The security key of the stairs and comfortable use is the right angle of inclination. Whatever the option is selected, a marching or screw model, its slope depends on the space allocated for the device. The smaller the area, the steeper the staircase. Therefore, the project must be taken, knowing all the nuances.
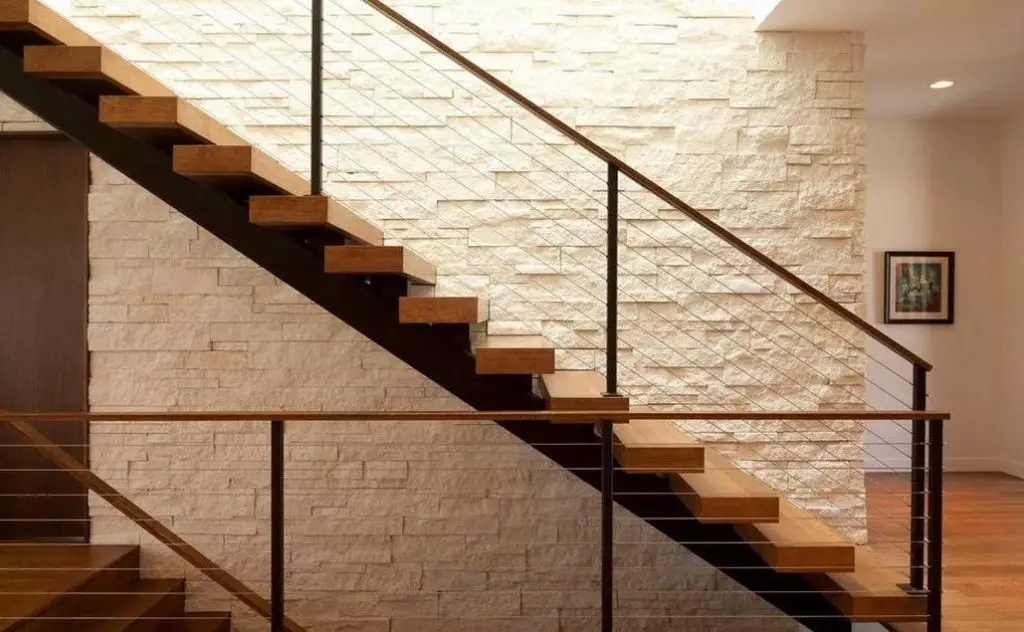
General Concept of Tilt
There are certain standards of the device of the staircase in a private house, but some parameters are worked out in practice and tested by time. The masters are recommended for convenience to make an angle of tilt 45 in relation to the level of land. It is better if the depth of the stage will correspond to 45 sizes. If it is impossible to implement it, then the value should not be less than 30 cm, otherwise during the descent it is inconvenient to move. In the case when the width of the stage is too big, you have to do too large steps. It is also not comfortable.
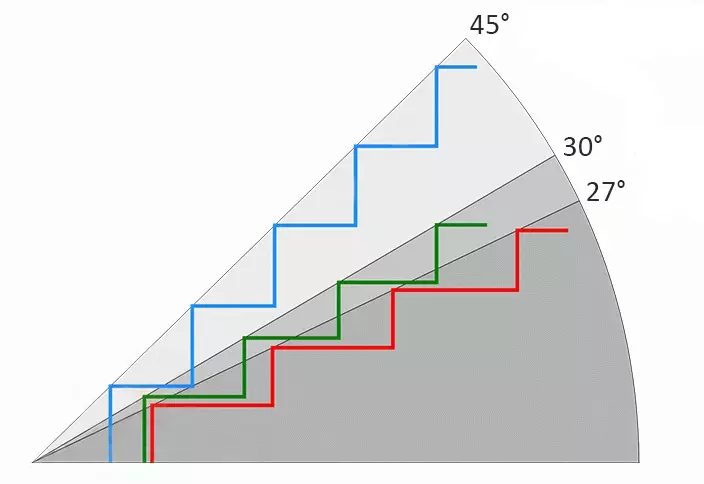
It is not always possible to arrange an angle of inclination of the staircase with a convenient standard value. It all depends on what room and for what purposes the design is satisfied. In this case, special calculations must be performed. This process, in principle, is simple.
Calculate the normal angle in several ways:
- The simplest measurement is performed. With the help of the roulette, the interface of the ceiling with a wall and the place of determining the lower stage is measured.
- Mathematical calculation. This uses the properties of a rectangular triangle. The parameters of the wall and linear magnitude over the surface of the Earth will perform as cathets. The hypotenuse is the length of a staircase march.
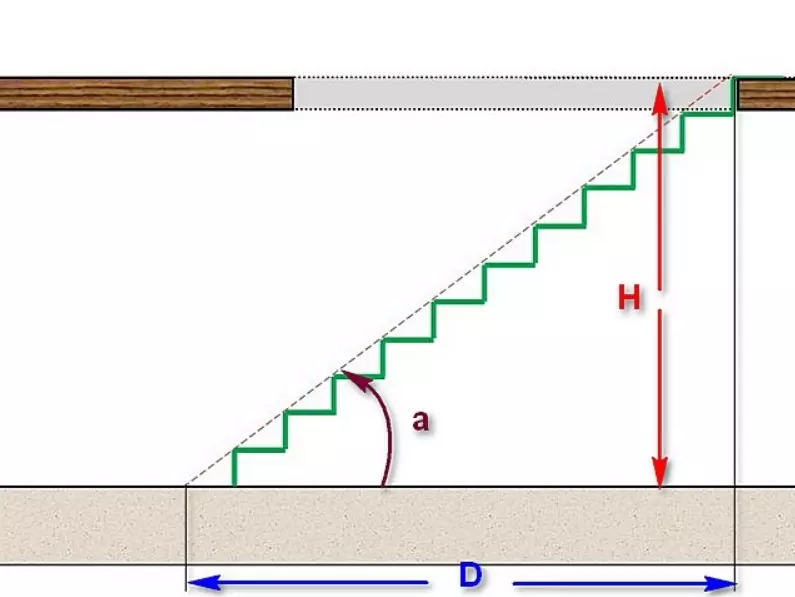
Maximum slope
There are several types of stairs, they are divided according to the use area. The concept of the maximum inclination angle is different for each type:
- For firefighters or household stairs, an angle of linker is provided more than 75.
- For household stairs, which are used in residential buildings, an angle of inclination 38-45 is recommended.
- The designs of the appitable type, for example, the stepladders, have a large steepness - from 50 to 75.
- Rampes relate to gentle devices and their steepness is insignificant - no more than 30.
- The steepness is less than 300 in household conditions is not used at all. In this case, it turns out an almost underlying option.
Article on the topic: Constructive features of the ladder "Goose step" and step-by-step production
![How to determine the angle of inclination of the ladder march [calculation system]](/userfiles/69/3836_4.webp)
In practice, it does not always go out to arrange the recommended angle of inclination. For example, at the cottage to raise to the second floor, very cool stairs can be mounted.
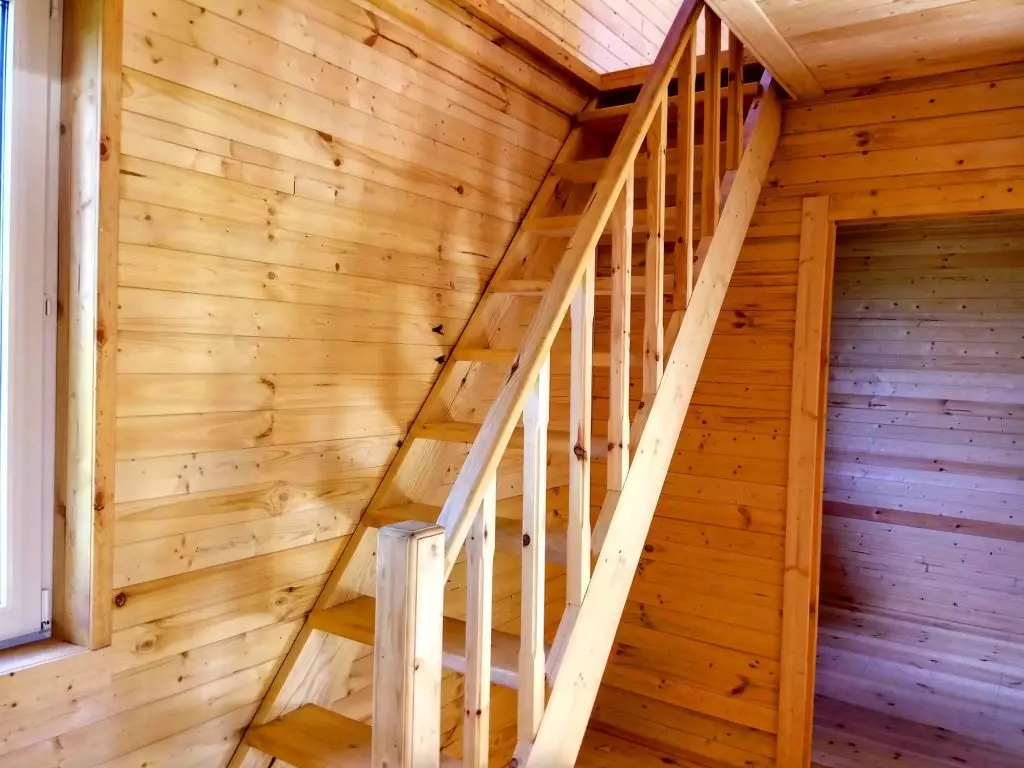
Comfort
The normal inclination angle for a comfortable use corresponds to the parameters 40-45. The only drawback is the bulky of such a staircase. This option is better planning in residential buildings with a large area.
![How to determine the angle of inclination of the ladder march [calculation system]](/userfiles/69/3836_6.webp)
For small-sized premises, you can arrange an angle of inclination from 50 to 65. This design is compact, but the degree of comfort is significantly reduced. Users will be quite difficult to rise, and especially descend.
On steep stairs, the risk of falling or get injured. In this case, the descent is better to perform, turning his back forward.
![How to determine the angle of inclination of the ladder march [calculation system]](/userfiles/69/3836_7.webp)
About comfort It is necessary to think about the design and selection of space for the staircase design. The room must be used as much as possible in its intended purpose, so the staircase model needs to choose the most compact.
For comfortable use, such nuances are necessarily observed:
- Set railing, which ensures the safety of movement;
- The width of the steps should be from 22 to 33 cm;
- The height of the sticking from 16 to 19 cm;
- All steps are arranged the same size.
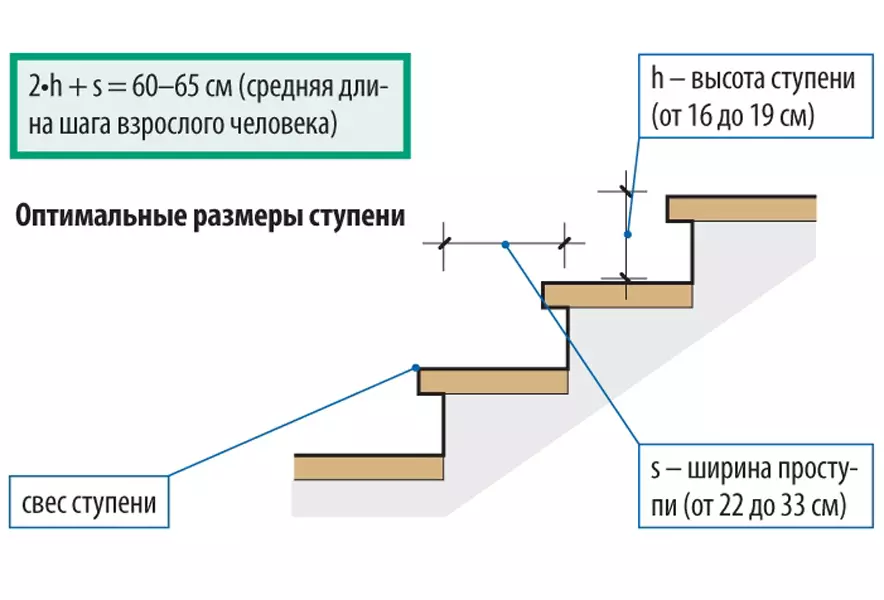
On video: Ladder march - what is an angle of inclination.
Settlement system
The process of the work of the calculation of the angle of inclination for the stairs is performed in several stages:
1. To begin with, it is working with papers, the height of the room is measured and the approximate value of the steepness is determined.
2. Then it is necessary to verify the obtained value with the standards that are installed for residential premises.
3. If the result coincides with optimal parameters, then proceed directly to the calculations.
4. In the event that the angle of the lifting does not relate to comfortable options, perform correction.
5. If the room allows, the lower point can be changed. Otherwise, it is better to choose another optimal type of construction.
6. Next, go to the drawing. To do this, it is better to use millimeter paper, it turns out more accurate schemes.
Article on the topic: Manufacturing of a wooden dormitory staircase: Calculation and instruction on self-assembly
![How to determine the angle of inclination of the ladder march [calculation system]](/userfiles/69/3836_9.webp)
Calculation
When determining the angle of lifting the stairs, other nuances are taken into account. For example, it is possible to calculate the steepness by such an indicator as the step size at a leisurely walking. If the staircase is two hours, then you calculate the angle for each element. It will depend on the number of steps and height of the sticky. It is much easier to produce calculations if the project is pre-drawn up.Width of steps
Another way to calculate the staircase is carried out based on the parameters of the width of the steps and the depths of the sticky. For this, there is a formula: 2a + b. At values A (sharpening depths) from 150 to 180 mm and B (width of the stage) from 280 to 300 mm, the result is on average range from 580 to 660 mm. If the dimensions of the stage are less than 145 mm, then the value is calculated by this formula: a + b.
![How to determine the angle of inclination of the ladder march [calculation system]](/userfiles/69/3836_10.webp)
Typically, the width of the stage corresponds to the size of the shoes, and the height of the position of the elements is the size of the step. There is a certain dependency between these parameters: the lower the steps are located, the more their width and vice versa.
Calculation of the length and angle of inclination
The following method displays how to calculate the angle of inclination of stairs using geometric properties:
1. The distance between the floor and the ceiling is installed. In the case when the upper step will be located on the same level with the floor of the second floor, take the distance from the floor of the first to the floor of the second floor.
2. The result obtained is displayed on the diagram on the scale and move it with a roll of a rectangular triangle.
3. Further define the second catat. It corresponds to the projection of the staircase on the floor of the room - the distance from the wall to the location of the bottom stage.
4. The drawing connects two segments and get the inclined - the march length. Calculate it on Pythagore's theorem.
5. The angle parameter can also be calculated mathematically. For this use trigonometric functions.
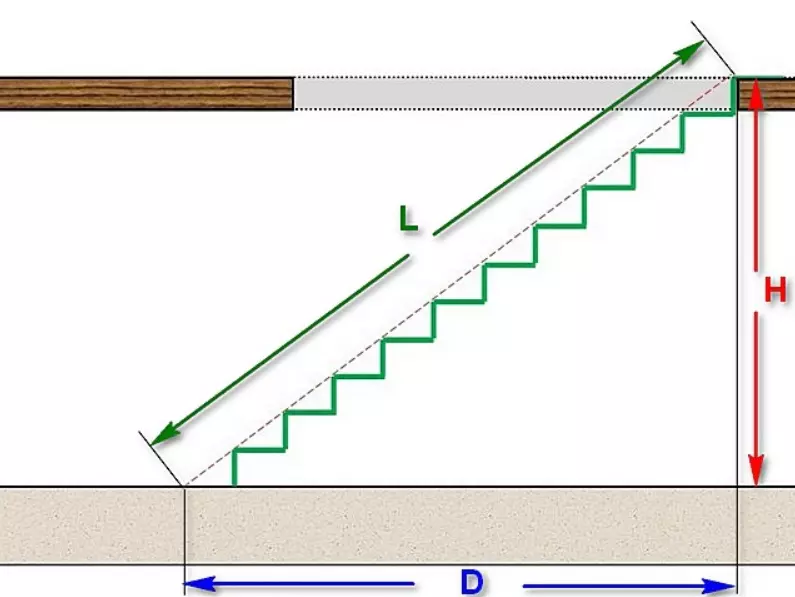
After the angle is calculated to draw conclusions regarding its value. You can choose a normal value only by changing the projection parameter of the stair march on the ground surface.
![How to determine the angle of inclination of the ladder march [calculation system]](/userfiles/69/3836_12.webp)
On video: Cheat sheet to determine the angle of inclination.
Article on the topic: How to independently install balusters on the stairs: Methods of fastening and installation features
Gosta rules
When planning the construction of the stairs for a private house, you must first turn to the established standards. All of them are displayed in GOST and LIGHTS:
- If the dwelling is two-story, then the stair designs are calculated on one spit.
- The design width is provided to be comfortable for the passage of one person - at least 80 cm, for two persons - at least 100 cm.
- The number of steps in the march is placed at least 3 and no more than 17. It is better if their number is odd - it allows you to start or descending and finish it from the same leg.
- The optimal angle of inclination of stairs to the second floor is created 1: 1. In degrees, this is 45. 1: 2 is allowed, which ranges from 26 to 40 degrees.
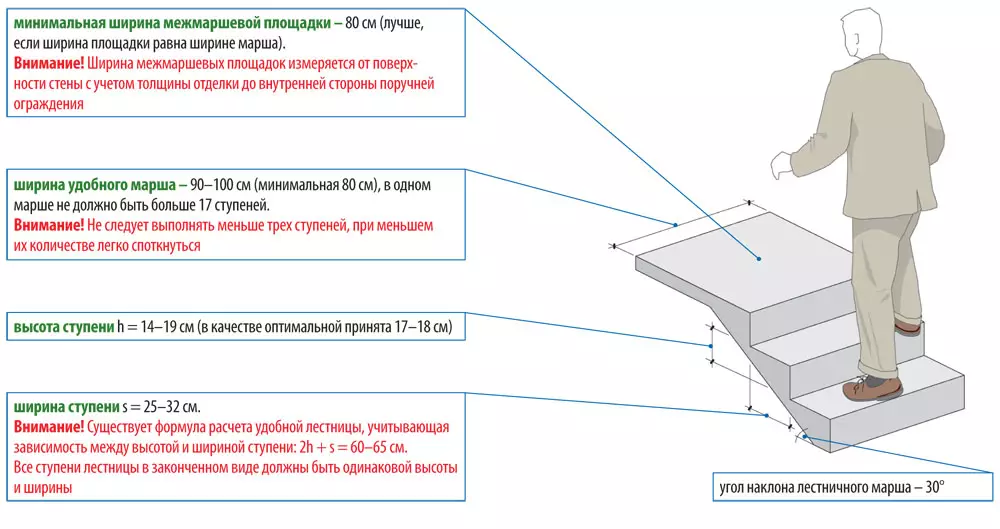
Tips from experts
Studying all "for" and "against", which are presented in the article, the user itself draws conclusions, with which angle to construct a staircase. But, it will not be superfluous to listen to the advice of those who in the installation of stairs have a lot of experience:- The layout and circuit drawing begins in the design of a private house. Be sure to be assigned a special place under construction and hard on the project. The diagram indicates all the basic parameters, and even the number of steps.
- After the construction of the house, starting the construction of the staircase, the content of the design plan will have to be corrected. It is already in more detail the main nodes and items are displayed, all the necessary parameters are specified.
- At the next stage, the design of the ladder for the house is thought out, the material is selected. The project is adjusted again and the shortcomings are eliminated.
- In the case when the stairs to build a staircase in the already built home, you need to properly choose the type of construction in accordance with the circumstances presented.
All presented facts will allow themselves to solve the slope of a staircase march. In cases where the staircase consists of several flaps, the calculations are made for each element separately. Various schemes and online calculators will come to the help of novice designers.
How to make measurements to calculate the direct staircase (1 video)
Different models of stairs to the second floor (56 photos)
![How to determine the angle of inclination of the ladder march [calculation system] How to determine the angle of inclination of the ladder march [calculation system]](/userfiles/69/3836_14.webp)
![How to determine the angle of inclination of the ladder march [calculation system] How to determine the angle of inclination of the ladder march [calculation system]](/userfiles/69/3836_15.webp)
![How to determine the angle of inclination of the ladder march [calculation system] How to determine the angle of inclination of the ladder march [calculation system]](/userfiles/69/3836_16.webp)
![How to determine the angle of inclination of the ladder march [calculation system] How to determine the angle of inclination of the ladder march [calculation system]](/userfiles/69/3836_17.webp)
![How to determine the angle of inclination of the ladder march [calculation system] How to determine the angle of inclination of the ladder march [calculation system]](/userfiles/69/3836_18.webp)
![How to determine the angle of inclination of the ladder march [calculation system] How to determine the angle of inclination of the ladder march [calculation system]](/userfiles/69/3836_19.webp)
![How to determine the angle of inclination of the ladder march [calculation system] How to determine the angle of inclination of the ladder march [calculation system]](/userfiles/69/3836_20.webp)
![How to determine the angle of inclination of the ladder march [calculation system] How to determine the angle of inclination of the ladder march [calculation system]](/userfiles/69/3836_21.webp)
![How to determine the angle of inclination of the ladder march [calculation system] How to determine the angle of inclination of the ladder march [calculation system]](/userfiles/69/3836_22.webp)
![How to determine the angle of inclination of the ladder march [calculation system] How to determine the angle of inclination of the ladder march [calculation system]](/userfiles/69/3836_23.webp)
![How to determine the angle of inclination of the ladder march [calculation system] How to determine the angle of inclination of the ladder march [calculation system]](/userfiles/69/3836_25.webp)
![How to determine the angle of inclination of the ladder march [calculation system] How to determine the angle of inclination of the ladder march [calculation system]](/userfiles/69/3836_26.webp)
![How to determine the angle of inclination of the ladder march [calculation system] How to determine the angle of inclination of the ladder march [calculation system]](/userfiles/69/3836_27.webp)
![How to determine the angle of inclination of the ladder march [calculation system] How to determine the angle of inclination of the ladder march [calculation system]](/userfiles/69/3836_28.webp)
![How to determine the angle of inclination of the ladder march [calculation system] How to determine the angle of inclination of the ladder march [calculation system]](/userfiles/69/3836_29.webp)
![How to determine the angle of inclination of the ladder march [calculation system] How to determine the angle of inclination of the ladder march [calculation system]](/userfiles/69/3836_30.webp)
![How to determine the angle of inclination of the ladder march [calculation system] How to determine the angle of inclination of the ladder march [calculation system]](/userfiles/69/3836_31.webp)
![How to determine the angle of inclination of the ladder march [calculation system] How to determine the angle of inclination of the ladder march [calculation system]](/userfiles/69/3836_32.webp)
![How to determine the angle of inclination of the ladder march [calculation system] How to determine the angle of inclination of the ladder march [calculation system]](/userfiles/69/3836_33.webp)
![How to determine the angle of inclination of the ladder march [calculation system] How to determine the angle of inclination of the ladder march [calculation system]](/userfiles/69/3836_34.webp)
![How to determine the angle of inclination of the ladder march [calculation system] How to determine the angle of inclination of the ladder march [calculation system]](/userfiles/69/3836_35.webp)
![How to determine the angle of inclination of the ladder march [calculation system] How to determine the angle of inclination of the ladder march [calculation system]](/userfiles/69/3836_36.webp)
![How to determine the angle of inclination of the ladder march [calculation system] How to determine the angle of inclination of the ladder march [calculation system]](/userfiles/69/3836_37.webp)
![How to determine the angle of inclination of the ladder march [calculation system] How to determine the angle of inclination of the ladder march [calculation system]](/userfiles/69/3836_38.webp)
![How to determine the angle of inclination of the ladder march [calculation system] How to determine the angle of inclination of the ladder march [calculation system]](/userfiles/69/3836_39.webp)
![How to determine the angle of inclination of the ladder march [calculation system] How to determine the angle of inclination of the ladder march [calculation system]](/userfiles/69/3836_40.webp)
![How to determine the angle of inclination of the ladder march [calculation system] How to determine the angle of inclination of the ladder march [calculation system]](/userfiles/69/3836_41.webp)
![How to determine the angle of inclination of the ladder march [calculation system] How to determine the angle of inclination of the ladder march [calculation system]](/userfiles/69/3836_42.webp)
![How to determine the angle of inclination of the ladder march [calculation system] How to determine the angle of inclination of the ladder march [calculation system]](/userfiles/69/3836_43.webp)
![How to determine the angle of inclination of the ladder march [calculation system] How to determine the angle of inclination of the ladder march [calculation system]](/userfiles/69/3836_44.webp)
![How to determine the angle of inclination of the ladder march [calculation system] How to determine the angle of inclination of the ladder march [calculation system]](/userfiles/69/3836_45.webp)
![How to determine the angle of inclination of the ladder march [calculation system] How to determine the angle of inclination of the ladder march [calculation system]](/userfiles/69/3836_46.webp)
![How to determine the angle of inclination of the ladder march [calculation system] How to determine the angle of inclination of the ladder march [calculation system]](/userfiles/69/3836_47.webp)
![How to determine the angle of inclination of the ladder march [calculation system] How to determine the angle of inclination of the ladder march [calculation system]](/userfiles/69/3836_48.webp)
![How to determine the angle of inclination of the ladder march [calculation system] How to determine the angle of inclination of the ladder march [calculation system]](/userfiles/69/3836_49.webp)
![How to determine the angle of inclination of the ladder march [calculation system] How to determine the angle of inclination of the ladder march [calculation system]](/userfiles/69/3836_50.webp)
![How to determine the angle of inclination of the ladder march [calculation system] How to determine the angle of inclination of the ladder march [calculation system]](/userfiles/69/3836_51.webp)
![How to determine the angle of inclination of the ladder march [calculation system] How to determine the angle of inclination of the ladder march [calculation system]](/userfiles/69/3836_52.webp)
![How to determine the angle of inclination of the ladder march [calculation system] How to determine the angle of inclination of the ladder march [calculation system]](/userfiles/69/3836_53.webp)
![How to determine the angle of inclination of the ladder march [calculation system] How to determine the angle of inclination of the ladder march [calculation system]](/userfiles/69/3836_54.webp)
![How to determine the angle of inclination of the ladder march [calculation system] How to determine the angle of inclination of the ladder march [calculation system]](/userfiles/69/3836_55.webp)
![How to determine the angle of inclination of the ladder march [calculation system] How to determine the angle of inclination of the ladder march [calculation system]](/userfiles/69/3836_56.webp)
![How to determine the angle of inclination of the ladder march [calculation system] How to determine the angle of inclination of the ladder march [calculation system]](/userfiles/69/3836_57.webp)
![How to determine the angle of inclination of the ladder march [calculation system] How to determine the angle of inclination of the ladder march [calculation system]](/userfiles/69/3836_58.webp)
![How to determine the angle of inclination of the ladder march [calculation system] How to determine the angle of inclination of the ladder march [calculation system]](/userfiles/69/3836_59.webp)
![How to determine the angle of inclination of the ladder march [calculation system] How to determine the angle of inclination of the ladder march [calculation system]](/userfiles/69/3836_60.webp)
![How to determine the angle of inclination of the ladder march [calculation system] How to determine the angle of inclination of the ladder march [calculation system]](/userfiles/69/3836_61.webp)
![How to determine the angle of inclination of the ladder march [calculation system] How to determine the angle of inclination of the ladder march [calculation system]](/userfiles/69/3836_62.webp)
![How to determine the angle of inclination of the ladder march [calculation system] How to determine the angle of inclination of the ladder march [calculation system]](/userfiles/69/3836_63.webp)
![How to determine the angle of inclination of the ladder march [calculation system] How to determine the angle of inclination of the ladder march [calculation system]](/userfiles/69/3836_64.webp)
![How to determine the angle of inclination of the ladder march [calculation system] How to determine the angle of inclination of the ladder march [calculation system]](/userfiles/69/3836_65.webp)
![How to determine the angle of inclination of the ladder march [calculation system] How to determine the angle of inclination of the ladder march [calculation system]](/userfiles/69/3836_66.webp)
![How to determine the angle of inclination of the ladder march [calculation system] How to determine the angle of inclination of the ladder march [calculation system]](/userfiles/69/3836_67.webp)
![How to determine the angle of inclination of the ladder march [calculation system] How to determine the angle of inclination of the ladder march [calculation system]](/userfiles/69/3836_68.webp)
![How to determine the angle of inclination of the ladder march [calculation system] How to determine the angle of inclination of the ladder march [calculation system]](/userfiles/69/3836_69.webp)
