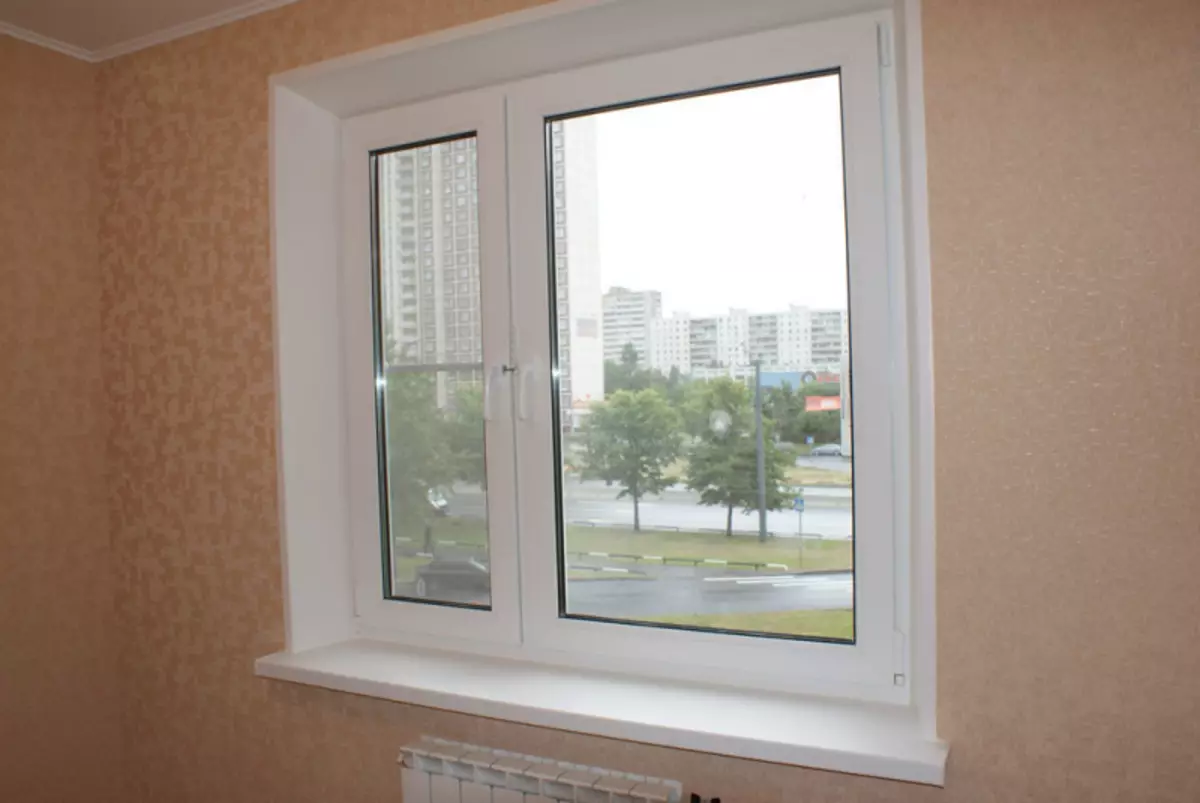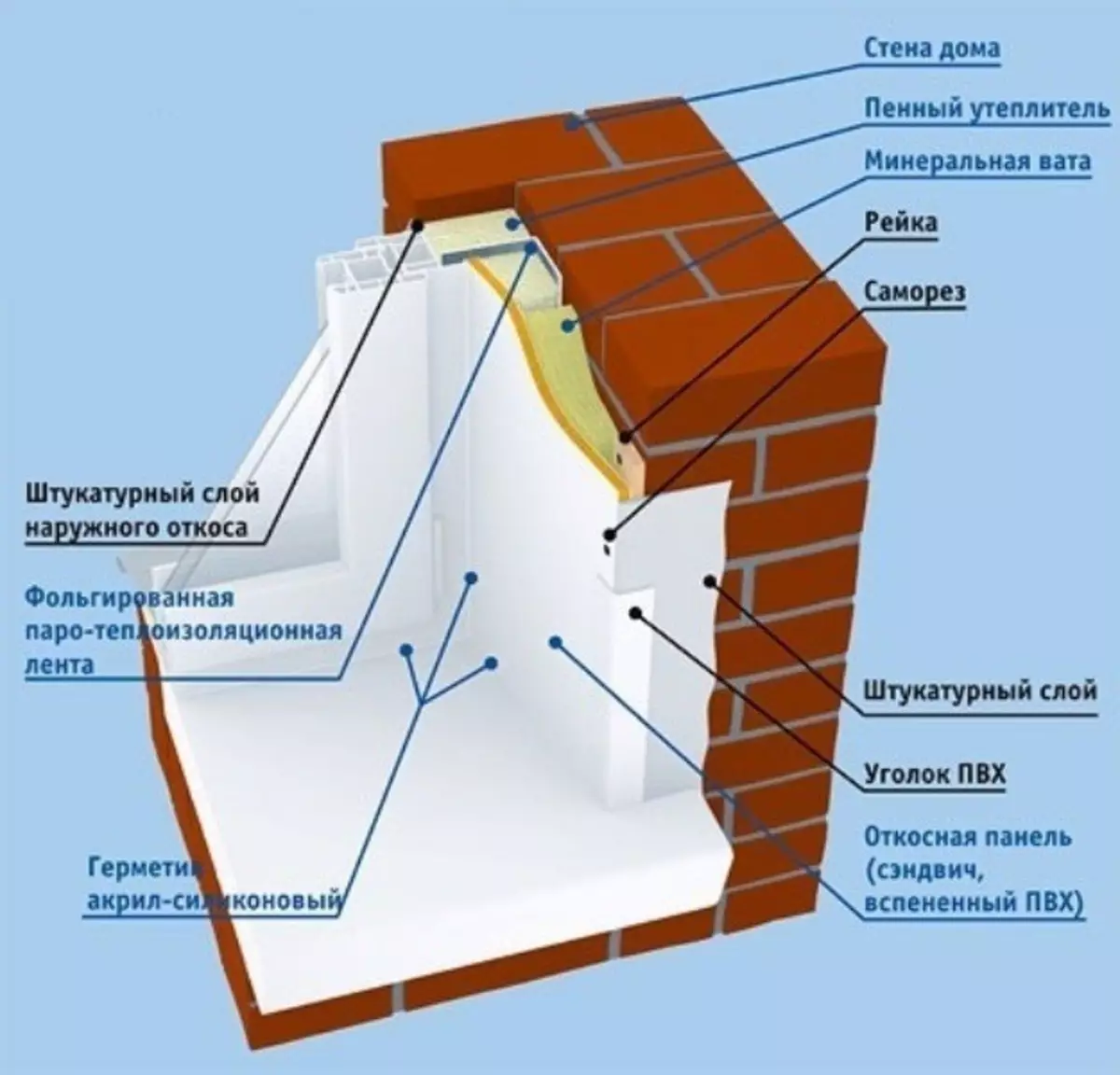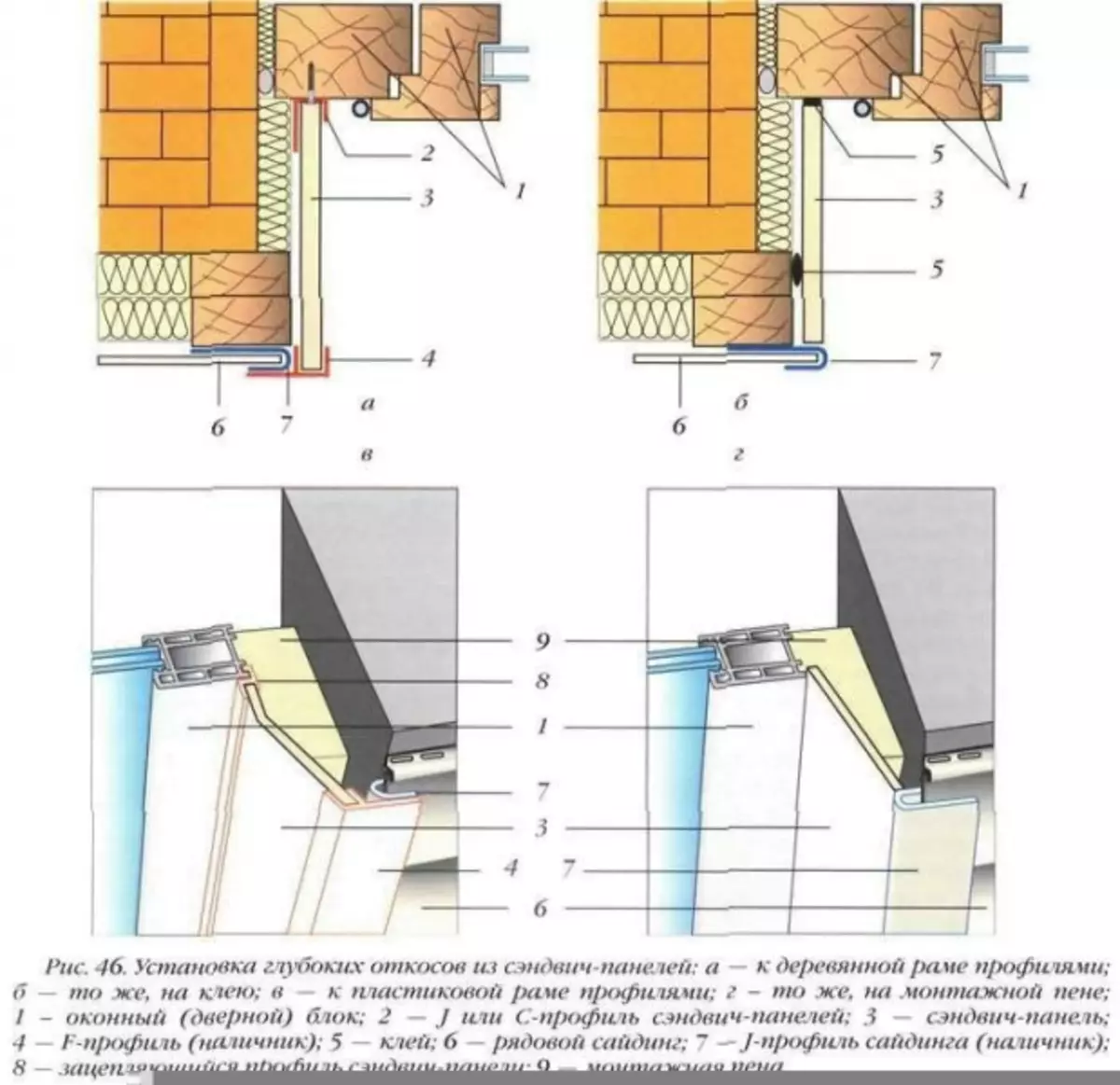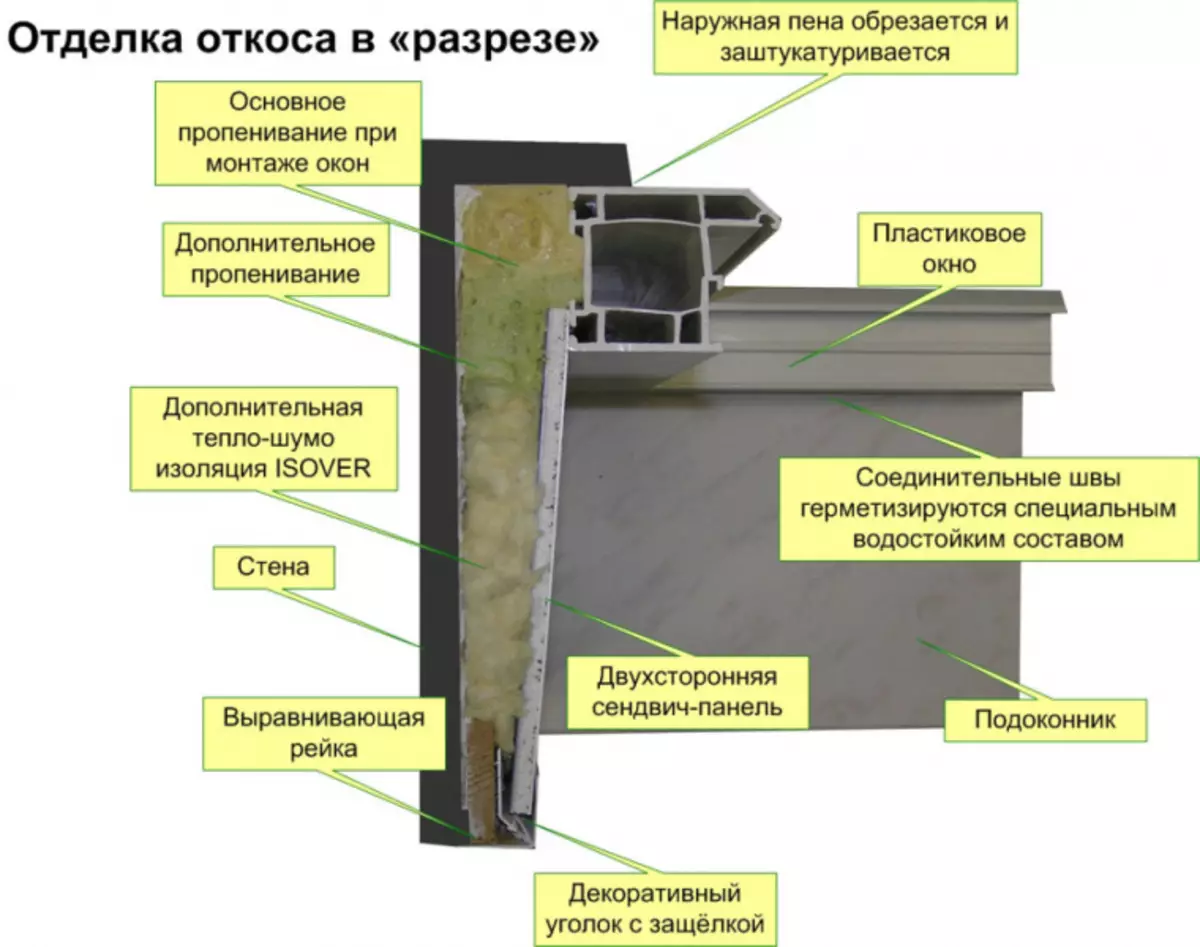Photo
Repair in the apartment begins, as a rule, from the installation of windows, after which it is necessary to install slopes for new plastic windows. They can be done using various building materials: plaster, sandwich panel, plasterboard. Sunsion from sandwich panels are greatly popular. In addition, you can install them yourself. It does not take much time.
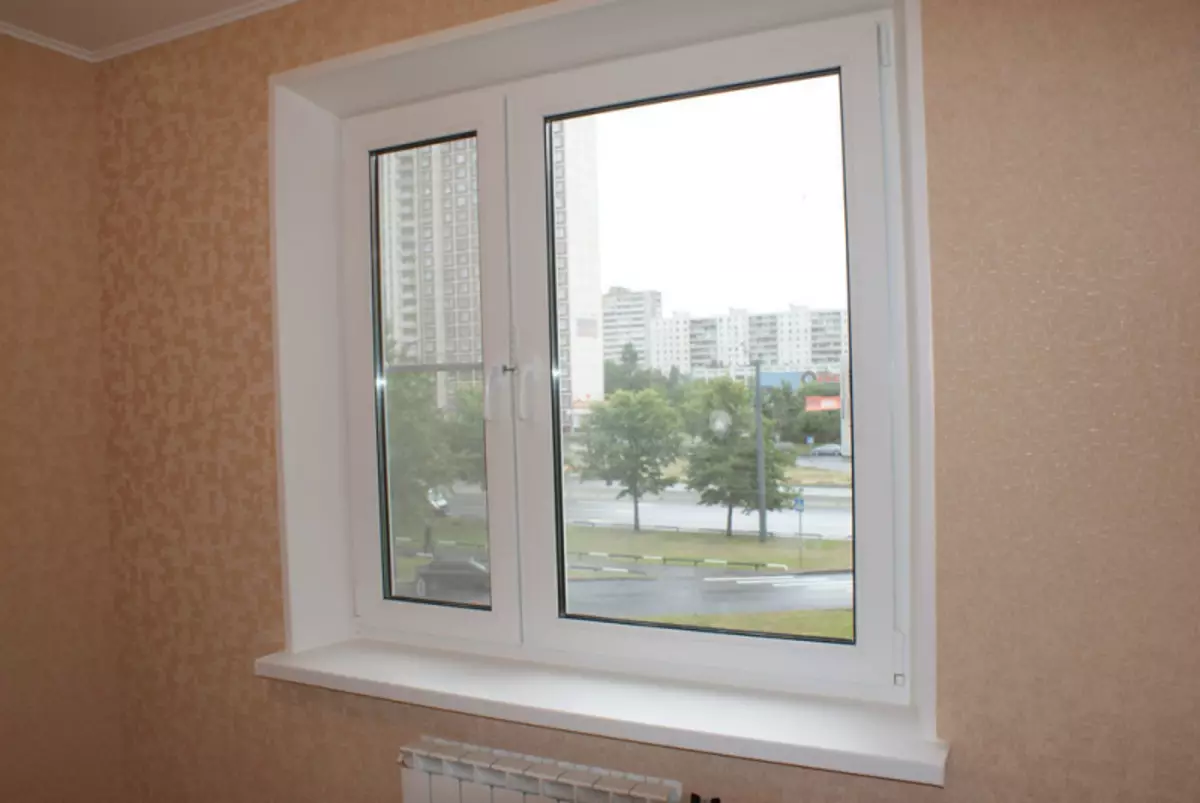
Before installing, you need to correctly: remove the old plaster from it, insulate the basalt cotton car, foam or polystyrene foam.
This material has many advantages:
- Low thermal conductivity;
- hygienicity;
- economy;
- Easy installation.
Required tools
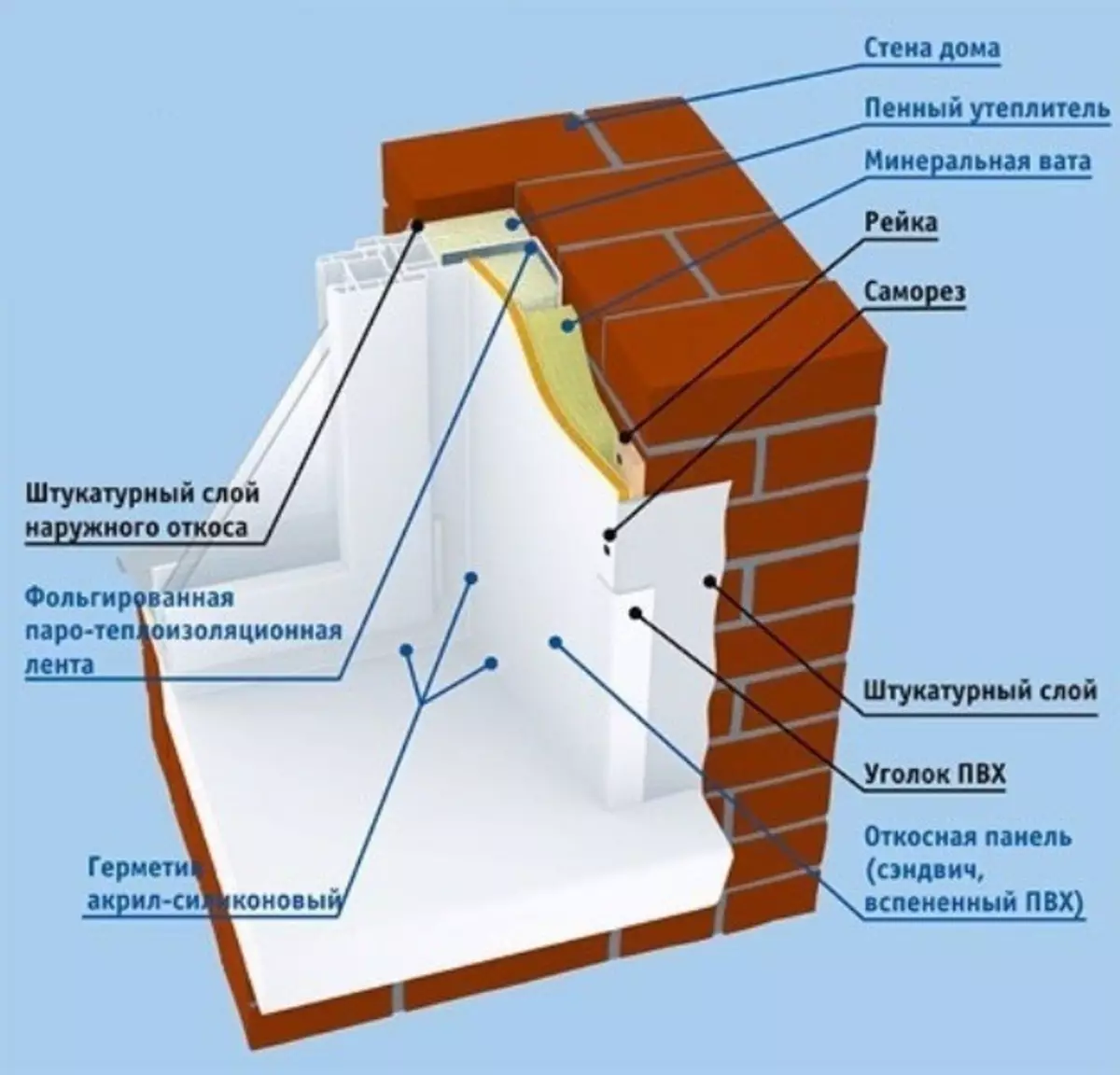
Installation circuit outside the window.
In order to make installation with your own hands, the following tools are needed:
- Starting "P" profile;
- "F" profile (cover);
- roulette;
- sharp knife;
- liquid plastic;
- self-tapping screws 2.5x7 mm;
- screwdriver;
- sealant;
- Screwdriver or drill.
The main stages of work
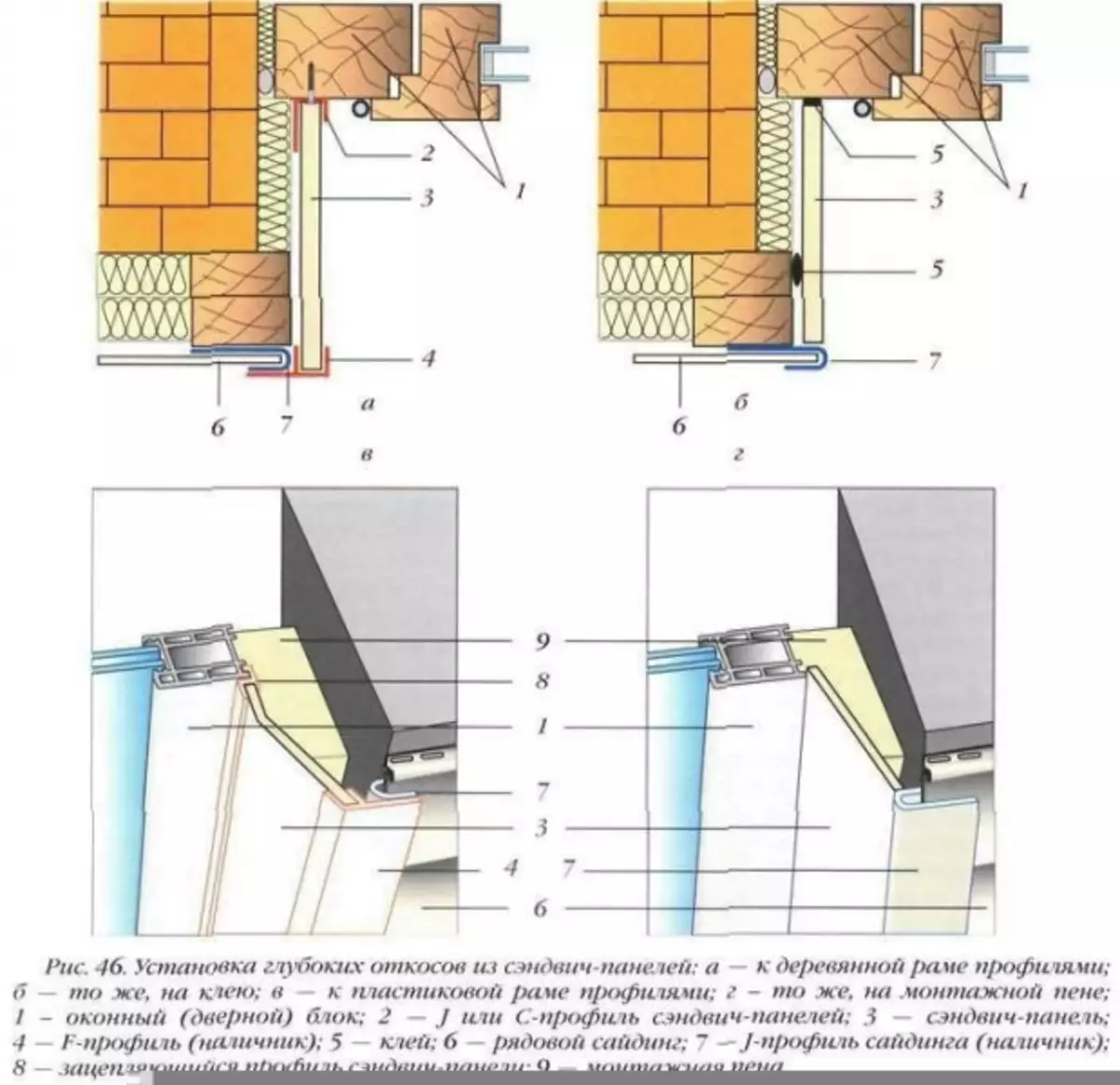
Installation of deep slopes from sandwich panels to a wooden and plastic frame.
First, it is necessary using a roulette to measure the width, the length of the slopes. From the panels you need to cut three stripes: upper, two side. The upper strip must be parallel to the windowsill. With the help of a sharp knife, it is necessary to neatly cut off the surplus of the mounting foam throughout the perimeter of the window block. It is very important that the foam dried to the end. From the moment of replacing the window, no less than a day must pass.
So, after the surplus of foam is cut, you need to start the "P" of the profile with your own hands. It received such a name due to its form, which in the context resembles the letter P. Cut the material in the measurements, set it along the edge of the window opening using self-samples. It is very important to ensure that the distance between self-draws was at least 10-15 cm. First of all, the upper profile is attached, and then the side elements are added to the top so that no gaps are.
There is one nuance: installation of panels with your own hands can be performed and without fastening the starting profile.
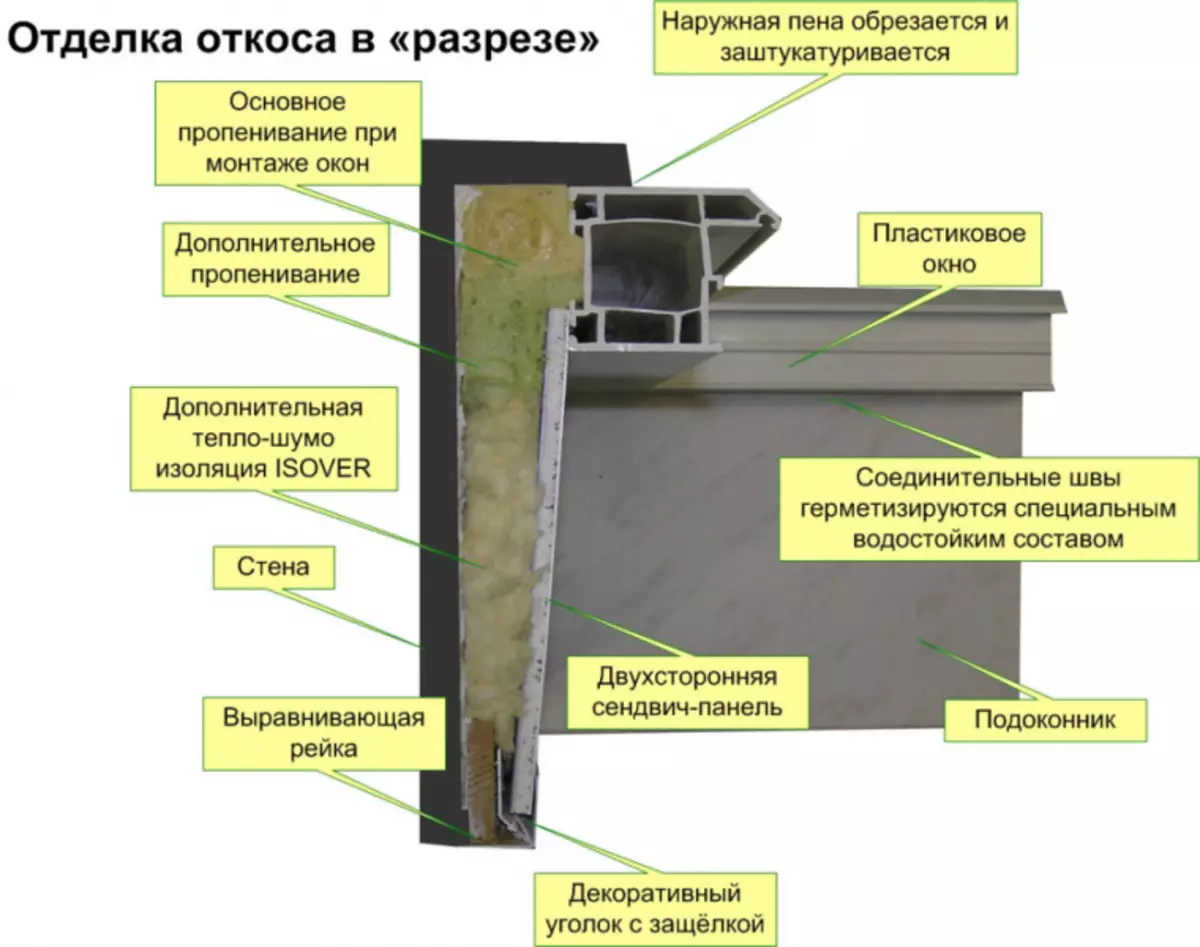
The decoration of the slopes of the window indoors in the context.
Article on the topic: Is it possible to lay a laminate for parquet: how to put an old on parquet floor, styling with your own hands and replacement
In this case, the bands need to start the window profile to the cm deep into the window, while the niche is fought so that the slope is fixed. This process will be much more complicated.
After the mounting of the fastener is over, proceed to the installation of the strips. To do this, insert the upper element to the starting profile. Then cut off another 4 frame element with a length of width. Segments should be started in the side starting profile at the top and bottom on both sides. They are fixed to the top of the panel sandwich and to the windowsill with the help of self-tapping screws. To reduce work hours, you can use a little different way. Customize segments can be used with liquid plastic. For this, the strips are attached to the upper strip and the windowsill, and the joints of the compound are poured with liquid plastic, which subsequently solidifies.
Next, you need to install a sandwich panel with a mounted frame design. In the same way, the installation is performed on the other side. Installation is almost over, it remains only to give the appearance of cuts. To do this, use "F" profile. It must be chopped into the stripes. Length is defined as follows: Length + side portion profile width and slope + 2 profile widths for upper slope. In order to have enough material, it is better to cut off more, because the lack of even several centimeters will require alterations.
To create heat and noise insulation in the room with a slot between the sandwich panels and the wall, you can fill with the mounting foam, and then the excess foam is removed the next day and start the cover of the lid.
The cover on the cut edges of the panels must be latter. External strips At this stage of installation must be placed. Using a ruler and pencil, you need to schedule the cut line, along which the excessive excess are trimmed. As a result, neat and straight corners are obtained. Optionally, you can use the place of joints with liquid plastic.
Article on the topic: What are the sizes of tiles
So, following the main rules, you can make the installation of slopes from the panels with your own hands, while spending some money and time.
