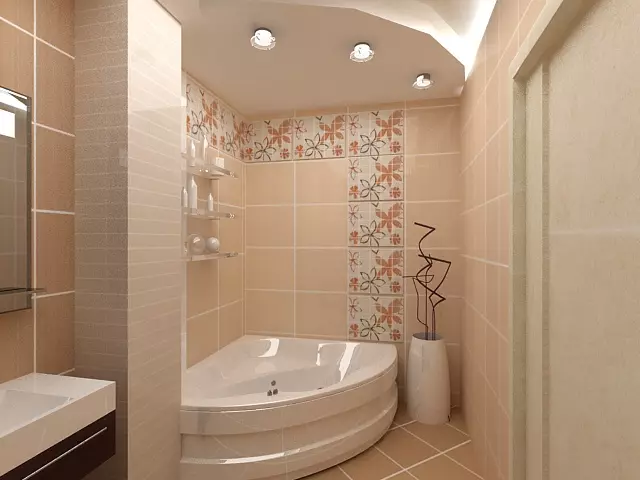
The bathroom in the panel buildings is not always the dream of the owners. Often these are small facilities combined. But even from such an uncomfortable area of the apartment, you can create a pleasant place for hygienic procedures.
Thanks:
- proper designer solutions;
- literate selection of furniture and plumbing;
- Ergonomic placement.
The bathroom in the panel house will be the pride of the apartment owners.
Features of the planning of a combined bathroom
Combining toilet and bathroom in one room is quite uncomfortable. Especially if the room is small and impossible to the device of partitions. But there is also a plus - less building materials goes to decoration.
Making the walls, in which case, it is better to use oversized material. Do not suit plasterboard or finishing on the crate. It is desirable to use painting or wall sticker. This will save important centimeters of the room. In the panel house, the tile can be laid on aligned walls without resorting to additional work. In this case, the place is saved and an aesthetic moisture protection layer is created.
The interior should be in bright colors. They visually expand the borders of the room. Mandatory the presence of mirror and glass elements. To save wall space, it is desirable to pick up a mounted cabinet with a mirror door.
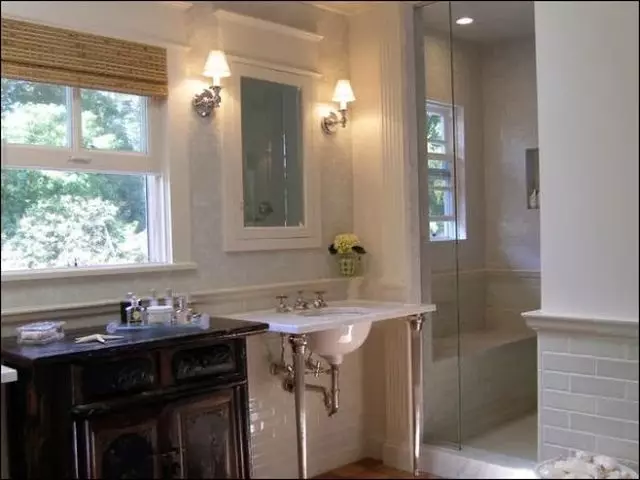
Glass can be:
- shelves;
- sink;
- bathroom accessories.
Glass creates weightlessness, facilitating excessive awardness.
The furniture is better to pick up embedded with rounded edges. Roundness will increase maneuverability inside the space, lowering injuries.
Freeing the place, the washing machine is desirable to endure in the kitchen or utility room. Then it is possible to install a full-fledged bathroom. If there is no such possibility, you can use the reduced version of the bathroom or shower cabin.
The selection of the color scheme should be carried out for all surfaces at the same time. Small room dimensions will be allowed to acquire more expensive materials. It is better to choose outdoor and wall-mounted tile options from one collection. The floor will be the darkest part. The bottom of the wall, about 1.5 m, on the tone is lighter. Next, it is satisfied with the poverty from the tile elements. The upper part is selected lighter than the bottom.
Article on the topic: Review about interroom doors on rails and rollers
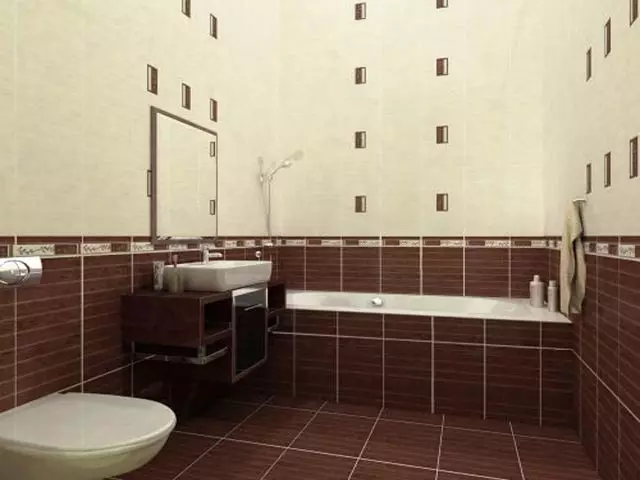
This gives the effect of raising the ceiling. The color of the ceiling is the brightest. In this case, the interior will not put pressure on the visitor.
Planning a separate bathroom
In a separate bathroom more opportunities for planning solutions. In this case, you can observe the main recommended distances between objects. Free space before the sink should be at least 60 mm. To open the door of furniture in front of them should be a distance of 70 mm. Nothing should be moved to the doorway to the doorway. This distance will be needed on the opening and installation of platbands.
In a separate room, you can install a full-fledged bathroom. For lovers combining the speakers and classic bathroom techniques, it is possible to purchase a model with a built-in shower.
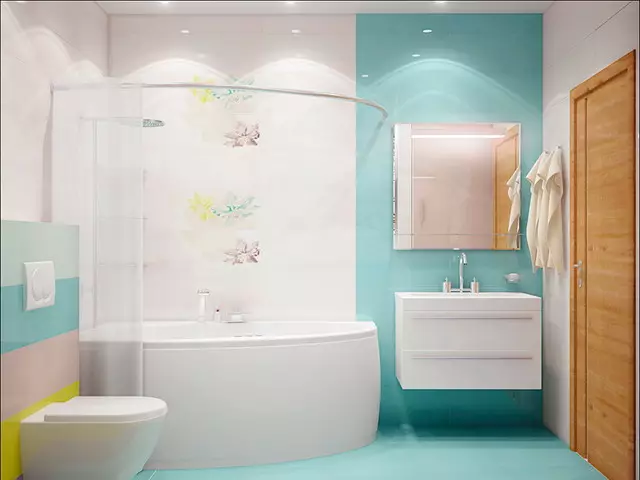
The color gamut of the finish can be diversified due to the size of the room. One of the walls can be issued as a panel or landscape. In such images, the interior is diversified, becoming more interesting.
Little Bathroom Planning
Rarely in the panel house you will meet the overall bathroom. Therefore, all issues are mainly associated with the formation of a small space.
The first point that increases the useful area will be the replacement of the bathroom on shower. Even for a family with young children, you can choose a decent solution with a deep pallet. Thus, the area to save and bathe the baby will be convenient. If there is no bathroom, the solution will be the corner structure:
- streamlined forms;
- variety of materials;
- Wide color palette;
- Will help choose products for a specific case and layout.
Furniture with plumbing is better to arrange mounted. Its advantages in:
- aesthetics of the form;
- convenience of cleaning;
- wall mounting.
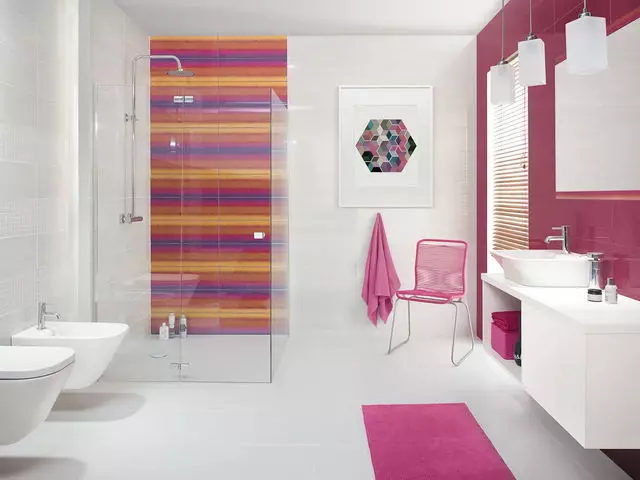
Advantage to give better glossy surfaces. Do not choose white items. They look at the volume, leaving all the space.
An excellent savings solution will be the sink installed on the washing machine. It will be worth a lot. But the interior will acquire originality.
Article on the topic: Competent operation of the shower
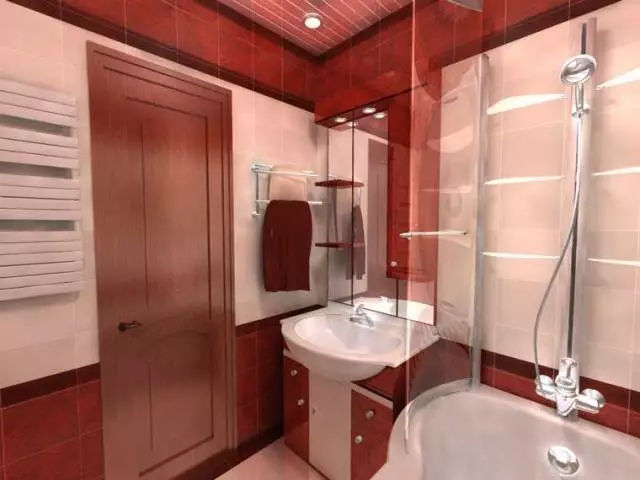
One of the most common solutions, the removal of the space becomes the use of angular elements. It concerns both plumbing and furniture.
The close installation of the sink with the bathroom allows the use of one mixer into two instruments.
The rational use of space under the bathroom will help get rid of excess furniture. You just need to mount removable panels with doors to close.
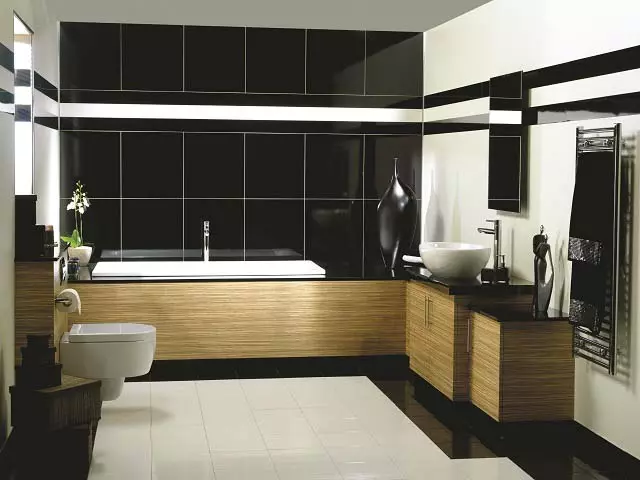
Ceiling device
The ceiling space in the panel building may be uneven. To correct this defect there are two ways:
- Structure alignment;
- Suspended coating device.
The first case is rational with small curvatures. Align the surface can be plaster.
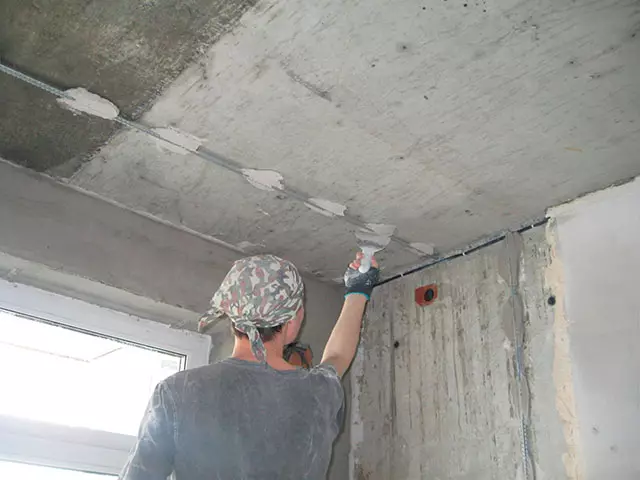
This option is suitable under:
- shook wallpaper;
- laying tile;
- Paint.
Large curvature is easier to hide under the ceiling on the crate, mounted or tensioning design.
The interior will look complete if the color of the ceiling is chosen into tone walls and floor.
Outdoor bathroom covering
The floors in the panel house are not always smooth. But this deficiency can be paid in favor. Aligning the surface with a screed, a warm floor is satisfied with its volume. The consumption of the material will be small, but the effect is quite pleasant.
A tile is often used as an outdoor coating. Ecosil lovers worth paying attention to the floorboard or, less expensive, laminate.
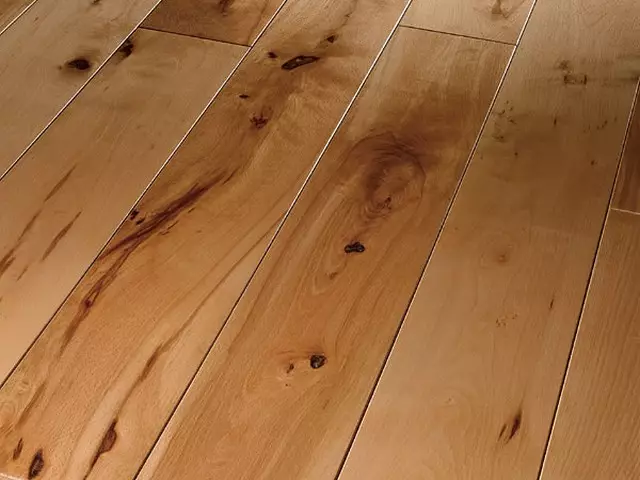
The final stage forming the interior of the bathroom will be a selection of accessories. They must approach the color and material to the main design. In this case, even a bath in a panel house will bring joy and enjoyment when visiting.
