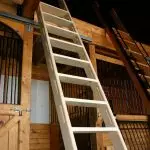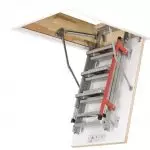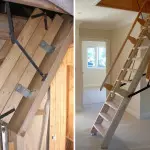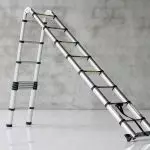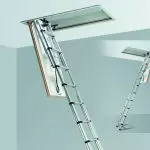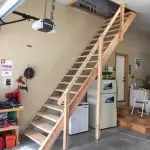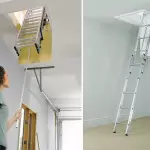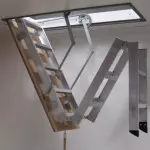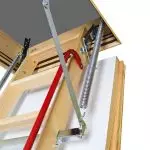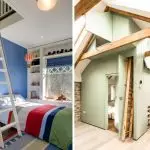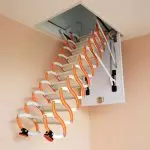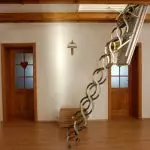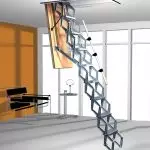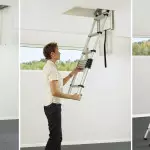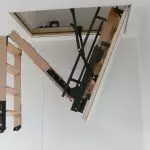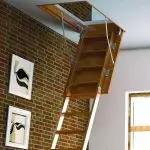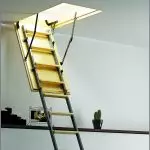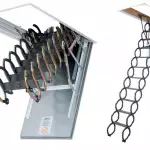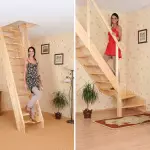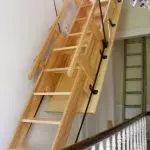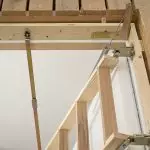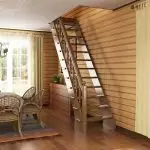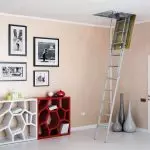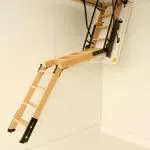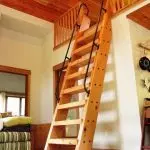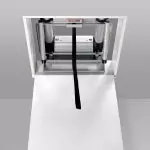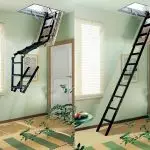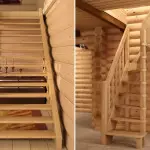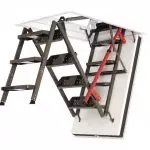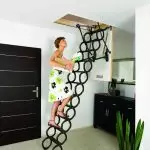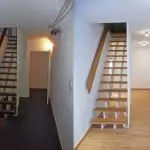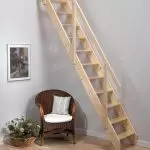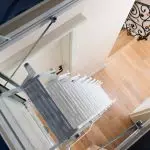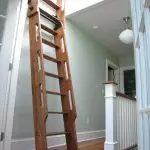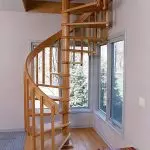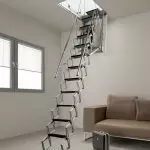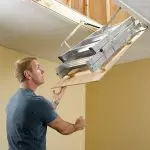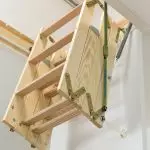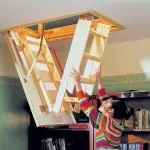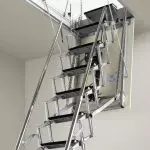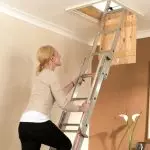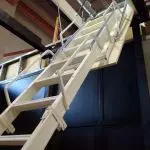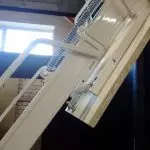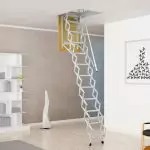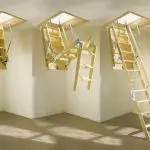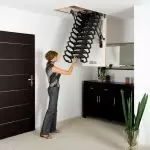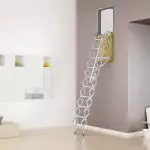In private houses built with scanty roofing, there are necessarily attic rooms. They may be assigned a technical role, but more often in them there are residential attitudes. Useful space needs to everyone, but how to get into the attic if the operation was not planned when creating a house project? You can make a stationary staircase, but this task is very troublesome.
For sale now, attic stairs with hatch and without it, which are easily installed in the overlap between the floors. Constructions occupy the minimum amount of free space, functional and practical. Thanks to these staircase systems, you can comfortably get on the attic floor.
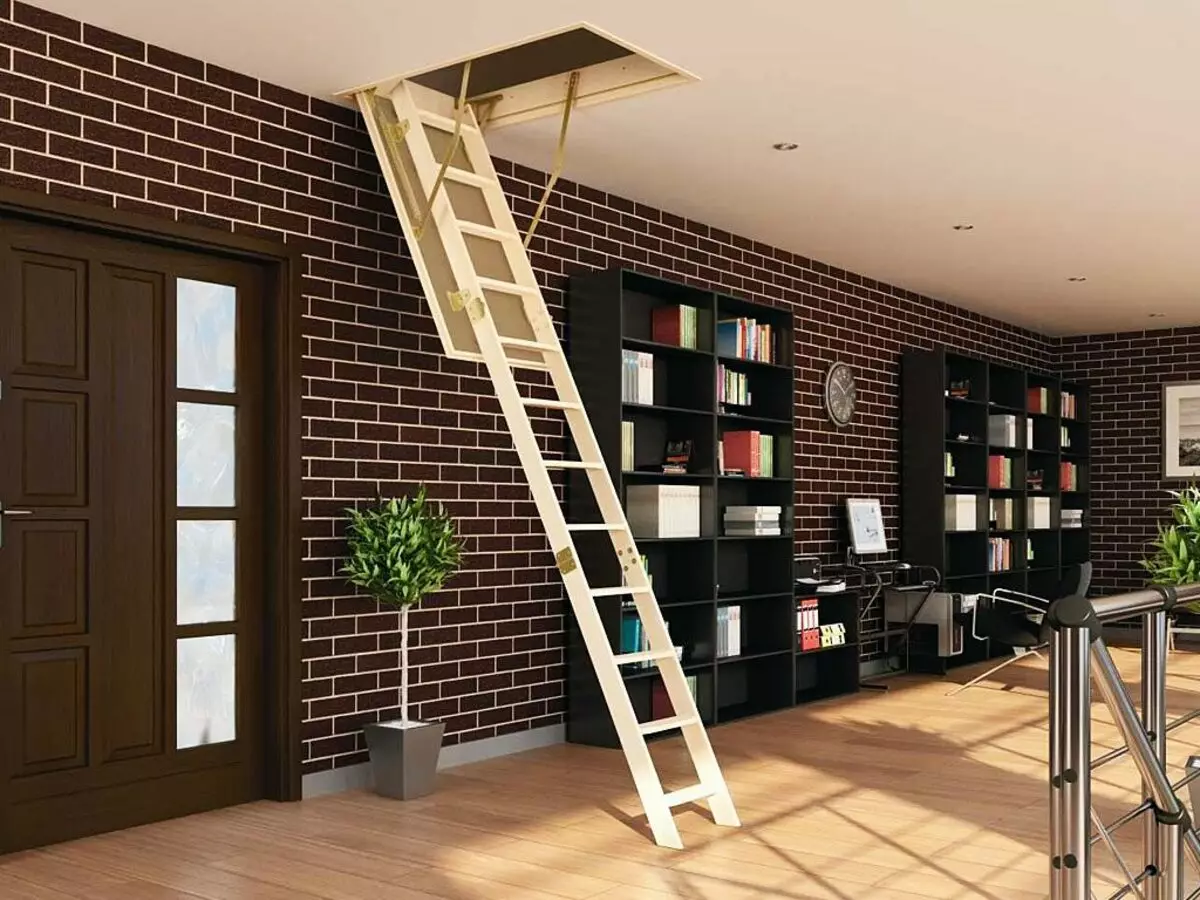
Choosing a staircase type
An attic lifting designs can be installed outside or inside the house. If the attic residential, then use the second option. But even if the room is not residential, access to it must be the most secure, convenient and imperceptible.
The following types of stairs are used to access the attic:
- monolithic marching or screw structures;
- portable in the form of a stepladder or sub-stairs;
- Built-in solutions.
The choice of a particular staircase depends on the conditions of operation, the requirements for strength, from the volume of space in the overlap. If a foldable design is acquired, then the product dimensions are taken into account, the material of manufacture.
For residential premises it is better to purchase wooden solutions. Metal stairs are more suitable in the house with a modern interior.

It is important to pay attention to the distance from the floor to the ceiling. If the staircase model has a greater height than necessary, then it is necessary to clarify the possibilities of adjusting it - the staircase should not simply hang on the ceiling, it should be supervised to the floor surface.
Also important is the size of the opening. It is very often limited to the distance between the elevations of the overlap or the overall dimensions of the hatch in the construction of reinforced concrete. In this case, if there are no restrictions, you can buy a model as much as possible. If a design with a hatch is selected, the latter must be highly thermally insulated.
Stationary
Stationary monolithic stairs on the attic are marching or screw structures. This is one of the most traditional types of stairs in private house-building. Such solid solutions, aesthetic, comfortable and safe. But these are massive and expensive products that occupy a lot of free space.
Among the advantages of such solutions can be noted the presence of handrails, as well as protective fences. It is very important if older people or little children live in the house.
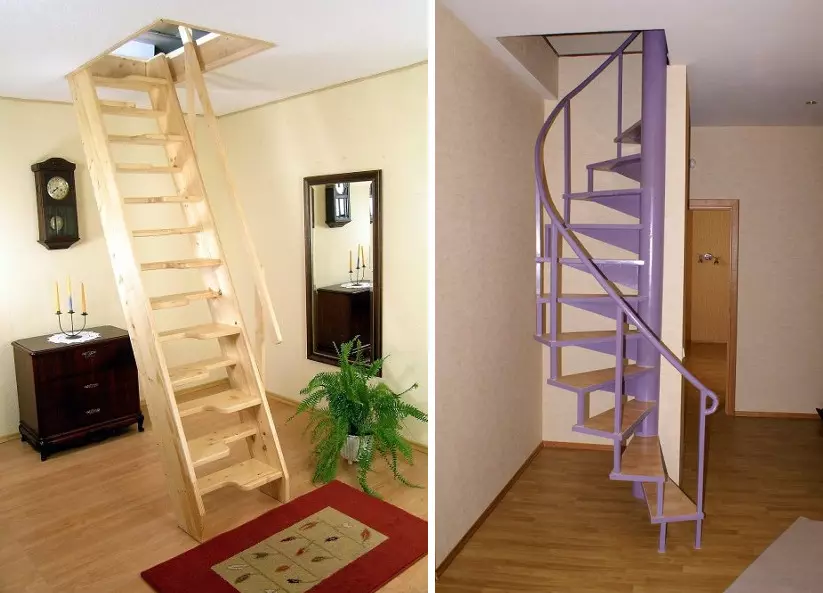
Portable
These attic stairs are nothing more than the ladders and the withdrawal stairs. They do not occupy a lot of space, inexpensive, and after operation they can be removed into the storage room. It is very simple to use them, but you need to understand that it is not always convenient to use the stepladder and safely. Power staircase applies only during construction or repair, as well as at dachas.
There are steel, aluminum portable and domestic, European and Chinese-made stairs. Products differ in price, quality, number of steps, as well as the presence of additional elements.
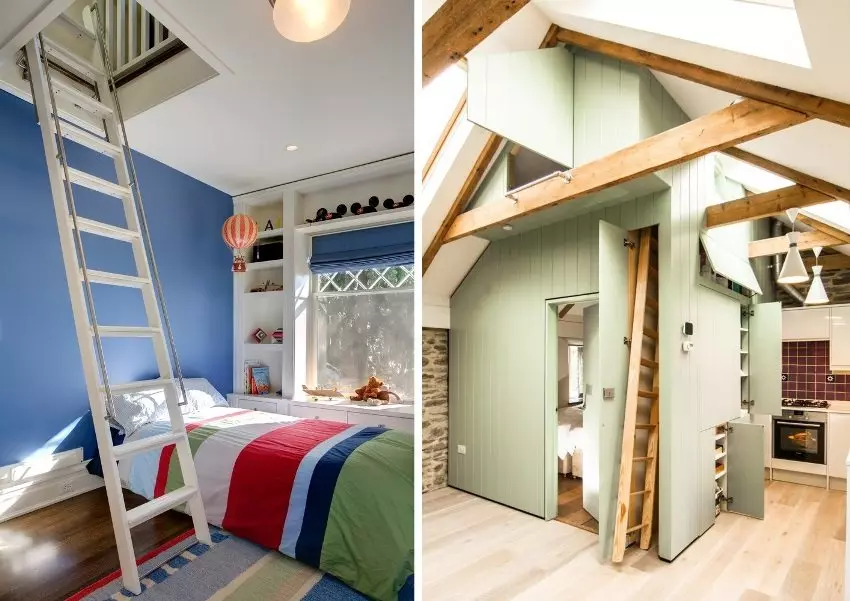
Folding
The folding staircase combines the advantages of the first and second options, but also not devastable. Such models are safe, easily and easily fit into any interior, allow you to save space, easy to use. The democratic price of models with a hatch will delight, and it can even be surprised.
The folding staircase can be made of aluminum alloys and wood. Often manufacturers combine these materials. The wood uses predominantly durable rocks. Thus, the attic folding system "Faro" is made from a high-quality timber of coniferous rocks. Other brands use beech, maple, oak.
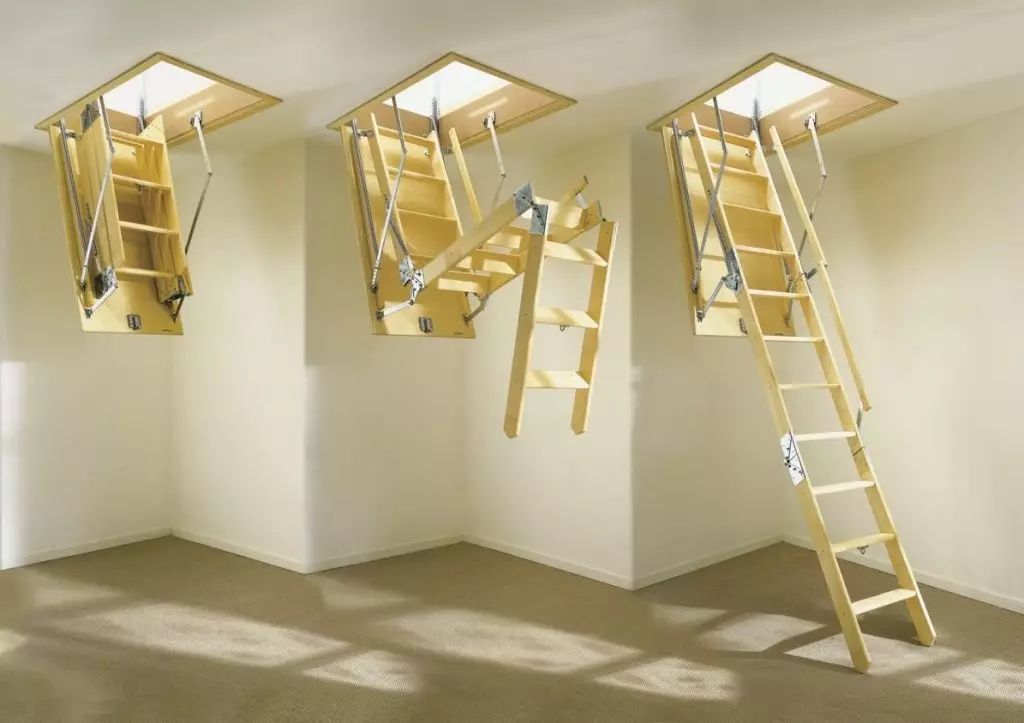
Foldable aluminum staircase is suitable when it will be used constantly. This staircase is distinguished by increased resistance to wear, greater durability.
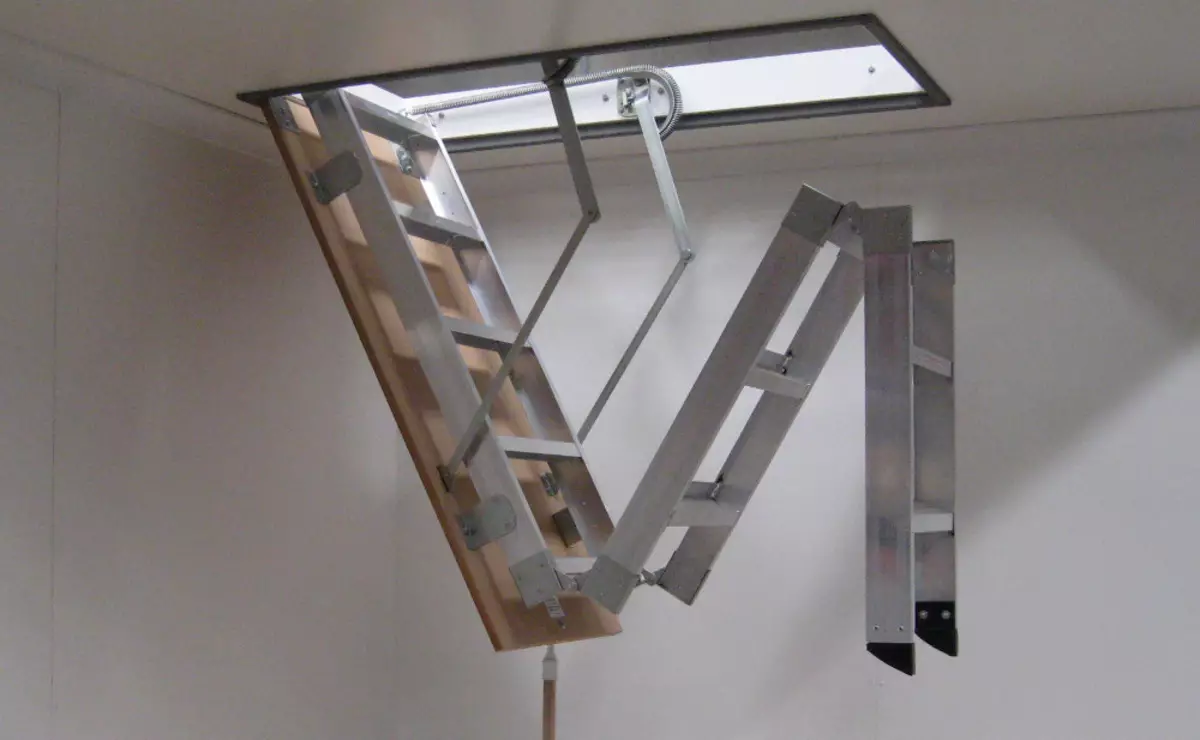
Sliding
Sliding or retractable staircase is a metal or wooden design. It can consist of their two or more sections. On the upper section there are guides for which the lower part will rise and fall. The feature of the sliding / retractable model in the complete absence of spring elements is to reduce the price.
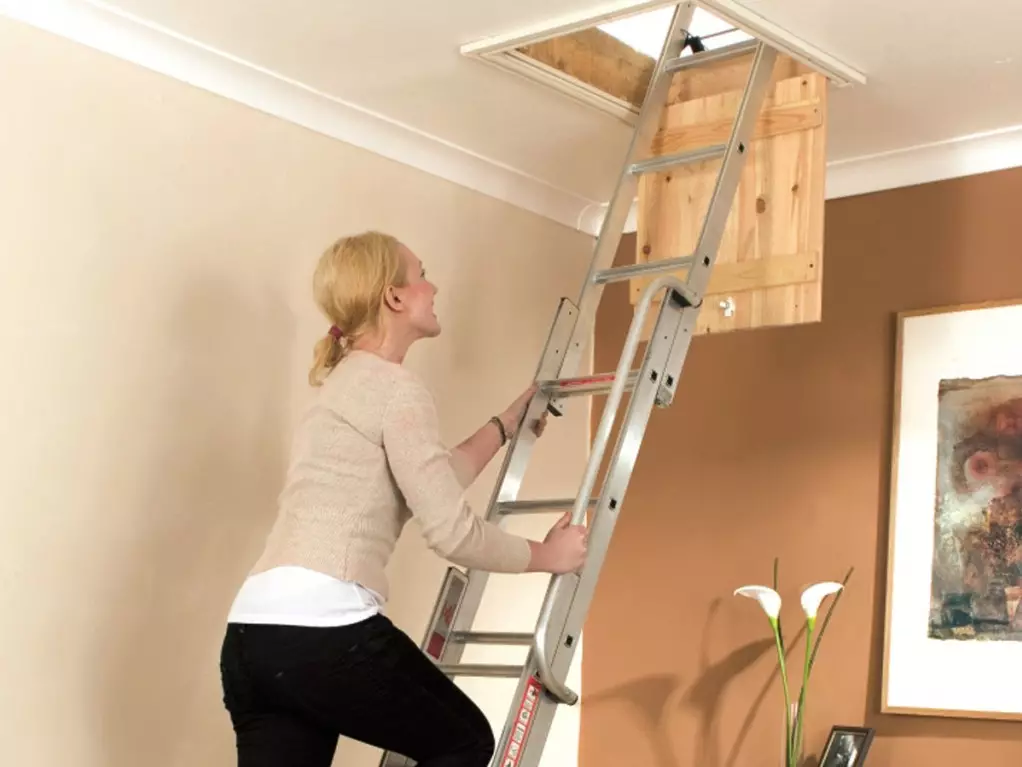
The sliding system is able to withstand the load up to 200 kg. Wooden retractable model will withstand up to 150 kg. The mass of metal products and wood models are relatively small, the size is compact, the march has a slight scope. Since the device is simple, then the mechanism is durable.
These models are primarily used in a private house with low ceilings. In most cases, the design is embedded in the hatch and insulated.
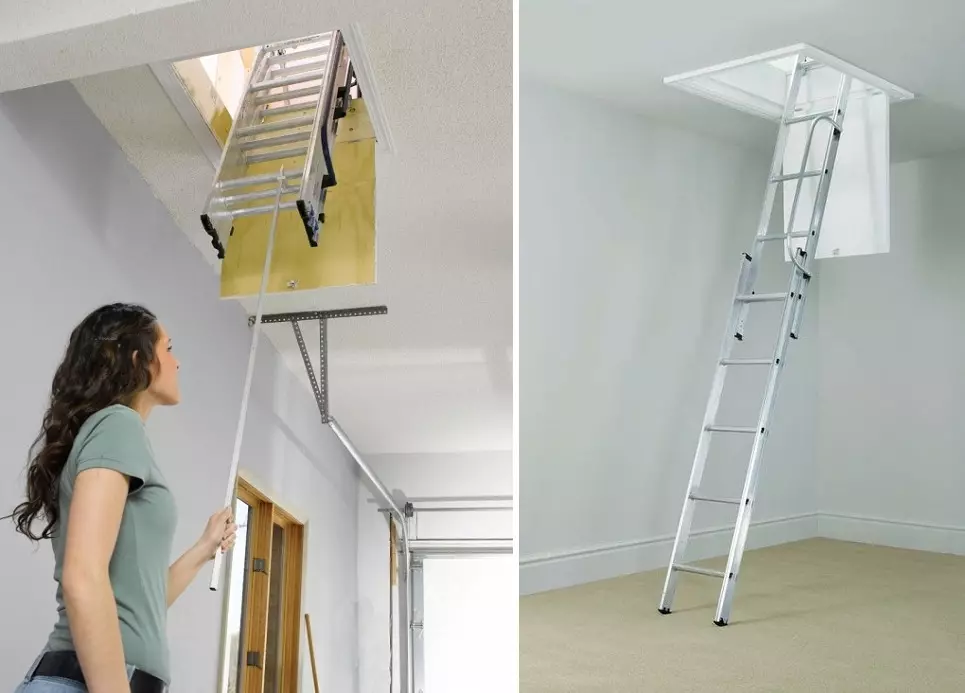
Folding with spring mechanism
Folding staircase with spring mechanism - the most common type. The principle of its work is simple. Two mechanical nodes for opening and closing the hatch correspond to the quality and reliability of work. The folding staircase sections are connected to each other powerful loops with a shoe or lever loop.
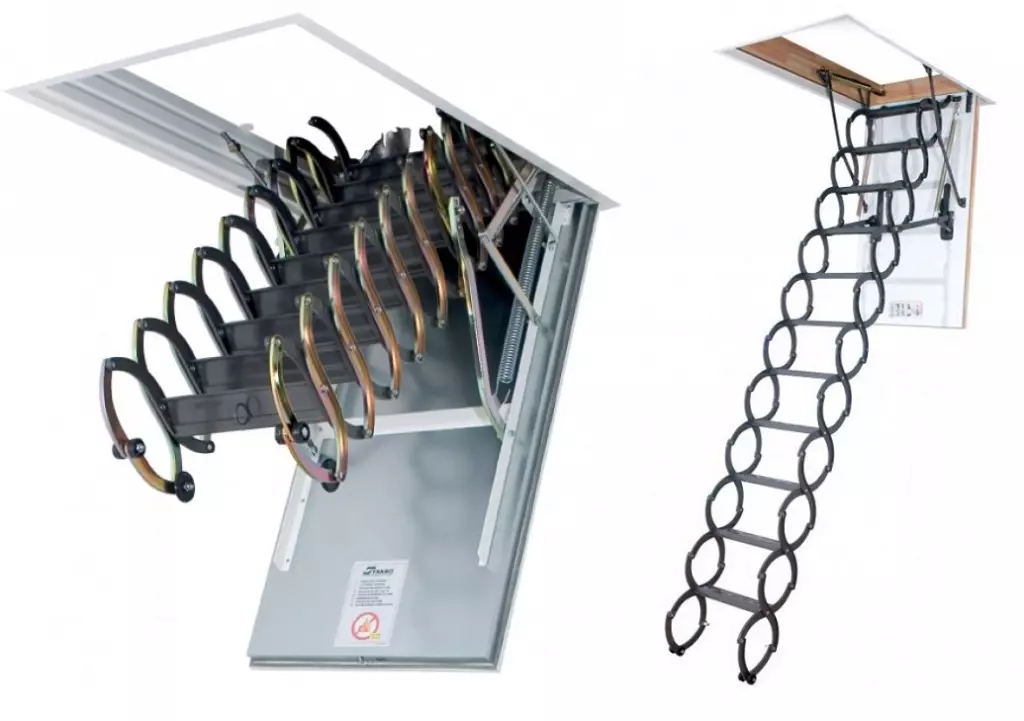
The staircase can be purchased at a finished form or make it yourself from the Power, it is important to only calculate the desired length of the plots. The folding staircase mechanism is made to ensure smooth operation, when the lid moves down, and weightlessness when it closes back. A special return spring is installed along the box.
Article on the topic: Staircase on a metal frame: Features of manufacturing and trimmed with wood
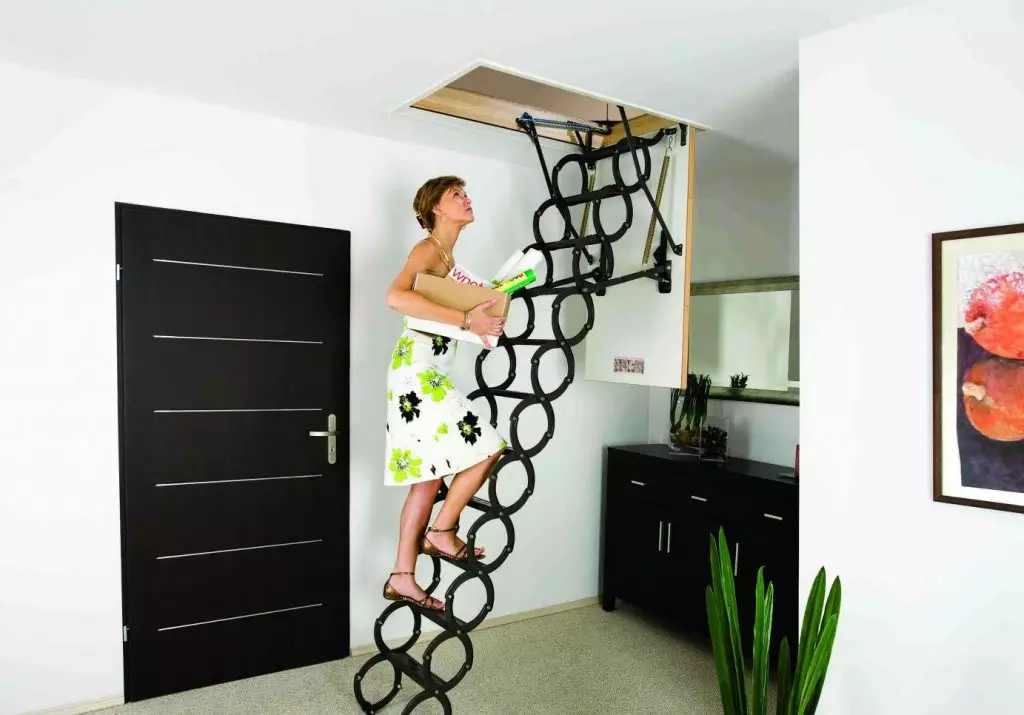
Also presented scissor staircases. Here, the steps are connected with each other with special scissor elements. The design when lifting is folded in such a way that each stage is very tight to each other. When lowering the stairs, the brackets are revealed, and the steps are held on a convenient to lifting / descent.
Most often, manufacturers offer metal products. Additionally, the models are equipped with comfortable handrails.
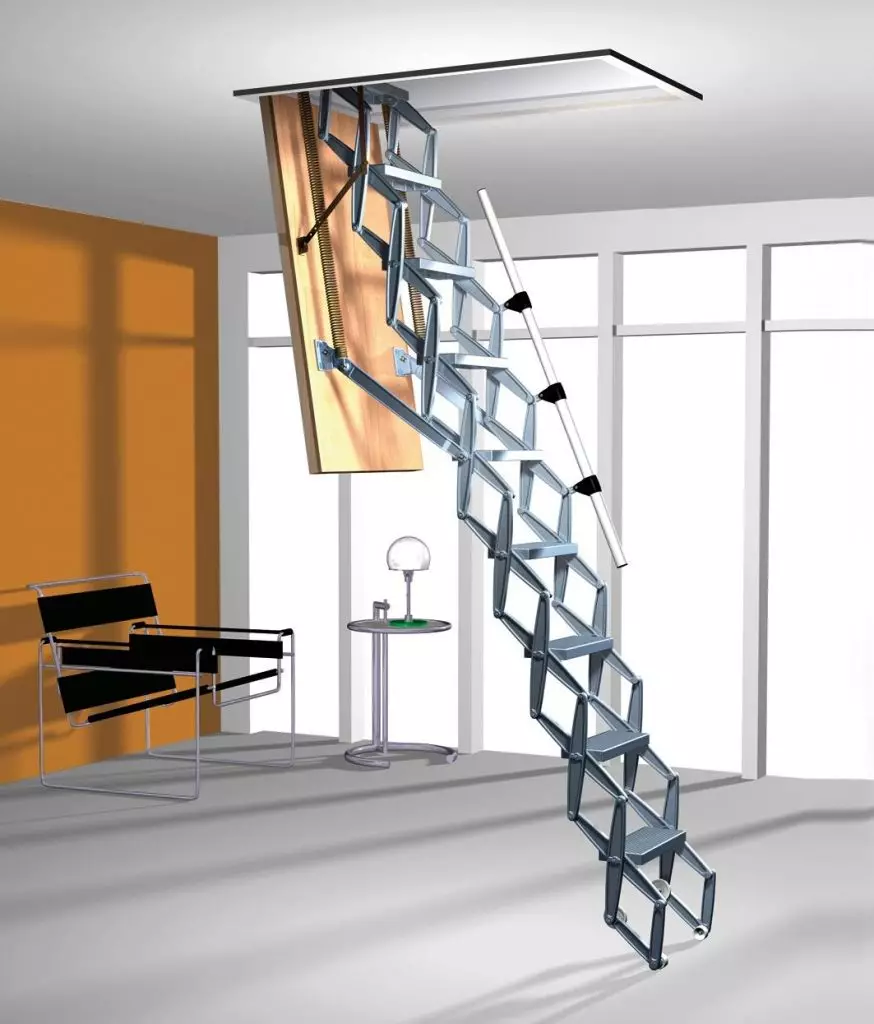
Among other important advantages are high fire safety, as well as strength. The model is able to withstand up to 200 kg of weight. These solutions are more compact - the staircase is distributed in a straight line, and the additional space is not necessary directly next to the hatch.
Telescopic
The telescopic system is not particularly popular in the domestic market, but in Europe such stairs are in great demand. The main material is aluminum. The staircase is assembled from individual hollow tubes, in the folded form, the stage can very firmly fit alone to the other, and in unfolded form are securely fixed.
The sidewalls are formed by hollow pipes located on a larger diameter to a smaller. In the process of folding, the side elements add up to each other.
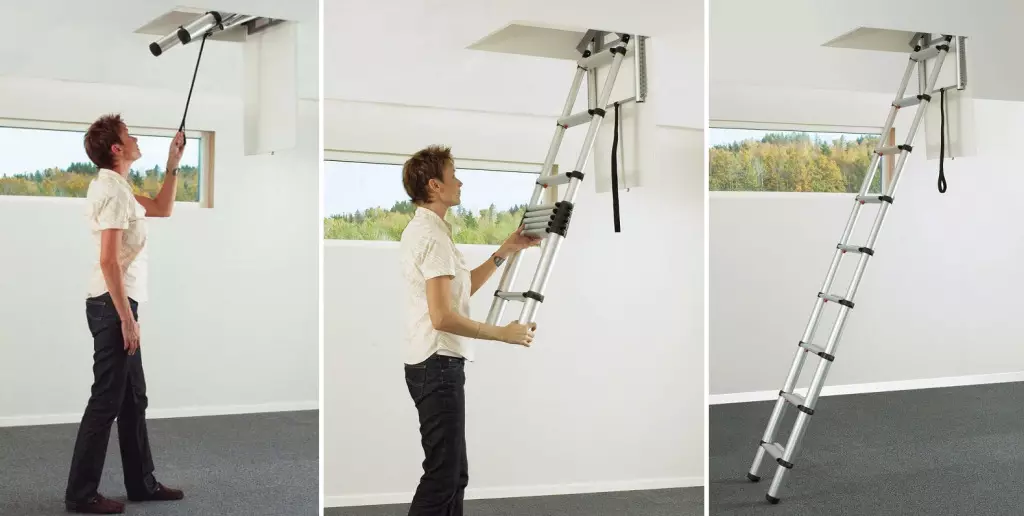
The minus is that the telescopic design has a load limit - is not designed for greater weight, as well as the system is not equipped with handrails for convenient lifting up. The staircase is also not different.
The telescopic staircase in folded form has a compact size - such a model is able to be easily integrated into overlap. Also there are structures of wood, but such products do not differ in particular strength, so apply less frequently.
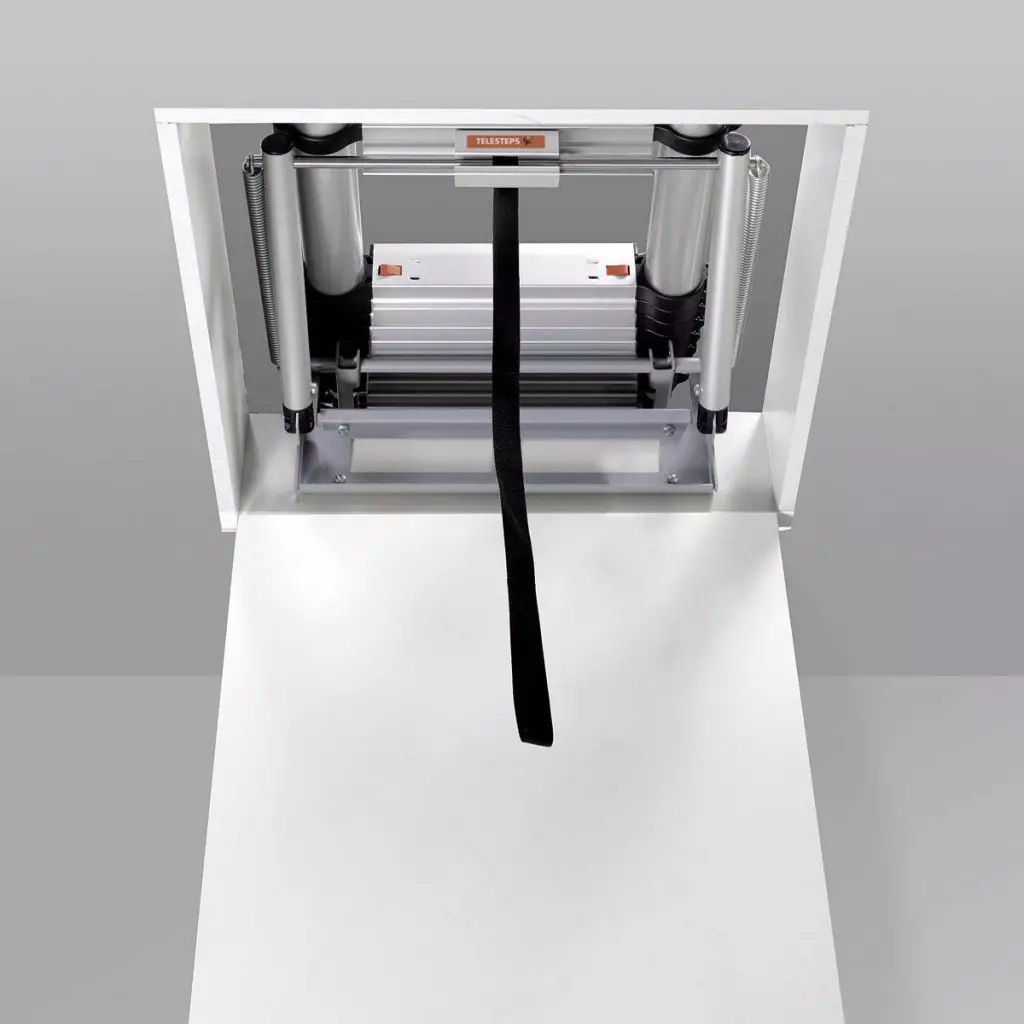
Simplified folding stairs
These designs are not hidden behind the manhole of the attic, but they are easy to hide in the corner or for any interior decoration. This is a rare kind of attic stairs. They consist of two or more sections connected by loops, and fold on the principle of the book - part of the ladder is folded and competently leaning against the wall.
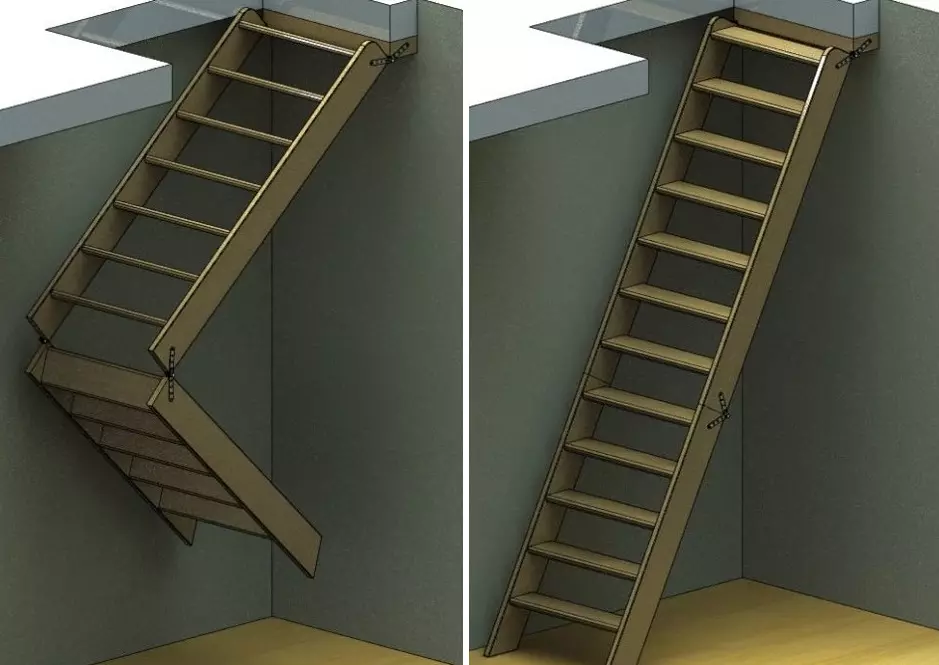
In the video: an overview of the attic stairs and tips on the choice.
Selection of material
In the manufacture of attic stairs, manufacturers use various materials. It is predominantly aluminum and its alloys, natural wood, as well as steel. The choice of one or another material depends on the type of staircase, as well as from the destination - is it a product for the room or for the street.Wooden
Wooden ladder is the most common and affordable option. If the attic in a private house is not so often applied, then you can purchase the most inexpensive products - the withdrawal stairs. If the entrance is beautifully decorated or the staircase is needed for the street, then other requirements have been put forward - wood should not be rotted, expand after several years of use.
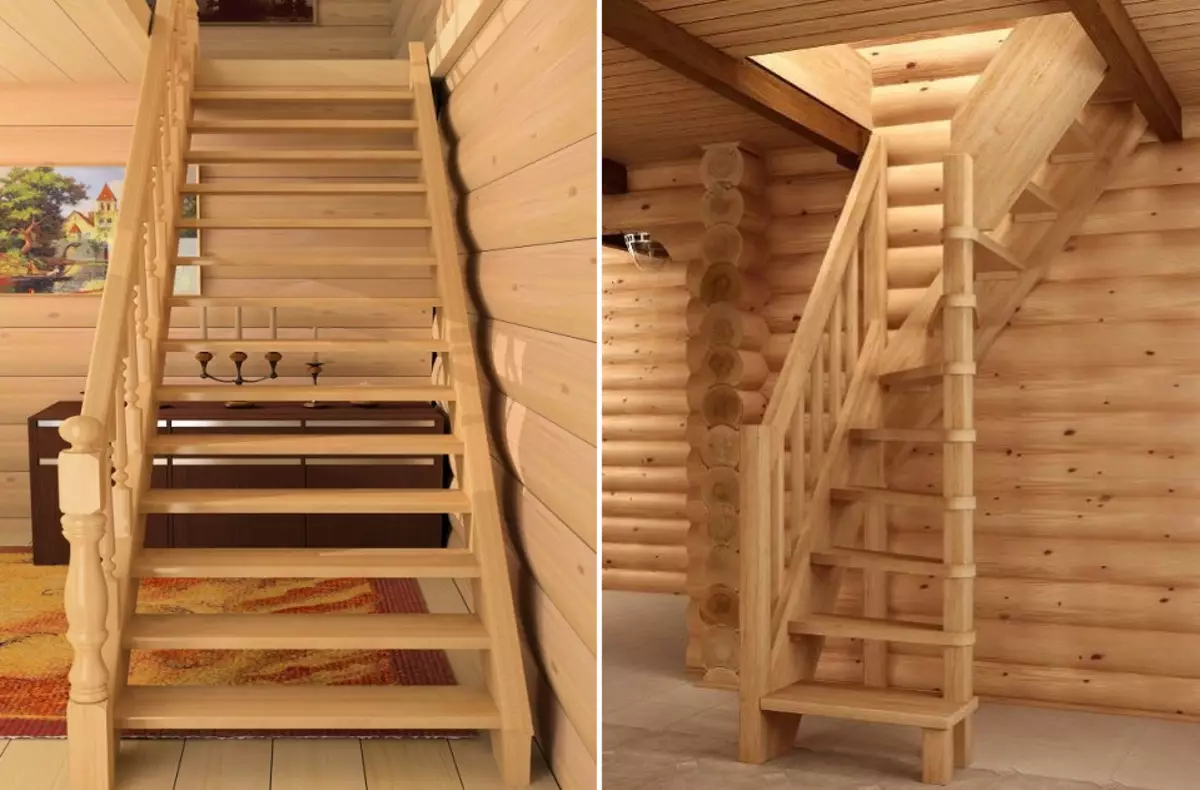
The tree breeds are used in various, it should be selected based on the tasks. So, in classic interiors you can buy products from oak, ash and other breeds. Of the more expensive breeds most often make stationary stairs with railings, and the folding are made from pine.
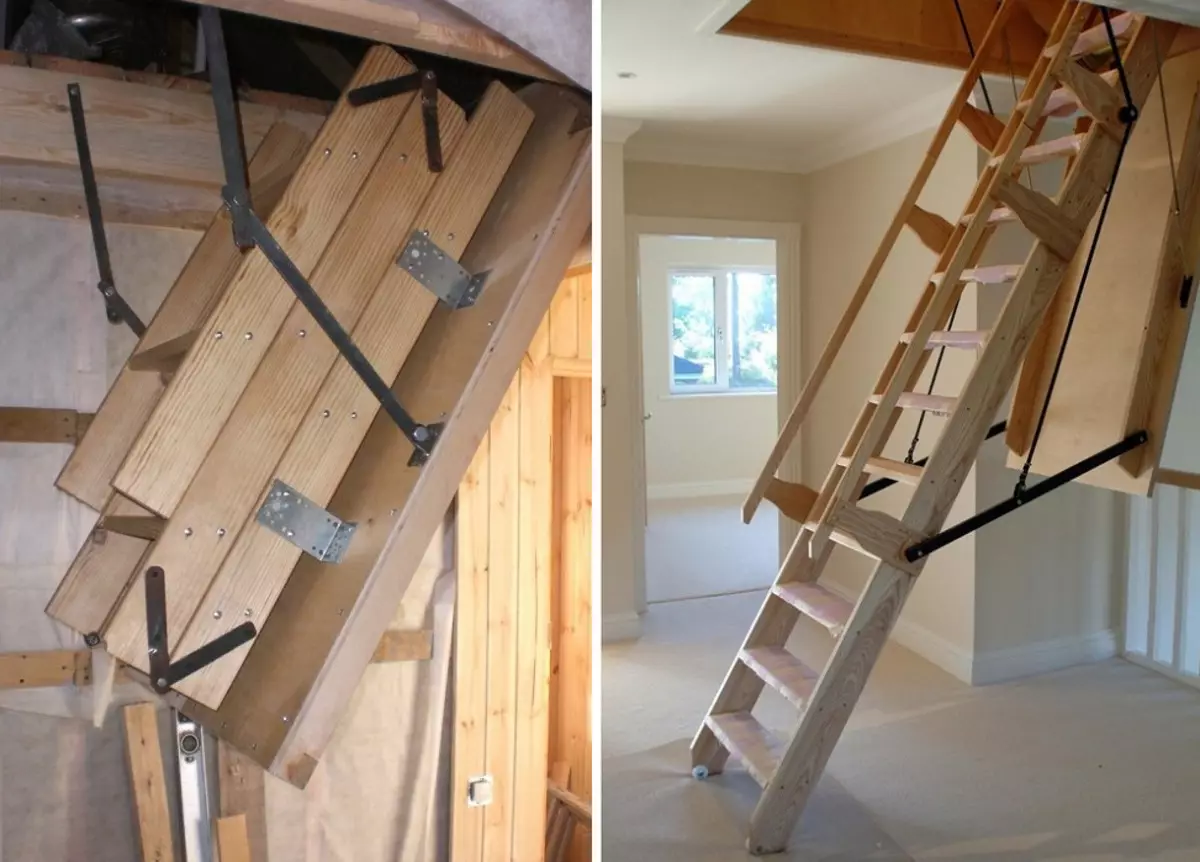
Metal
A metal product is a guarantee that the lifting system will work for many years without wear. This is especially true for aluminum or stainless steel models. Steel, if the product will be used on the street, will require anti-corrosion processing.
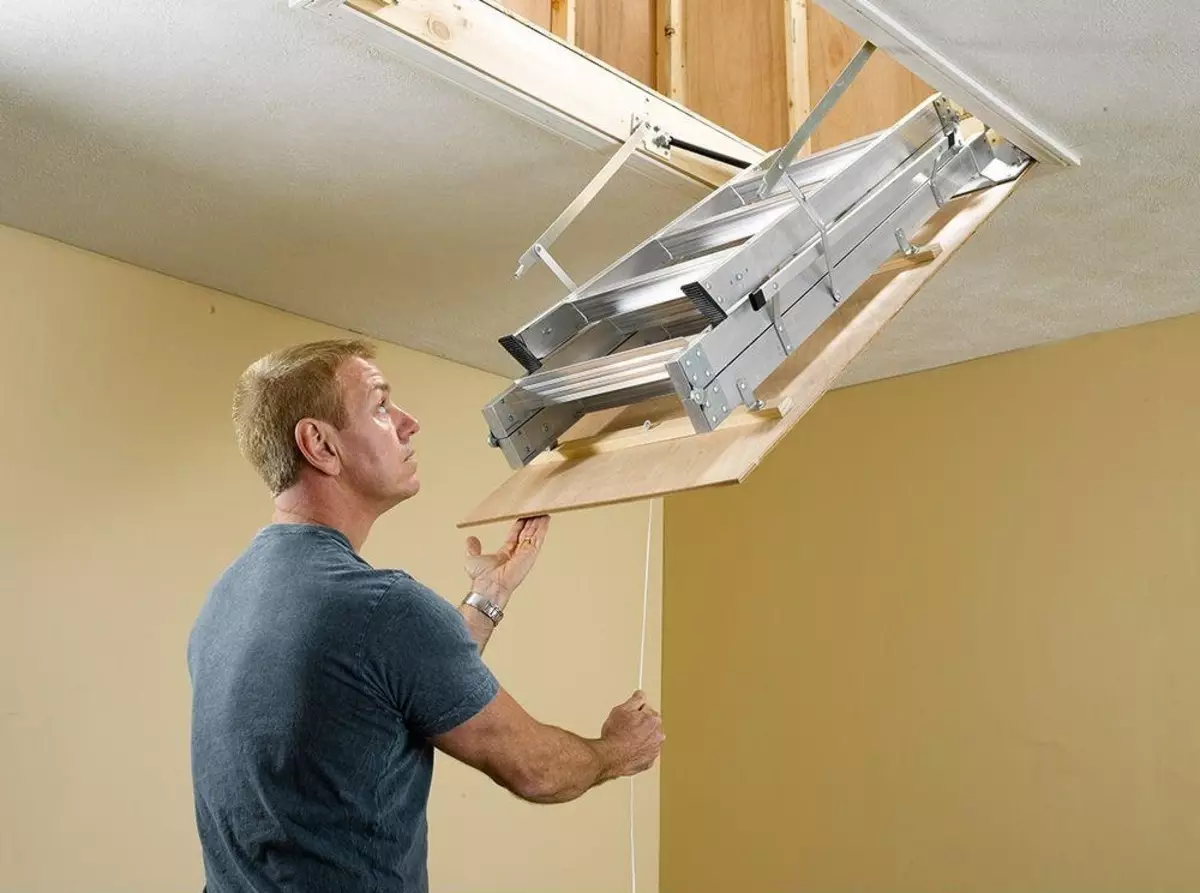
Metal is more attractive in modern interiors, such as high-tech and minimalism. Especially harmoniously fits telescopic and retractable systems.
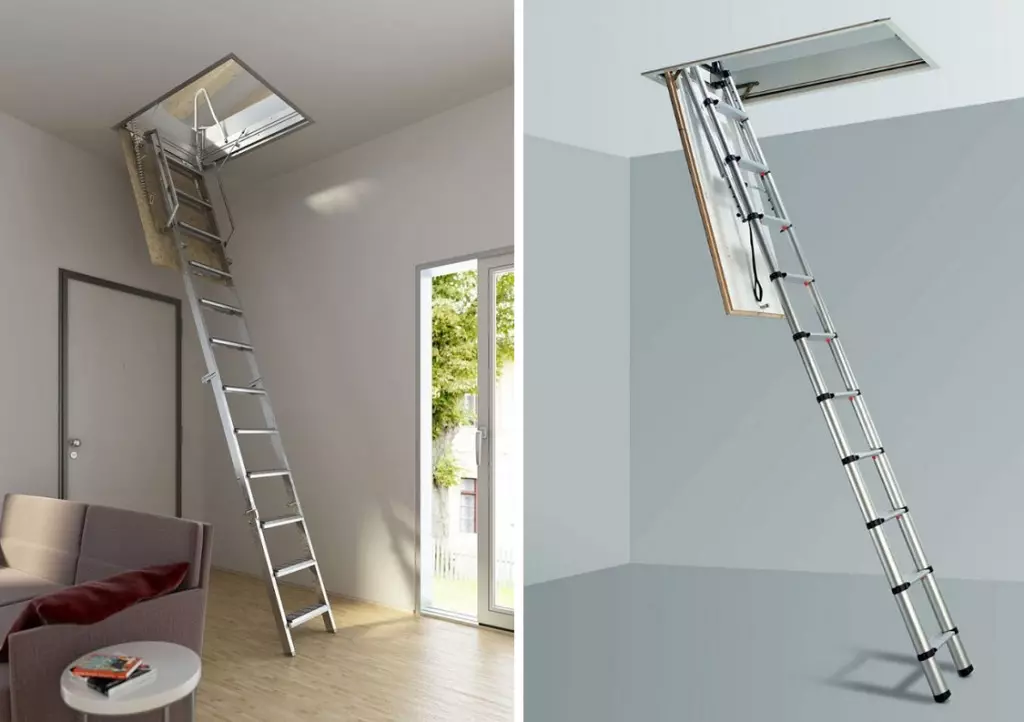
Recommendations for the size of the stairs
Selecting the size of the stairs, you should focus on already proven, as well as approved norms:
- The recommended march width for convenient lifting / descent is from 650 to 1100 mm.
- Height is no more than 350 cm. If you choose more significant sizes, then the product will lose in rigidity and safety.
- The number of steps - no more than 15 pcs. Sometimes this figure can be enlarged, but you will have to further strengthen the stairs.
- The distance between the steps makes approximately 15-20 cm, the thickness of each step is 2 cm, but it is not rigid.
- The angle of inclination of the stairs is 60-80 degrees. To install the staircase under small angles, you need a free space, and the big angle reduces security.
Article on the topic: How to make a rope staircase: ways of manufacturing with your own hands [+40 examples in the photo]

Sizes of stairs with hatch
To have a complete picture of the overall sizes of typical lifting stair systems with hatches, on example, one of the largest manufacturers' companies consider the parameters.60x60
This category includes stairs to the attic with a hatch, the sizes of which are 60 by 60 cm. Such models are available in the catalogs of many manufacturers, but the size is non-standard. The stairs themselves are compact and do not take a lot of space, you can install them in any rooms.
60x80
Staircase with a hatch of 60 by 80 cm - a more standard solution. Such models are available at various manufacturers in large quantities. These products are popular with buyers.
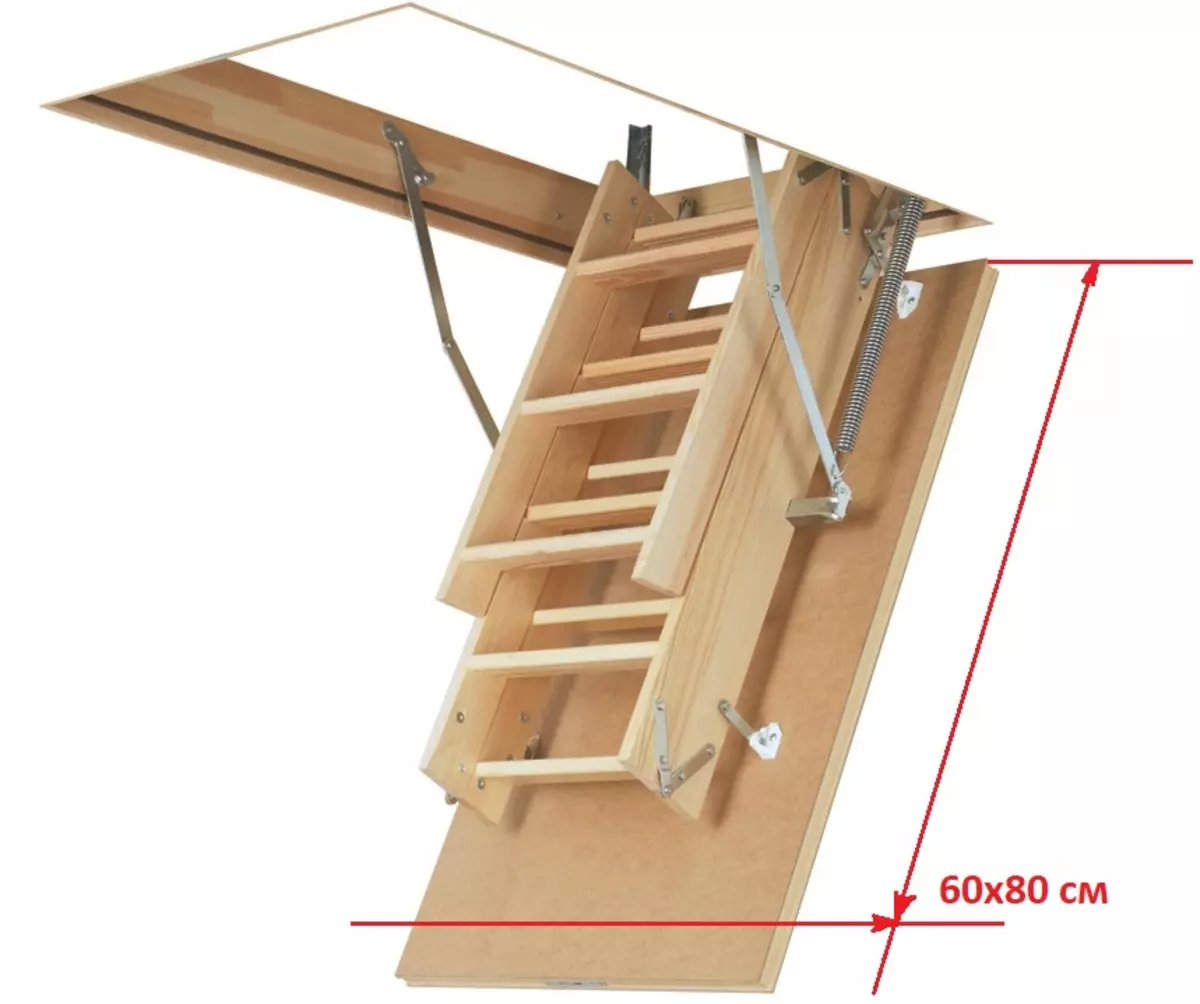
Luke
Luke is not the simplest detail and at the same time an important part in the folding or folding staircase system. There are several types of hatches:
- horizontal - typical solutions installed in the ceilings;
- vertical hatches;
- mansard structures;
- Auditing hatch for checking the condition of the attic.
The first, horizontal option is the classic and the most frequently used design. The manufacture of such a hatch and installation to it can be carried out with their own hands, there are drawings on the Internet and everything you need. However, there are models of stairs, already equipped with a hatch.
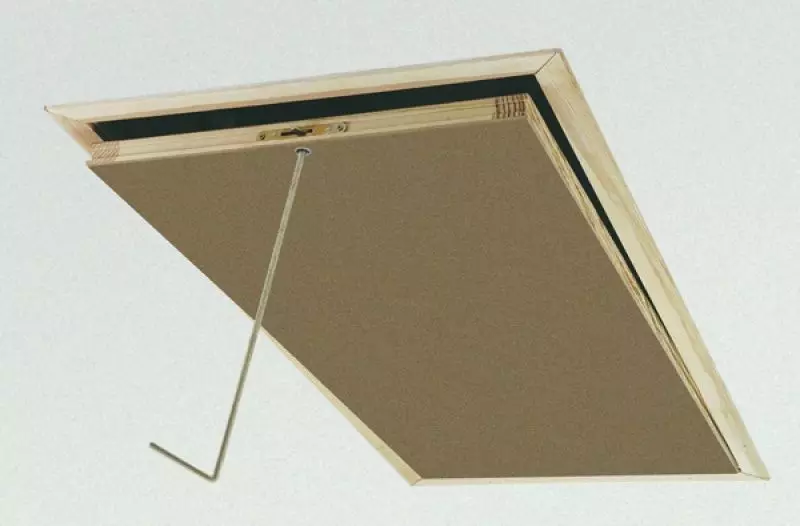
Mansard hatch multifunctional. It is a hatch for access to the attic, and at the same time exit to the roof. It works hard, but very functional. The minus is that this hatch will not work independently - it is necessary to order a product in the studio, the installation should be carried out by the hands of experienced professionals.
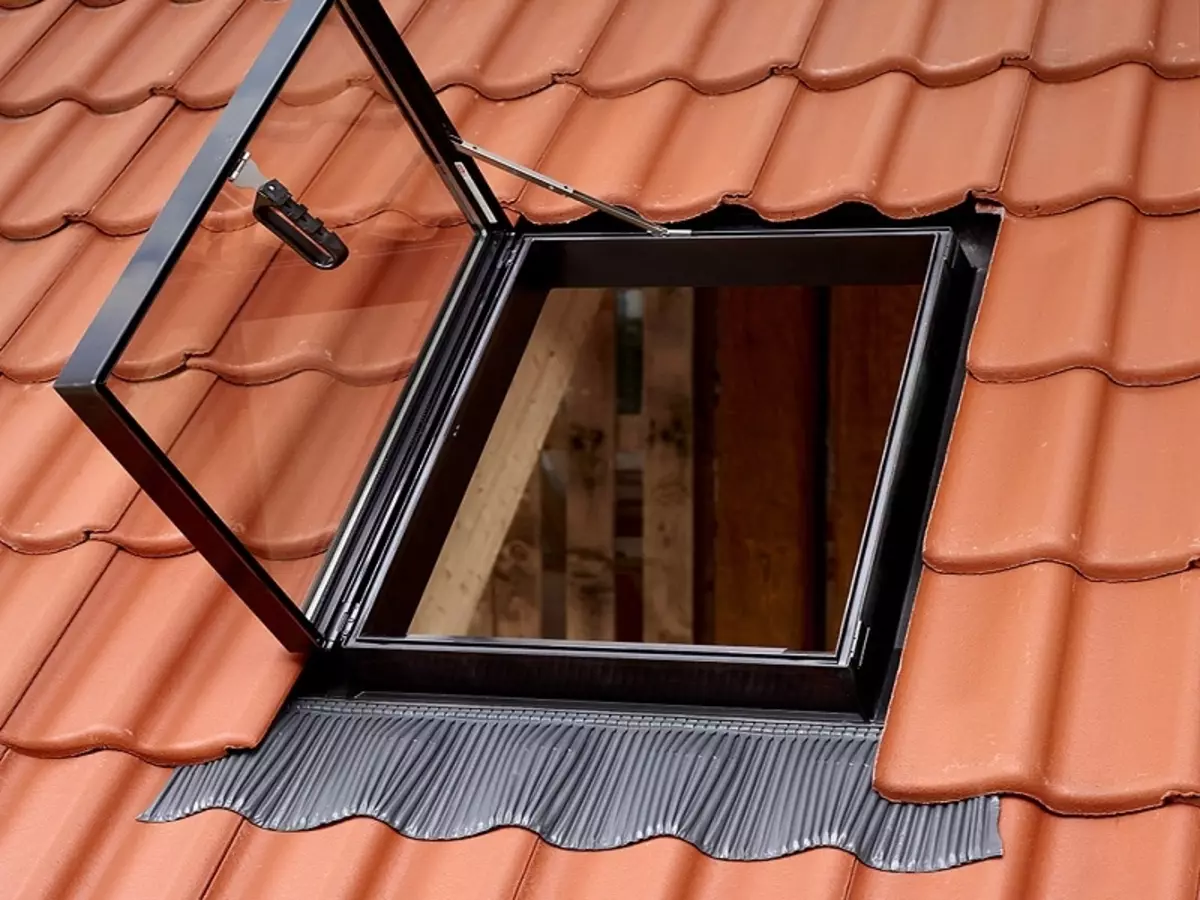
With a staircase
The hatches are equipped with folding, sliding and scissor staircases. Such solutions are most often assembled in rooms with a shortage of free space. Among the advantages - compactness. You can choose a staircase without orientation to the interior and the style of the room - the staircase itself hides inside the overlap.
Some hatches are equipped with a special mechanism - lifting devices in a few seconds will empty the staircase down. If the built-in staircase is manual type, then to lower it, just one easy hand movement.
The only lack of construction is difficulties in independent installation work. However, if you clearly follow the instructions of the manufacturer, everything will turn out.
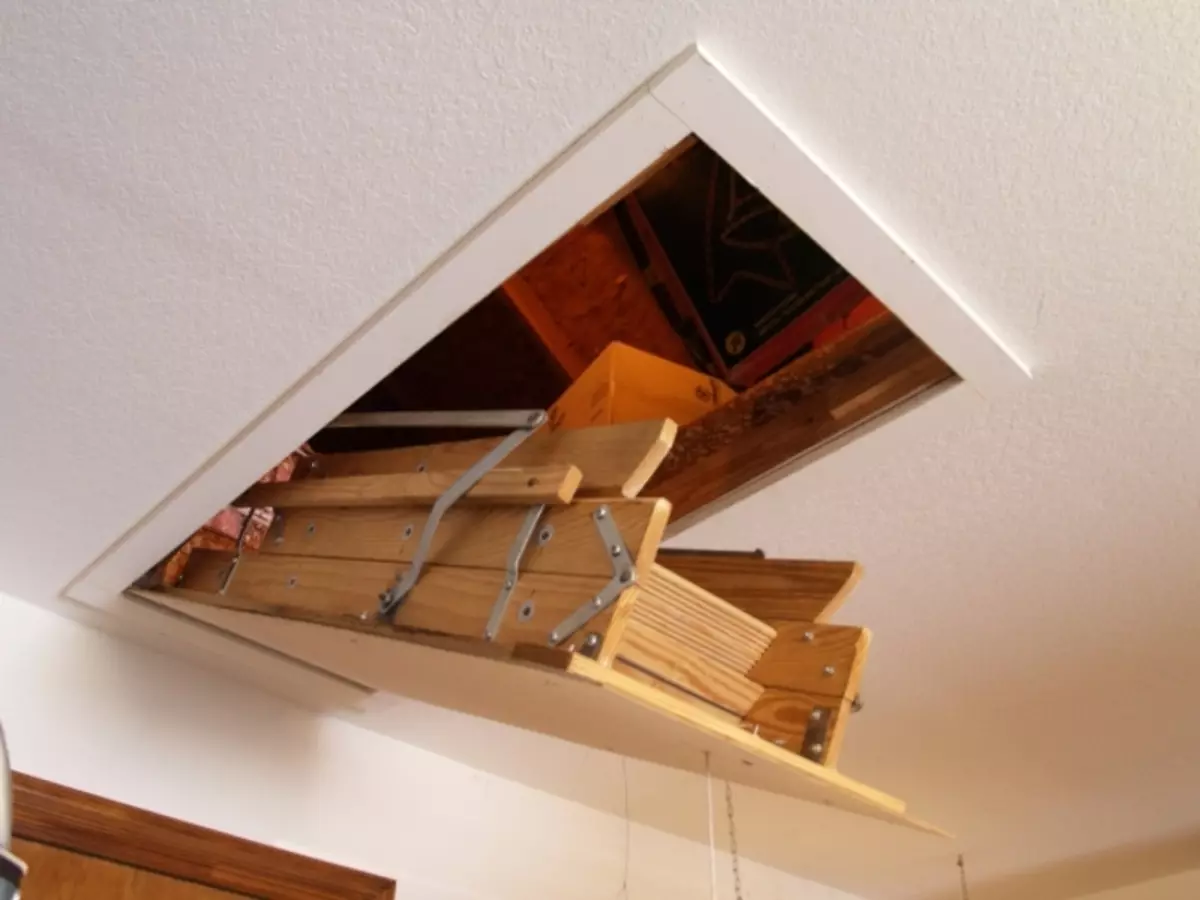
Without stairs
Here everything is much simpler, it is wooden or plastic hatch. Built-in folding staircase is missing - it needs to be done independently. Montage of the hatch can be performed with their own hands. You can even make an independent product. Hold the design on the ceiling loop. So in the room it was warm, if the attic without heating, one or more layers of insulation are stacked in the hatch.
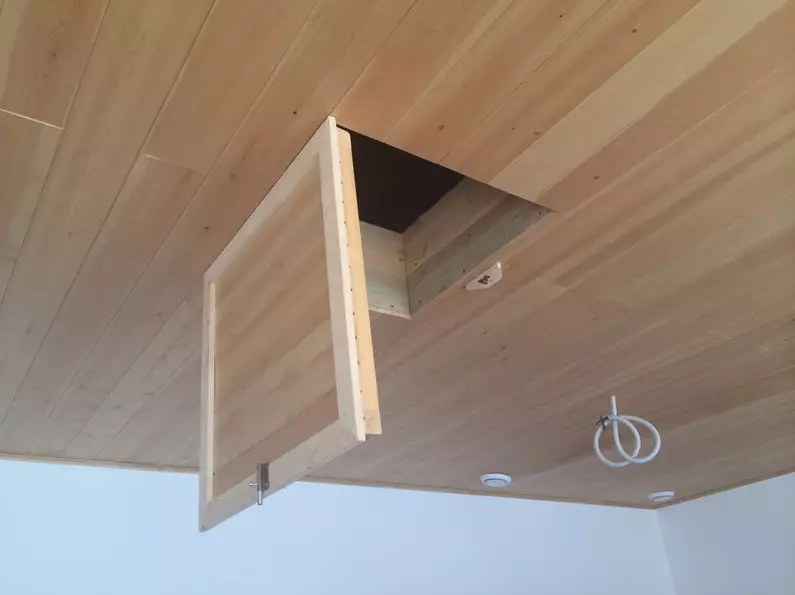
Construction of the hatch [do it yourself]
A homemade design will not be serious from factory models. The only nuance is finishing. The drawings are presented on the Internet, and for the manufacture you will need a small amount of tools and materials. To make a simple hatch, you need a few sheets of plywood and a timing of 5x5 cm. Thick can choose another. This hatch will not have insulating materials inside.
Stages of work:
1. The first thing is to choose a place where the hatch will be located. Then determines its optimal dimensions. Another 9 mm for each side should be added to the numbers. This is allowed to further fold the lid without noise and squeaks.
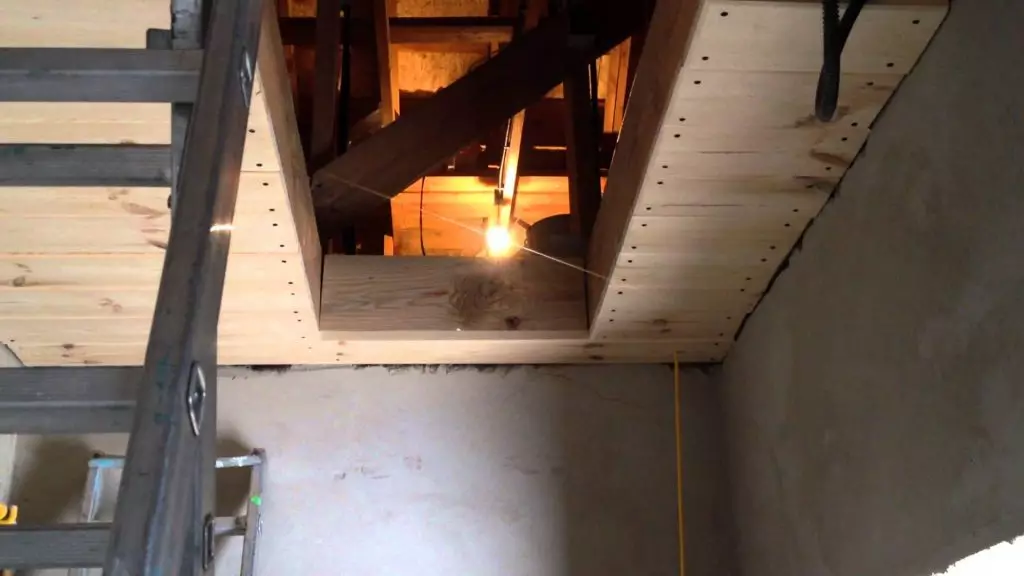
2. Further cut the wooden bar on the part of the overalls of the hatch. Then at each end of the bars make grooves, they are lubricated and connected to a rectangular design. Most often, the size of the hatch is such that it is the rectangle.
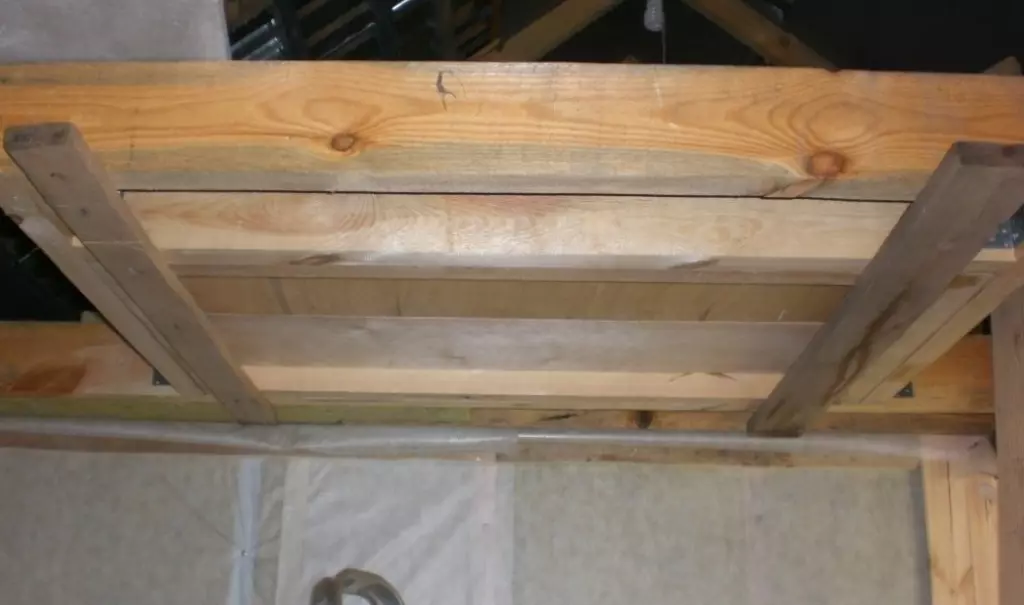
3. Next to the base, the lid is fixed - a regular plywood sheet is suitable. The compound is additionally enhanced by self-stacked.
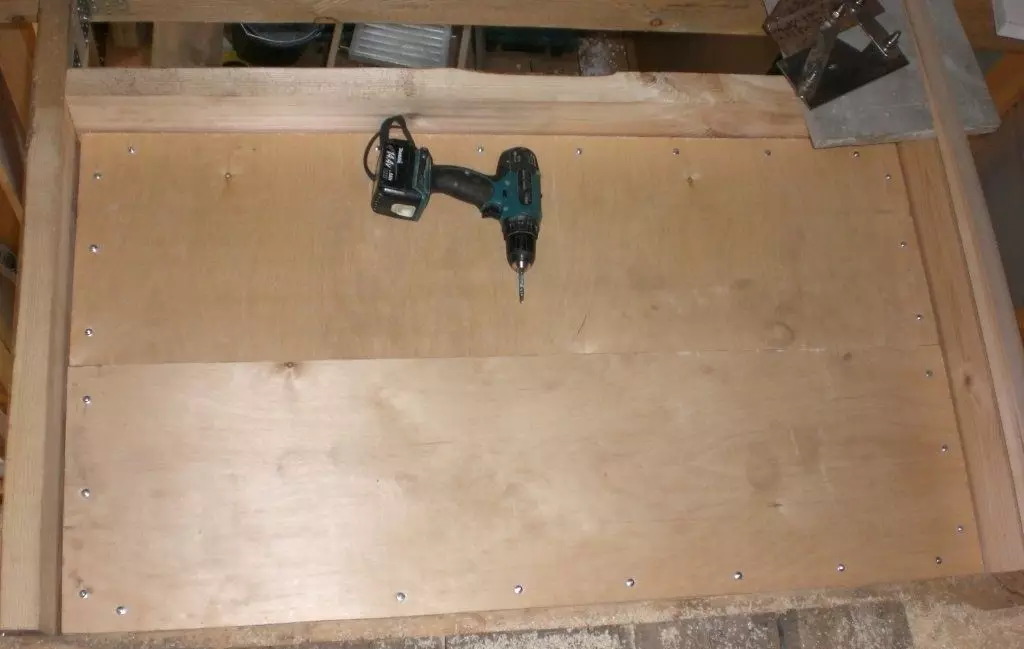
4. In order not to be diagonally, they screw the jacks. After that, you can try to try-install the hatch in the opening of it.
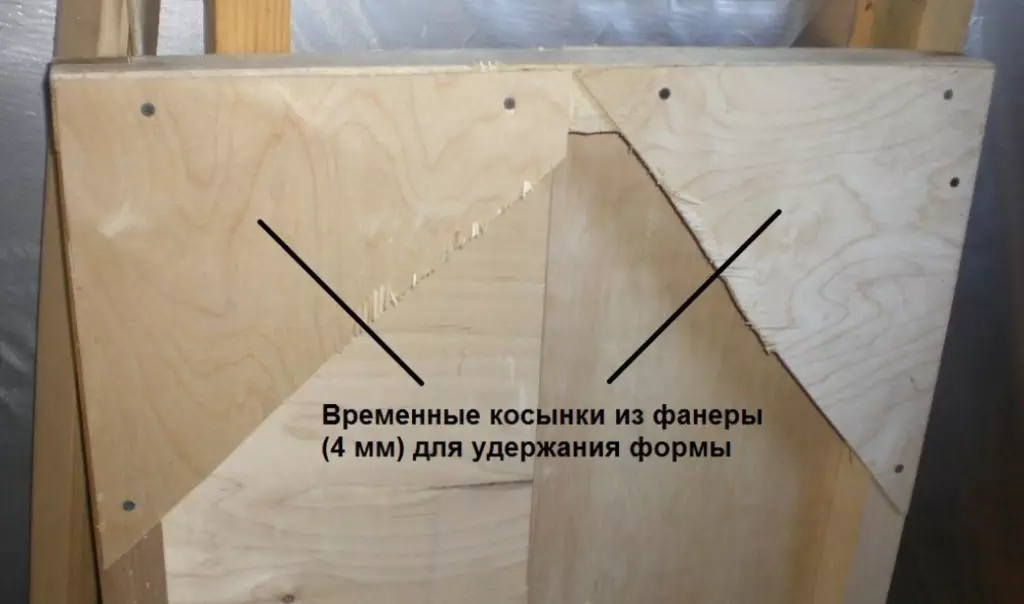
5. So that the hatch can be closed, the latch is cut into the top cover. The design will open with the help of the handle, it is fixed on the lid.
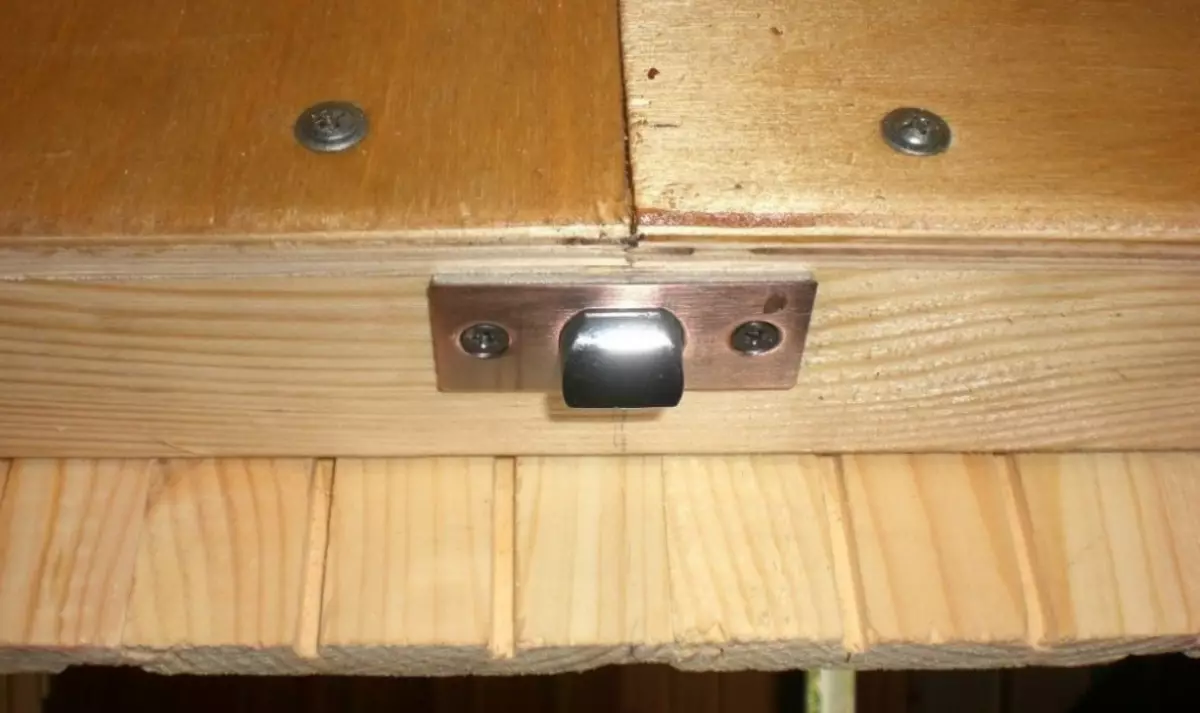
6. Then the product in the opening is fixed, ordinary loops are used for this.
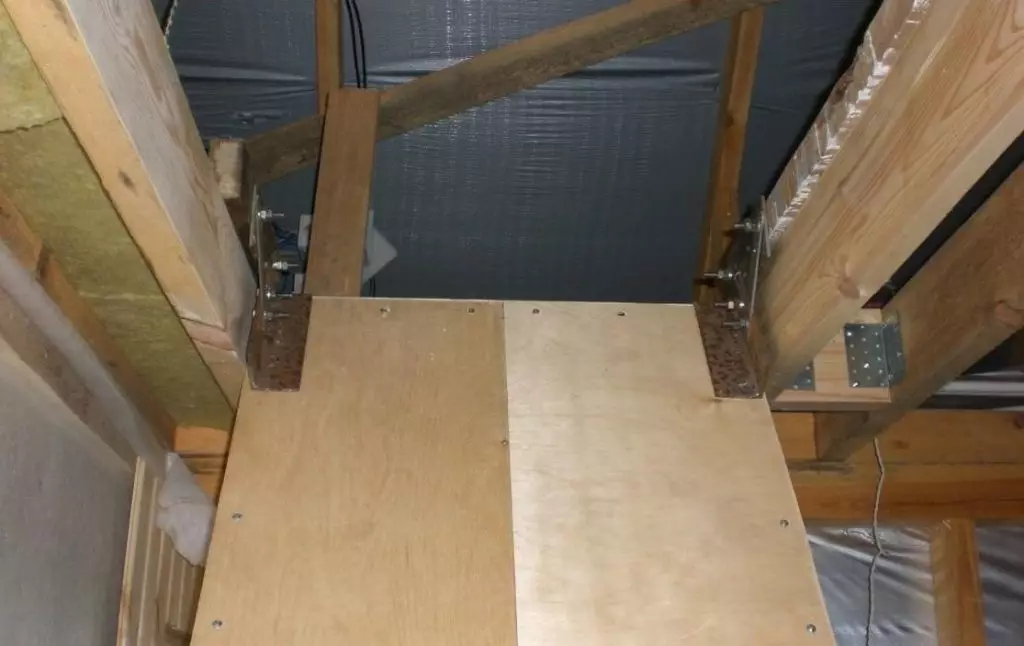
A more complex design includes a ram with a thickness of 10 cm, as well as insulating materials inside and rubber seal around the perimeter.
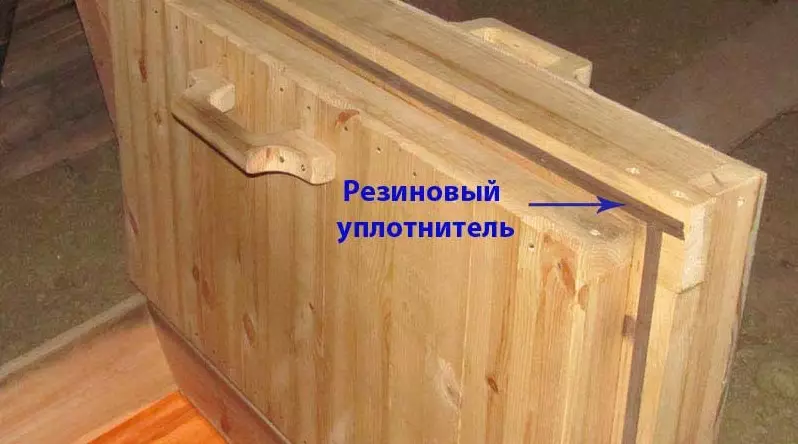
Attic staircase
Street stairs are also different. Some solutions are designed for mounting on large spaces, others can be easily placed in narrow places.We highlight the main types of systems for the street:
- with electrical drive;
- ladders harmonica;
- march models;
- vertical.
Ladder harmonica
Harmonica can often be found in stores. This is a scissor mechanism. When the staircase is assembled, it is compact and practically imperceptible. You can make such a system yourself, however, work skills with metal and other materials will be required.
Article on the topic: How to determine the angle of inclination of the staircase march [calculation system]
With electrical drive
The system with an electric drive is, in fact, the same ladder harmonica, which can be extended vertically. This is a convenient solution in different situations and especially when the hands are busy. But the installation is quite complicated - it is necessary to calculate the height of the ceiling on the attic room. It is much easier to purchase the finished design.
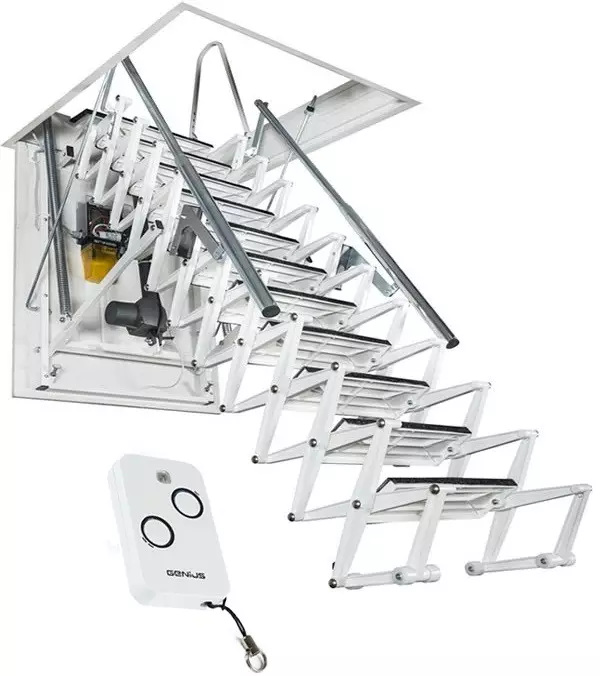
Movie
Movies solutions have one disadvantage - when the folding staircase requires a minimum of space, there is a lot of space for the march. The staircase can have both 1 and 3 and more march sites. The design can be direct or curved. This is a stationary solution. To establish, specific skills will be required.
The homemade staircase at the proper level of professionalism will not differ from the factory. Drawings of marching stairs can be easily found or developed independently.

Vertical
Vertical staircase is predominantly wooden or metal design. It is such a homemade ladder that provides an entrance to the attic in most households. Make and install it very simple.
For the street it is preferable to choose metal, but the wood is also well suited. So that the tree does not rot under the influence of moisture and precipitation, the product is treated with special impregnations. Metal is more popular - it is durable, capable of withstanding a large load and any impact.
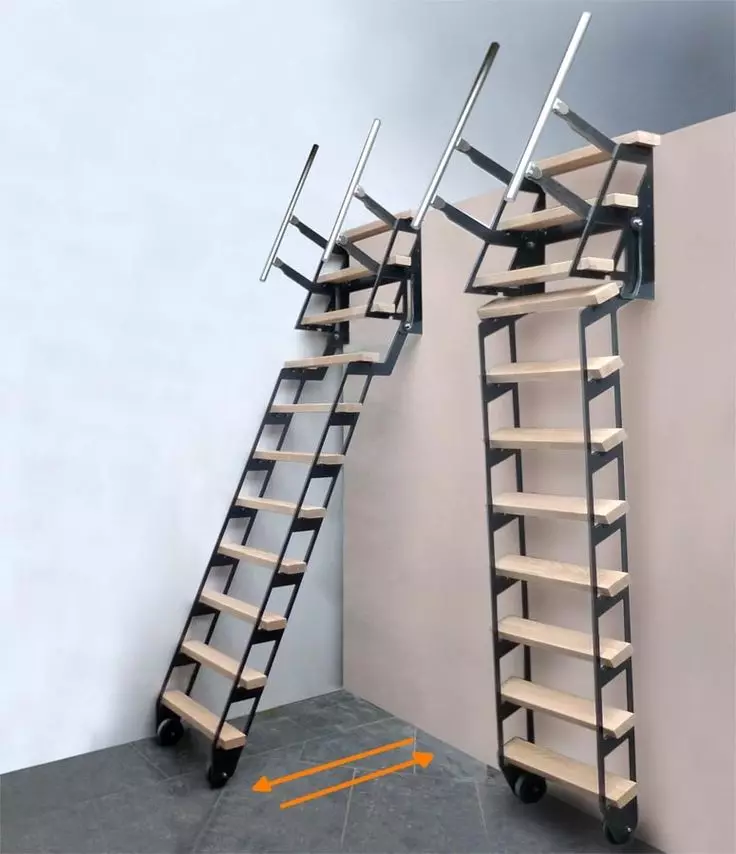
Models for big weight
Most manufacturers supply products that can withstand up to 150 kg of weight. But in the assortment there are more powerful models, designed for weight up to 200 or more kg. Even folding stairs are able to withstand fairly heavy loads.
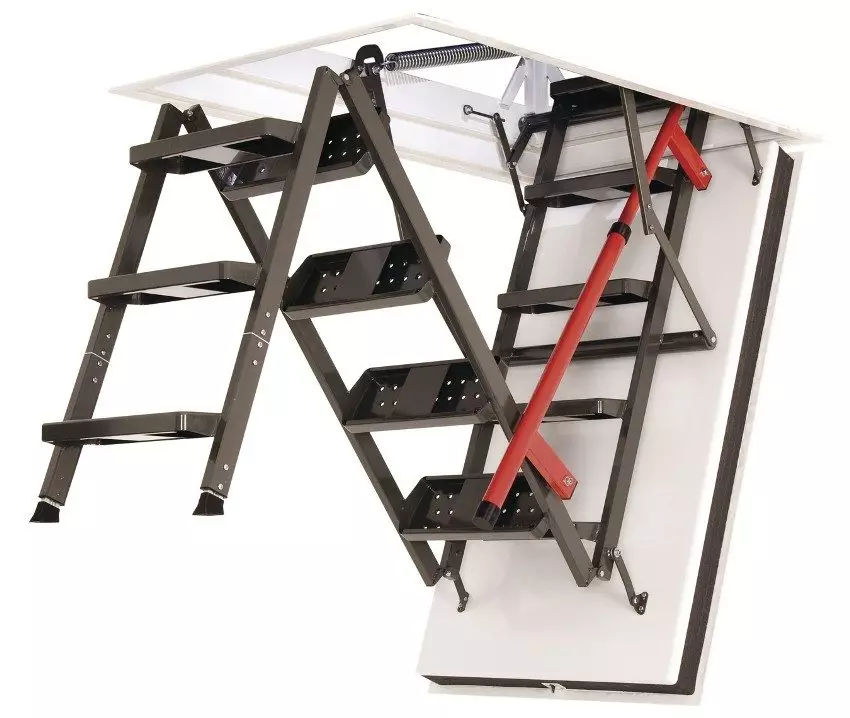
Independent installation of an attic staircase
Those who can work with wood or metal, as well as use tools, can try to make and install a folding design on their own. This is a great way to improve the qualifications and not buy an expensive design. If the staircase is already purchased, the independent installation will also make it well to save a good owner.Step 1. Preparation of instruments and materials
In order to independently install the ready-made staircase in the attic, you may need the following tools and materials:
- roulette, square;
- boards, bars;
- electric drill and jigsaw;
- screwdrivers, 10 mm key;
- Screwdriver and screws.
Step 2. Measures
If the staircase is equipped with a hatch, then it must be measured to determine the parameters of the future opening. It is more convenient to do this in the attic room. So, the standard size of the hatch is approximately 600-700 mm wide and 800-1000 mm in length.
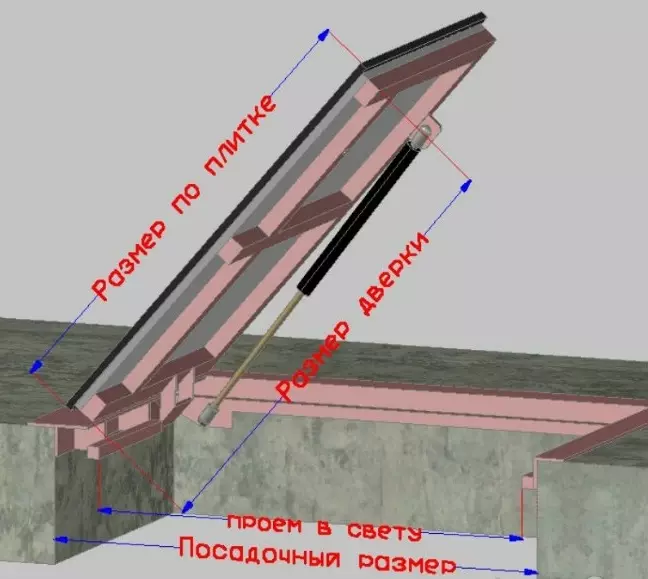
The distance from the floor to the ceiling on average is 2500 mm and more. The length of the stairs will be slightly larger than the height of the ceiling. To make a hole for a hatch, measure the width of the staircase, and the length of the opening depends on the corner of the stairs. The greater the angle, the more should be the length of the opening.
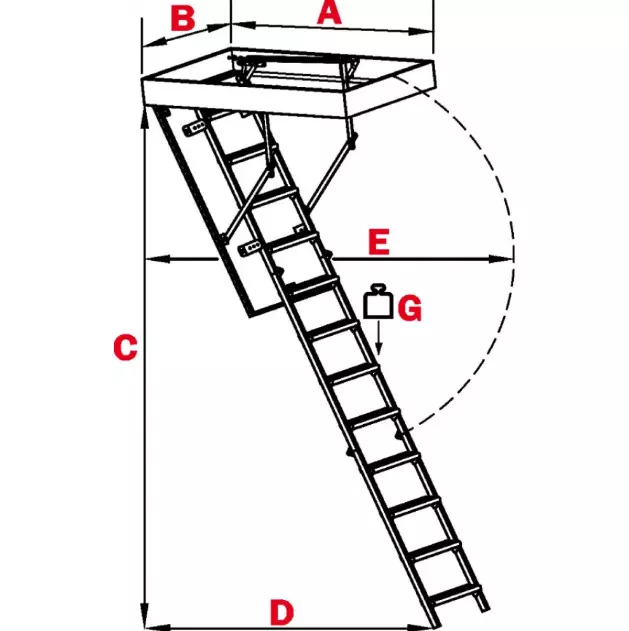
Step 3. Opening
To make the opening, the easiest way to do holes on the markup with an electric drill, then go through the jigsaw. When the hole is ready, you can start trying to try a box with a folded staircase. Remove the overlays, leave a naked frame, then two bars are tied to it from two sides. The box with the staircase is lowered, it should be tightly sitting in the opening.
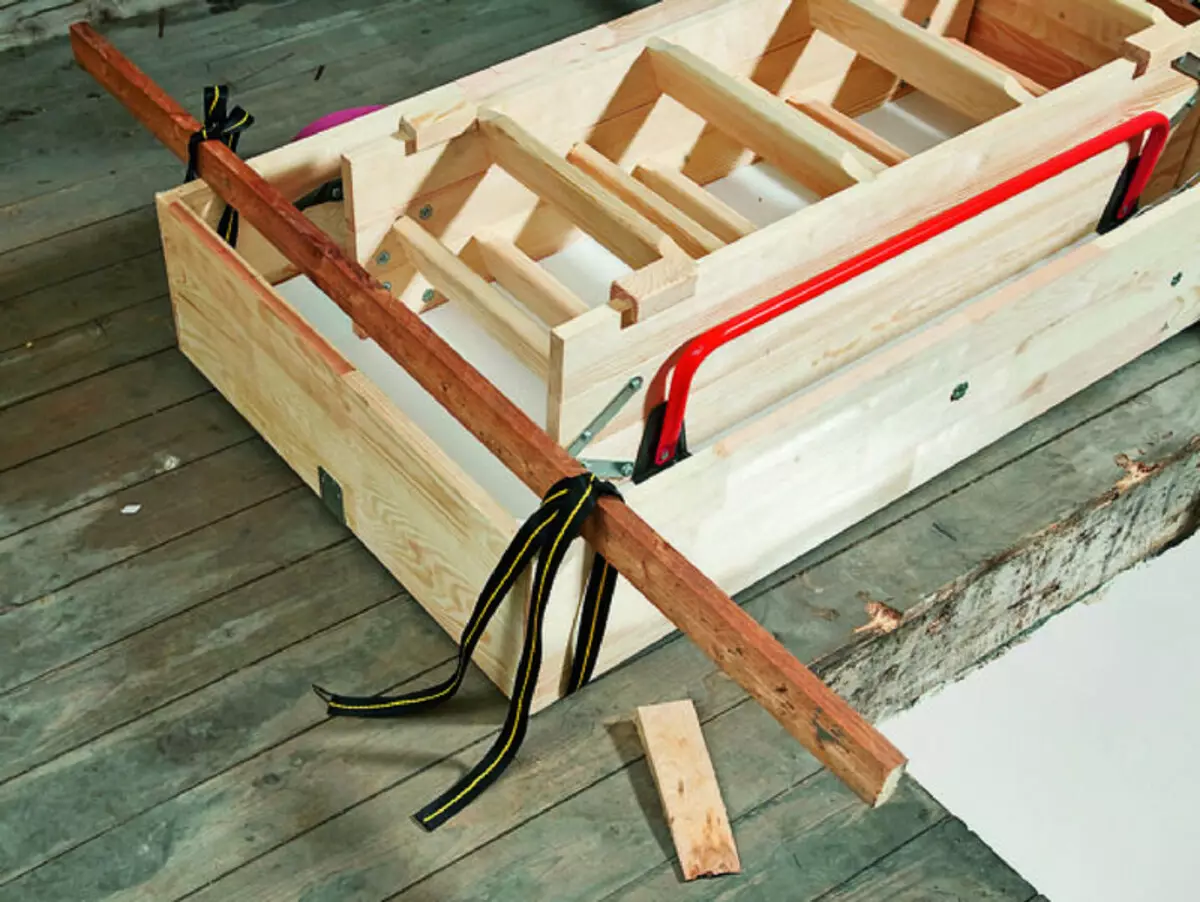
Next, the position of the box is adjusted, for this, under the bars you can put backups, then everything is checked by level. It is necessary to eliminate the likelihood of skewing the entire design. If the box is set crooked, there is a high probability that the hatch will not be able to open.
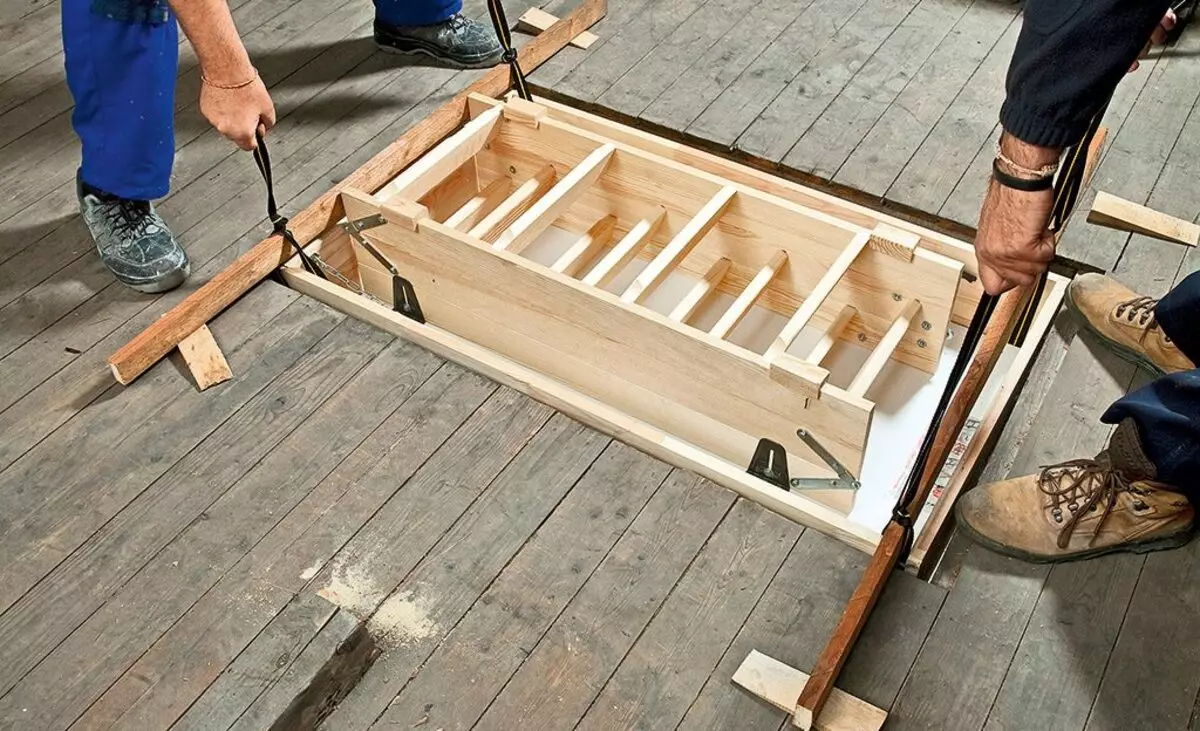
Step 4. Fastening the side parts
After the box is exactly exhibited, lay out the stairs. The mounting of the side parts of the box to the impeller is carried out through the rails installed in the gaps between the box and the ceiling beam. Fixation is performed using long screws.
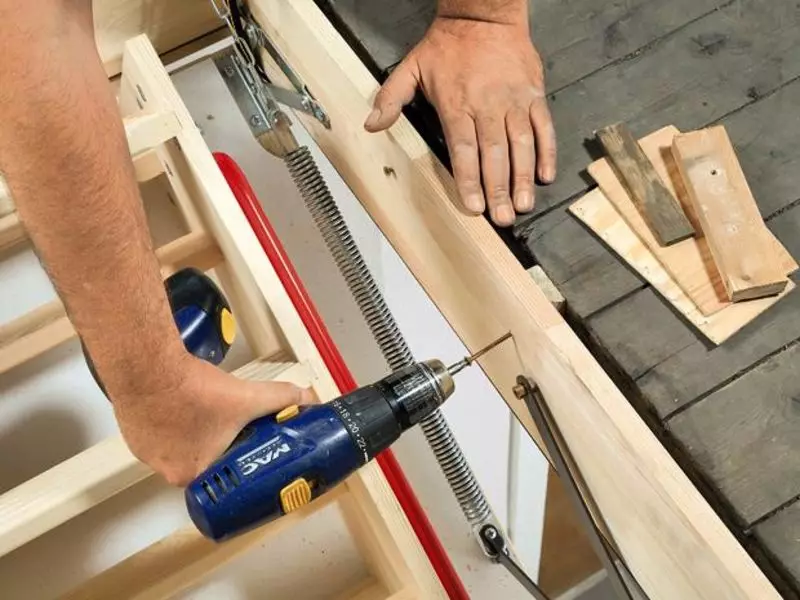
After installing the box, it is necessary to check how easily the hatch is open and closed.
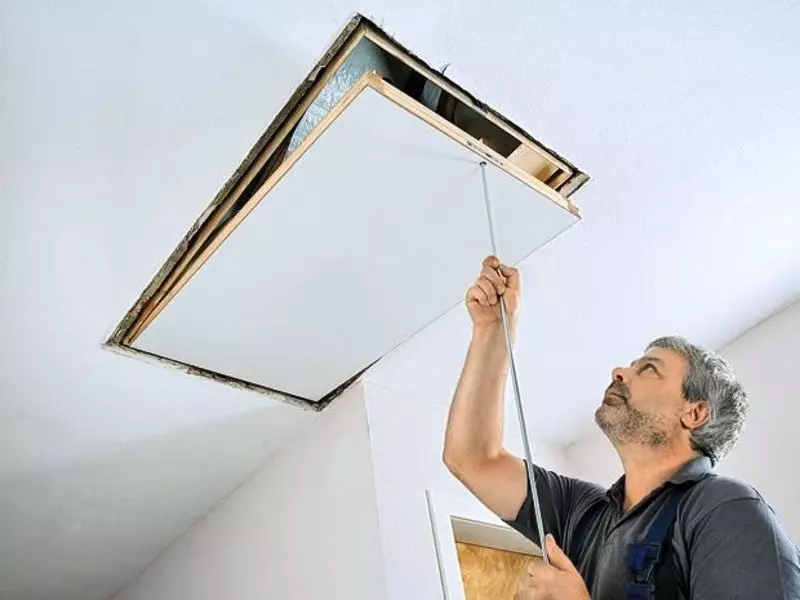
Step 5. Adjustment
At the last stage it is necessary to check the extension of the stairs and, if necessary, adjust its length. If the ladder turned out to be too long, and the lower section does not rest in the surface of the floor, and is trimmed, it is carried out under cutting.
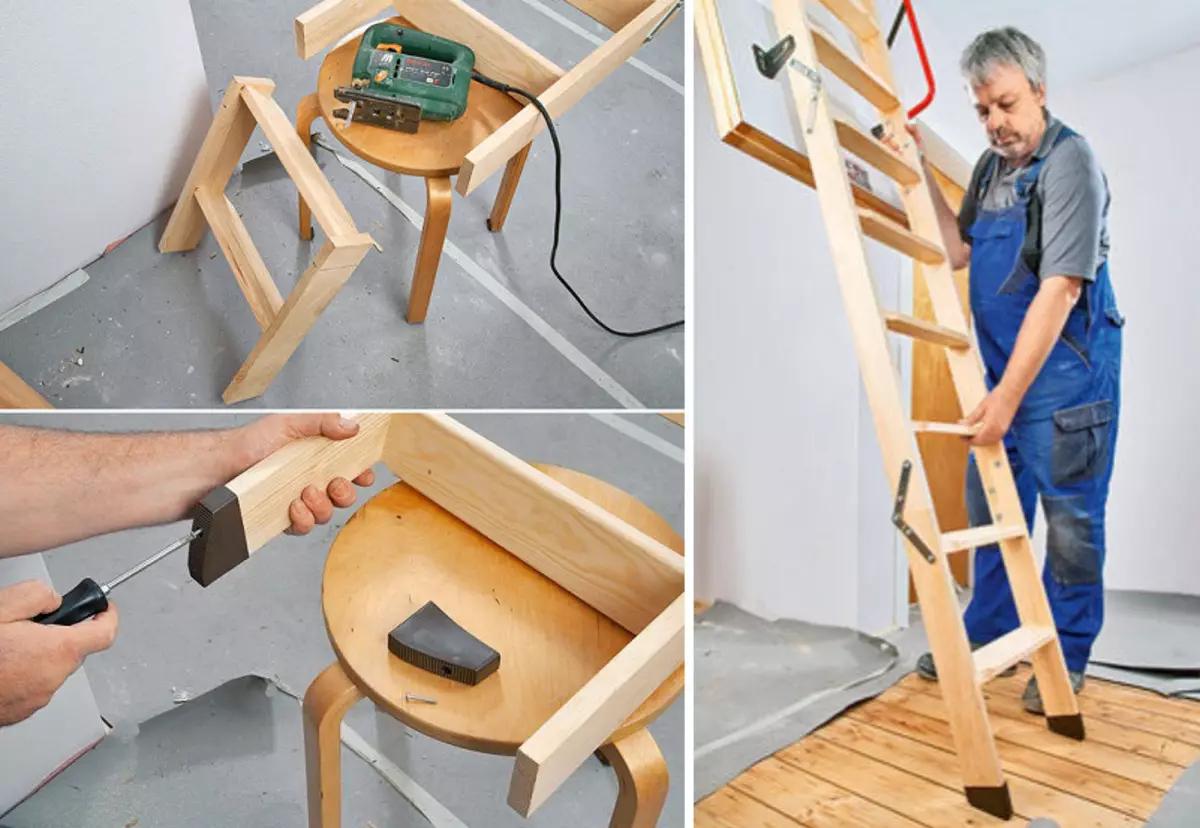
If the design does not rest too well into the surface of the floor, then it is adjusted to its height in small ranges. Adjustment can be made at the expense of the existing sliding facets under fasteners located on the brackets. After that, decompose and fold the product several times. If everything is in order, the folding system will work for sure.
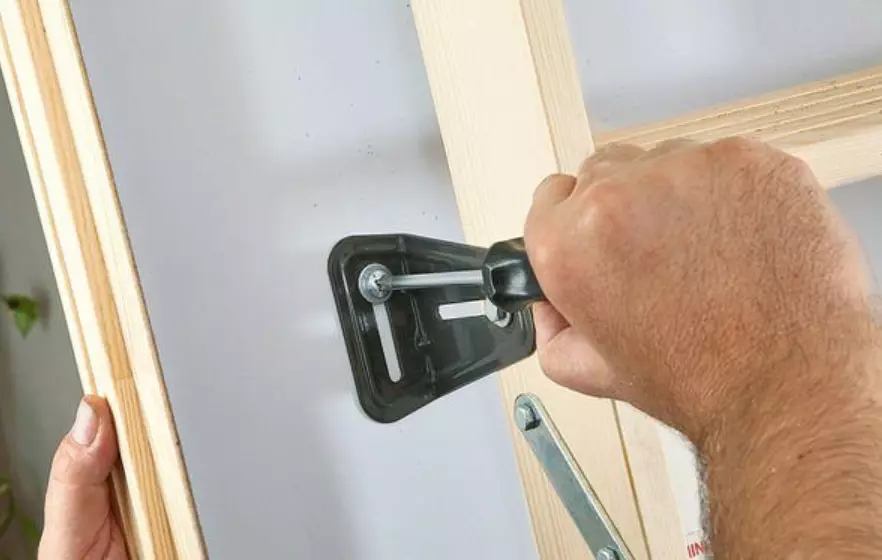
It remains only to fill the gaps between the ceiling overlap and the box of mounting foam. If this is not done, there are still considerable heat loss.
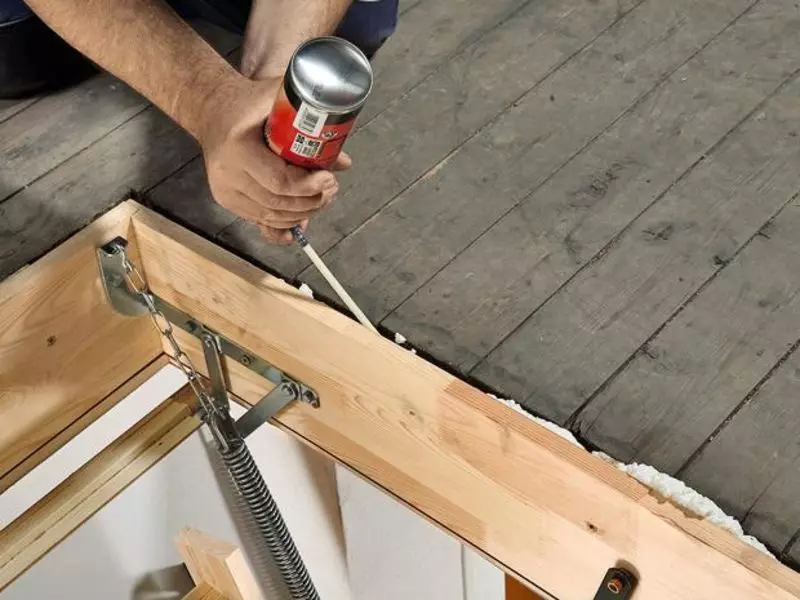
Instructing on installing stairs with hatch (1 video)
Different models of attic stairs (50 photos)
