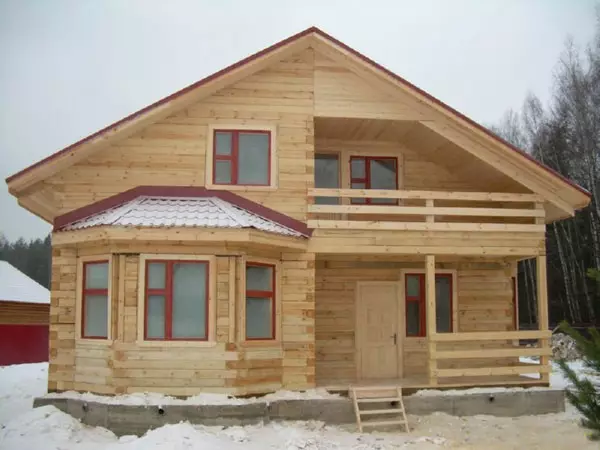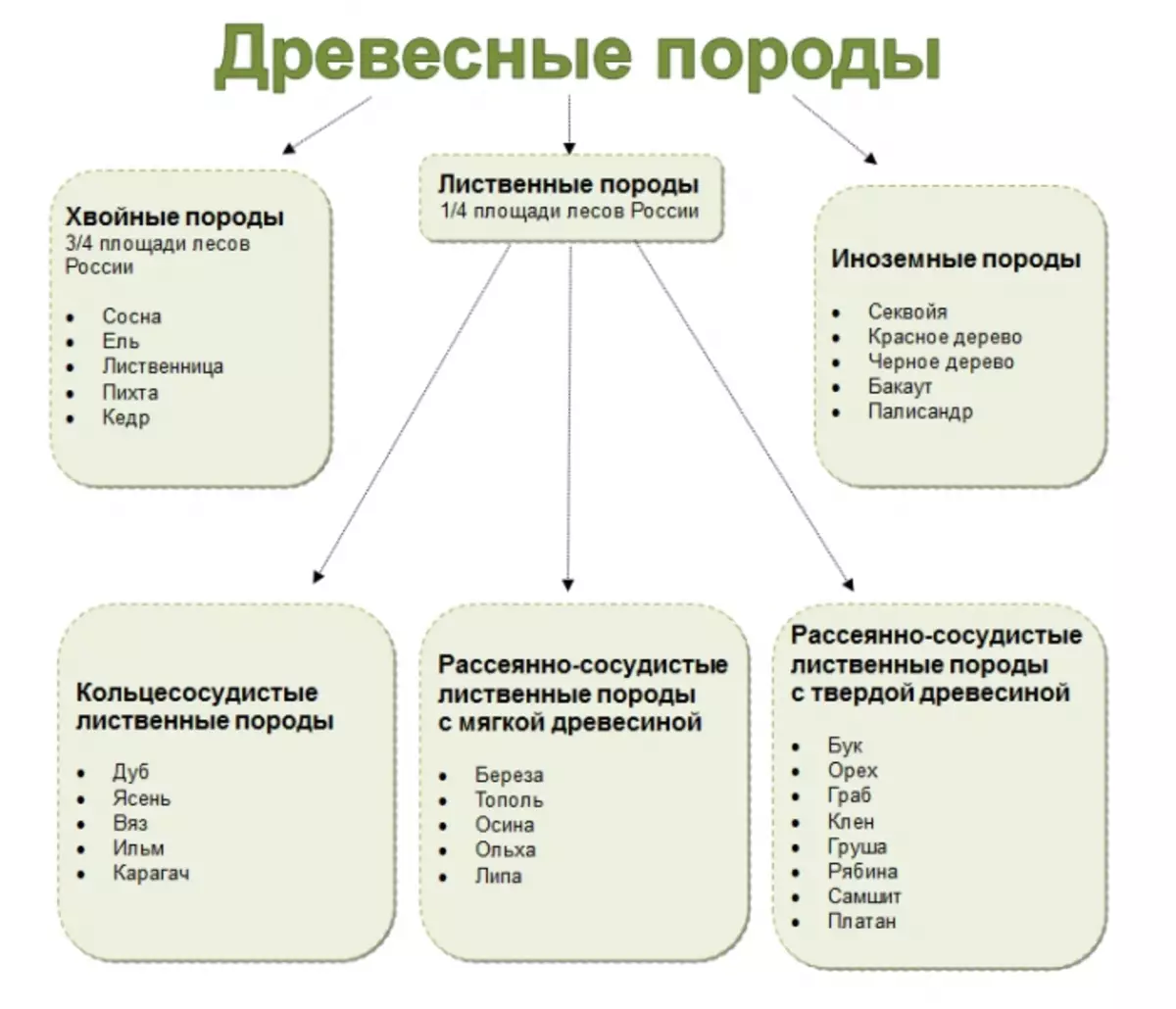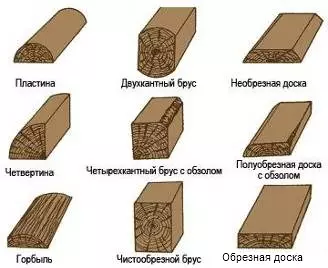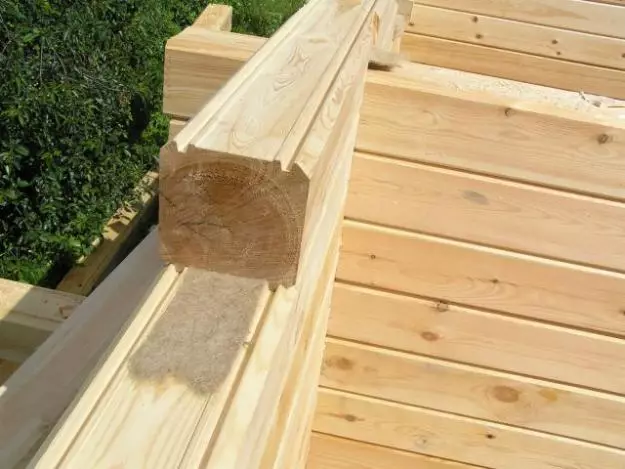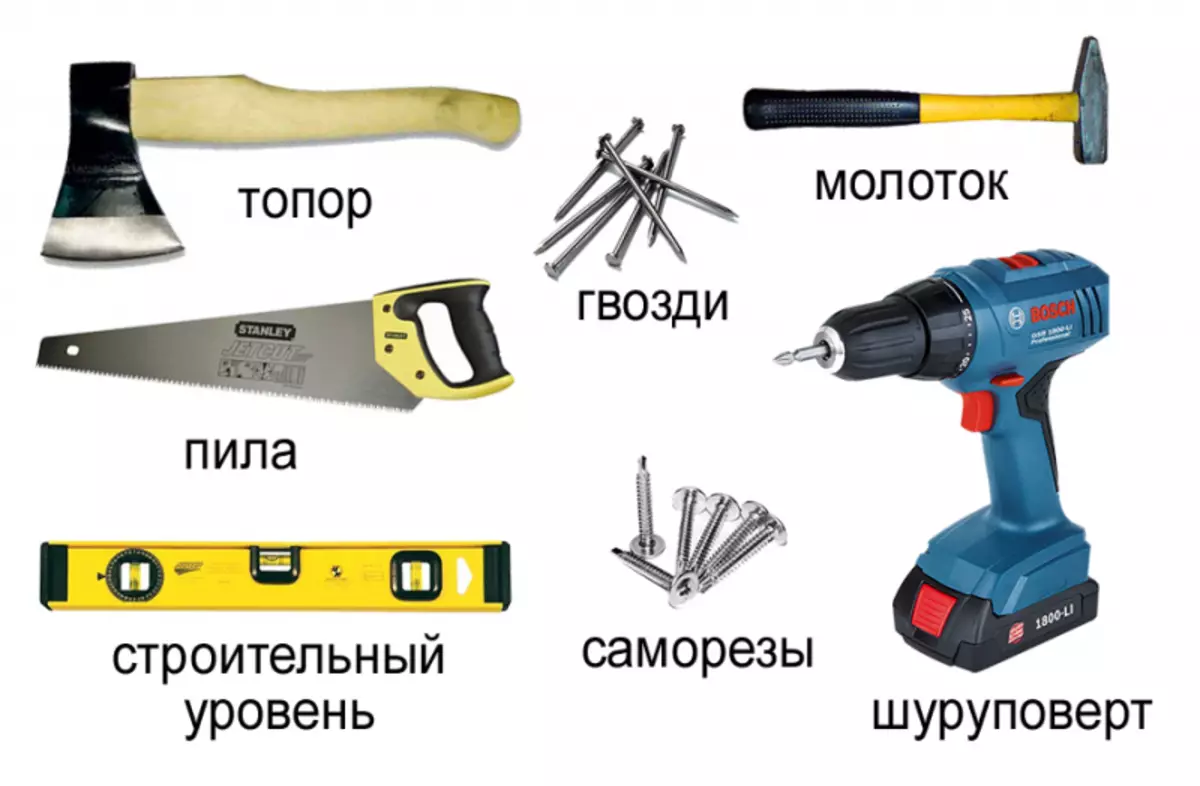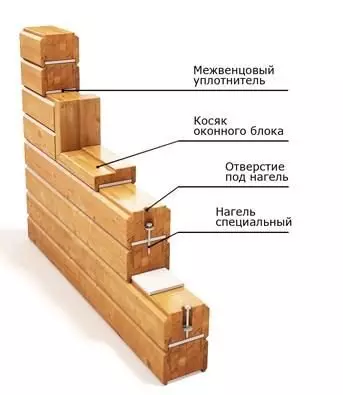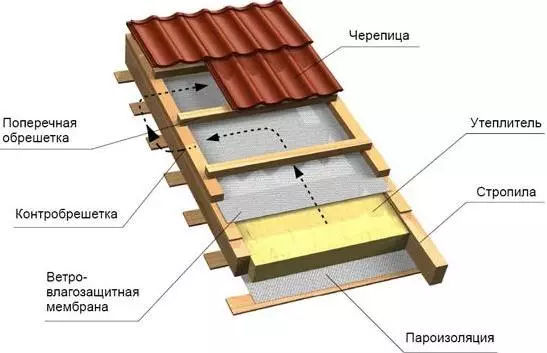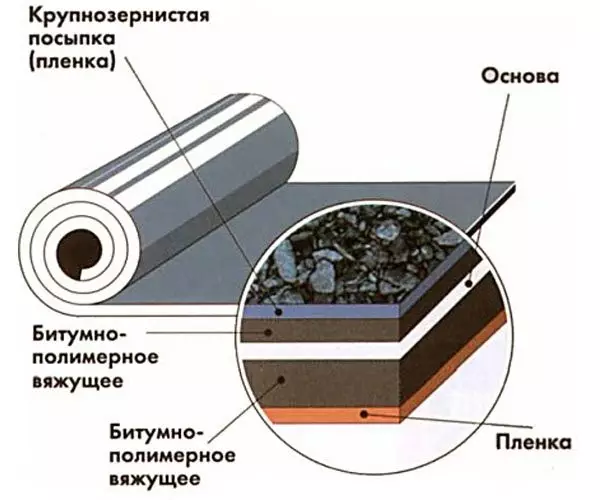Photo
Land owners increasingly make their choice in favor of building houses from Bruus. An additional advantage of such a solution is that with a great desire, every owner can build a house from a bar with their own hands. By building such a house with your own hands, you get a high-quality, durable, reliable and comfortable home. Directly the technology of the construction of such buildings is extremely simple and understandable. From the skills to work only the experience of handling a gasoline or electric saw.
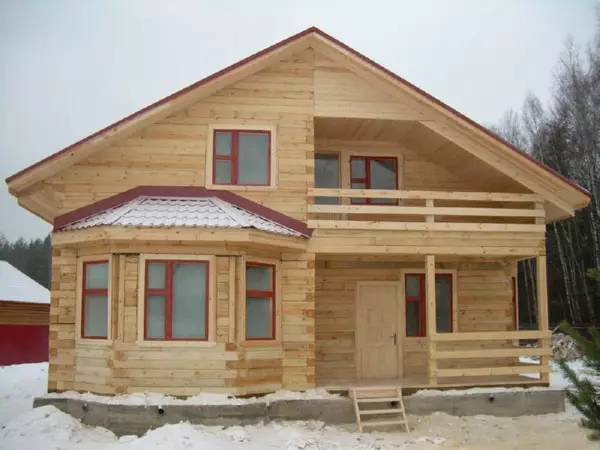
The house from Brous looks very beautiful. But so that it is also reliable, during the construction stage, the bar must be treated with special means.
What wood can be used to build a house from a bar?
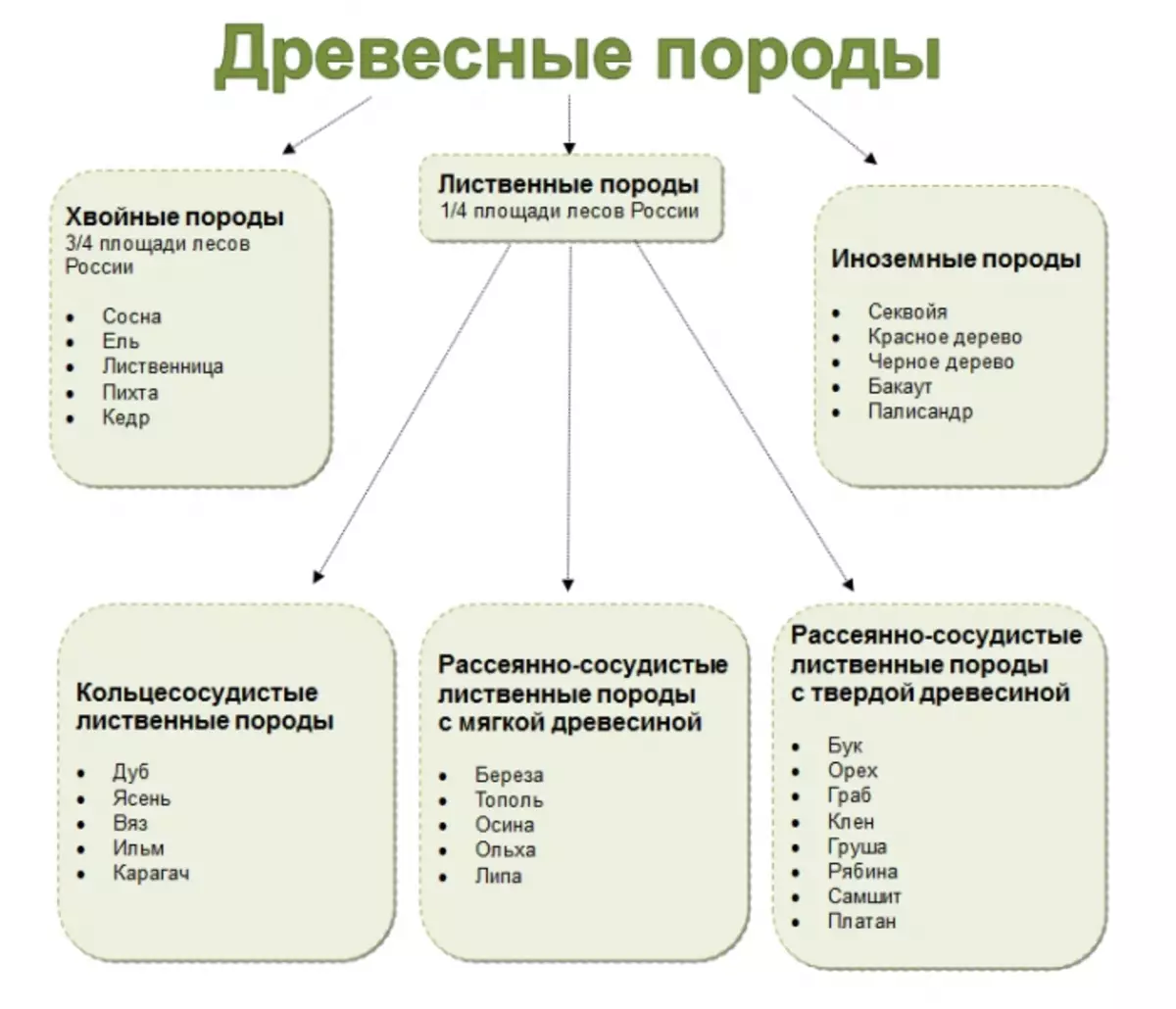
Types of wood species.
Before starting to build a house from a bar with your own hands, you need to choose the highest quality and appropriate material for work.
The main qualities of wood are strength and density. In some breeds, these indicators reach the majority of metals, so rather high demands are presented to homes from the bar. The walls of the building should be durable and durable. In addition, they must provide good heat and noise insulation. But there is a tree and a number of flaws. The main ones are low fire resistance and a tendency to sedimentary deformation, especially expressing over the first few years after the completion of construction.
Coniferous wood breeds are the best choice for building a house from a bar. The material is distinguished by a long service life and resistance to rotting, it does not crack and does not have a significant load on the foundation. It is important to remember that not only the competent technology of construction, but also the material selected by all the rules allows you to build a good house from a bar with your own hands. So wood should be the maximum wear-resistant and dense.
Whole or profiled bar?
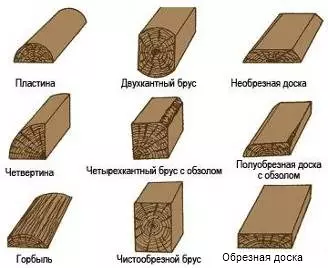
Types of timber.
The bar is profiled and solid. For the construction of the house you can use the first, and the second option. To choose a specific type of material, consider the main advantages and disadvantages of each of them.
The profiled bar for the construction of the house provides for the presence of a profile. It can have spikes and wet grooves. Such compounds are installed along the entire length of the material, after which the surface is grinding. The bar for the construction of the house comes already in the finished form. The owner remains only to assemble the construction of the elements received. Among the advantages of houses raised from the profiled timber can be allocated:
- High resistance to deformations.
- Relatively small construction costs.
- Low complexity of construction work.
The material has an accurate form that allows you to carry out all the construction activities within the shortest possible time and with the highest quality. Houses from such material have a more interesting appearance and high thermal insulation characteristics.
Article on the topic: How to assemble and install a shower cabin
The advantages of the profiled timber can be attributed to a flat surface of the walls. They do not even need to be addicted, because They look so superior. Walls from this material are protected from rotting, because They will not gather melt and rainwater. The profile is calculated so that the sediments do not fall into interventic seams.
After the shrinkage of the house built from the profiled timber, it will not be necessary to spend time and strength to pant. This material provides excellent windproof and high heat insulation, because The crowns have compounds sufficient for this density.
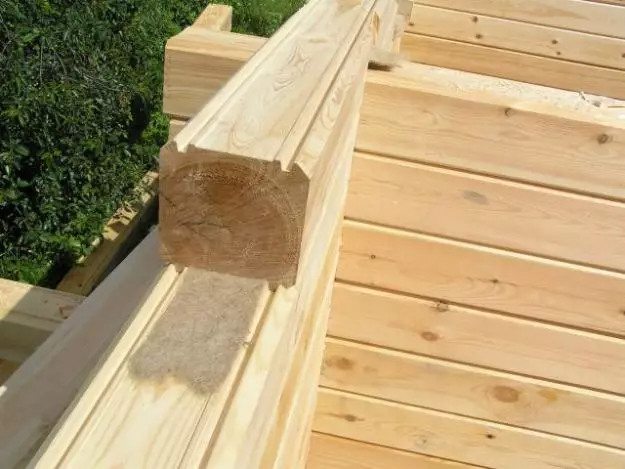
The house of solid timber has a low level of thermal insulation.
But there is a profiled bar and its shortcomings. First, it does not very well tolerate negative atmospheric effects. Secondly, the material supports burning. In order to increase bio and flame retardant properties, wood must be treated with special impregnations.
The natural moisture content of the material leads to the fact that cracks appear in the warm season on the bar. Therefore, it is best to immediately seek such a material whose humidity is reduced by at least 20% by chamber drying. The thickness of the walls of the house from the profiled timber will not be enough for comfortable use. You will have to perform additional outdoor insulation. After completing the construction, perform an add-on or changing the layout will be impossible.
Examine and features a whole bar. Despite the fact that it has not the most presentable appearance, the material is still quite widely used in construction. The main advantage is a relatively low cost. In the preparation of wood, its natural humidity remains, which eliminates the need for additional activities and reduces the duration of the preparatory phase.
One whole bar can be bought on any specialized market. You can choose any problems without any problems that you need. From the moment of order before delivery to the construction site, the week is happening. So much to reduce the deadlines allowed simplicity and speed production of material. Another great advantage of using a whole bar for the construction of the house is the lack of the need to apply special equipment.
BROUSEV CONDITIONS.
But there are also their drawbacks. These include:
- Higher costs for finishing work. To obtain a beautiful and completed appearance of the building, it must be seen siding or clapboard.
- When choosing a bar, you need to be extremely attentive, because Unfair sellers offer a bad timber.
- On the material may begin to develop fungus. The reason is the natural humidity and non-exhaust of special drying. You, of course, can handle the bar with special impregnations to destroy and prevent the rope of fungus, but it will be necessary to spend extra money and time.
- Interventic seams are very blurred. The house of solid timber is characterized by a smaller level of thermal insulation.
- After shrinkage, wood cracks. To prevent such damage, the walls have to be sewed on both sides.
Preparation of materials, tools and project
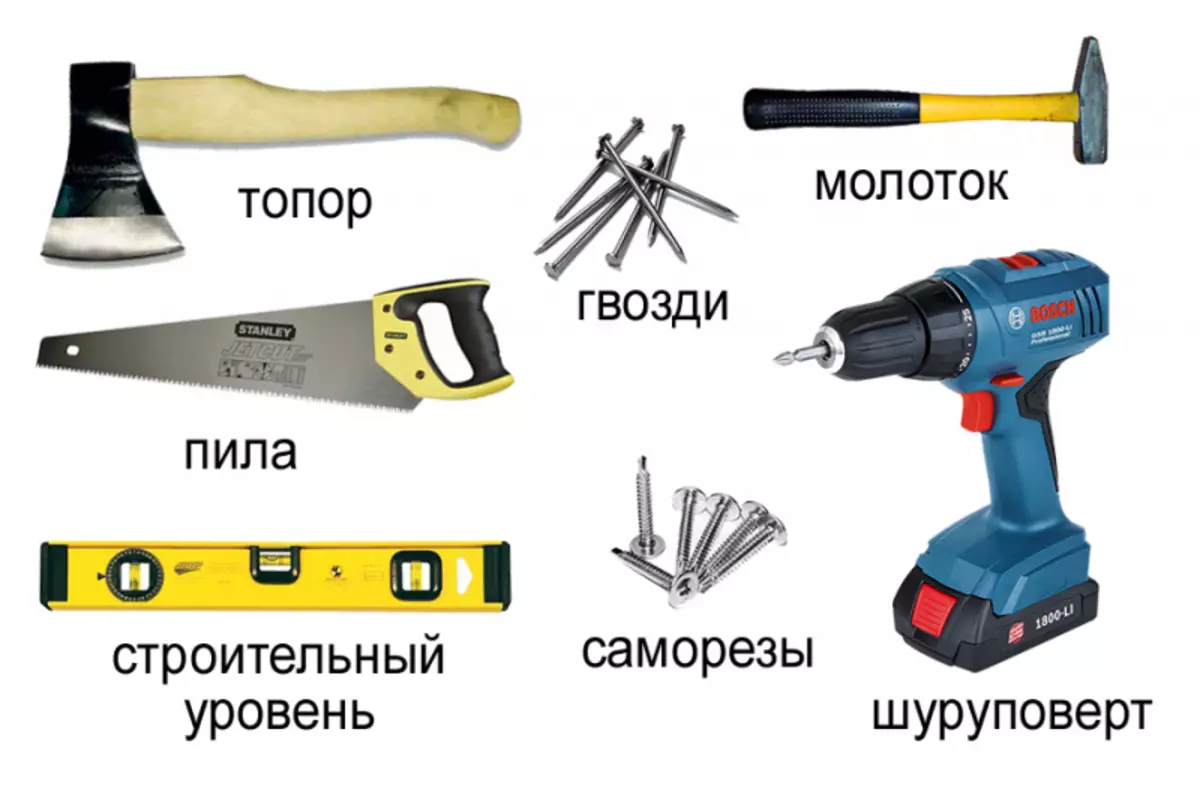
Tools for working with a timber.
Article on the topic: Entrance Gate: Types and characteristics
After you decide on a suitable type of timber, proceed to the purchase of materials, the collection of tools and the preparation of the project. If you wish, you can purchase material in the ready-made form. All bars will be cut under your sizes. The material will already have grooves, and you will only have to lay out the building like the constructor.
If you wish to save material, you can prepare with your own hands. If you choose this method, pay attention to the following factors:
- Wood should be healthy.
- Through and large cracks are categorically unacceptable.
- Wood should not have traces of defeat beetles.
- Before use, the material is necessarily processed by antiseptic compositions.
Work on the construction of the house from the bar will require the use of a whole set of tools, namely:
- Gasoline saw. Instead, electric.
- Electriced.
- Level.
- Measuring roulette.
- Hammer.
- Ax.
- Nails, screws, jute.
- Electriculum.
- Perforator.
After preparing materials and tools, proceed to the preparation of the project of the house from the bar. In the process of this, you need to accurately calculate all the necessary calculations. The project can be made independently, there is nothing difficult in this. If you wish, you can contact a specialized construction company. A specialist of the company will make a project in compliance with all rules, taking into account seismic resistance and other important factors.
What should be the foundation of the brusade house?
Construction of a ribbon foundation.Prepare or receiving a customized project on the hands, proceed to the arrangement of the foundation. The house from the bar must be built on the basis of sufficient reliability and strength.
When choosing a type of foundation, consider parameters such as:
- The main characteristics of the soil on the plot.
- Alleged load on the foundation.
- Design features.
The house from the bar can be built on a concrete or wooden base. Most often a concrete foundation is poured, a brick base is laid out, and the construction of walls from a bar begins on top of this design. If you want to have a fully wooden structure, you can make the base of the wood.
Brusade house can be built on:
- Outflowed foundation.
- Small breed basis.
- Tape type support.
- Foundation.
In the overwhelming majority of cases, a small-breeding or belt foundation is prepared under the house from the bar. There will be sufficient depth of the order of about 50-70 cm.
Step-by-step instructions for the construction of walls
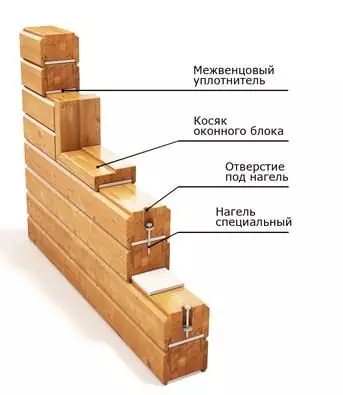
Device wall from timber.
After arranging the foundation, go to laying a bar. The most important thing is to determine the optimal assembly technology. The walls from the bar are laid out by rows. Each new layer is placed on the previous one until the wall of the required height is obtained.
Bruck has special grooves, thanks to which there is a dense fit of logs to each other. The grooves are insulated with special thermal insulation. In order to increase the strength of the walls, it is necessary to use spikes for the connection of BRUSEV.
A simplified version involves the use of a raw pine timber. The bars themselves weighed quite a little, so that even a special lifting technique will not have to cause construction.
In the process of independent erection of walls from the bar, it is important to consider a number of basic requirements. First, all seams should be legitimate. This will exclude the blowing of the walls by the wind. Secondly, the walls are directly processed by special impregnations to increase fire resistance and strength.
Article on the topic: Installing entrance doors on the standards and rules of fire safety
Roof, floor and finishing device
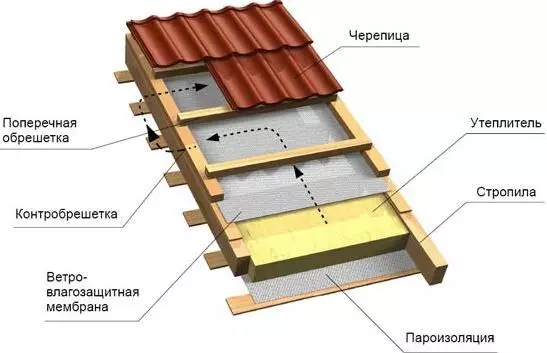
Device roofing wooden house from a bar.
Quite often, developers are trying to save on the construction of a house from a bar. And this is done with the help of a roof using some cheap materials, for example, Ondulin. But it is not categorically recommended on the material when the roof device is not recommended. This part of the house can have a variety of execution versions, it all depends on the rafting and roofing systems. Each site is recommended to be equipped with the use of boards of different sizes. For example, rafters are assembled from the boards of 150x40 mm, and the material 100x40 mm is taken for the device and racks.
When furnaceing the floor and the choice of outdoor coatings are also guided mainly by personal preferences. The only mandatory moment is the waterproofing of the ceiling and gender. In particular, it is thoroughly necessary to approach the question of waterproofing of basements and basement rooms. The floor is waterproofing before making a screed or alignment. In a wooden house you can use:
- Rolled waterproofing.
- Fooling materials.
- Penetrating moisture protection.
- Bay compounds.
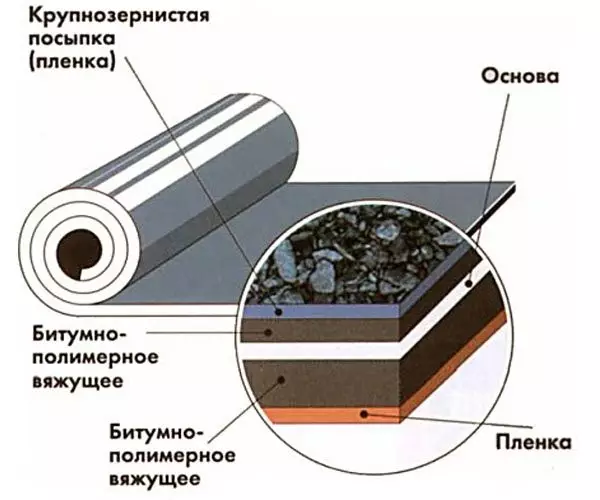
Diagram of the device of rolled waterproofing.
Cocols and cellars without any problems are waterproofed with their own hands. There will be no difficulty and when processing floors of other parts of the house. Choose the most suitable material for you and proceed to its installation in accordance with the technology.
The floor is one of the main components of the interior of the dwelling. The aesthetics of internal design directly depends on its device. Therefore, the choice of coating is also needed with knowledge of the case. The modern market presents a large range of flooring, namely:
- Wood-based coatings. This category includes parquet boards and parquet.
- Cork coating.
- Laminated panels.
- Linoleum.
- Floor tile.
- Carpets of various types.
Each option has its advantages and disadvantages.
Wood-based coatings are best suited for wooden floor: parquet and laminate - the most optimal option, such a material is simple and convenient in laying.
As for more modern materials, you will not have any problems with their installation. Focus on your taste preferences and affordable budget.
Recommendations for the finishing of the house
Finally, work is performed on the installation of interroom doors, partitions and window frames. The draft floor is placed, then the selected heater is mounted, the finishing component of the floor and the finish coating. The ceiling is separated. At this stage, it is necessary to equip water supply systems, heating, sewage and energy supply.
The outer finish is selected by the owner independently. If desired, the house can be left without any external finish, if the appearance and quality of the source material allow it to do. If you want to get another appearance, you can paint the house, to strip it with siding, clapboard or distribute other available materials.
It is in such a sequence that the construction of the house is carried out. Following technology, you can get a reliable, comfortable and durable structure, not attracting to this third-party specialists. Good job!
