Motorist is difficult to do without a garage, and sooner or later he comes to the question of building such an important place. In this case, two options for the development of events are distinguished: either to hire builders, or to do it yourself, thereby significantly saving the budget. Among the huge selection of building materials, the slagoblock occupies one of the leading places. This is due to its relative cheap and ease of use. This article will be discussed on the construction of the foundation for a garage from slag blocks.
What is the slag block?
The slagoblock is called a stone for the walls. In essence, it is large stones (building blocks), which consist of slag, coal waste and ash. They are produced on machines by vibrating concrete in special forms. Other, relatively cheap, composite, are also used, which significantly reduces the cost of construction.
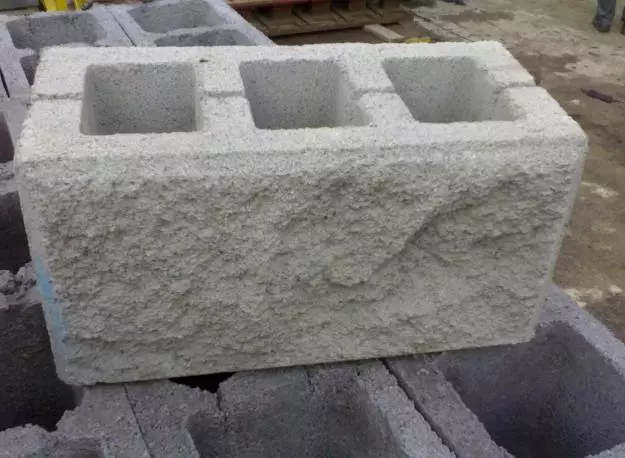
The indisputable advantage is that the slag blocks are not only much easier, but much more bricks (approximately 6-8 times) and at the expense of all this construction is being erected much faster. Such a relatively cheap and at the same time, modern material is like slag blocks, it can become an excellent building material for both the foundation of the garage and the garage itself as a whole.
Although now you can meet different opinions about the strength and durability of this building material, but, observing all the technologies and creating reliable protection against humidity, you will get a durable garage that will serve you not one ten years.
Possessing the obvious advantages, slagoblocks also have some drawbacks that simply need to take into account both the construction of the garage and at home. The slag blocks absorb moisture fast enough. Therefore, you should not build a garage of them on very wet soil, or on a plot where groundwater is closely located.
In addition, they are not very resistant to transverse loads, so you do not need to be used in areas with high seismic activity.
Article on the topic: Chimney for a gas boiler: device, design, diameter
Preparatory work
As a rule, the designing garage is indicated by the area and place of construction, as well as their characteristics. It is necessary to start the territory to begin to begin, determine the depth of the groundwater, to designate the type of soil, how close is the engineering communications, determine the number of floors, the roof (shape, size, material), after calculating the exemplary costs for all the necessary materials, the number of slag block.
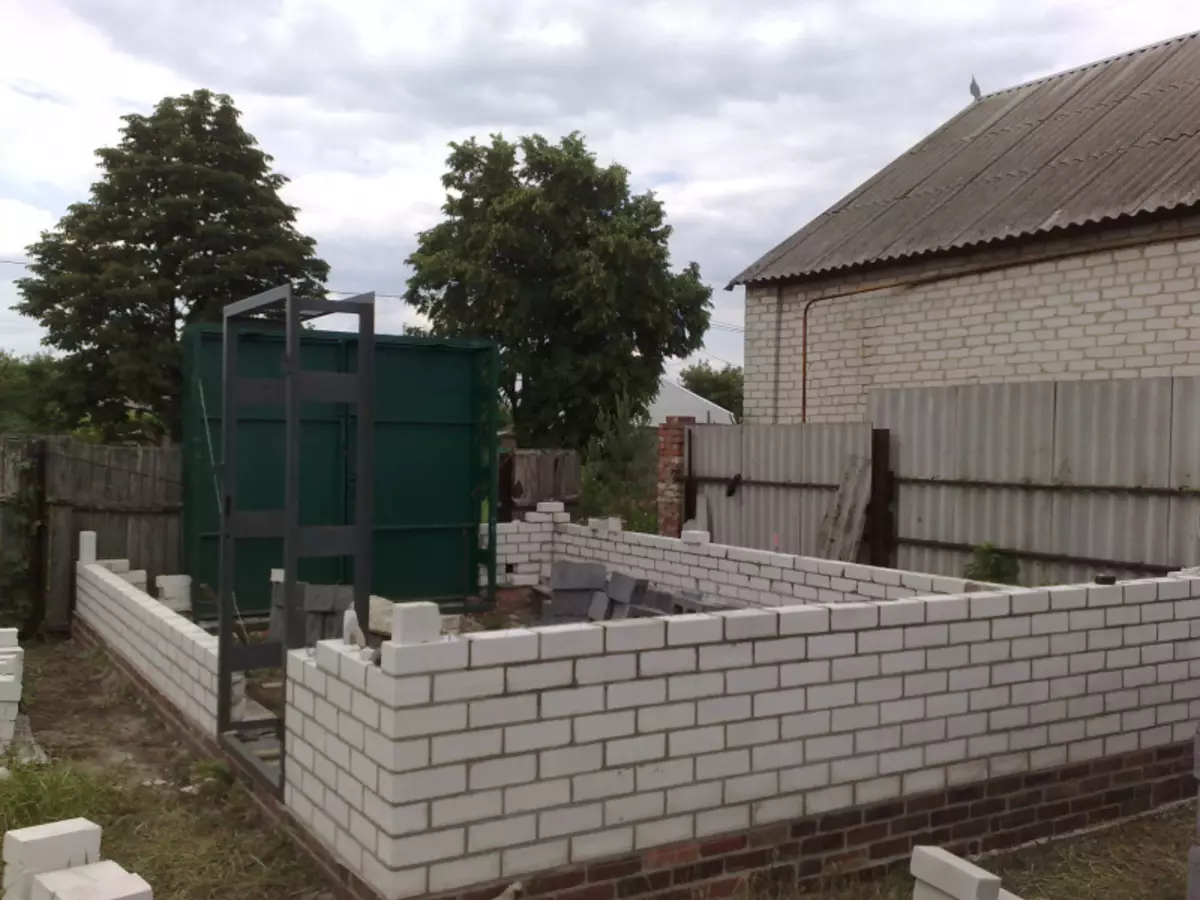
Next, you should get permission for directly building the garage. Only by completing such preparatory work you can start working and directly erect the foundation for the garage from the slag block.
The main advantage of such a decision will be the weight of the whole design, because the identical construction of the brick will be much harder. It must be said that the garage can be built from the slag block entirely, and not only its base.
After all the preparatory work on the study of the soil, determined with its depth, width and height, is the time to start working with the foundation.
Payment
Often, starting to build a garage from slag blocks with your own hands, the process of calculating the desired dimensions (depth, width) is most complex. The width of the base should depend on the size of the garage walls. In general, the width of the trench itself should exceed the width of the wall on 30% here you need to add the width of the formwork.
But the height of the base depends on the weight of the structure and the quality of the soil in the construction site. As a rule, the depth of the foundation is determined by repulscing from the existing values, 30 or 40 cm are added to the base depth.
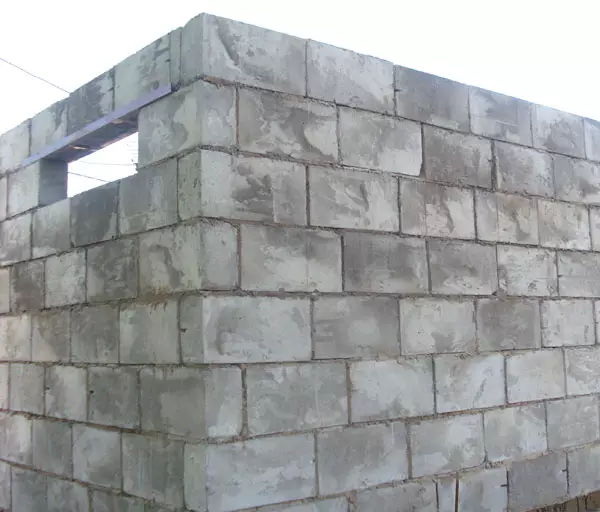
Calculating the number of slag blocks to build a garage, I advise you to use such a scheme: for example, you decided to make a wall in the floor of the unit to calculate the area of a wide face, you must multiply the length and width of the block. And to calculate the number of slag blocks per square meter, you need to share the resulting result in square meters. To calculate the area of the walls of the construction, the perimeter must be multiplied to height. From this number you need to subtract the square of the gate. After all the calculations carried out, you get the total area of all walls, respectively, already calculating how much the slag blocks are required for one square meter, you get the required number of pieces on the whole building.
Article on the topic: Plastic bathroom panels: photo Repair options
Construction of foundation
As already mentioned, it is quite simple to build a foundation for the garage from the slag blocks, but still you need to carefully select each stone from which the foundation will be. It should be noted that if there are end-to-end emptiness, then it is necessary to put down down so that the slag blocks are not spoiled in winter.
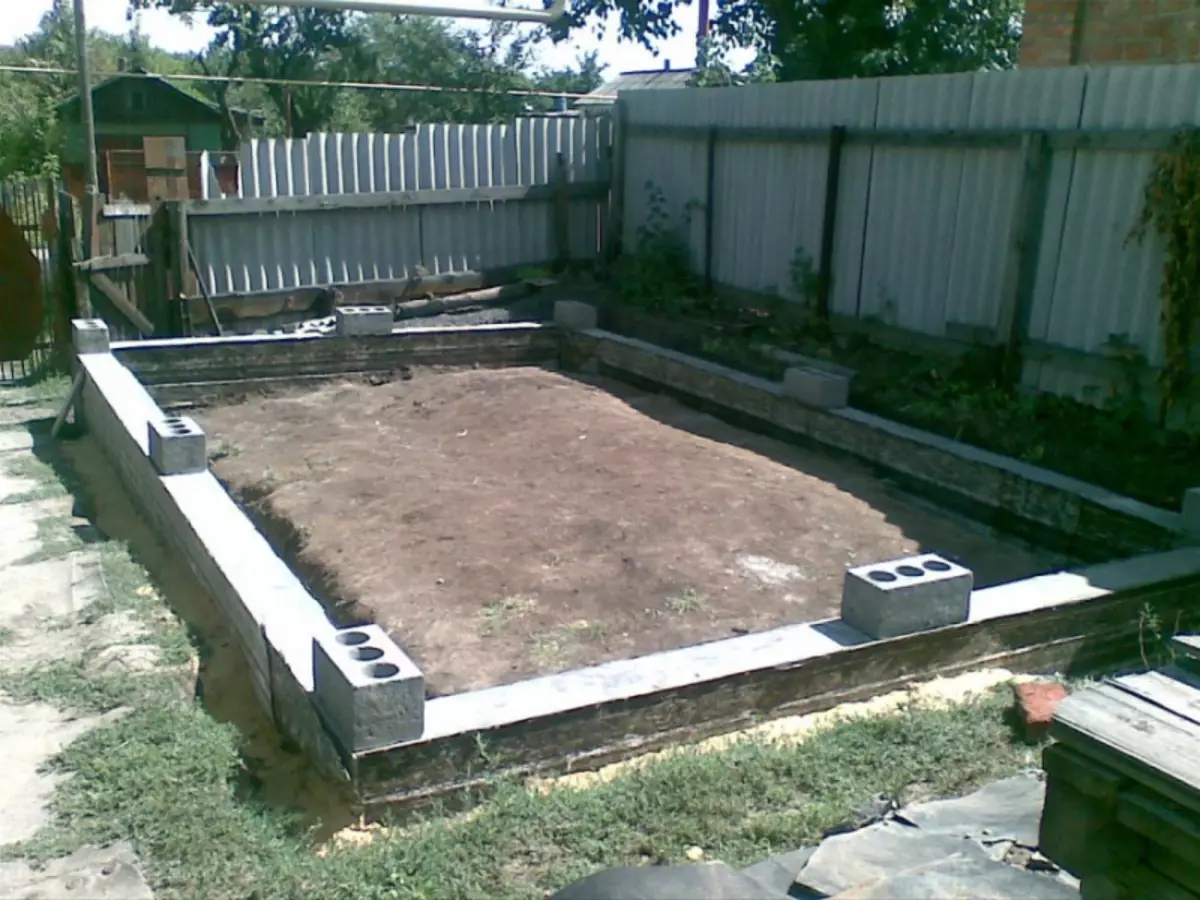
There are two types of slag blocks: hollow and solid. The foundation for the garage from slag blocks can be built only from solid blocks. The hollows are more often used to build interior partitions and facing of indoor rooms.
This is due to the fact that solid slag blocks have a low thermal conductivity, and the hollow on the contrary create high sound insulation and the same thermal conductivity, and emptiness in such blocks is often filled with a special insulation, which makes them even better.
Waterproofing
To begin with the trench, carefully measured and fixing the basic points of the foundation carefully and ropes. The bottom of the trench must be tamped, and after they make a layer of sand and rubble, and also it is good to catch it, it will create good waterproofing. It is also necessary to remember that they are easily absorbed by moisture, therefore clamzit is poured onto the bottom of the waterproofing layer, or robiroid is put.
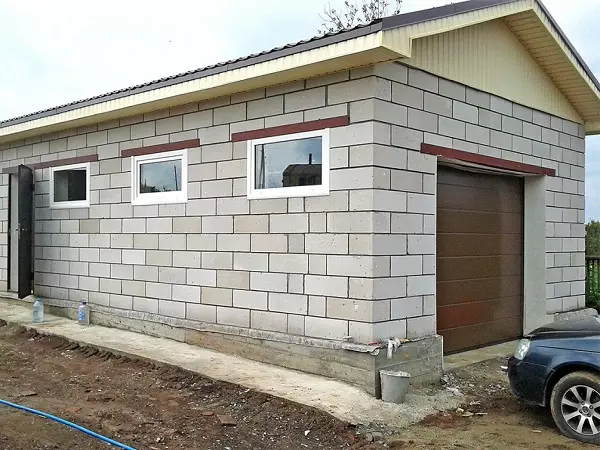
The basis for the future foundation will be a concrete sole that needs to be created on the rubberoid. Make it from the reinforced concrete block or poured concrete frame from the reinforcement rods of 10x10cm. On the ready-made sole directly put them.
If you build a garage yourself, then it is better to lay the first row of slag blocks from the corners to the center and the rows to interleve a special solution.
Please note that, despite the quality of the soil, the waterproofing is still necessary.
Video "Masonry Slag Blocks"
Looking at the video, you will learn what a slag block is and how to build a garage with it.
Article on the topic: Surface pump for dirty water: centrifugal, self-priming unit, species, price
