Wooden house, log or bar - not so rarity. The advantages of this material is difficult to overestimate. It is thermal insulation, and air circulation, and beauty, and environmental friendliness and more. However, as well as any other housing, the log house needs protection systems.
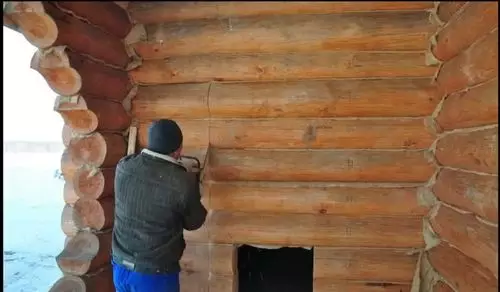
Installing Door
Metal entrance door: features and difficulties
Specialist in security issues will surely advise to install a metal entrance door, as it is the level of burglary, if it comes to a high-quality product, significantly higher. However, the log building has its own characteristics that will have to be reckoned.
- Building material from a tree, no matter how well succeeded, after installation gives shrinkage. If on small wood products, for example, on the same door canvase, this process is minority, then for such such a large and massive design as a building, the shrinkage effect has a very tangible value. Therefore, in the construction of a log building, the owners are advised to refrain from resettlement for at least a year.
In connection with this circumstance, the installation of double-glazed windows and doors is also advised to refuse, otherwise the windows and door blocks are inevitably deformed. The exception is a building from a bar, since the technology of processing the latter reduces the shrinkage effect to a minimum.
- The second feature is the complexity of the installation. The reliability of the metal door is largely determined by the strength of fixing the block to the walls. And if concrete and brick walls in this case do not cause any doubt, then wooden, even massive, are not the material that allows you to work with so barbaric methods. Pin clogging 15 cm long in a bar or a log extremely negatively affects the state of the tree. In this regard, the input block in a wooden house is mounted on a special casing.
Article on the topic: Fibro-cement panels: their features, characteristics and rules of installation
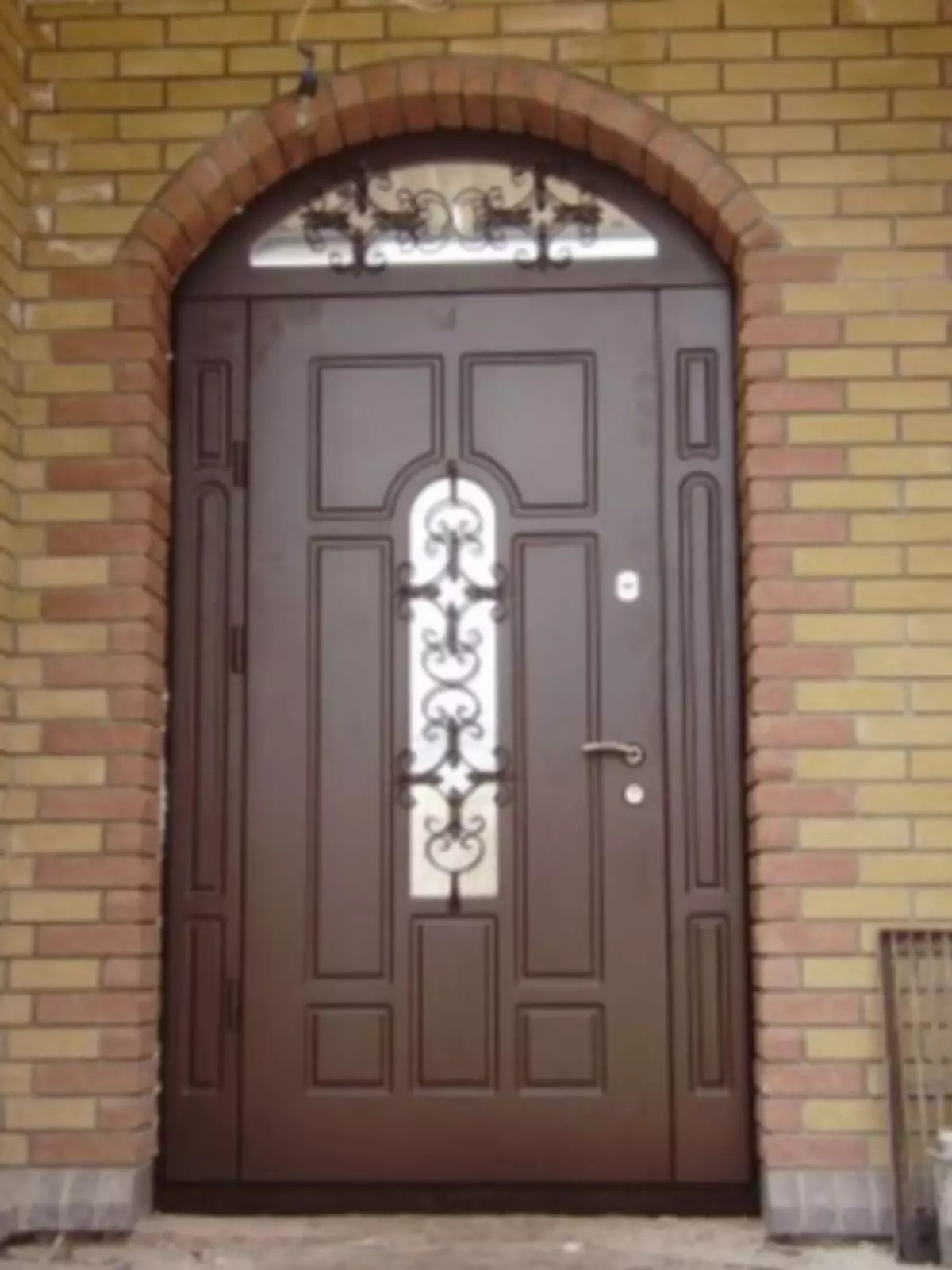
- Mutual influence - all elements of the log wall must maintain some freedom of displacement. The tree changes under the action of weather factors, then drinking moisture, then losing it, and rigid fixation will lead to the most negative consequences. On the other hand, the metal door block does not tolerate similar phenomena, therefore, in a log building, especially new building, the danger of the blade is always saved.
- The issue of safety is, in contrast to the steel design of the wall of wood, have less hack resistance. Which sometimes leads to sad incidents: the thief penetrates into the dwelling, having flushing the opening in the wall next to the door.
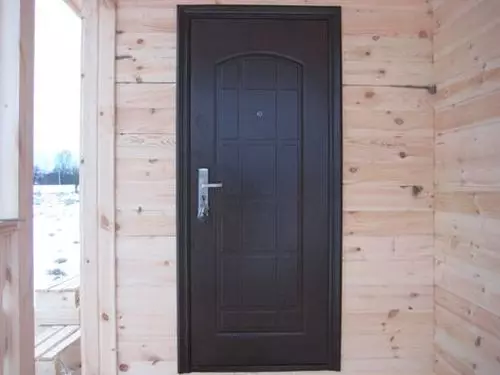
Preparation of opening
Despite the above difficulties, as a rule, the owners of country houses simply lack an alternative. What makes in the end choose the metal door and install it with your own hands.
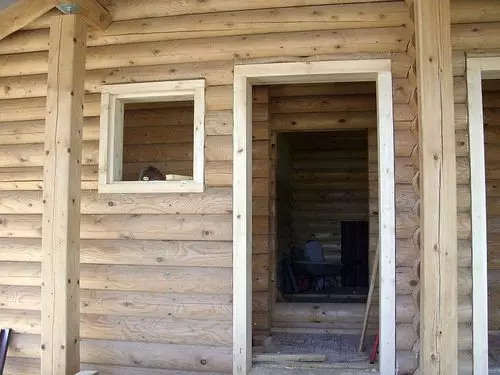
In order to minimize the effect of the displacement of the logs or bars on the door block, the casing is built before it is installed. It serves as a kind of displacement quoter, and allows you to mount the door with a sufficient degree of rigidity.
- The wall covers the doorway, exceeding the dimensions of the door block by 5-7 cm around the perimeter.
- In the end side of the logs - if we are talking about a log house, vertical holes are cut down and the palauls are filled. Then the slide bars are placed in the recess. The number of grooves is equal to the number of fixation points.
- The discharge is installed in the opening and fastened with self-reserves on the bass of sliding. The upper gap - between horizontal crossbars of the box and opening, should be 7-8 cm, and from the side of the stands 1-2 cm. This is due to the fact that the sediment logs per year is around a centimeter, and in the absence of an appropriate gap, after a year The canvas will begin to jam.
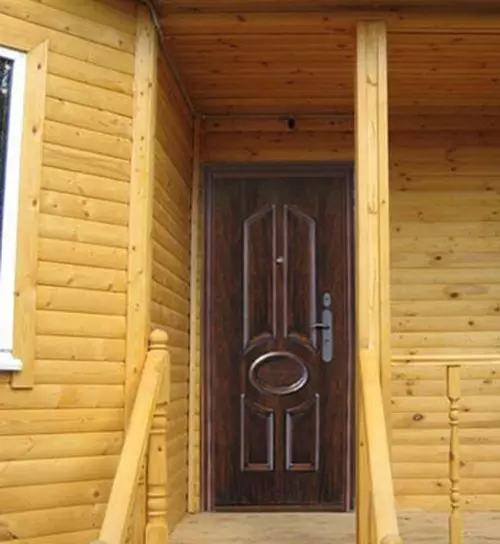
The photo shows a ready-made casing.
Additional requirements
Before choosing and installing a steel door with your own hands, you should pay attention to some nuances.
Article on the topic: Reactive resistance or transformer impedance
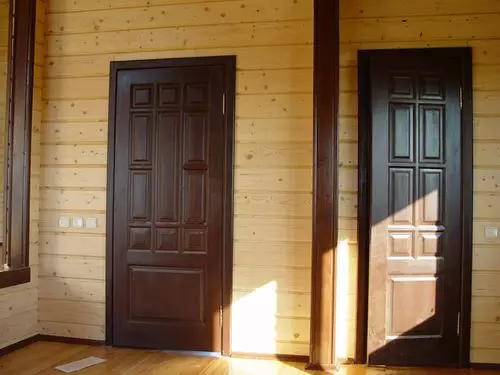
- The door frame for a log house must differ greater massiveness and durability than a frame for a brick building. This is due to the fact that the door frame will experience the load and the canvas itself, and walls.
- Fastening points in the wall should be greater than when fixing on concrete. This allows you to more evenly distribute a larger load.
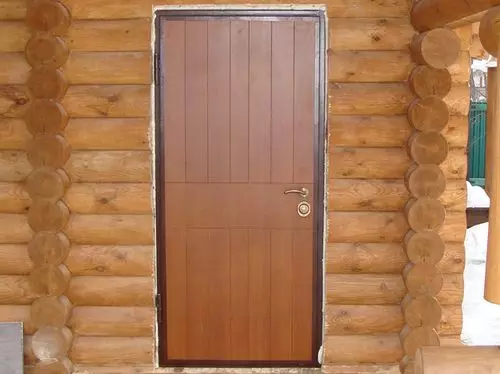
There is a simplified method of fastening, which includes the welding of the box to steel pins, immersed in a wooden wall. This method is not only firewood, but also is directly opposite to all the above requirements.
Installing the entrance door
Depending on the structure of a particular model, the unit can be installed entirely, that is, a box with the sash, or in turn. Neither in any case cannot do without assistant: the weight of the product is too great.
- The frame is placed in the opening - in the casing, and aligned vertically. Adjusting the position is performed using spacer wedges that are clogged into the gap between the casing and door boxes.
- The position is checked using a building level with an external and inside of the rack. It is recommended to start alignment from the stand with the door hinges.
- The frame is mounted using anchor bolts with a diameter of 10 mm and a length of 15 cm. For this, the holes are drilled in advance in advance. It is impossible to allow the anchors to fall into the walls.
- The door cannon hangs on the loop, if it was removable, freedom of movement of the sash and the work of locks and constipation is checked. If violations are allowed in verticality, the operation of the devices will be difficult. In the photo - finished steel design.
- The gaps are rolled, after drying, the remains of foam are possible, and platbands or other decorative elements are attached.
In the video, the process of mounting the entrance block is presented in more detail.
Article on the topic: What curtains will suit the gray wallpaper: Features of the combination of shades
