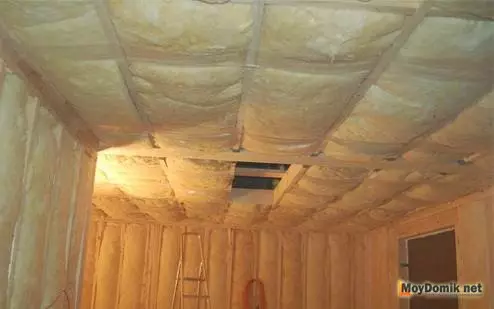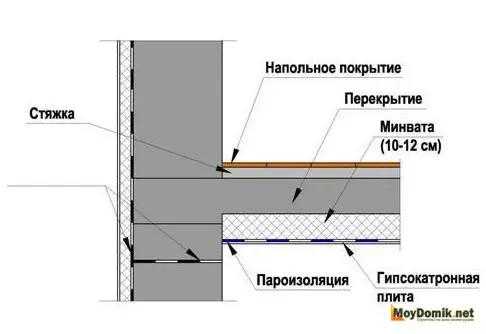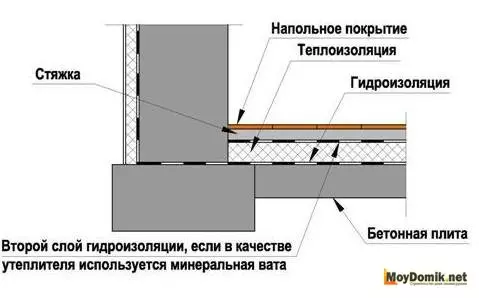The insulation of a private house or cottage is an integrated event. It is not enough to insulate the walls and roof, significant heat loss are connected with the basement (basement, cellar, underground).
Regardless of whether a wooden or brick house, a basement must be effectively isolated from dampness and cold. If you want the floor in the house warm and spend less
resources for heating, within the framework of this article Consider how correctly insulation
overlapping over the basement with your own hands and make life in the cottage warm and
Pleasant.
To the information discussed below the ways are suitable for the warming of the basement overlap in the garage.

Functional basements can be divided into two types:
- Systone premises . These basements include those in which
The gyms, laundry, workshops and other office rooms are equipped. how
The rule, such basements are heated;
- Utility room . In such a basement (cellar) stored
Various things, economic equipment, tool, billets for winter, etc.
Here the temperature is significantly lower than in the premises from above.
Based on this separation, it should be noted that
Wheel such basements will be different. However, the requirements put forward to
In the insulation, one.
High-quality insulation must respond to such characteristics:
- be safe in terms of fire danger, ecology
and operation;
- Do not create an increased burden on the building;
- Create prerequisites for reducing heating costs
building.
Warming overlap over heated basement
If the basement is heated, all its walls are insulated, and the differencetemperatures between the rooms located above each other does not exceed the pair of degrees,
then the insulation of the basement overlap is made similarly to how to insulate
Inter-storey overlaps. And since the insulation is easier and cheaper on the floor,
rather than the basement ceiling, then work is carried out in this way.
Article on the topic: Types of cassette doors and installation rules
Useful advice: Camping Tightening over the insulation need
give preference to the hard heat insulating material - polystyrene foam,
Foam or high density basalt bag.
If a low-density mineral wool or a foam of a density wool is selected as a insulation, then it is better to equip wooden lags, put the insulation between them, send the draft floor. And then then retain the piston flooring.
Warming overlap over the unheated basement
It is quite another thing if the basement does not heal. Maybe it is I.
contributes to longer conservation of products, but also effectiveness
Heating also affects. After all, part of the heat leaves through the basement. To
Optimize heating costs need to be warmed overlapping over the basement.
The procedure for performing work is presented in the patterns of schemes.


As can be seen from the drawing, insulation of basement overlap
It is made both from the side of the house (outside) and from the basement (from the inside).
Those., The ceiling of the room is insulated.
- For the first case, the procedure for performing work is similar
insulation of inter-storey overlaps. Only the recommended insulation thickness should
Make up at least 10 cm. (depending on the type and density). For insulation, the floor can be used, polystyrene foam, basalt cotton wool (minvat) or bulk insulation (ceramzit). Thus, the basement is insulated during the construction process or when it is possible to remove the flooring.
- In the second case, when there is no possibility to insulate on the floor
The insulation of the basement overlap on the ceiling is performed. And before
proceed to performing work, you need to find out what is the basis of the ceiling -
Wooden beams or concrete slab overlap. The approach to insulation will be
Difficult for each case.
Wooden beam insulation (lags)
Wooden lags or overlap beams are commonly used inLow-rise construction and closed the basement of a small area. In addition,
Tree heat transfer indicator below. This means that through the wood passes
Less heat.
Article on the topic: Falish Windows: Features, Production Rules
Technology insulation basement on wooden overlapping:
- The ceiling is installed beams or lags in a step of 60 cm. or 1 m. Depending on the type of insulation. Thus, the basalt wool strip width is 60 cm, foam and
expanded polystyrene - 1 m.;
- The ceiling is fixed superdiffusion membrane or
vapor barrier film. At the same time, to avoid the appearance of cold bridges
Film must be started on a wall at least 10 cm. In addition, the film
Be sure to need to be shaved, and the connection places are sampled special
Scotch tape. His feature is the ability to securely protect the film and insulation from
Moisture gets inside. Film with wooden slats is fixed.
Tip: Parosolation film is attached to the finish layer with
Parties of a warmer room. Hydro and vapor barrier film used
With any form of insulation.
- Closing the beams (lags) the film must be left free of 10-15 cm. From each end of the lag.
It is necessary in order for the moisture of wood can be regulated by natural
way;
- have thermal insulation material, the thickness of which depends
From the type and density (as a rule, it should be 10-12 cm). Fixed
Material using mesh or wire. To avoid appearance
Hod bridges at the junction of the wall and the ceiling you need to start a heater for 5 cm. On the wall;
Tip: performing insulation between iron or concrete, and
not wooden beams should be laid insulation in two layers or additionally
Warm iron or concrete.
- Perform the ceiling finish. The insulation closes the stove
OSB, plasterboard. And in the case of a hard insulation, you can fix the grid
and scream.
Warming on concrete overlap
In this case, it is advisable to use hard
insulation. It is fixed on the concrete float overlap, with the help of glue and
Dowels. Then closes the grid and plastered.
If you prefer to a soft insulation, then
Ceiling need to fill wooden slats or galvanized profile for drywall
(The profile thickness should be equal to the thickness of the insulation), close it
vaporizolation film, lay thermal insulation and perform decorative trim
Ceiling.
Article on the topic: Ideas for organizing storage in the bathroom (25 photos)
We hope this information will help you decide how to insulate overlap over the basement and reduce the loss of heat in the house.
