In order not to mock in the rain and not languishing under the sun while opening the entrance doors, you need some kind of protection. Usually make a visor over the porch or only above the door. In some cases, the canopy can close the steps and even a path or part of it. How to make a similar design, from which materials and talk on.
Types and types
If we talk about the structure as a whole, a canopy or a visor over the porch consists of a frame and roofing material (cladding). There may also be support racks that support the outer edge of the canopy. They are an optional element. We need when there is no confidence that the design without additional support can keep the precipitation.
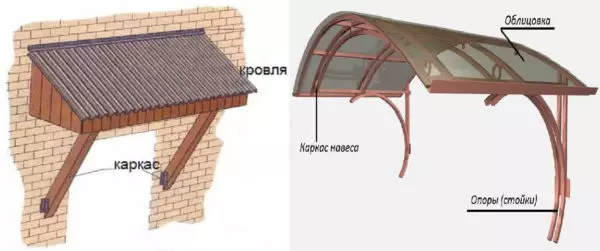
Visor over the entrance: general device
Under the precipitate basically implies snow. In the regions with a large number of snow, it is possible either a visor's slope to make cool - so that the snow is quickly converging, or install additional supports. It can be done both, as usual and come - the stock of reliability / strength soothes and instills confidence.
Materials framework and racks
Frame and trump supports over the entrance door make from:
- Metal:
- steel corner;
- metal strips;
- round pipe;
- profiled pipe;
- Woods - wooden bar.
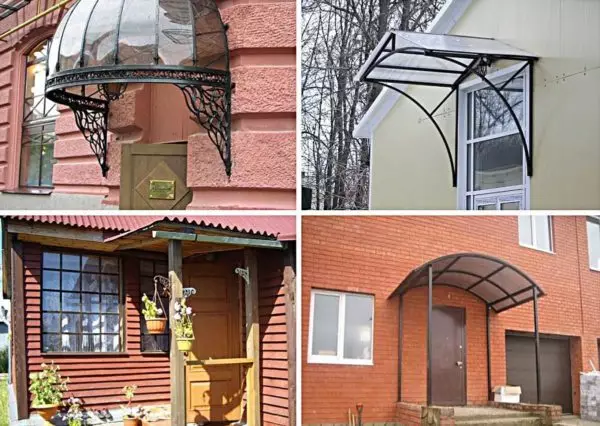
Metal rolling of different types and wood - these are two material that is used in the construction of a visor over the porch
The most popular material for making a carcass over the porch is a profiled tube. With equal size and thickness of the walls with a round tube (if you compare the diagonal and diameter), the profile has a greater rigidity. At the same time, it is a variety of sections - a square and a rectangle with different sides, it can be bent into the arc, it is easier in welding and fastening to the walls, it is perfectly combined with elements of traditional or cold forging, the durability is the same as other steel products. In general, it is the profiled tube today in Favor.
What makes a ven in the porch make
If we talk about the materials for facing the visor over the porch - here the choice is very wide. Very often a canopy over the entrance to the house makes the same material as the roof. And it is correct, as in this case, it turns out a harmonious design of the house. With this solution, any roofing material applies:
- slate;
- metal tile;
- Professional flooring;
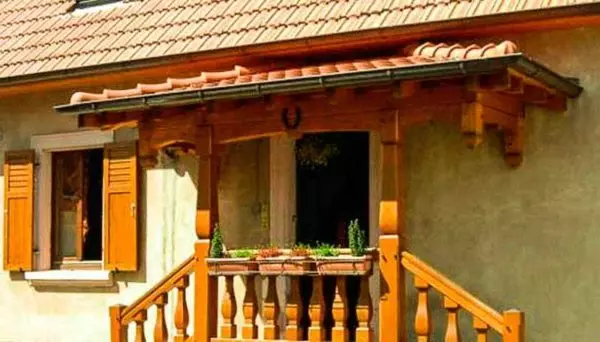
The same indoor material canopy over the porch and roof - tile
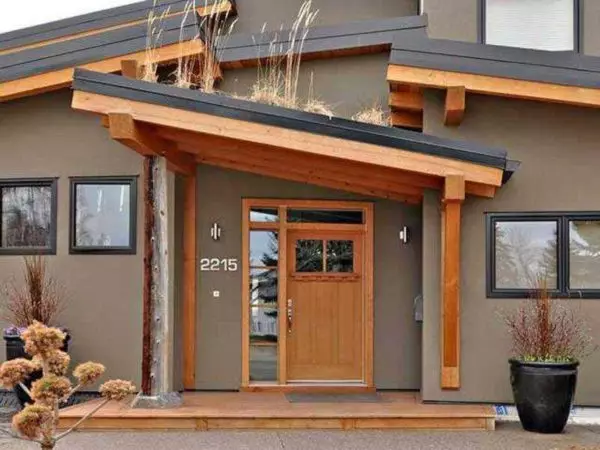
Still should also match
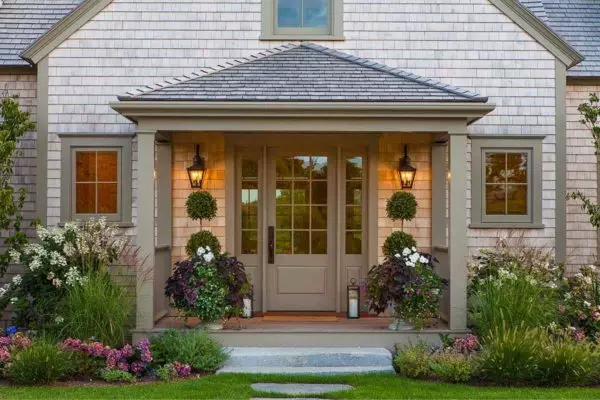
Soft tile on the porch and roof
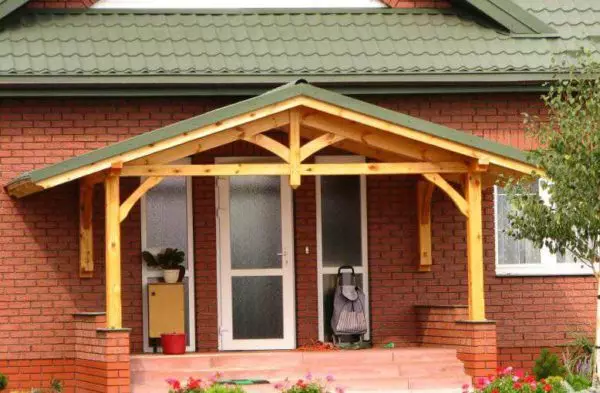
Metal tile on the roof and visor
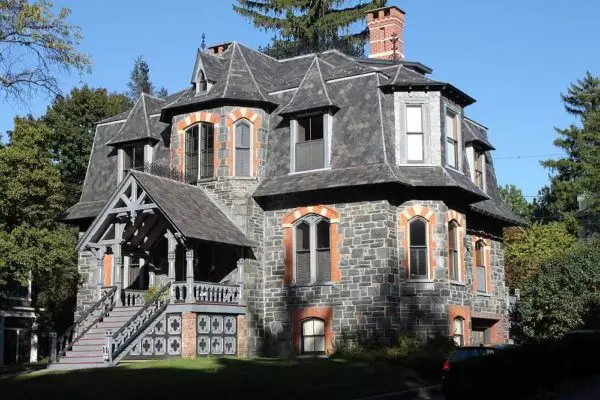
Polycarbonate is combined with a tree
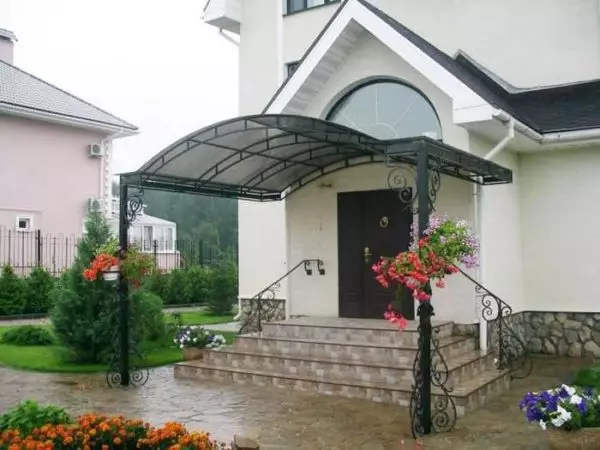
Looks good
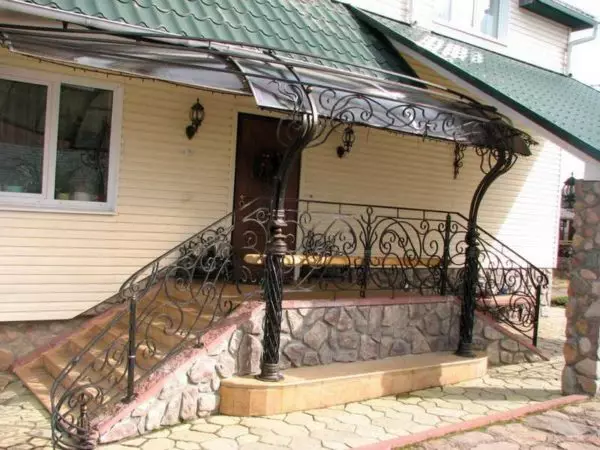
Long visor not only over the porch, but also above the entrance path
- sheet plastic;
- glass.
Less frequently used glass. It is necessary to use strengthened views of the Triplex type, and they are not enough that roads are so also weighing solid, so that additional suspensions or powerful support columns are accurately required. And if you consider that a sheet polycarbonate or plastic in appearance is not much different from the glass, it becomes clear why the glass is unpopular.
Forms canopies
Forms of visors over the front door of more than a dozen. The easiest in the manufacture is a single carport. Requires minimal effort and materials, and it can look very good. His minus is that when snowing snow, a snowdrift will turn out to be in front of the door and it will urgently need to be eliminated. The same "illness" suffer from other models with skates tilted forward. These are excellent options for regions with minor winter, but with the hot sun - not quite for our latitudes. Although, if you do not frighten the need for urgent snow cleaning, you can make any of the options.
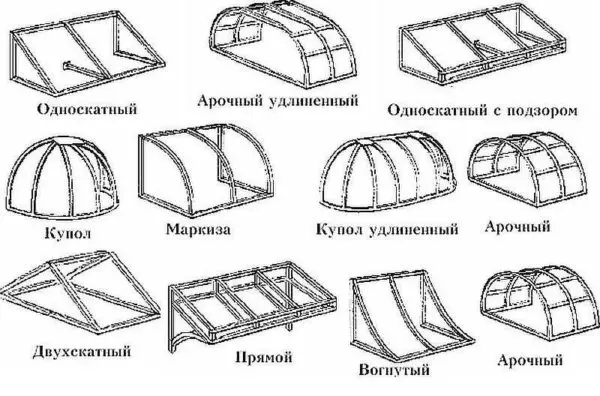
Forms and names of visors over the porch
A little harder to make a double visor (which is a house) and a simple arch. They are good because the snowy snow turns out on the sides of the entrance and, even with its large number, there is no need to urgently remove it. So for regions with a large number of snow, these are the best models.
How to connect the visor over the porch and the wall of the house
One of the most difficult moments - to docile a visor coating above the porch so that water does not flow along the wall. Usually use standard roof docking methods - with the help of a jackhaft. This method is suitable for any roofing material, as well as for sheet metal and wood. It will only be necessary to choose the right color. There are two approaches: in tone with a wall or a tone with a roofing visor. Equipment options, so solve / choose to you.
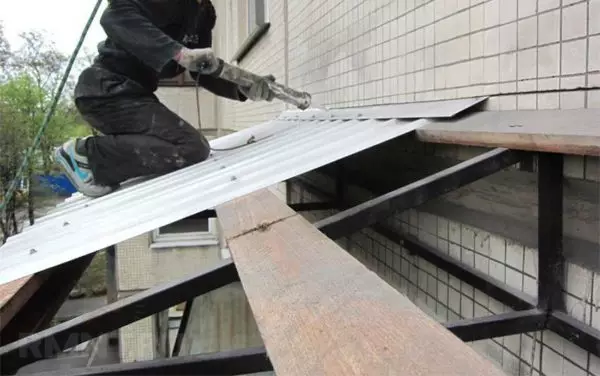
How to make an adjuncing visor to the wall
Under the trap bar in the wall make a stroke (a depth of 5-7 mm). The root edge is inserted into the deepening, they are attached to it, the seam is close in moisture-resistant sealant for outdoor use. Another edge edge lies on the roofing material. When water runs on the wall, it flows on the bar, from it, bypassing the place of the junction, to the roofing material and further into the system of the livnestock or directly to the ground - from whom it is done.
If you use metal tile, the sellers have a special wall profile. It can also be used with other materials - it is important to choose a color. The regular node includes rubber seals, which are put in a pair of centimeters from the outer edge. In this case, with strong wind, water and garbage do not fall under the bar.
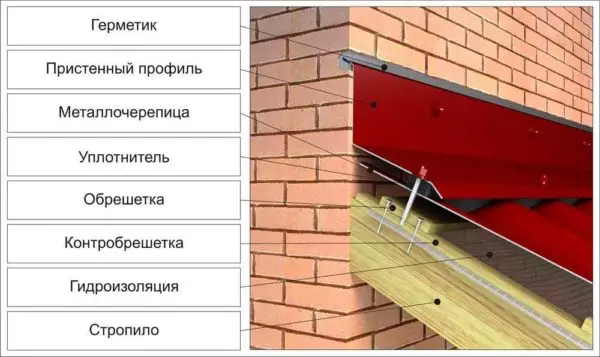
A regular solution for metal tile. Suitable for slate, professional flooring
If the visor over the entrance door and the porch makes from polycarbonate, glass or sheet plastic, the method described above is unacceptable - it looks too rude. In this case, there are two options:
- Between polycarbonate and wall lay a sealing tape from rubber or polyurethane. Material through this gasket is pressed against the wall, then fixed with the help of self-samples to the frame. Seals must be sought at the points of sale of polycarbonate.
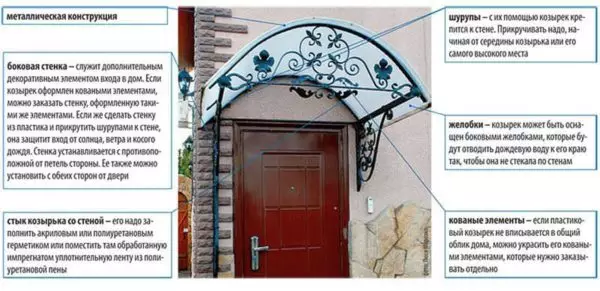
How to close the butcher of the polycarbonate canopy and wall
- Locate the sheet as thick as possible to the wall, and the joint is transparent sealant (not white, because it will quickly become incomprehensible color).
There are no other good options. You can only combine both proposed for reliability.
How to fix if the wall is multi-layered
Recently, more and more buildings have multi-layered outer walls - ventilated facades, insulation ... The carrier part of the wall turns out to be a closed pair-triple layers of materials that have enough ability of which is enough. Nothing to attach them to them. All load should have a carriage wall.
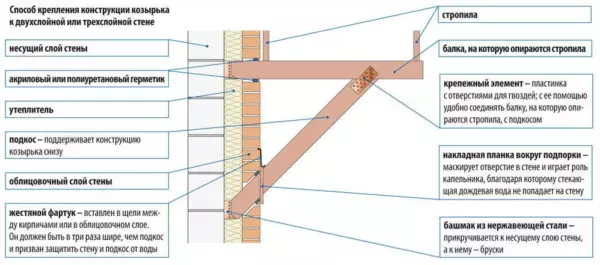
How to mount a visor over the front door to a three or two-layer wall
Even if the outer layer is a finishing brick, it should not be attached to him. Masonry is usually conducted in Polkirpich. So it only looks durable. The mass of even the smallest and light canopy will not stand, and the support columns do not help.
Therefore, with any multi-layered wall in all finishing / insulation layers, holes are done, the structural elements are attached to the bearing wall.
Single visor: design features
An inclined or straight one-sided visor is the simplest thing that can be. We are rarely direct with us are rare - not too functional, but there are many single-table inclined inclined.
The inclined single visor is based on a rectangular triangle. The straight angle adjacent to the wall, and the length of the sides depends on the desired slope.
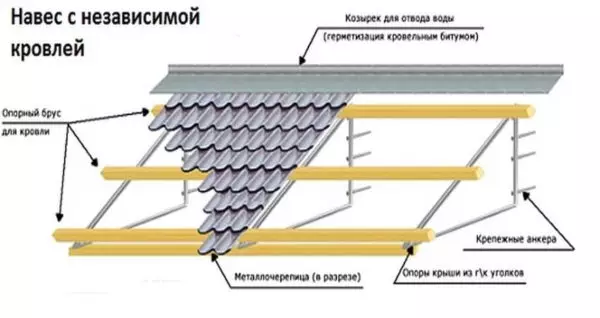
Single-table visor design over the entrance
In the simplest case, you can cook three identical triangles from the profiled tube (as in the figure above), make holes in them under fasteners (at least three). These three elements can be combined into a single whole with the crate under the roofing material - as in the figure. And you can prigerate the crossbars from the same pipe (but smaller) or stripes, angle. This option is with metal jumpers - more suitable for a visor over a polycarbonate or plastic porch. It is good for a metal sheet - it will be convenient to weld or screw the screws.
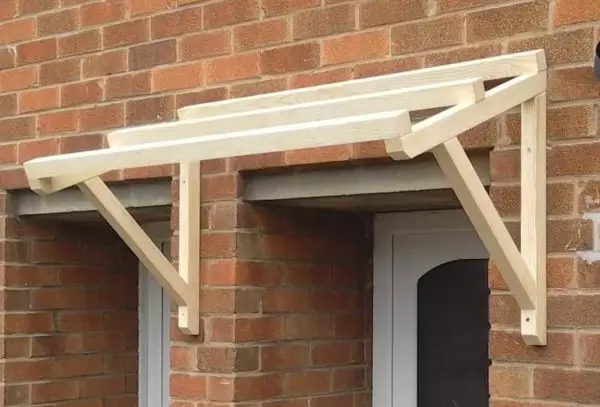
The idea is the same but the material is different
There is another option with a changeable angle of inclination. This is a rectangular frame with jumpers of the crates to which the light roofing material is attached. This frame with the help of a used beam fixed on the wall is attached to the entrance (how to do the adjoining we told above).
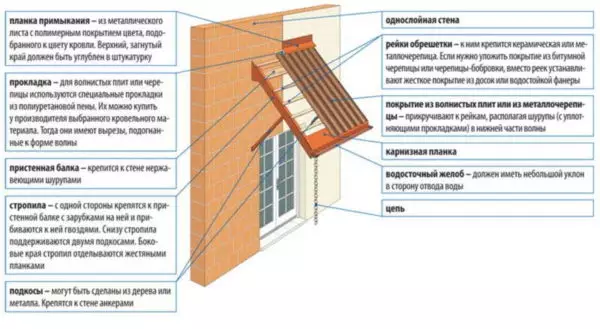
With a variable tilt angle
Depending on the desired angle of inclination, the saws are made. They can be made of metal or wood. Fixed to the frame.
If you wish, this option can be made with an adjustable angle of inclination. Make the fastening of the frame and troops to the wall of mobile (on the hinges, for example), to make several holes in the frame. Rearming the soot into different holes, you can get a different angle of inclination. For doors, this feature is not too relevant - except for glass - to close too bright sun, and for windows it can be useful.
Frame of a double visor
There are at least two ways to assemble a visor with two slots: from two or more (depends on the length of the canopy) triangular rafters or two rectangular frames with the crate, fixed with the riglels. The second option is shown in the figure below, and the first will be a little further.
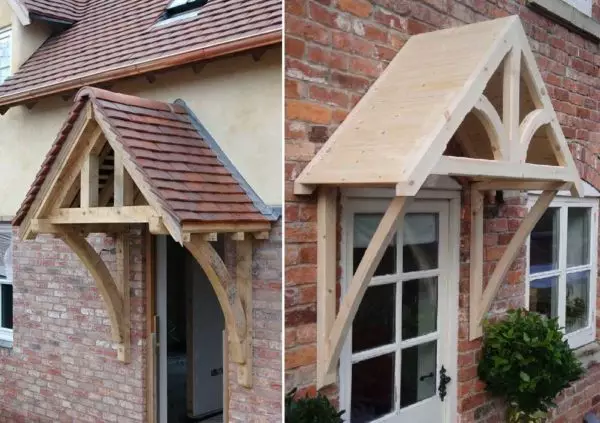
Canopy house - one of the most popular options
Fashion first
Two quadrangles are collected from the bar or a thick board, which are combined with a skateboard. The angle of inclination of the slopes is set on the skate, fixed by the riglels - the spacer wheel. Since the roofing material is laid from the skate down, the slats of the crates are stuffed in the opposite direction. Under the soft tile requires solid flooring. It may be moisture-resistant plywood or OSB.How to make a visor over the door in the form of a house
Also on Earth brackets are collected - the stops that will transmit the load from the visor to the large area of the wall. Collect the design is better on Earth (without fastening the roofing material). In order to raise and secure the canopy, assistants or services of the manipulator will be required.
Method of the second
The second option is the assembly of individual rafting structures. Maybe this option will seem easier for you - all the row roofs are collected by this principle.
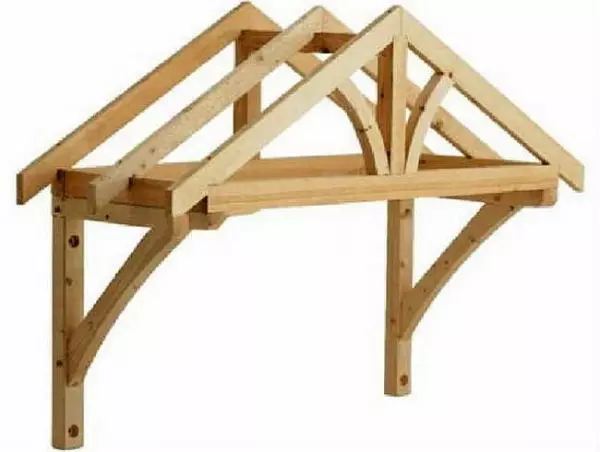
Example of a batch porch with a rafter system
Here, too, a frame from a bar is going and need brackets. But the frame lies in the horizontal plane, leaning on the brackets. Two are collected - three triangles of rafters, which are based on the skate beam, and it rests on the rack, which is fixed on the frame with the second end. It turns out a mini-model of a conventional rafter system.
To improve the appearance, snaps are set near the rack. In the photo from above, they are curved, but this is not necessarily. You can simply do from the bar, stuffing it under the desired angle. Collect the system is also better on Earth - smoothly connect at the height will not work.
Metal
If the frame of the visor is from a metal pipe, everything is much easier. The pipe has a greater carrying capacity, so the support and auxiliary elements are much smaller.
Two identical triangles are boiled - according to the size of the future canopy. Connect them with jumpers, the length of which is determined by the "depth" of the visor. So that the facing does not begged, additional crossbars are welded.
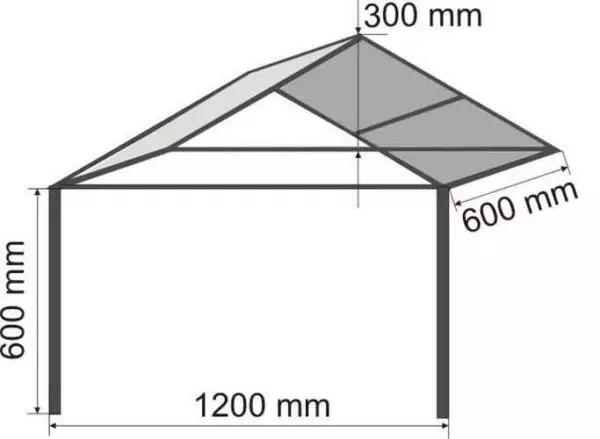
Double visor over metal pipe porch
The finished design of the canopy is complemented by the brackets - the stops. In the figure above, the visor over the porch has only focus without voids. For regions with a minor winter in winter, this is sufficient, and to keep the solid mass of the snow, you will need a shape or stand. And maybe both (as in the diagram below).
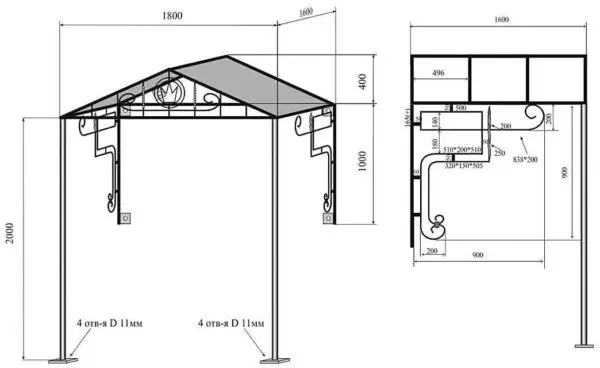
Beautiful double canopy over the entrance, from a steel pipe with curly stops and pillars (diagram with dimensions)
Decorative elements - optional part. There may be an ordinary triangle.
Arched visor over the porch: Production Features
Canopy over the entrance door in the form of the arch can not be called complex in the manufacture. It is more convenient to make this form from the steel pipe, and from the profile, rectangular section. With the help of pipe bending (can be manually, but it is more complicated) make several arches of the same size. They are connected by jumpers, the length of which is determined by the desired size of the roofing part.
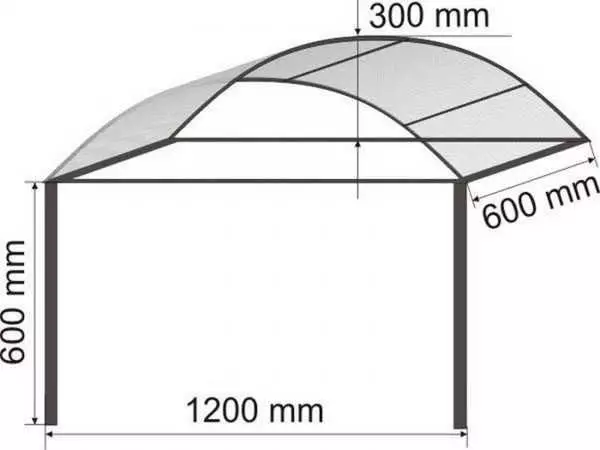
Arched construction - the easiest of the options
The first and last arches are connected by horizontal jumpers, the brackets are welded to the latter or, as in the figure above, the usual stops.
You can often see double arches with decorative and not very filling. They are characteristic of large-sized structures. Still, sailboat and snow load turns great and better rebuild, making a safety margin than to do everything in a new one.
Photo idea
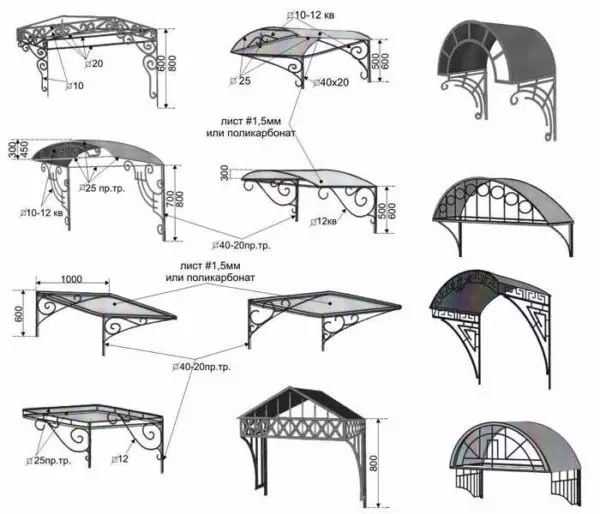
Visor over the porch of metal pipes and polycarbonate: different models
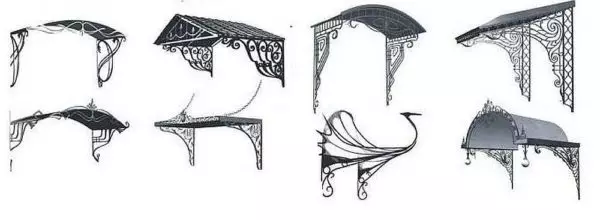
Beautiful design with a forging traditional or cold
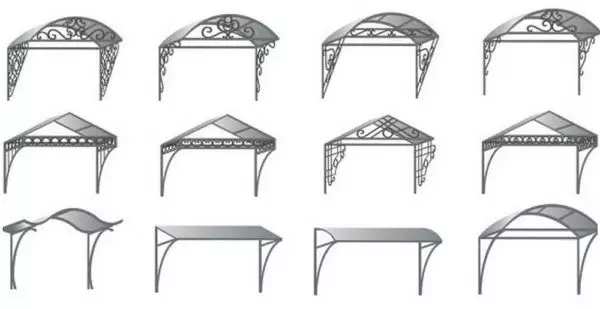
Canopy over the porch on a metal frame: single-table models, duplex (house), arched
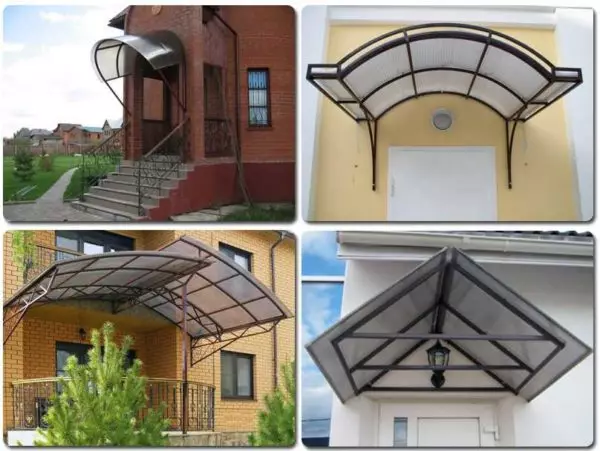
Different style and shape
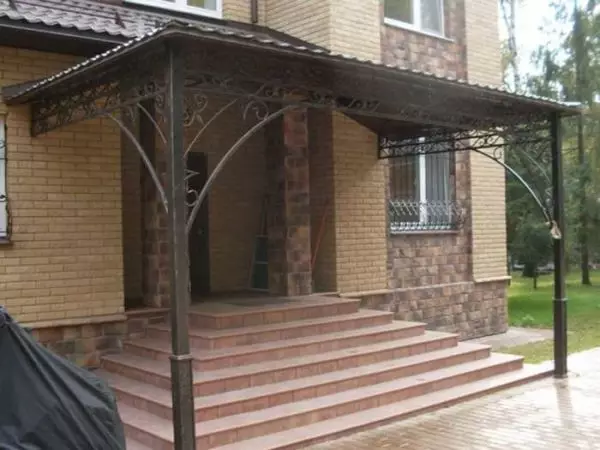
With supports on the poles and metal openwork for decoration
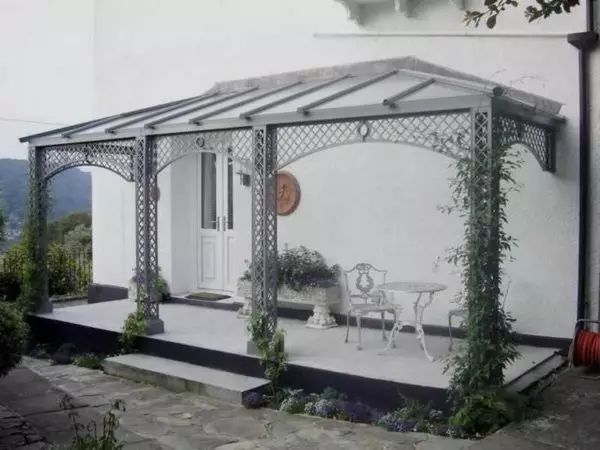
Canopy over the porch is not only over the entrance door, but also above the terrace too
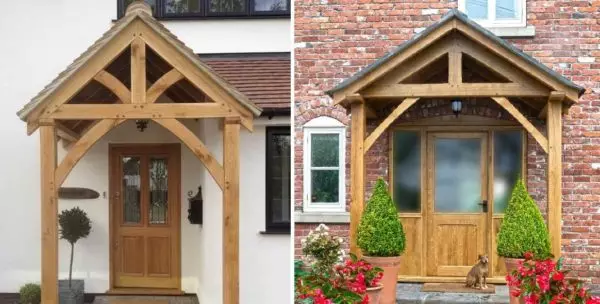
Wooden canopy over the entrance in the form of a house - Options with support pillars under Tiled
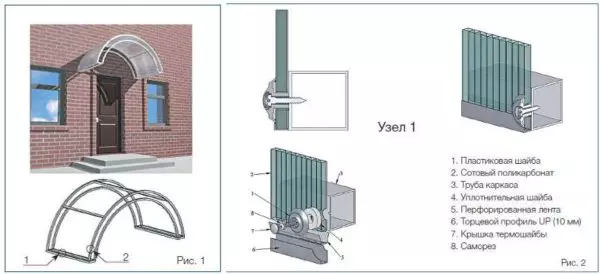
Features of the attachment of polycarbonate
Article on the topic: Volume wallpaper with 3D effect
