Walls and overlaps are the main elements of any construction.
Purpose of overlapping - divide floors in the house, as well as carry and distribute
Load from above components - walls, roofs, communications,
Furniture, interior details.
There are several types of overlap: metal, reinforced concrete and wooden.
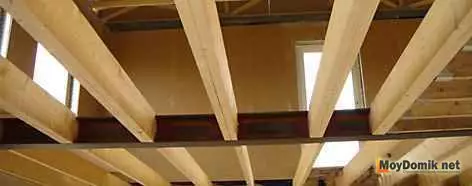
Let us dwell in more detail on the wooden floors,
since they received the greatest distribution in private
construction.
Wooden beam overlap has advantages and disadvantages.
Pros:- Beautiful appearance;
- shallow weighing of a tree;
- maintainability;
- High speed mounting.
Minuses:
- without a special protective impregnation of combustion;
- Low strength compared to reinforced concrete or
metal beams;
- exposed to moisture, fungus and living organisms;
- Can be deformed from temperature drops.
Requirements for Wood Overlap
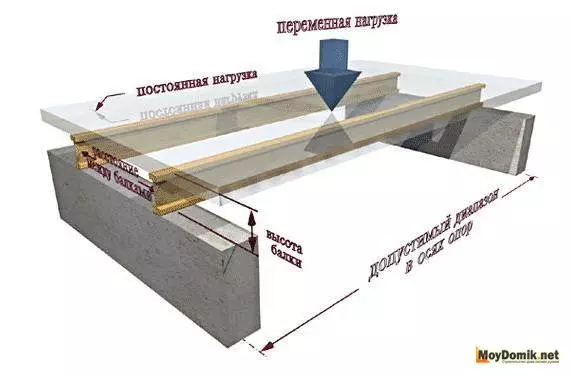
Material for wooden beams overlap must have
defined properties and comply with the requirements:
- strength. The overlap material must withstand possible
Load. The impact of both permanent loads and
variables;
- rigidity. Means the ability of the material to resist
bend;
- sound and thermal insulation;
- Fire safety.
Types and types of wooden floors - Classification
1. By appointmentBasement and basement overlap on wooden beams
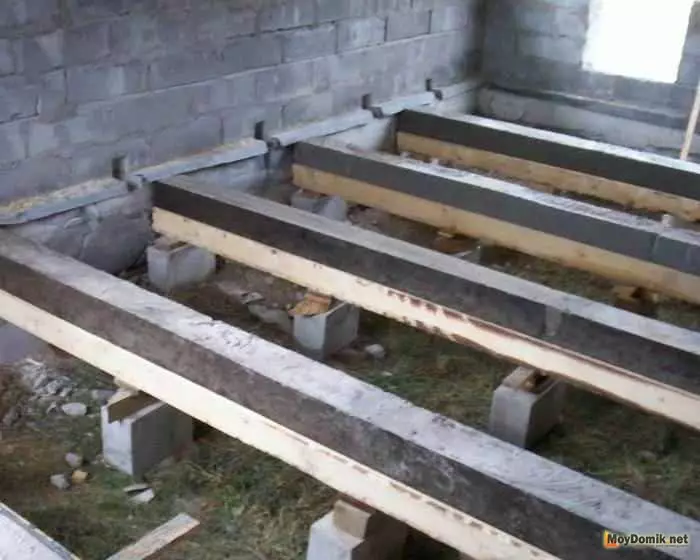
The basement and base overlap on a wooden Balciime requirement for this overlap is high strength. Since in this case, the beams will serve as the basis for floor overlap and, accordingly,
Must withstand a significant load.
Council. If the first floor will be located a garage or
A large basement is better to make a wooden overlap for metal beams.
Since wooden is susceptible to rotting and can not always withstand
Significant load. Or reduce the distance between the beams.
Clear overlap on wooden beams
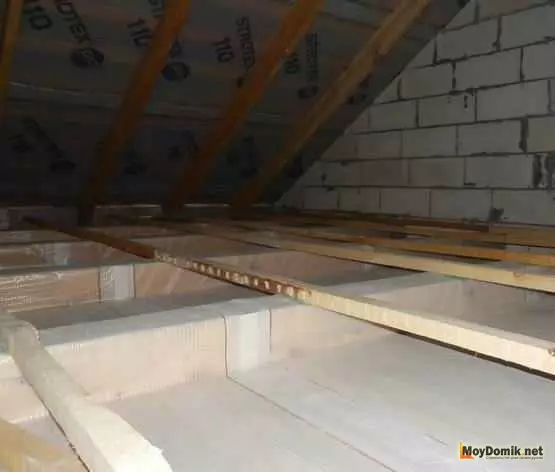
An attic overlap of a wooden balkchip of a structural device can be independent or being a continuation
roofs, i.e. Part of the rafter system. The first option is more rational, because
It is maintainable, plus, provides better sound insulation.
Article on the topic: Creep the floors: what to do, without disassembling, expert advice
Boxed overlap on wooden beams
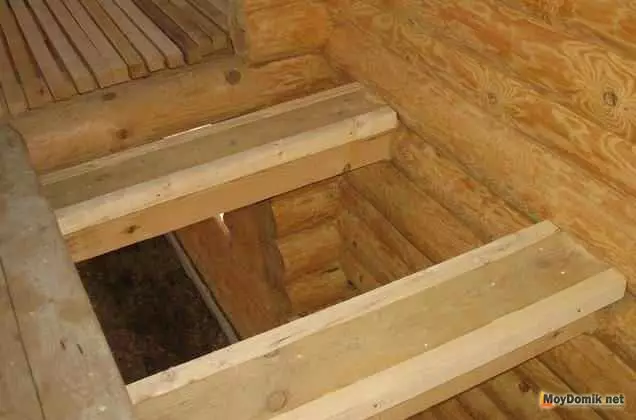
Bison flooring on a wooden BalcConstructive feature is the effect of two in one - the beams of overlapping between the floors on the one hand are lags for the floor, and on the other, the supports for the ceiling.
The space between them is filled with heat and sound insulation materials, with
Mandatory use of vaporizolation. Cake from below is trimmed with plasterboard,
And on top covered with a germ.
2. By sight
Wooden beams overlap also differ in each other, and
Each view has its advantages.
Other (solid-massive) wooden beams overlap
For their manufacture, an array of solid rocks of coniferous or deciduous trees is applied.Inter-storey floors on wooden beams can be performed
Solid only with a slight length of the span (up to 5 meters).
Glued wooden overlap beams
Remove the length limit, since this manufacturing technology allows you to realize the beams of overlapping a large length.
Due to the increased strength wooden glued beams
apply in cases where need to withstand increased load on
overlapping.
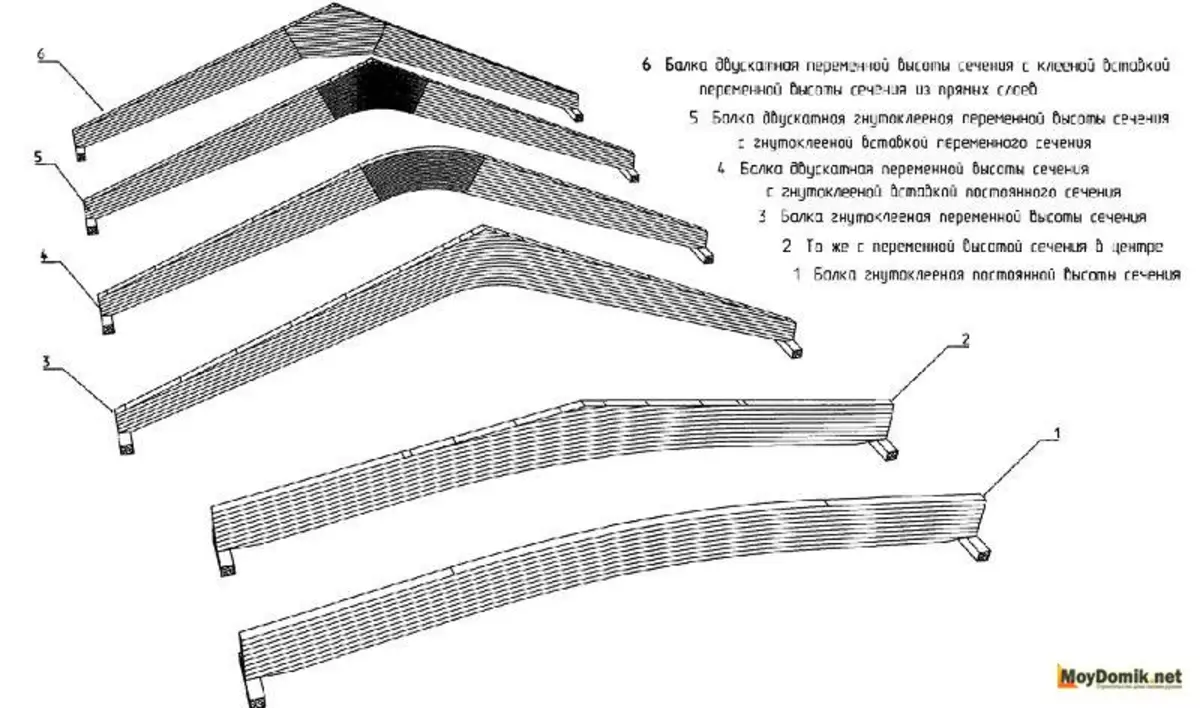
Glued wooden beams overlap - device diagram
Advantages of glued beams:
- high strength;
- the ability to overlap big spans;
- ease of installation;
- minor weight;
- long service life;
- lack of deformation;
- Fire safety.
Reaching 20 meters of route.
Since glued wooden beams have a smooth
surface, they are often not sewn from below, but leave open, creating in
Room stylish interior design.
Section of wooden beams overlap
As practice shows, section of wooden beams
The overlap has a significant effect on the ability of the beam to withstand
Carrying load. Therefore, it is necessary to pre-execute the calculation of the section
Wooden beam overlap.
Wooden beams overlapping rectangular or square sections
In wooden houses as inter-storey beams in decorative purposes
A log can be used.

Wooden beams overlapping rectangular or square sections
Wooden beams overlapping round cross section (or oval)
As a rule, used for the device of the attic floors.
The round beam is distinguished by high bending resistance (depends on the diameter).

Wooden beams overlapping round cross section (or oval)
The maximum length of the wooden beam overlap from the rounded log is 7, 5 mp.
Wooden Overlapping Beams - Dimensions
Wooden Loop Boxes Overlapping
Can be made of wood array, or in combination of OSB and plywood. Actively used in frame construction.
Article on the topic: Wall lamps for the bathroom

Wooden Loop Boxes Overlapping
Advantages of wooden 2-way beams:
- exact dimensions;
- possibility of using on long spans;
- eliminating the possibility of deformation;
- low weight;
- Reducing cold bridges;
- opportunity to consolidate communications;
- the possibility of installation with their own hands without attracting special equipment;
- Wide scope of application.
Disadvantages:
- high price;
- Uncomfortable for insulation with plates.
The correct selection of the section of the wooden beam should be
Included in the calculated plan, otherwise, the design of the overlap will be
Not enough or excessively tough (excessive cost of expenses).
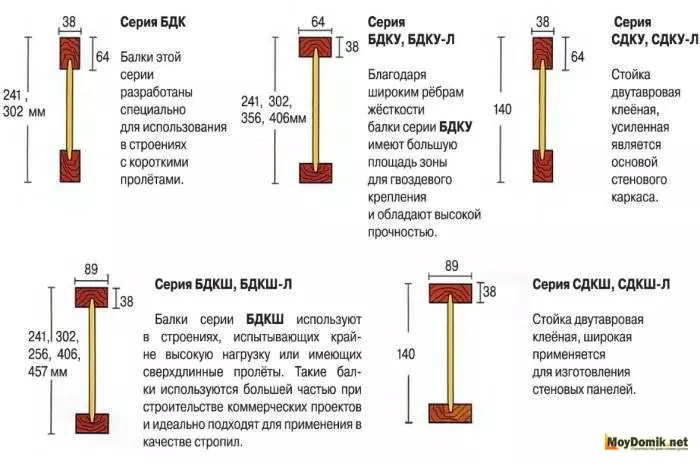
Wooden Loop Boxes Overlapping - Types and Types, Table
Material prepared for site www.moydomik.net
Calculation of wooden overlap
The distance between the wooden beams of the overlap is determined by:First, alleged loads.
The load, in turn, can be constant - weight
Overlapping, weight of partitions between rooms or weight of the rafter system.
And also variable - it is taken equal to 150 kg / m.kv.
(According to SNiP 2.01.07-85 "Loads and Impact"). To variable loads
Take the weight of furniture, equipment located in the house of people.
Council. Since take into account all possible loads
Difficult, should design overlap with safety margin.
Professionals recommend adding 30-40%.
Secondly, the rigidity or regulatory value of the deflection.
For each type of material, GOST is set toRigidity limits. But the formula for calculating the same - the ratio of absolute
The magnitudes of the deflection to the length of the beam. The value of stiffness for attic floors is not
Must exceed 1/200, for intermediate 1/250.
The deflection is influenced by the breed of wood, from
which made beam.
Calculation of overlapping on wooden beams
Suppose the distance between wooden beams
is 1 mp The total length of the beam 4 m.p. And the estimated load will be
400 kg / m.kv.
It means the greatest value of the deflection will be observed at
Load
Mmax = (q x l in square.) / 8 = 400x4 in a sq. / 8 = 800 kg • M.KV.
Calculate the moment of wood resistance to the deflection
Formula:
Wtreb = MMAX / R. For pine, this figure will be 800 /
142.71 = 0.56057 cubic meters. M.
R - wood resistance listed in SNIP II-25-80 (SP
64.13330.2011) "Wooden structures" put into operation in 2011
The table shows the resistance of larch.

Calculation of overlapping on wooden beams - wood resistance table
If not pine is used, then the value follows
Adjust to the passing coefficient (shown in SNIP II-25-80 (SP
64.13330.2011)).
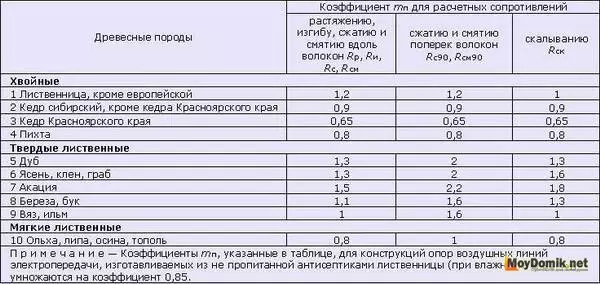
Calculation of overlapping on wooden beams - Overgoing coefficient
If you consider the estimated service life, then
The resulting value must be adjusted for it.
Article on the topic: Schemes Embroidery Cross Children Children: How to teach to embroider for free, kids download, topics and video, motifs

Calculation of overlapping on wooden beams - service life of the house
An example of the calculation of the beam showed that the resistance of the beam on
The deflection can decrease by half. Consequently, you need to change its cross section.
Calculation of wooden beams of overlap can be performed with
Application above the above formula. But you can use specifically
Designed calculator calculating wooden beams of overlapping. He will allow
To consider all the moments, without dosing the search for data and the calculation.
Third, the beam parameters.
The length of the wooden beams of one-piece overlap can be
Not more than 5 meters for inter overhead floors. For attic floors length
A span can be 6 mp.
The table of wooden beams of overlapping contains data for
calculation of a suitable height of beams.
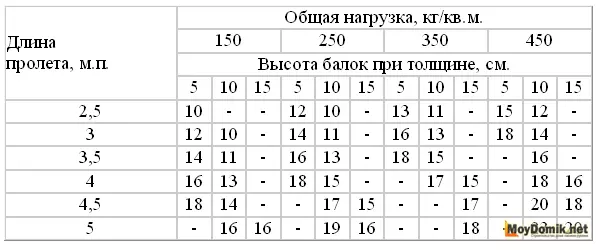
Table of wooden beams overlap to calculate the height of beams
The thickness of the wooden beam overlap is calculated on the basis of
The prerequisites that the thickness of the beam should be no less than 1/25 of its length.
For example, the beam is 5 mp long. must have a width of 20 cm.
If it is difficult to withstand this size, you can achieve the desired width by set
Thicker beams.
You should know:
If the beams folded next to they will withstand the load twice
More, and if you lay down on each other - will withstand the load four times more.
Using the graph, presented in the figure you can determine
Possible beam parameters and a load that it is in force. Note that
These graphics are suitable for calculating one-year beam. Those. For that case
When the beam lies on two supports. Measuring one of the parameters can be obtained
The desired result. Usually, the beam step protrudes as a variable parameter.
Wooden overlap.
Table for selection of wooden beams overlap
The result of our calculations will be drawing up the drawing, which
Will serve as a visual benefit when working.
To carry out high quality and reliably
Overlapping on wooden beams, the drawing must contain all the calculated data.
Wooden beams overlap - GOST and SNIVA
Government standards regulate all aspects
using wooden beams overlap regardless of their type or place
use.
Below is a selection of the most important documents on
This topic.

Wooden beams overlap - GOST - SNiP
Conclusion
In this article, you got acquainted with factors providing
Impact on the choice of material for the device of wooden beam overlap. As well as
Learned to determine the cross section and perform the calculation of wooden beams of overlapping.
