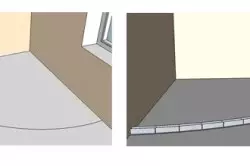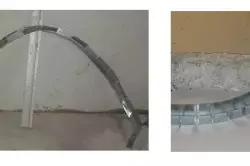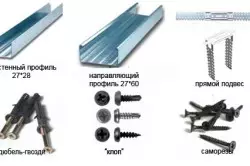Many designers use a semicircular wall of plasterboard in their studies of the interior of the apartment. Figure 1. In order to make it yourself, you will have to work a little bit. To facilitate the process of creating such a septum with your own hands, before starting work, you need to get acquainted with the recommendations and the process of manufacturing work, which will be given below.

The semicircular wall looks unusual and interesting, it is possible to make it from drywall.
What you need to know to make a semicircular wall of plasterboard
The main complexity in creating and installing such a design is included in the following:

The wall line mark is made by a pencil using a cord like a circula.
- For the strength of the construction, only a steel profile should be used.
- Plasterboard has a rather low tensile strength, so it is necessary to use special templates for its bend.
- If the confined wall has a small bend radius, then before installing the plasterboard it is necessary to wet - it will make it possible to bend it at any angle.
- It is desirable that the height of the wall is to the ceiling, it is easier to mount it.
If it does not reach it, then for increasing stability it will be necessary to apply metal profiles to secure the semicircle from above.
Technology of work production
It lies in the following actions:

The frame base is made from the U-profile, having cut it off and bending the desired diameter.
- On the floor draw a line on which the wall will be made. For this you need a rope and marker (pencil). One end of the cord (the initial reference point) is pressed to the floor, and the other is pulled by a length equal to the radius of the future design. In this place the marker is fixed and, keeping the rope in the stretched state, spend a semicircle on the floor.
- For the next operation, a metallic U is needed a profile from the set for mounting drywall. It makes cuts with scissors for metal. In many types of such profiles there are cutout manufacturer, so they can be continued to the desired level.
- The finished element should be fixed on the floor with long screws or metal dowels.
- Now we need to make the projection of the starting point to the ceiling. To do this, use a plumb or a long smooth rack. Noting the marker obtained by the coordinate, spend on the ceiling with a rope and pencil (as in the first paragraph) semicircle.
- To install vertical supports, one more type of metal profile is used for drywall, namely, its C-modification that must be connected to the U-Roby screws with the rejected on the floor. To verify the correct position of the vertical rack, a plumb or a metal square is 90 degrees.
- Prepare a U-profile for the ceiling, having cut it into the right places. It is joined by screws to the vertical rack, but they are not fixed on the ceiling, connecting it the second end to the wedge. According to such a scheme, it is necessary to consolidate another U-rail in the middle of the vertical rack.
- The hole is drilled in a semiconductor profile on the ceiling and screw it with a metal dowel.
- Using C-profiles, you need to mount vertical half-chain racks. The step is selected in the range of 18-25 cm. They are connected by screws to all U-shaped straps on the floor, ceiling and in the middle of the design.
- The resulting frame is used as the basis for fastening the sheets of the material. Work should be done with the convex side of the semicircle. Screwing the screws should be within 12-16 cm.
- After that, the sheets can be attached to the wall from the inside. If necessary, so that it does not conduct noise, then between the layers of the material you can fix mineral wool on profiles or any other sound absorber. When installing the inside, the work starts from the center of the semicircle to its edges.
- All protruding parts are cut and grind.
- The end part of the design is close by GCL stripes.
- The joints on the trim should be sampled by a special grid-ribbon.
- A putty is made on all angular parts of the design and a perforated corner is installed. After that, everyone is aligned with an angular spatula. The same work is done under the ceiling, at the junction. A putty composition is applied on the built wall, and after it is burned, everything is polished with a zero number of sandpaper.
- The last stage is ground the design surface and stain in the desired color.
Article on the topic: Coating for the porch on the street. We select suitable materials.
Materials and tools used

Types of profile required to install the wall frame.
- Glkl sheets.
- Metal profiles.
- Screws and dowels.
- Putty.
- Primer.
- Paint.
- Electric drill.
- Scissors for metal.
- Spatulas - ordinary and corner.
- Roller or brush.
- Construction knife.
- A hammer.
- Plumb, construction level.
- Screwdriver.
- Roulette, ruler, pencil.
- Rope and marker.
Independent manufacture of semicircular designs from GLC sheets - the task is quite solved if you correctly apply all of the above recommendations and tips and not retreat from the technology of assembling such products.
The design made will serve for many years.
