One of the heroines of an unsvestigative film claimed: "What is the difference where are you sleeping? The main thing is where your dresses hang. " In the opinion of this, despite the excessive categories, there is a considerable share of truth.
Making sliding doors yourself.
Dressing room: luxury or necessity
Things also need life space, like their owners, so a special luxury storage room is not.
Benefits:
- Order - the ability to sort things over seasons, materials, frequency of use and level of wear, as well as separating the clothes of one family member from the others of the other. Maintain the established order in a separate room is much easier than in several, tightly filled bedside tables;
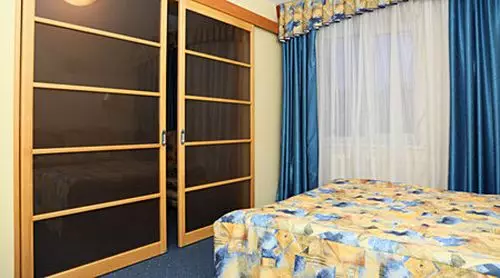
- Service life - properly stored things are not losing the form and are not exposed to deformation, so the life of the products is increasing;
- Access - shirts, jackets and pants laid on the back of the chair under the pretext of the fact that tomorrow is still putting on. Free access to any item saves and time, and nerves;
- Saving Square - Wardrobe, even if the part of the room had to exist for her organization, allows you to get rid of the mass of small piece of furniture used for storage. In the dressing room used every cubic centimeter to the ceiling itself: you only need to correctly select a complete set.
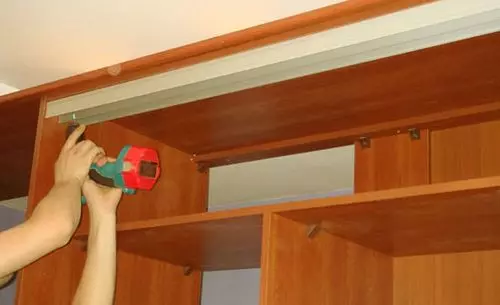
Failure:
- In order to build a dressing room with their own hands, time and effort is necessary.
Wardrobe organization
- Storeroom or niche - this option requires minimal costs. Need components: racks, hung, boxes and doors. Install Sliding Recommend: Swing Design is much more complicated in the installation. In the photo - sliding, covering niche.
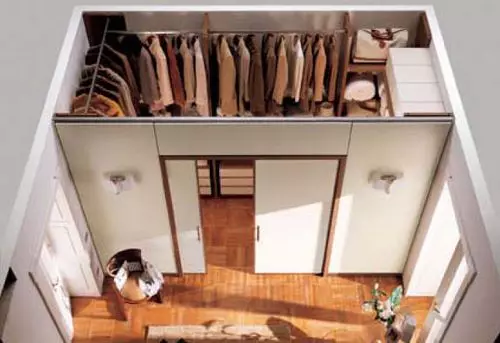
- Part of the room - if there are no similar premises, then you can use the living. Minimum sizes - 2 square meters. m. At a depth of 1 m, do not reduce the room to a critical value, and the ability to exorcate the angle allows you to change the proportions, while retaining the sensation of perspective. You can cut down the room in two ways: installing plasterboard walls or sliding doors as partition. The last option is easier to implement your own hands.
- Attic - a dressing room can be arranged both at low and high walls. It is recommended to use not cabinet furniture, but racks and racks to visually not reduce the space. In the same way, you can equip a niche under the stairs to the second floor.
Article on the topic: How is the wooden window frame done with their own hands
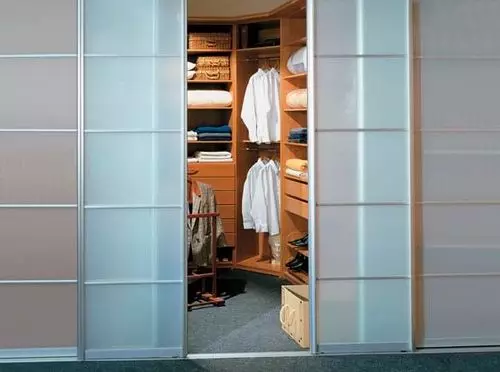
Doors in the dressing room
Accessories for the sliding system are purchased in a construction store. As a rule, this is a set of two guide and four roller suspensions. It is recommended to get the limiters to protect the door shifts from the too sharp opening.
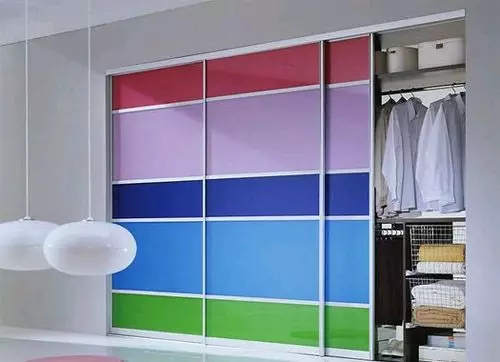
Make a sliding design with your own hands possible. It is recommended to choose the most easy and pliable materials in the processing: without experience and professional equipment to make a mirrored door tightly simply impossible. It is also not desirable to use glass: for impact-resistant or hardened, special tools are required, and the usual single is danger.
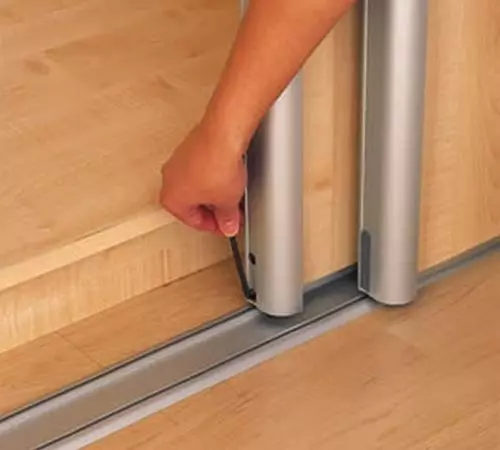
The door frame is easiest to make it from wood - poplar, apple or pine trees. It is necessary to choose well-dried wood, otherwise the finished product during shrinkage is deformed.
For inserts, you can use acrylic glass, various kinds of plastic sheets or special paper. In the latter case, it turns out a good imitation of interstit partitions in Japanese style. In the photo - option with a wooden frame and inserts from translucent plastic.

Manufacturing door
- It is measured by a niche open or distance between the two walls, if part of the room is composed.
- The parameters of the sliding door are calculated, and the drawing is created. If the variant of interroom partitions is implemented, then when calculating, it is necessary to navigate the length of the future room. If it does not exceed 2 meters, then there are enough two moving flaps. Provided that it reaches 3 and above, a variant with two fixed and two moving flaps looks more practical.
- The drawing is placed vertical and horizontal components that form the framework of the sash, their dimensions are determined.
- For the door frame it is recommended to choose a ram with a thickness of 20-25 mm. Transverse and longitudinal rails must be thinner.
- The door frame is assembled, the components are fixed with screws. Be sure to check the compound with the kit. Rama is recommended to collect not on the floor.
- Rakes are attached to the frame, according to the drawing. The product is painted if there is a need, and varnishes.
- From the back of the sash, the material of the insertion is installed. Plastic is fixed with screws, paper or tissue can be fixed with glue.
- The bottom guide is fixed on the floor. On the wall, strictly parallel to the floor, the top is mounted.
- Rollers are installed on the door frame - at an equal distance from the corners. If a single-oil design is realized, the rollers are attached only to the top of the sash, and the lower guide is missing.
- The door canvas start in the upper guide, and then to the bottom.
Article on the topic: Bathroom design in a private house
In the video, the process of manufacturing the sliding door is presented in more detail.
