The expansion of the room at the expense of the balcony is among the solutions that are very popular with modern designers and designers. Residents of small-sized apartments consider such a way to increase residential space as the most convenient and promising.
Those who wish to bring their dream to life will be faced with certain troubles. They are associated with legal design if they have to destroy the wall between the loggia and the room, or with the fixation of changes in the technical plan of the apartment, if the balcony block is disassembly.
Several ways to expand space

Expansion due to the loggia of the room of a small square will require the owner of the housing to make a choice and decide whether it will be:
- installation of double-glazed windows without additional heating equipment;
- glazing with full heating;
- Combining room (wall layer).
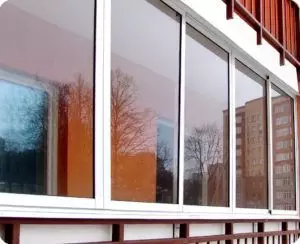
Warm glazing makes a reconstructed loggia for a truly residential and warm room.
Since the third option requires a long expectation and coordination with BTI, then many tenants, seeking to avoid wires, make a decision to perform the necessary work on insulation and installation of double-glazed windows.
Glazing can be cold and warm. The second option is most common, since it is precisely it allows you to organize a mini gym on the loggia or a recreation area, a winter garden or a continuation of the dining room.
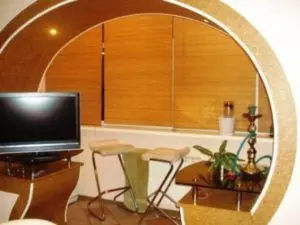
You can expand the room using the possibility of creating an additional room on the balcony in which a warm floor will be equipped, as a result of which it will turn into a full-fledged office or a room for creativity. Here you can spend time both in summer and in winter, creating comfort and comfort with the help of household appliances, the necessary furniture and room plants.
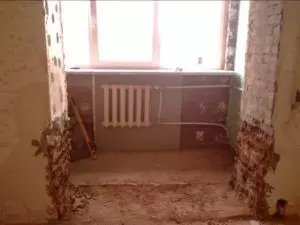
Having destroyed the wall separating the balcony, you will increase the area and let in the room more light
The destruction of the wall separating the loggia from the residential space is allowed to achieve not only the increase in area, but also changes in the quality of lighting. Lighting the wall, the consumer provides free access to the sunlight room in full.
Article on the topic: The main causes of air traffic jams in the radiators of the heating system
However, in this case, it is necessary to strictly follow the rules of redevelopment, according to which to increase the area of the room using the simpleness, it is impossible in the panel houses. Here, the planned changes are possible only due to the disposal of window and doorways.
Increase the room at the expense of the balcony by demolishing the wall and with the lack of a window sill partition is rightly so difficult that it can be said almost impossible.
Operate Procedure
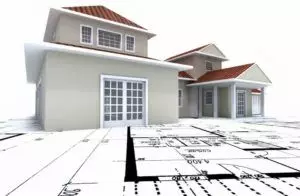
Before starting work, get approval in BTI
Legal redevelopment requires:
- Coordination and obtaining permission to carry out work at the technical inventory bureau.
- Order and work on the project.
- Confirmation of security that can be obtained in the Ministry of Emergency Situations.
- SES permissions.
- The consent of the Architectural Department of the Jeep.
Only by receiving all the listed documents in the hands, you can safely seek help to experienced designer, which will help embody dreams into reality.
Procedure for performing work
After waiting for a designer's solution and having received a sketch of future redevelopment, you can proceed to preparatory work. This means that it will be necessary to free the space, getting rid of furniture and technology, stock construction materials and prepare the necessary tool. Such work is carried out in the warm season, because they require regular ventilation during dismantling and destruction. For details on combining the balcony with the room, see this video:
After the demolition of the wall or getting rid of the old door and window openings, the entire construction garbage is carried out and proceed to performing the manipulations associated with glazing. First of all, you will need to take care of the quality of walls and a balcony parapet, then provide high-quality waterproofing, then build a reliable crate in which the insulation and vapor barrier material will be located.
Close the balcony fence with a straightened or laid out the walls of foam block. This is the most accessible option, and the materials do not differ in great weight.
Save the microclimate of residential space will only help the use of materials that are able to create high-quality heat saving.

Providing effective thermal insulation will help expanded polystyrene foam, minvata or a foam acquaintance. His distinguishing features:
- low price;
- simplicity in montage;
- zero vapor permeability;
- High heat insulation.
Article on the topic: Wallpaper on the wall
In some cases, the framework for the crate is optional. This is possible if the insulation uses the Penoplex, which is glued to a specially created cement foam. This foaming adhesive makes all the seams and joints between the insulation plates.
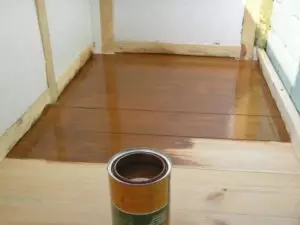
Save on the material, at this stage of work is not recommended, because from the quality of their execution directly depends not only comfort and comfort in the created room. From how efficiently insulation on an attached loggia depends on the access of cold air in the living room.
Now you can proceed to the work associated with flooring. The choice of such a material depends on the purpose of the room and the designer solution. If the walls are somewhat modified, then after connecting the balcony, they turn into an arched opening (with a backup or without it). The floor can be an even smooth surface, which is a continuation of the flooring of the room. On the floor mounting on the balcony, see this video:
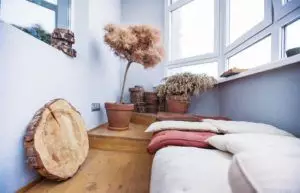
In another case, a small podium is built or the space is visually separated using the material for the floor covering absolutely not similar to what is already in the room. For example, if a laminate lies in the living room on the floor, then the floor tile or linoleum can be laid on the balcony after its attachment. Sometimes there is even a parquet board here if this room becomes after redeveloping the cabinet.
Thinking over the final finish, it is worth listening to the advice of an experienced designer. After all, the extra room can be decorated in one style with the room, the continuation of which it is, and may become contrast.
