Going to make a wooden or metal staircase with your own hands you need to pay a lot of attention to calculations. Despite the seeming simplicity - the staircase is a very complex engineering design, each node of which should be thought out, and together they must create a single ensemble.
The metal / wooden staircase project should include accounting for its functional and decorative component. Make it will be the harder than the less you have experience in this kind. Since not every day we are calculated, then you need to paint in detail how to make the calculation of the stairs to the second floor of a private house. The general principles of the construction of a wooden and metal staircase do not differ. As the saying goes, "the devil lies in the details." It is them and consider in detail.
It is worth noting that the arrangement of stairs in multi-unit or administrative buildings is regulated by many documents. The main of these GOST 23120-78 stairs marches, platforms and fences steel and SNiP IV-14-84 Collection of 1-14 stairs.
However, in private homes, the height of which is often limited to two floors, the owner is free in choosing a configuration. Although, of course, the basic rules for the construction of the stairs must be supplemented.
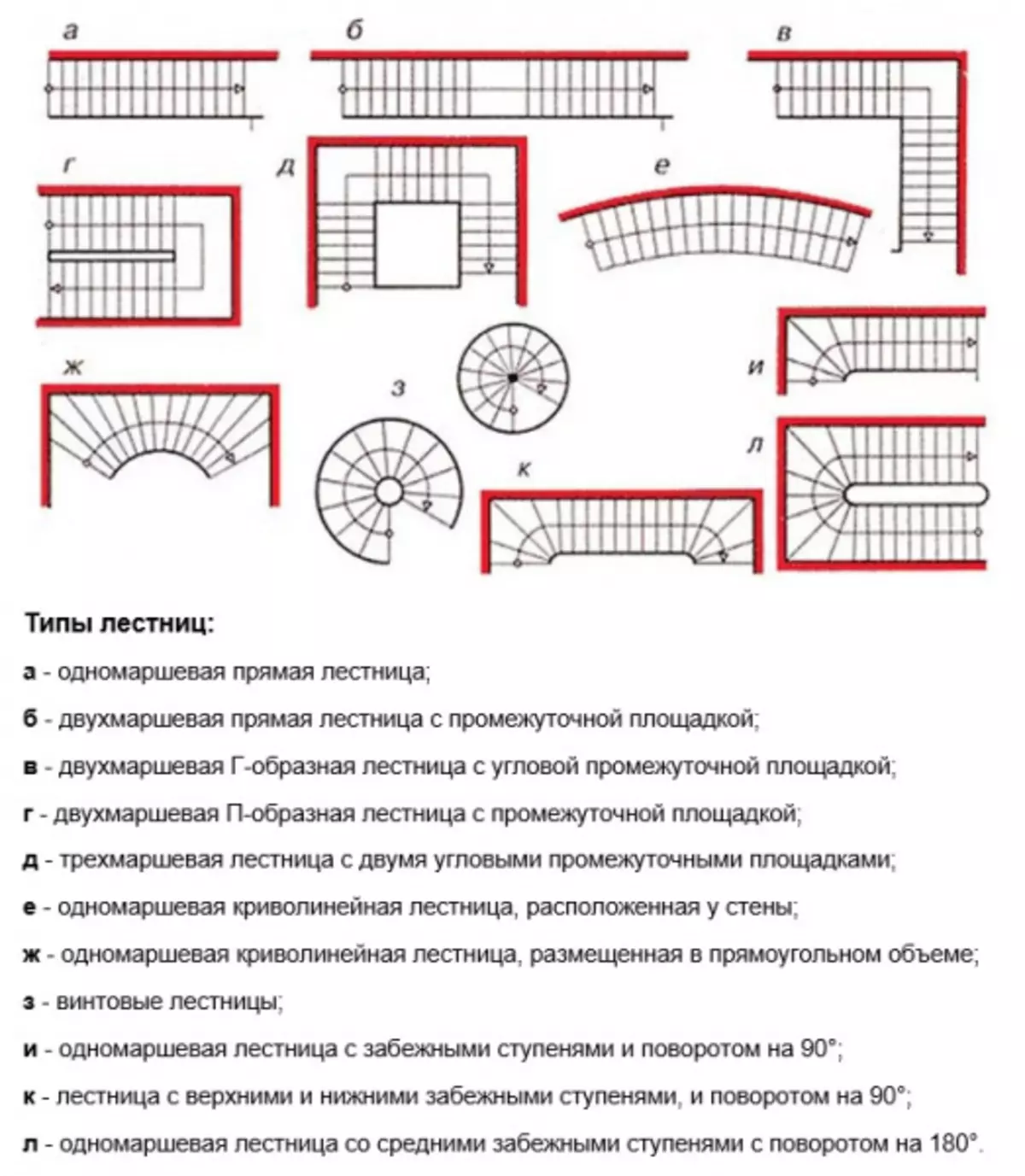
1 rule - choice of stairs location in the house
Make a straight staircase in accordance with the standards in a private house interferes with the limitations of space. Therefore, many owners prefer complex designs: a marching staircase with a rotation or screw. Professionals put forward several recommendations as to where and how to place a staircase in the house so that she takes little space.- Locate the stairs better in that part of the house that the least uses. The staircase in the residential room creates certain inconveniences;
- Provide free approaches to the stairs;
- Staircases are preferable to running steps. Especially if independent construction is assumed;
- Consider first simple variants, and only then more complex;
- Consider that the stairs need not only to walk, but also to bring / end out furniture, equipment. It must be convenient for all family members;
- If the space (place) under the stairs in the house is planned to be used, it is better to choose a closed design. And, on the contrary, the open staircase makes the space more spacious, so it is advisable to use in the rooms;
- Consider that the installation of a metal staircase in a wooden house can be made after the house will give shrinkage. Those., After 1-1.5 years. Otherwise, shrinkage at home will lead to a violation of the integrity of the structure.
- Make sure that in the ceiling (overlapping) you can make an opening for the staircase for the attachment of the attic, the attic. For example, in the monolithic plate, the device of the staircase creates significant difficulties.
How to reduce the size of the outlook for the stairs to the second floor?
Useful tips from experienced masters:
- 20% is possible if a staircase with 150 degrees has been installed;
- At 30% will help the installation of a ladder with two marches and a platform. Places savings are achieved due to the fact that the movement changes 180 °;
- by 60% by installing the stairs with the steps "Duck Step";
- 80% achieved by installing the screw staircase. In this case, the movement changes 360 °.
2 Rule - shape and types of stairs
In a private house there is an opportunity not so strictly follow standards and gta stories. However, the basic principles of the arrangement of the ladder must be observed, since the disregard of them may entail a decrease in the safety of this engineering structure.Before proceeding with the calculations, you need to know that there are two important factors that will affect the result.
First, it is a constructive feature.
From the point of view of the design, all stairs can be divided into three types:
- Movie . Consist of separate marches. They, in turn, are divided into single-hour, two or more - multi-hour. In addition, the marching staircase can be straight, with a staircase or turning (running steps).
Article on the topic: Internal finishing technology Gypsum brick
In private houses, a wooden and metal staircase with running steps is popular (with a rotation of 90, 180, 360 degrees).
- Screw (spiral) . In the stairs of this type of stage are spinled around the axis. They are comfortable when there is no free space for the marching design. But the construction of the screw staircase is much more laborious and requires a more thorough calculation.
- Folding . Refer to portable designs, so we miss them, since we will make the calculation for the stationary staircase.
Secondly, it is a form of a frame.
The frame of a metal and wooden staircase can be made in three versions:- Staircase on Kowras . The framework of the frame is one or two whole beams, on which the steps are stacked on top.
- Staircase on the tutor . The frame consists of two supporting beams that are maintained from the side
- Staircase at Bolzakh (from him. "pin"). Fastening steps is made directly to the wall.
3 Rule - calculation of the parameters of the ladder
Many users do not know what to take into account to calculate the ladder correctly. Professionals argue that accounting of the three main parameters will make the design safe, beautiful and convenient to operate.
The ladder parameters are shown in the picture
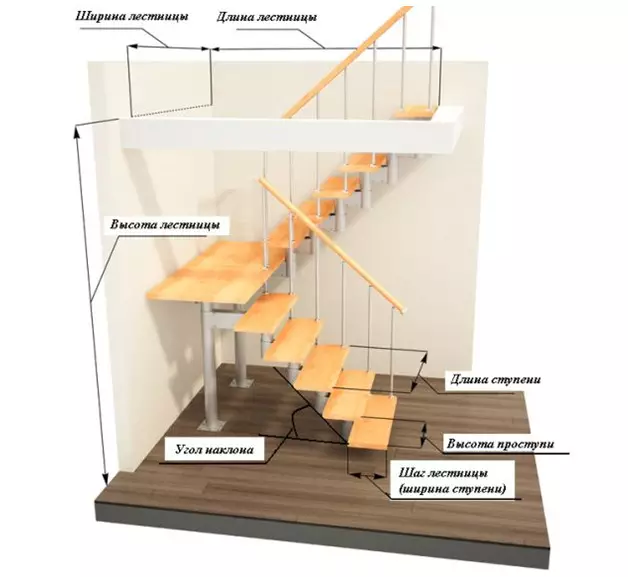
Height of stairs
The height is the distance from the floor of the first floor to the floor (not the ceiling) of the second. Often the staircase upper end rests on the first floor ceiling. For the convenience of moving over such a staircase, there is a lumen.
The distance from the stage to the ceiling can be calculated as follows: the growth of the highest family member is taken and 100 mm is added. The recommended value of the lumen (the working height of the stairs) is 2 m. This value must be constant throughout the march.
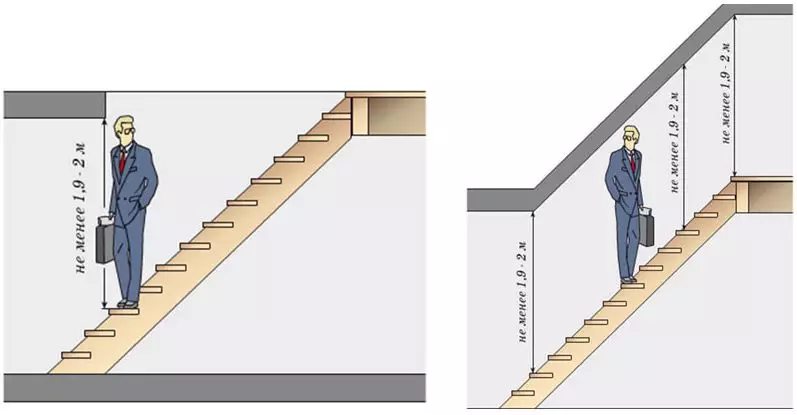
The calculation of the height of the stairs is the optimal values
Note. It is possible to place a staircase in residential rooms only if the rooms of the first and second floors are heated. Otherwise, it should be placed in a non-residential room.
Length Ladder (Marsham Length)
For traditional marching structure, the length of the staircase is equal to the length of the march or the sum of the length of the marches plus the staircase between them.When calculating the length of the screw staircase or stairs with overtakers, the average march length is calculated. In this case, the measurement is performed at a distance of 50 cm. From the railing (edge of the span).
Width of the stairs in a private house
The width is the distance of the stairs from the wall or between two handrails. Recommended parameters are shown in the diagram.
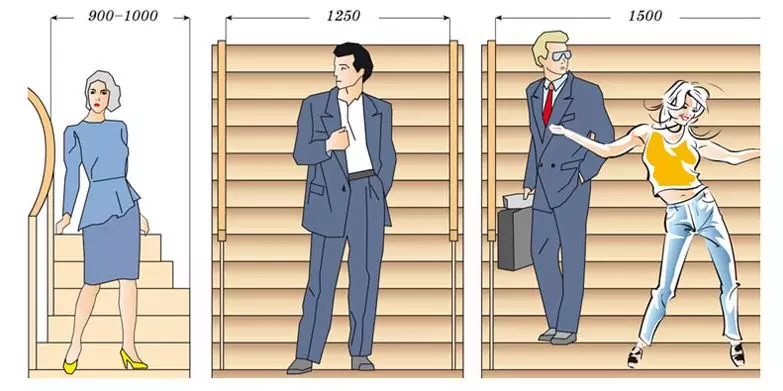
Calculation of the width of the stairs - recommended (optimal) values
Standards are recommended to lay the following values in the project:
Width of the marching staircase:
- 1.5 m. - Increased level of comfort;
- 1-1.2 m. - Comfort zone;
- 0.8-1 m - allowing only for the marching staircase located along the wall;
- Less than 0.8 m. It is appropriate only for auxiliary stairs.
Width of the march staircase with overtakers:
- 1.1 m - the minimum allowable width.
Width of the screw staircase:
- 1.4 m - comfort zone;
- 1.1 m - the minimum allowable width.
The angle of inclination of the stairs (steepness)
The angle of inclination determines the convenience of using the stairs. Too cool, the staircase allows you to save a useful space, haul makes movement more comfortable.
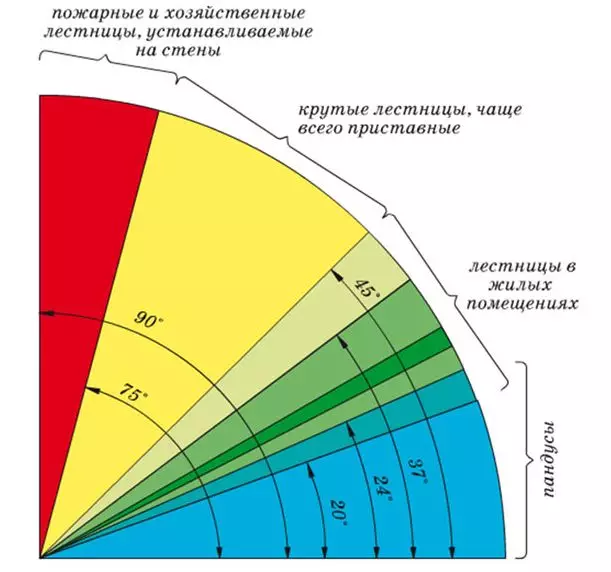
The calculation of the angle of inclination of the ladder of the stairs depending on the steepness is shown in Fig. It is clearly seen here, at what angle should be a staircase in a residential room.
The most comfortable version for movement is in the green drawing area.
Material prepared for site www.moydomik.net
Note. At the angle of tilt over 45 °, you can only go back the stairs.
As practice shows, the combined options are most often used in the house. To understand how an angle to put the handrail on the stairs, you need to hold a parallel between the base of the staircase (Kosoour, the guilty) and pave the handrail. Mathematically, this is a simple calculation of the angle on the Pythagorean theorem.
Number of stairs
The number of steps is not regulated and depends on the height of the stairs and the height of the sticking (risen). In two-post stairs, it is recommended to do the same number of steps in both marches, but in practice, the steps are distributed between marches of irregular.Note. For apartment buildings, the number of steps is regulated and amounts to 9-11 steps.
Article on the topic: Mirror with mosaic in the bathroom do it yourself
The height of the sticky (the distance between the steps of the stairs)
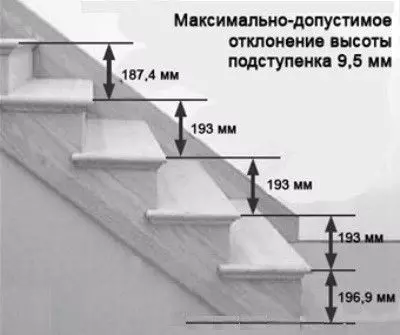
The calculation of the height of the stairs is the most convenient users of the users recognized as the distance between adjacent steps of 150 mm.
Note. For those who make the stairs with their own hands - an excess height is easy to remove, adjusting the height of the sticky between the last and the penultimate step or between the first and second.
Step staircase (width stage)
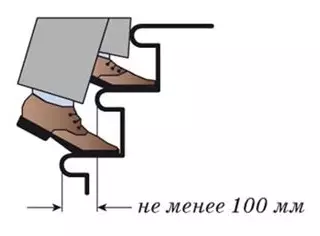
On the step of the stairs you need to rely on the full foot. Consequently, the optimal width of the staircase should be at least 230 mm. (35 size). The minimum permissible is 100 mm width. But frequent walking in such steps is fraught with injuries.
Note. If you increase the width of the step over 650 mm (the average length of the step of the adult), then when walking on such a staircase, you can get lost and stupid.
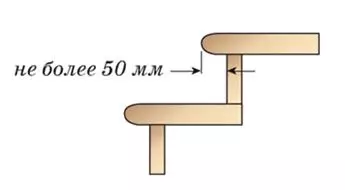
The distance to which you can increase the width of step up the width of the stage can be carried out by the end of the stage. At the same time, the step should not hang over the previous one by more than 50 mm.
Note. Having calculated the width of the stairs, do not forget that the distance between the balusters should be within 100-150 mm. Otherwise, such a fence will be unsafe. In turn, the balasins are installed so that the aesthetics of the fence is maintained - one on the stage, two per step or otherwise.
Length Stairs Stairs
Stage length is determined by the design of the stairs. If two tents are used as the main structural element - the length length corresponds to the distance between them. If Kosur (one or two), then the length of the stage is determined by the customer.
Recommended steps depending on the angle of inclination of the stairs are shown in the figure. These calculations will help when it is necessary to make drawings of stairs to the second floor.
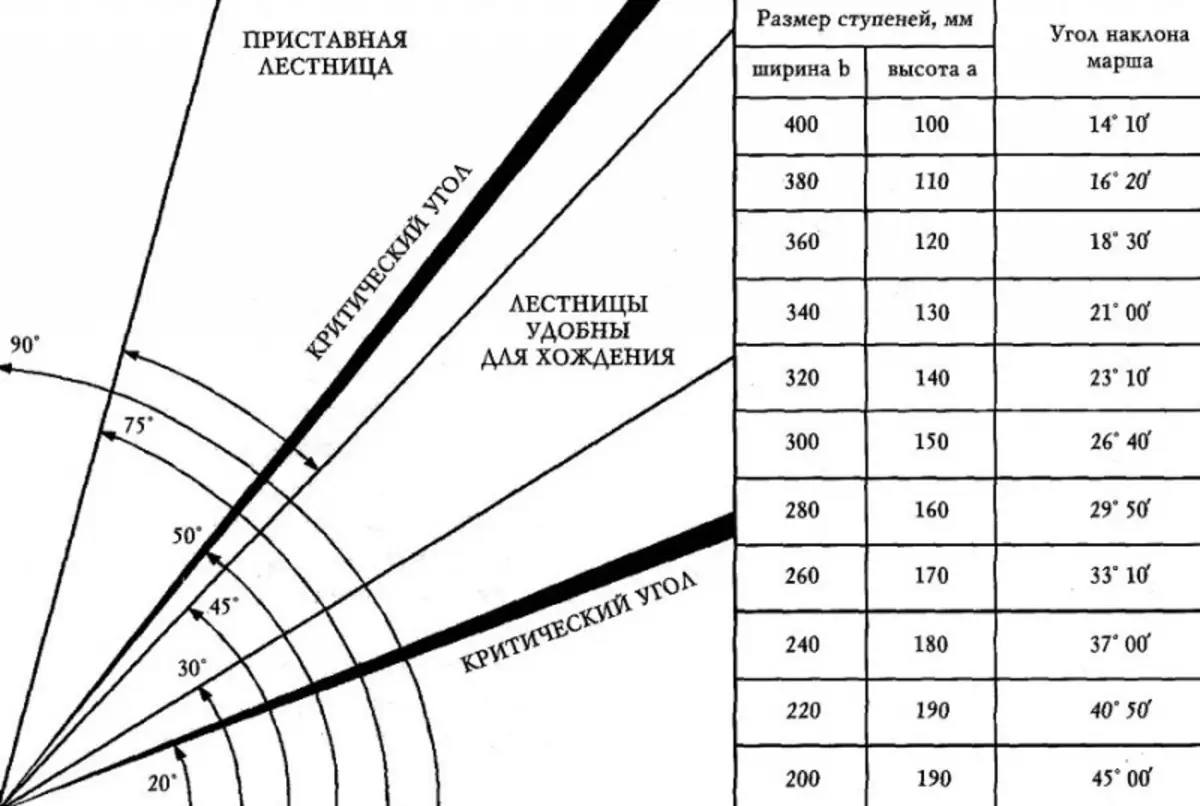
Recommended parameters of steps (length) depending on the staircase
4 Rule - accurate calculation of the size of the stairs
Since all parameters are related to each other, to calculate them, it is enough to have basic knowledge of geometry. We will show how to calculate the staircase on the example.Example 1. Calculation of the length of the stairs and the width of the opening
In this case, the calculation is simple and suited to those who have a lot of free space in the room.
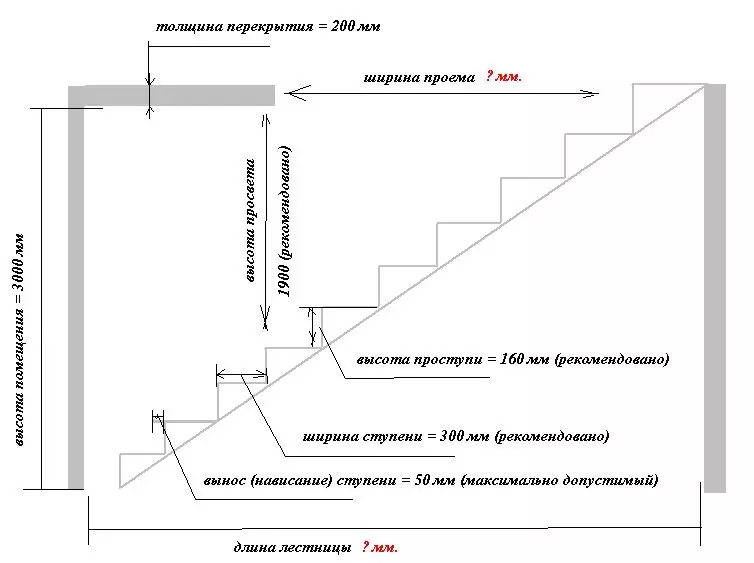
Calculation of the length of the stairs and the width of the opening
How to calculate the length of the stairs in the house
Determined as follows. The width of the ceiling overlap in 200 mm is added to the height of the room in 3000 mm. The resulting value is 3200 mm. We divide by 160 mm (recommended height of the approacon) we obtain the number 20. Those. The staircase will contain 20 steps.Based on the fact that the recommended width of the stage is 300 mm - the length of the staircase should be 6000 mm (20 steps 300 mm). Or, if the stage is made by 50 mm, the length of the staircase will be 5000 mm (20 steps per 250 mm (300 mm - 50 mm)).
How to calculate the width of the ladder
It is determined as: from 3000 mm (the height of the room) is subtracted 1900 (the recommended value of the lumen). We get 1100 mm. This value is separated by 160 mm (height of the stage) and we obtain the number of steps over which the overlap can be located. Outcome of the calculation - 6,875, i.e. 7 steps.
The remaining 13 of the 20 steps should be located in the freezing zone free. Otherwise, walking under them will be uncomfortable. The width of the stage is 300 mm, then the width of the opening will be 13x300 mm = 3900 mm.
Checking 1100 (overlapping width) + 3900 (width of the opening) = 6000 (ladder length)
However, not everyone has the opportunity to leave 6 or 5 meters under the staircase. In this case, it is worth playing the width of the stage or the height of the sticky. And you can make a staircase with a turn or with the steps "duck step". Such structures are more complex, which means it will also be more complicated.
An example of a drawing of a metal staircase on one Kourow
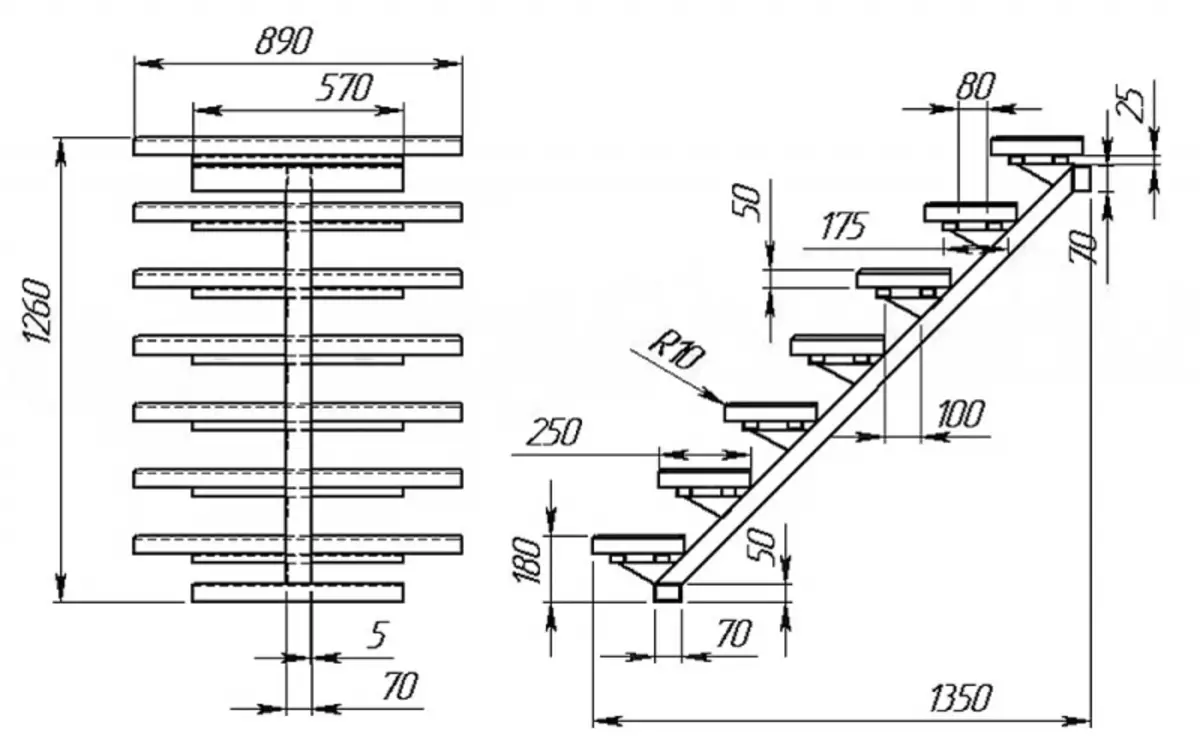
Metal ladder drawing on one Kourow
Example 2. Calculation of the angle of inclination of the stairs and parameters of the steps
These calculations are more complex and can be performed by several methods. Among them are known as follows:
- computer method;
- Danish method;
- lines lifting method;
- sweep method;
These methods combines the need for basic knowledge in the design of the design. The scheme of the stairs in graphical interpretation obtained by described above methods is shown in the figure.
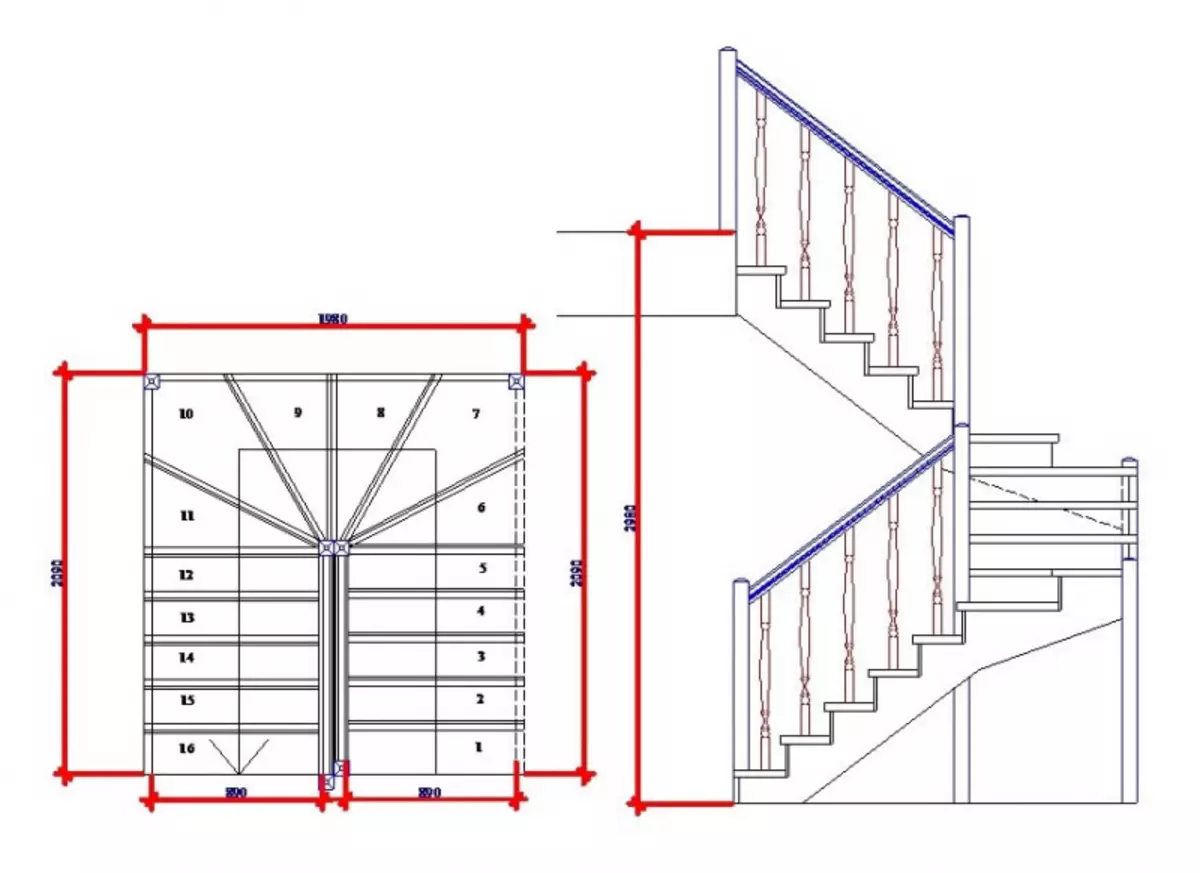
Calculation of the angle of inclination of the stairs and parameters of the steps
- Method of proportions.
Fits a newcomer in the design area and makes it easy to calculate, both marching straight and stairs with running steps or screws. After all, there is a feature, namely, the steps are narrowed to the center.
Article on the topic: What is automobile carpet
Calculation of a metal or wooden staircase with running steps 90 and 180 degrees by proportions is based on a uniform distribution of space on the rotary area. The calculation is performed in this way:
- There is a sketch of stairs in a horizontal projection;
- The line indicates the average length of the march. For convenience, stand out in the middle;
- The line indicates the middle of the turn of the stairs. The place where the longest step will be located.
- We apply to the middle line the value of the width of the steps. Thus, you can calculate their quantity. The calculation is carried out from the rotary line.
- We define the points where the latest identical steps will end. There should be two such points - at the beginning and at the end of the stairs. In rare cases, the stairs begin or finish with running steps;
- In a place where the step will have a minimum width (near one of the cososov, the taisles or the screw pipe, lay 50 mm from the rotary line. In the amount of 50 + 50 will give us 100 mm. What is the minimum permissible width of the stage;
- We connect the applied points with previously designated points, which show the width of the stage and extend them to the opposite side (the second rower, the rigs or the rings of the screw staircase).
- Put the remaining steps. Approximate proportion of 1: 2: 3. One mm on a narrow part of the staircase is 2 mm on the midline and 3 on a wide part of the rotation.
Data from the sketch is transferred to the staircase blanks according to the scale.
The ladder scheme with running steps and turning 90 degrees is clearly represented in the drawings.
The staircase with running steps with a rotation of 180 degrees is calculated in the same way.
The scheme of the stairs with running steps with a rotation of 180 degrees is presented below
Such a method of calculation can not be called ultra-precise, but calculations sufficient to build the staircase with their own hands, you can get. If you do not trust him, you can contact a specialist or use the computer program.
Calculation of stairs at the parodes
The process is similar to the calculation of the stairs with running steps. The difference is only in the method of fastening. It is possible to fasten or without it.Calculation of the screw staircase
The calculation of the staircase of the spiral type is performed similarly to the calculation of running steps. But in this case, you need to accurately determine the configuration. From the point of view of the design there may be four types.
Note. The spiral staircase is considered the most dangerous in terms of moving.
Drawings of screw stairs
Calculation of stairs duck step
This configuration is good because it takes a minimum of space, but in the manufacture and operation of such stairs are very troublesome. The staircase is installed, the duck step is established if the angle of the slope exceeds 45 degrees, and there is no desire to use an appal staircase. The peculiarity of this design is that only one leg is based on one step. However, despite this, the design of such a staircase is no different from the frame of the route. The difference is only in the form of steps.Scheme of stairs stairs goose step
Note. According to the standard, the number of steps in the stairs duck should be odd. Moreover, the first stage is preferably to do on the right. This is explained by the fact that most users have a leading leg right. The maximum coming is also installed on the right.
Computer programs for calculating stairs
The software method allows you to create a 3D project, visualize the project and get a staircase drawing with an accurate indication of all parameters. Programs received the greatest distribution as:
- "Compass" (as practice shows, most craftsmen are familiar with this program);
- SolidWorks - allows you to create a design of different engineering structures, not only stairs;
- Consultec Staircon - makes it possible not only to create a project of the stairs, but to calculate the estimate for its construction. The total three-dimensional model allows you to get a complete picture of the future design.
5 Rule - detailed drawing or sketch
Calculation of the computer method or method of proportions already implies the presence of a drawing of the future staircase. However, even those who make a simple marching staircase worth creating a sketch with sizes applied to it.
Note. On the sketch you need to apply not only the parameters of the stairs, but also indicate the main parameters of the room. For example, the presence and size of the window protruding the windowsill, columns or other objects that can be placed to change the configuration or parameters of the stairs during operation.
Prepared, therefore, you can start building the stairs with your own hands.
