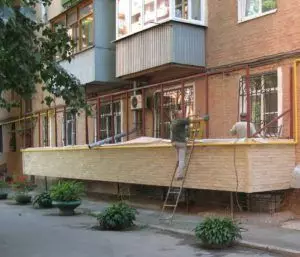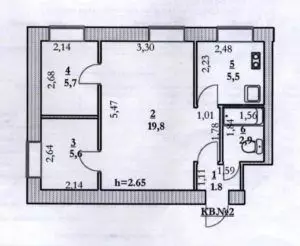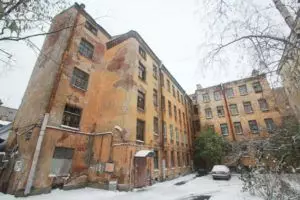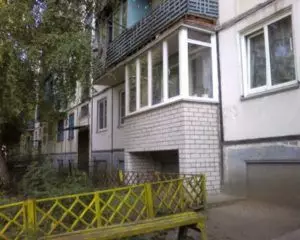An extension of the balcony on the first floor is an excellent solution for increasing the useful area of small apartments. Panel houses built in the last century throughout Russia were usually provided without a balcony on the first floor.
Blocked Balcony: Work, Permissions, Materials
The construction of the balcony on the first floor will help expand the overall housing, usually the balcony structures are asked with insulation, so there is a real opportunity to add a small room to the apartment or significantly expand the kitchen.

The process of an extension of the balcony is not as simple as it may seem
Specialists can perform work on construction, but very often the design is elevated with their own hands if the owner has construction skills. Attached the balcony on the 1st floor is not much difficult, but sometimes they plan to install structures by 2, and even on the 5th floor.
It is possible to technically accomplish this work, but without special equipment and professional builders can not do, because the owner has no permits for installation work at the height and other construction tolerances either. The level of construction work at height is very complex, so specialized organizations should attract for such work. The balcony on the second floor also relates to objects that can only be installed.
Any redevelopment and reconstruction on the facade of a residential building can be performed only after receiving permits for construction work, for which there is a special procedure. It is best to start an attachment after a number of approvals and obtaining permission.
Very often, the work on the construction of a attached balcony is proceed without registration of proper documents (there is no permission), therefore, at the end of the work, the arrangement of the construction is required.
Procedure for obtaining permission

The additive design must necessarily legitimize and add to TEKLAND
To begin with, the Balcony project should be ordered in a specialized organization, because this technical documentation will be required to submit to approval to various interested instances.
It is possible to build a balcony on the first floor (as well as on other floors) after the end of the coordination procedure and obtaining permission to build an object, so the finished project should be provided to the local administration together with the redevelopment statement. For a response and receipt of permission, a sufficiently long term may be required, usually such issues are considered at least 1 month.
Article on the topic: For what is needed and how to apply damper tape
The resolution of redevelopment of premises (including loggia) is required according to the norms of the LCD RF (article 25, paragraph 2), since the reconstruction will change the appearance of the building, the change in the area of interior will have to coordinate the work in the architecture department.

The technical plan of the building is a document on which the placement information is graphically displayed.
The following documents are applied to the application:
- Documents on the right of ownership of the residential apartment in a high-rise building.
- The consent of the neighbors of adjacent apartments, decorated in writing.
- A technical passport for an apartment and a package of the structure (the first or other floors of the house on which the balcony is planned).
- An application for reconstruction (construction) of the balcony with the application of photographs of the facade of a residential building, in particular, of its part, where it is planned to build attached structures.
- Permission of administrative authorities.
- Balcony project. Project documentation should be ordered in specialized organizations that have a license for design work.
- Coordination with supervisory organizations (is held on time before submitting a project to approval with the administration): Rospotrebnadzor; State Fireman Supervision; Department of Architecture; operational organizations; Committee for the Protection of Architecture Monuments (if the house is attributed to the list of buildings, which are architectural heritage monuments).
Failure to issue permission

An extension of balconies in houses of medium and high windiness is not allowed
The mounted balcony on the first floor (as well as on any other) will not be allowed to build in the following cases:
- The residential building is located on the central streets of the city, so the attractive side of the balcony or loggia will spoil the facade part of the building.
- The building where a balcony or loggia is planned is a monument of architecture, the historical appearance of which should be preserved unchanged.
- If the construction of the balcony is planned on a dilapidated designs that will not stand the load during construction work, including the destruction of the outer bearing walls.
- Installation of the balcony is not allowed in the case of applying outdated construction work technologies or non-period materials.
- If the main lines of the water supply or sewage lines are closer to the residential house, as well as other communications that may be damaged during the construction of the balcony.
Article on the topic: Mastery crafts for the garden and giving do it yourself
A great importance in obtaining a permit for the construction of the balcony has the consent of the neighbors. If at least one person against underclose construction, permission cannot be issued.
After the project is approved and obtaining a building permit, you can start performing work on the device balcony. At the end of the work, an act of acceptance acceptance is drawn up, which is fastened by the signatures of all members of the admission committee.
The Commission includes representatives of the administration, a project organization and representatives of other interested organizations. Based on the act of the Admission Commission, changes are made to the state accounting bodies of real estate.
How to legalize the destroying

In order not to risk, do not start building before getting permission to it
Lead a balcony on the first floor will need if construction work was carried out without permissions. Some home the premises first build balcony structures, and only then begin to make the design of appropriate documents.
Such a scheme can lead to deplorable results - the owner will be required for its means to make dismantling of structures (Art. 29 LCD RF).
Perhaps some time a balcony will be used without paperwork, but it will not be possible to sell real estate. There is no possibility to give an apartment with an unrecordant reconstruction to another person, dispose of an apartment for transmission to inheritance, arranged the contract of collateral in the bank.
How to legitimize the balcony in accordance with the current legislation? The procedure is almost identical to design permission to build, but it is worth noting that it is best not to legalize the finished building, but to obtain permission before starting construction work.
Check out the video telling about all legal intricacies of the procedure for legalizing the balcony design.
Construction with their own hands
How to build a balcony with your own hands? This question arises before each owner who wants to save money. Hinged balconies on the first floor are allowed to be undertaken by their own.
When installing designs with your own hands at a considerable height, for example on the 5th floor, it should be said to be solid "no" samostroy. In case of non-compliance with construction norms, the designs on the 5th floor may be affected, which is dangerous for the sustainability of the residential building and the life of its inhabitants.
Article on the topic: Dense curtains: Basic models and fabrics for their sewing
A trolley of loggia, or other structures, on any floor with their own hands, should be erected only after the balcony drawing has been developed. It should provide major design dimensions, especially if it is planned to increase its area.
Is it possible to attach a balcony with your own hands to the building that is subject to overhaul? The answer is "no", because this reconstruction can cause collapse of structures, especially if the suspension balcony is planned.
How to attach a balcony on the first floor, increasing its area? In this case, there is a clear advantage, because the design can be erected on a separate foundation, it will be guaranteed to significantly increase the area. The balcony will be, in fact, a separate room attached to the building, in which certain advantages are hidden: Extended functionality of the useful area; strength; durability of structures; Reduced risk of collapse.
We recommend to watch the video showing the process of installing the balcony by professionals.
There are two methods of a device of balcony structures that differ from installation technology:
- Suspended - the design is erected on the floors above the first, as well as on the 1st floor with the existence of a high grill belt with a technique. On the 5th floor, a balcony with their own hands to make only builders with special tolerances for the production of high complexity work. Usually, a metal frame welded for suspended structures, which serves as the basis for the construction of balcony structures.
Once again I want to answer the question: "How to make a balcony on the 5th floor with your own" - you need to refer to specialists.
- Powerboard or attached balcony - this option is possible when constructed it on the lower floor of the residential building. The design is built with a classic way with support for foundations, which transmit the load directly to the ground.
The procedure for performing work on the device of the attached structure: the markup of the construction site with the installation of pegs around the perimeter and in the corners of the future building; digging trenches or pitched; Foundation device (tape monolithic or prefab, from screw piles); waterproofing; masonry walls of durable materials (typically used brick or large blocks); Coating device.
After executing work on the construction of the box, you can start glazing, internal and exterior finish and laying internal communications.
