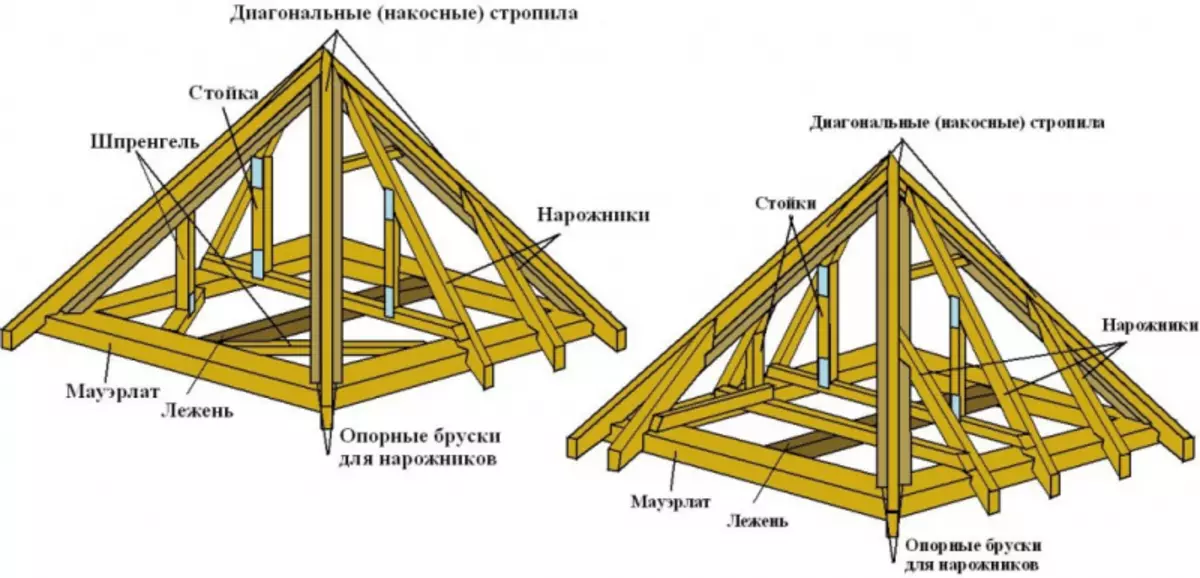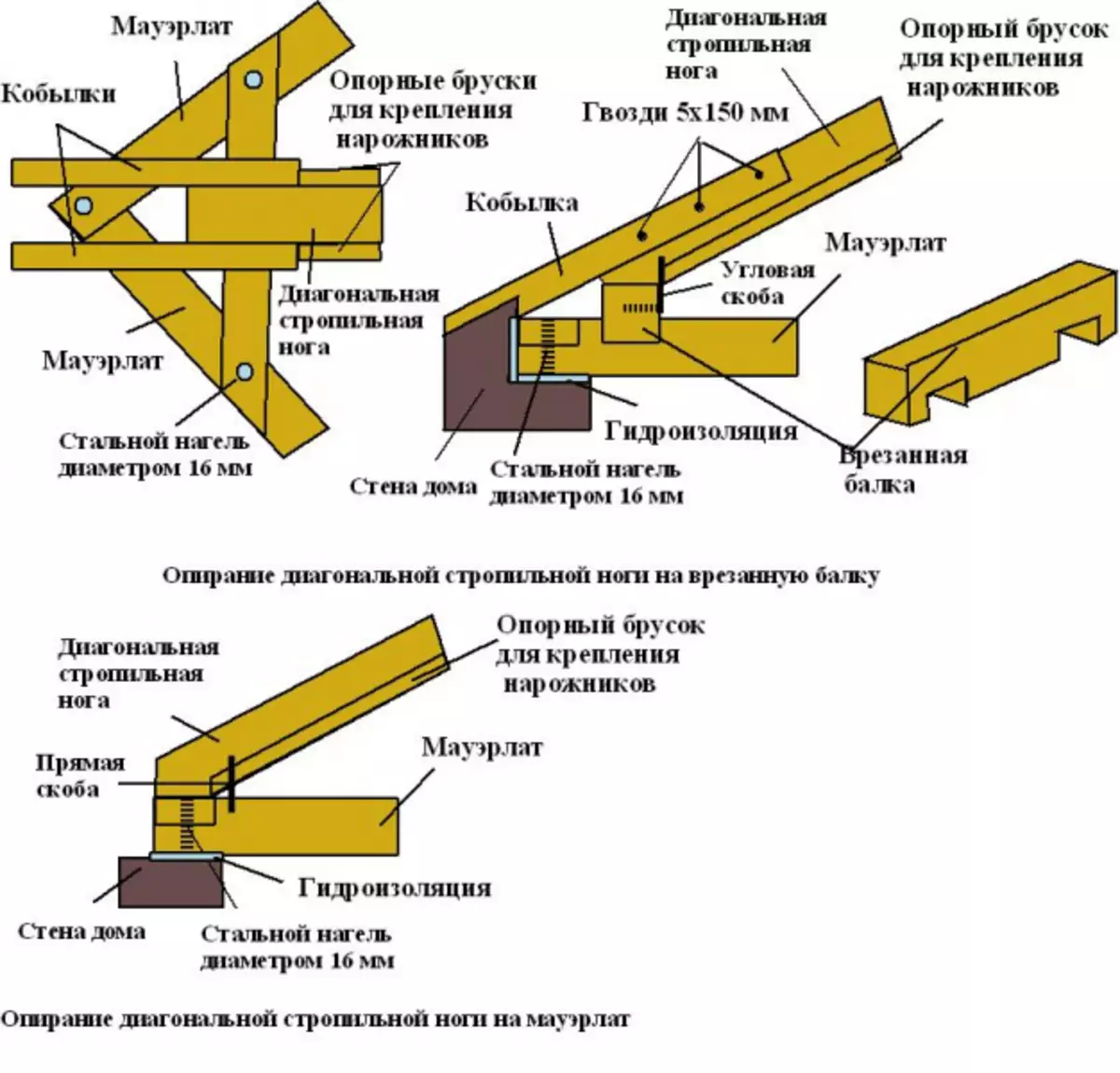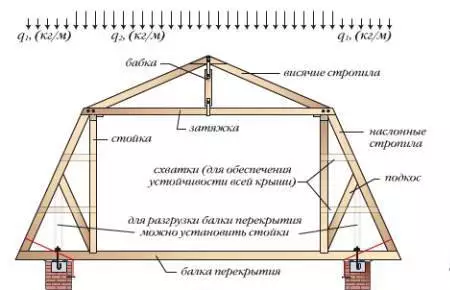The process of mounting the rafting roof system begins with the preparatory work. Reliability and appearance roofing depend on the quality of the installation rafters.

The device rafted a four-piece roof.
Preparation of walls and floor overlap
The device of the rafting roof system provides for the preparation of walls and overlap of the house. This will require measure the walls and angles. If necessary, the surface is aligned. For a brick house, a cement-sand tie is used, for a wooden building - special gaskets. Installation of the rafter system involves the use of the following materials and tools: nails, hammer, screwdriver, alignment mixtures, brushes, bars, rubberoid, level.
For waterproofing work, special material will be required. Maurolat is installed on it. It allows you to correct indirect corners around the perimeter of the whole house. Maurylalat, raised to the top point of the wall, is not the basis for spacer design.

Features of the mounting of the rafter system.
The rafter system consists of the following elements:
- Rafters. They relate to the carrier part of the system.
- Stropile legs. They form a roofing scope.
- Tightening. They bind to each other previous elements.
The arrangement of the sink is made using additional rafters. The latest elements are represented in the form of a bars with a cross section of 50x20 mm. Parameters are changed based on climatic conditions. To calculate the section of the bar, you will need to find out:
- Mounting step rafters;
- The type of material from which the roof is equipped.
Builders advise to select material for the arrangement of the rafter system in such a way that the load indicator does not exceed 50 kg per 1 m². An important factor in the installation of the design under consideration is snow load. Calculate this indicator using a special formula:
F = p × k, where F is a snow load, P is a weight of snow per 1 m², k is a corrective coefficient.
To calculate wind load on the cover, the following formula applies:
Article on the topic: Where do you need to start glue wallpaper
V = R × k, where V is a wind load, R is an indicator of the corresponding region, K is a corrective coefficient.
Step-by-step instruction

Slinge system of the attic roof.
The rafter system is mounted when calculating accuracy. On the roof lift 2 bars with the help of rafting forests. The ends of the rafter feet will need to be cut. This is necessary to impart a sustainable position of the rafters on Mauerlat. At the same time, the rafting legs marked so that it is easy to navigate in their location.
The lower ends are fixed in the same way. This will allow connecting rafters among themselves, forming a nailestone. Then the elements fasten with nails. After installation, the lower ends are fixed. The bars are drinking on 1/2 of their thickness.
The remaining pairs of rafters are prepared on Earth. For this apply the template. The next step provides for mounting bars with 2 sides of the frontal part of the wall. The rafters are attached to Mauerlat nails. Level control and horizontal design of the structure are provided for tensioning the cord between 2 set pairs of rafters. In some cases, adjust the height of mounted steam. To do this, it will be necessary to put small planms of the appropriate height under the bars.
The step of the structure is 70 cm. Control this parameter can be with the help of a board to which step is applied. It is nailed to the top of the left and right rafting legs. If there is a big step, it will be necessary to further strengthen the design. For this use horizontal bars - tightening. In such a situation, the rafter pairs are connected by a horizontal board in the scene of the skate. A similar method is formed by the corresponding node.
Important moments when installing the rafter system
The tightening for the rafter system is made of boards interconnected. Each board is cut to the desired length. For fixing, nails, nuts and studs with rafters are used.
To prevent tightening deflection, you will need to connect it with a skate.
The next step provides for the manufacture of cornice soles. The rafters with an insufficient length for the arrangement of the soles are increasing with an artificial way. For this apply boards-kills. Length 1 of the board should be more than 40 cm. Builders recommend using for these purposes a 60 cm long boards. Its width can be less than the collar width.
Article on the topic: Vinyl wallpapers: pros and cons, photo, what it is, how much does the vinyl for the walls, are harmful to health, foamed vinyl, with flowers, video
"The mare" is attached to rafaling nails. This respected a certain lumen. To fill it, the liner is required. If the eaves are installed, the rafters are finally fixed to Mauerlat. For this purpose, metal strips are used, which turn on the right and left of the rafter legs. The strip is attached to the design of nails or screws whose depth is 30 cm. Such a technology prevents the roof of the roof with poor weather. The strip can be replaced with steel wire, the thickness of which exceeds 6 mm.
