At the roof of the house two main goals: the protection of the house from adverse weather conditions and maintaining the heat inside the house. The basis of the carrying capacity of the roof, which can withstand the weight of the roofing material, and strong wind blows, and the weight of snow in winter or rain streams in summer, serves the system of rafters.
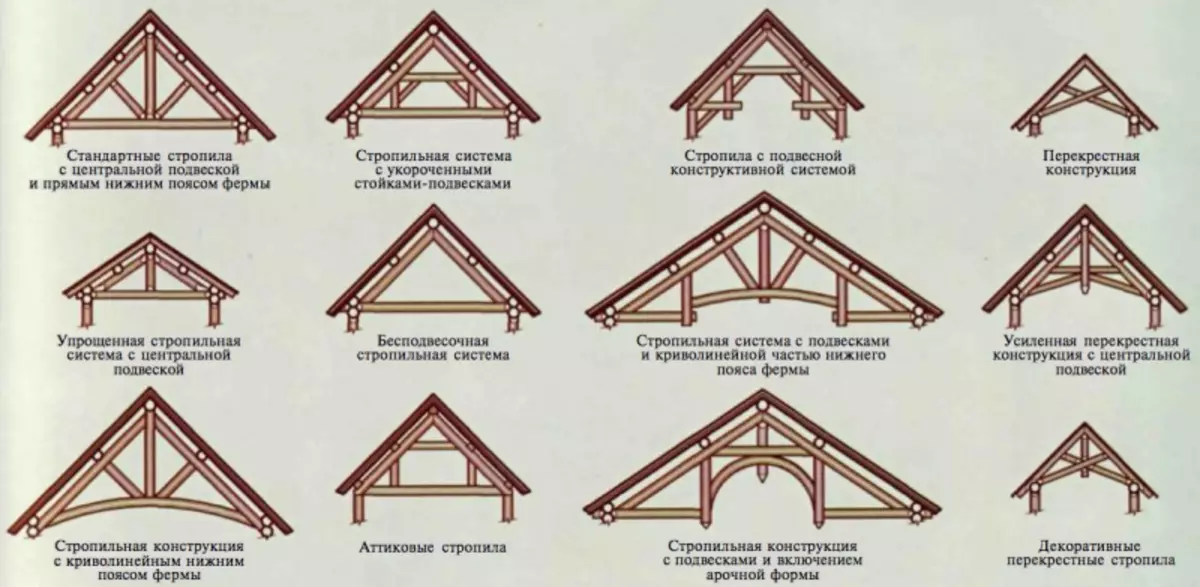
Options for rafal structures.
The length of the raftered directly depends on the distance from the ridge of the roof to the top of the wall. Quite often, during the device of the rafter system, it turns out that the available standard length of the bar or board is not enough for the device of the solo system. In this case, it is used to build or splicing rafters.
Building or splicing - what is the difference?
The main elements of the rafter system of the roof are vertical racks, sores and obliquely laid rafting legs. The rafting legs with the upper ends are laid on a special beam-run, fixed on vertical racks, and lower - on a special reference bar laced on the wall - Maurylalat. The cross section of the elements of the rafter system directly depends on the intended load on the roof, and their length is from the geometric size of the skate.
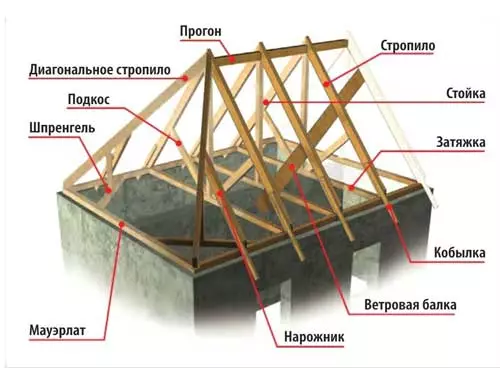
Elements of the rafter system.
These two parameters - sections and length - do not always match the necessary parameters, and you have to strengthen or lengthen the design. An increase in the cross section of the elements of the rafting system is called rafters, and the increase in the length - the splitting of the rafted in length. It is performed if you need to increase the length of the rafter feet.
Despite the similarity in the names, these are two completely different construction operations. Stroping extension is when it is enhanced by some, most often the vertical, element of the structure, connecting together 2 of the same timber or board. Simply put, it is easy to connect two identical elements to one to enhance its strength. When splicing, the elements are lengthened, connecting the ends of pieces of one diameter among themselves so that their total length corresponds to the estimated length of the rafter legs.
Article on the topic: Bed with a lifting mechanism with your own hands: Tools, Materials, Performance
Basic Rules of Splicing of Sropling Foot
Strengthened with an additional fixation of the connection location with bolts, nails and (or) brackets. Wide need to be done so that the two parts of the rafters are as close as possible to each other. If you have the ability to choose, you should always choose the easiest way to live. The place of words need to additionally be copped to sustain all loads, and if necessary, and enhance the metal mount.
The splicing of the rafter can be performed in 3 ways: joining the jack, the splicing of "oblique bore" and the lengthening of the brass. The final choice of the method is made directly during the installation of the rafter system. When choosing, it is necessary to take into account the qualifications of the performing splicing, available in the presence of building material (board or timber) and the roof type (scope, semi-haul or holm). Regardless of the selected method, to elongate the rafter will need tools:
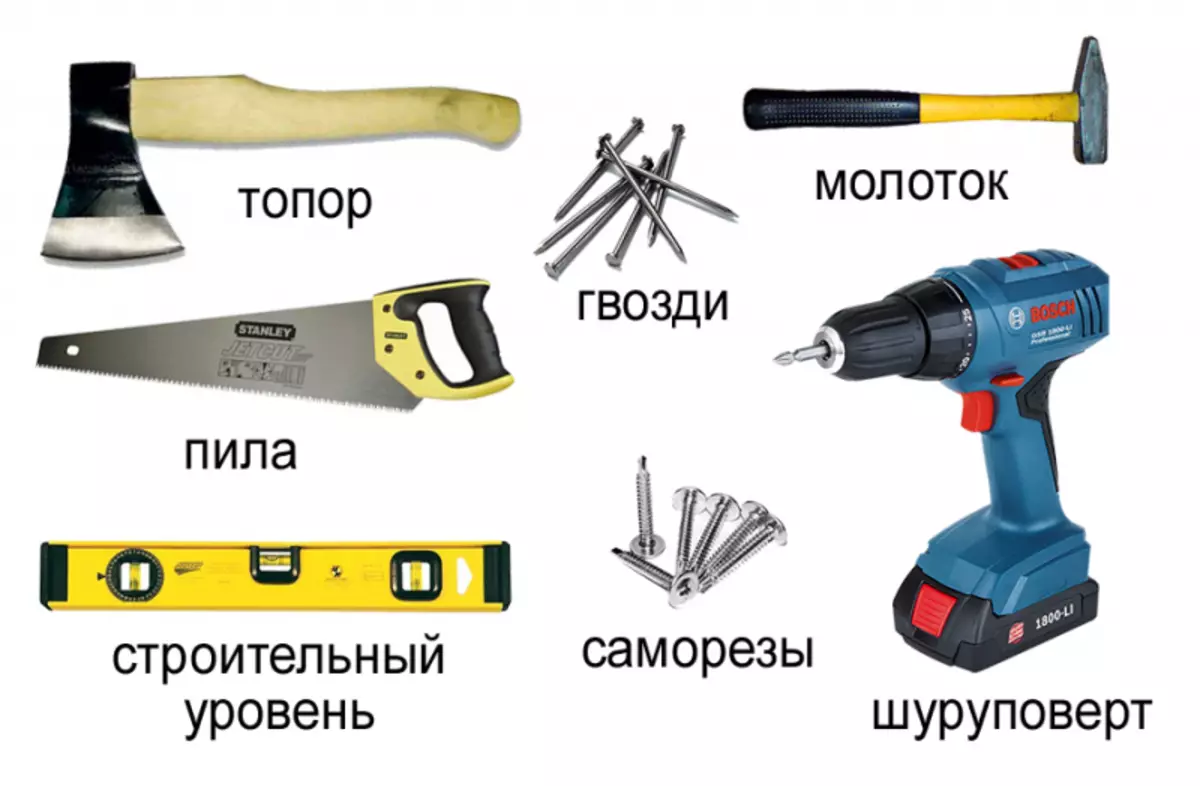
Tools for splicing of rafter feet.
- ax;
- saw-knife;
- transverse saw;
- Basic saw;
- a hammer;
- kiyanka;
- plane;
- Shirbel;
- bit;
- chisel;
- Manual or electric drill with a set of drills.
Despite the rather impressive list of tools, there is nothing superpower in the process of splicing.
For splicing, the jack connectable ends of the bars or boards is cut under an angle of strictly 90º. At the place of the docking of the ends on both sides, the lining of a minimum of 50 cm are attached. The linings are attached to nails in a checker order - at least 8 nails on the lining (four to each of the combined ends). Recently, nails are increasingly replaced with long self-draws or if the ends of the boards are connected to the bolts with nuts with metal plates.
Important detail: To protect the connection location from random side loads in the ends of the connected parts, the holes are dried in which the iron pin is inserted. A simpler, but more time-consuming method - docking with a spike.
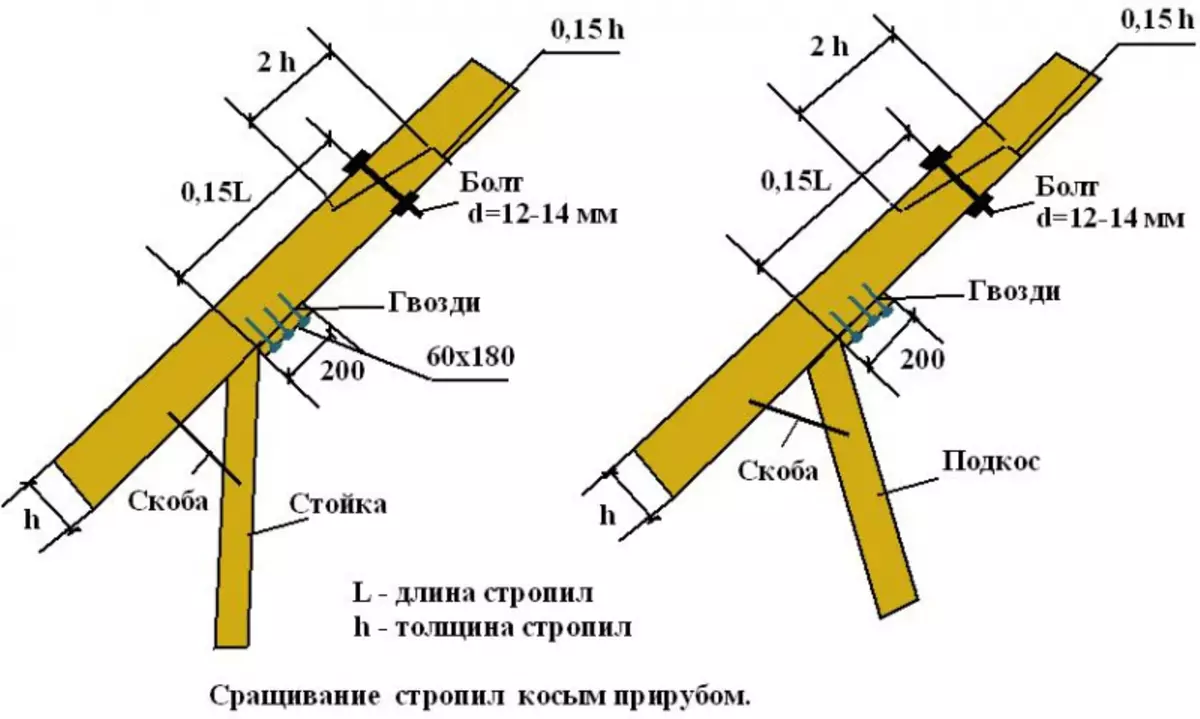
Scheme of splicing of rafting legs.
In this case, the method on the end of one part is cut off, and on the end another - the grooves permanently. Inserted into each other, they, like an iron pin, will prevent lateral loads.
Article on the topic: Independent painting of a wooden house
To combine rapidly "oblique bunch", the contacting ends of the parts of the rafter are cut at an angle of 45º, after which the sections are superimposed by one on the other, and in the middle of the connection site are fastened with a bolt with a diameter of 12 or 14 mm. For this purpose, the end-to-end hole is dried, the size of which must correspond to the diameter of the bolt. If the hole is larger, the backlash will appear at the attachment site that creates an additional load on the deflection.
The lengthening technique of rafters of the mustache implies the nesting of one part of the rafter to another minimum of 1 m, then, as in the case of using the JUB method, the connected elements are fastened with nails in a checker order. Sometimes metal studs are used for fastening, which, from both ends, spin nuts with washers. This method is good in that it is not necessary to observe the perfect accuracy in the ends of the elements connected.
The compound of the brass is more often used when used as a rafter feet of boards. The connection to the "oblique commission" is usually used when lengthening a large cross section. Job connection can be used in both cases.
With any method of splicing, the docking place becomes a kind of plastic hinge.
But since the rafter should be evenly rigid throughout its entire length, the splicing must be performed at a distance not exceeding 15% of the flight of the flight from the point of the support, which is installed by Stropilin (run, Maurylalate or Intermediate Support). In this case, the deflection of the rafter in the connection site It will be as close as possible to the zero mark.
Paired and composite rafters
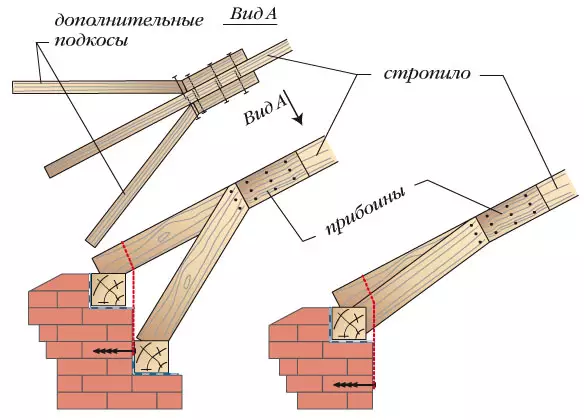
Scheme of strengthening of rafter systems with additional pink.
These two types of rafters made of boards are lengthened quite often. For their elongation, the "Vangest" method is usually used. Paired rafters are arranged from two or more boards, which are connected by wide parties and stitched in checkers with nails.
To increase the length of such a rafter, it is joined with the same paired system. In the case of docking, one board in each system should perform over another at least 1 m, and these boards are fastened with each other. This method of docking allows you to create a reliable overall design of rafting legs, which is not inferior to the strength of solutions from a solid timber, which allows to use such rafters during the device of the hip and semi-rag types of roofs.
Article on the topic: What is the rusts on the facade?
For composite rafters, three boards are needed. There is a third, the same width that the first two are the same in the length of the boards. Moreover, it does not fit the length of these two boards, but it comes into them at least 1 m, but usually for greater reliability, such an opening is made by a third of their lengths.
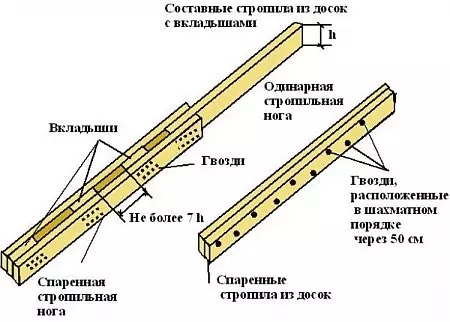
Scheme of extension options rafters.
As a result, a rafter foot is obtained, on the one hand consisting of two plaques falling apart from each other, and from the other side of one, located in the middle between the first two. The site of the occurrence of the board between the two is stitched in checkered by nails or bolts.
In the remaining gap between the two boards inserted inserts from the scraping of the board, in width and thickness equal board insert, and are attached nails, and in these places, compliance with the fastening order is not necessary. The length of such liners should be no less than the double width of the boards. Install such rafters with a single board for a run, and double - on Mauerlat.
But still composite rafters are significantly inferior to twisted rafyles for strength and reliability. This type of rafter system can be used without fears to use the pitched roofs, but for the holm and semi-rag types of roofs, their use is undesirable.
If when the roof is erected, it becomes necessary to lengthen the rafters, there is no need to cause workshops. This work is fully able to someone who can handle the ax, a planer and chisel. The main thing is to do it better, but right than quickly, but ababy how. And then you will have a durable and reliable roof, and the construction created by you will serve you in faith and the truth is not one decade.
Good luck! Reliable roof your home!
