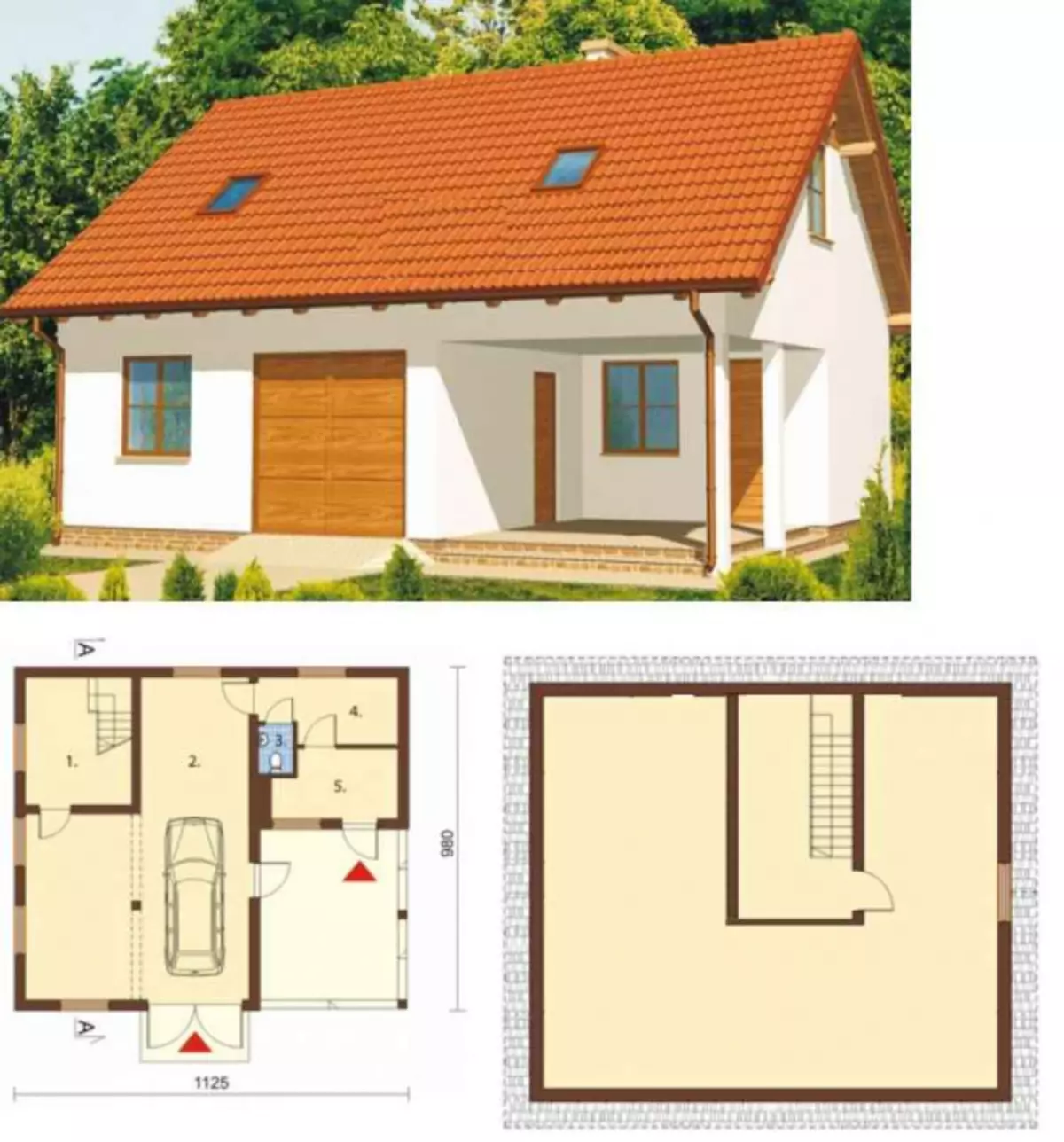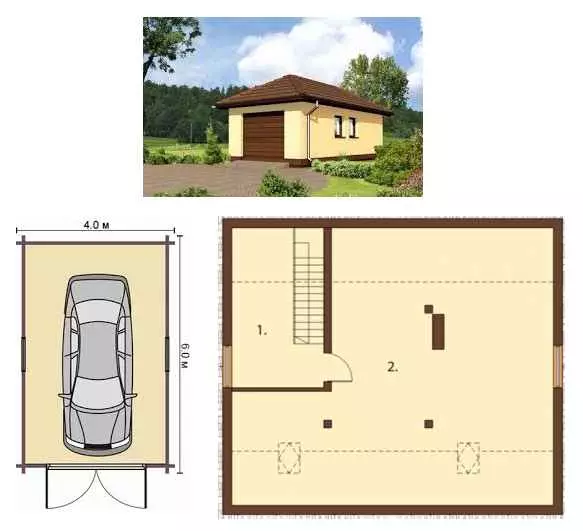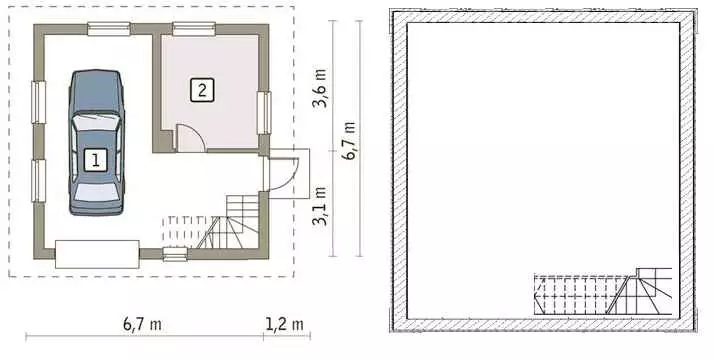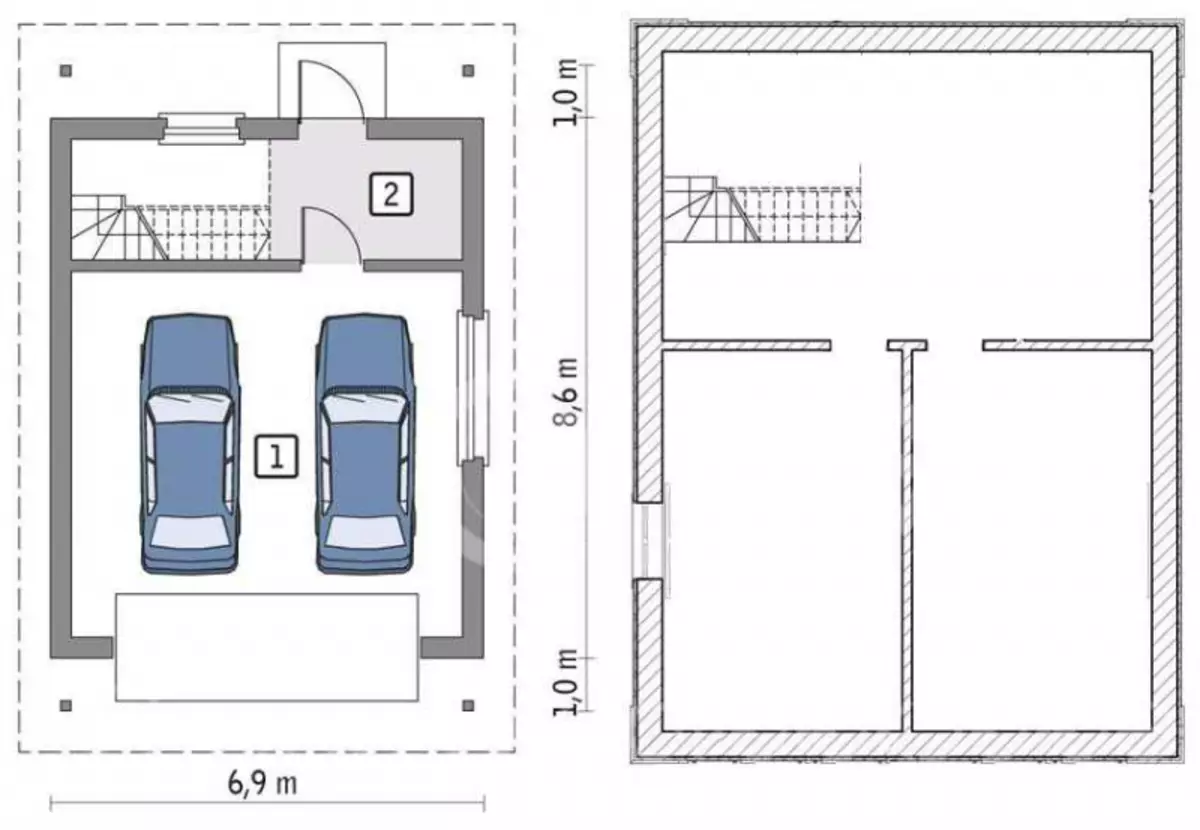Private house, this is not only proximity to nature, it is also a land plot, on which our compatriots, by virtue of their mentality, grow something. Even if it's just shrubs and fruit trees, the crop is going and processed.
Naturally, stocks need to be stored somewhere. Here it comes to the revenue basement (cellar), creating optimal conditions for storage. Another thing where the basement is located.
In the houses of the old building, the cellar is under home or in general, as a separate,
Independent building. Modern owners more rationally use
Square and often placed the basement under the garage. And it is much easier to do it
At the stage of the construction of the garage, rather than existing ones. To maximize
use the area of the plot, develop the projects of a two-storey garage, as
The rule, as the 2nd floor there is an attic.
We offer to familiarize yourself with some garage projects with the basement.

Draft garage with basement and mansard

Garage project with cellar

Draft garage with a basement for one car

Draft garage with a basement for two cars
It should be noted that the draft garage with the basement requires a lot
Development efforts. Despite its simplicity, you need to have special
Knowledge to make it yourself. Therefore, professionals are recommended
either take advantage of the finished project, or order it to someone who in this
disassembled. By the way, not always even builders can make a project competently.
Although perfectly read and embody them into reality.
Ordered or developed independently draft garage with
The basement must have the following sections:
- Architectural solutions. How will the basement be aligned and
garage. How will the entrance to it will be arranged. Quite often users combine
garage, basement and observation pit;
- Constructive decisions. Considering the weight of the superstructure and weight of the car
Above the basement, walls and overlaps should be paid to increased attention. So,
If the basement is located under the entire area of the garage, then as overlapping
A reinforced concrete monolithic plate is used. It is important to organize correctly
Ladder to the basement (and on the second (attic) floor). In general, on the design
The cellar has an impact: terrain, groundwater level, depth
Various, size of the garage and its weight, the number of cars in the garage. And it is only
some of them;
- waterproofing;
- ventilation systems;
- Power supply systems.
Article on the topic: Restoration of Santa Claus do it yourself
Nevertheless, despite all the difficulties with the design
The basement under the garage is a very reasonable and economical solution.
