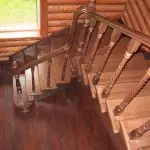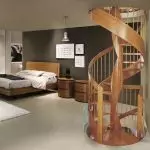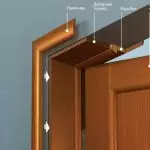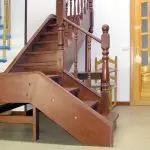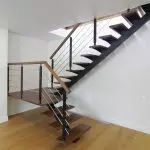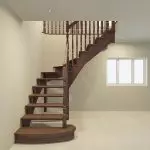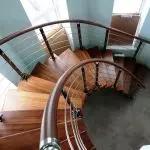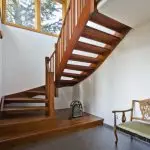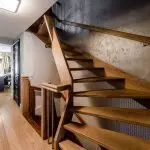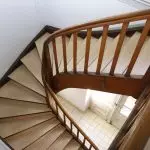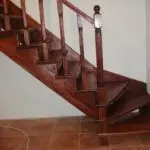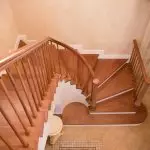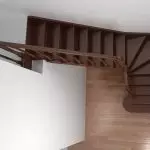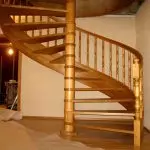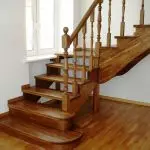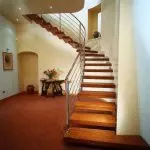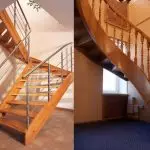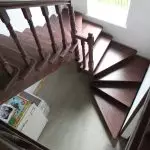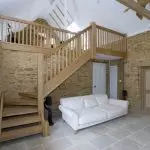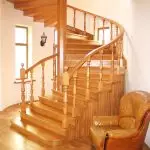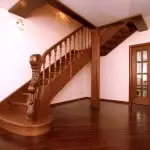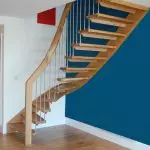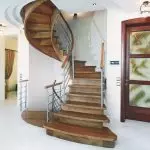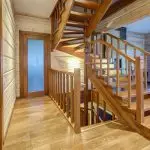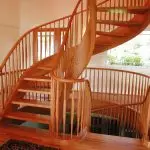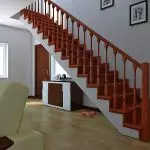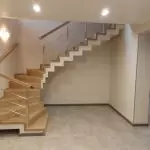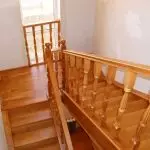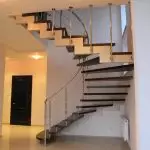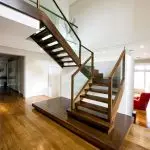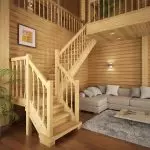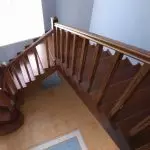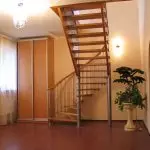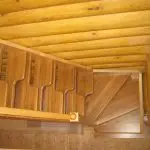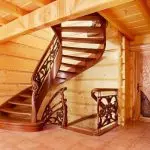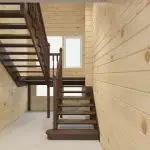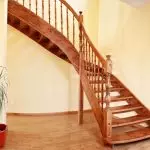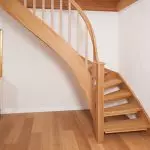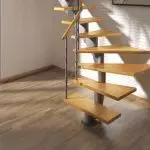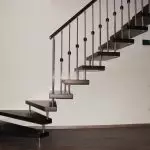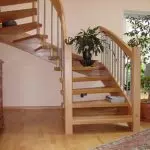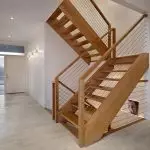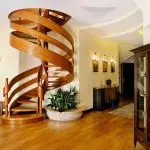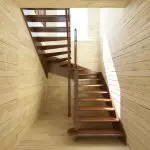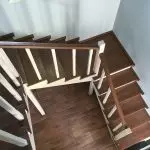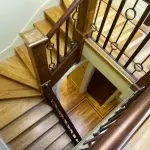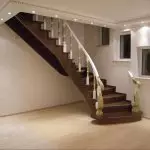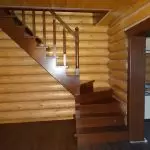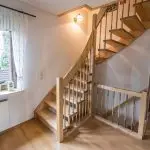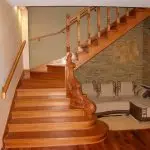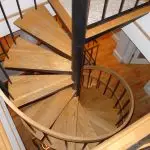Today, the construction of a private residential building or a country mansion is rarely costs without two or more floors, and such a layout implies an indispensable building of the stairs to transition from one level to another. But before being taken for the case, it is necessary to carry out the correct calculation of the stairs to the second floor. In this case, you can not do without initial professional knowledge, the ability to handle measuring instruments and skills of drawing, multiplication and addition.
Calculation of staircases
The main secret in the difficult process of the transition device from the floor to the floor - not so much to build as much as you know how to calculate the staircase. To produce the right calculation, it is not enough to be guided by the idea of how roughly the structure will look, and wherever it would like to see the owner of the construction.
Here is what to do in advance:
- Decide on the location of the staircase march and prepare the opening in the ceiling at the construction stage;
- decide whether the staircase is wooden or preference will be given to another material;
- decide whether the design will consist of one march or the height of the ceiling and the space of the room allow you to make it two-hours;
- Frequency the approximate height of the step (for considerations, how convenient will be to climb all the households);
- decide how many steps should be on the second and third floor;
- make careful measurements and make a drawing of the future structure, taking into account the characteristics of the room and the type of stairs;
- Calculate the stairs of the stairs, taking into account its variety, the height of the ceiling, the number of marches.
To correctly calculate the future design and make it durable and safe, it is necessary to correctly produce measurements designated in the figure as the main one. Below in the diagram you see the parameters necessary in order to make the drawing of any inter-storey staircase.
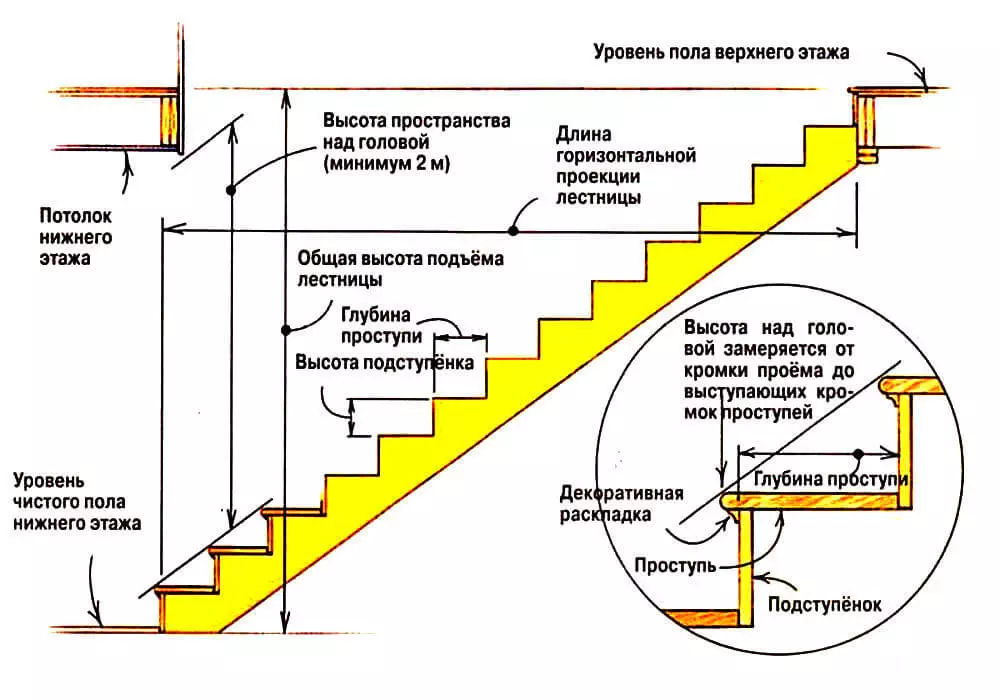
The calculation of the stairs implies not only a correctly defined number of steps, which depends on the height of these elements, taking into account the decorative coating (if it is present and reaches several centimeters). It is important to determine the depth of a sticky of each step.
The correct approach to measurements, reliable data and a clearly decorated scheme will allow:
- Design a staircase of any kind and considerable complexity;
- master the typical and individual option intended for a particular room;
- ensure the reliability of the inter-storey construction;
- Give her a beautiful and aesthetic look, make an organic detail in the house.
Article on the topic: Making a metal staircase with their own hands (assembly guide)
Modern trends in decorative design of premises use different variants of wood, vary the width of stairs, making them expanded from below and narrowed from above, they use the construction of a two-day or even three-page staircase.
There are many ladder options - the choice of a specific model depends on the dedicated place of installation, the free space and the preferences of the owners of the house.
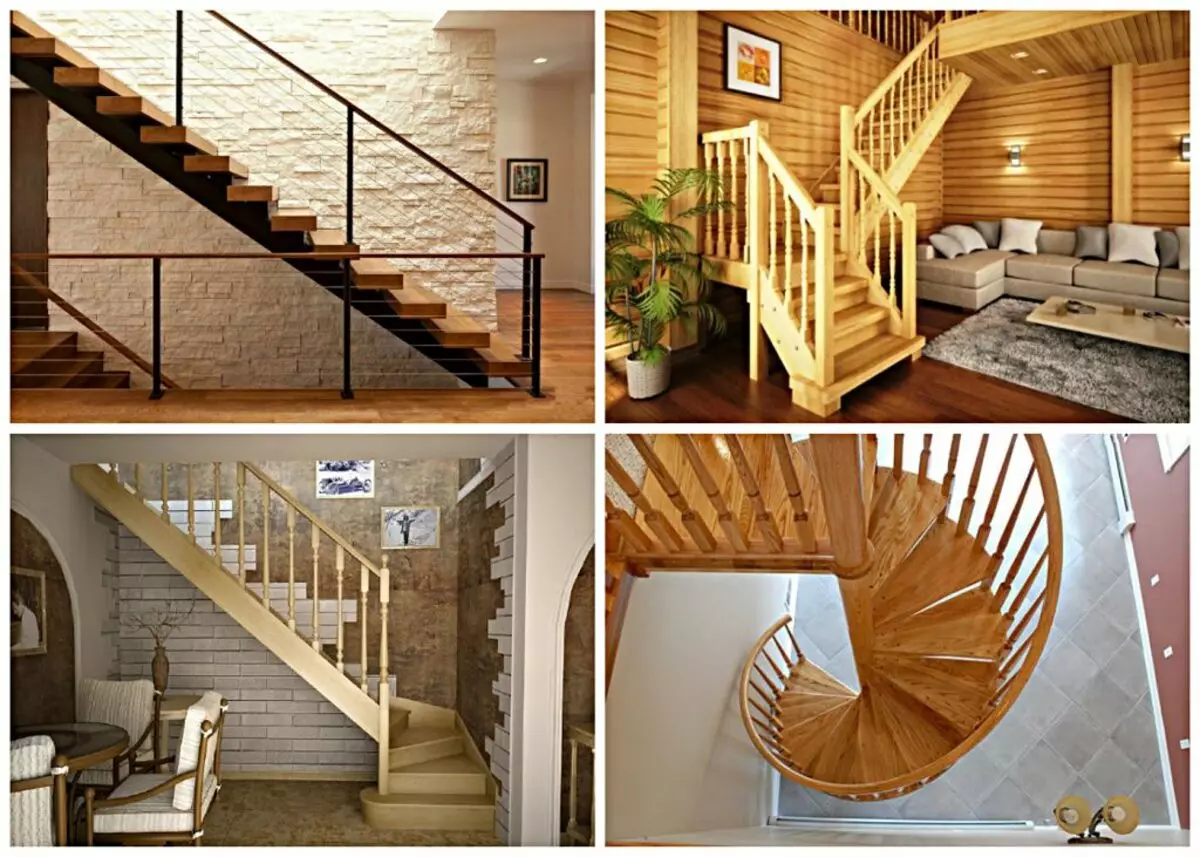
Movie
The route is called the most common straight design, which can consist of one or more spans. It is made from different materials, but most often it is made wooden. It is quite easy to design and build, but requires several indispensable components.
For the manufacture of any marching staircase needed:
- beams (this can be both cosomes and the testers);
- Support poles (their number can be varied, depending on the marches and equipment platform);
- Simple or running steps (the latter are often used in rotary stairs);
- Additional timber in the presence of an interlimine site in the drawing;
- Balaasins and handrails if the design will have fencing.
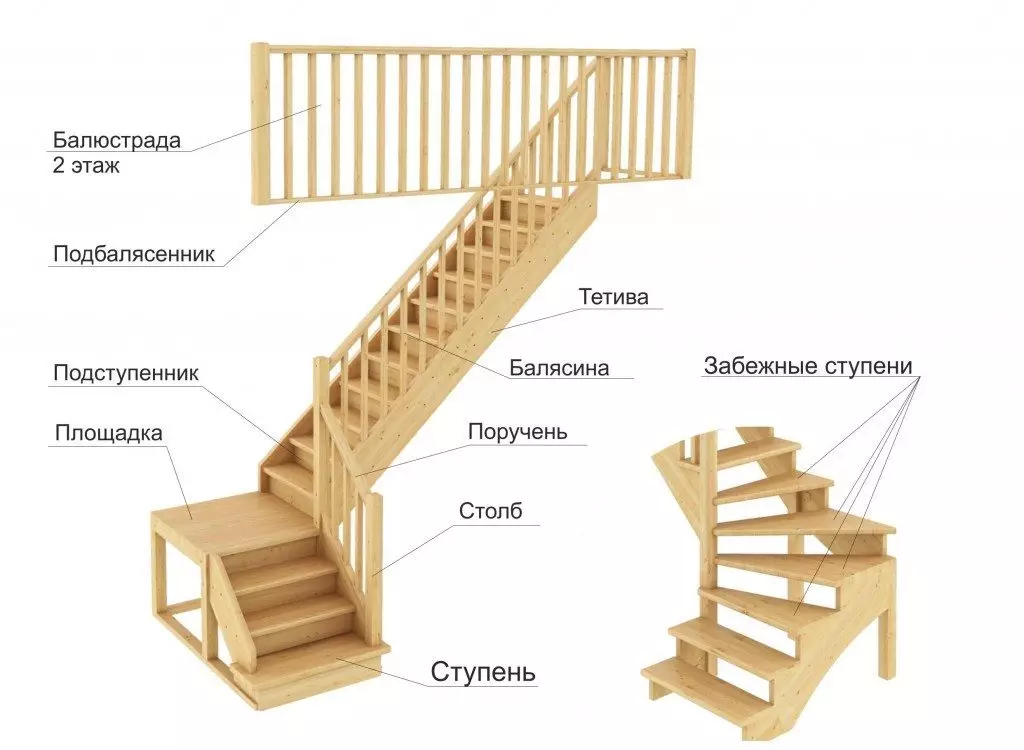
The calculation of the marching staircase for residential premises is made taking into account certain requirements:
- The optimal width of the stairs is not less than 0.8-1 m.
- The distance from the staircase to the ceiling is not less than 2 m.
- The angle of inclination of the stairs should be within 35-45 degrees.
- Maximum number of steps in one march - 19 pcs.
- The height of each stage is 16-19 cm, the width of the sticking is 22-33 cm.
Calculate the exact parameters of the future staircase, knowing the size of the room: the distance from the floor to the ceiling, including the thickness of the inter-storey overlap, the width of the opening, the area of the room. You can use a simple calculator, but there is an online calculator designed specifically for this purpose on the Internet.
Single-hour
Designing the one-hour staircase is simple enough if you decide on the type of beams. The design can be built on governments, crouches or largests (metal fasteners used on the outside of a wooden staircase).
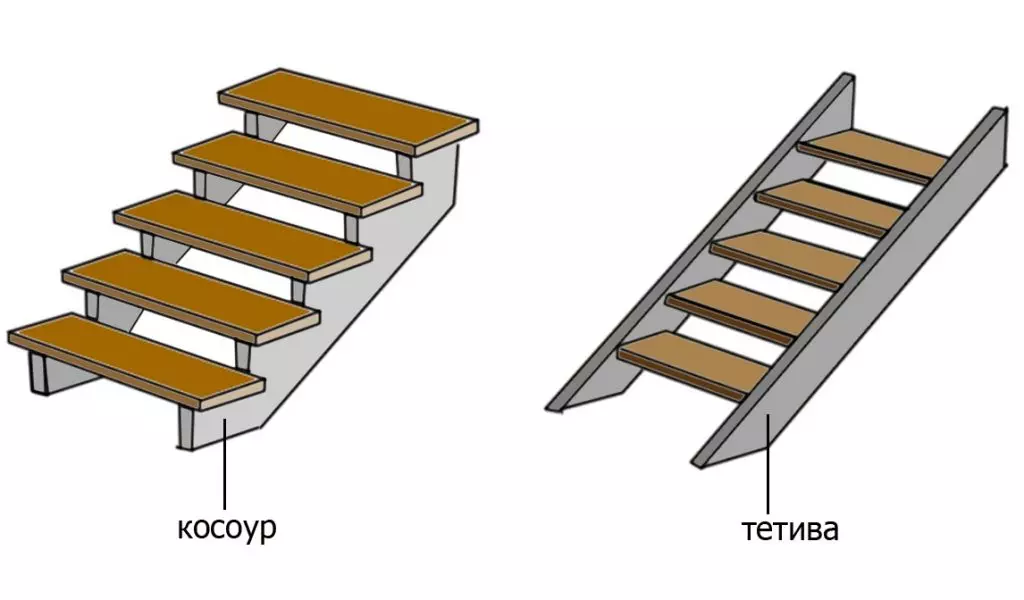
Correctly calculate the length of carrier beams (and therefore the length of the staircase march) will help the formula A * B, where in the equally alleged width of the steps, and their total.
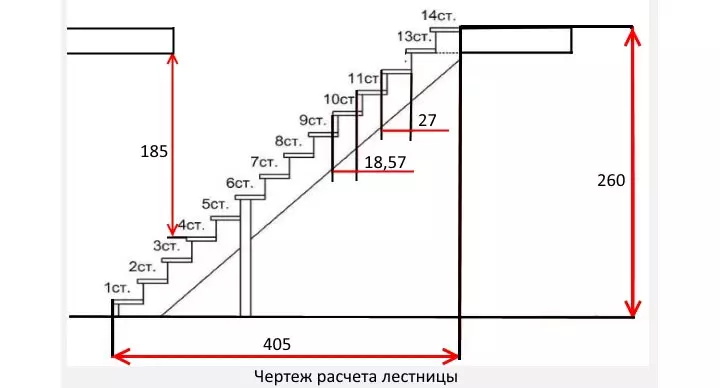
How to calculate the number of steps in the future staircase and determine the height of the steps (the width of the approaches), is clearly demonstrated on the video below.
On the video: how to calculate the staircase (the number of steps, the length of the rower).
Two-money
The projects of residential buildings can be variable and provide for the construction of a two-page staircase with a platform or running steps. Designing a M-shaped (angular) staircase provides for the fastening of running steps and an indispensable corner pillar, which is used for support.
Article on the topic: How to make a two-story staircase: types of design, calculation and installation
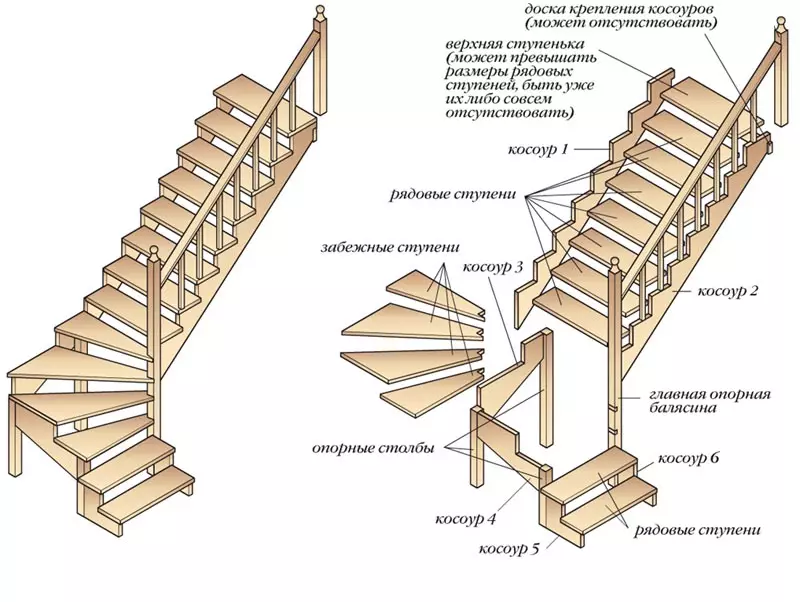
In the P-shaped system, more often make the platform as an intermediate link between the first and second marches - it is attached to the overhaul. The playground can be increased or less, the main thing is that the distance between the marches is a step (60-80 cm).
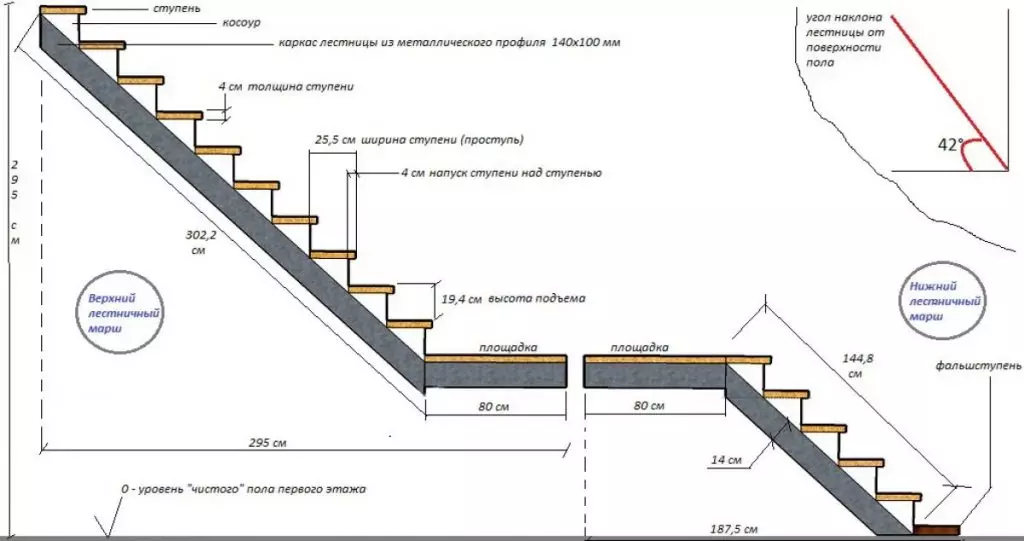
On the video: how to make measurements to calculate the P-shaped staircase.
Three-page
This option is calculated for cottages of a significant area and may be part of the design design of the room. Building from wood eco-friendly and decorative, but may require additional fastening tools to impart reliability of the design.
Technical parameters depend on the individual characteristics of the project, but the calculation formula, according to accurate measurements, even for a professional engineer requires a cut and plan of construction, accurate digits of the shake of marches, height and width of the steps. The diagram below shows the drawing of a possible version of the three-page staircase.
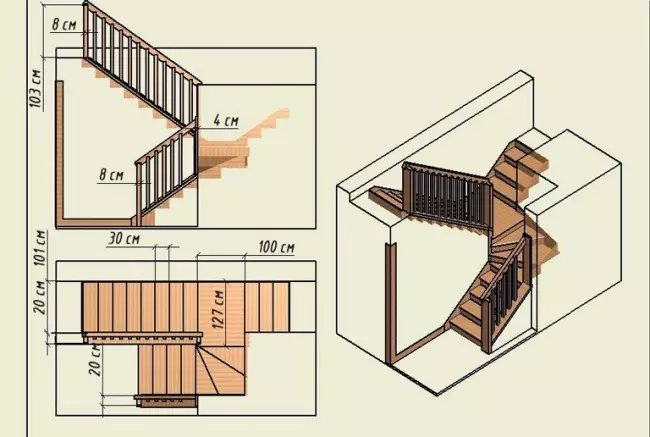
Screw
Feature of the screw construction - the location of the steps around the support rack. Its diameter is the main settlement value. First, the overall diameter of the design is determined and the top view is compiled. The drawing shows 2 circles (staircase and trajectory of movement on it). Then you need to calculate the number of steps, their number must be integer, and if it turns out fractional, it must be increased.
To determine the height of the steps, the circle diameter is divided by the amount obtained as a result of the first counting.
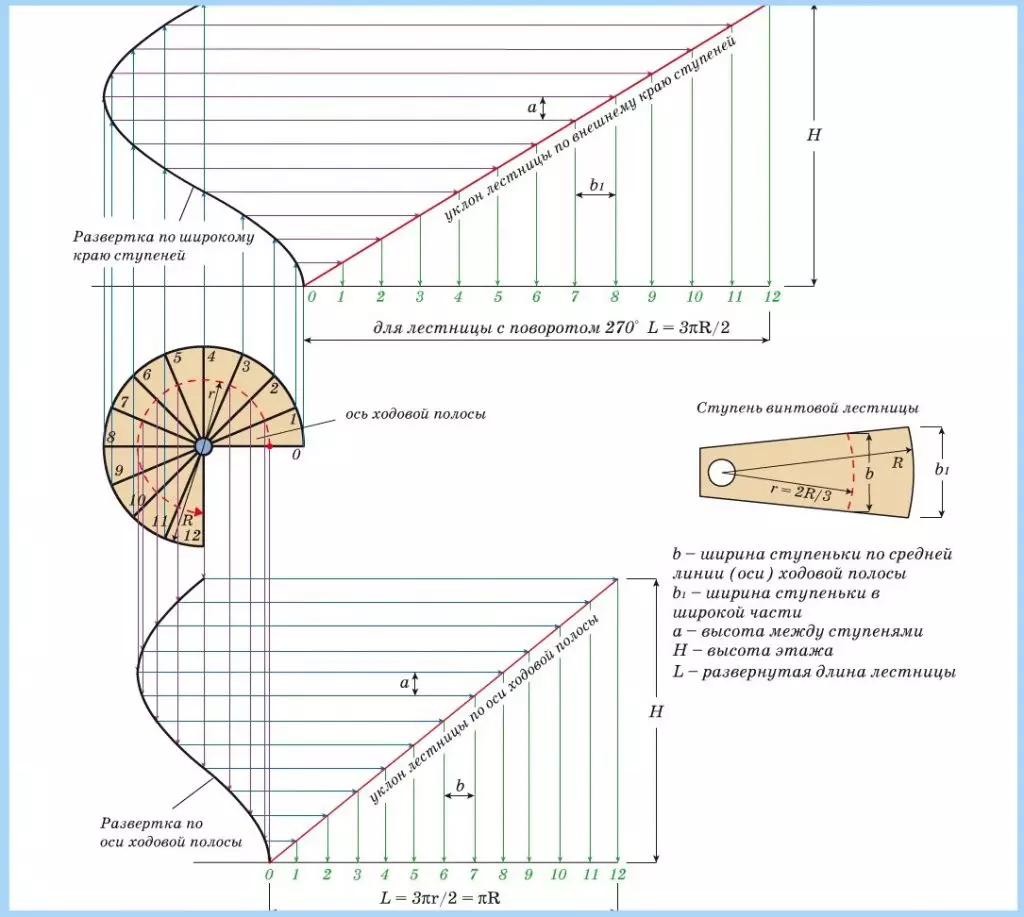
Angle
With a limited free space in private homes, a corner staircase is often installed - a design with a rotation of 90 degrees. The main element of the reversal can serve both running steps and the playground.
When calculating, it is necessary to rely on the following recommendations:
- If there is a platform between the marches, its length should be more than 140 cm, and the width correspond to the width of the span.
- If there is a staircase with overtakers, their width from the outer edge should be at least 40 cm, in the middle - at least 20 cm, and the width of the narrow part is 14 cm.
- On the turn of the ladder requires a square in the form of a square or three or four running steps.
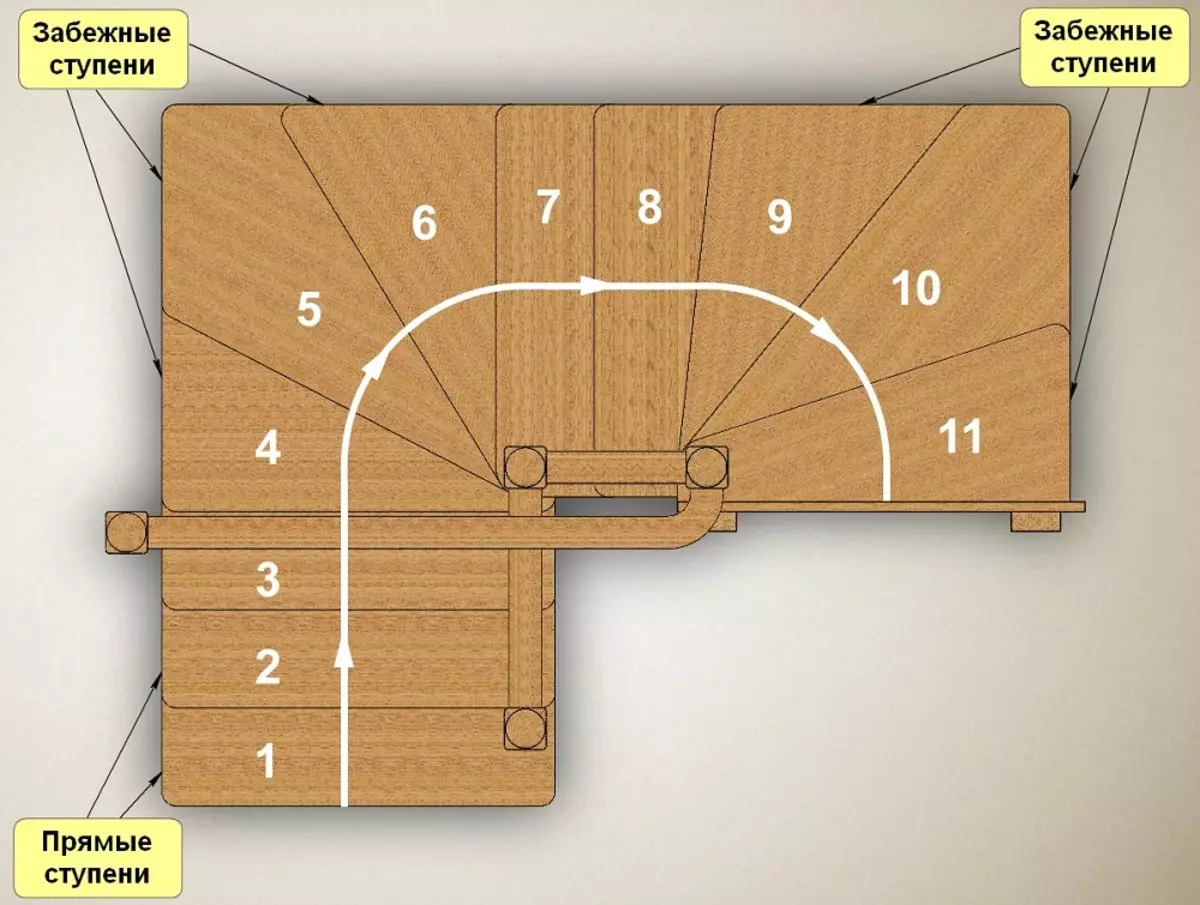
On the video: an example of calculating the stairs with running steps.
Calculation of the ladder "Goose step"
This is a kind of type of compact staircase, in which the steps are symmetrically located relative to the stroke line. This design is established in the case when it is necessary to save space in the house. As a rule, the angle of inclination in the stairs "goose step" is 45-65 degrees.
A distinctive feature of this type of construction is a sticky, a wide part of which occupies only half the length of the steps.
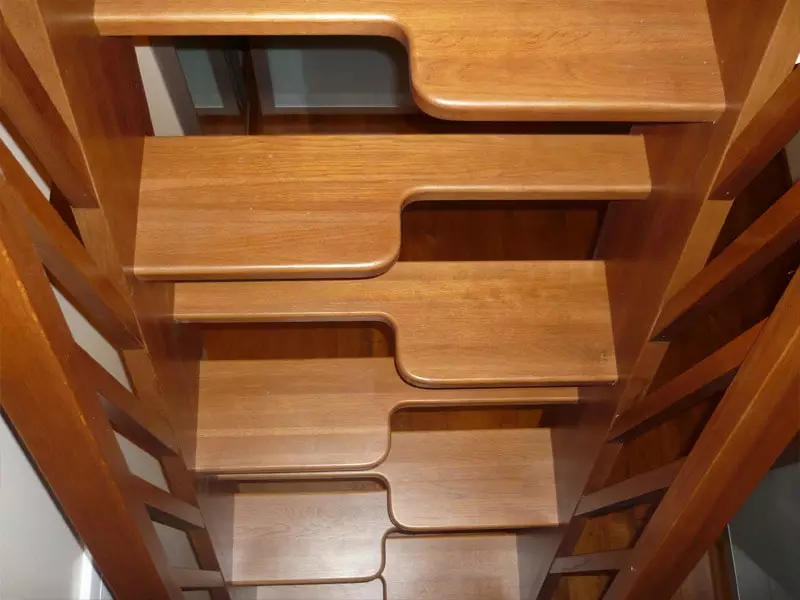
When calculating the ladder "Goose step", you need to consider the recommended steps parameters:
- The width of the sticking in the place where the stop will rely, should be about 30 cm.
- The width of the narrow part is equal to half the width of the wider (sometimes it is done less).
- Recommended height of steps (distance from sticking to sticking) - 15 cm.
Article on the topic: Stair railing and handrails: Main varieties, manufacture and installation (+86 photos)
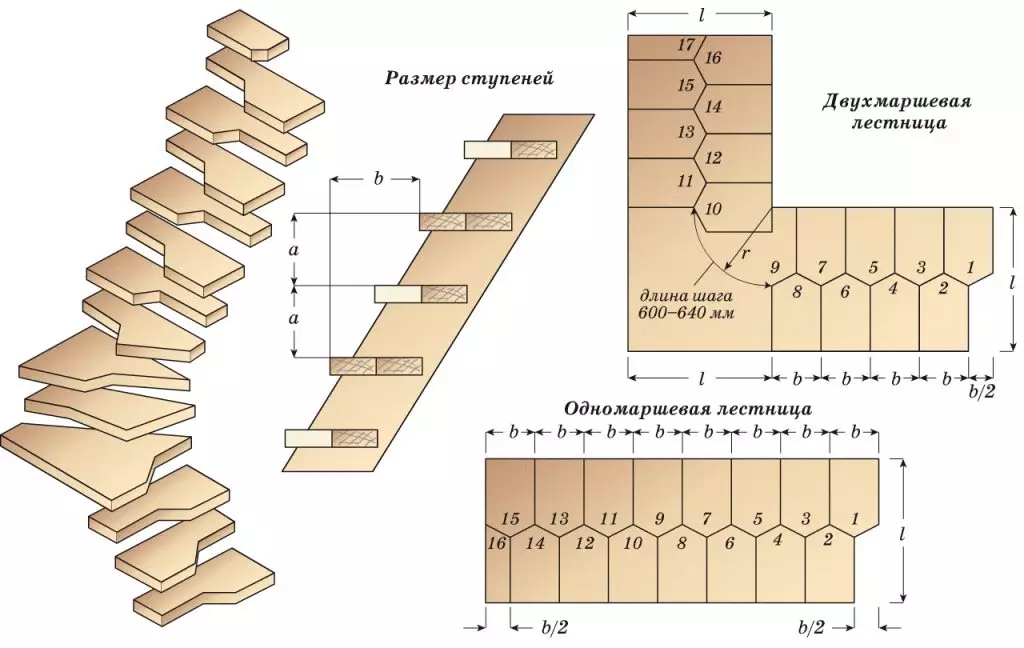
Calculation of stairs on the tutor
The calculation of the stairs on the tutor is made taking into account some parameters, but does not differ from the main process:
- The distance from the floor to the ceiling is determined;
- According to the formula, the height of the steps is calculated;
- The width of steps is calculated;
- Based on the width of the opening in the interlaced overlap, the length of the latitude is calculated;
- The width of the theater can not be less than 50 cm.
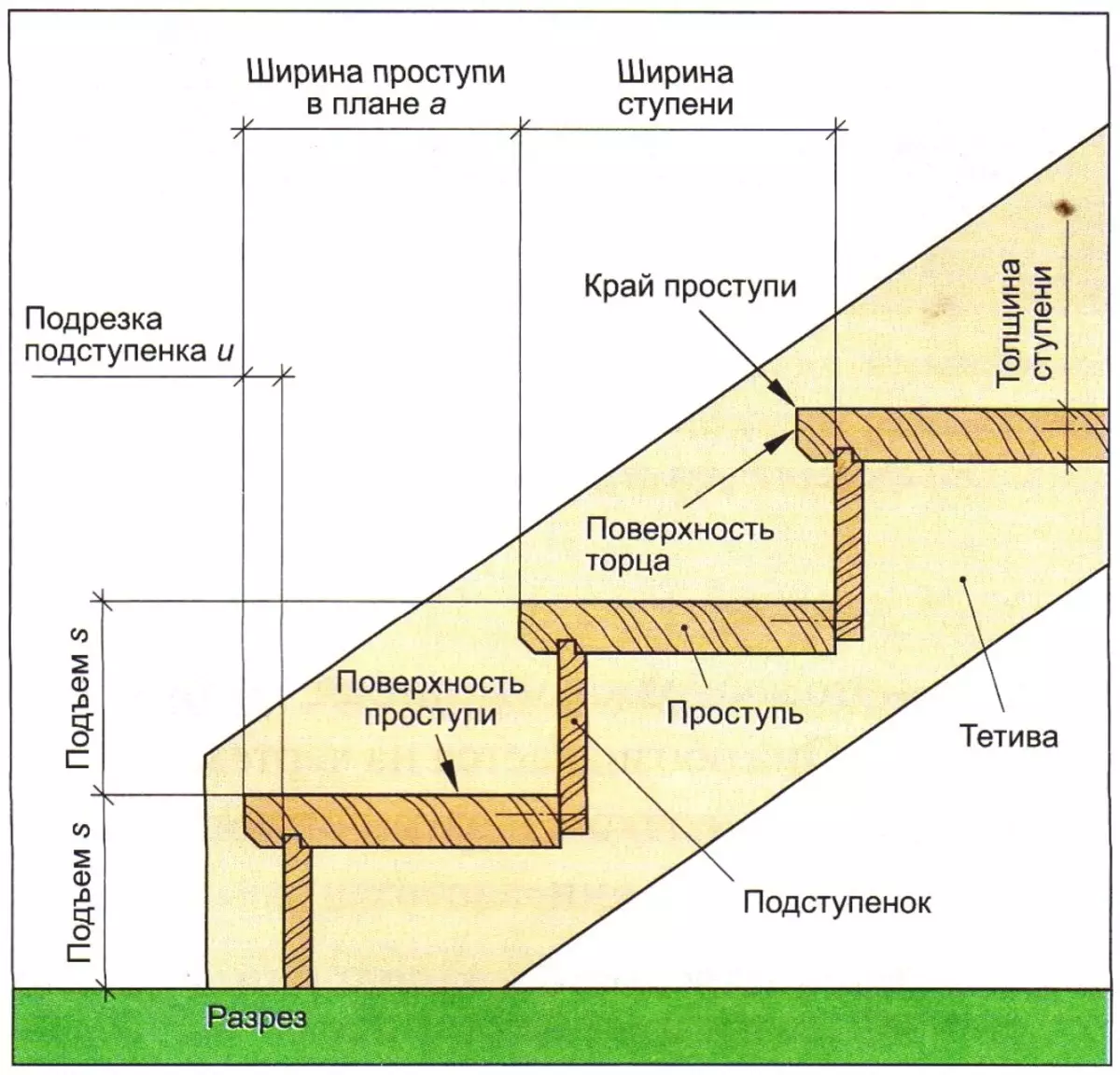
Calculation of steps
The number of steps can be calculated, focusing on the regulatory documents of the GOST, where the recommended angle of inclination is indicated, the width of the stage and the ability to withstand human weight, and preferably not one.
The height of the steps are calculated on the basis of the convenience of family members and the features of the existing project, and the number of steps will help determine the correctly applied formula. Calculate the size of the steps can be used to calculate the results of own measurements of steps: a - height and b - width (2a + b = 64).
Knowing the estimated height of the floor stairs, it is divided into an estimated similar parameter of the stage.
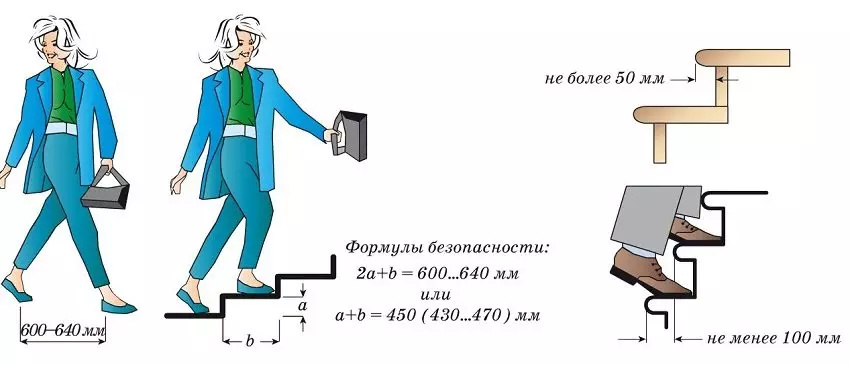
How to determine the angle of inclination?
The angle of inclination of the staircase is an equally important indicator, on which the convenience of movement, lifting / man's descent and the possibility of transporting overall furniture items. To determine the angle in the calculation take the height and width of the steps, the distance from the floor to the ceiling.
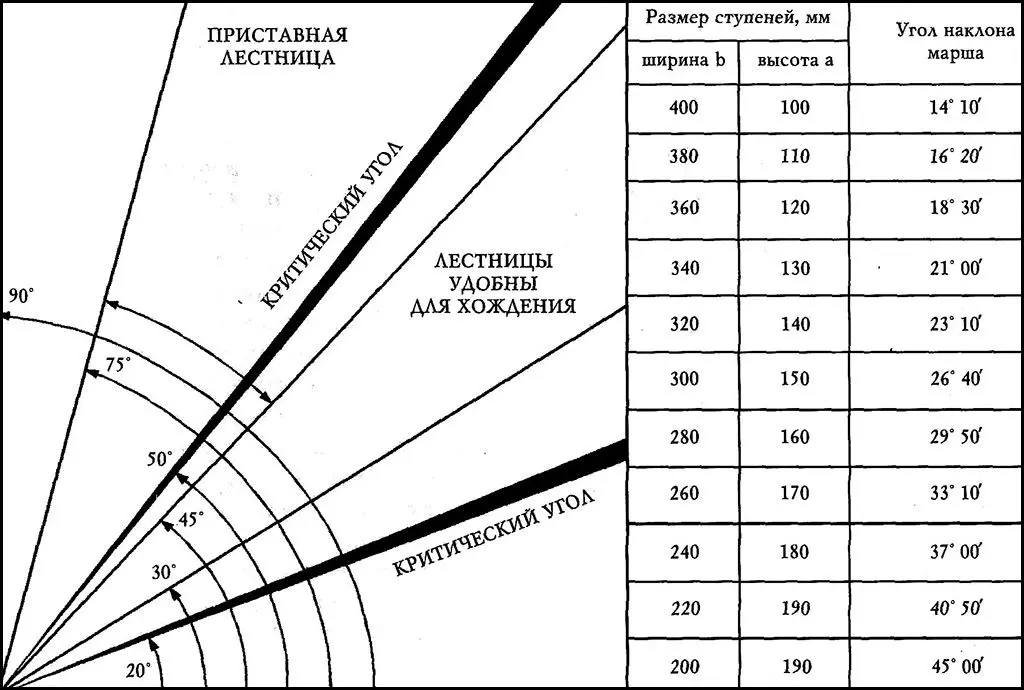
Parameters of railings and fences
In the ladder from the tree, the parameters of the railings and fences determines the step of steps and the individual design project. They can be increased to ensure safety as well as the width of the risk. The most important are the parameters such as the height of the balusters, the length and width of the railil.
According to regulatory documents, the fences of any ladder must have the following parameters:
- height (taking into account the railing) 900-1000 mm;
- The length of the railing is equivalent to the length of the staircase march;
- The distance between the balasins is not more than 150 mm.
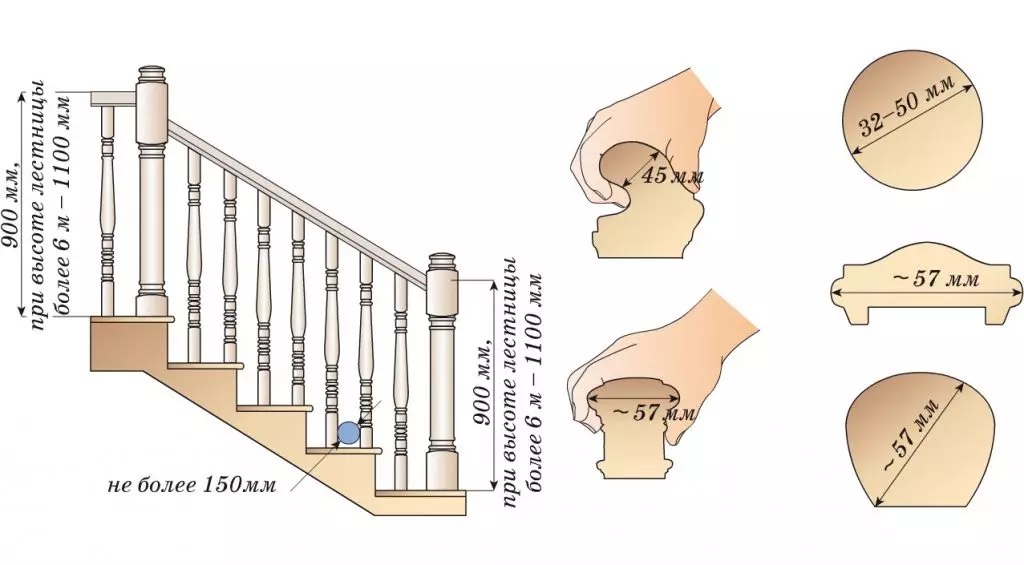
Detailed Staircase Calculation Guide (2 VIDEO)
Different models of staircase systems (52 photos)
