Corner wardrobe even in a spacious room is a rational solution. Often angles in homes and apartments, as the useful area of residential space, are simply not used. The angular furniture fills the scarce area well and complements the comfort of the dwelling. A distinctive feature of angular cabinets are sliding doors to the entire height of the furniture - from the floor to the ceiling. As a rule, moving facades have mirror or combined surfaces.
Form of structures in terms of
In the form of structure, angular cabinets distinguish between 4 species:
- Triangular (diagonal).
- Trapezoidal.
- Five-rank.
- Mr.

Triangular
Triangular wardrobes are most often put in small hallways. The diagonal furniture is conveniently located between the window processes, the door and the adjacent wall window.
The advantage of the triangular compartment is that the design is optimally fills the angular space without occupying a lot of room area.
The disadvantage of the diagonal solution is the need to form the plane of the internal filling in the form of triangles (shelves), which causes some inconvenience of filling the cabinet with objects of life.
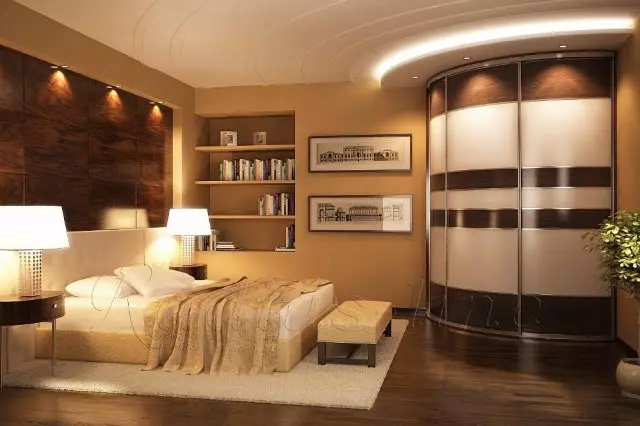
Trapezoidal
The form in the form of an incorrect trapezium allows you to form rectangular shelves, but the space remains to fill with triangular parts of the furniture.Trapezoid structures are most often installed in private individual planning homes. As a rule, such cabinets are manufactured in furniture workshops to order.
Five-lane
The design of the five-lane is a derivative of a triangular cabinet. The difference is that the five-rank is optimally used lateral faces to accommodate open shelves.
For the most part, the five-lane is made individually.
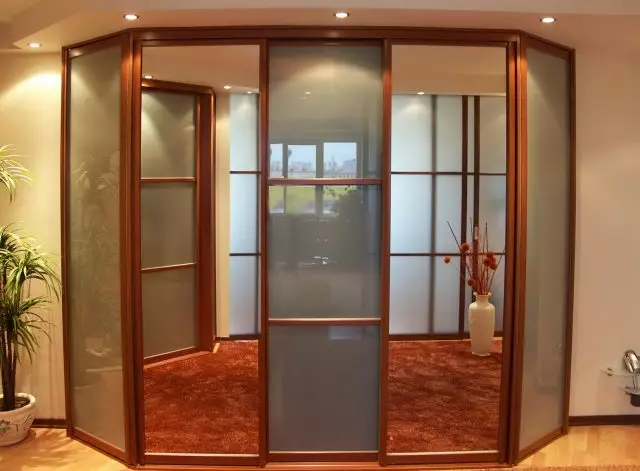
Mr.
Traditional solution of the corner cabinet. M-shaped cabinets are in high demand in the population. Made a variety of models aimed at satisfying every taste - both by facade solution, height and width and internal filling.
Mr. cabinets occupy space along adjacent walls, filling out the optimal minimum of the useful area of the room. Such designs are conveniently placed in residential premises, hallways and even in kitchens.
Article on the topic: How to beat the wallpaper on the bried walls and prepare the surface?
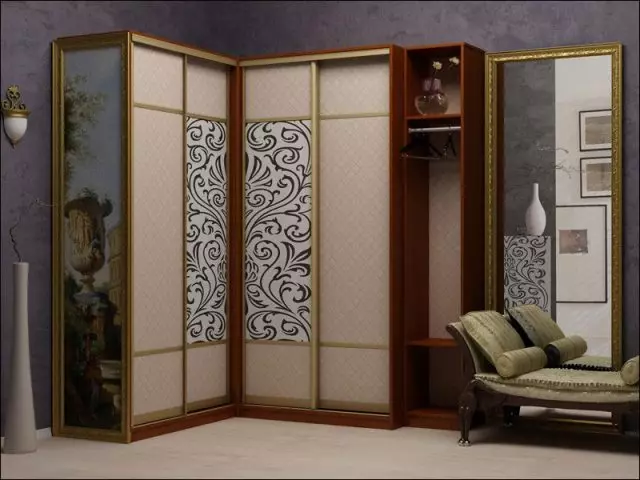
Types of structure
Corner cabinets can be case or built-in structures. Built-in are furniture of individual manufacture, while the case models are mostly produced by serial production. The angular furniture can be both an open view and with sliding doors.Corps corner cabinets
Cabinets differ in their structure, sizes, filling and manufacturing material. Case structures are independent of room fences (floor, ceiling and walls). If necessary, the cabinet can be disassembled and assembled in another place.
Dimensions
Serial production furniture is manufactured for mass consumer. Universal sizes of cabinets (height, width and depth) take into account the traditional volumes of the premises of the mass building of cities. These are houses built in the second half of the last century, and new buildings with improved planning of apartments.Analyzing the range of angular cabinet furniture, it can be concluded that some standardization of the main sizes of corner cabinets. According to an external contour, the cabinets make a height in the range of 2400 - 2450 mm.
In triangular and trapezoidal structures, the walls of the walls most often have a width of 1000 to 1200 mm. It happens that one of the parties are in short - 800 mm. The depth of the coupe varies within 40 and 45 cm.
The five-ranging is made mainly with the width of the walls of 80 cm and more. Such a wardrobe does not put in small hallways and rooms. Big depth of the coupe significantly absorbs the area of the room.
The width of M-shaped cabinets can be different, it depends directly from the width of the adjacent planes of the vertical fences of the room. Usually the length of the parties through the coupe is o 1000 to 1500 mm. The depth is three sizes: 40, 45 and 60 cm.
Filling
The standard filling of the internal volume of angular furniture takes into account the needs of the average family. If the angular cabinet is intended for the hallway, then in the adjacent side to the inlet door placed a crossbar for trempels. The crossbar or pantograph is placed on an altitude, which allows you to hang up the top long and demi-season clothing. Under the hanger there are shelves or shoe boxes. This separation is separated by a partition.
Article on the topic: Beige color in the interior: Choose a suitable shade and learn to combine with other paints (40 photos)
Next, the filling of the cabinet can vary by various shelves, drawers and additional boxes for the outerwear and seasonal shoes. Corner cabinets in residential rooms usually fill with one large compartment with a crossbar or pantograph, a plurality of shelves and drawers of different sizes.
Side sections often consist of open-type shelves. In order for the extreme plane of the shelves did not create inconvenience when around, they are made of oval shape.
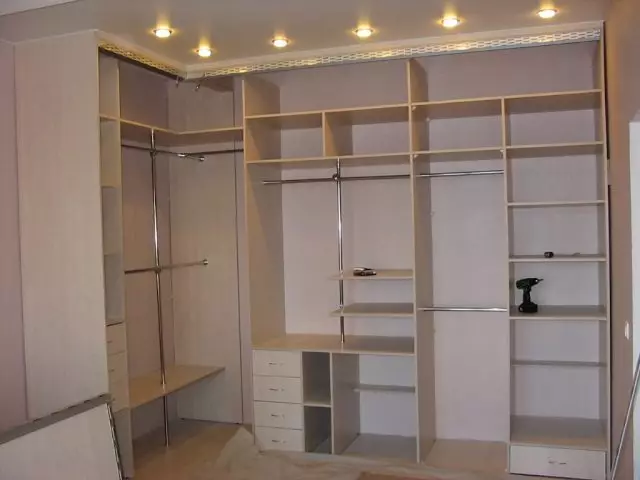
Additional filling
In addition to the main filling (crossbars, shelves and drawer), it remains a hard-to-reach space inside the furniture. Such spaces include the inner corner of the coupe. It is usually equipped with shelves for storing things and household trifles of rare use.Materials for the manufacture of the corner cabinet
The main and predominant material for the manufacture of bearing structures and partitions of angular cabinets coupe are MDF sheets. This is an improved variety of chipboard, but with better characteristics.
For the crossbar, racks and other elements of accessories use a nickelized tubular section profile. On the drawers set the handles of a variety of shape.
Facade panels
The main role in the formation of the exterior of the corner cabinet is played by the facade panels. As a rule, the facade of each side of the coupe consists of two sliding planes. In the furniture market, you can find facades made completely from the mirrors. Also, doors can be lined with combined compositions from mirrors and veneered or plastic fragments decorated with decor.
Doors move one after another on roller supports on the upper and lower guide tracks. Doors are equipped with beacon or wave closers. The design of the closers does not leave the "forgotten" slits between the side wall and the door of the cabinet.
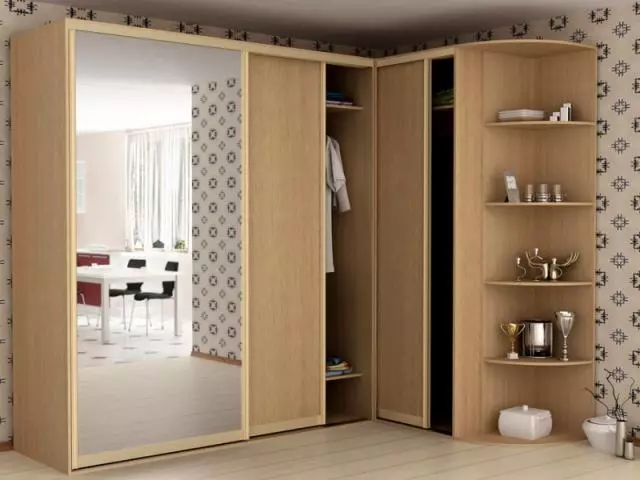
Built-in corner cabinets coupe
Built-in furniture involves only individual manufacture. Such a design is resorted when the features of the planning of the room are forced. Also, angular cabinets are embedded at the request of the customer who has not found a suitable version of mass production.
Many furniture workshops provide services for the manufacture of built-in corner cabinets. Experts make measurements of the corner of the room, after whom you agree with the customer materials, sizes, type of content. After the manufacture of parts and delivering them to the place of installation, employees will quickly collect the built-in furniture.
Article on the topic: Methods of appliances and hanging rafters
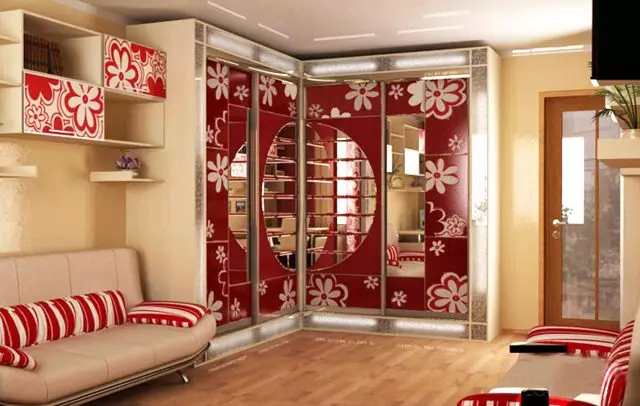
Built-in corner cabinet with their own hands
Built-in furniture in the presence of experience and the necessary tool can be collected with your own hands. To implement its design, you need to perform stages of work in a certain order.- The idea of the design and internal filling of the built-in corner cabinet is selected on one of the numerous sites. There you also choose a suitable photo of the cabinet.
- In one of the Internet designers, initial data on the dimensions of future furniture are introduced. As a result, it is obtained to detail the main and auxiliary elements of the cabinet with exact sizes.
- If there is no own workshop, the specification is given to a specialized enterprise, which makes the details of the cabinet.
- In the presence of the desired tool, the assembly of furniture is carried out with your own hands. Stop assembly from the formation of adjacent pedestals (MDF plates on supports).
- Install vertical walls. They can be attached to metal corners directly to the wall. Corners are screwed into the septams to the walls, and they are nourished with dowels to the walls.
- The rear surfaces are decorated with laminated fiberboard, fastening sheets on the walls of the dowels.
- The heads of dowels and screws are closed with plastic pistons.
- Install the top panels on vertical partitions. Fasteners are chosen from wooden dowels on PVA glue and tightening furniture fittings.
- The guide tracks for sliding doors are fixed to the upper adjacent panels and pedestals.
- Load the internal volume of the cabinet with details of the filling (shelves, boxes and crossbars), fix rods and racks.
- Install roller doors on guide tracks.
- Optionally, the adjoining doors to the top panels are closed by eaves. In the eaves you can install point lamps.
The only disadvantage of embedded furniture is that it is unlikely to be dismantled to use elsewhere. The advantage of embedded ears is that they maximally take into account the needs of the owners.
Built-in furniture can be made of solid wooden panels. Decorate the interior of the room with a wardrobe, covered with varnish, emphasizing the natural beauty of wood heap.
Conclusion
In any case, the corner cabinets of the coupe (built-in or enclosed) perfectly optimize the comfortable furnishings. Established by modern furniture corners contributes to rational filling in the interior.
