Photo
By organizing space in your apartment, people try to collect in it comfortable and at the same time practical elements. It is for this reason that the plasterboard ceilings in the bedroom conquer increasingly popular. This option has a mass of pluses.
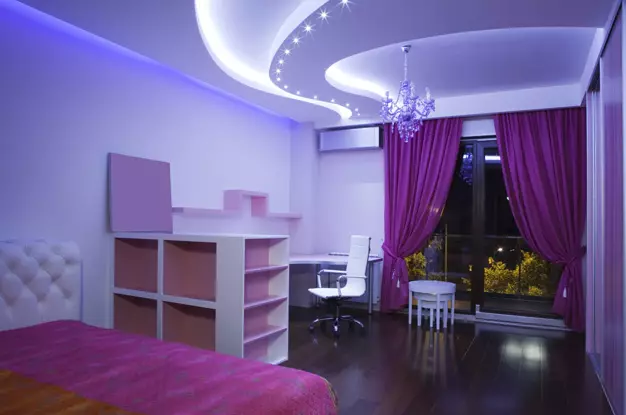
The plasterboard ceilings are not only very convenient in the installation, but also allow to realize the most incredible design ideas.
First, the ceiling of plasterboard for bedroom is simply mounted, and secondly, it is inexpensive. Moreover, through such a design, you can implement the most courageous design ideas.
What includes a ceiling of plasterboard for bedrooms in its design?
Before starting the installation of a plasterboard ceiling, it is necessary to understand which elements it consists.
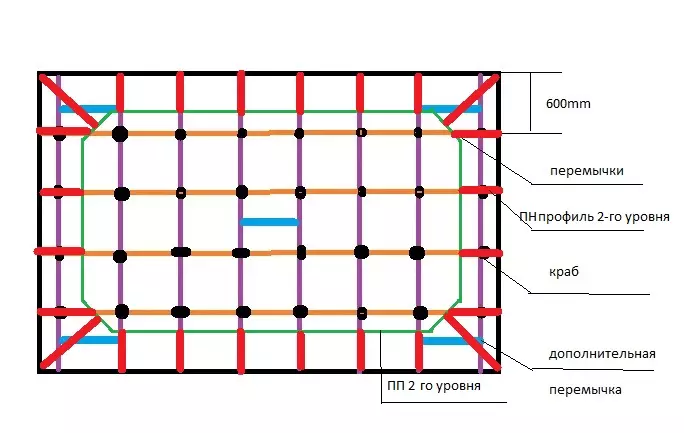
Frame scheme of plasterboard ceiling.
Standard plasterboard ceilings for bedrooms are:
- The design on the ceiling, which is based on a metal frame, attached to the walls.
- Separate frame elements are attached to the ceiling in the bedroom by means of specially designed suspensions. Anchor bolts are used to fix the suspensions.
- The bottom side of the frame passes with plasterboard. In addition, the GLC is attached on the sides of the structures that have several levels.
- After that, the plasterboard is covered with putty and perform the final finish. The ultimate finish can be painting, sticker wallpaper or, for example, coating the surface with decorative plaster.
Frequently often ceilings made of drywall for bedrooms include in its design built-in backlight.
In such a situation, the wires are placed between the ceiling construction and the base, after which they are connected to the lamps.
That from materials may be needed
What materials will be required to independently make a ceiling of plasterboard in the bedroom?
Article on the topic: Original ceiling decor with their own hands
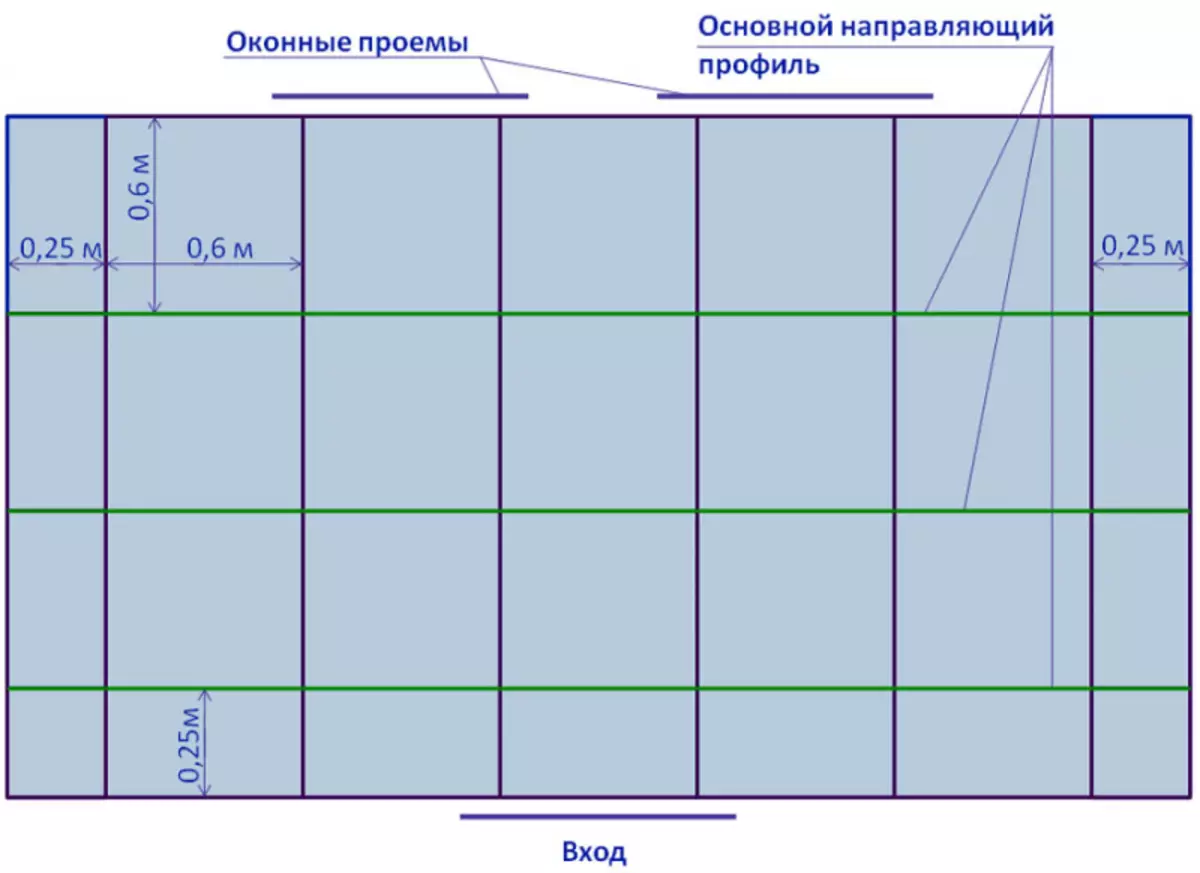
Ceiling markup diagram for fastening the main profile of the plasterboard system.
- Sheets of plasterboard. You can give preference to GLCs that have a high level of resistance to moisture. Basically, this material is used in the finish in the kitchen. For the bedroom, the usual building option will fit. If your plans include the creation of a ceiling at least with two levels, then originally buy material with a reserve of 20% of the total area. This is due to the fact that most of the waste from drywall is formed due to the finishing of the side surfaces.
- For fastening around the room you will need a starting steel profile.
- Frame profile.
- Suspension for fastening profile. In most cases, the ceiling of plasterboard for bedrooms is installed with a gap from the ceiling overlap 100 mm. Consequently, ordinary suspensions in the form of plates are suitable as the way.
- Elements for fasteners.
In addition to all of the listed, you will need putty, so that you can close the joints, as well as the materials for the final finish.
If you need a ceiling of plasterboard for bedrooms with backlit, then the following equipment will be required:
- Wires.
- To make a high degree of security to pave the wires, buy pipes with corrugations.
- Embedded lamps.
After purchasing everything you need, you can proceed to the preparation of the project of the future ceiling from GLC.
How can a ceiling of plasterboard for bedrooms look like?
In fact, the ceiling in the bedroom from drywall in its design can be completely different. You can construct the ceiling only with one level. But then, to get different from the whole design, it will be necessary to experiment with the light and color decision. Of course, the most interesting option is the plasterboard ceilings for bedrooms that have more than one level.For example, on a certain area of the room, you can make a box in which the controlled backlight will be subsequently built. Such an approach will eventually lead to the fact that the bedroom will become even more comfortable. Currently, the ceiling design is tremendous, in the middle of which the circle is made with backlight.
Article on the topic: how to remove bubbles on the wallpaper after drying and how to prevent their appearance
No less demanded mixed design, which consists of drywall and stretch ceiling. Do not forget that, whatever ceiling of drywall for bedrooms you have chosen, it is mandatory to think about wiring. It is possible that it is already outdated and it must be replaced.
Features of the installation of the ceiling in the bedroom do it yourself from drywall

Tools for working with plasterboard.
If you have already decided exactly what you want to get a ceiling, then you can proceed from the theory to practice.
Starting the installation of the ceiling is needed from markup and installation of frames.
The first thing you need to do is measure the height of the room across all the corners. Finding the lowest point of the ceiling, postpone 10 cm from it. Through the level of the height found, we carry out a line on which the ceiling will be located.
The starting profile must be fixed on the baseline by means of a dowel.
Further on the ceiling, we mark the lines at a distance of about 40 cm. On these lines and fasten the suspensions.
After that, the suspensions need to bend down and secure the main profile on them.
If you want to get a multi-level ceiling, then after installing the first level, you need to start installing the second. In order for the second level to be omitted, you need to use large over the length of the suspension or use the sections of the main profile. At the same stage it is necessary to think about lighting. As soon as the ceiling is trimmed, it will only remain to connect the lamps. Wires must be laid in plastic pipes and attached to the suspension by clamps.
How are the plasterboard ceilings for bedrooms are trimmed and separate?
After you perform all the work on the installation of the frame and the lighting montage, you can start the final stage:
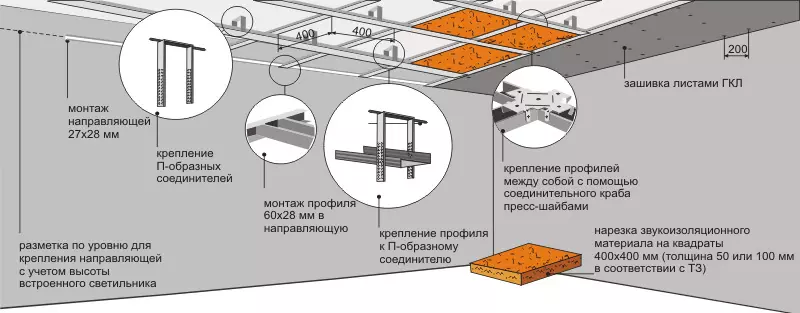
Mounting scheme of plasterboard ceiling.
- Pick the GLC under the dimensions you need. For these purposes, it is best to use a knife and a drink with small teeth.
- In places where lamps will be built, it is necessary to do the holes, the diameter of which is equal to the diameter of the lamps.
- After that, you need to apply a plasterboard sheet to the frame and strengthen it with small screws. You can not drove the screws in the layer of plasterboard too deep. This is due to the fact that the paper layer may damage and the quality of the attachment will noticeably fall.
- The boc of multi-level construction is also cured with plasterboard. At the corners it is necessary to establish a special molding, which will create reliable protection against various damage.
- After the sheath is complete, you can start covering the surface with putty. Especially carefully need to handle seams, places where screws are attached, as well as available angles.
- As soon as the putty is dry, you can begin the final finish. Lighting is best set after work on the trim and the ceiling decoration will be completed.
Article on the topic: How to put a bed in the bedroom: Rules of Hairdry Shui and Ergonomics
Disadvantages of plasterboard ceilings
Despite all indisputable advantages, there are two minuses at the plasterboard ceilings:
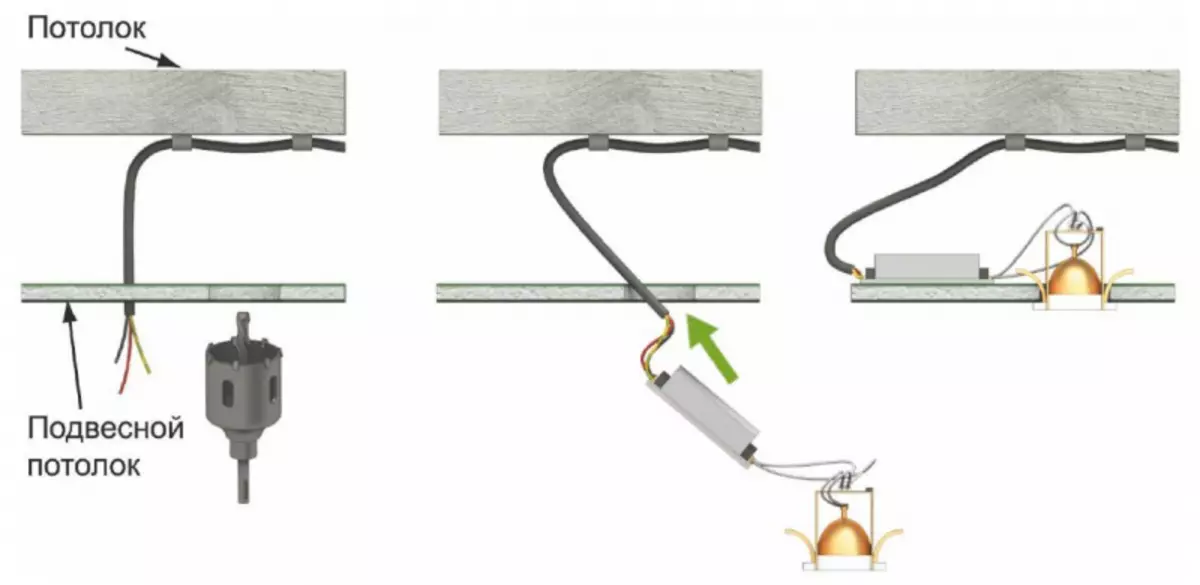
The scheme of organizing the lighting of suspended plasterboard ceilings.
- The plasterboard ceiling does not withstand the bays. In contrast to the tension, the drywall construction in the injection of water will be corrupted.
- Repair problems. If a defect appears on the ceiling, then you have to completely dismantle the old and install a new design. In this regard, it is good to deal with the panel ceiling, where it is enough to change only one panel.
The following can be attributed to the following:
- Environmental Safety. Plasterboard does not bear any danger to human health or environmental. This material has a natural origin. It consists of only natural components.
- High noise insulation. In the bedroom is extremely important the absence of excess noise. Plasterboard maximizes the owners of the apartment from this problem.
The advantages of such a material like plasterboard can be listed for a long time. The ceiling of plasterboard is not only an excellent option for the embodiment of designer ideas in the bedroom, but such a design will certainly become a real decoration and an integral part of this room.
