It is intended to build a house, you can order its design by a specialist, and you can try to remake one of the options available to your requirements. In any case, you need to clearly represent what you want. It is very desirable that your desires are well thought out. Not all that seems attractive as an idea, convenient to use. And such "little things" need to know. Part of the information will look at trying to find a suitable project of a single-storey house with three bedrooms. Why is that? Because it is the most common option that is suitable for families of 4 people. It is these most.
General principles planning
When you look for ready-made projects of single-storey houses with three bedrooms or trying to create your own based on the found, it is important to remember a few moments.
- For climate conditions with cold winters, the presence of Tambura is extremely desirable. In this case, the cold air every time opening the doors will not fall into residential premises. If the tambour does not fit at all within the walls, it can be reached and made in the form of an extension. Not the most elegant solution, but has the right to exist.
- All rooms where water / sewage is required (kitchen, bath, toilet, boiler room) are better located nearby. So engineering systems will be easier, the materials will be less needed, it will be much cheaper.
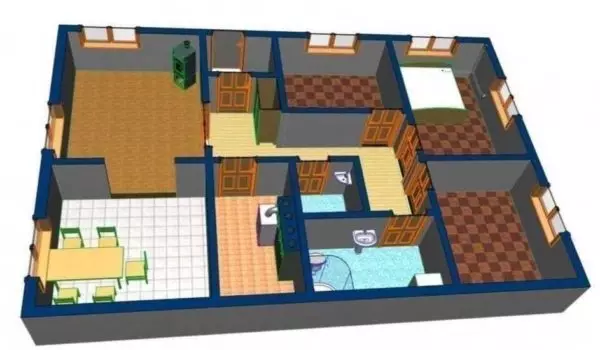
When planning a house, you must adhere to certain rules
- For accommodation in the house 4 and more people, it is desirable to have two bathrooms. You will appreciate it. Let even one be quite small - only the toilet and sink. Even if they are located through the wall, it is very convenient.
- When placed in the house of the boiler, a boiler room is necessary. Requirements for boiler rooms in a private house can be viewed here, but the main thing is to remember - with the height of the ceilings at least 3 meters the volume of the room must be at least 15 cubes and in the room must be a window.
- Immediately draw the location of large-sized furniture. In any case, the position of the beds and cabinets in the bedrooms, the location of furniture and washing in the kitchen.
These are the principles that preferably adhere to. But this is not a dogma. Everything can be solved (except for boiler requirements). Solutions really exist different, for different requests and tastes. Only desire and a certain amount is required.
If all three bedrooms place nearby
Many projects of single-storey bedroom houses are planned in such a way that all the bedrooms are located on one side of the house. On the one hand it is convenient. Regarding noisy premises - the living room and the kitchen are in the opposite side. On the other hand, not everyone likes this location - fear that children can witness unnecessary scenes.
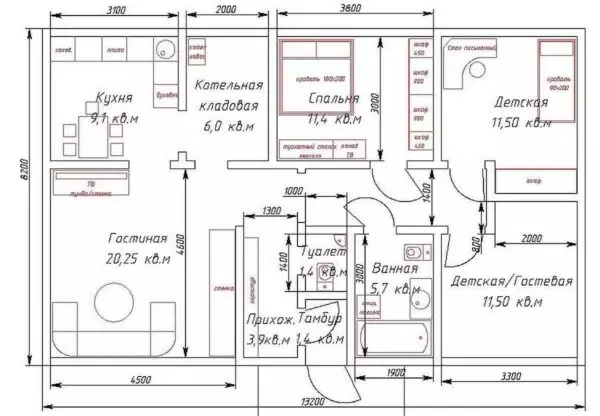
An example of planning a single-storey house with three bedrooms for 110 square meters
The above project was exactly what acted. All three bedrooms are located on the right side of the house and have approximately the same area. From the positive all bedrooms from the living room are far away, you can safely watch TV, not afraid to prevent.
Of the shortcomings - the toilet and the bathroom are far from the kitchen and boiler room. Not the most convenient option for laying communications. From other features - a long corridor with a multitude of doors. This area does not use any way.
Project of one-story house with three bedrooms and terrace
When planning a terrace, you need to pay attention immediately for several points. The first - for optimal illumination is better if the terrace comes to the south or east. The second - from which room will be a way out. Most often make exit from the living room. This is the most logical case. The second case is from a corridor, which, as a rule, adjoins the living room or kitchen (much worse, but possible). Please note that it is very convenient if a kitchen is located next to the entrance to the terrace - to bring / take dishes, drinks, etc. After all, the terrace is often used specifically for gatherings outdoors.
These two points already partially determine the layout of your home - the living room should have access to the southern or eastern side. It means its position is determined. The living room should adjoin the kitchen, and it is also desirable all the rooms connected to the technical communications "collect" in one zone ... that is, you practically decided where there is a living room, kitchen, technical premises. It remains to locate the bedroom and organize a convenient passage.
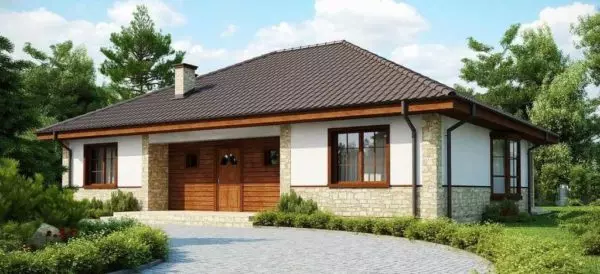
The terrace should open an interesting view.
But this is not all that it is necessary to take into account when planning the terrace. There is a third moment - its size. This is an individual approach - someone needs a lot of space, someone is smaller enough. An interesting option is a M-shaped, which covers the southern and eastern walls of the structure. If it is glazed, you can turn into a summer garden ... If it is interesting to you.
And the fourth moment, without which it is not necessary. The terrace is intensively used and is a favorite place of rest, if it overlooks the garden, beautifully decorated back yard, on the river, etc. If the look rests on the fence of the neighbor, it is not interesting for anyone, the terrace is not used, gradually turns into the "technical premises" - put the lawn mower, dryer, etc. This determines the position of the house on the site. That is, most of the tasks on the planning of the house you decided.
Option 1: with terrace along the entire short wall
Let's look at several projects of single-storey houses with three bedrooms and terraces. Exit to the terrace from the living room. The kitchen window comes on it. All technical premises are collected in one place and are located near the kitchen. The bedrooms are in the opposite end of the house, which is generally convenient - you can take guests or watch TV in the living room and do not interfere with those who decided to relax.
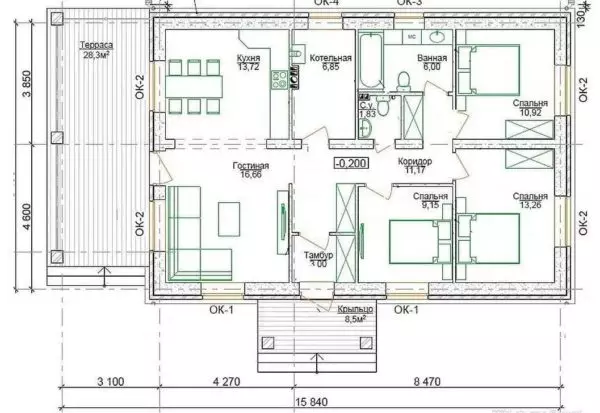
Draft One-storey House with 3 Bedrooms and Terrace
Carrier wall in this project is one - along the long side. The remaining walls are partitions. The kitchen-living room is one, but you can install the partition and divide the rooms. In this case, it will have to allocate a part of the living room, but, with this area - almost 17 meters is not very critical. Bedrooms in this project have different sizes: 9, 11, 13 meters. It is convenient or not - to solve you. If desired, the size of the bedrooms can be increased by reducing the boiler room area (with 3-meter ceilings there are enough space in 5 squares, so there is a resource. The smallest bedroom can be increased if you move the wardrobe to another wall, moving the partition, sewing the living room. By the way , This project of a single-storey house with three bedrooms has another plus - dressing room at the entrance. It is really convenient.
Option 2: With a short terrace along the side of the house
Consider another option of planning a single-storey house with three bedrooms and a terrace. It is distinguished by the position of the "wet" block - the kitchen / bathroom / boiler / toilet. They are transferred to the opposite direction. Square of bedrooms "Aligned" by reducing the kitchen area. Please note that the tambour is made remote. This also contributed to the fact that with relatively small house sizes - 10 * 14 meters (area 140 square meters) - the size of all rooms are solid, the width of the corridor is 1.7 meters, which is also good.
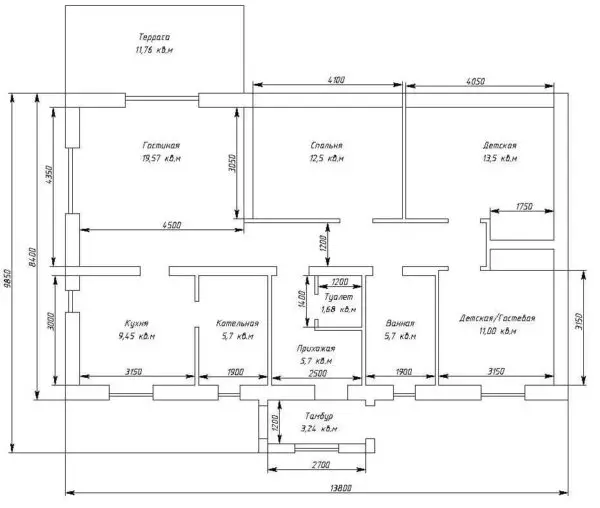
Project of one-story house with three bedrooms and terrace
The terrace has access to the living room, only part of the long wall occupies. If this option beat, it turns out very well. For example, nearby you can put a pond, install a fountain, smash a beautiful flower bed.
With a place for auto tracks or garage
If you need to place a canopy for a car or garage near the house, you can send a layout so that the entrance to the house is closer to the parking lot. Then there is an opportunity to combine parking and the porch. It can be very interesting.
When planning a canopy, it is better to find a place for two cars. Even if the car you have one, guests will come to you and much more convenient if you can put it under the roof. The cost of arrangement is not too different, and you should always look at the future. Maybe you will have a second car.
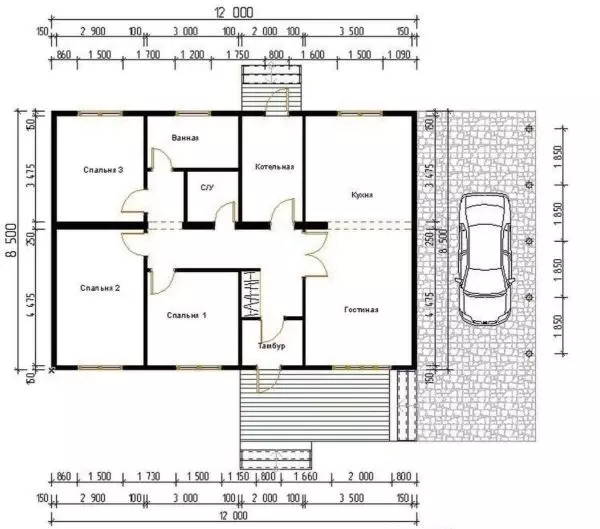
Project 1st floor house Stirring bedrooms and a carport for the machine
What is good for another carport? Under it, you can equip a place to store all inventory: automotive, garden. There you can also burn the place under the woodwood or flight - to have a reserve of dry wood near the house. In general, it is possible to use this zone in different ways. And the optimal dimensions of it - 8 * 9 meters or so. This is if the area of the site allows. If not, you can proceed from the minimum dimensions - 2 meters wider and 1.5 longer than your car.
The design of a single-storey house with three bedrooms presented above has an area of 100 square meters, made in the form of a rectangle with the sides of 8.8 * 12 meters. The location of the bedroom is all the same - by one block, all technical premises are also reduced in one place. With this layout, the corridor is very small that many will make it, but it will be a "passing" zone in which you will not put anything.
If you need to place the bedroom of parents separately
When choosing a planning, many believe that the bedroom of parents should be positioned at some distance from the children. In this case, the planning approach changes - the extended rectangular shape of the house is optimal. The long side is divided into three parts of two bearing walls (in the above projects carrying the wall alone, goes along the side of the house).
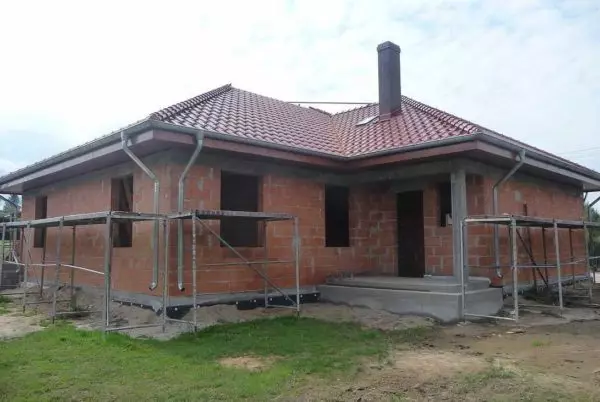
Such a house with a g-figurative planner is more expensive than rectangular or square
Option 1: without a corridor
One third is divided into two bedrooms for children, its average takes the kitchen / living room. Another third is divided by the entrance group. On the one hand, the entrance is a bedroom for parents, on the other - the bathroom and the entrance bathroom. How successfully is such a solution? Plus, it seems such a large kitchen / living room. But she is completely passing. That is, it will not be able to retire in it. But perhaps you like such an idea, though, in order to assess the convenience / inconvenience to live in such a house. As a result, this is not all like everyone, although at the idea stage it seemed tempting.

The location of the rooms in one-story house with three bedrooms - the room of the parents is located separately
Please note that this project of one-story house with three bedrooms has no boiler room. If it is necessary, it is possible to highlight it by reducing the kitchen / living room. But then it will be necessary to think through the planning, how to organize the entrance to it. Possible, but not very convenient option - from the kitchen, if it is located near the bathroom.
Option 2: with a corridor
Such a layout can be implemented in a square house (in the figure below). The minimum possible sizes are 12 * 12 meters. By area, this is a little more than 140 squares. Then the dimensions of all rooms are close to optimal and the living room will be highlighted. If possible / desire can be made in a rectangular house, just a square, with an equal perimeter of the walls have a winnings in the area. I must say that the winnings are very small, so it's not worthy of this particularly frozen. It is better to proceed from the convenience, because the project of a single-storey house with three bedrooms choose for your own life. Square will be home or rectangular - not so important. The difference in the cost of construction is minimal.
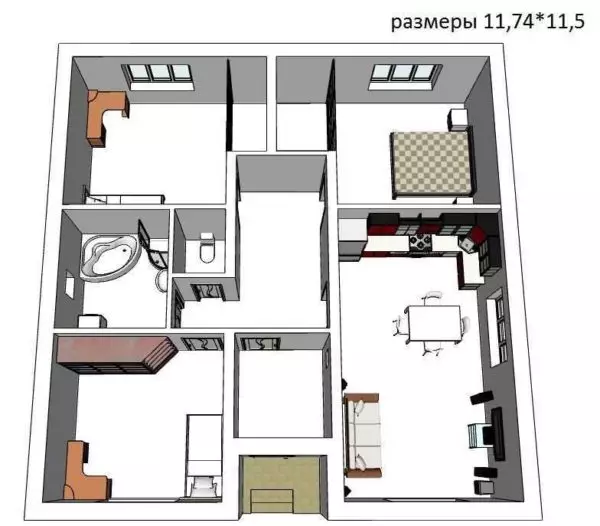
A project of a square single-storey house with three bedrooms
In this embodiment, the layout of the parents' bedroom is generally separate. The advantage of the given option - in the nursery there is a place for the dressing room. There is also a disadvantage - "wet" rooms are on opposite edges of the house. The engineering system will be harder (except sewage and water supply will have to think about separate ventilation).
Not everyone likes the idea of uniting the kitchen and living room. In this case, you can easily solve the problem by setting the partition. The entrance to the kitchen can be both from the corridor and from the living room.
But, if you do not make other changes, the entrance to the living room is only through the kitchen, which is inconvenient. You can solve the problem by making some transformation. The first - "recessed" the input zone becomes "normal", in the walls of the walls, the partitioning partition separating the corridor is cleaned. A large input zone is formed, but without warm tambura. But we get an additional large room, which can be placed well. True, this is another project of a one-story house with three bedrooms.
From this zone you can make an entrance to the living room. It turns out next to the entrance, which is quite logical. True, only part of the room remains functional, but "damage" can be minimized by bringing the door.
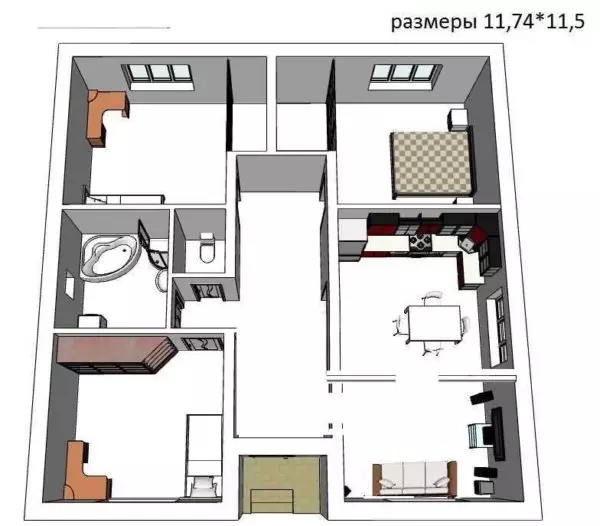
One of the options
You can go even further - remove the partition separating the living room from the corridor. Wall here carrier so you need to install columns. But the layout of the house will be in a modern style - from the entrance to a single space that performs the role of the living room and the common room. For many it seems comfortable.
More options
Having a certain set of rooms and the requirements for their location, you will not get too many options. The layouts below differ in some details. Maybe one of them will suit you.
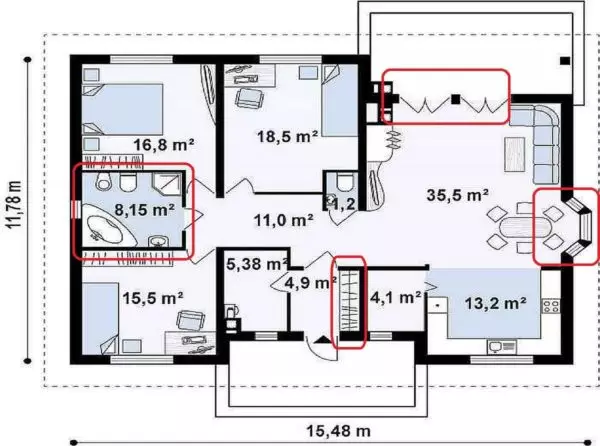
One-storey house with three bedrooms, erker and terrace
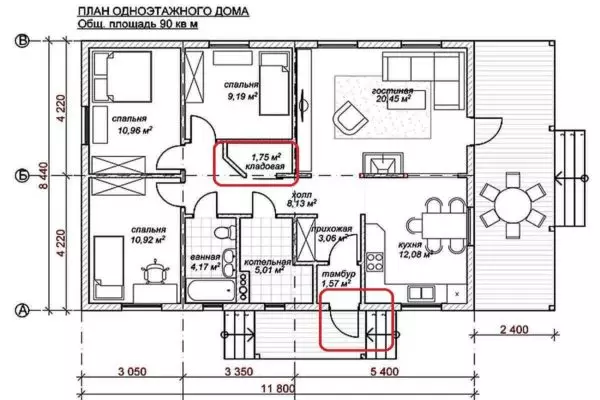
A project of a single-storey building with three bedrooms and a terrace (90 sq. M.)
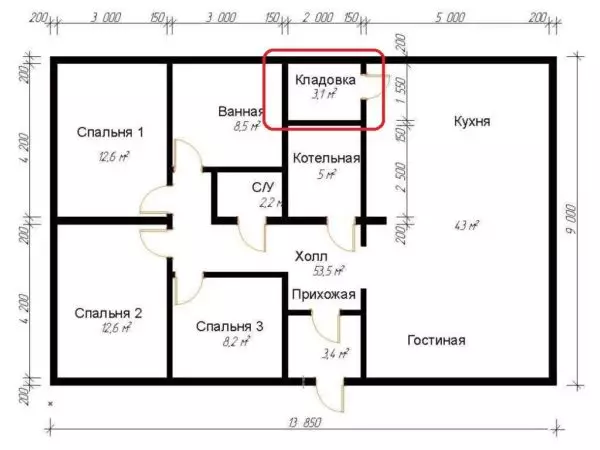
Area of 130 square meters. m, there is a storage room with an entrance from the kitchen
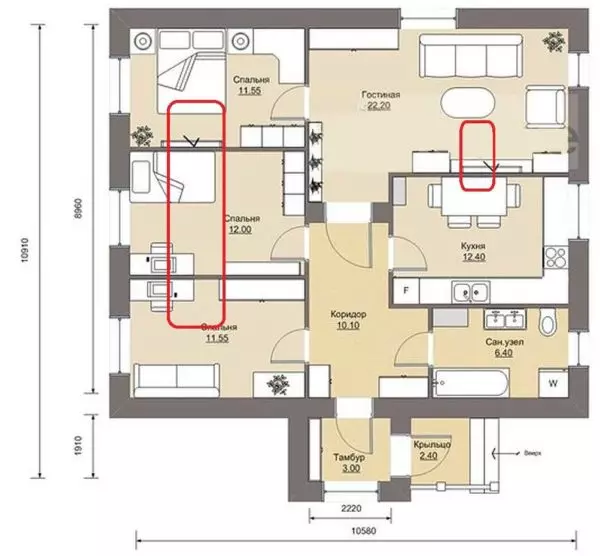
If you need a separate kitchen and a living room. Practical location with a small corridor
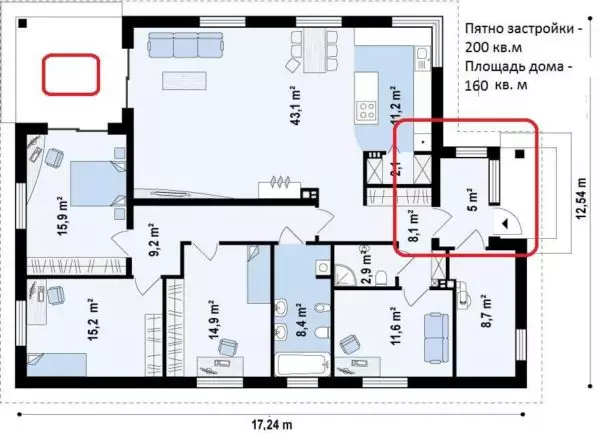
One-storey house of 160 square meters. m, with three bedrooms and a cabinet, boiler and small corner veranda
Article on the topic: Door limiter with his own hands: Tree stopper, fabric
