Doda applies to the easy structures with their own hands, which in the country perform many different functions. Before the construction of such a building, it is worth thinking about what to do with him after the construction of permanent housing, a barn and a shopping warehouse for the inventory. Calculation can be sold, re-equipped under a bath or summer kitchen, cottage or gazebo.
Place for cabins in the country
The frame design of metal or wood is placed in different parts of the country area. If the hotel will be sold after use, then it is put next to the road or entrance to the cottage. This will facilitate the process of the drawing of its crane during transportation. When further use is planned, it is placed along the length of the site, in its far corner or closer to the fence.
Depending on the selected location, the type of foundation will be selected. The temporary structure is placed mainly on the slag block foundation. Such material is cheaper, often manufactured it yourself.
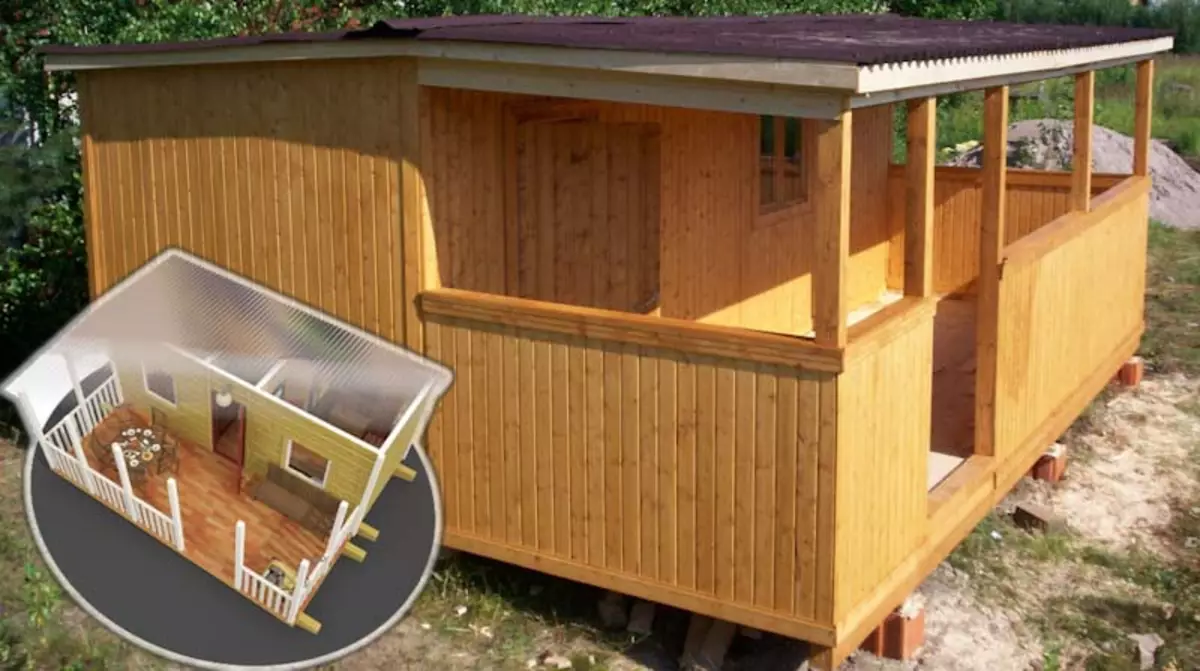
How to plan the construction of a lot: Tips
- Make a drawing of the construction, which reflects the thickness of the walls, the number of rooms, windows and doors, sanitary node. The drawings are recommended to perform on paper, and then finish and detail using special computer programs.
- Planted finding households in the country area.
- Calculate the amount of the desired material.
- Calculate the parameters that are determined by the functions of the construction, the inner space, the presence of window and doorways, communications.
- Rising tenants. Another 50 cm is added to the obtained parameters so that the height of the construction does not give people inside the cabins.
- The number of people who will constantly or temporarily stay in the construction.
- The number of planned rooms.
- Place construction and plot.
- Transportation of a building in the future to another object.
Metal - Metal Poll: Base, Installation, Materials
This design on the summer site is assembled from blocks made by their frame and metal plates. The following amenities may be located in Metal Pollotel:
- Restroom.
- Shower.
- Electricity.
- Gas.
- Engineering Communication.
- Heat and noise insulation.
Construction of cabins with their own metal hands occurs with the use of special tools:
- A hammer that should have a strong handle.
- Welding machine.
- Electric Bulgarian.
- Discs for the grinder of different diameters.
- Drill with large drills and roofing nozzle.
- Screwdrivers.
- Tassels for painting.
- Carpentry corners.
- Saw for wood work.
- Stapler.
Article on the topic: What sealant is better for the bathroom
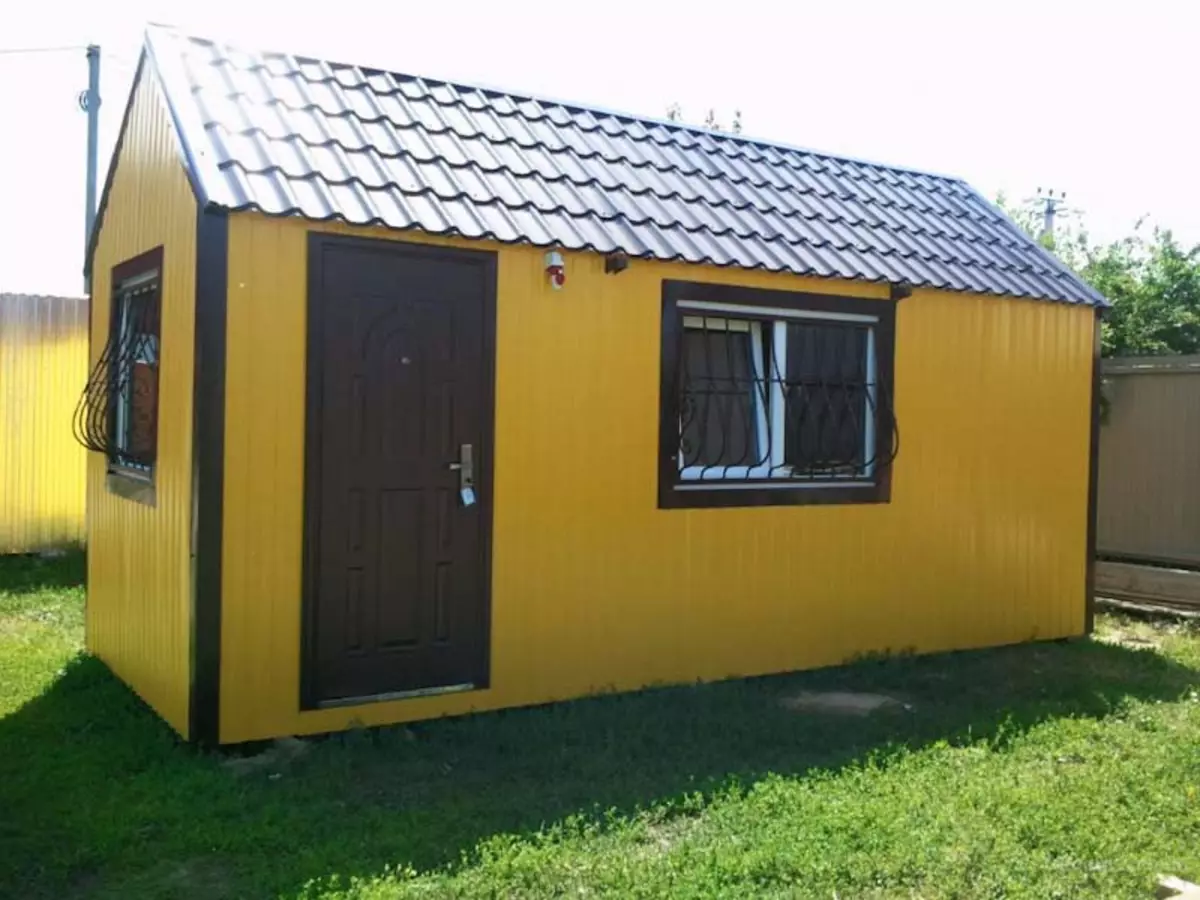
Works are carried out in a protective suit, gloves and masks. All these items are preparing in advance so that during work at hand everything is necessary. Also be sure to check the presence of the following materials:
- The profile pipe that is needed for the manufacture of the frame. The sizes of the pipe can be 40 by 40 mm, 40 by 60 mm, 40 by 20 mm.
- Material for insulation and protection against steam.
- Galvanized metal sheet.
- Barrier from moisture.
- Rake mounting.
- Self-tapping screws.
- Mix for primer.
- Flexible elements that are needed for professional flooring.
- Wires.
- Sockets.
- Electrical appliances.
- Insulating materials.
Preparation and construction
The stage of preparation for the construction of cabins from the professional flooring begins with the creation of a smooth area under the building. First, the territory is cleared of garbage, shrubs and weeds. Further, the playground is aligned and a dense film is spread to the Earth, the dimensions of which should be greater than one meter on each side of the parameters of the floor area in the structure.To the main stages of construction of metal products from metal profile include:
Construction of the foundation of a column type
It is better to use slag blocks that are easily versed when there is no longer needed. For constant, i.e. Capital construction, a more durable foundation is erected:
- The fertile layer is removed from the selected area.
- The space of geotextiles is covered.
- A ball of sand is poured on it, the thickness of which is 5 cm.
- Pubs are broken down at the corners, a depth of 50 cm. The same holes should be made every 1.5 meters around the perimeter of the pit.
- A geotextile is also laid out in the pillows for pillars and the sand is poured, which is thoroughly tram.
- The foundation is erected from bricks, of which there is a base of 30 cm high (can be higher).
- In the center of the foundation placed fittings, the height of which should be 1 m or more. It is necessary to fix the lags.
- Armature should be an empty plot that poured concrete.
- Poles are isolated by rubberoid or other material.
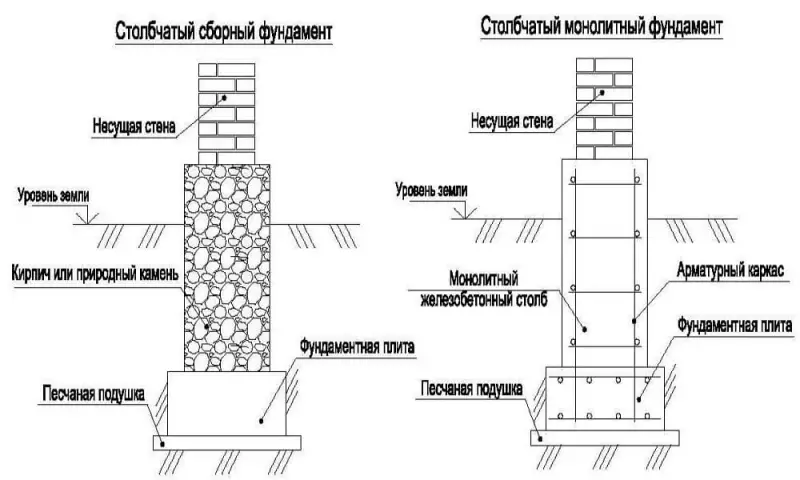
Metal framework is constructed. It will take a bar, sizes of 100 by 150 mm, from which the support racks make. They are installed in the corners in the floor. Lags are placed around the perimeter and fixed. They are mounted transverse and longitudinal lags. All bars are connected in places of fees with the help of self-tapping screws. It is worth further to check each element so that the design is solid.
Installation of the floor
In a short wall, lags are installed, which are mounted on the bottom strapping. A lumber is used, having a section of 100 by 50 mm, in which you need to cut the grooves. Their depth is 25 mm. Similarly, grooves and on the end supports are created. In the lower strapping, lags are settled, which are recorded by self-draws and corners. Next, boards or sheet material are stacked and DVP. Install lags along and across the walls. The step between the floor supports should not be less than 50 cm, the insulating material is stacked into the space. The flooring is carried out.
Article on the topic: Parquet boards update: Vacuum cleaner and care, how to care for parquet, wash and update at home
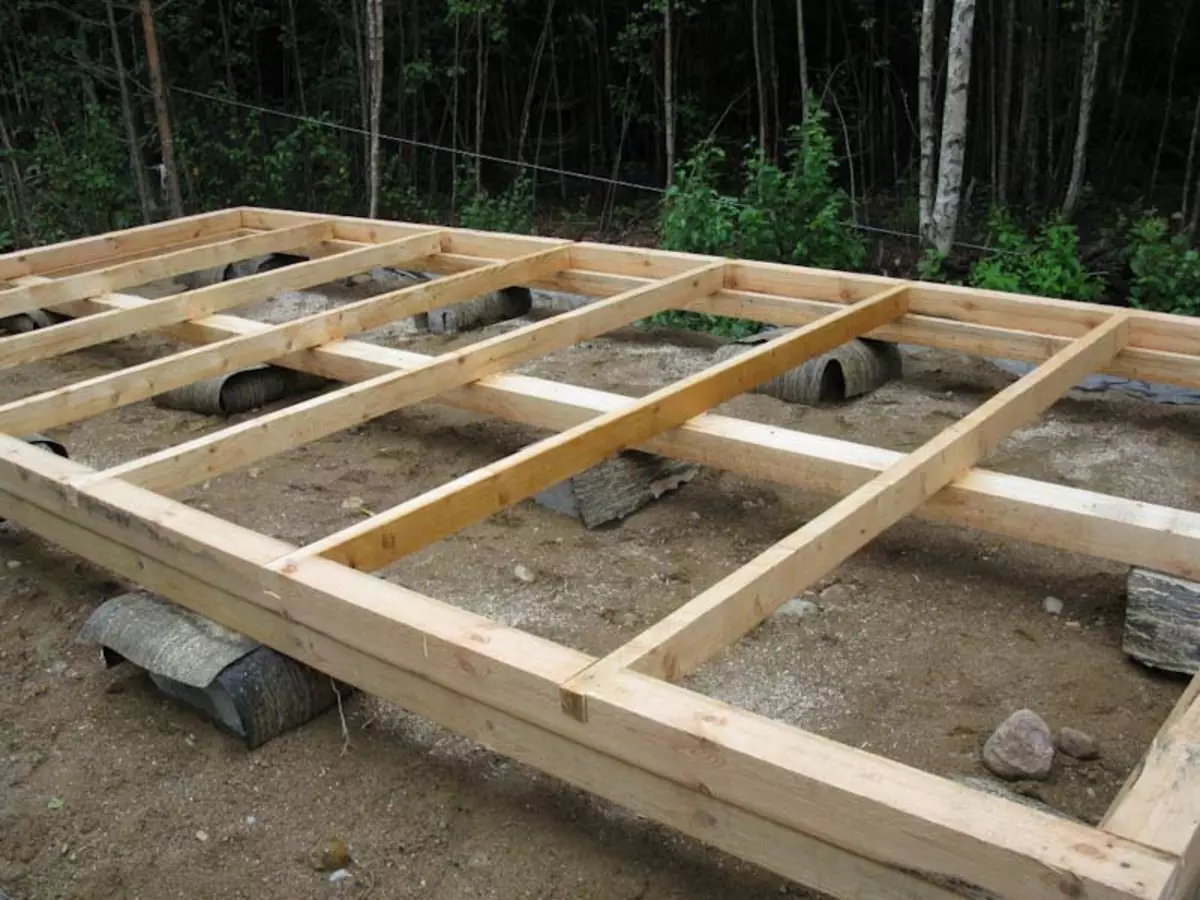

Roof mounting
The type of coating should be simple and single. The roof is erected after the construction of the walls, so that the material is putting and secured correctly to the very top of the cabins. The roof is manufactured mainly from galvanized iron sheet.
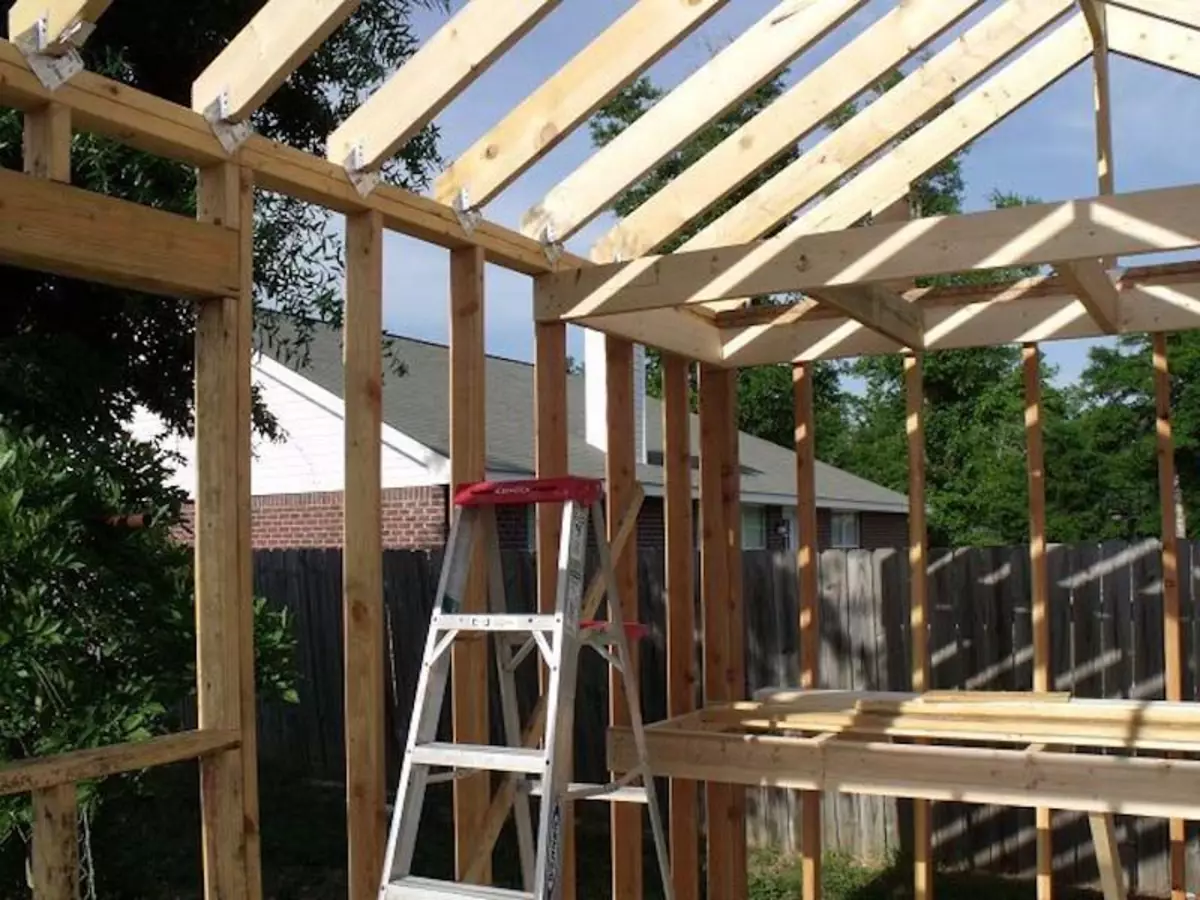
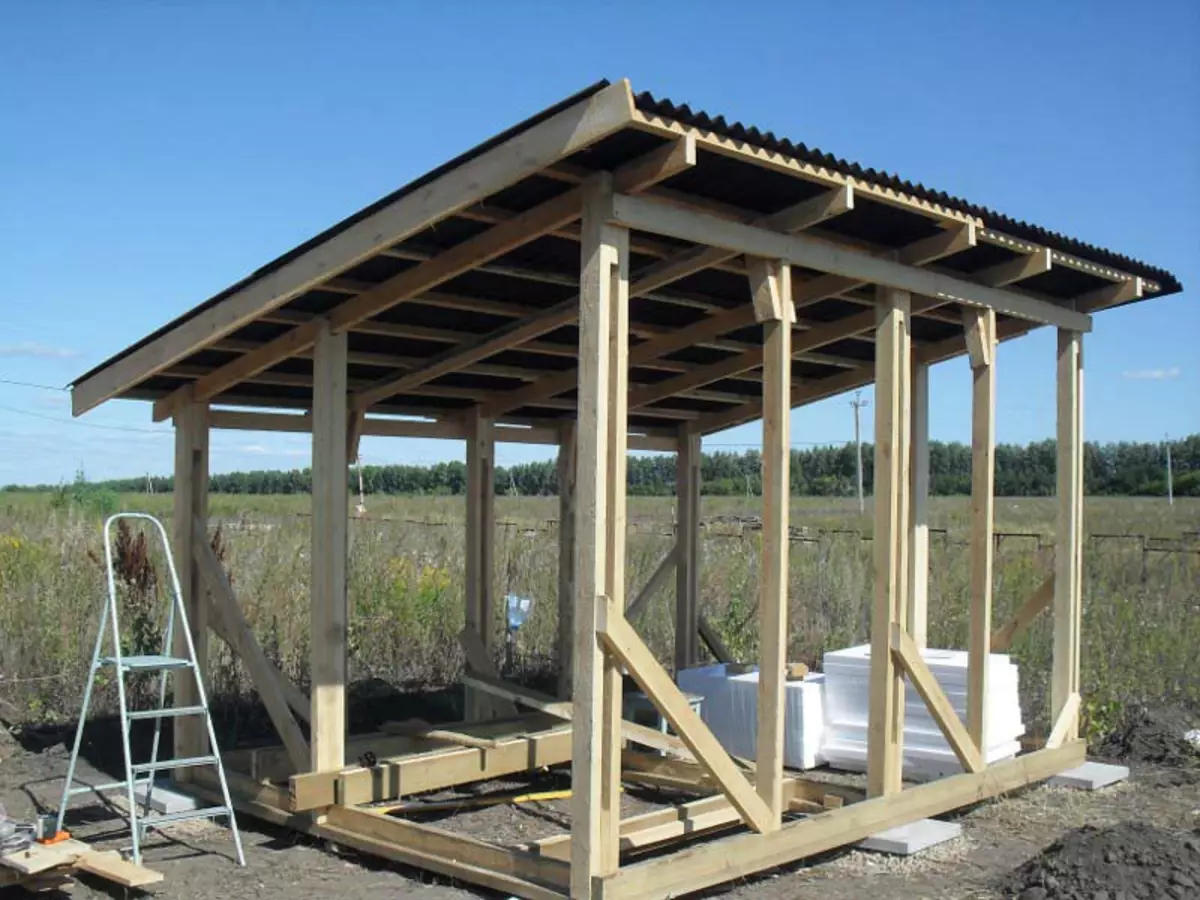
Outline covering Outside
It takes a professional flooring that is reliable and durable, practical and has an attractive appearance. If the owner of the hotel will want to sell it when the building is not necessary at the cottage, then the professional flooring will speed up the sales process. The material has excellent characteristics, easy to install and process.
For walls, sheets are used that have a thickness of 0.45 mm. Conduct the final roofing works by professional dutch, thickness from 0.5 to 0.7 mm. You can enjoy the profiled sheet and the floor.
Sheets of professional flooring for outdoor clamping should be responsible for such characteristics:
- Uniform zinc coating.
- High level of material density.
- The presence of a protective polymer coating.
Professional flooring outside is strengthened with steel corners and end (or cornice) straps, which go for a configuration of roofing.
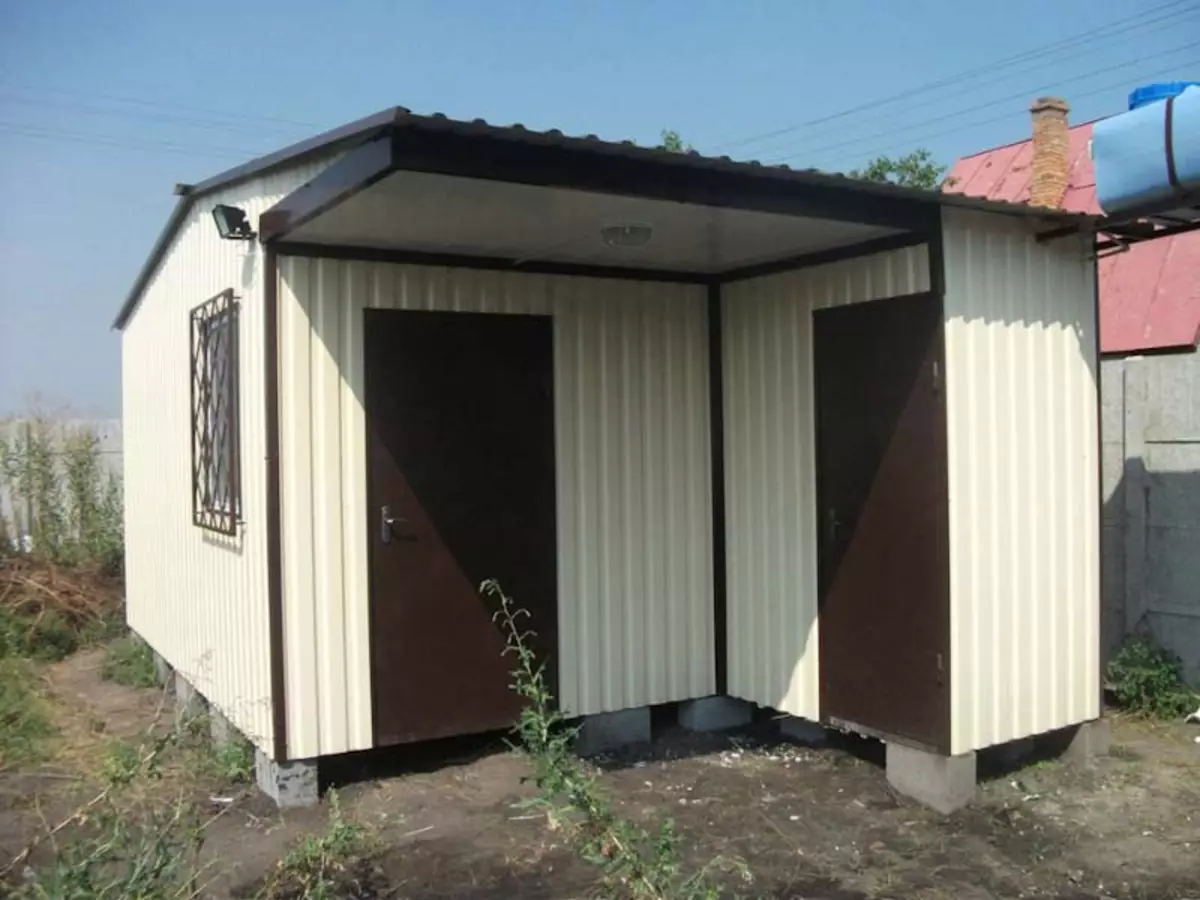
Internal sheathing
The decoration of cabins inside is carried out by different materials, of which the advantage should be given:
- Plywood.
- Chipboard.
- GLC
- GVL,
- Organitis.
- Professional flooring.
- Painted galvanized sheet.
Many builders are applied lining made of wood, plastic sheets, boards, made as imitation under the bar. For the floor, a trimmed or circulated board is perfect.
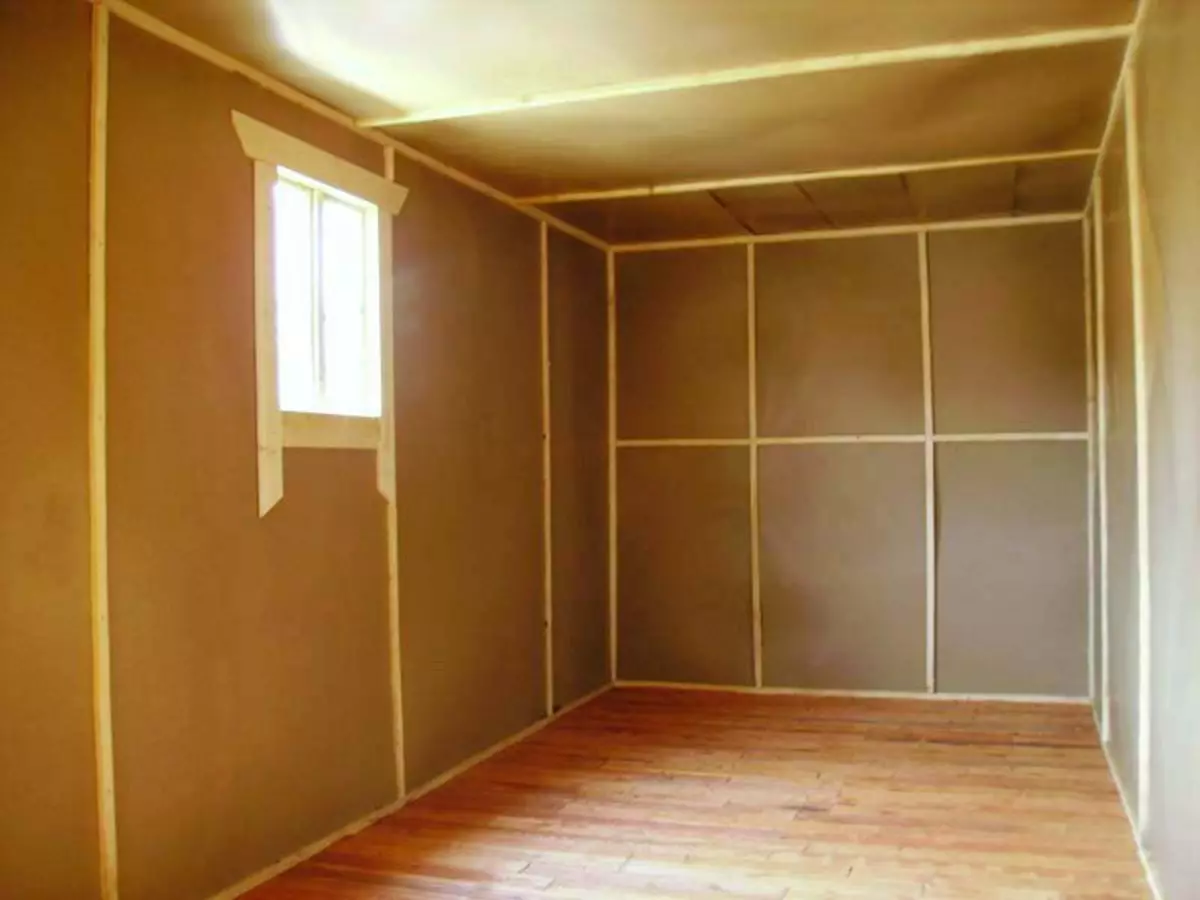
It is possible to flicker the walls and the ceiling, the thickness of which varies from 9 to 12.5 mm. The floors are lined with plates, a thickness of 28 to 30 mm. From above, the floor covering is closed with linoleum.
Emmers
There will definitely be an outer door and internal, if there are several rooms or premises within the structure. On the doorways it is recommended to put iron, wooden or plastic structures that are securely attached vertically and horizontally. The windows on the windows are made of plastic and wood, which are closed from the outside with metal shutters. They will protect the scene from the penetration of thieves.Materials for isolation
The main material that helps create isolation in the hotel is mineral wool. It can be tightly put between the trim and the parts of the frame. If there are no wool, the foam is used, which is produced in the form of mats and plates, 50 mm thick. When a wooden lamp is used in the metal cabinet, the thermal insulation layer increases to 100-150 mm.
Insulation must be put on the roof, on the walls and in the floor. The material protects the structure in winter from the cold, reducing the cost of electricity, and does not give the design to be heated in summer. It is worth using vapor barrier waterproofing that can be saved from condensate and moisture.
Article on the topic: The ceiling decoration in the kitchen panels from plastic - quickly and efficiently
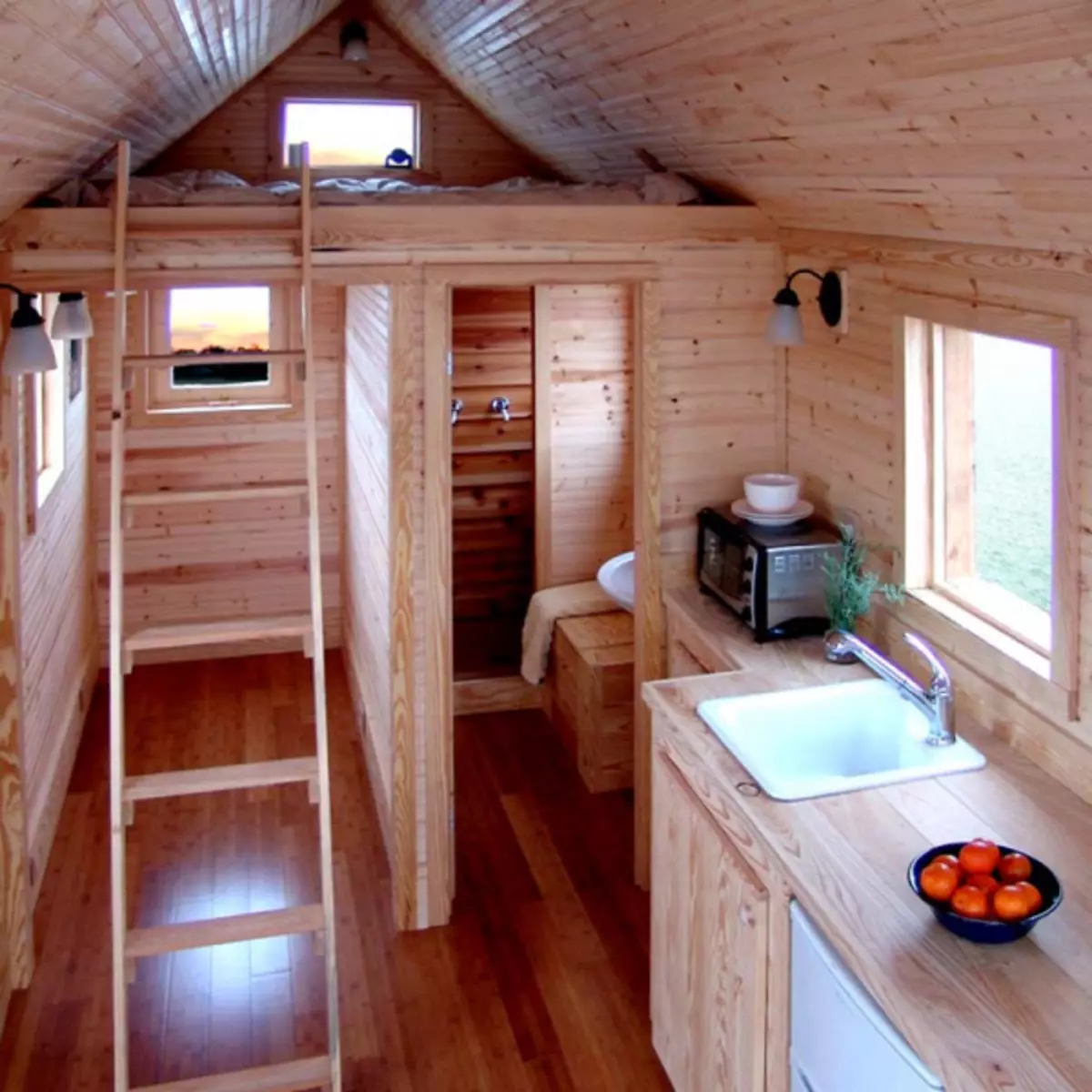
Communications
First of all, electrical wiring is carried out. One lamp is hanging above the entrance, and then - one lamp in each inner room of the household. Next, it is worth installing several power outlets. For light wiring, you need a cable 3 by 1.5 meters, and the power lines are cable 3 by 2.5 meters. Circuits are protected by autotrunctors or set UzO.
If there is a bathroom in the hotel, you need to connect the shower and toilet, drainage system to containers, water system and sewage.
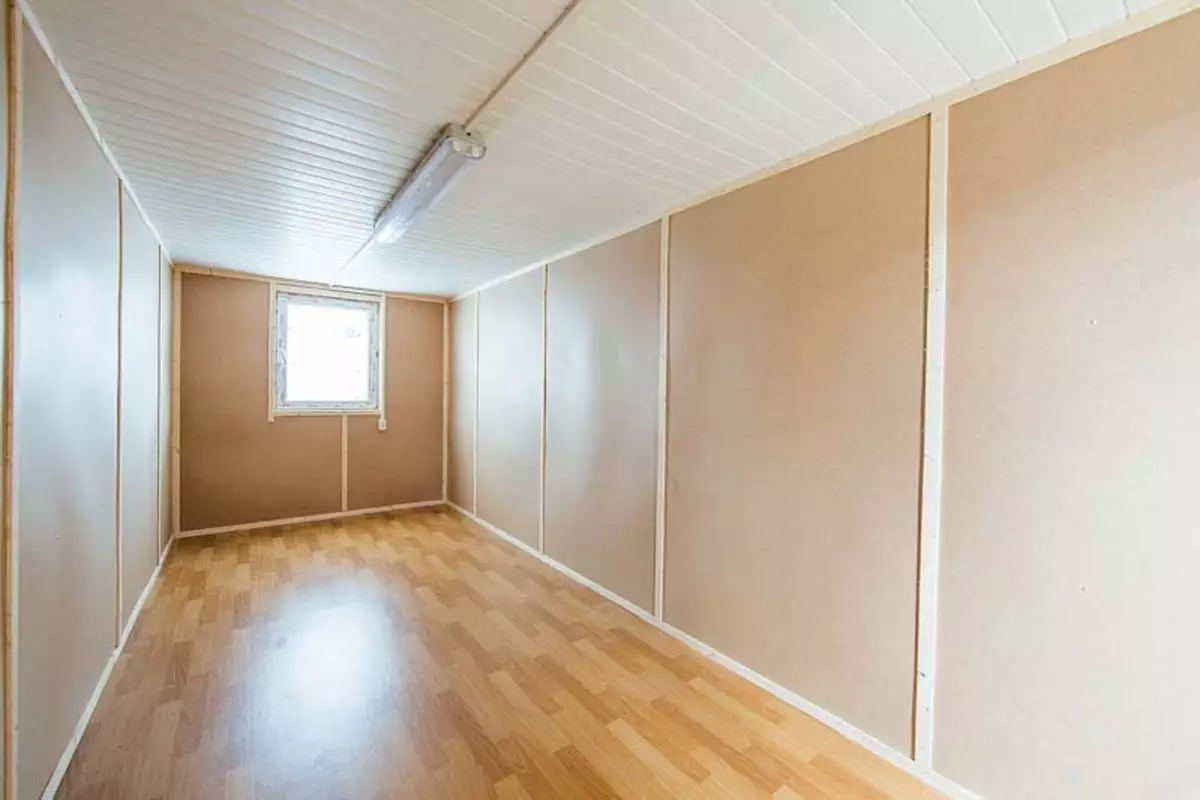
Approximate estimation for frame forms
Food can have different sizes that determine the budget of the construction of a frame building in the country area. The optimal option is considered to be 3 meters sizes 3 by 3 meters, which is suitable for supplying furniture, a wardrobe with tools. The estimates are influenced by the following factors:
- The nature of the construction is temporary permanent.
- Type of foundation. For a solid and stable base, the construction is needed durable and, accordingly, more expensive materials.
- Parameters of walls that will be supporting.
- The material from which the hotel will be built. Metal is more expensive, and cheaper - wood.
- Features of the coating and roof.
- The number of windows and doors, their quality.
- Conducting engineering communications, thermal insulation, amenities.
The average price for the cabinet, which is elevated by the master, is 35-75 thousand rubles. Wooden cattle, designed by sheets of DVP, will cost 20-40 thousand rubles, 10-20 thousand rubles - if we decide the design of the clapboard. If there is a tambura in the construction, the price of construction increases to 60 thousand rubles.
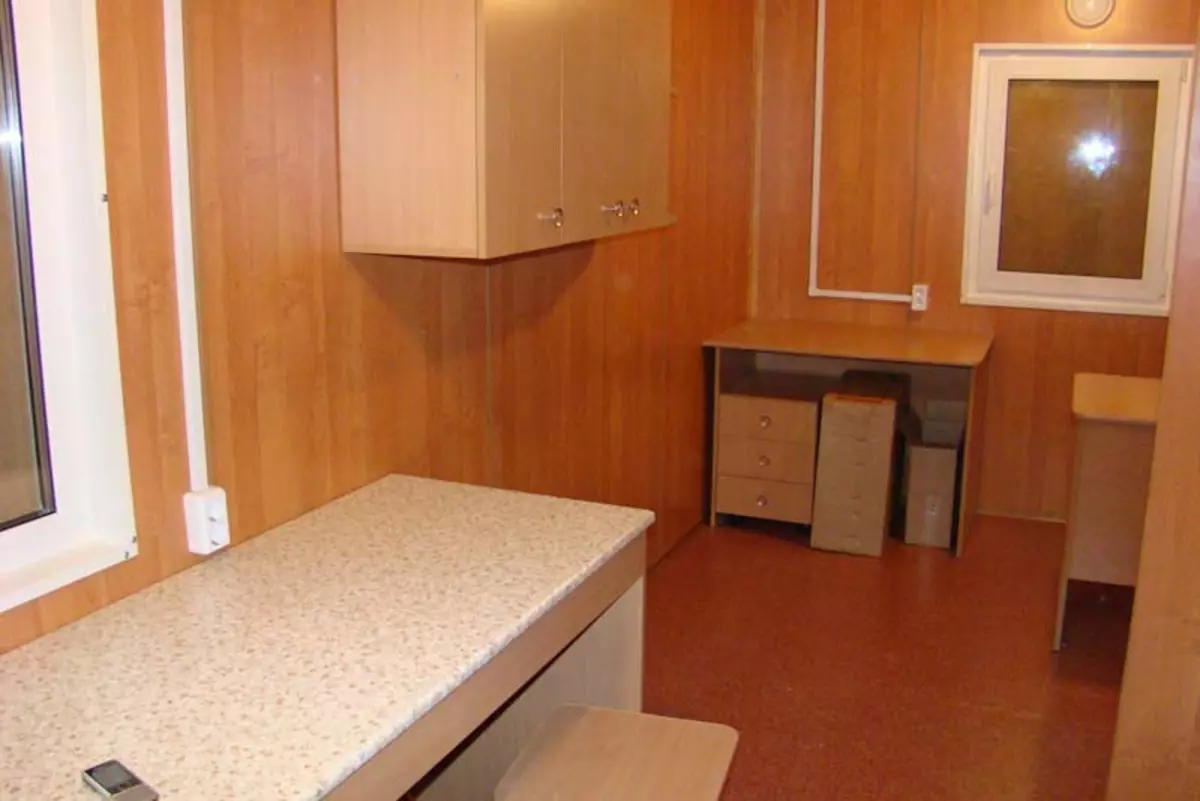
Metal food will be more reliable and durable than wooden. Such buildings are more expensive. The cost of consumption will be 30-60 thousand rubles, if the frame is made from the metal, but to sheathe the WHP sheets. The price of metal cabins decreases twice, if you use the lining as a material for finishing works outside and inside.
The estimate should be present and an article related to additional expenses. These include such spending as:
- Acquisition of selflessness and brackets to refuel staplers. Their price varies from 700 rubles.
- Mineral wool for insulation - about 10 thousand rubles.
- Parosolation - 800-900 rubles per roll.
Calcule on the summer site is a temporary dwelling, and a household building, and a barn, in which you can store tools and a different inventory. What type of calves to choose - depends on the financial capabilities of a person, his wishes, a possible period of operation of the construction. To clarify possible spending, it is recommended to compile a detailed estimate, given the main and additional items of expenses.
