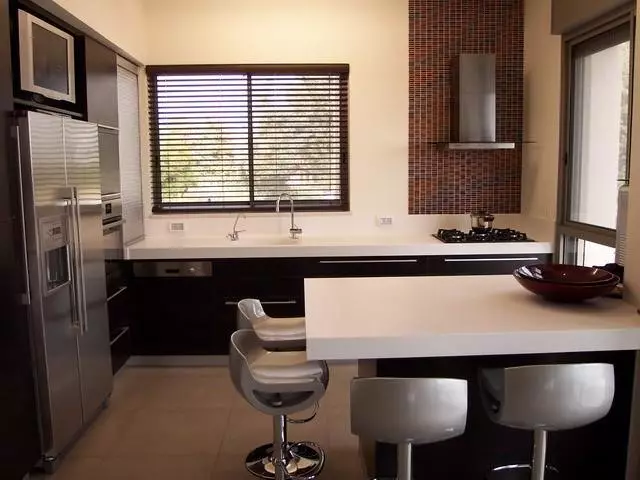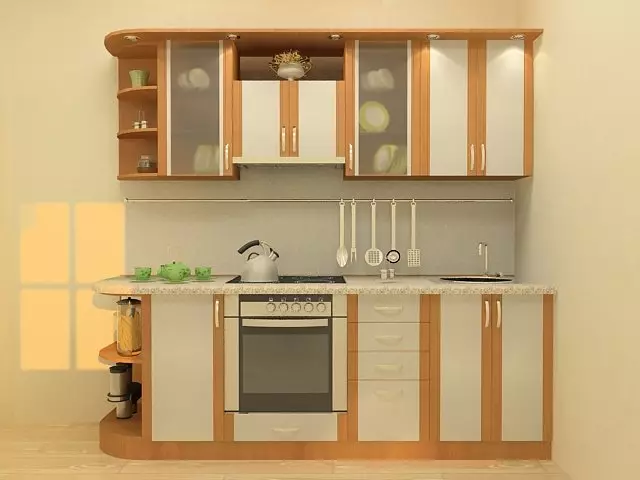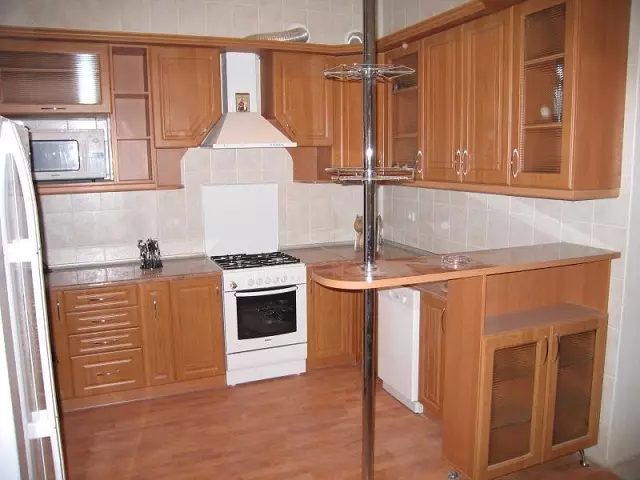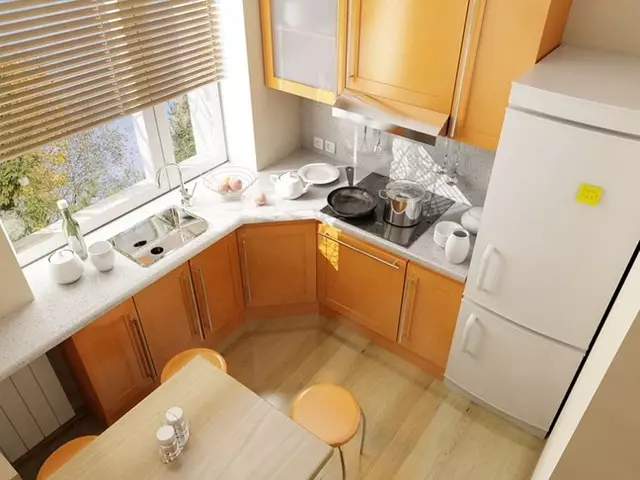
Do not be dressed if your kitchen is very small. The interior and such a room can be made stylish, comfortable and cozy. Professional designers argue that room design 2 on 2 can eclipse the design of a more spacious room. How wisely use every square centimeter of such a room, will tell our article.
General recommendations
The design of tiny kitchen requires careful development. Its interior is based on the following principles:
- Multifunctional furnishings (windowsill as a bar rack or the use of a transformer table) will save space;
- Furniture for individual orders will make the design of the room more functional and spacious (for example, you can purchase less deep cabinets and a dining table of small sizes);
- Completely organize kitchen space will help household appliances compact sizes and various devices.
Of course, all that I want to accommodate such a room on the square is still unlikely to succeed. But! In many apartments, there is a pantry or a balcony. Often such a kitchen is adjacent to the corridor. By combining these premises, you will get so valuable meters.
Replacing the swing door to sliding or creating the arch instead of a standard opening will make its interior more air, spread the boundaries of this room.
The kitchen set created by your size will not take much space. Hinged cabinets up to the ceiling in size in their entirety of your utensils. If you want more space, use open shelves.

Space under the tabletop also use reasonable. Fill it with home appliances: a small fridge, narrow washing and dishwasher.
Features planning
Designers are recommended for kitchen 2 to 2 choose G-or P-shaped layout. In the first case, the headsets are located in the corner near the door, the dining group is installed by the window, on the contrary.
Remember that the full-fledged table and 4 stools do not fit here. Designer recommendations: Install them in the living room or on the balcony. You can install a bar rack instead by fixing it on an empty wall. This design is stylish and comfortable.
Article on the topic: What are cuisines Castorma

Folding chairs and a table - an excellent option for a kitchen 2 at 2. They are cleaned after each meal.
The interior of such a room should be safe, so all furniture items must be with radius facades and rounded corners.
With the P-shaped planning, the headsets have three walls. In this case, everything you need (refrigerator, stove, washing) will be located nearby. But remember that it is necessary that the distance between the lockers located against each other was at least 1.2 m.
The interior of the tiny food must be rational. Replace the standard slab to a narrow two-door option, a standard refrigerator to a single-chamber analogue, instead of the oven use a microwave oven.
Color palette
Of course, the design of such a room requires a certain color scheme. Light glossy shades of finishing materials and kitchen facades will visually make it spacious, the interior is more air.
Do not forget that household equipment should also be selected neutral, non-crunching tones. You can use contrast elements as accessories, but do not overdo it, 1-2 parts within the framework of a small kitchen is quite enough.
Ceramic tile with a glossy surface, glass panels, metal mosaic - all this will help visual change in your kitchen parameters. Complete room design with mirrors, doors with glass inserts, glass table.

Washing wallpapers of light tones or small pattern - the perfect option for a small kitchen.
Creating a small room interior, focus on what you should be comfortable and cozy.
