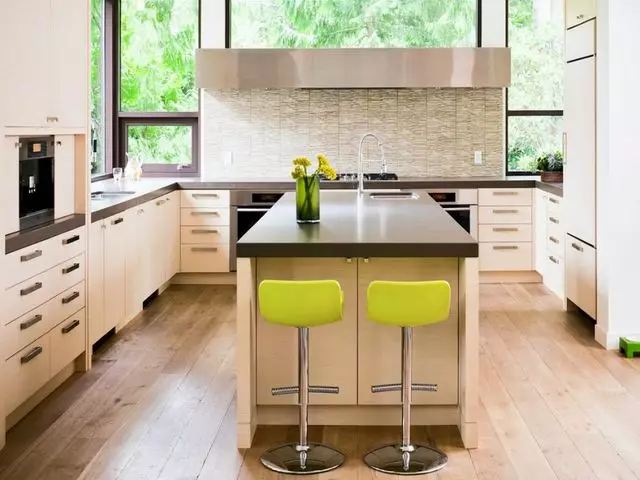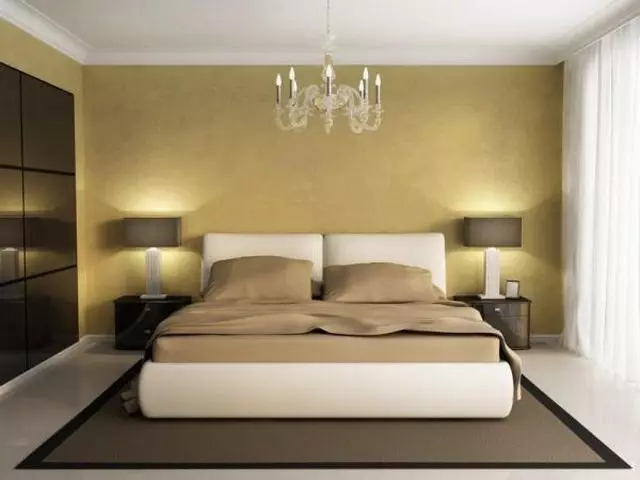
Rooms, 5 sizes 5 meters (25 square meters) can not be called small. However, when they decide still have their own difficulties. The fact is that creating the design of the square room in such a way that it is stylish, cozy and functional is quite difficult. The same problems arise from those who create a design kitchen 5 5 meters. Let's figure it out with ways to solve this problem.
The advantages of a square living room of 5 sizes 5 meters
- Square living room is quite difficult to overload with furniture. The rectangular living room is about the same general time and with the same furniture will look overcrowded.
- Along one of the walls you can position the spacious compartment or wall. In a rectangular room, the placement of a closet that will take the wall will be irrational.
- The square room can be divided into zones and arrange small islands in it, where every island will be answered with a separate zone. This solution is quite difficult to implement from a design point of view, but it looks very stylish and unusual.
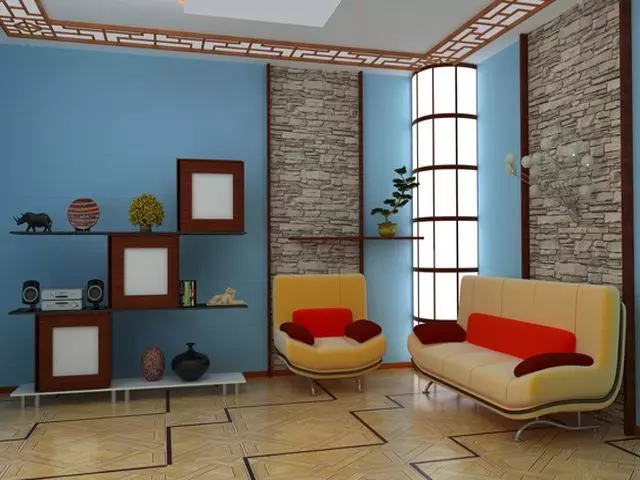
Furniture arrange rules
The easiest way to place the furniture in the square room of 25 square meters. m is considered to install furniture along the walls, that is, around the perimeter of the room. Of course, with this solution, the center of the room is fully exempt, however, firstly, such an arrangement looks boring and not stylish, but secondly, it significantly visually reduces the space. Therefore, we suggest you choose one of the following options for the placement of furniture for the living room (or any other room, such as a cabinet) of 25 square meters. Metro.
- Symmetric arrangement. The interior with symmetrically arranged furniture objects and decor can only be arranged for a square room. In any other, the room create a similar design will not work. To implement this scheme, you must select a central point of reference and pair items from it. In the center of the bedroom you can install the bed, and on the sides of it the same bedside tables, paintings made in one style and similar colors.
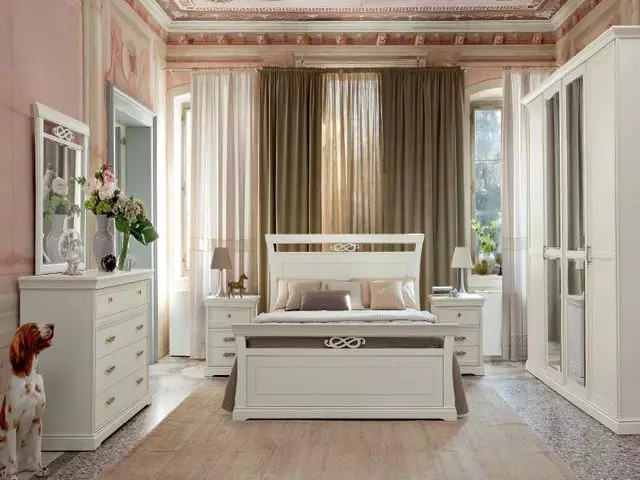
- Asymmetric arrangement. This interior option is suitable for any room, but tastefully arrange furniture according to the asymmetry scheme is quite difficult, you will have to make a lot of permutations to achieve perfect design. In this case, you also need to choose the center of the interior and place the remaining elements asymmetrically relative. At the same time, the most visually heavy items need to be put closer to the center, and the lungs - along the edges.
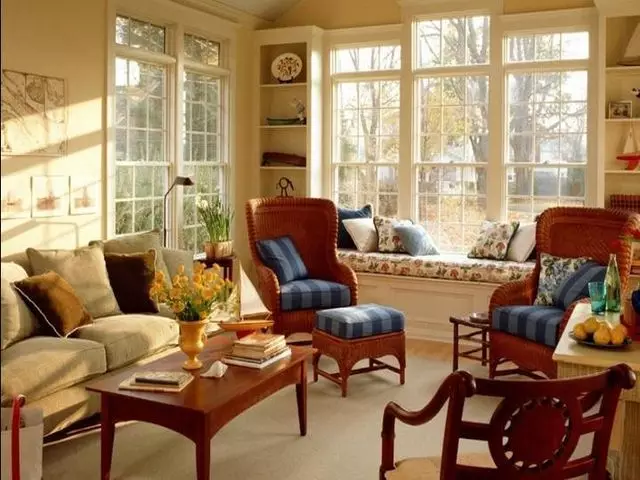
- Arrangement in a circle. In this case, the central object must coincide with the center of the room. Such a subject can be, for example, a beautiful chandelier, a small carpet, a coffee table or even a picture on the floor. All other items are arranged around the central, adhering to the principle of the previous version, namely, heavy elements are closer to the center, lungs - further.
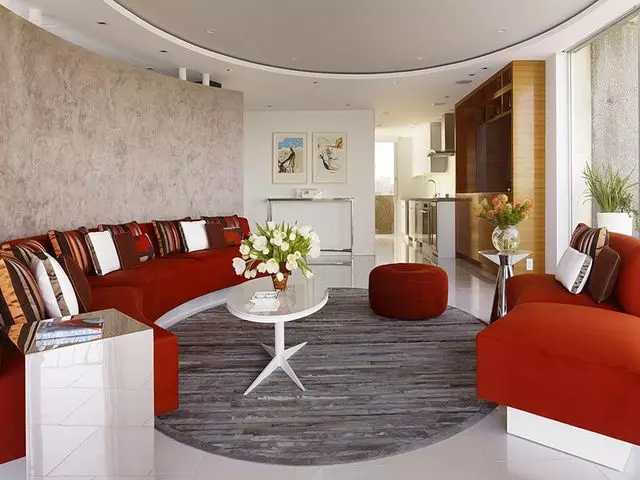
Article on the topic: Clock in the interior of the kitchen: Original Wall Kitchen Watches (20 photos)
To constantly not move the furniture in search of the perfect room interior of 25 square meters. M, prepare a square piece of paper, visually breaking it into squares (5 to 5 squares). Cut the geometric shapes from colored paper, each of which will be responsible for a particular piece of furniture. In such a simple way, you can easily create the design of your future interior, whether it is a living room, a bedroom or an office of 25 square meters. meters.
Square kitchen interior design
The kitchen is 25 square meters. M is a great luck. Here you can place all the necessary items and do not think how to squeeze a thing. With the right approach in such a kitchen there are places for everything. In this case, the square size will only play your hand, because you can position the main kitchen furniture and technique in any available way: in the form of the letter G, in parallel along the two walls, only along one of the walls.
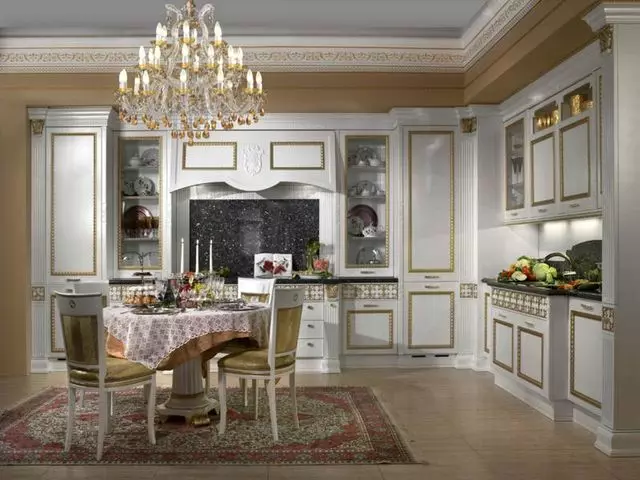
If you need to place a dining table in such a kitchen, then try to delete the dining and working zone as clearly as possible. You can even make it just with the help of correctly selected lighting. In this case, the dining table must be put in close proximity to the window, and the working area is placed in the opposite part of the room.
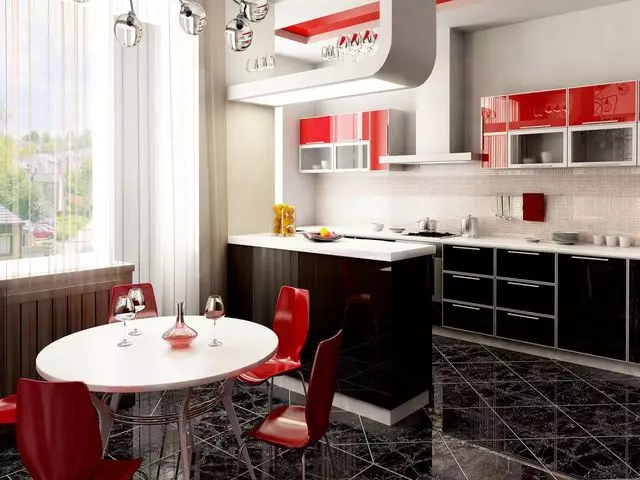
The second option is the location of the table in a square kitchen - in the center. This type of interior looks quite solemnly, if you hang a beautiful chandelier over the table. In addition, a little more people can fit at the table hosted in the center.
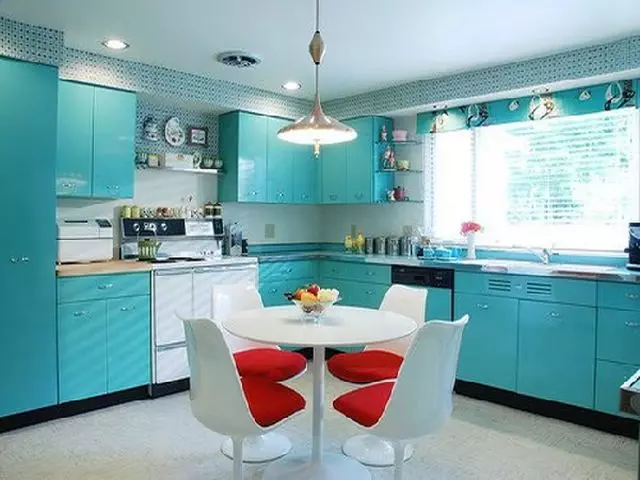
For those who want to create the most modern and non-standard design, have their own options. The kitchen combined with the dining room can be broken down in the triangle. It is possible to emphasize this separation using various finishing materials in two zones. But in the kitchen, where there is no need for a dining area, you can arrange a fashionable kitchen island right through the center of the room.
Article on the topic: how to insulate the floor under the tile: technology of work
