The dictionary of the names of all the facade elements used by the architects, there are several thousand terms. They created gothic cathedrals, classic palaces, churches with the round halls of Baroque and houses of the nobility in the Rococo style. Facades and interior richly decorated. List the ancient architectural elements of the facade, the names of which are assembled from different countries and languages, is impossible. Therefore, we will dwell on the main used in modern construction, and how to emphasize them.
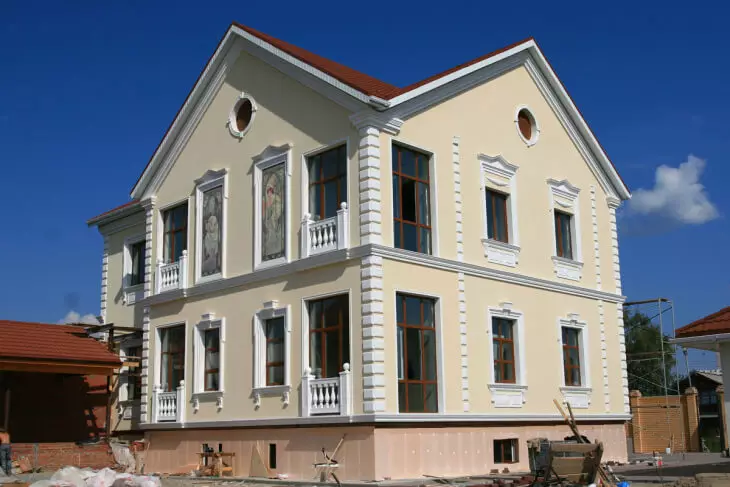
Decorative details of the facade
In Sydney, Australia, every year the light festival takes place every year. Architectural illumination of facades of buildings and just garlands of multicolored lights on the columns and in the arches every night decorate the city. Opera House on the Peninsula and Bridge Harbor Bride gain a new appearance every evening. The facades using spotlights create a fantastic world. Some cities of Europe are adopted by this tradition.
Content:
- Architectural illumination of historical and modern facades, types and places of installation.
- Types of architectural lamps.
- The main elements are highlighted on the facade.
- Entrance and elements of its decorations.
- Wall architectural elements.
- Windows as part of the common style of the facade.
- The main elements of architecture are designed for daylight.
Architectural illumination of historical and modern facades, types and installation sites
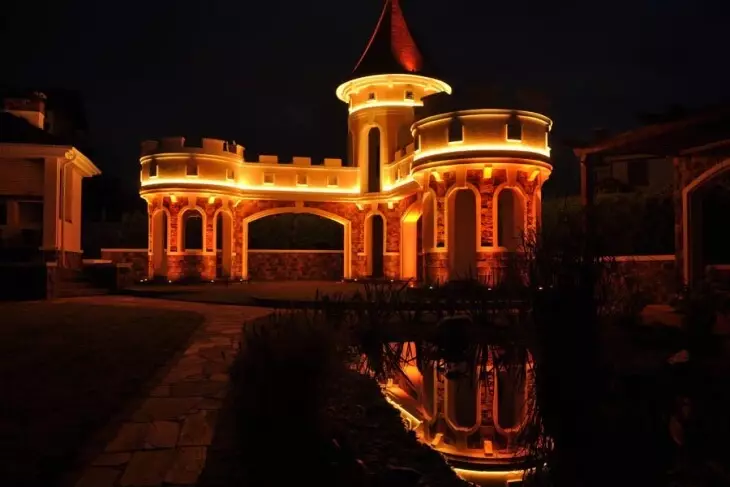
Architectural Facade Art Lighting Usually emphasizes horizontal buildings facades
In the dark, coverage of the territory of the streets, squares, perimeters of houses is required. Architectural illumination of facades of buildings solves this task, simultaneously illuminating the outer walls, emphasizing individual elements. With the help of directional rays, you can highlight attractive places on the facade and hide the unspoken. Properly designed illumination will decorate any structure.
From lanterns, illuminating streets and roads in the dark, architectural spotlights are distinguished by directional rays. There may be one, two, less than four. Lamps are located:
- on the walls;
- under cornices;
- Along the base;
- under arches arches;
- on columns;
- On the lawn around the perimeter of the building.
The arrangement of lighting equipment and the direction of the rays are usually designers. They highlight the most interesting elements in the architecture of the house. Insparal places are hiding in the shade. The appearance of the building is completely changing. Lighting and color decision makes a mysterious standard industrial structure.
Article: Ready-made curtains for the living room: pros and cons
Types of architectural lamps
For architectural illumination, special lamps are used, characterized by economy and long work:- LED ribbons;
- searchlights;
- LED modules;
- Street lights;
- multipath basement and lawn searchlights;
- LED lamps with changing color.
To create architectural illumination, various types of lamps are used. Spotlights are allocated the main elements of the facade. LED tapes emphasize the main lines, such as arches, eaves, moldings. LED modules highlight the architectural planes important in the building of the building: balconies, stoves, roof sectors.
The main elements are highlighted on the facade
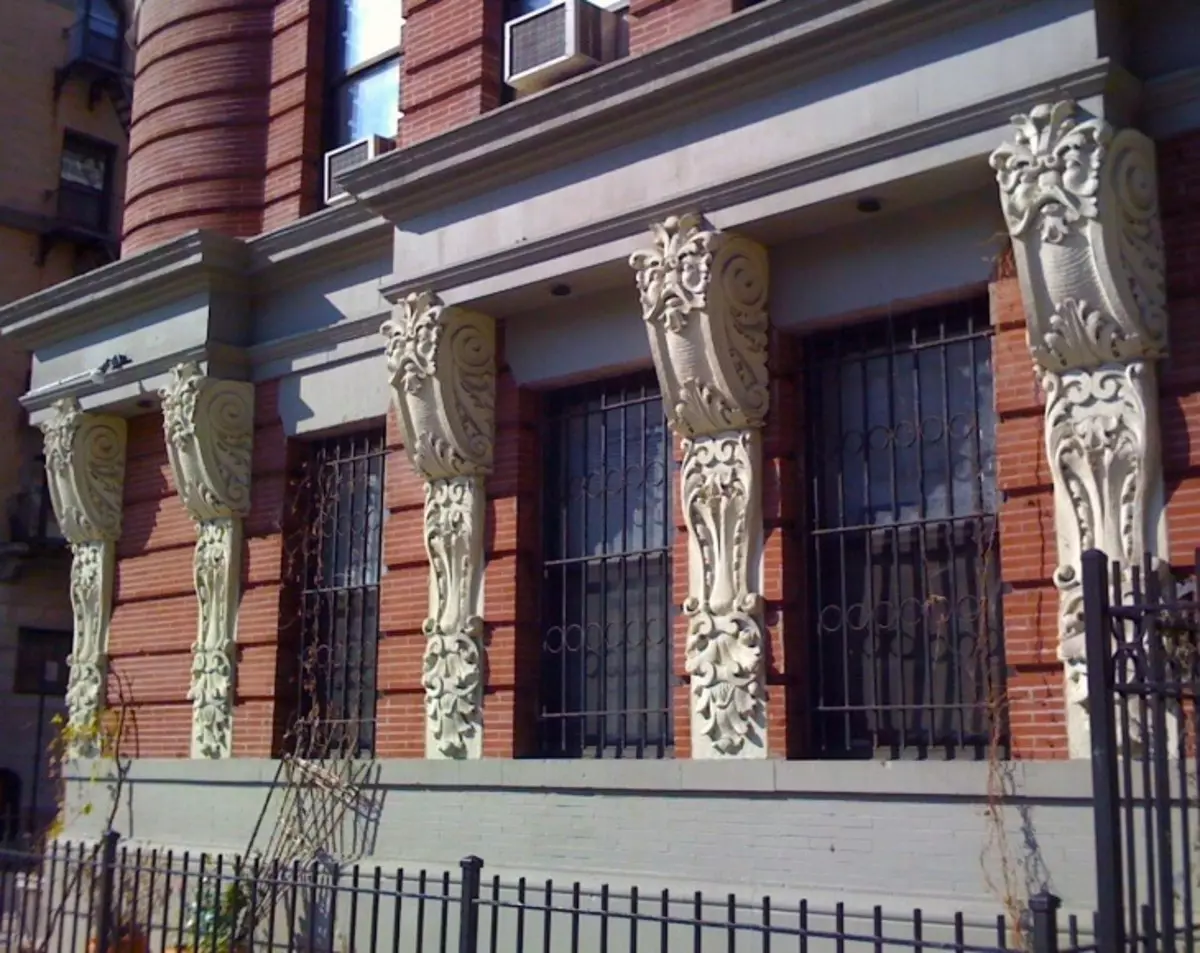
Architectural elements of the facade
The rays of spotlights installed on lawns and pillars are most often sent to the decorative elements of the facade:
- sockets;
- Castle stone;
- Capel column;
- Door Timpan;
- arch;
- Pilenka and pattern - stucco;
- balustrade balcony and porch;
- Figure cornice.
The names of the elements partially moved from the vocabulary of architects. The socket means a stucco decoration in the form of a circle, most often similar to the flower. Located above the door of the input or balcony. Less often under the roof.
The pattern is distinguished by an arbitrary shape. The stucco represents a fragment of a plant pattern, fastened on the free space of the wall, symmetrically the axis of the facade. It is often framed by the frame of the panel of arbitrary and rectangular shape.
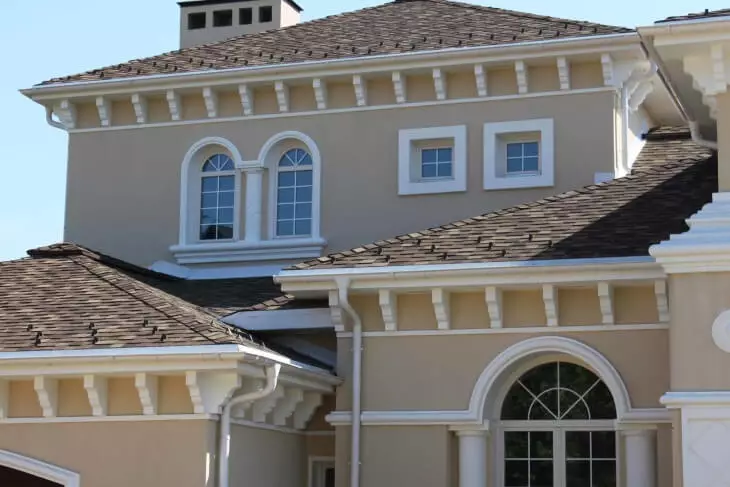
Use of decorative elements for facades
Timpan above the door - oval arch, representing the continuation of the doorway. Traditionally decorated with mosaic or stucco. The budget option represents the window glass in the figure frame.
The table contains the main front elements applied in our time, and their locations:
| Name of architectural element | Description | Basic location on the facade |
| Castle stone | Central conical shape stone over the window and doorway with a semicircular upper part | Arched windows, doors, arches, midstairs in the center at the top |
| molding | protruding | Walls along the line distinction of the base and between the floors below the roof |
| cornice | Shelf under windows or roof | Decorative outer windowsill, molding protrusion below the roof line |
| tympanum | Half-rounded arch over the door or window, usually glazed or overhead made of stucco decorations | above the door and window, less often over half colonels on the wall |
| Kapitel | Upper extended part of the column decorated with stucco | on columns and half colonels under the ceiling |
| arch | opening in the wall without door or interconnected columns | Entrance, transitions from rooms, between buildings |
| Filenka | Slim protrusion, framing pattern, highlighted by color | on the walls |
| balustrade | Figure columns supporting railing | Balcony, Porch, Terrace, Staircase |
| bracket | Figure supports for window sills and eaves | below windows, balconies |
| socket | Flower Molding Decoration, Round, White Gypsum | above windows, inputs, arches and on the free space of walls |
Article on the topic: How to change the floor: step-by-step instructions for performing work
The curved canopy over the porch looks like an arch. It may be the transition between the enclosures with a semicircular arch. Often it is done with the protruding ribs and even decorate the squares of the wpadin sockets. The house acquires a mysterious look when the arch is highlighted with its stucco elements and simply moldings. Additionally, strips of LED lamps, emphasizing the form of the arch.
Entrance and elements of its decorations
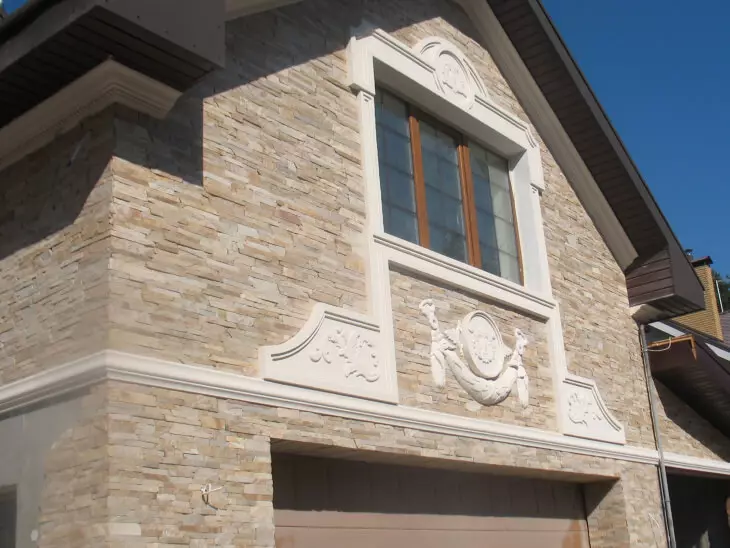
Architectural facade decor
The main entrance to the building has long been called the parade and was constructed accordingly. Its elements include:
- steps;
- porch;
- balustrade;
- columns and semi-columns;
- canopy;
- Door and platbands.
The porch can be limited to a small platform in front of the door or switch to the terrace. Balustrade with railing limits the edge of the steps and the porch, comes to the wall. At the same time, she protects people from falling. Previously, it was figured carved columns from plaster, wood. Now they are replaced by metal. The fence can be glass with invisible thin racks. It all depends on the architectural style of the house.
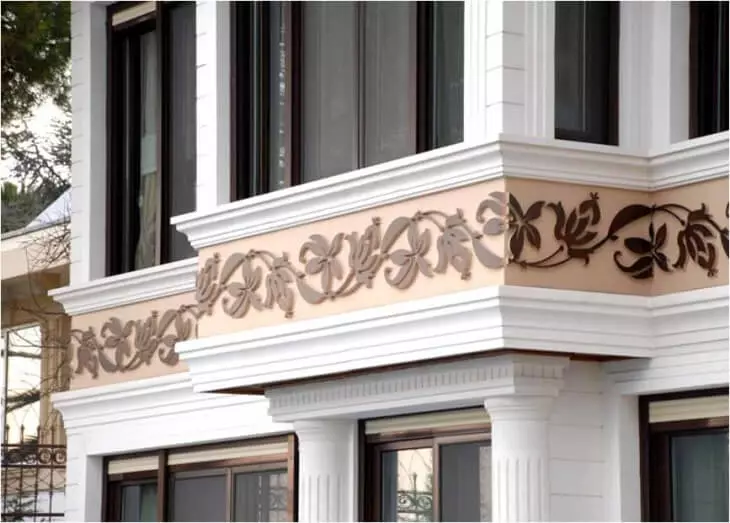
Elements of the facade of the building
To create a luxurious type of building, it is sufficient to illuminate spotlights of a white balustrade bent. Steps and playground of the porch of marble emphasize the exquisite taste of owners and prosperity.
Door, and even garage gate, also architectural elements. They are inextricably linked with the way at home and must correspond to the direction of the facade. Door-style door trims can be performed in the form of a semi-column with luxurious pilasters - decorative decorations at the top. They are not cut out of stone for a long time. For decoration of the modern facade, they make from various materials, including polystyrene foam with paint coated on putty.
Windows as part of the common style of the facade
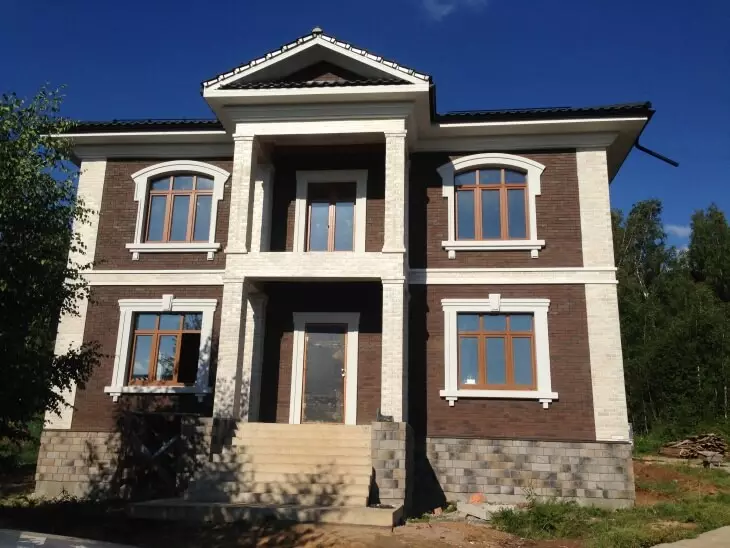
Architectural elements of the facade of the house
The windows are drawn up in the style of the house. To do this, use a number of elements around the opening:
- bracket;
- windowsill;
- platbands;
- curly top of the opening or thymna;
- Framing the frame with narrow rails and moldings.
Article on the topic: Advantages and disadvantages of infrared heaters
The bracket is the name of the decorative element on which the outer window sill is. It can be in the form of two small fragments and a massive slab with several angular supports. When the window erkers supports the design of the opening of the opening. Serves as a support for vertical racks - platbands.
The upper part of the window ends with a cornice. Alternatively, it can be figured, in the form of a half. Glazed Tympan is created during wall masonry. His semicircular top crowned the castle stone. The design went from stones from stone with a vaulted ceiling. When metal beams were not used for flat overlap. They have not yet done. Door and window openings took the form of the arch. In the center there was a conical stone. He distributed the severity of the walls on the racks. For this and got its name. Over time, he began to decorate the thread. Now you can buy an overhead castle stone for finishing at home and decorate the facade with a traditional architectural element.
The main elements of architecture are designed for daylight
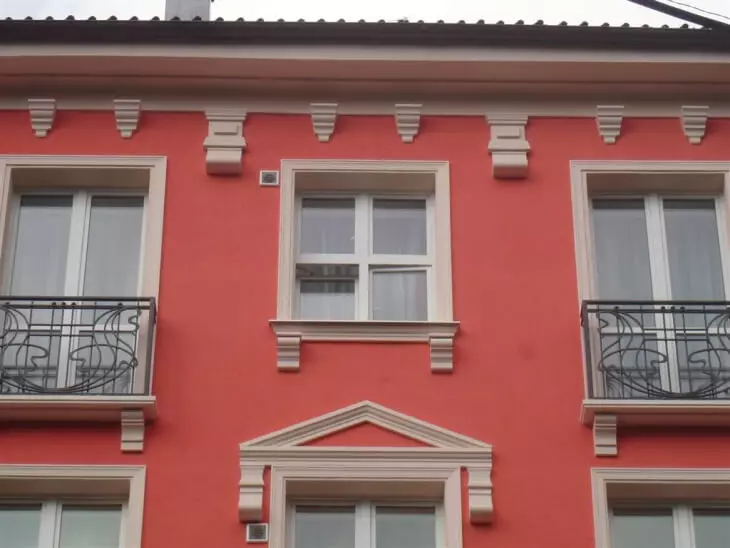
Decorative architectural elements of the facade of the house
The architectural elements used for the facade are designed for the type of building during the daytime. Rusta stones in the corners give the house massive view. It seems that the walls are posted from large blocks. Under the unprocessed stone separates the base, make vertical inserts on the walls.
From roughly treated masonry stones received its name rustic style. Architecture is distinguished by deliberately brutal processing of materials, the textured surface of the wild stone. The term "Rust" means rough, rural. Now the material, simulating RUST, is used to design a house in the form of an ancient building or castle. The panels are mounted on the facade and the remaining architectural elements are superimposed. Make them from lightweight materials and ready-made sold in stores.
