Repair of the balcony plate can be made both with the involvement of building organizations and on their own. Depending on the degree of destruction, the need for cosmetic or major repairs is determined.
Over time, the balcony stove comes into disrepair. Its destruction takes place mainly from the effects of moisture on concrete and reinforcement, the gravity of the elements of the balcony and people, sharp temperature differences, the lack of repair work as needed.
Repair on your own or capital?
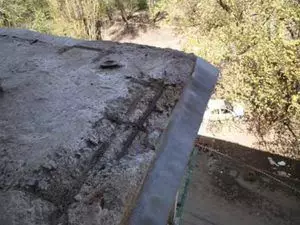
If your house refers to the category of "Khrushchev", most likely the balcony stove is no longer in the best condition
If the house is more than 40 years old, it is gradually the balconies. The question arises how to strengthen the balcony to serve for a long year and ensure the full security of people on it.
In Khrushchev, destroyed bases of balconies are noticeable even without conducting an examination. If you do not carry out repair work, the whole design can break and fall down.
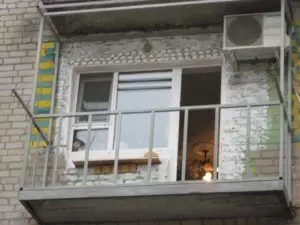
It is possible to repair and strengthen the design with your own hands in the case of a slight sanding of the angles, the appearance of cracks in the concrete, provided that the reinforcement is in proper condition.
Overhaul is required in the event of cracks appearing at the location of the balcony with the wall, if the concrete has matured and the damaged rust fittings is visible.
Strengthening the balcony slab with their own hands - the case is very responsible, requiring sufficient skills and knowledge in the field of construction. Unprofessional determine the degree of destruction is difficult. To estimate the state of the balcony, it is better to invite an expert.
Balcony repair do it yourself
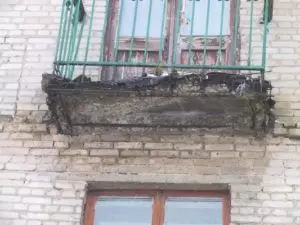
Clean and remove everything that crepts and rusted
The sequence of actions during self-restoration of the balcony slab is as follows.
- Before starting repairing the balcony, you need to remove everything too much, remove the detached concrete. Mold is completely cleaned and processed by antifungal solution.
- Qualitatively clean the reinforcement from rust with a metal brush, processed by special protective agents.
- We carry out the strengthening of the balcony. On both sides of the sides of the slab fonts a steel chapeller console to the wall of the building. All metal parts are processed by anti-corrosion and strengthening compositions.
- In the wall, we blow the metal corner 10x10x10 cm or on the wall under the stove, we set triangular backups. From above to the chapeller weld with heavy. It is attached to the wall through the steel plate on the anchors.
- We purchase or produce from wire with a thickness of 5 mm reinforcing grid. Connection sites connect with welding or soft wires. Leaving a small gap (so that concrete is easily illuminated), freamed by a mesh with a dowel to the wall. Sheller is fixed with welding.
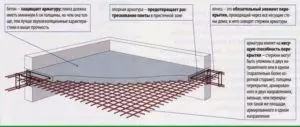
Balcony structure
- We fall asleep the gap between the grid with a clay. It will serve as the insulation of the floor, as well as it is easier to grab the screed. We link the stove around the perimeter with a steel corner and make a formwork from the boards.
- Pour the base with concrete with a thickness of 20-25 cm above the reinforcement and align the screed. To the screed turns out to be durable, a plasticizer is added to it.
- Ground the surface for increasing density and spit.
- The final stage is waterproofing with coating or rolled materials.
- We establish a tump along the edge of the slab to protect against atmospheric influences and change the metal fence.
To perform repair work, no special materials are required to purchase a channel, beams and metal corners.
Expansion of the balcony
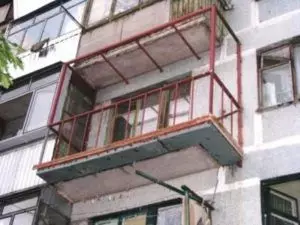
Take out the balcony slab no more than 30-40 cm
Before expanding the balcony in brick houses, it is necessary to repair the stove.
The removal of the stove is recommended for 30-40 cm. This will not only increase the balcony area, but also takes part of the load from the base on the walls of the building.
Stages of work on the removal of the slab and the rapid strengthening:
- Dismantling of an old fence. For these works used Bulgarian. Workers must be fastened by seat belts.
- A metal frame is boiled, which is fixed on the stove and under it on the wall, over the entire height and width of the structure. A profile tube or metal corner is used as a frame for a frame.
- When the metal "cab" is ready, you can install a metal-plastic frame.
For repair work, choose lighter materials to minimize the load on the stove. About how to make a balcony on the floor, weld the frame, look at this useful video:
The load on the slab is calculated, taking into account the weight of all building materials, people who can be on the balcony, the masses of snow or water from the rain falling onto the balcony. Removal more than 45 cm do not be recommended.
Overhaul of the balcony
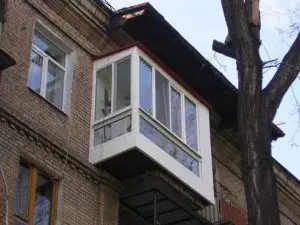
The overhaul is carried out by specialists of construction companies, which have already changed balcony plates in brick houses of construction of the 60s.
When performing a major overhaul, it is often necessary to conduct such a type of work as the strengthening of the balcony plate. Read more about the overhaul of the loggia, see this video:
Technology of work of specialists of construction organizations Next:
- The fence is disassembly, all the layers of the destroyed concrete base are removed.
- All materials required for the manufacture of metallic framework materials are prepared, the cabin is welded.
- The stewler or steel corner is attached around the perimeter. Mounted transverse fasteners.
- The reinforcement grid is stacked, formwork is made, after which it is poured with concrete.
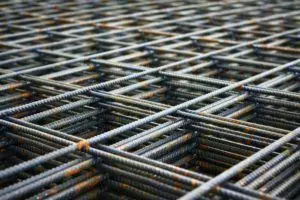
To fill the concrete in the formwork, put the reinforcement grid
- The design is welded to the metal parts provided for in the construction of the building.
- The metal plate is mounted below. If it allows the height between the floors, the stubborn pods are installed - modulones attached by side corners to the building wall. Modulones significantly increase the carrier ability of balconies, they can be decorated with forging a variety of molds.
- Fencing or balcony frame from floor to ceiling is installed.
Making the repair of a worn balcony plate in the houses of old buildings, it must be borne in mind that not only the stove, but the walls can be in disserval. Therefore, you should pay special attention to the locations of the balcony to the wall.
In order not to go to overhaul, it is necessary to regularly carry out planned repairs.
Features Fastening Balcony Plates
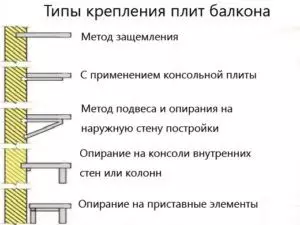
Types of fastening of balcony plates
Plate fastening methods can be different:
- pinching in the wall of the building;
- using a console, supporting slab slab;
- In frame buildings, the support consoles are internal walls or columns;
- The stove is suspended to the internal carrier walls;
- suspended to the overlap;
- Rely on the withdrawal metal structures, less often on wooden.
Pinching applied in brick houses. In the wall mounted overhead or lining reinforced concrete elements forming a niche into which the stove is welded. The thickness of the edge, which is attached to the wall, increase.
Replacement plate
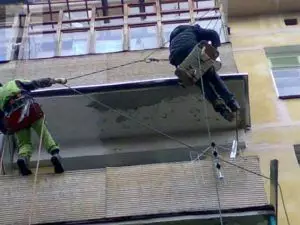
Replacing the worn balcony plate is performed if the frame is hopelessly spoiled rust. Work is performed in stages:
- replace the unsuitable reinforcement, it is necessarily ground and processed against corrosion;
- A holes 200 mm width over 100 mm are drilled in the wall at a distance of 100 mm, metallic rods perpendicular to the wall are inserted. Their length should correspond to the width of the balcony;
- A formwork is done, the reinforcing base is poured concrete;
- Schawler will be attached to the wall as the console on both sides of the base. About the general work on the replacement of the slab and overhaul balcony, see this video:
Why is it not possible to make a balcony design solid with a slab overlap at home? If the balcony is to make a continuation of the floors of the building, then the life of the entire construction will decrease. Corrosion of reinforcement will penetrate the building inside the building. Also, the inner side will affect the strength of gravity on the wall, trying to raise it.
Article on the topic: Tulip sink - Sink on a leg in the bathroom
