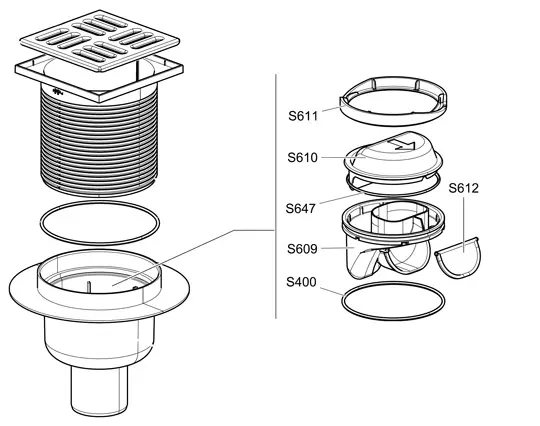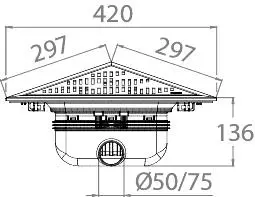Today, many prefer instead of installing standard shower cabins to incarnate their ideas on the organization of the bathroom. In accessories and finishing materials there is no lack. If you do without a pallet, you can significantly increase the useful area and create your shower design. In order for all these advantages "earned," you need to know how to install a ladder in the floor. Without the correct drain device there is nothing to think about the comfortable operation of the bathroom.
The correct installation of a drain route will help avoid flooding neighbors and damage to the repair of your bathroom.
What are the ladders?
Production material can be different, and these products can be metallic, aluminum, plastic, cast-iron, combined from metal and plastics. The shape of the traps is also not the same, but most often there are round, square and rectangular. The height of the products varies from 75 to 180 mm depending on the model. According to the design, they are all similar and consist of the following elements:- Facial panel (grille). May have different sizes and shape of drain holes.
- Siphon. Designed to prevent the penetration of smells from the sewer system. It can be performed in several options: hydraulic, dry shutter, mechanical shutter. The latter is installed outdoors either in non-residential premises.
- Sealer.
- Elements for sealing (presser).
- Case.
Structural features of the trap
- Horizontal. The most frequently used type, as its installation is possible on any overlaps, regardless of the floor.
- Vertical. They differ significantly more bandwidth, but require special installation conditions.
What to take into account when choosing a ladder?
It is important to choose the gear right, as it will be difficult to dismantle it after the installation: it will take to remove the floor covering and screed.

Structure of floor lads with a combined shutter system.
Production material is not so important, each chooses what he likes more. Now the most popular plastic ladders, as they have the most interesting design, there are different color combinations. We can buylessly buy metal products, they are durable and not subject to corrosion.
Article on the topic: Black White wallpapers: Photo in the interior, black background, white with black pattern, black with white pattern, golden with flowers, black friday, video
You should decide on the size of the ladder. For shower, medium size is suitable with good bandwidth. If the ladder is needed in a drainage or other system, then the size is determined on the basis of the estimated volume of wastewater. An important point is the configuration of the wastewater system in the place where the ladder will be mounted. For example, household sewer design allows you to connect up to 3 outlet holes (pipes from washing, sink, etc.). The direction and diameter of the outlet is very important, this moment must be taken into account.
Optimal characteristics

Corner ladders have a mechanical waterproofing of Purus Nood.
- bandwidth of at least 1.2 l / s;
- Built-in siphon;
- If the house is a sewage pipe with a plastic cross section of 110 mm, then the ladder must have a cooler compounds of a similar diameter for vertical drain or 50 mm for horizontal;
- The grille must be calculated on the load class A;
- The design of the ladder should ensure the adjustment of its installation depth in accordance with the floor coating mark;
- Equipment with seals;
- Preferably the presence of installation instructions.
What kind of ladder is better: with a dry or hydraulic shutter?
More recently, manufacturers produced products only with hydraulic shutter. What does he represent? This is a curved tube under a certain angle, in which the liquid is located. It is it that an obstacle that the smells coming from the sewer system will not be able to overcome the smells. Caring for such a shutter is simple: it is enough to periodically spill it with water.What is the lack of such a design? In the fact that the shutter with the unclean operation of the shower drying: unpleasant odors begin to deliver inconvenience. The disruption of the hydraulic assembly is possible for other reasons: design errors, elevated room air temperature, the use of a "warm floor" system.
With the advent of the traps equipped with a dry shutter, many problems solved themselves, and these structures became very popular. Such products are convenient and in that they can work both independently and in combination with hydrotherap.
Article on the topic: Designation of sockets and switches on construction drawings and schemes
How is the shutter of the ladder?
Membrane
The shutter is equipped with a membrane to which the spring is attached. When draining the water, the membrane opens and passes it, and when the flow ends, it overlaps the inlet to the sewer under the action of the spring.Float
On the surface of the water in the hydraulic tube there is a peculiar float, which, as water flow reduces, is lowered and overlaps the bandaged hole.
Pendulum
Its work is based on the principle of gravitational force. Under its influence, the mechanical device of the shutter always seeks to take the position at which it overlaps the pipe.Installation of sewer
Installation of products with dry and hydraulicum is practically different. The main rule: such a floor should be made to ensure the proper level of slope to the ladder for the smooth drain of water in the riser. Therefore, the installation of a funnel for flow is often conjugate with the lifting of the floor level or dismantling already existing flooring.
Basic installation rules:
Production material is not important, the main thing is that it is moisture-resistant.
- The trapping grille must be on the same level with the surface of the facing flooring of the floor;
- The finish begins with the styling of the tile from the ladder;
- The seams between the tile should not exceed 2 mm;
- Grout is used moisture resistant;
- The surface of the floor should provide a slope for water drain.
Materials that will need:
- cement;
- sand (sidewged);
- waterproofing membrane;
- Heat and sound insulation material (polyfoam is often used);
- Mastic or glue composition for tile laying;
- Tile, providing an anti-slip floor surface (rough).
Features of the installation of a ladder in homes and apartments
If the shower room is equipped at the construction stage of the house, then problems usually do not occur, since the installation of the sewage system is always carried out taking into account the characteristics of the project. In the buildings of the old question arises: where to do drain? Here are 2 solution options: either lift the floor and make a steady flooring with an outlining sewer system, or remove the screed and make a new outlet.Article on the topic: Installation of infrared (film) warm sex with their own hands
To do this, in the monolith of the floor, shtrtoba, to which the insulation, waterproofing material and the tap sewage pipe with a cross section of 50 mm are stacked. If in the house the beam overlaps, then the installation without increasing the level of shower is possible only when the floor above the beam has enough thickness. Drain should take place parallel to the bearing.
Stages of installation work
- First of all, you need to make marking on the territory where the installation will be carried out and design the water removal system;
- It is taken into account that the minimum slope of the tap tube should be 1 mm per 1 m;
- If the drain funnel is installed in the apartment, then the screed is removed;
- The protective film is removed from the lattice;
- Starting the installation of the route: It joins the sewer pipe;
- Its height is regulated, taking into account the future flooring;
- Checked, is the slope of the pipe sufficient;
- All places of compounds with a pipe are sealed;
- waterproofing is laid;
- The heat insulator is placed around the ladle;
- poured a screed. In the process of work, a bias towards the drain is continuously controlled;
- The surface of the raw concrete is aligned;
- The tile laying is made (the proper bias is withstanding).
So the drain is installed if the floor level of the shower cabin must coincide with the level of other rooms. The second installation option is simpler: the structure of flooring from a solid frame (metal or wooden) and the installation of the tap from the ladder to the sewer pipe is either directly on it. In the latter case, to establish a funnel much easier. As before, you should withstand the slope to the point of the drain.
The elevation can be done using the screed device. For this, the formwork of the desired size is mounted, the waterproofing material and the reinforcing grid is stacked. Next, you need to set the ladder in such a way that its cover is on the same level with the formwork + thickness of the floor covering. Concrete poured (not forgetting to withstand the desired slope). After its ripening, the formwork disassembled, and proceed to facing work.
