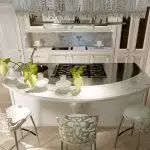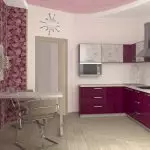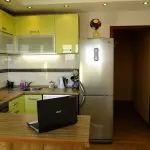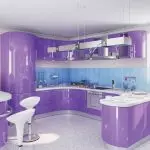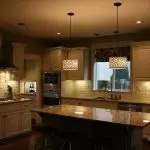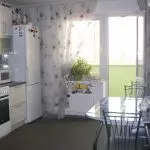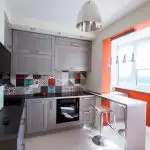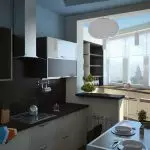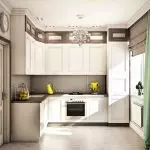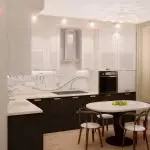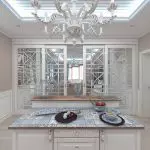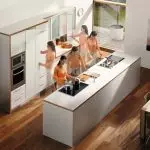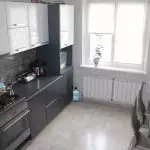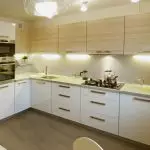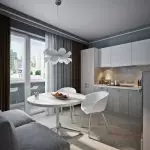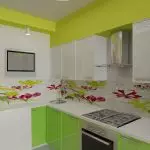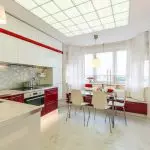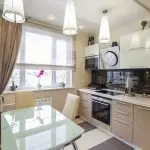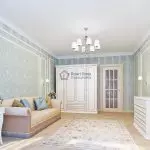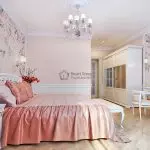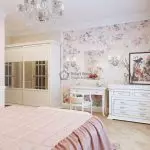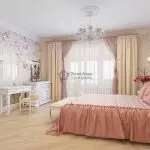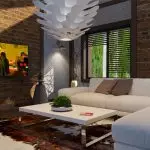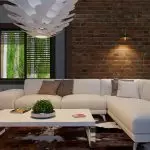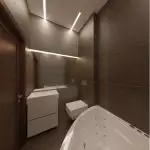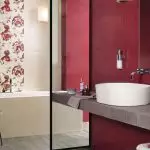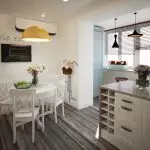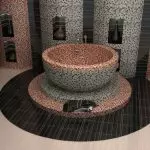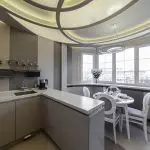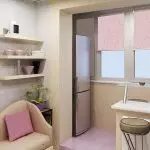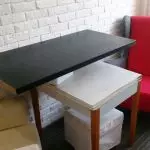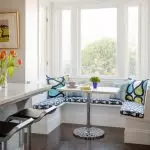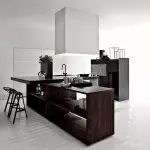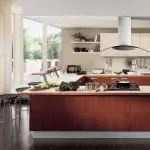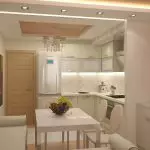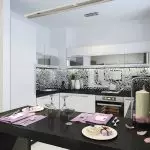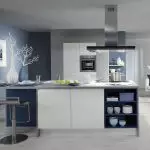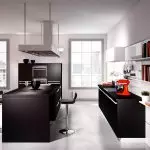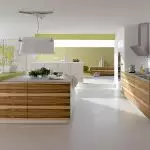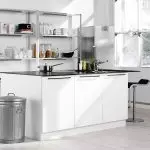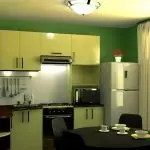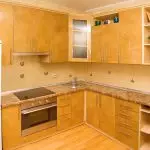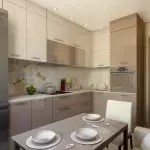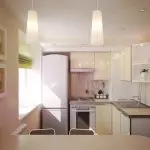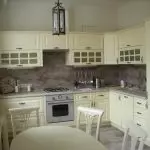Having even a completely small kitchen, many want to combine in this small room at the same time both the working, and dining area and a rest space. Before starting repair, you need to make a draft work. How to perform 10 square kitchen design. m. so that it is as functional as possible, but when it did not turn out to be too "heavy" from the overaffect of furniture and technology? This will be discussed further.
Selection of planning
Under the kitchen 10 square meters, you can create a planning project based on any typical scheme:
- straight (furniture arrange along one wall);
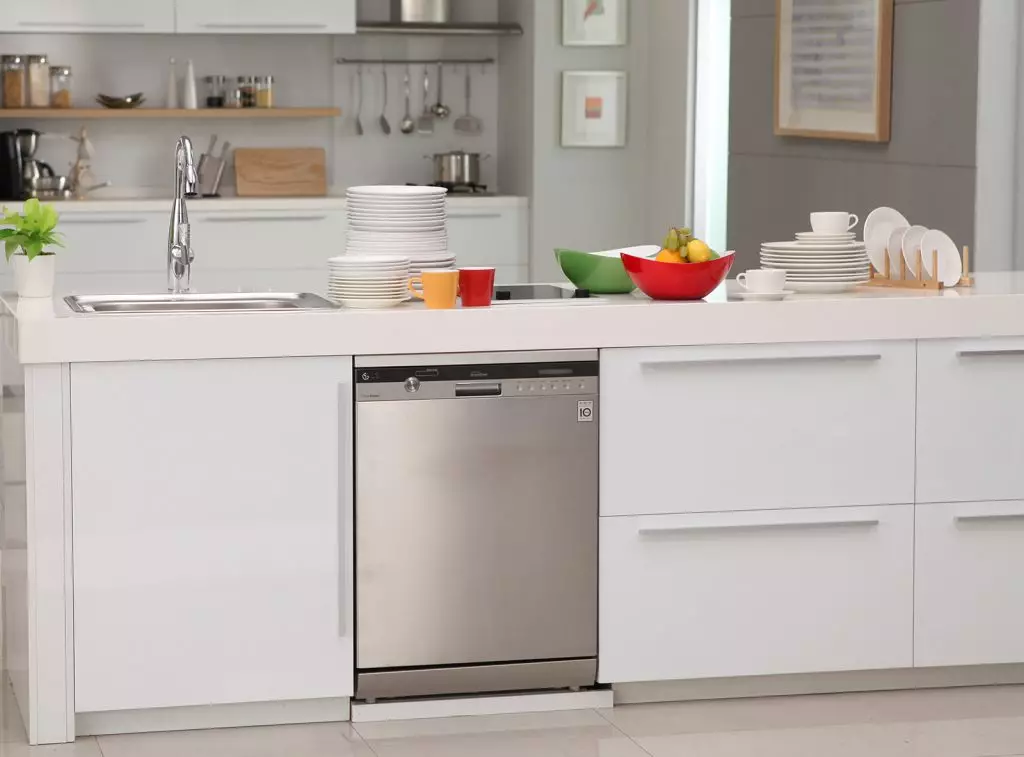
- Angle (Kitchen set range along two adjacent walls);
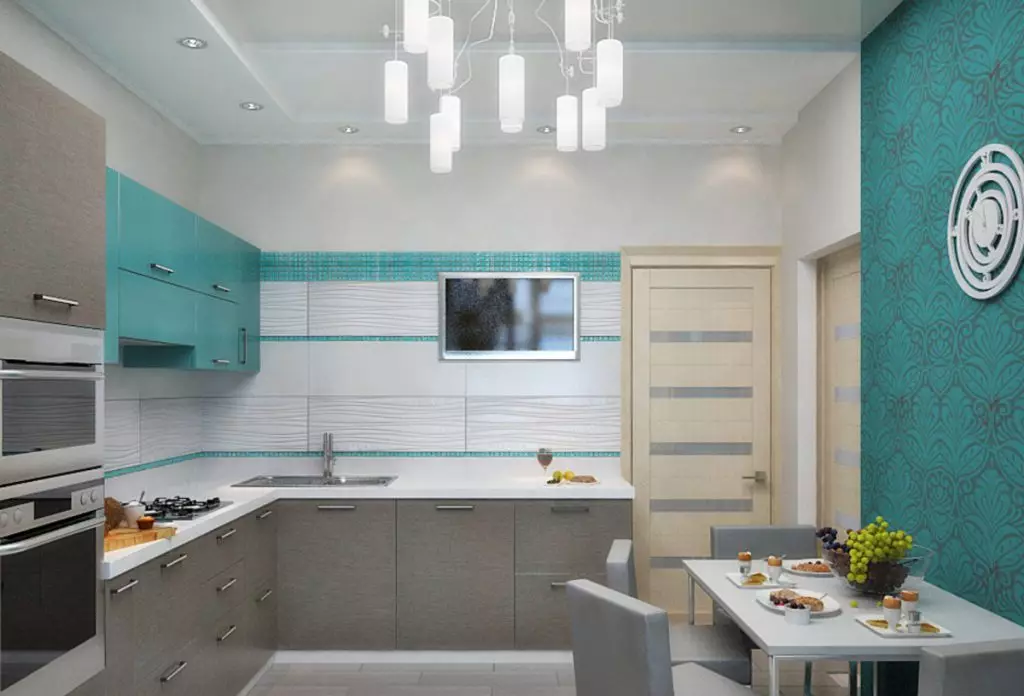
- parallel layout (location of furniture along two walls opposite each other);
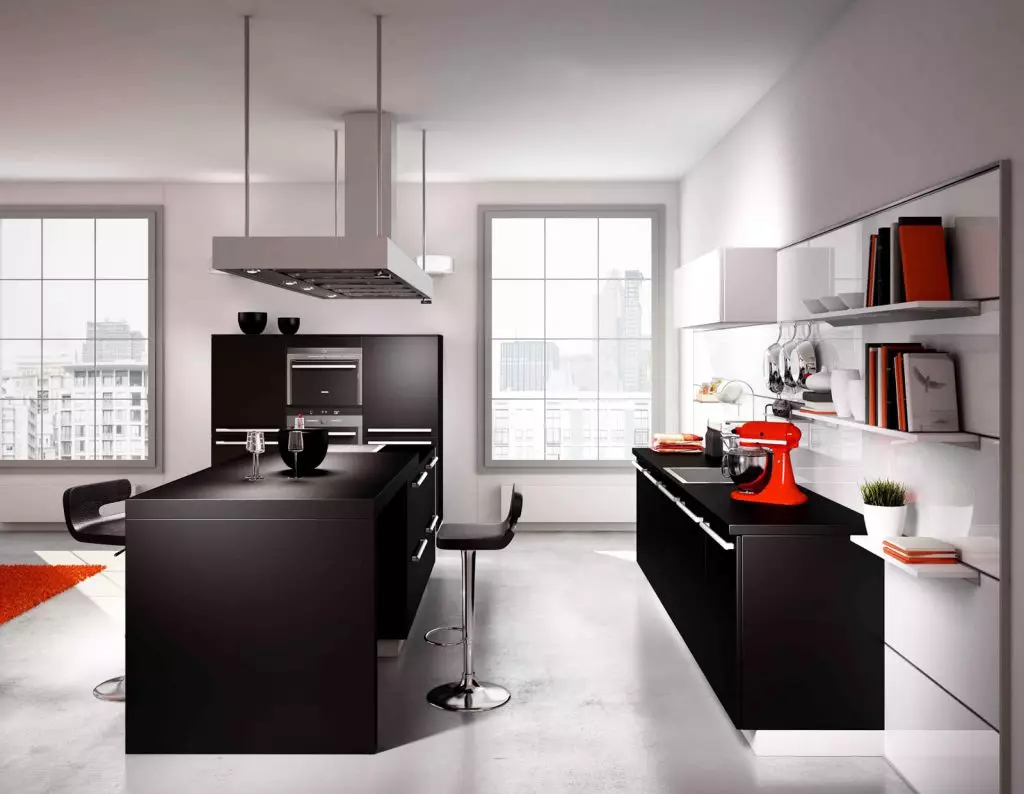
- "Islet" (removal of the working area for the middle).
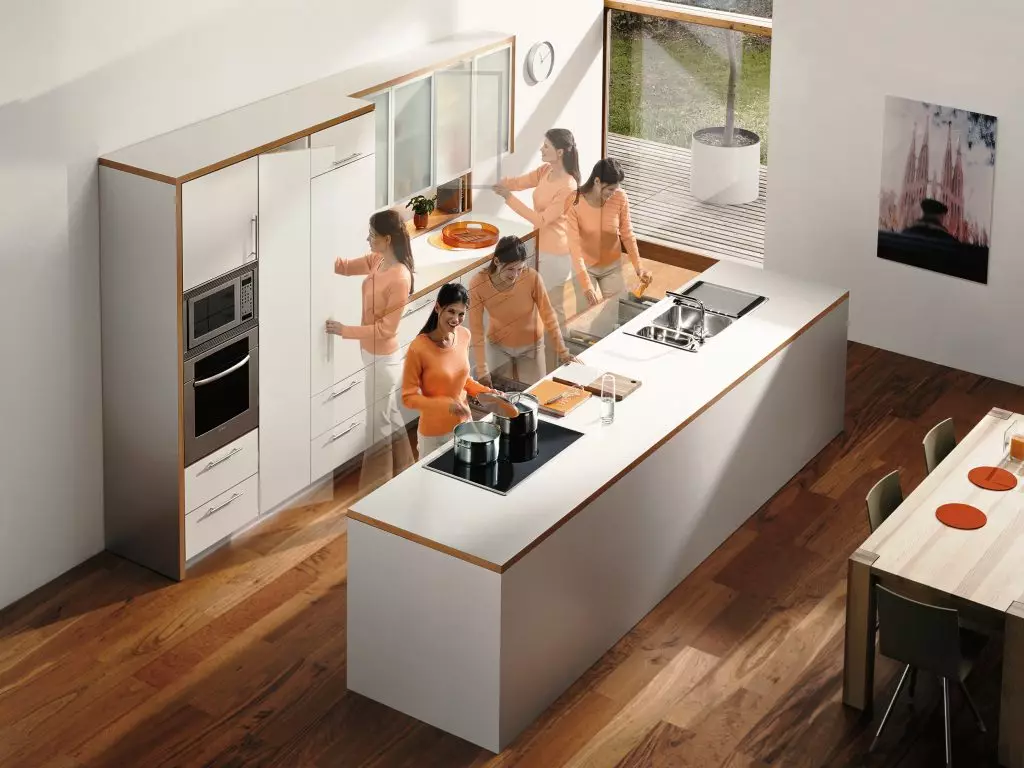
Straight
The direct kitchen can be called classic if there are few square meters. After all, many wish to leave more space for the dining area and rest space. They are enough and "one wall" to arrange all the kitchen utensils, household appliances and organize the workspace. The rest of the place in the room can be used below the location of the table with chairs, chairs with a sofa and a TV, if it comes to the kitchen-living room.
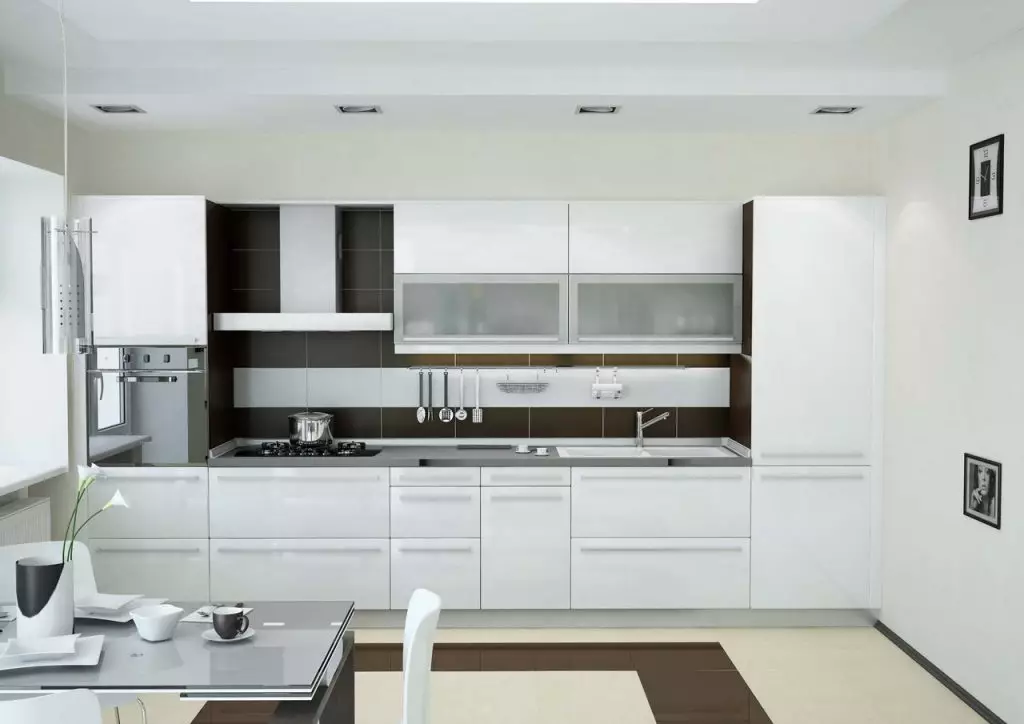
Angle
Small kitchen design ideas are usually made up corner furniture. This is especially true of the family with a great need to cook food at home. In the furniture headset, you can position all the dishes and organize a working area. On the opposite side, you can set the table with chairs and organize a rest area there.
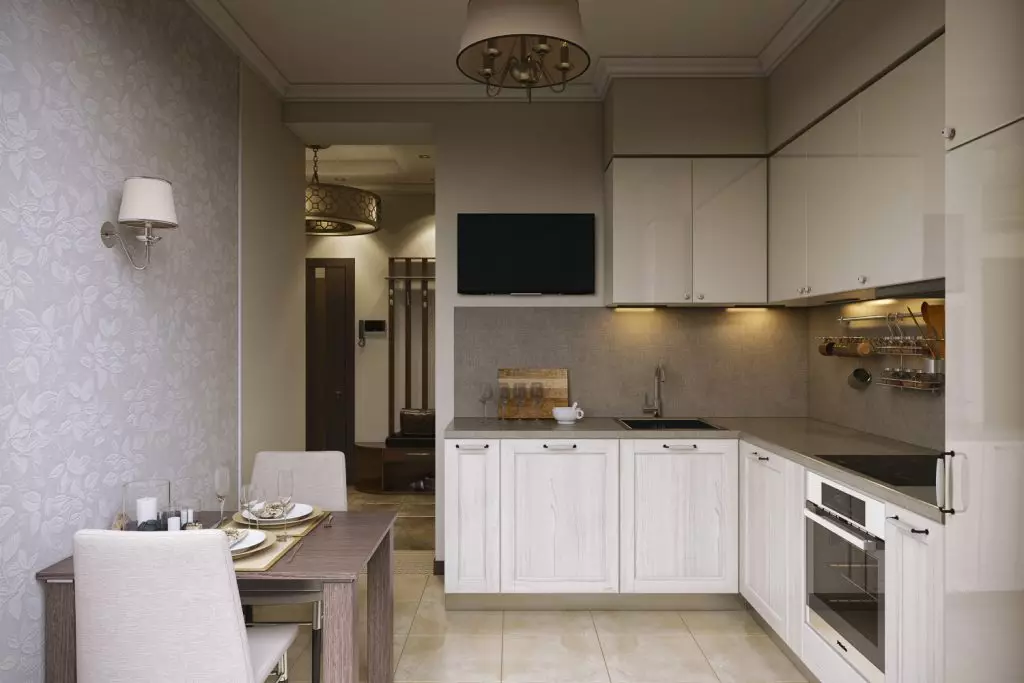
"Island"
Kitchen "With Island" - a modern and functional option for arranging the room. The working surface can turn into an additional space for storing products, kitchen utensils and may even replace the dining area. To do this, it will be enough to remove from the table all items for cooking and arrange around the chairs to dine in a circle of loved ones and relatives.
Article on the topic: Design of cuisine and kitchen-studios 15 square meters. m. (+49 photos)
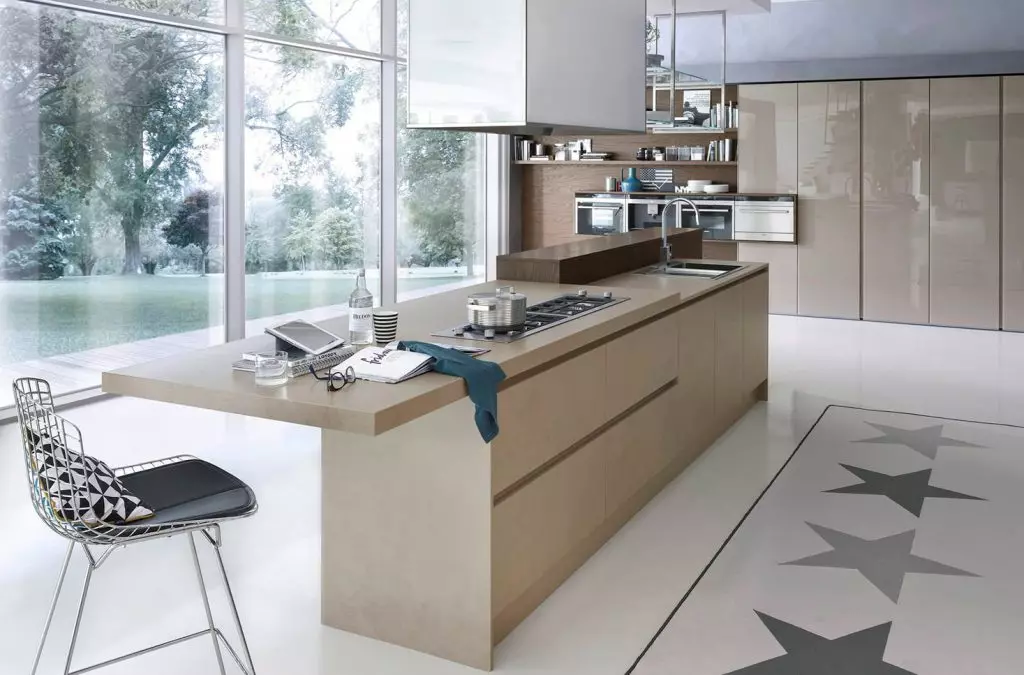
Tip! During the arrangement of the kitchen, it is impossible to forget about the so-called "triangle rule", which involves the location of the three main working areas (refrigerators, plates and sinks) in the form of a geometric shape of the same name.
How to choose a layout?
The ideas of the design of the room kitchen head should be developed taking into account the aesthetic and functional principles. It is necessary to identify the needs of all family members and properly arrange priorities. Factors influence the choice of planning:
- kitchen form;
- The location of the kitchen in relation to other rooms (the kitchen-living room needs to be equipped not only by the working area, but also a sofa, TV and a dining table);
- the location of window and doorways (the ideas of design of the kitchen with a balcony are different from standard);
- location of engineering systems;
- The number of family members (the idea of the placement of furniture in the Bachelor's apartment and the family pair is very different);
- The number of household appliances and headset (someone like the ideas of designing a kitchen with a sofa and a small working area, and someone prefers to install a dishwasher, refrigerator and oven).
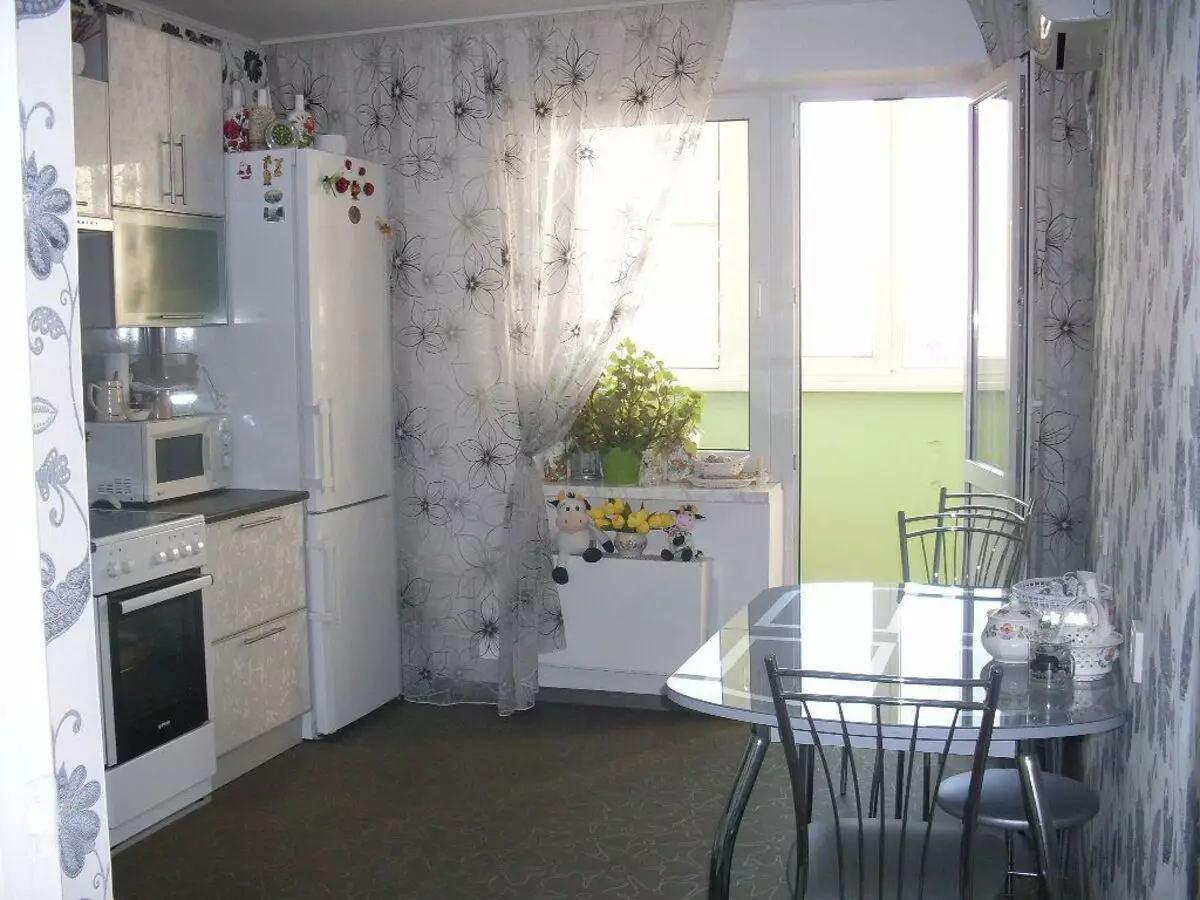
Kitchen arrangement with balcony
For some, the availability of the door to access the balcony is some kind of misunderstanding. What can be done with a small room where 2 doors "plus" additionally need to place the working and dining area? In fact, the design of the kitchen is 10 square meters. Meters with a balcony deserves special attention. Even indoors with a balcony, you can implement courageous design ideas.
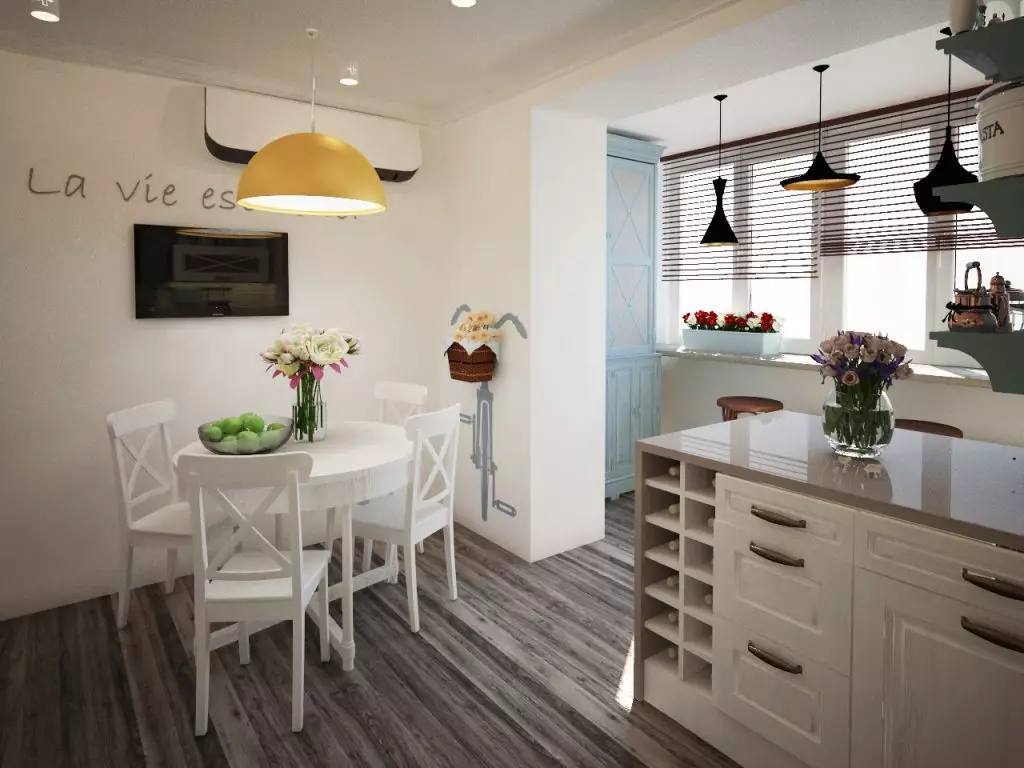
Conducting repairs in the kitchen with a balcony, you need to stick to one rule - do not turn the room to the place for storing the solutions, old unnecessary items, etc. So you can exacerbate the situation. First, the view from the window will strongly deteriorate. Secondly, removing the doorway and the window leading to the balcony, you can increase the square of the kitchen, making it spacious and more comfortable. Additional square meters can be used with benefit:
- It will be good to look at the kitchen design with a balcony, where there is a small dining or working area;
Article on the topic: Tips for choosing countertops for the kitchen (60 photos)
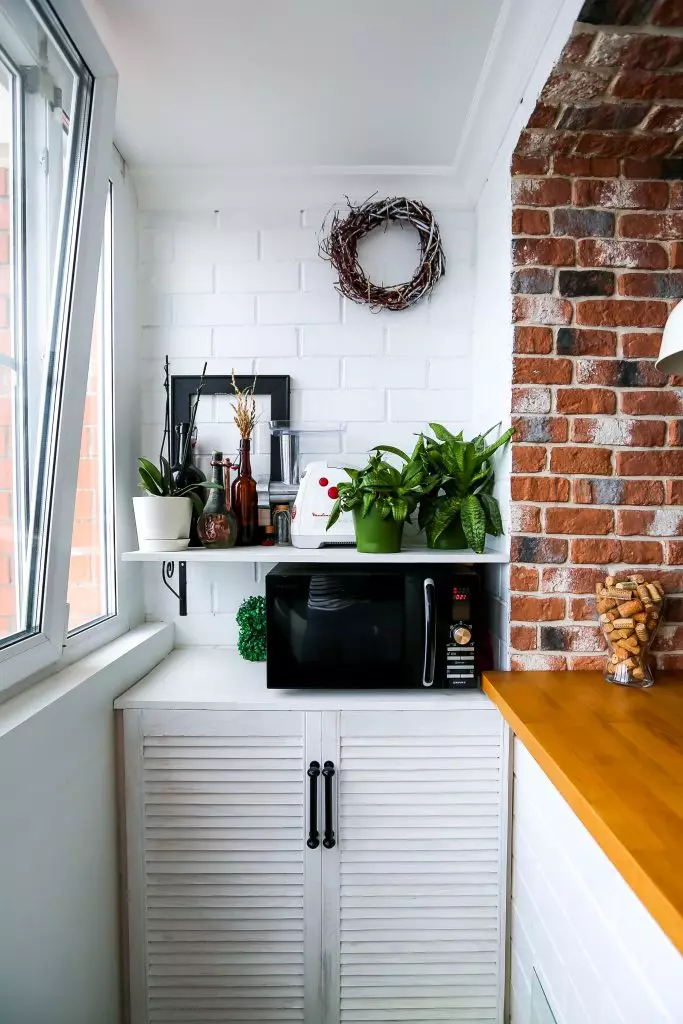
- can be taken to the balcony refrigerator;
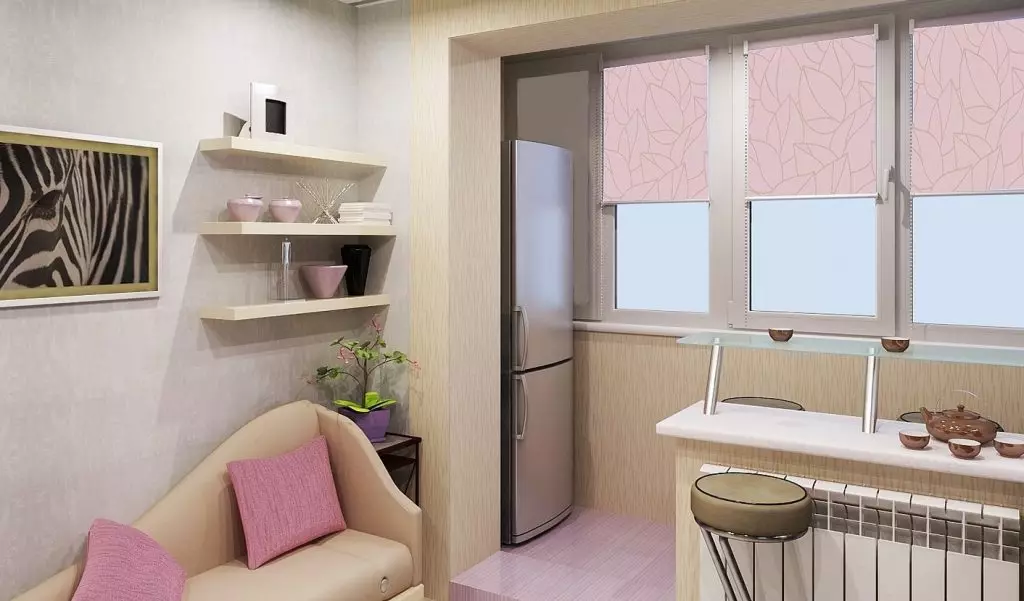
- The window sill on the balcony can be turned into a worktop.
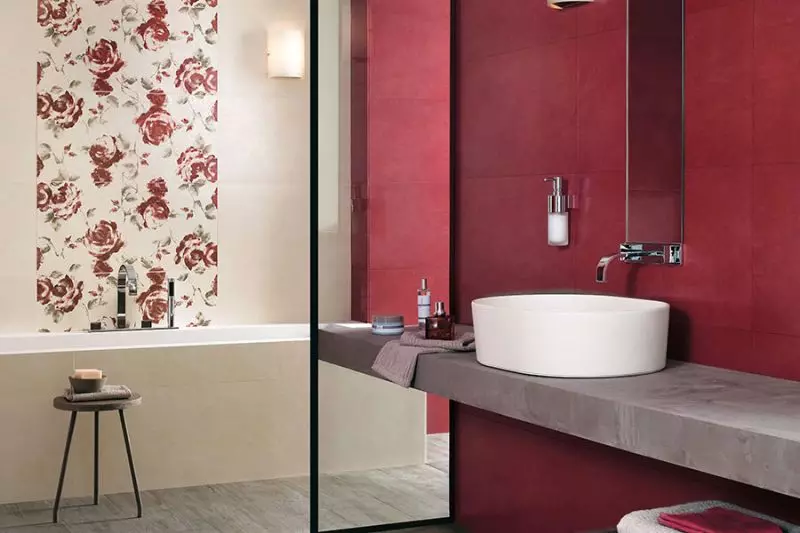
Tip! Before starting repairs in the kitchen, you need to glall the balcony and put a warm floor.
Organization of the recreation area
To decide whether to place a place to rest in a small kitchen in 10 square meters, you need to understand what functions this area should include.
If it is assumed that the recreation area is needed by the hostess of the apartment so that it can be a little rest during the waiting period of cooking, then it will be enough to install a chair or a comfortable chair. Sitting in it, a housewife can watch TV, listen to music, flipping magazines, read books, that is, distract a little bit from the fuss.
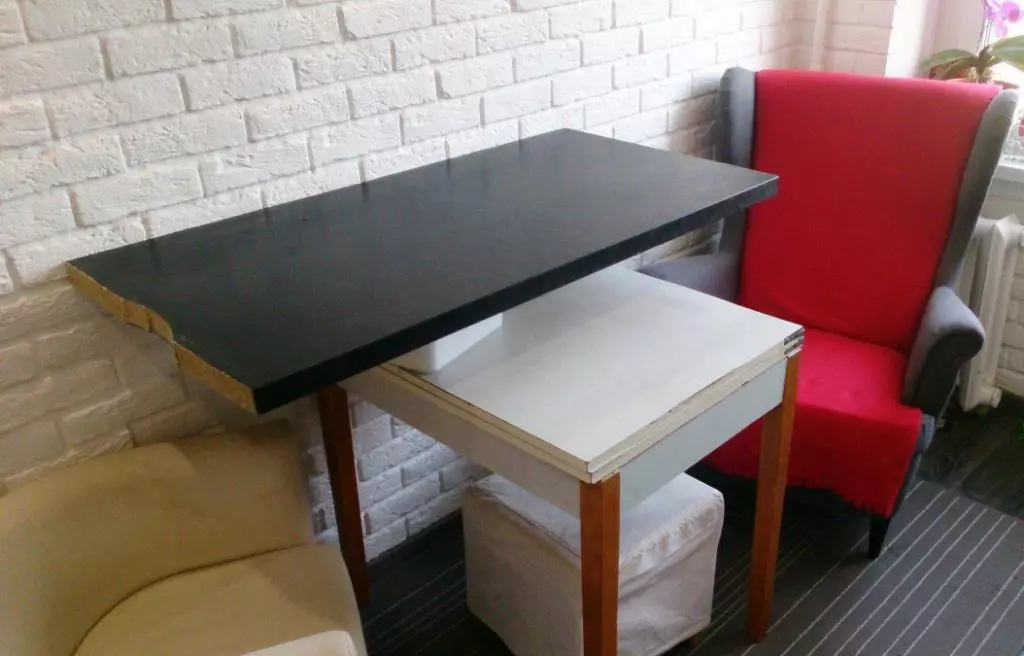
If it is assumed to combine the recreation area with food intake, you will need to install a "soft corner" or two small proceedings. It can be cleared to accommodate more people. Draft kitchen 10 square meters. m. With a sofa, it is better not to consider. Such furniture will not look organically.
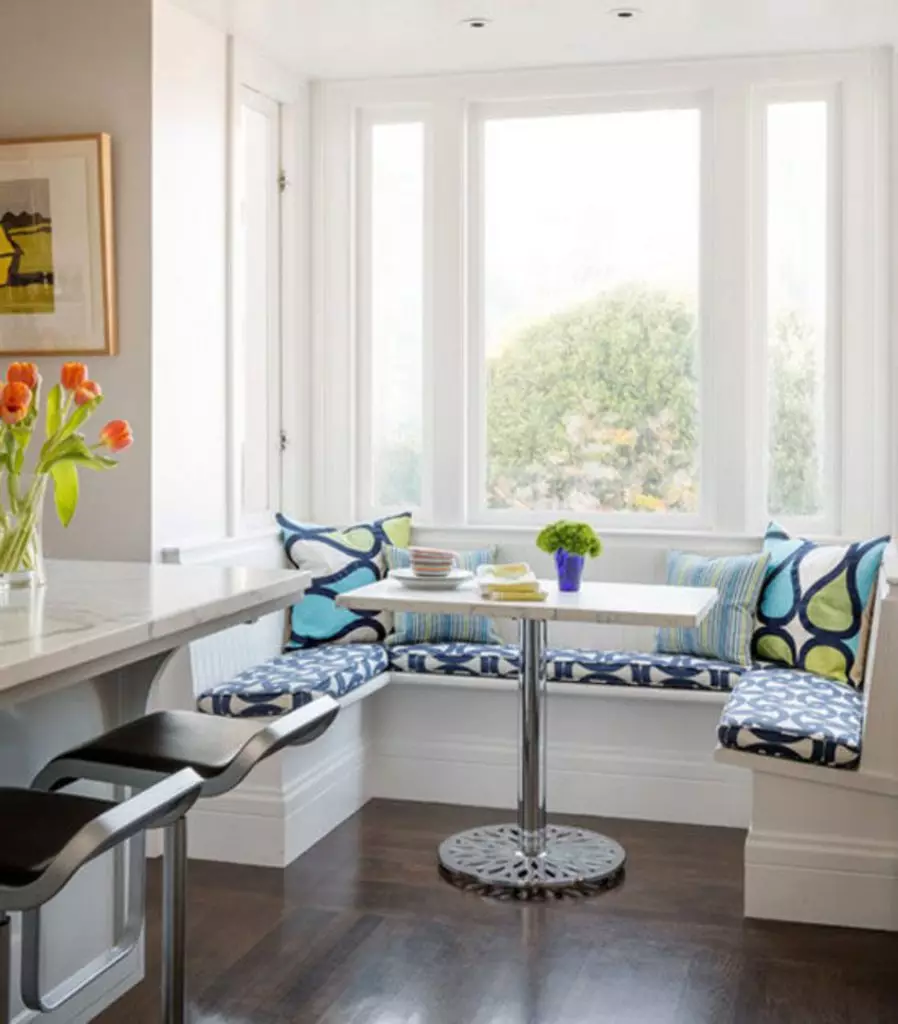
Important! If necessary, you can think about the project of the premises, taking into account the bed. But even in this case, it is better to use a functional soft corner, not a sofa.
Repair kitchen
Working out the idea of designing the room and conducting repairs, it should be borne in mind that all surfaces in the kitchen (walls, floors) have a property to quickly wrap the splashes of fat, sauce, dough, etc. To the designer ideas have not lost their beauty quickly, you need Properly pick up materials. There are some tips that will save the fresh look of the kitchen for a long time:
- Kitchen at 10 square meters. Meters should be issued using materials that are easy to clean. For floors, tile is perfect. She is better to seize the wall on the side of the slab, and the rest of the rooms are placed by washing wallpaper.
Article on the topic: 10 ways to separate the kitchen from the living room partition
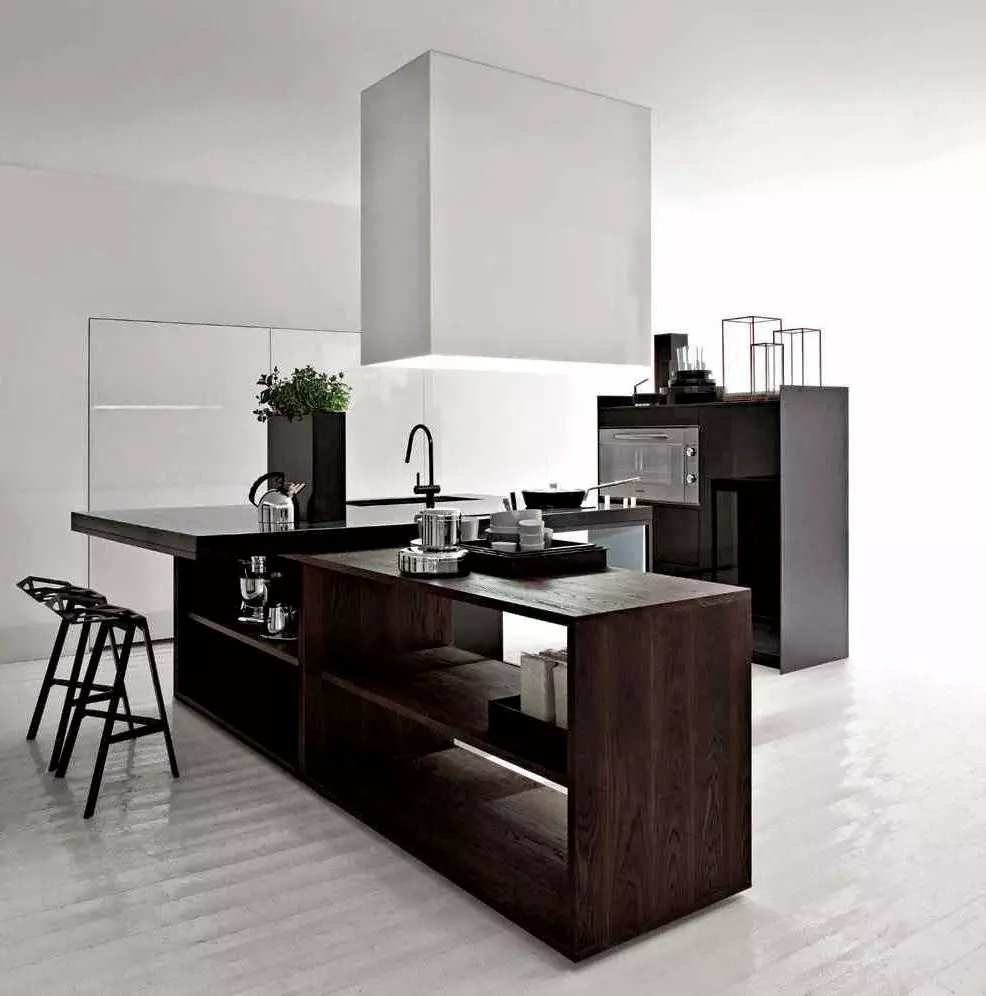
- It is necessary to set the extract over the stove. It will absorb all the harmful substances that have arisen from the combustion of oil, food burning, etc., also ensure the safety of interior items. The main thing is not to forget to include it with every cooking.
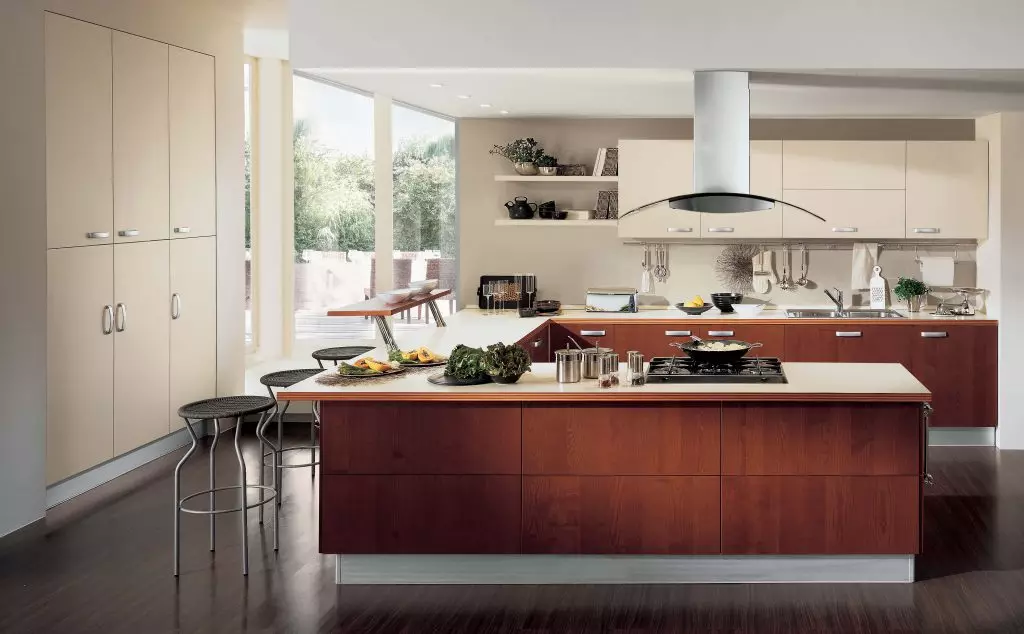
- Do not buy too many furniture. A small kitchen, which is replete with a multitude of objects - is not at all the best embodiment of beauty.
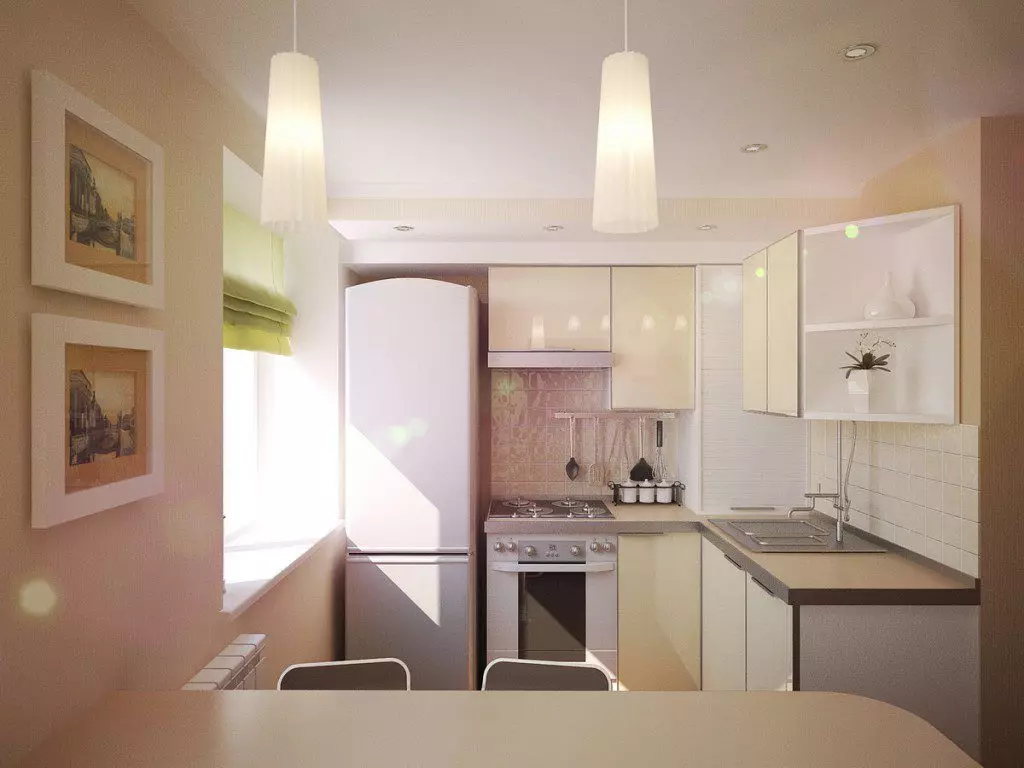
Cuisine interior 10 sq.m. with balcony (3 videos)
Examples of kitchen design 10 sq.m. (45 photos)
