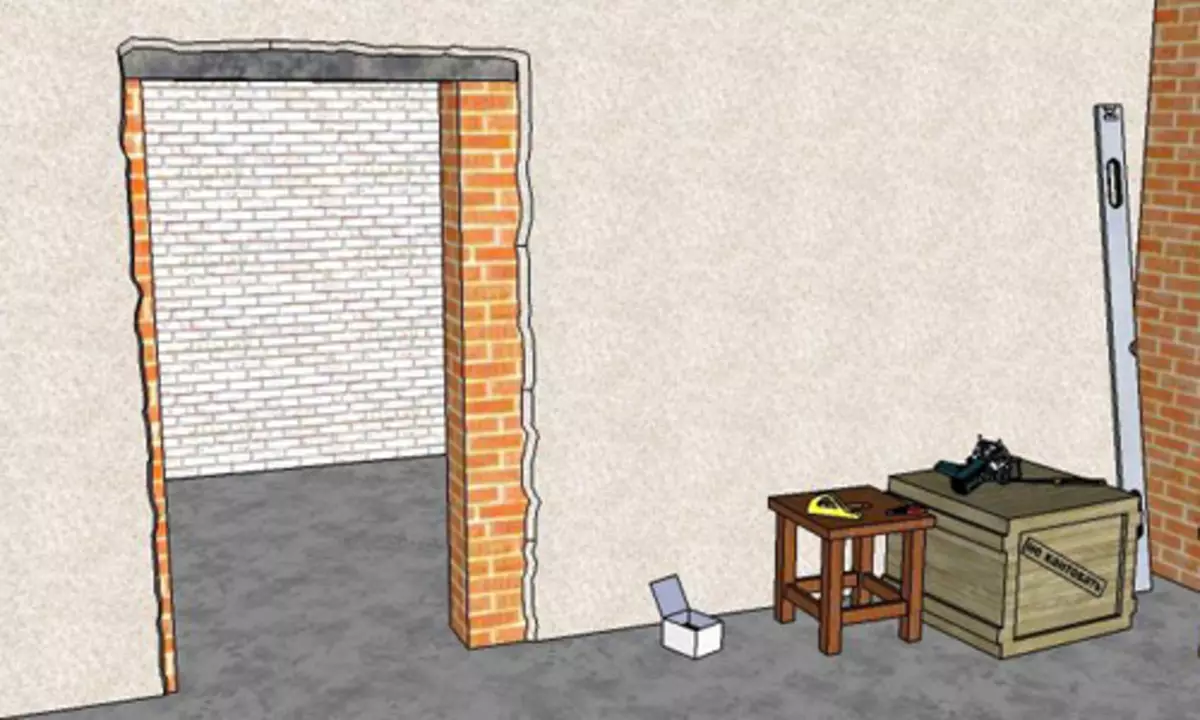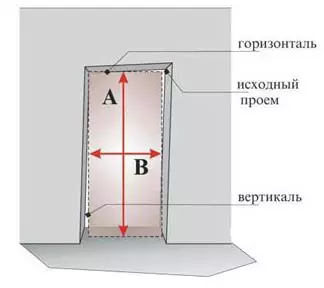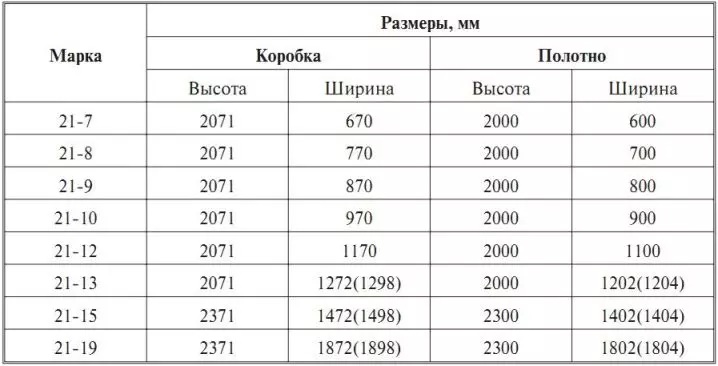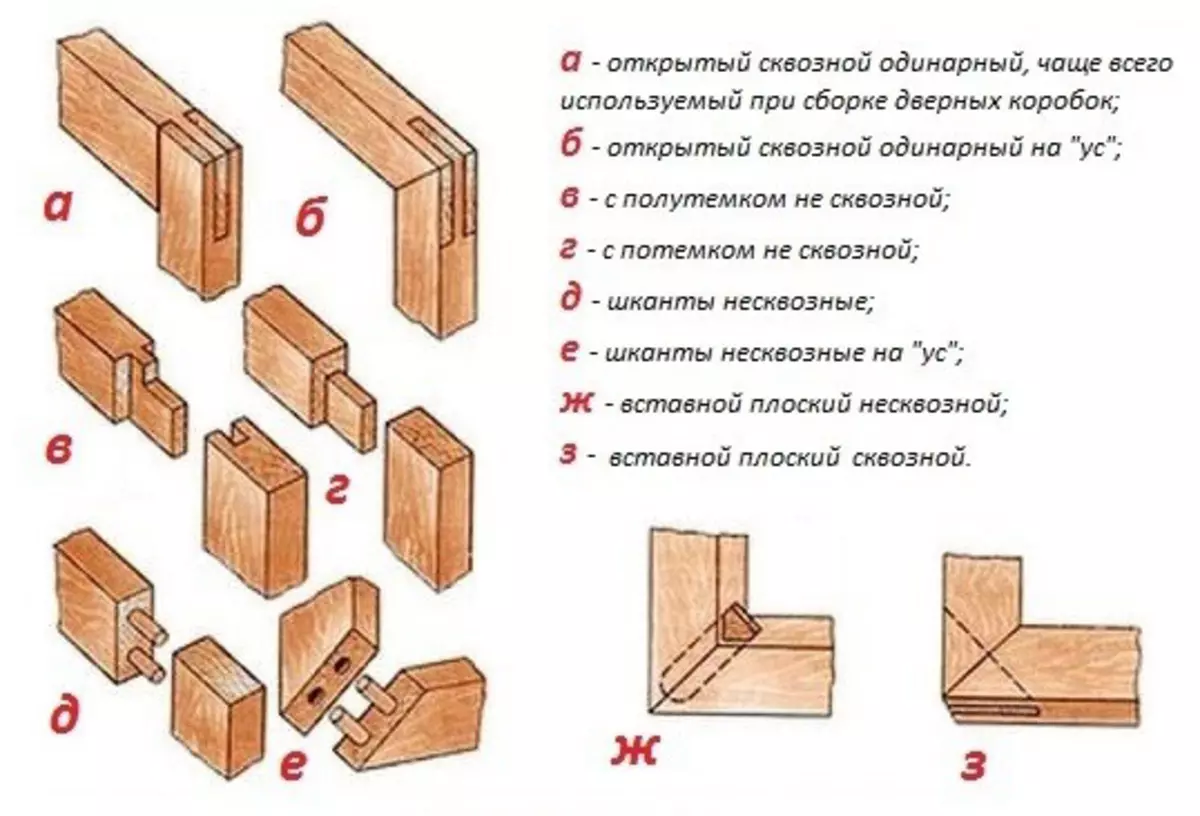The height of the doorway is regulated by the standards. Just as the width of the opening, this parameter differs for walls from various materials. Domestic, foreign manufacturers of door blocks adhere to single dimensions of door canvases. The exceptions are French companies that are manufacturing canvas for 1 cm already standard modifications.

The height and width of the standard doorway can be of different values and depend on the type of construction and the material of the walls.
Thickness of the door frame elements in most manufacturers are not sourinak. Therefore, when installing, in any case, you will have to either expand the opening, or build the wall. In practice, mounting foam, decorative dobors, naschelniki, plastering of slopes with the subsequent staining of the pricing node to the wall are used. Fig. one.
What you need to know about doorways?
The characteristics of the openings inside the capital walls, partitions are laid in accordance with the standp standards at the building design stage. The main characteristics are:

Figure 1. Scheme of measurements of the doorway.
- Brick - height from the jumper to the floor 2.25 - 1.88 m, the width of the doorway is 1.76 - 0.63 m in the light;
- Monolith - height 2.25 - 1.87 m, width 1.75 - 0.62 m;
- Condition, wood-containing plates - height, width 1.97 - 1.85 m, 1.7 - 0.57 m, respectively.
The acting slope 21-13 - 21-7 limit the height of 2.04 - 2.01 m for two-meter door canvases, 2.03 - 1.94 m for interior structures with cloths 1.9 m. Width is allowed within the following limits:
| Width of the door leaf (m) | Size of opening (m) |
| 1.5 | 1.6 - 1.58 |
| 1,4. | 1.5 - 1,48. |
| 1,2 | 1.3 - 1.28. |
| 0.9 | 1.1 - 0.98 |
| 0.8. | 0.97 - 0.88. |
| 0,7. | 0.87 - 0.77 |
| 0,6 | 0.76 - 0.66 |
| 0.55. | 0.65 - 0.63. |
Most manufacturers release boxes for a doorway with a thickness of 128 mm, so in the capital walls you have to issue one or two slopes. There is no single standard for the thickness of interior partitions, as different materials are used. The thickness of the opening is not the main characteristic, therefore the construction standards are not regulated.
Article on the topic: Installing a cornice for curtains with your own hands (photo and video)
Figure 2. Diagram of the device doorway.
For self-calculation, you must adhere to the following recommendations:
- Calculation of the width - the canvas + the right, left frame of the frame + 2 mm (loops) + 4 mm (Rigel, Latch of the Castle) + 20 mm (mounting gaps);
- The calculation of the height is the sash + 10 mm (option without a neck) or a web + timber box + 20 mm + 3 mm (top) + 5 mm (bottom).
The indents in the upper, the lower part of the design are necessary to compensate for the possible sinking of hinges, fasteners, changes in the geometry of the leather array of the tree when the microclimate changes in the room. Fig. 2.
Secrets installation of doors
The parameters of the doorway are known when the input, interroom unit is replaced. With independent construction, redevelopment is recommended to focus on the above size only when choosing a traditional swing door. Installation of pendulum, sliding doors is much more complicated, therefore, the configurations, dimensional dimensions are presented with increased requirements:
- The pendulum door - the canvas opens on special hinges in any direction, the deviation of the vertical in the limits of 1.5 mm in height;
- the door-compartment - with lateral placement, the opening should be less than a cloth by 7-10 cm, for the web moving inside the partition, is sufficiently width of 3-5 cm;
- The rotary door is replete in both directions, the center of the web shifts to the side part of the opening, gaps are allowed between the sash, the side sections of the opening within 5 mm.

Figure 3. Table of typical dimensions of doorways.
Calculating dimensions for these structures, it must be remembered that in this case there is no box, the side surfaces are facing before installation, the door must be ordered or purchased. The slightest inconsistency of the size sharply reduces the decorative value of the design, the cracks look unesthetically, the platform planks cannot act as the perimeter of the opening.
The height and width that has a standard opening can be adjusted within several centimeters when choosing a conventional swing door. Entrance groups must be mounted either after the finishing of the premises, or take into account the thickness of the planned floor cladding, walls:
- Laminate raises the floor level by 1.5-2 cm;
- Linoleum reduces the distance by 0.5-1 cm;
- porcelain stoneware, tile, cork floor increase height by 3-5 cm;
- In the manufacture of heat-mall systems, the change in the height of the first floor is always calculated individually.
Article on the topic: Outdoor vases in the interior: all subtleties of use (77 photos)
If the width of the opening may vary technologically to any side (building walls or destruction), the height is much more regulated. To increase the height of the opening, it will take partial viewing of the top level, dismantling the jumper, installing it back after adding several bricks of bricks, blocks.
For rotary, pendulum, sliding doors critical the thickness of the opening:

Figure 4. Circuit assembly scheme.
- With the central placement of the hinges of the pendulum design in the overhaul, the opening of the web in each direction will be limited to 90 degrees, the displacement of the loops in one direction will allow you to open the door to 180 degrees into one room, 90 degrees in the adjacent room;
- The rother of rotational construction with a large thickness of the wall shift flush with a wall of any of the adjacent rooms;
- The shift design of the sliding structure, moving inside the septum, should be twice as thinner.
For example, the following dimensions are recommended for roto doors:
- A web 2.2 x 0.8 m - height 2.28 m, width 0.93 m;
- Fold 2.1 x 0.7 m - height 2.18 m, width 0.83 m;
- The door is 2 x 0.6 m - height 2.08 m, width 0.73 m.
The minimum wall thickness for these decomposition systems is 8 cm, the maximum is 14 cm or 20 cm for the displaced, central location of the box, respectively. For bivalve rotor doors, all technological gaps increase twice. For example, 2.1 x 0.7 m for cloths 2.18 x 1.43 m. Fig. 3.
Doorway thickness
The canvas installed to increase the functionality of the doorway, always thinner partitions, walls, even taking into account the thickness of the frame. Therefore, there are two main ways to install:
- Central accommodation - the center of the box coincides with the center of the wall;
- Wide offset - the box is mounted flush with one wall plane, the second is drawn up with a good or slope.
Article on the topic: Waterproofing film for the floor: Tips for choosing
The height of the opening is always taken into account by the manufacturers of doors, therefore, the challenges, the details of the box have the necessary stock, if sold separately from the door sash. Calcarions, side framework parts have a length of 2.5 m, the lower, the top plank is included in the form of one part, cut out at the place.
The opening should provide a technological seam of 1 cm around the perimeter (with the lower threshold) or from three sides (without a threshold).
With a smaller clearance value, the mounting foam will fill it unevenly, which will increase the heat loss in adjacent rooms.
When ordering entrance groups in a specialized company width size, height is removed by the measurer. Experts know exactly the characteristics of the framework parts used, which avoids errors, fitting, reducing aesthetic value. Fig. four.
When installing door blocks in the newly erected log houses, the magnitude of the shrinkage of the house is required. It is not the same for different materials of the walls, depends on the number of crowns. The minimum shrinkage shows the glued profiled timber, the maximum is the planed timber of the natural humidity from the array. The materials are sitting on the following value on the meter of height:
- glued bar - 1.5-2 cm;
- profiled sawn timber - 2.5-4 cm (natural humidity, chamber drying, respectively);
- Planed timber - 6 cm;
- Rounded log - 10 cm;
- The usual log - 13-15 cm.
Winter log house is cozed for six months, summer twice as long as, in any case, intense shrinkage is observed in the first quarter of operation. The technological gap over the door frame is masked by platbands, completely close after 1-1.5 years of operation.
