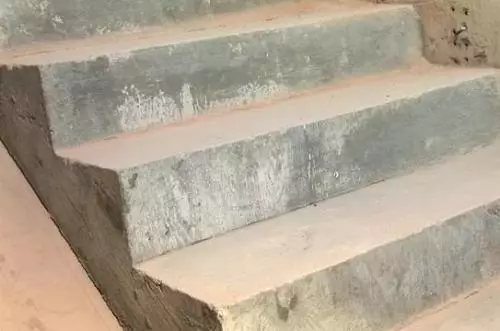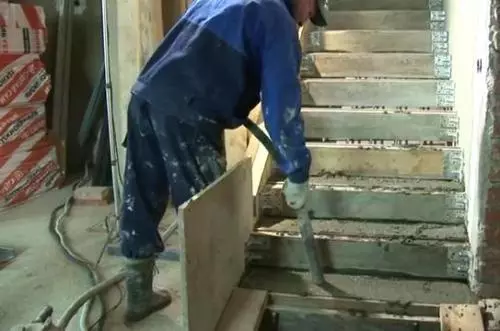
Monolithic staircase with her own hands

Before proceeding with its manufacture, it is necessary to determine the location of its location and the main characteristics. By design, it can be a classic or more complex design.
Calculation of monolithic stairs
Consider the option with a classic staircase having an intestine platform. The number of steps is calculated on the basis of the height of the second floor by dividing this height to the height of the stage. Standard steps have a height of 15 cm, therefore, if the height between the floors of the floors is 3 m, the number of steps will be equal to 20 - 10 for each march. The march width is taken at least 1 m, plus 10 cm between marchs. Therefore, the dimensions of the stairs in the plan should not be less than 2.1 m. The depth of the site is usually taken equal to the width of the march or a little more. The standard width of steps is 30 cm, and the length of the staircase with 10-steps, respectively, 3 m.Next, you should take care of the strength and reliability of the design. For this, the thickness of the stairs is determined, which is 0.15 m for the design described above. This thickness is chosen for steps and for the site. The playground itself relies on the walls of the stairs on three sides. In the case of brick walls, the depth of the support is 0.15 m, if the walls are concrete, then all their thickness. The support for the lower march is the foundation, for the upper - monolithic inter-storey overlap. The foundation for the Lower Marsha is made of brick or concrete and has a height of 0.25-0.3 m. To secure the upper march from the overlap, reinforcements are made, which are poured with concrete when forming a march. Also, the upper march can rely on the metal beam in the wall.
Article on the topic: Curtains from patchworks do it yourself: Technique Patchwork
Making a monolithic staircase
For the manufacture of a monolithic staircase, you will need a solution of concrete 200 Class B15 brand, hot-rolled reinforcement of the periodic profile A400C Ø12 mm, auxiliary materials and tools. To calculate the number of reinforcements, it is necessary to take into account that it is placed in increments of 0.2 m on the site and along the marches and 0.2-0.4 m across the marches. Before proceeding with reinforcement, you can draw a reinforcement scheme, which will facilitate the calculation and installation itself.
The construction process of the stairs begins with mounting formwork for marches and the site. The overlap between the floors should already be prepared with the release of reinforcement for fastening the march. According to the schemes, the lower fittings of the site and marches are stacked, then the upper fittings of the site. Formwork is mounted for steps and poured with a solution of concrete. Ideally, concreting is held at once all the design. If there are breaks, the seams are allowed only in definite places. After the fill of the concrete, it must be sealed with vibration. It is possible to remove the formwork only when a concrete solution is reached with 70% strength.
