Many believe that laying the base in the wooden house is optional. Specialists in construction business has a different opinion on this. Double floors are mandatory in any building structure. Chernot and pure bases are necessary, as the floors contribute to the holding of heat in a wooden house.
Having spent some time and means to lay a draft base, the owner will later be convinced of the feasibility of construction. Funds will quickly pay off due to savings on heating, and the house will be warm and comfortable in the coldest winter days.
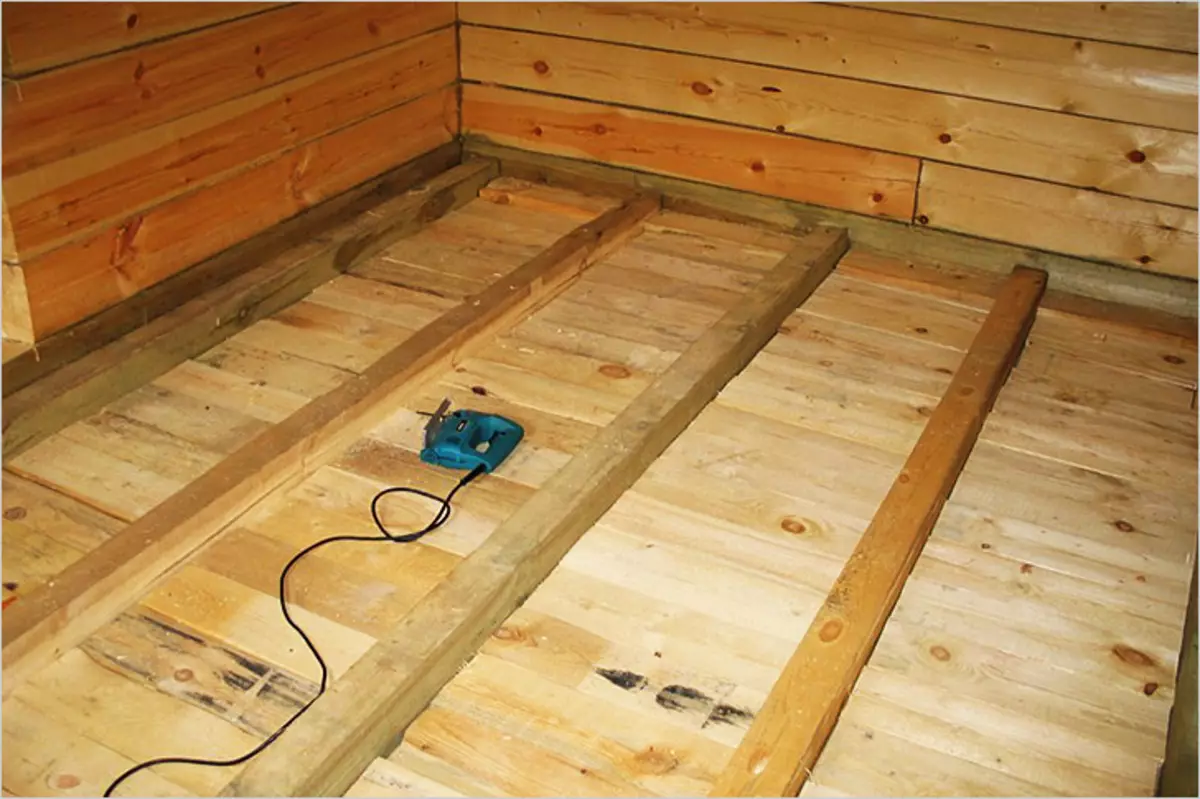
Make the floor with your own hands will not be much difficulty. Knowledge of elementary building standards and classic installation schemes will help in the arrangement of draft styling. The black floor begins with the installation of wooden lag. It is on them that the foundation will be held. There are two ways to fasten the BRUSEV: on overlapping and based on.
Laying Lag on the bottom strapping
Before installing lags, the tree must be treated with special coating materials. Lags are ground and coated with antiseptics in several layers. Each layer must dry carefully. If the lags have an uneven shape with fasteners, they should be processed. The horizontal of the bars will continue to affect the laying of the outdoor coating. It depends on whether the coating will be smooth or with differentials. Prepare lags, you can start by installing them.
The installation of Lag on the overlap mends the cracks of the grooves in the lower strapping of the building structure. The lower strapping is a layer of BRUSEV lying on the foundation and serving the basis of the entire premises. This is a kind of frame on which the house stands. In this frame and you should cut down the grooves for lag.
The ends of the processed bars are inserted into the cooked grooves. Many masters advise to rub the locations of the connection of the Lag and the groove to avoid the accumulation of moisture and the appearance of microorganisms. Of course, a heavy long beam will drive without any support in length. In this regard, it is necessary to prepare pillars for lag.
Article on the topic: Curtains on the loop: how to sew your own hands
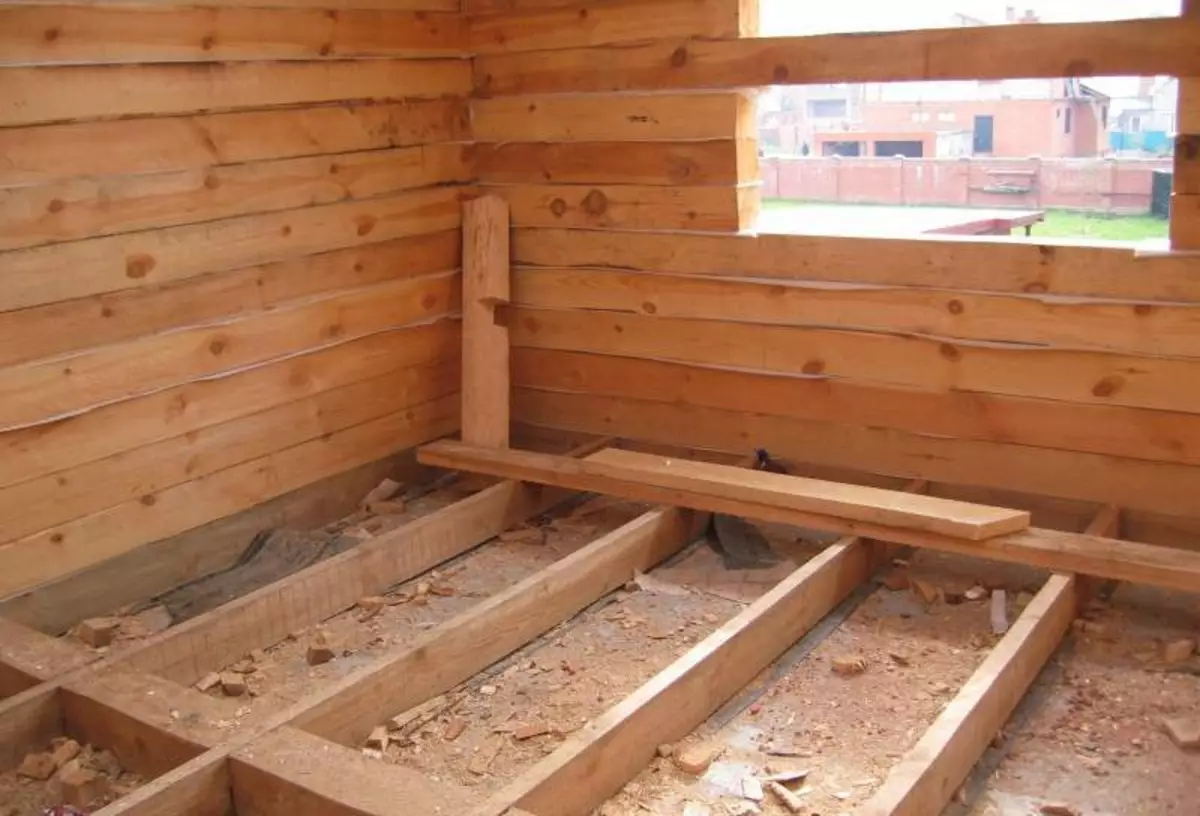
Supporting columns are recommended to do from brick. To do this, it is necessary to divert the deepening, the basis of which is carefully tumped. Either gravel or crushed stone falls asleep into the pit. The sprinkling layer should also catch up. Then the sand of any type is falling asleep. All layers are compressed. Next, the cement-sand mixture is poured, the base should be good. This stage is similar to the base of the base of the concrete floor.
A construction pillow is created and cement is poured on it. If desired, the fill can be accompanied by installing the reinforced grid. As soon as cement dries, a layer of rolled material is stacked on it. It can be a rubberoid or other material, it all depends on the preferences of the owner. The insulation layer is made by the folding support layer. The attachment attachment assembly and lags are paved with waterproofing. This measure is necessary to prevent moisture receipt into the structure of the tree.
Thus, the service life will increase significantly, the lags do not rot and will not be destroyed. The distance between the beams is calculated on the basis of the thickness of the boardwalk. The thinner the board, the more often the step between the lags and, on the contrary. This nuance should be taken into account even at the planning stage of the styling of the draft design. At the end of work with the installation of Bruusyev, it is necessary to fix them among themselves. This measure contributes to securing the frame, if this is not done, the lags will begin to "walk".
Installation of lag on the soil
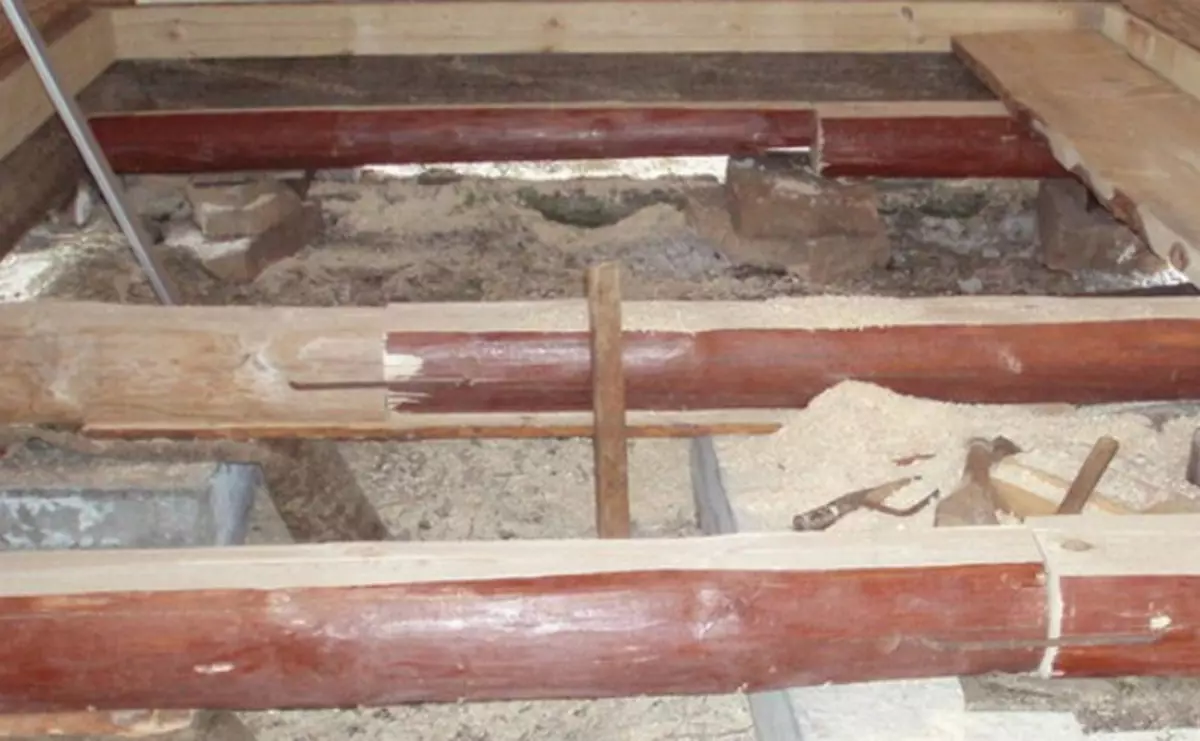
This method of installing beams is used not only in a wooden house, but also in brick structures. It differs from the previous processing of soil and laying on it beams. To do this, it is necessary to remove the top layer of the Earth and give the reason to dry. The soil falls asleep with a layer of gravel or rubble. The layer is thoroughly tamped.
Installation of Lag, as in the previous method, requires laying of support pillars. You can make them on the same principle using a brick. Fasteners are attached to frames, all connecting nodes are laid in front of the rubberoid. The connection location between the lag and the support is also isolated by rolled material.
Article on the topic: We sew lambrequen with your own hands: Step-by-step instructions
It should be remembered that the beams should not simply lie on the crubbed layer, they are attached to the isolated scarlet. The choice of method of laying the lag depends on the design itself and wishes of the owner.
Black floor in a wooden room with their own hands
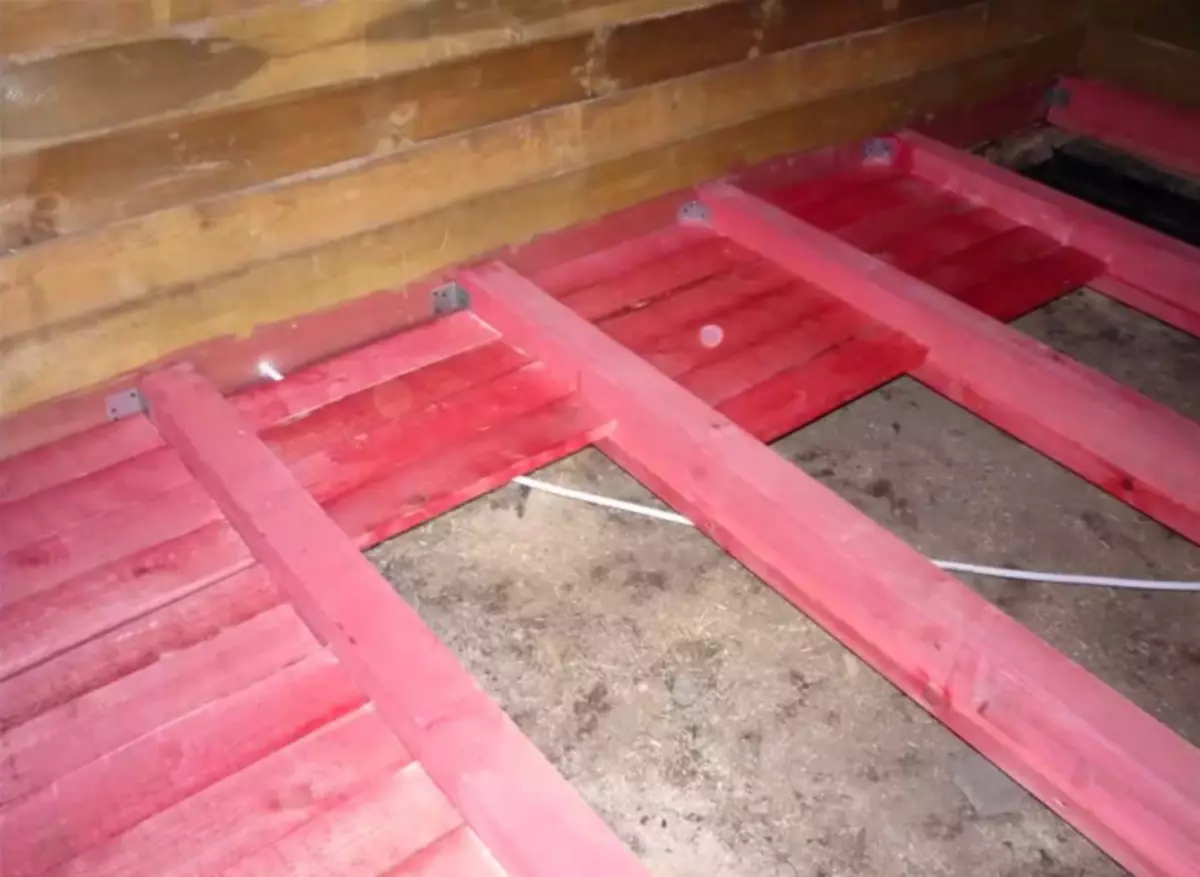
The first stage of the construction of the foundation in a wooden house with their own hands is the installation of supporting bars. They are attached to the lower part of the lag over its entire length on both sides. Next, you need to make an additional frame from transverse bars. They are attached to the lower base of the support bars. The result is a lattice for laying a draft base.
Roll boards and bars are used as a material for draft styling. Such material is much cheaper, it is more resistant to atmospheric temperature drops. If necessary, the material is grinding or cut. Absolutely all wooden elements are impregnated with a building antiseptic. It is advisable to process several times, giving each layer time to dry out.
Black boards are stacked on the resulting rush of the frame. The dumping base is covered with a layer of waterproofing, it should cover not only the boards, but also lags. Often, film material is used for these purposes, whose seams are processed by a construction tape.
At the prepared floor can be laid insulation. The thickness of the thermal insulation should go to the height of the lag. Formed emptiness poured foam or clog through other materials. The most convenient and efficient insulation for the wooden house is considered glass gamble. The insulation is closed with a film.
However, many misses this shelter stage. The extra layer of waterproofing in a wooden house will never hurt. On this, the stacking of the draft floor is completed. Next, designed the final screed, which includes the final flooring.
Ventilation
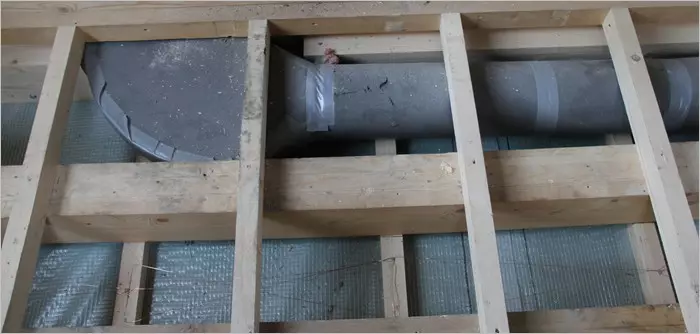
When the basis is built, you should remember the overall ventilation of the design. Experts recommend making small holes at the base. Outside, ventilation is closed with a steel grid. If the house is located in the region with frequent natural precipitates in the form of heavy snowfall and rains, the ventilating room is done by carrying out special pipes that are higher than the level of the possible layer of precipitation.
Article on the topic: What amount of boiler to choose?
The rootability of the base plays a large role in the viability of the whole design. The absence of air can lead to the formation of mold and the destruction of the main nodes of the base in a wooden house. In this regard, the ventilation is obligatory. It should be erected at the very beginning before putting lags. After that, the main works begin - laying the base and the floor itself.
Make a draft coating with your own hands is not so difficult. The need for double floor is obvious. It will make the room warmer, comfortable and cozy. Paul, made with your own hands, will warm up in winter jersey and help save family budget. The presence of a rough base in a wooden house must, it strengthens the entire building structure and makes it reliable. Thus, the service life will increase significantly.
