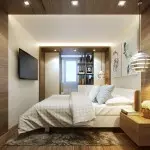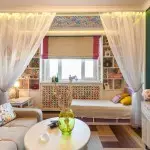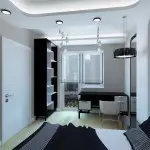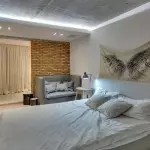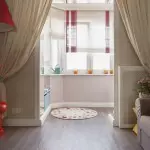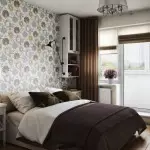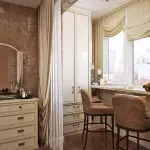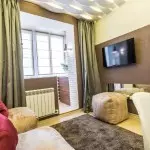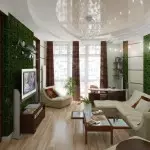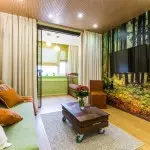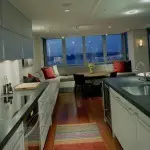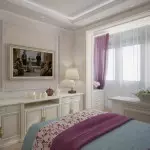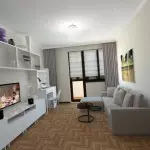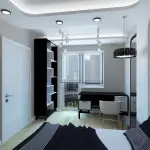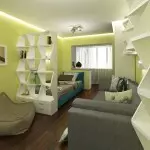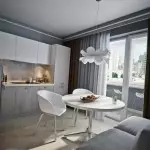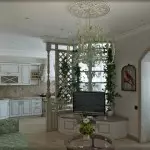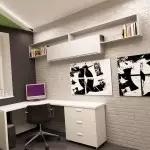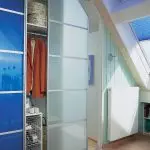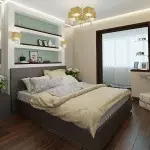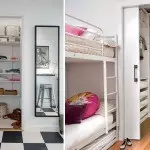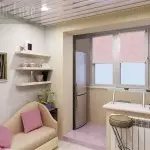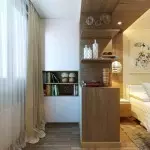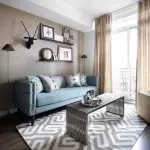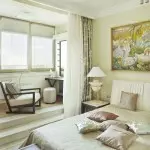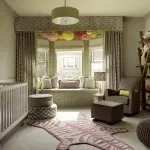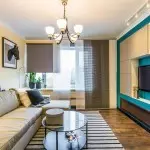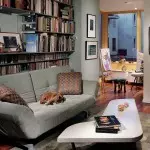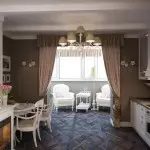The times have long passed when the balcony in the house was a warehouse for things left for every occasion. The design of the room with a balcony or loggia is of particular importance, because there are several options for design. Now the space of a balcony or loggia is extra meters designed for a comfortable life. From the kitchen connected to the balcony, you can get a luxurious space of a combined dining room, a kitchen and a terrace. However, additional square meters for any premises are able to design the interior, expanding the living space and the potential for creative approach to the development.
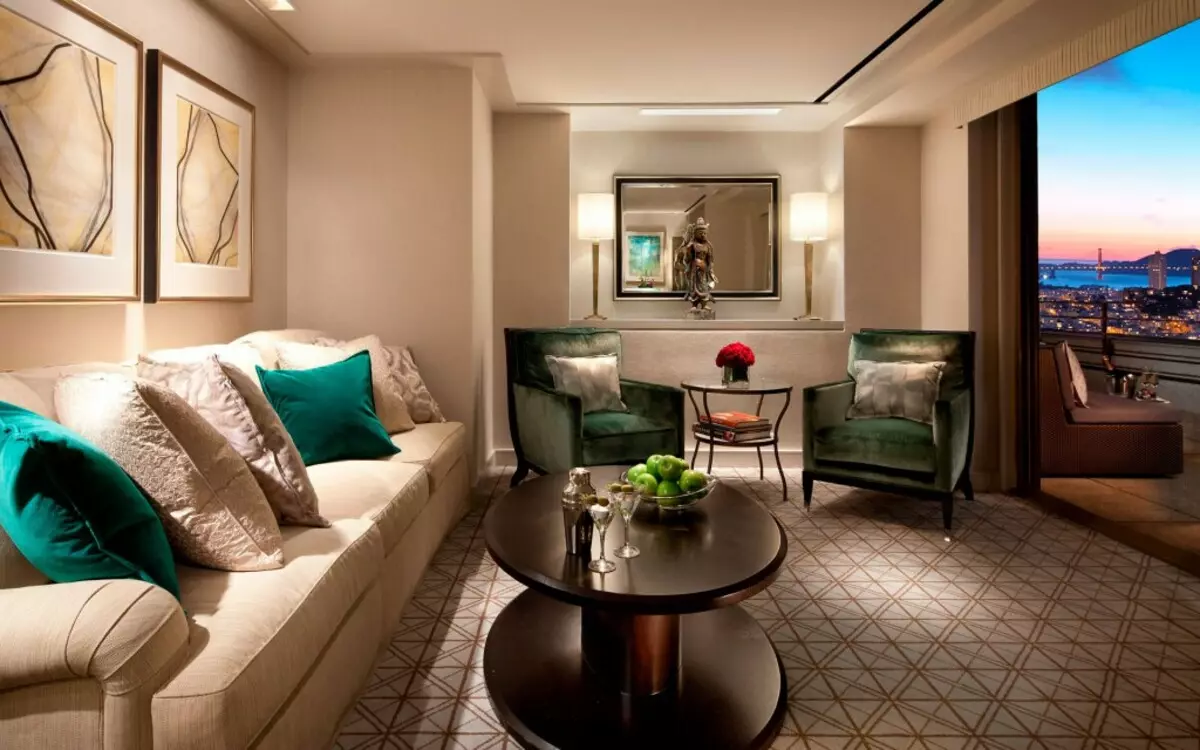
Registration
What will be the style of the room, is solved fast enough, but what to do with additional meters of the square during repair in the house is not always clear.
There are only two principal ways to create room design and balcony:
- The room and the balcony are separate rooms, each of which has its own purpose, the interior design does not cross.
- Room and balcony - general space. Combined balcony (loggia) and room are designed to solve the tasks of one room, the design of the common space is resolved in a single style.
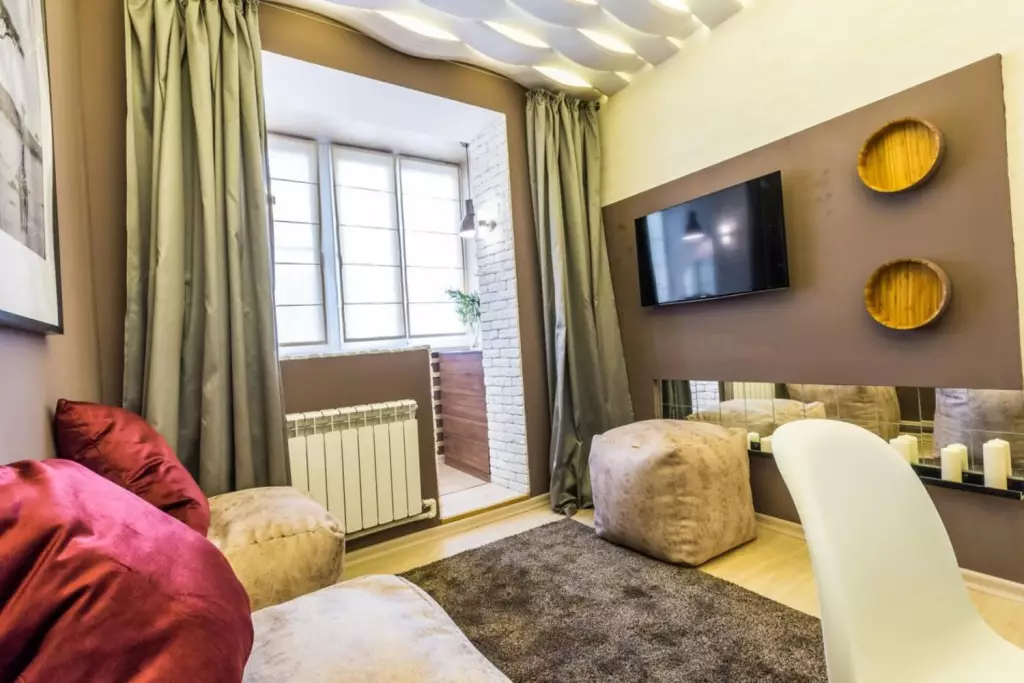
For the first option, it is not usually cardinal redevelopments. It is enough to spend work on the balcony, if you wish it to glare and make repairs according to the planned design. The room is also drawn up in an independent style, and the room performs its functions. Well, when both rooms are rectangular shapes - in such a space, it can be quite a lot to place.
In the second embodiment, where the combination of two spaces is required, it is necessary to carry out work not only on redevelopment, but also choose visual ways to combine two rooms in one unit. Here, designer techniques will come to the rescue, which can organically connect squares.
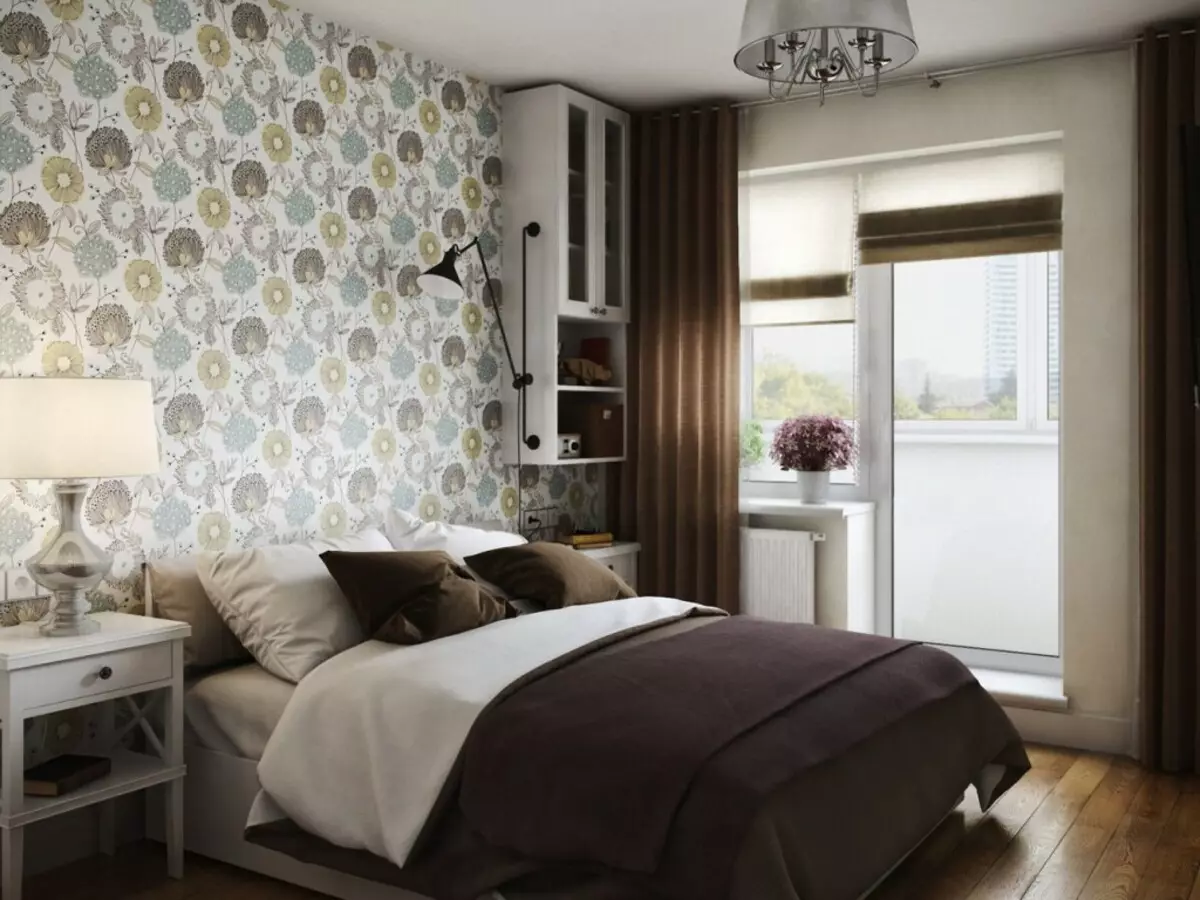
Separate spaces
If the plans do not have the question of connecting the balcony zone from the adjacent room, then for related rooms, style and design is selected according to your own preference. It can be a classic in different colors, or radically disseminated design directions. If there is a resting corner on the balcony, the Mediterranean style is quite suitable. Easy in design, imbued with a sunny mood, assumes a large number of colors, rathank or wrought-iron furniture, it transforms the balcony space to an oasis, where it is pleasant to relax in the summer noon.
Perhaps the house is extremely necessary, albeit a small, office or library, and as a convenient workshop, equipped on a separate area. Functional purpose requires its approach to style, design and materials used. But there is a common choice for the whole variety.
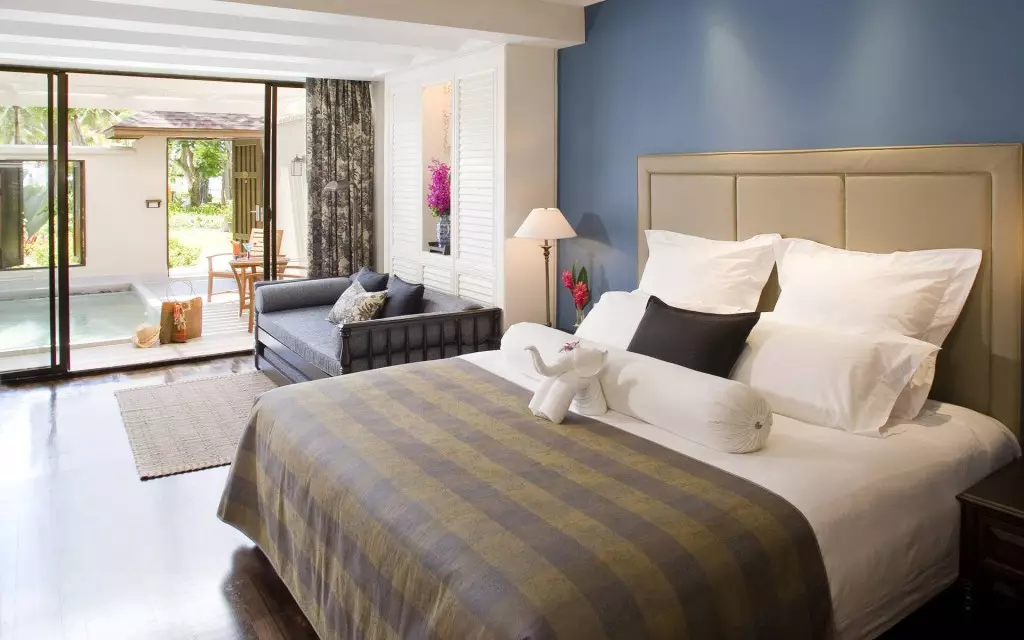
Whatever style and purpose is chosen, there are mandatory work, which can be used by a balcony or loggia all year round. To use the balcony space in the cold season, it makes sense to insulate it: make a warm floor, carry out work on the walls of the walls, glazed the external space with a high-quality metal-plastic profile. The issue of lighting will be relevant: several scenarios will not only add comfort, comfort, but also allow economically to use resources.
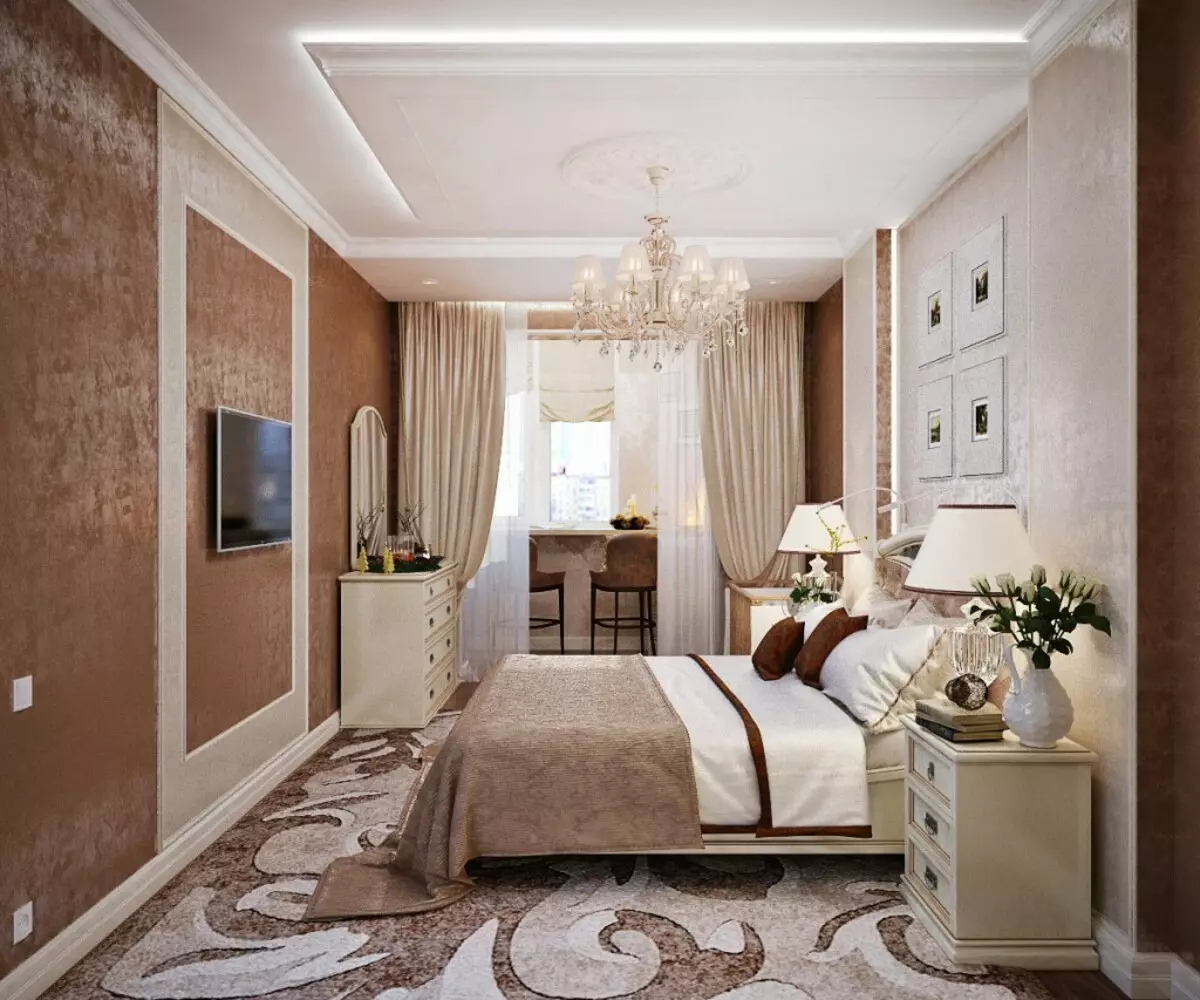
If separate rooms in the house are the best choice, regardless of the use of the balcony space, spend noise insulation work and be sure to warm the space outside the room window: Winter will be much more comfortable and warmer. In the rectangular form of the balcony space, several zones are successfully created, conditionally separated by functional intended. For example, far from the entrance area can be used under the winter garden. The remaining part of the rectangular balcony, located in close proximity to the door, is intended for a private or family holiday.
On the balcony you can put a chair, a coffee table, a few soft deputies.
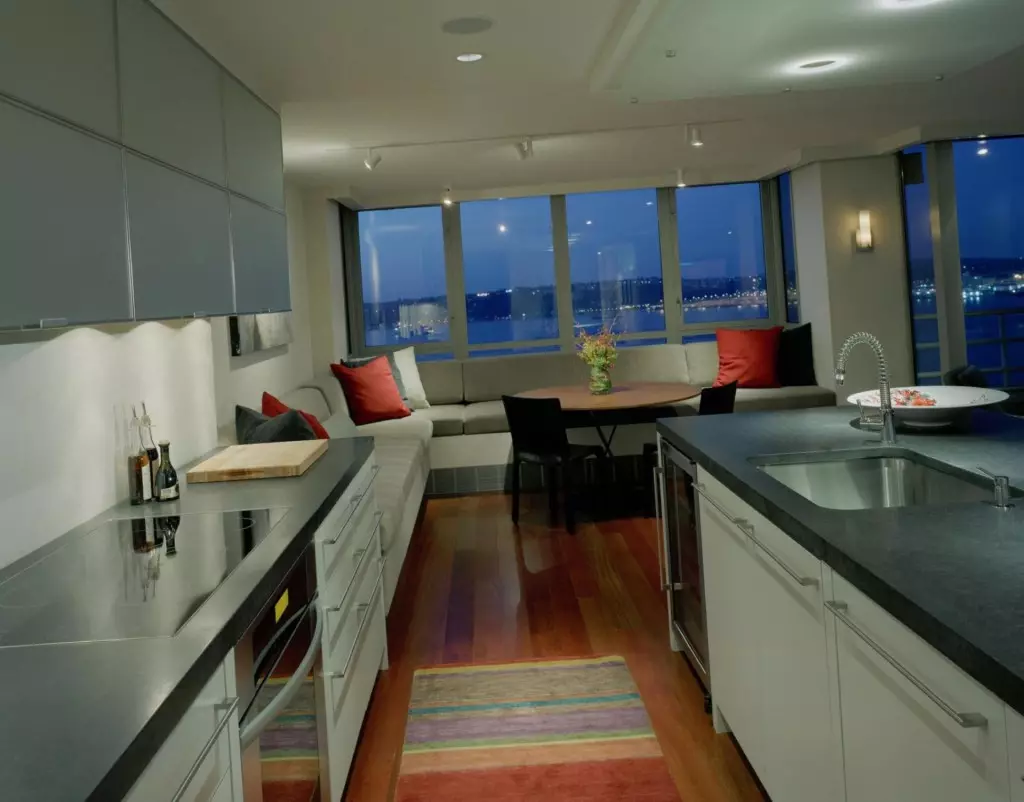
Additional meters for life
By deciding to combine the room and the adjacent balcony in a single whole, you need to be prepared for certain investments, and in the case of a cardinal re-planning, agreements with state regulatory authorities will need. The documentation must not only be prepared, but also to approve in several instances, which takes a considerable amount of time. But the result will definitely please!
Thinking on a single style for a common new space, pay attention to the draft work, which is the key to future successful transformations. Before starting the work of combination, determine the type of house in which you have to repair.
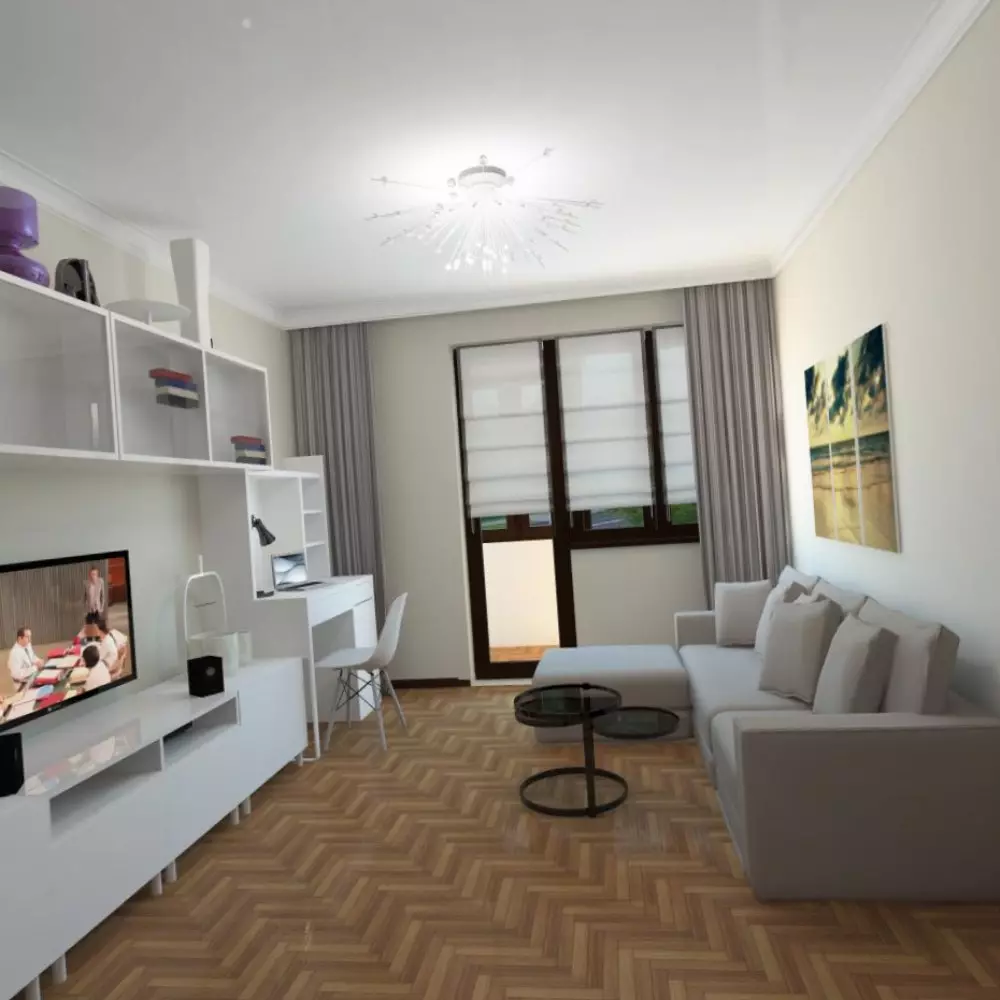
Panel, brick or wooden house have their own nuances for conducting initial work. In the panel house the biggest problem are interpanel seams. Works on their embelling better entrust professionals. Check the floor in the balcony indoor and doing insulation do not disregard the so-called "cold bridges".
Article on the topic: Rules of open balcony: Selection of furniture and decor
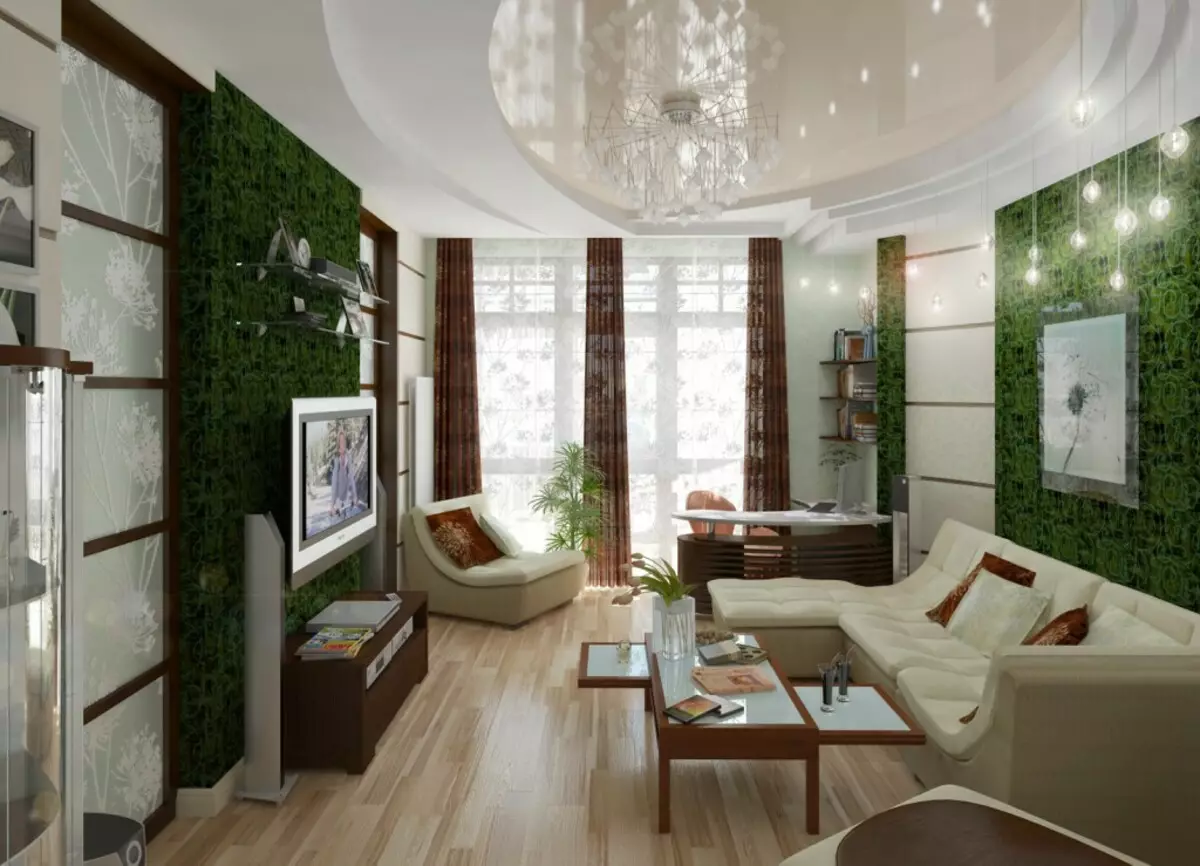
Not working hard to reach places, seams or leaving no attention damage to surfaces to get a warm space will not work. Moreover, it will become uncomfortable on a much larger area: you can simply close the door on a separate balcony, and on the overall united space of flaws will make it impossible to stay in principle, and no style, the situation will not fix the situation.
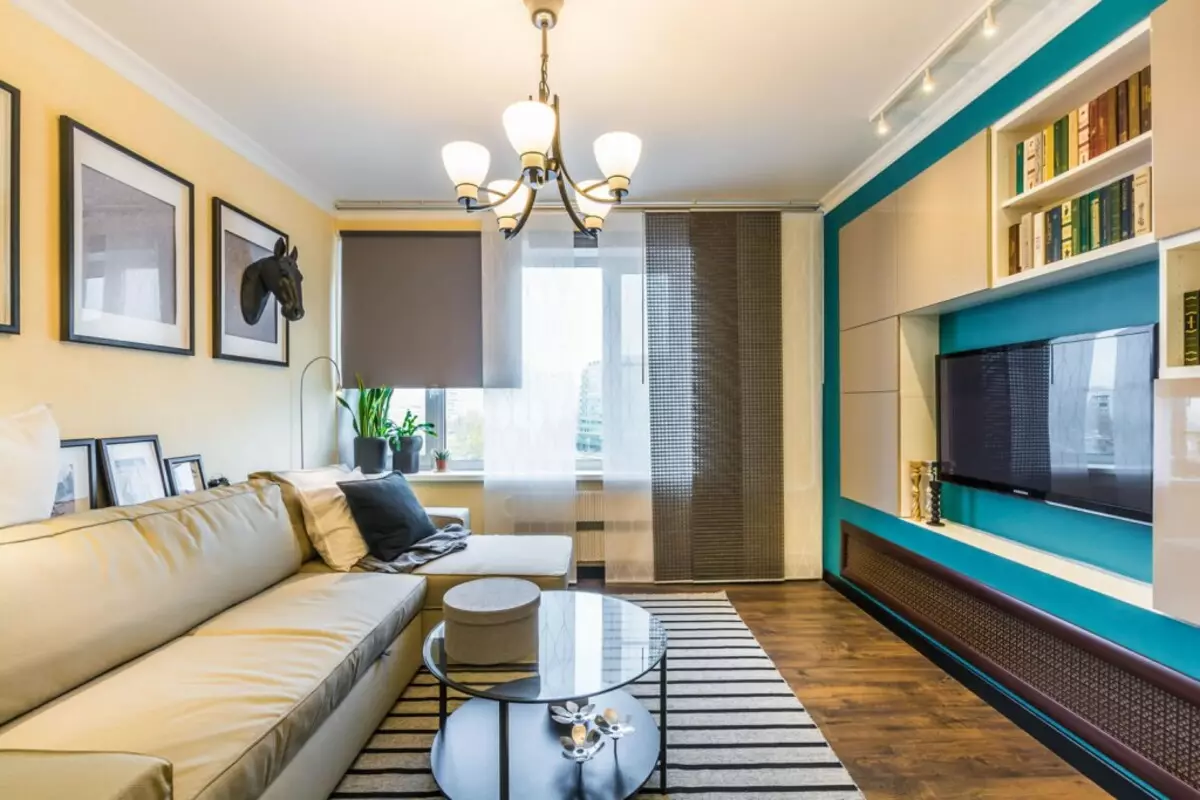
9 steps of combination
Each work is divided into steps.
Combining the room and the balcony has a number of actions whose sequence is required:
- Revision of the condition of floors in the room and on the balcony.
- Disassembly window-balcony block.
- Installation of energy saving glazing.
- Warming of external walls.
- Installation of the "Warm floor" system in the zone of the former balcony.
- Design and implementation of lighting.
- Solve the issue with the possibility of dismantling the facade part of the balcony. In brick houses, it is possible to remove the partition in the panel buildings, it is categorically impossible in the panel buildings, so a plan, how to "enter" a low partition in the overall concept of design design.
- Choose a way to visually combine spaces. In a rectangular room, strive to do everything to visually expand the room. In the panel house it is more difficult to make it, since the supporting structures are more.
- The common problem of combining the balcony and the rectangular room is the threshold, especially in the panel house. It is not possible to remove it possible, but it is quite acceptable to use it as a zoning element. When combining the balcony with the kitchen, it will easily distinguish the space of the kitchen and the dining room, and in the bedroom denotes the boundary between the two functional zones.
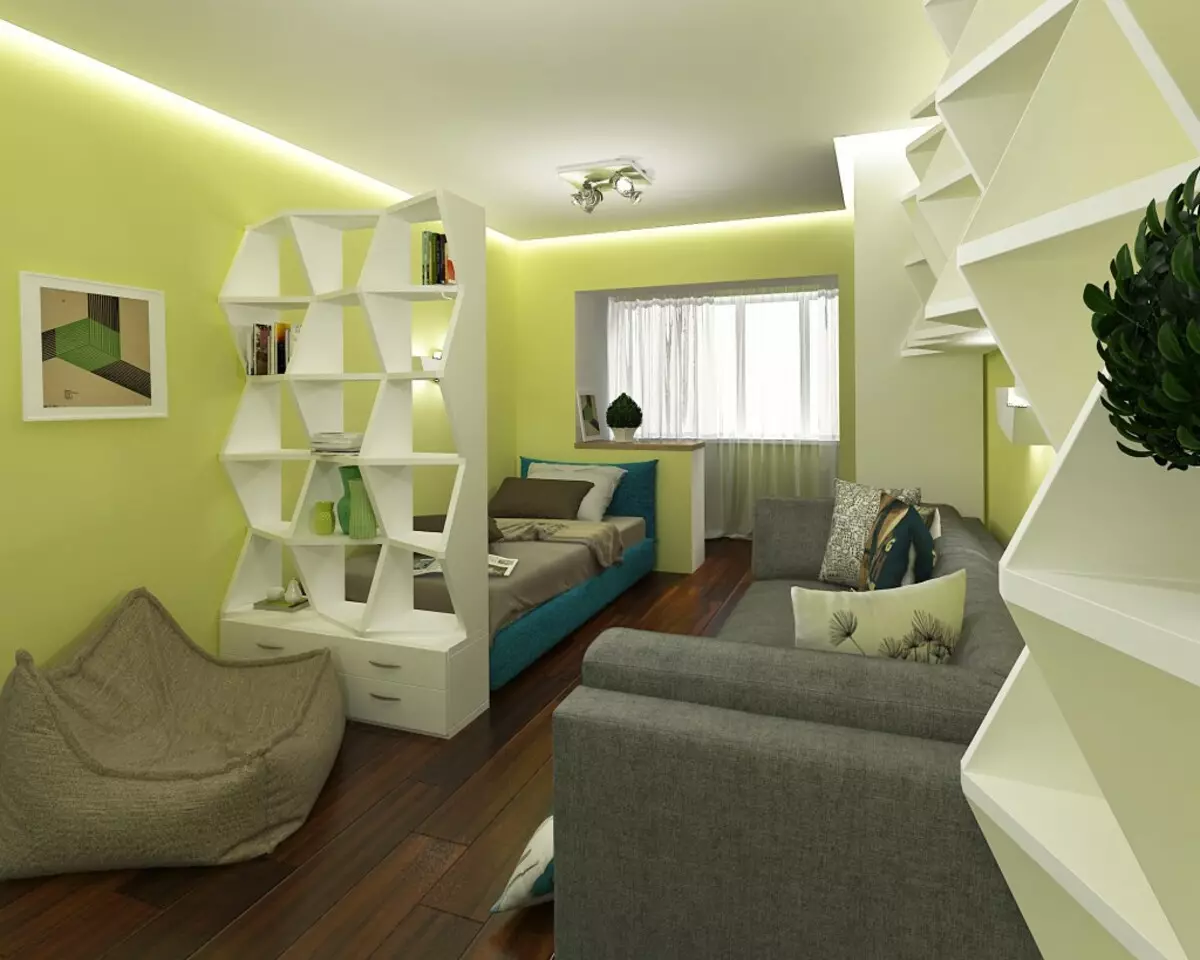
Comfort above all
How will the common space of the combined balcony and the room depends on the functionality, taste, style selected materials. But in any case, with such a space, there is more chances to get an interesting design solution in terms of geometry, the possibility of zoning and destination.
Qualitative work will create basic comfort, and decorative delights will allow individualize space. In any case, the space of the former balcony will be slightly separated from the room and it becomes the possibility of a creative approach to the bearing of space.
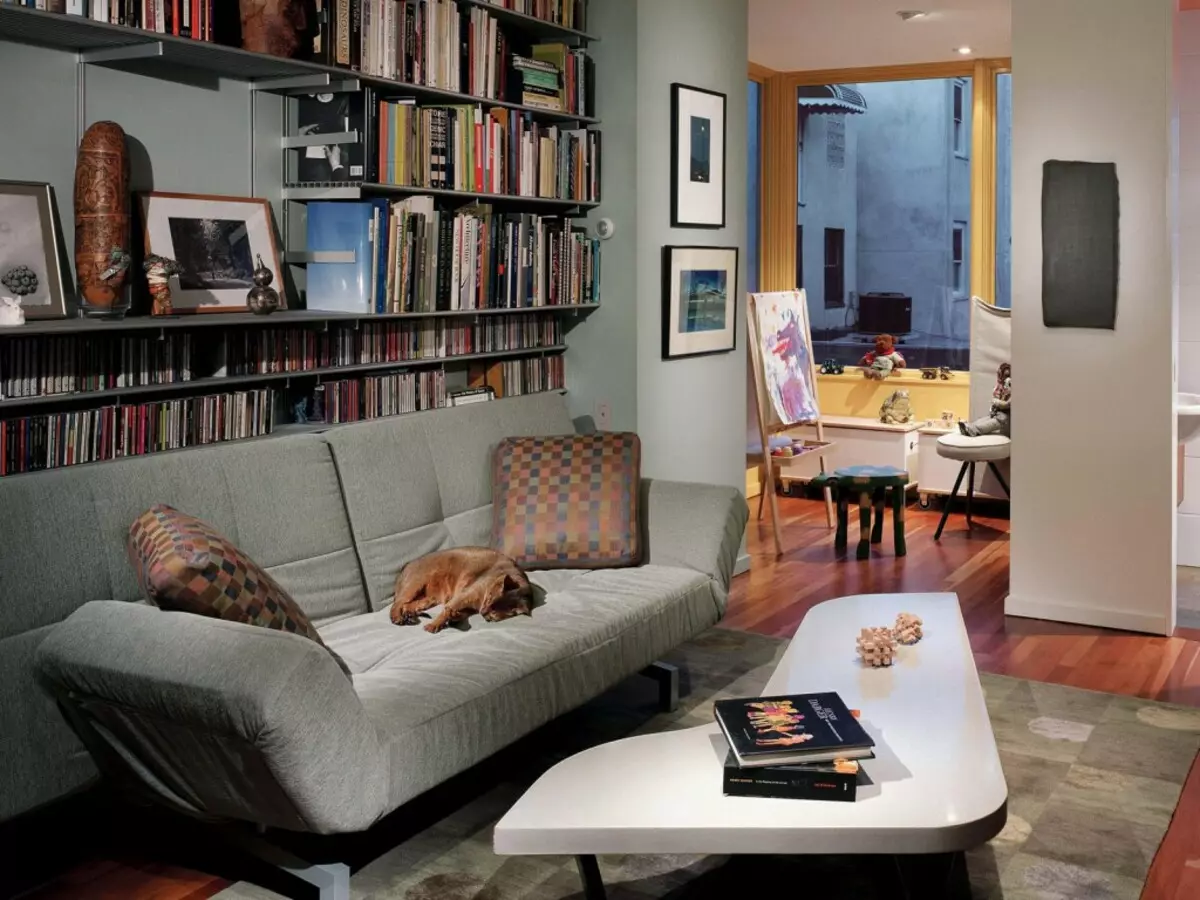
Putting a low rathana or Chinese screen at the site of the combination of the room and the balcony, you can adjust the flow of daylight into the room, hanging the light filament curtains, the space receives a portion of mysteriousness, oriental charm. On the glazed panoramic balcony, flowers and home plants feel perfectly, but if the windows overlook the sunny side, then a lot of sun is a problem. It is necessary to concern and mounted blinds or rollers.
External rollers will solve another problem, only in winter: piercing winter wind, especially on the upper floors, will not affect health or temperature inside the house. It is only worth closing a tight rolllet, and no drafts are terrible, silence and peace of the winter cozy evening are guaranteed to all family members.
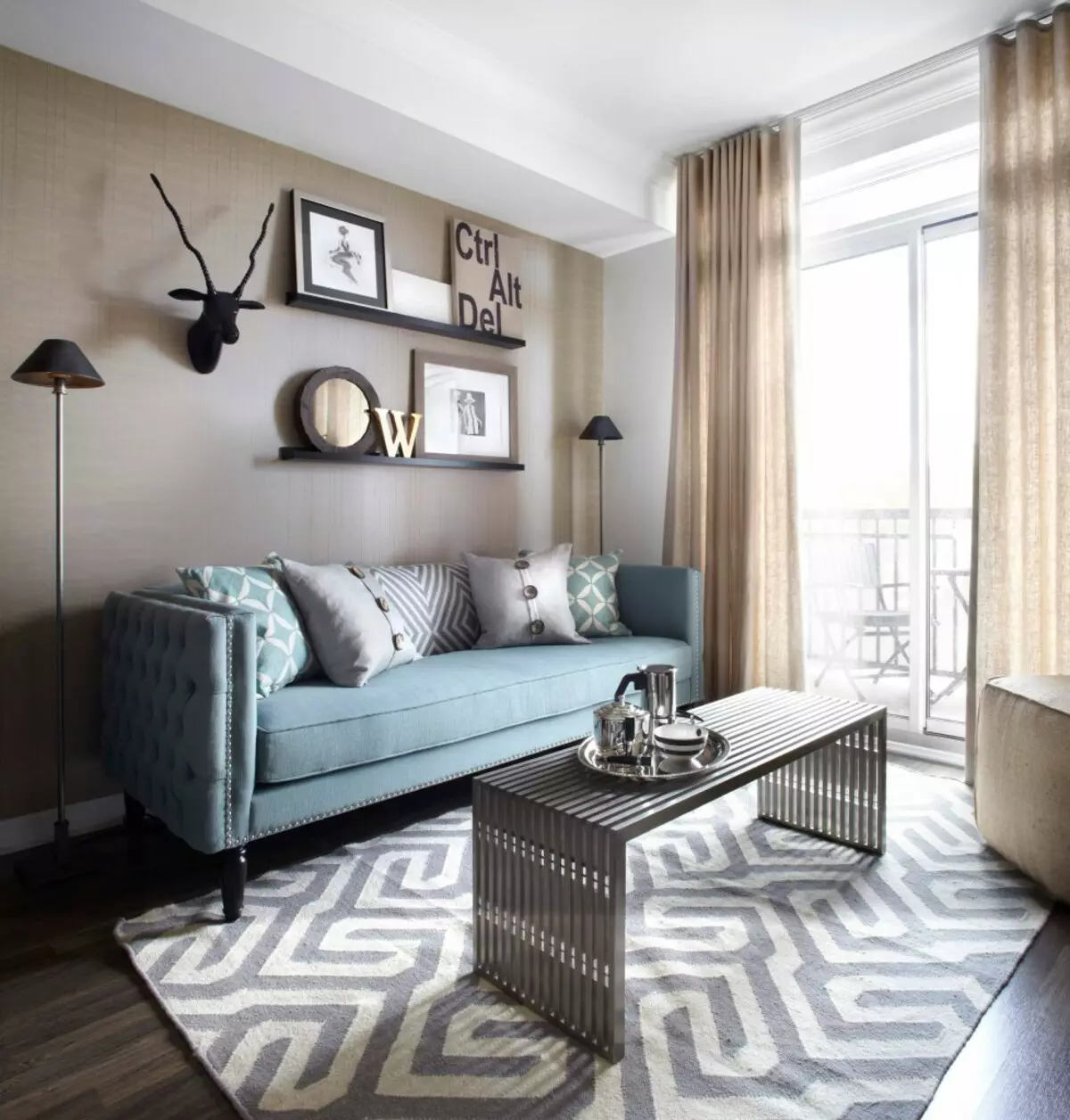
Making your home do not leave the balcony or loggia without attention. Combining a room with an adjacent balcony expands residential meters, admits more light and gives the house with great functionality. Learn the question in all details and does not matter, in which house it is necessary to carry out work: panel, brick or wooden.
Article on the topic: Registration of balconies of different sizes: Turn the loggia to a cozy corner
Room design, kitchen and bedrooms with balcony (3 video)
Room design variations with balcony (39 photos)
