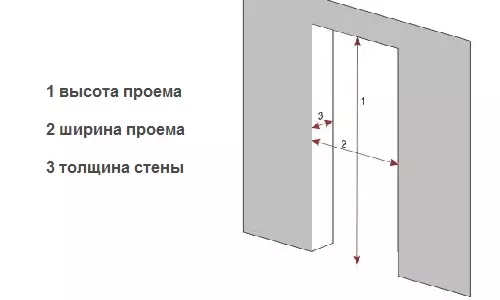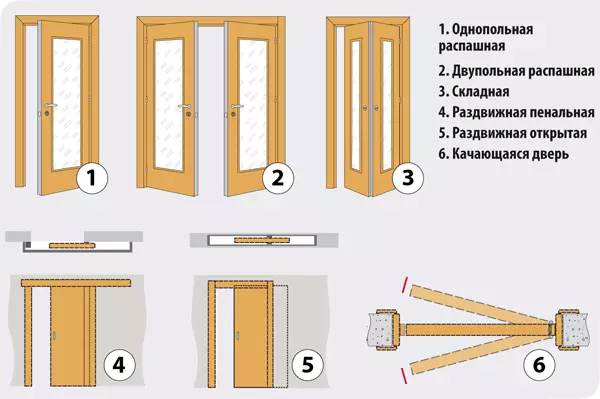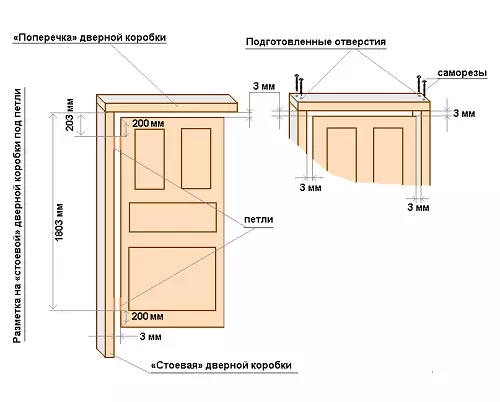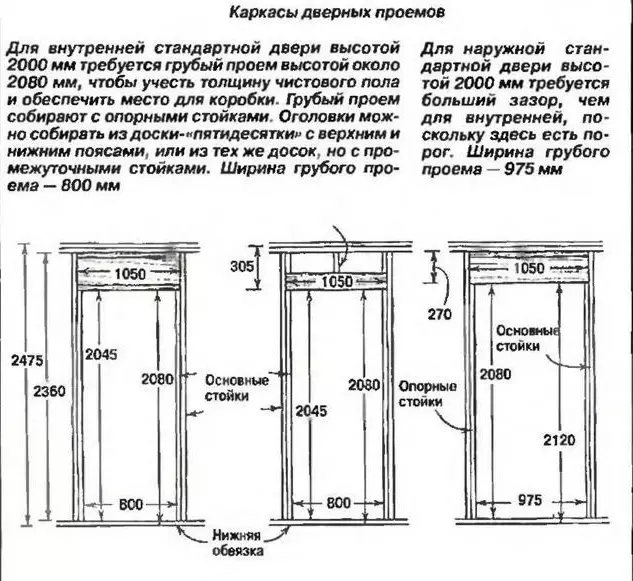The standard door height is made up of several values: the height of the canvas, the thickness of the bar of the box at the top. The lower threshold may be absent, therefore it is taken into account individually. The minimum height of the sash traditionally possesses interior doors for bathrooms, bathrooms, toilet rooms, utility rooms. The maximum height is observed in the outer doors mounted at the entrance to the dwelling.

Measure measurements.
Typical sizes of crafts, boxes
Construction standards Snip regulate the height of the openings connecting the corridor with residential, functional premises. Door manufacturers take into account this factor, slightly reduce the dimensions of their products for the maximum integration into the openings with small vertical deviations, horizontally. The remaining cracks are fought, decorated with naschelniki, plaster slopes, good. The dimensions of the interior door of most producers are the same:
| Blizzard, H / B (cm) | Block box, H / B (cm) | Recommended opening, H / B (cm) |
| 210/90. | 214/96,5 | 215.5 / 98.5 |
| 210/80 | 214/86.5 | 215.5 / 88.5 |
| 210/70 | 214/76.5 | 215.5 / 78.5 |
| 210/60 | 214/66.5 | 215/68.5 |
| 200/90 | 204/96,5 | 205.5 / 98.5 |
| 200/80 | 204/86.5 | 205.5 / 88.5 |
| 200/70 | 204/76.5 | 205.5 / 78.5 |
| 200/60 | 204/66.5 | 205.5 / 68.5 |
| 190/60 | 194/66.5 | 195.5 / 68.5 |
| 188/55 | 192/61.5 | 193.5 / 63.5 |

Figure 1. Types of doors.
Cashbar can move on the door block on a different width, providing maximum integration into existing interiors. For the entrance door, the principle of calculating the dimensions is identical, however, metal structures are more often used here, therefore the thickness of the unit box from 6.5 cm to 5 cm decreases. The frame has a greater rigidity, the anchors power is sufficient for high-quality fixation of the input group in the opening with a large gap. Free space is fought, dobori, nickniki, sandwich panels are used.
The height of the metal doors also takes into account the lowering parameters of the openings in the capital walls of the standard series of multi-storey houses. With individual construction, the standard height is respected less often, the owner's preferences, operational features are taken into account. Entrance groups for cottages, duplexes, Townhouses are more often ordered individually (Fig. 1).
Article on the topic: Bathroom layout - Options and solutions
Features of various manufacturers

Figure 2. Dimensions of the door box and opening.
Domestic, European manufacturers lay the same height of climbs in terms of its factories. The French door has a smaller width, the parameters of the parts from which blocks are harvested are almost the same. The correct choice will allow to avoid significant costs when installing the design. Width, the thickness of the opening is less critical when installing - the wall is easily increasing either endowed within the jumper.
The height is the most critical parameter - to raise the jumper, you will have to dismiss part of the partition / wall, restore the surface cladding on both sides. With an independent measurement, before purchasing the input group, it is necessary to take into account the width of the existing box (relevant when replacing the interior door), which can partially fit into the wall. Specialists of companies engaged in the installation of entrance groups take into account all the nuances, which eliminates unnecessary slots requiring sealing, decoration.

Table of dimensions of door blocks and openings.
Until recently, all products for entrance groups, interior openings in Russia had a strict height of 200 or 190 cm. In the past 30 years, the situation has changed, in addition to the individual designing of the stems of any size in the construction market, the finishing materials are present 210-230 cm highlighted models. Increased canvas from the floor to the ceiling, which are constructively constructing by sliding partitions. Their weight reaches 120-140 kg, so strong-resistant fittings are used to ensure the operational resource.
European companies are clinted in 210 cm, marked with M21, where the figure indicates the size in decimeters. Most of them practice individual design of input groups, interior structures. At the same time, the ordered door will have to wait a few weeks, since production is far enough from the retail network that sells sales (Fig. 2).
Decorated value, construction strength, noise insulation level depends on product thickness.
Different materials can be used, filling with translucent, deaf elements. File, glass, cellular aggregate, wood array is used more often.
Article on the topic: Snowman made of threads do it yourself
Selection of doors for existing sizes of opening

Schemes of doorway frames.
The swollen door is fixed with hinges, the tightness is ensured by sampling inside the box, so the frame is a mandatory element of the design. Sliding, rotary, pendulum modifications of doors most often mounted without boxes or use individual elements.
For example, for the sliding canvas, the door-coupe moving near the wall plane in one of two adjacent rooms, there is no need for a box. Only the upper / lower guides are used, the sash must overlap the opening by 7-10 cm on the sides, at the top. The height of the web is taken by the following size: for 1.9 m open 2 m, for a two-meter - 2.1 m, etc.
The sliding canvas installed inside the septum is equipped with one part of the box of the box - the timing of the sample is attached on one side of the opening, providing tightness in the closed position of the sash.
The canvas of the pendulum design, the rotary doors will be revealed in both directions. Therefore, the side bars are missing. In the roto-models, the lower / upper guides are used, in the pendulum systems, the hinges are attached directly to the end surface of the opening. The height of the sash in this case is calculated individually.
The swollen door is the rational choice of the maternity owner who prefers strict classics, all other opening types provide a substantial savings of the working space, but ensure an increase in installation costs. They are chosen for exclusive interiors of residential premises or in difficult operating conditions (a narrow corridor, the abundance of furniture near the opening).
