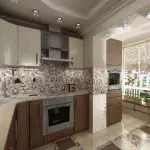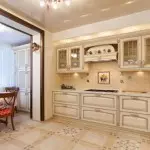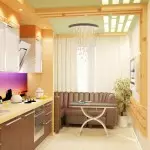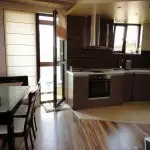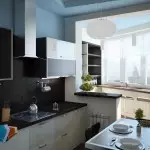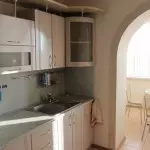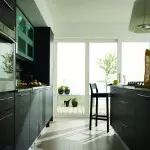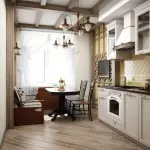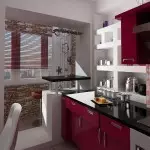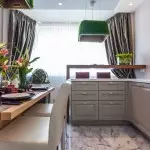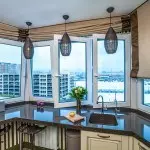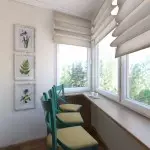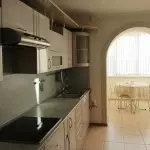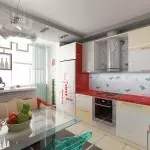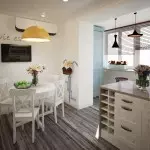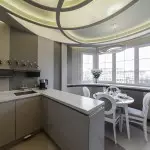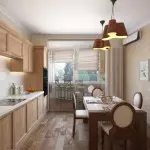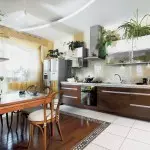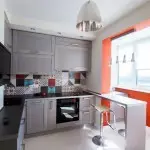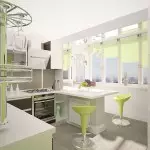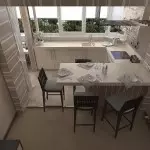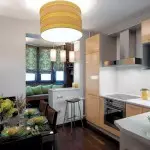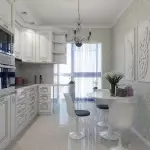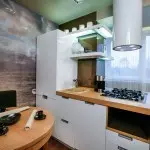Soviet Khrushchevki, and apartments in high-rise buildings of a later period have tiny kitchens, with small windows that go to the balcony. As a result, a draft and cold fall into a small room. Loggias and balconies in the conditions of our winters are used irregularly and turn into a warehouse of unnecessary things. They can be used to expand residential space. Spacious loggias can turn into independent individual rooms. In this article you will learn how to make the kitchen on the balcony.
Preparation
Modern finishing materials and technologies allow you to convert the room into a spacious bright kitchen. On the Internet there are many photos of such redevelopment. Before you make changes in the panel house, you need to agree on them with the project organization. Otherwise, all actions will be illegal.
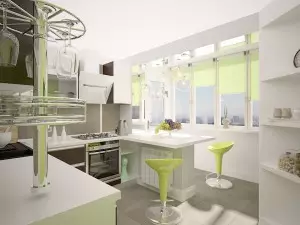
To begin with, the restructuring plan must be shown in BTI. There they will say, will it make it hurts the general framework of the structure and is it possible to carry out a refreshing redevelopment. Then the plan coordinate with the Ministry of Emergency Situations, SES. It is necessary in order not to be damaged by general communications when dismantling the wall. The project is then placed in the HSEK. Here will be given permission to transfer the kitchen to the balcony. After completing all the works, the Commission legishes redevelopment with the act.
Project
At this stage, it is necessary to decide whether the windows part of the wall with a heating battery will remain or removed. If there is no experience in design, it is better to consult with a specialist and attract it to the preparation of the project.
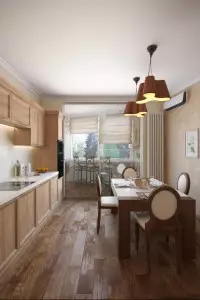
You should also choose materials for insulation of the balcony wall. The project should take into account all the nuances of the new room - the sockets of electrical wiring, the transfer of the tap lining and the sewage removal. The enhanced heating system on the fine outer wall of the balcony should provide a comfortable temperature. It is necessary to make calculations for the power of the heating devices.
If the kitchen is completely transferred to the balcony, it is necessary to take care of its careful insulation. Electric heating can be mounted in the floor and to the ceiling. Electrical devices are installed on the perimeter of the walls.
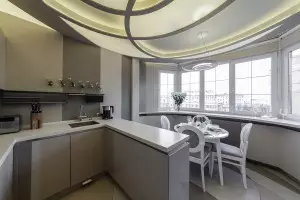
The glazing of the outlook of the balcony is carried out by three-chamber packages of plastic windows to avoid ice formation and condensate on the glasses.
Article on the topic: Brick balcony design options: Methods for brickwork finishes
Wall insulation
It is important that the heat went inside the room, and not to the street through a thin wall. Carefully insulate the floor, walls, ceiling of the new room. Special attention is paid to the sealing of seams, slots, holes. Modern high-quality insulation Painoplex, foam, foam gives a good effect. They are stacked with a thick layer (see photos). Outside the facade is also hermetically sealed. Stationary generalic heating on a balcony is expensive, troublesome and irrational. You can make a warm floor in the screed. On the perimeter of the new room, placing electrical convectors. They are economical in consumption of electricity.
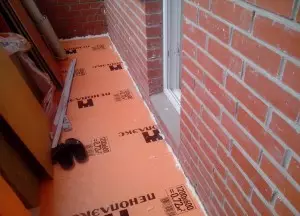
You can use the space in a new room differently. If there is a dining area there, you do not have to rearrange the slab. If you have a working area in the balcony part (see photos), then you should place a cutting table, stove and refrigerator. Install the gas stove will be problematic. We'll have to limit the electrical panel. Finishing walls, floor, ceiling is combined with the main premises.
Features Redevelopment
When coordinating the refurbishment project, the BTI premises more often allows dismantling the door of the balcony, the window and simpleness under it, as shown in the photo. A rectangular arc remains, which is strengthened with a metal frame. If the wall under the window is not disassembled, it can be used under the base table top of the cutting table or under the bar counter. Insulated balcony walls are trimmed with plasterboard. It is an additional heat saving material. For gender, you can use all traditional materials - ceramic tiles, linoleum, parquet, wood.
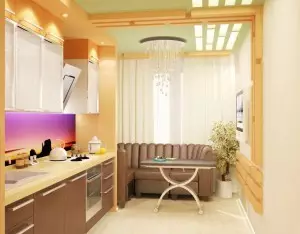
When redeveloped, a steadmap window that went to the balcony is replaced by the wide-colored window in the entire wall of the balcony, as shown in the photo. The abundance of light on sunny days saves on heating.
The long outer wall, the cooking panel, and the oven, and a cutting table with a wardrobe will be comfortably located. A refrigerator should be put on the side wall, and on the opposite - hang spacious and product cabinets.
Article on the topic: Personal Cabinet on the balcony for the week! (+40 photos)
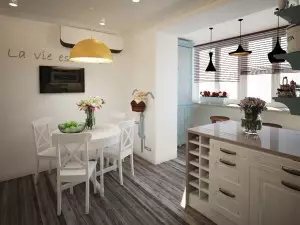
Additional space is small. It should be arranged in bright colors to appear a feeling of greater space. Bright paints visually increase the area of the room. Wide windows can be covered with straw blinds or Roman curtains.
Balcony
For a small family of three, there will be a kitchen, which can accommodate six square meters of balcony space. Consider one of the redevelopment options.
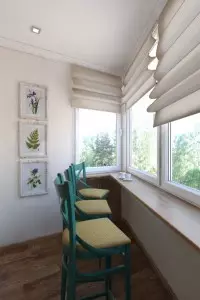
The cutting table will be located along the window. Here you should equip the sink, and if the space allows you to connect the dishwasher. Install the cookbook on the table cabinet near the desktop. In the end of the room it is better to accommodate the fridge. You can also take it to the balcony, as shown in the photo. You can arrange a dining area on the site of a simple place if part of the wall under the former kitchen window is not disassembled. To install a beautiful countertop on it, and on both sides place 3-4 tall stools. Such a bar rack can replace the dining table.
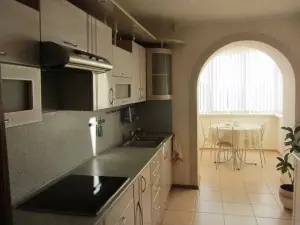
After dismantling the balcony door, the windows and simpleness remains rectangular opening. After strengthening the frame, it can be issued in the form of a semicircular or rectangular arch. It will be a natural element of zoning space, which will harmoniously fit into any design style. The arch can be decorated with a seamless light curtain.
With this version of the kitchen transfer, difficulties may arise with the transfer of communications to the balcony, with the installation in the new location of the sewage removal. All these moments must be coordinated at the design stage. Hood on the balcony should have special valves. To install, even electric stoves need to be enlisted by the agreement of the serving company. Ignoring these approvals can lead to impressive fines and dismantling already equipped with room.
Video Gallery
Photo Gallery
