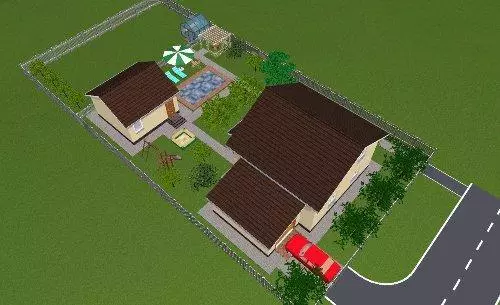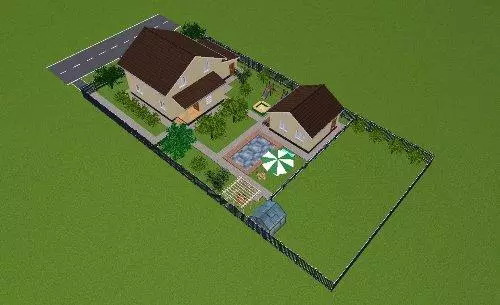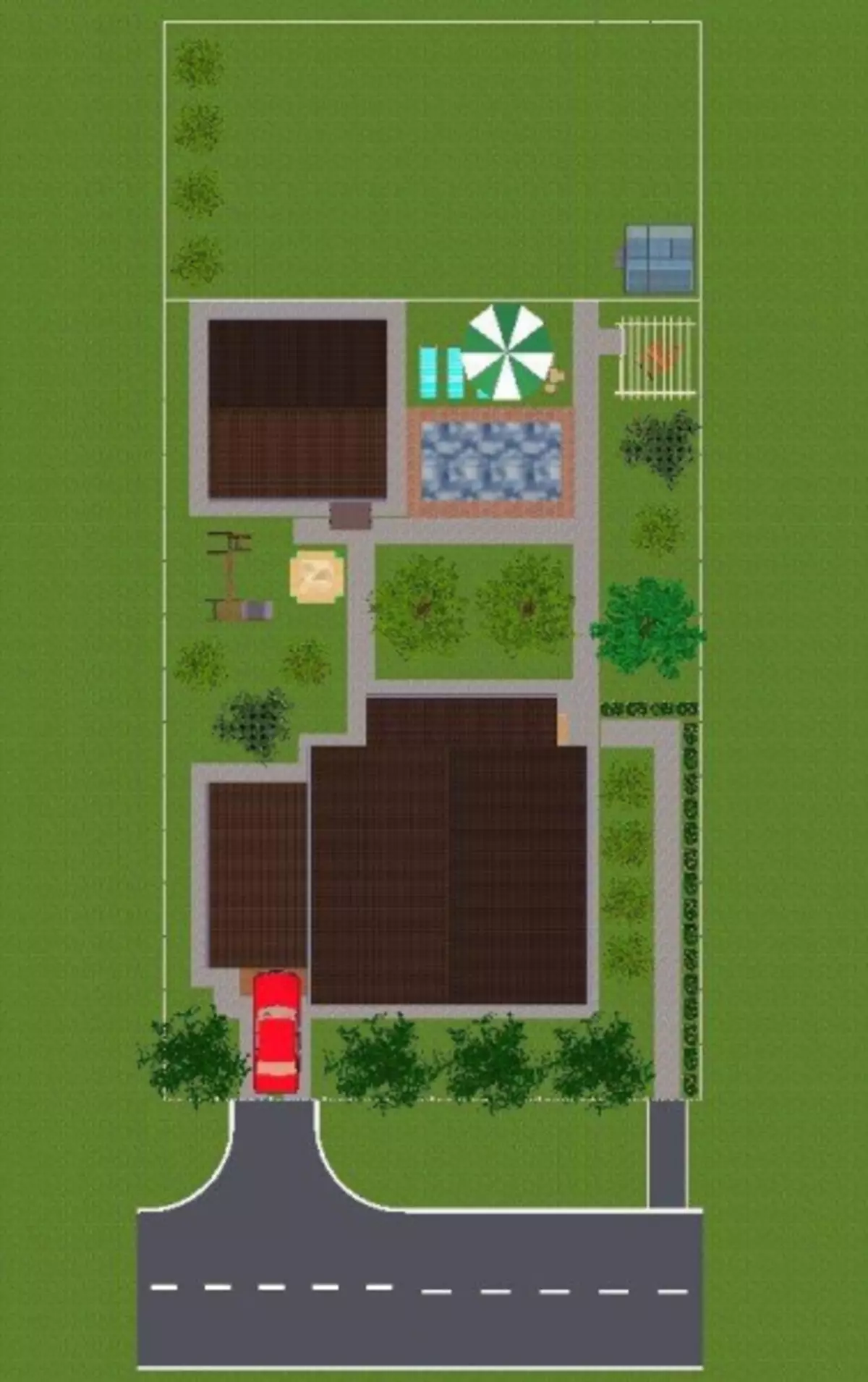
At the site I plan to place: a residential building with a garage, a bath, a playground, a gazebo, greenhouse, if possible, a pool, and of course a small garden.

The main object is of course a residential building with a garage. The house will be the size of 9x9 m, the garage attached to the house (so economy, you do not need to build one wall of the garage) the size of 6x4 m. Placing the house will be at the beginning of the site near the road, the distance from the fence of 4 m.
Gate and gate will be separated in different directions. As you already guessed the facade of the site is only 20 meters.

From the house at a distance of 10 meters there is a bath. Near the bath is planned pool. Further, for a bath 2 weave of the garden. Also in the yard will be a summer gazebo, and a small greenhouse in the garden.
All buildings and structures are interconnected by paths from paving slabs.
Fencing site wooden fence.
Article on the topic: How and what to do a birdhouse in the country or in the yard (41 photos)
