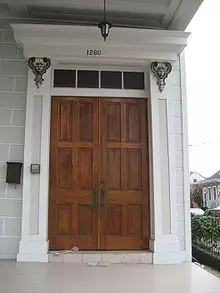Interior doors should not only perform functions assigned to them - to separate one space from the other, but also to respond to the aesthetic preferences of the owner. Typically, the height of the web does not exceed 2 m, but in old buildings ("Stalinki") may be larger, due to the height of the bearing walls (from 2.5 to 4.8 m). An ideal option will be interior doors with a fraumuga - horizontal top or vertical side sash.
Framuga: types and functions

Its form may be different, which depends on the desire, as well as the financial capabilities of the premises owner. The following product configurations can be made to order:
- triangular;
- rectangular;
- arched (rounded);
- Kosholnaya.
In the photo you can see how interesting can every variant of residential space can be issued. The main functions of the fraumuga are visually increasing space, decorating the interior, decorating a fairly wide space above the door, reliable fixation of the entire design in the width of the opening.
The owners of the premises often choose arched framugs, allowing to make the interior with exquisite, modern, bringing the echoes of the antiquity. That is how the doorways were drawn up in the past century on the territory of palaces or the estates of rich people. The cost of such an element of the interior is not too high, especially if it is ordered complete with the main web for one supplier.
Framuga internal filling options
The contours are usually performed from the same material as the door itself. Elegantly design designs from noble tree breeds (oak, beech, ash, alder). This is a deaf framugue option.They can be used as an element capable of reinforcing the opening, replacing the construction of additional parts of the wall. Such framugs perform the functions of heat and noise insulator, are relevant when mounting the doors in small passages.
Article on the topic: How beautiful to arrange the walls with curtains
Only the frame can be performed from the wood, the inner cavity is glazed. There are many design options for a fragile component - mosaic, usual transparent, matte or tinted glass. The selection depends on the owner's preferences: what percentage of lighting should be in the surrounding doors of space, how harmoniously the vesized pattern with the style of the room will be combined.
Specialists recommend choosing not single thin glass, but a triplex or tempered, which in mechanical damage will endure. It will take a maximum of a thin cracked cage, but never causals with fragments down, not allowing the risk of traumatization of tenants. In the photo you can compare several types of fraumug, suitable for different styles.
How to choose the optimal option
This design element can be installed in various types of rooms:
- office;
- industrial;
- Residential.
Based on the specifics of each of them, Framuga will also be selected different. In industrial buildings, they use exclusively deaf elements that are practically impossible to damage mechanically. Office premises provide for the decorations of the inlet or inter-set doors of fraumuga with glass filling, with a plastic frame along the contour. Such objects do not need decorations or exquisite wrought elements.
Residential buildings (cottages, apartments) make it possible to implement all the creative fantasies of the designer when organizing the opening of Framuga. The table below shows the sizes of the structural element depending on the width / height of the doorway, its location in relation to the wall. The canvas can be taken standard type (2000x900 mm)
| Size of opening (VHS), mm | Recommended Type of Framuga | Parameters of fraumuga (VHSH), mm |
| 3000x1300 | rectangular from above, two | 700x200x200 (side) |
| 2800x1200. | arched or rectangular from above, two side | 600x150x150 (side) |
| 2600x1000 | Arched in the center above the opening | 500x1000 |
Doors with Framuga it is better to produce by an individual project, it will give the opportunity to create two components, ideally harmonizing with each other by design, shade, texture. Judging by the available photo, no non-standard opening is a problem for the wizard.
Article on the topic: How is the connection of the bar?
Accommodation and installation options
For interior doors, fraamuga (upper, side), which are unbearable kit can be made. There is no clearance in the form of a wall between the box and this element.
A similar solution is able to completely transform the interior, but represents the problem during transportation. If the apartment is located in a high-altitude house, carefully lift the design to the floor is almost unrealistic.
In the photo you can consider the options for the location of the element relative to the door. The most common:
- on top / right / left;
- only from above
- right left;
- on top / right (left).
The system involving the installation of framugs simultaneously at the top and on both sides, is called complex. It is most expensive, as the manufacturer is a maximum of material. It is advisable to choose to independently remove all the measurements so that the ordered separate product or bundled with the door did not look ridiculous.
A very advantageous option will be organized mezzanine, the door of which will be of the form of Framuga. A practical way to save place, keeping household little things on an inaccessible height from children. Photos of finished products will help you decide on the choice or make your project.





(Your voice will be the first)

Loading…
