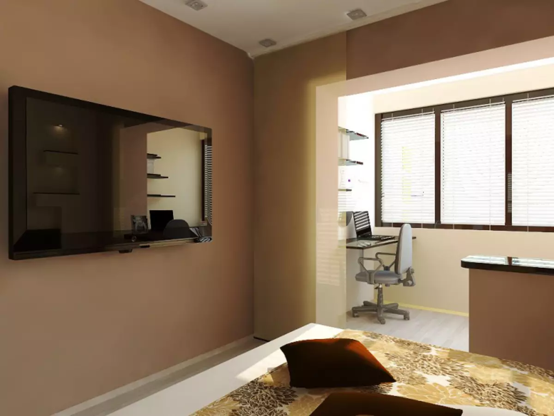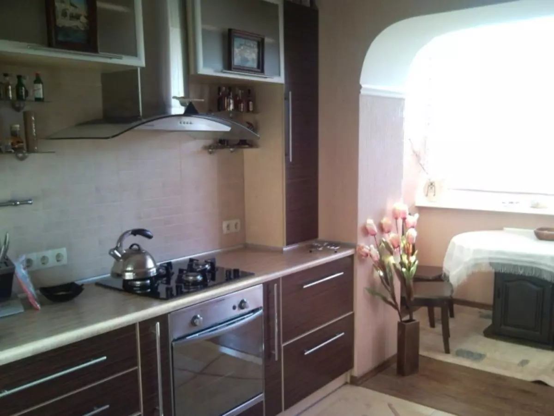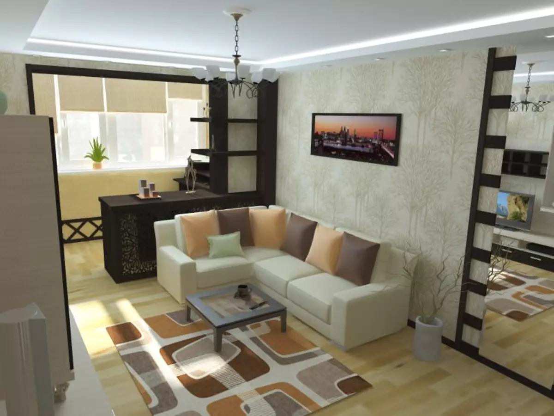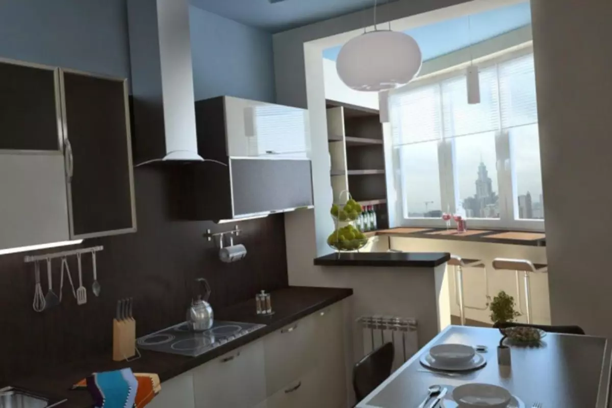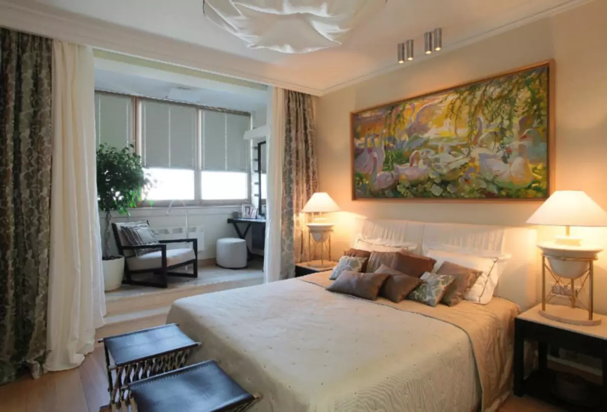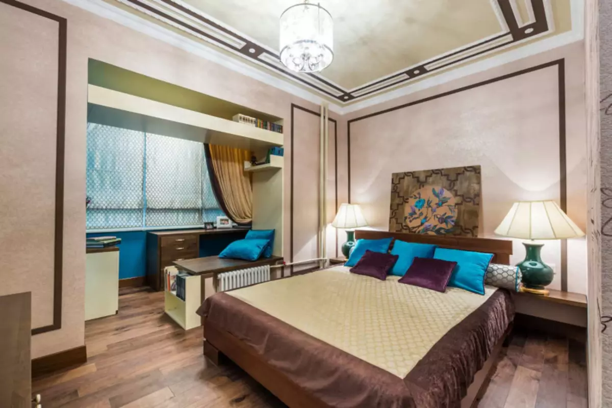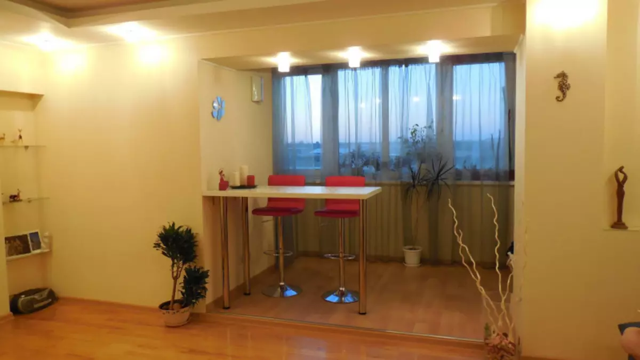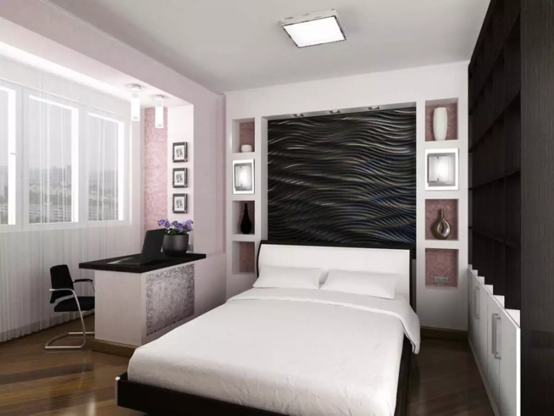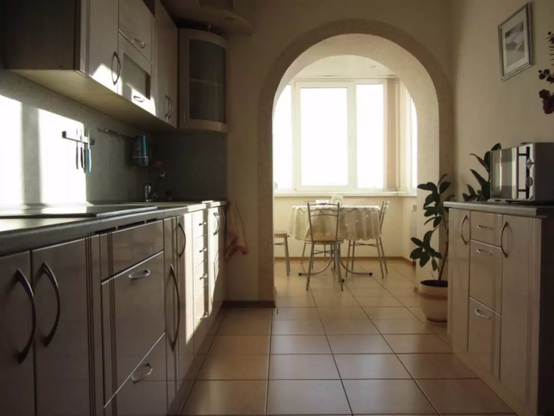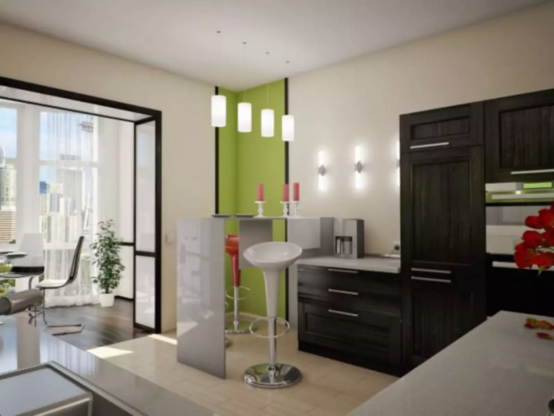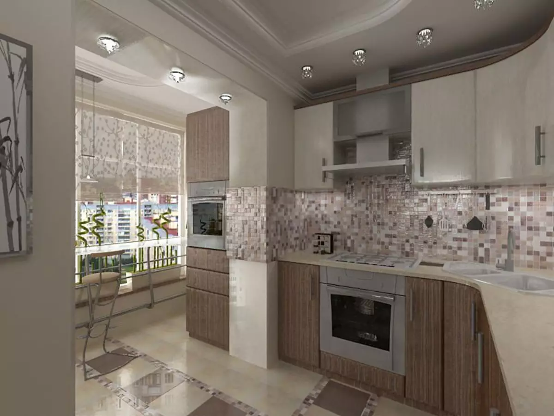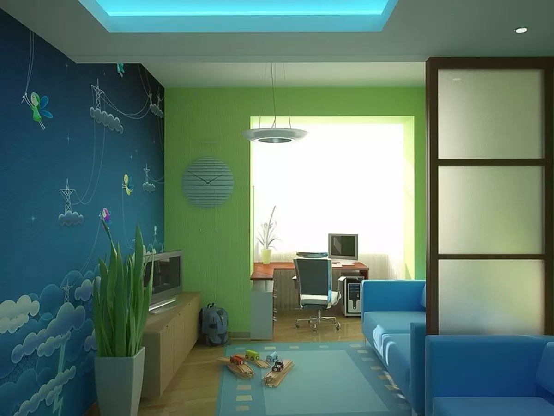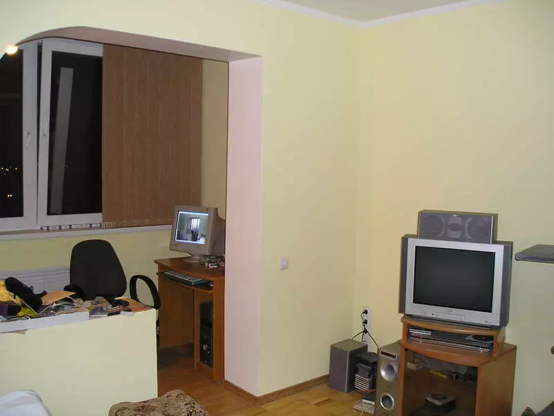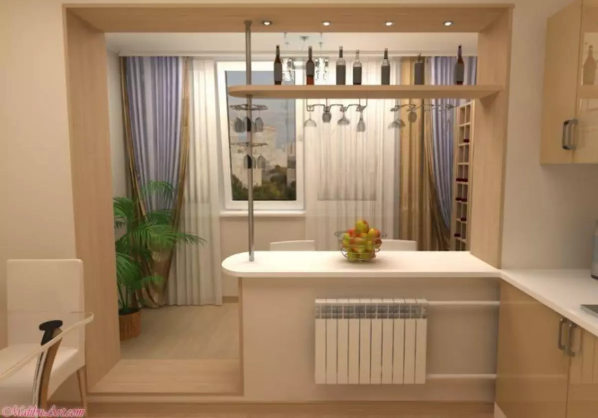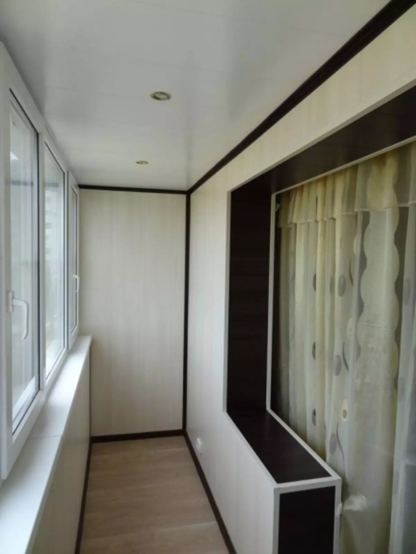
Planning the union of the room with a balcony, it should be remembered to coordinate the settlement of the room at the expense of the balcony, with your own hands, so that the redevelopment was legitimate need to prepare documents in advance. Some owners are developing in detail the design, without considering that reality imposes certain restrictions.
Access to the balcony from the room how to coordinate redevelopment
According to the reviews of people who managed to make a room with a balcony, 1/3 of all financial investments are not at all for cosmetic repairs and design, but on payment of bureaucratic formalities. This is a good scenario, which is happening subject to the conscientious work of officials and realistic project from the owner of the apartment.
A bad script is a design that is difficult to make it difficult, for example, a fountain or pool on the balcony of the last floor.
In this case, you need to either prepare an impressive amount of money, or change the idea of the interior. But to legitimize the new configuration of the living space, it is still necessary, otherwise the owner of the apartment may threaten a serious penalty and coercion to restore the initial type of object.
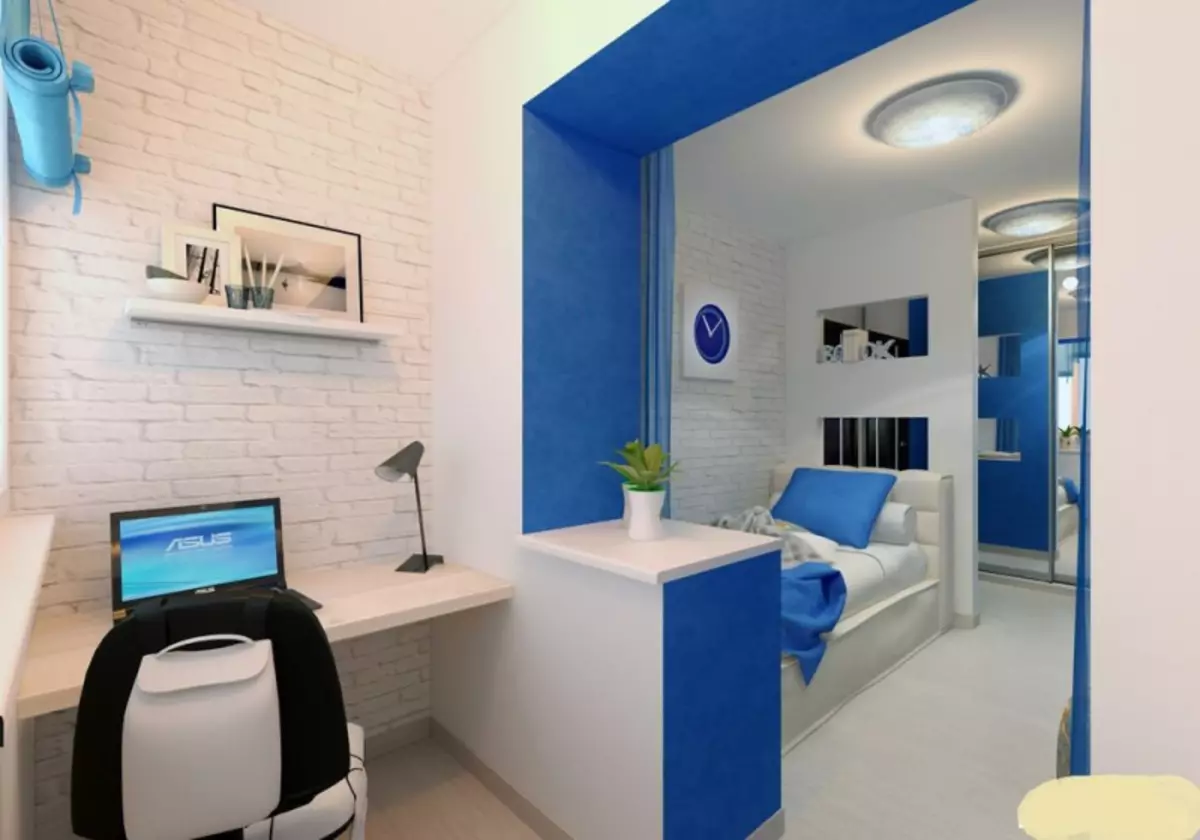
According to the requirements of the law, the bearing walls can not be destroyed
By law, it is impossible to interfere with the integrity of the supporting structures. See which walls of the room are carriers in the passport of the apartment. When organizing a room with a balcony, you need to consider the type of house and the material from which the building is built.
How to grasp the redevelopment of the balcony:
- A written application is drawn up in the management of urban planning and architecture in the separation of the area in which the apartment is located. The application must specify the area of the room, for example, 17 sq m, where it is located, what size will be the opening.
- After receiving a written permission, the owner visits the project organization. It is important that the organization has a license to develop redevelopment projects. The Balcony project is drawn up.
- With the finished project, the owner attends: the Ministry of Emergency Situations, the gas service, the SanEpidemstation, re-management of urban planning and architecture. All changes are made to the documents on the apartment, in order to subsequently have no problems with its sale.
- The full package of documents can be clarified in the management of urban planning and architecture. At the end of the bureaucratic formalities, the owner receives a permitting order for redeveloping the balcony, the order contains printing and stamp.
- With the official order in hand, you can repair and make the arch or demolition of the wall between the room and the loggia, think over the design, carry out basic and finishing works.
- After the repairs are completed, the owner will give the object, presents the result of the Commission, which comes from the utility service of the city council. It is better to carry out in the presence of a representative of the project organization. According to the results of the examination, the Commission issues a document that confirms that the object is commissioned. The act of handing object needs to be saved.
- The owner must be traced that the changes are fixed in the documents on the apartment.
Article on the topic: Sliding bed with your own hands - a great solution for your bedroom. How to make a bed do it yourself from chipboard for a child
If you do not pass these necessary stages of design, the owner threatens:
- Fine;
- Forced repair of repair work on the restoration of the partition between the room and the balcony;
- Difficulties with the sale or gift of the apartment.

Illegal redevelopment threatens fines and subsequent difficulties with the sale of apartments
As practice shows, each instance is trying to organize all sorts of fun adventures with financial costs for the owner. If you show perseverance, then you can still achieve legitimate redevelopment of your own apartment.
Another option that is often practiced by the owners:
- Make the arch between the room and the balcony;
- When selling apartments, re-close the opening of brick or foam blocks, install double-glazed windows and a balcony door.
If the house is brick or old, it is impossible to recommend this option in terms of security. Interference in the supporting structures in conditions of poor-quality construction can cause collapse not only the walls, but even a whole building.
How to legitimize redevelopment (video)
Cozy room with balcony and window
To unite with the balcony, most often use the kitchen or living room, less often a bedroom. Only the full and high-quality thermal insulation of the room will help save heat in winter. It will be necessary to isolate capital, gender, ceiling and balcony walls. If the owner officially agreed with redevelopment, then he has the opportunity to spend heating on the balcony, install an electric or gas stove there, a refrigerator and other necessary things. When you illegal layout, the installed plate increases the fine repeatedly.
There are several options how to make an association.:
- Leave the bearing wall, completely remove the door and the balcony window - there remains the protruding stand across the room;
- Removing all supporting structures except lateral - the erker remains.
The protruding part of the room with good thermal insulation is suitable for the installation of panoramic windows, under residential premises.
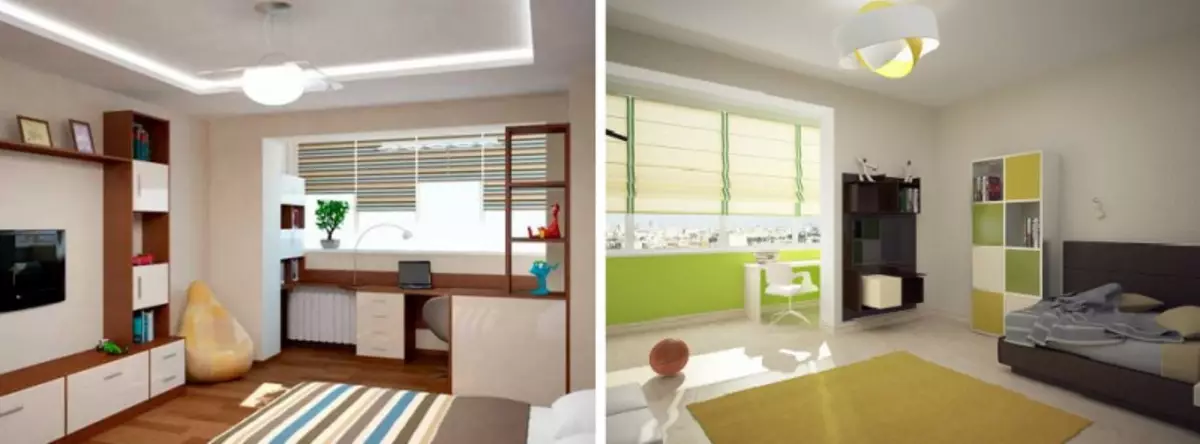
Options for combining residential room and balcony can be the most different
Article on the topic: Washing windows on the loggia and balcony outside
Most popular solutions, under what to use a balcony area:
- Design in a single style with a room, just a continuation of the living room or bedroom;
- Design in different styles with room, selection of recreation area;
- Library or greenhouse, green corner;
- Dining room or vice versa, zone for cooking in the kitchen.
The last option is especially good for those apartments where the balcony will not be demolished. The design of the kitchen helps beat the windowsill, like a cutting or dining table, like a bar rack.
Reconstruction of the balcony before the sale of the apartment
If you suddenly need to sell housing without legalized layout, then faster and easier to restore the option where there was no removal of the carrier column. In this case, you can simply return the doorway and double-glazed windows - and the warm balcony is ready.
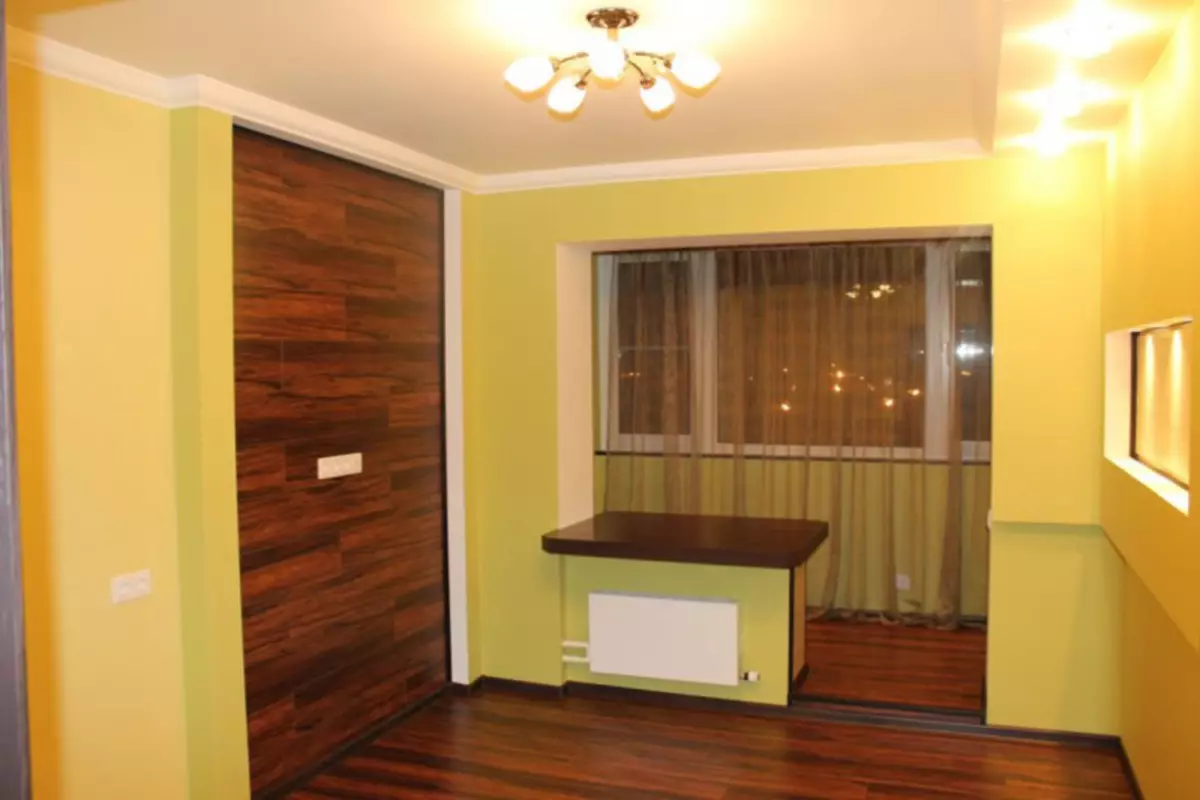
If the bearing wall was not demolished, then it would be easy to restore the initial layout
In the case of Erker, it will be more expensive, because you will need to build a capital wall.
Usually, the Erker is used in a large rectangular living room, and incomplete demolition - in the kitchen. Russian apartments in the bulk of their mass are tiny and inconvenient cuisines that are also served as tables. You can correct this disadvantage using an additional balcony area. The design will help beat the protruding window sill so that it seemed logical and convenient element of the interior.
Balcony design with room
A large amount of sunlight makes a combined balcony with an ideal room for household places. The design in an environmental or classic style looks very cool with the addition of greenery. Particularly enterprising citizens use French technologies for growing spices and greenery and organize a miniature winter garden on the balcony, which simultaneously serves as an ornament and source of useful vitamins.
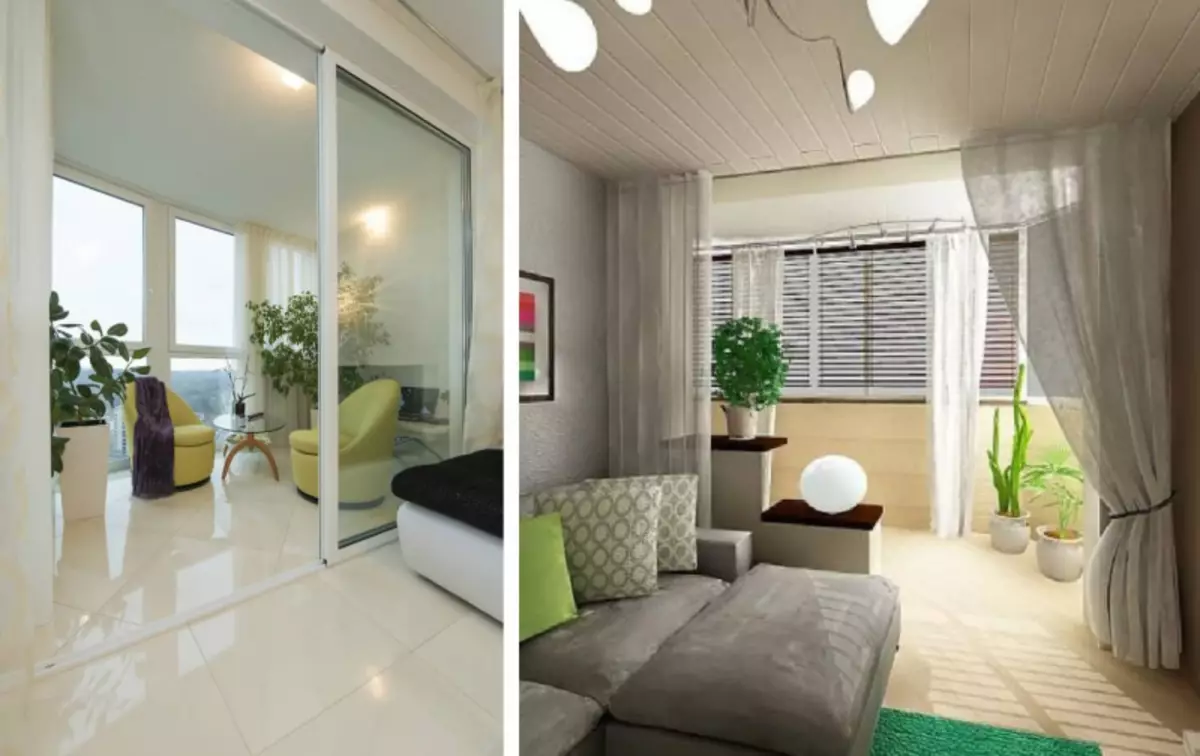
The resulting space can be used as a winter garden.
Kitchen organization with a winter garden has the following features.:
- The windowsill is used as a dining table or a bar counter;
- The windowsill organizes a suspension construction, in which basil, kinza, dill, lavender and any other plants are growing in small pots;
- When the hostess is needed fresh greens, it can just stretch your hand and cut everything you need.
Article on the topic: What is the thermostat in the heating system
For French, design is not only aesthetic beauty, but also practical benefits in everyday life.
Room design with balcony (video)
Dining area on the balcony: how to organize
Zonal design is good because with its help you can organize in the interior carrying structures that did not take demolition. The creation of a dining area is more convenient to use if the erker with an arch was formed when redeveloping the balcony. The arch can be highlighted in color or decorate with paintings, masks, panels.
If you spend the LEDs in the arch, then in the evening you can enjoy dinner on the balcony with elegant backlight.
It is possible to consider the lighting and design scheme separately from the kitchen, and you can use common interior elements, such as the same furniture. The only option, where the balcony window sill is suitable under the dining area - this is the case when the original balcony width was from 4 m.
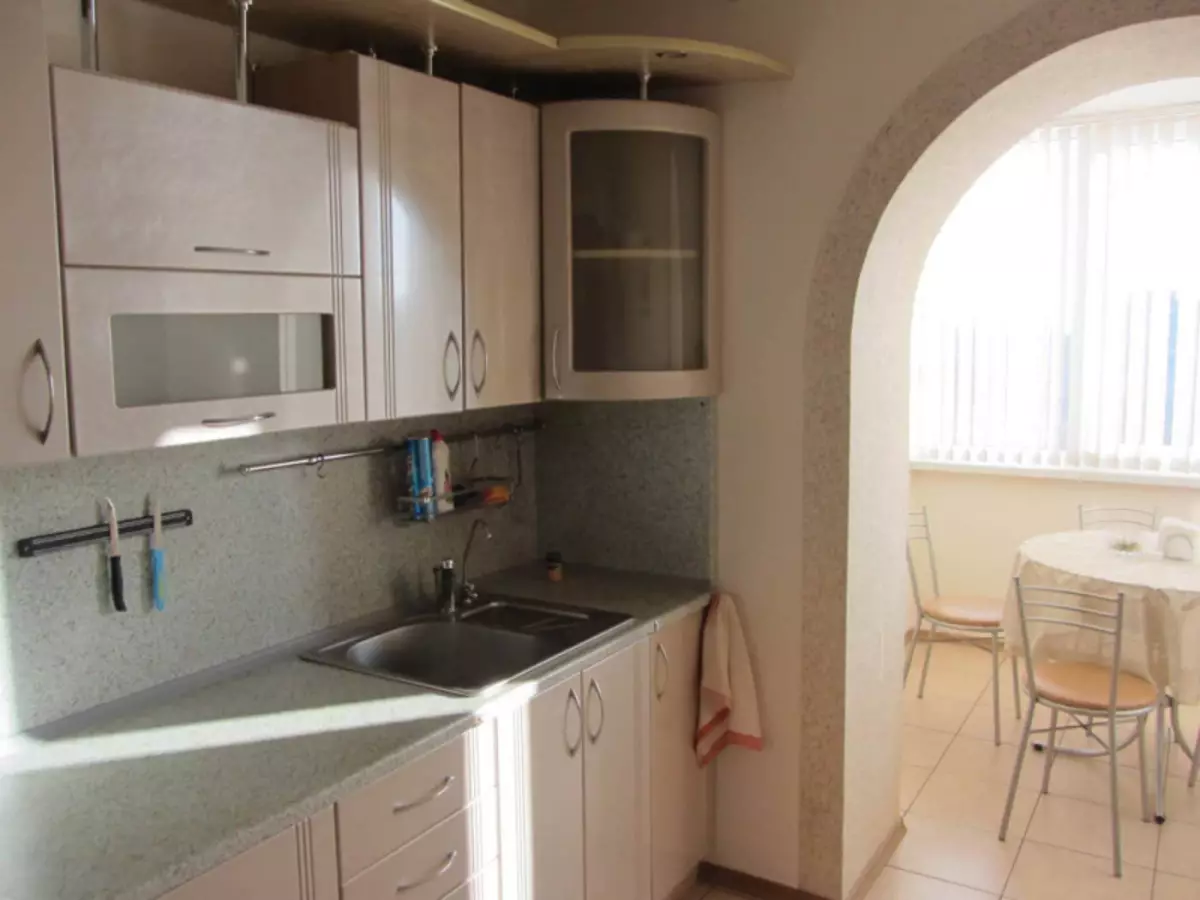
The dining area on the balcony will be an excellent solution for small kitchen
Separate the dining room from the kitchen using:
- Different colors of walls, for example, combined wallpaper;
- Light curtains or curtains, such as dense curtains;
- Illuminated or highlighting the arch.
Develop your own plan for harmonious and cozy room will be easier, if you first see the photo of the already implemented projects.
Ideas for room repair with loggia
One of the most original and practical ideas is to install in the place of the former window sill vertical aquarium. The lack of a doorway frees a large number of useful areas, and the separation of the balcony zone with aquarium looks stylish and not heavy. Fish movement and backlight will make the interior more alive. For those who like an exotic interior, non-standard aquarium configurations are suitable. For lovers of classics, a discreet and minimalistic design will suit.
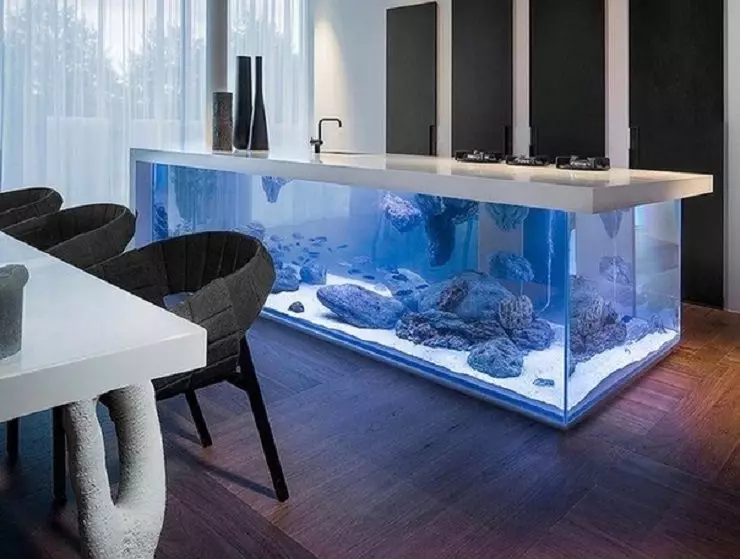
On the site of the window sill you can install a large aquarium
Space between the balcony and room: design options (video)
Large space for creativity opens for those owners who managed to overcome bureaucratic formalities and legalize the redevelopment of the balcony with the room.Design space between balcony and room: design options (photo)
