Thinking about the construction of your own house or even cottages, I want the house to be beautiful, unlike the neighboring, convenient and functional. It would be not bad for him to be inexpensive. The roof of the attic type allows you to solve almost all these tasks. The appearance of the house is interesting, and the building can be decorated in different styles - all variants of the combinations of roofing, the species and shape of the roof, windows and balconies, and it is probably impossible to count. As for the cost, it is worth talking separately.
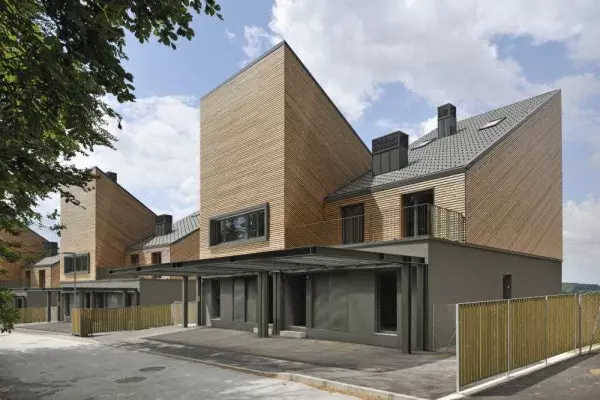
The combination of rods directed in different directions gives a very unusual effect. Exactly such a house you won't call us
How much does it cost to build a attic
The device of the attic floor is considered advantageous due to the fact that there is no need to spend money on the construction of walls. This is true only in part.
First, a lot of money will go to create a rafter system. Its cost depends on the chosen type of the attic roof (see below) and on the price of lumber in your region.
Secondly, you will have to lay out a considerable amount of insulation and vaporizolation of the attic roof. It is clear that only the roofing material is far enough to provide the required air conditioning for residential premises (if the attic is planned by residential). We will have to warm, with the insulation layer must be significant. For example, for the middle strip of Russia, the layer of mineral wool high density should be from 200 mm, plus a layer of waterproofing and vaporizolation.
Thirdly, the windows are much more expensive. If you make them with auditory, build a special design from rafters, which complicates the roof relief, and therefore increase the costs of materials and installation. Even on an ordinary bounce, you have to think about the device of endands and snowstands over the windows.

Device of mansard windows in the roof
The second option - windows in the plane of the roof - require a particularly thorough embelling so that the precipitate cannot get inside. This makes the installation more expensive 1.5-2 times. Approximately the windows themselves are even more expensive: they must have a reinforced frame and reinforced glass, capable of enduring snow loads. In addition, for the maintenance of the frame should be swivel, and this is an increase in cost.
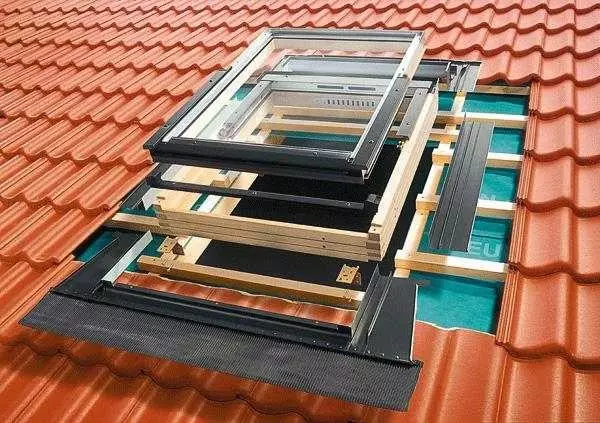
What you need to install the attic window and the order of installation of the components
In the attic put two types of windows - vertical and in the roof plane. Both types can be used in one project. In the photo below, a successful example of such a combination. For sure, do not say that the house is unsubstantified. And how many more options can be?
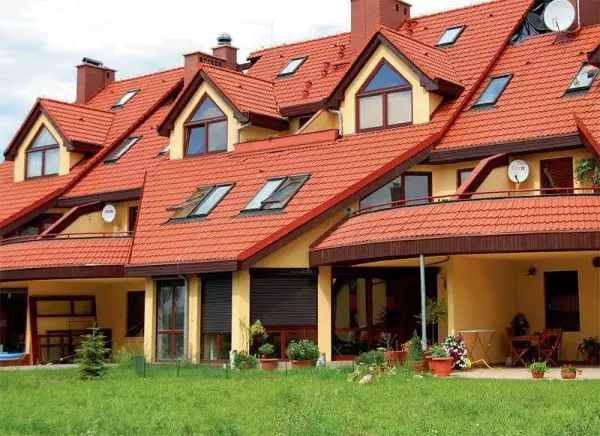
Dersighted roofing in several levels - this is also a common reception
In addition, such popular and inexpensive roofing coatings are metal-based materials of the type of professional leaf, metal tile, roofing iron - use the private house when the indoor roof is not advised. The reasons are two:
- High thermal conductivity. Due to the fact that the metal is very well conducting heat, it is necessary to lay a large thickness of thermal insulation materials. Otherwise, in the summer in the attic it will be too hot, and in winter it is cold.
- An increased level of noise created by the coating during the rain. Even the usual roof covered with metal, during the rain sounds like a drum. The attic is much larger in the area and the "instrument" it turns out more powerful. If with the level of noise indoors, you can fight additional sound insulation, then on the street the sound you will not remove anything. If the neighbors are located on a solid distance, it may be unstable, but if the building is dense, conflicts may arise.
Article on the topic: How to hang curtains on chalks: Tools and sequence of work
If it is good to calculate, additional thermal insulation and sound insulation will be minimized in value when buying roofing material. It is possible, another, more expensive initially roofing coating, as a result will be more profitable. So here you need to calculate the options.
All this was described to ensure that you had a more complete picture of whether the attic of the attic really is so cheap. It turns out - not very. Nevertheless, such a solution has its advantages:
- Mansard floor is easy. Therefore, the foundation for private houses will require only a little more powerful than when the device is one floor. Since the cost of the foundation is a significant part of the cost, then the winnings turn out tangible.
- With a shortage of funds, the insulation of the attic and putting it into operation can be deleted for the required period. And this delay will be useful. That's why. During construction, high humidity forest is almost always used. If you start warming right away, the moisture will be absorbed into thermal insulation. If "Pie" is made correctly, it will go naturally. But if there are violations, problems may arise. If the roof under the roofing material is for some time without insulation (but with a necessarily laid under roofing with waterproofing), then the wood dries well and there will be less problems.
- Mansard allows you to make a house with original and non-standard. In any case, the building is obtained by more expressive and individual - variants of the mass.
We tried to most fully describe the minuses of the attic roof and its advantages. If you are difficult to scare you, choose which design you like more.
How to make a double roof read here.
Types of mansard roofs
The roof of the attic type used in the construction of private houses has various variants of the device. You can make all existing types of roofs, except, perhaps, flat. All others can be implemented both in the "pure" form and in combination.Single-car
Non-standard look at home with single planted roofs. Its device is the most simple due to the lack of skates and problems associated with its arrangement. Beams are based on Mauerlat, fixed on the multi-level walls. Scope is formed due to the difference in the height of two opposite walls. At the same time, the angle of the skate should be around 35 ° -45 °. A smaller tilt will lead to the accumulation of a large number of snow, which requires strengthening beams and installing additional supports, and this reduces the already not very large living area in such a nursery floor.
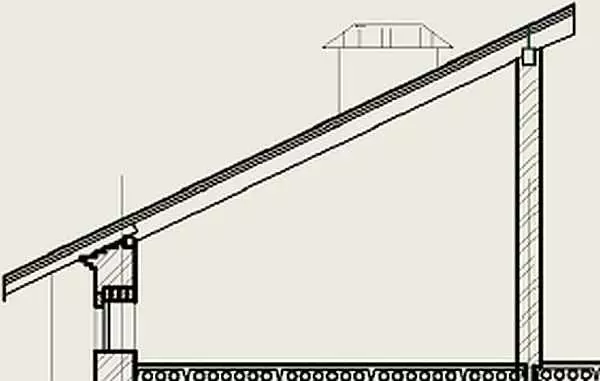
Single mansard roof
If we talk about the external design of the house, the buildings look no standard. Most often in the high wall of the attic floor there is a large window: the design itself has it. For examples, see the photo below.
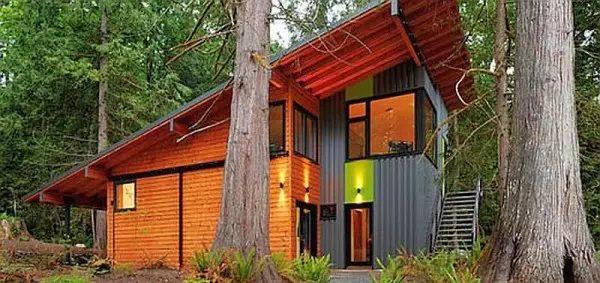
This house with a single-sided attic roof is most consequential
A single-piece roof device is obtained cheapest if the distance between two opposite walls does not exceed 4.5 meters: you can lay the standard length of bars onto the walls and do not make supporting structures. Apparently, the solution is due to the photographs below, but it turned out very interesting.
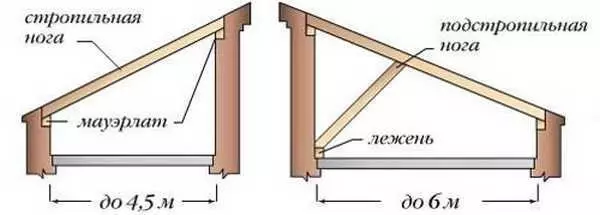
If the distance between the walls is smaller, the design is quite simple
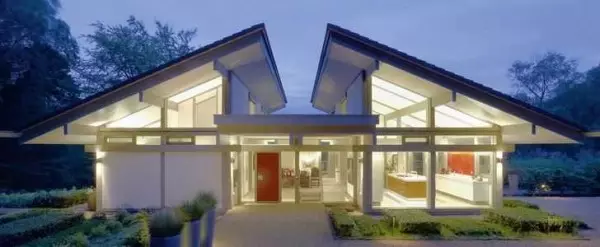
Non-standard solution: Two single roofs form a terrace between them
Article on the topic: Installation of drain ladder in shower
Double
Two-tight roof - the most widespread: with a general structure, solutions can be a lot. The design itself is the most optimal: with relatively low costs, it allows you to satisfy various requirements for the necessary area of the room.
The easiest thing is realized by the attic under the usual double roof, but its height should be sufficient so that the living room can be highlighted under it (if the floor is supposed to be done by residential). May be:
- Symmetric - Konk is located above the middle of the building;
- Asymmetric - the horse is shifted relative to the center.
Frontones are straight. The room turns out a trapezoidal, in fairly wide buildings you can allocate a square. The lack of a dual-tie roof of an attic type with that a large space is compiled on the sides, which is not always acceptable in private homes. So that considerable areas have not walked, they are used under the device of storerooms or cabinets.
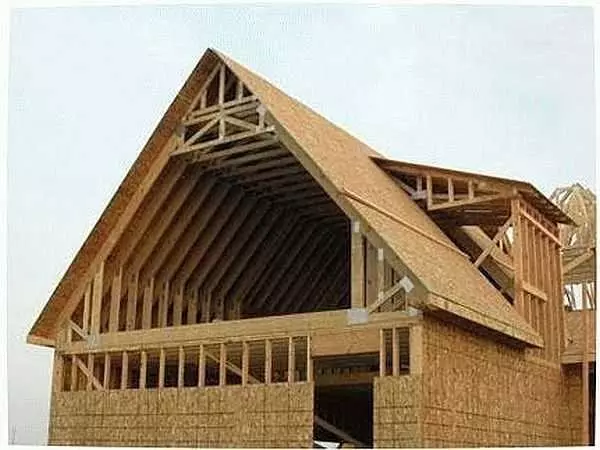
The design of the attic floor under the duplex roof
With such a device, the windows are made in the roof, the location of their location depends on the angle of inclination. They may be auditory, as in the photo at the top or in the roof plane, like a photo below.
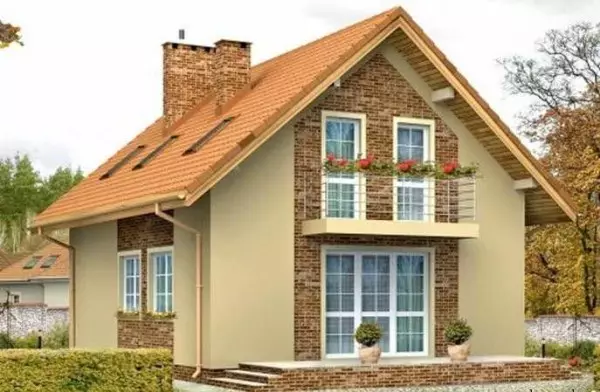
Windows can be located in the roof plane
There is another option of the devices of a naked roof of a private house with two slopes - one-hour floor. It is installed on the wall departed to some level. The house is then called "a half-floors" (one of such houses in the photo above).

The difference in the useful area is obvious, but also costs more (on the material of the walls)
These are two types of two-tie attic roofs. There are still the third - broken. They can be allocated in a separate category - the device has significant differences.
About the construction of a two-tie attic roof. Read here.
Loars
The device of a naked roof and more difficult and easier. In essence, these are the same two skates, but consisting of two parts with a different slope. Such a structure allows not spending money on the construction of walls, get a living space, only a little less than on the lower floor (by about 15%). In this sense, its device is easier. But the rafter system has a more complex structure, and in this sense its device is more complicated.
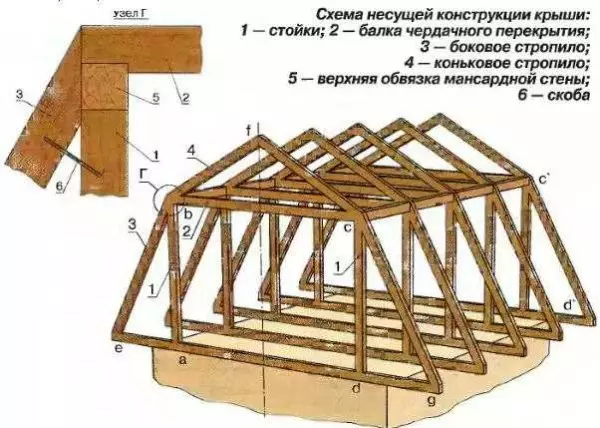
The design of the nuclear roof is the most commonly used version of the rafter system - with the removal of the part of the rafter behind the wall. Thus, a sv, protecting the adjustment node to the walls from precipitation
This type is most common during self-construction. It easily allows you to increase the useful area, to need small buildings such as a garage or summer kitchen, get extra, almost separate, accommodation. Since construction materials are usually used, the lungs are used, the supporting ability of the foundation is usually enough, but the calculation does not place. (Read the calculation of the tape foundation here).
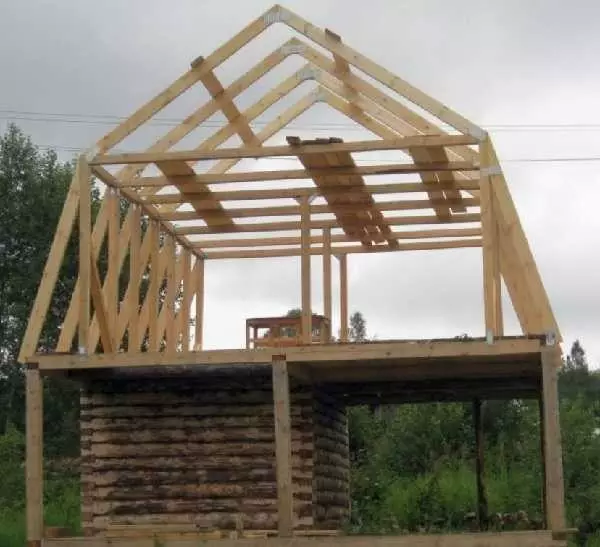
Small premises made of logs at the bottom, and from above - an extensive attic, resting on the racks
Four-page
These are already complex systems that need to be counting. The surface is obtained large, insulation costs increase significantly, at the same time dimensions of the attic room are reduced: parts of the premises from all four sides are cut off.
Their plus is high resistance to strong winds: all surfaces inclined and wind load not so much pressure on the skates. The structure is such that the sows can be made low, protecting the walls from the effects of precipitation and winds. In addition, many are considered the most attractive at home with such roofs. The classic version of the four-sheet roof is holm.
Article on the topic: Characteristics of interroom doors: Material selection
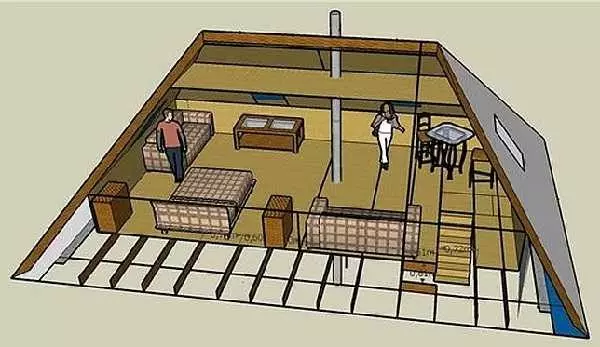
One of their kinds of four-tight roofs - a hip and attic room under it. In full growth, it is possible to stand only in the central part
With their device, inclined rafters increase - they account for most of the load. In general, its rafter system is one of the most complex, material intensive and, therefore, costly. So that you can appreciate the entire scope of work and costs, consider its design in the photo below.
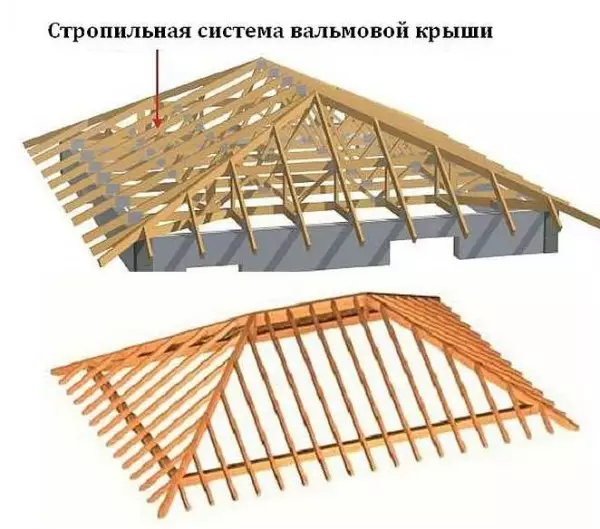
Slingers of a holmic attic roof
At the top of the picture, all the stops are visible, the covers that need to be put on the second, the structure and location of the rafter are more clearly drawn.
There is still a transitional option - half-haul. It is something mean between the double and four-sheet roof. In this case, the Walma makes only part of the height of the floor.
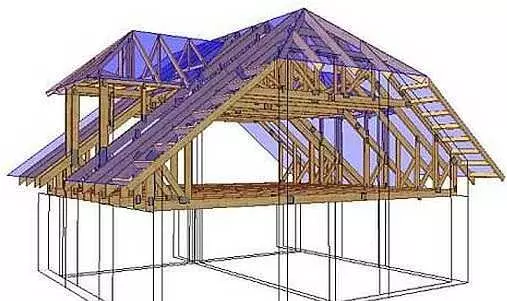
Mansard semi-degrees roof. Organization of its rafter system
Only the main types of attic roofs are described. There are also their combinations. For example, the hip can be also broken, like a single one. There are really a lot of options. The main thing is to prevent gross errors in the development of the rafter system, and then implement everything correctly.
Roof of a mansard type with a balcony
How do the attic windows in the roof have already been described above. Almost the same principle build balconies. There are even special window systems that allow it to do in the surface of the skate. Although the implementation is easier, but it is worth the window decently.
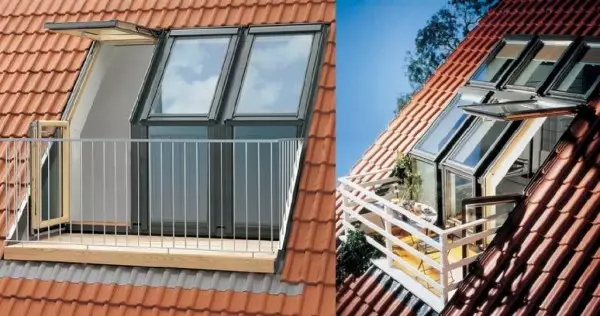
One of the types of small balcony
If the bearing wall capacity allows, increasing the size of the auditory window, you can make a hanging balcony.
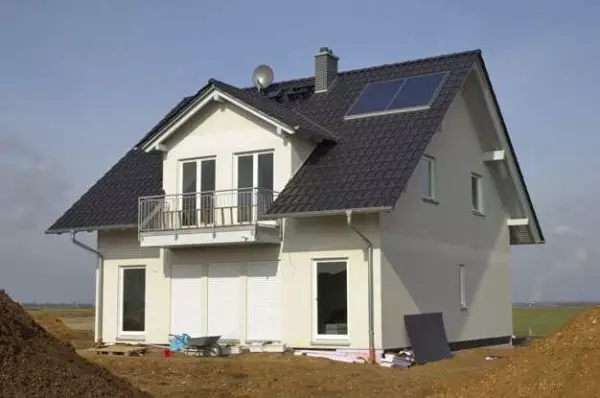
The auditory window can also be turned into a small balcony
The balcony site can be written columns. Only in this case, the removal is made above the entrance. Then the columns fit organically, and serve as decoration.
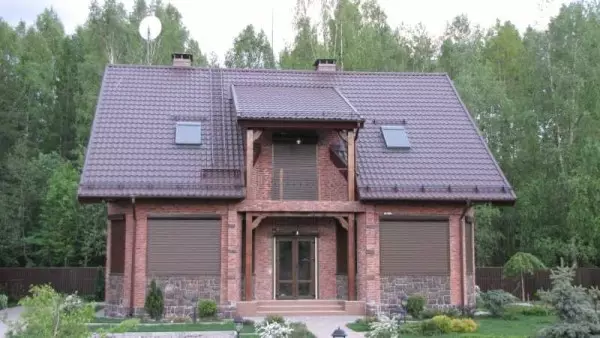
The columns that make up the entrance door support the platform
The balcony on the front of the house with a mansard is built on another principle. Protects it advanced overhead, if it allows the wall, the platform is made hanging.
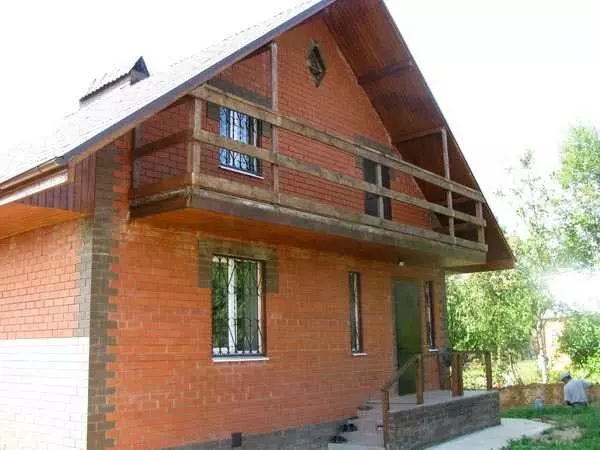
Balcony on the fronton roof
In small houses, it is more often a balcony due to the fact that the plantant of the attic floor is shifted from the carrier wall. Due to this deposit and the platform is obtained. The visors in such roofs do continued to roof at least to one level with an outer wall, and even better - further. This protrusion will protect and the wall of the front and will reduce the amount of precipitation, which will fall on the open area.
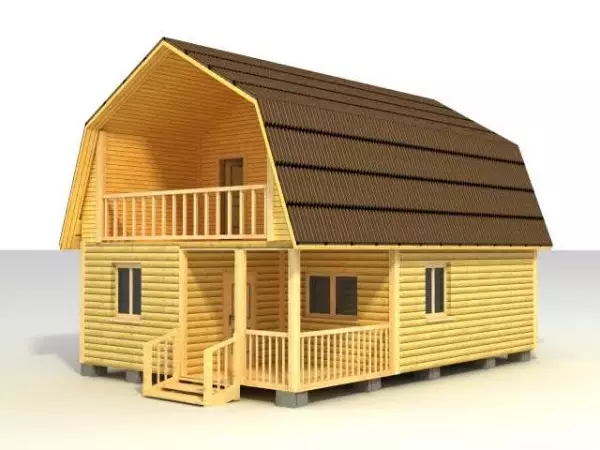
The nasty female is shifted inside. The formed site is used as an open balcony
The design of this type of roof is such that it can be done even with an indoor terrace. The edge of it can rely on the decorative wall or on the poles.
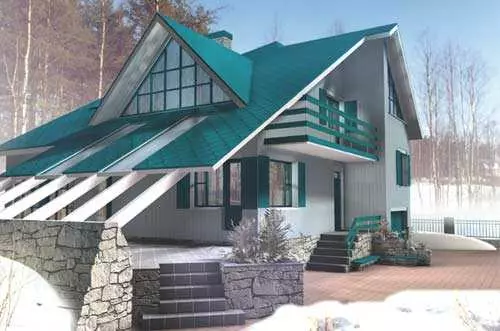
The complexity of this project is long rafters
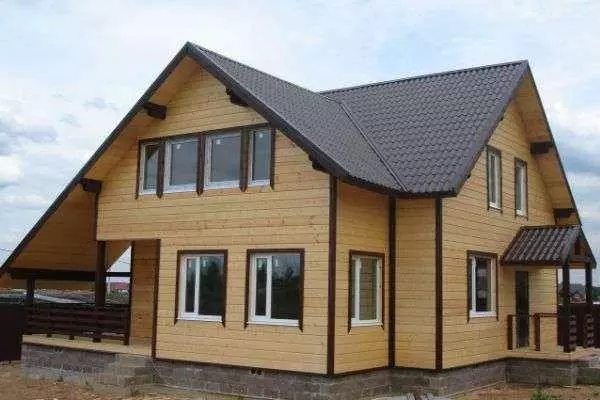
A similar idea is implemented in this project, but the roof is multi-type roof. It is difficult to calculate it yourself, even more difficult to make endanders correctly, because they are rare
If we talk about non-standard solutions, then "G"--shaped attic roof - from two single-sided functional. In addition, this is an inexpensive way to arrange such a non-standard building.
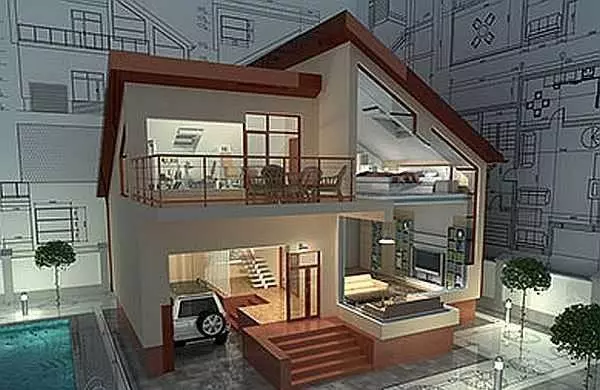
"G" Shaped Single Derside Roof
If you need an inexpensive way of building a house - read about a frame house building.
