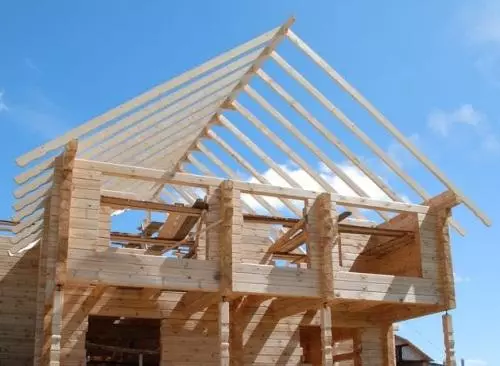
Roof type, as well as roofing material for it, you need to choose at the design stage to determine the possibility of using one or another option. Its design may depend on the size of the house, its floors, internal planning and other factors that need to be considered when it is selected.
What could be the roof in the house from the bar?
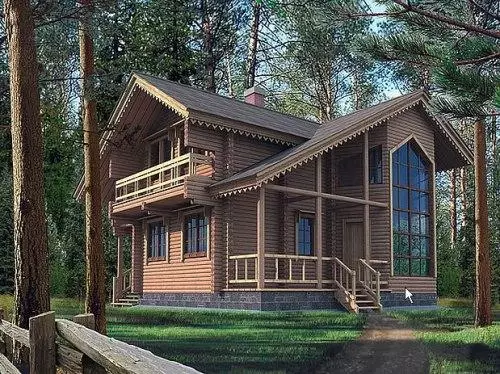
The most common view of the roofs for private houses as a whole and for wooden in particular are the divertile roofs or, as they are also called forceps. Among their main advantages are simplicity of construction, relatively low price, reliability and possibility of using various types of roofing materials. Options are also possible using more complex structures, for example, a holmic roof is perfect for the attic floor, and a broken roof can be made for large homes. Single and flat roofs are commonly used for auxiliary buildings: Sarai, garages, etc.
The choice of the roof is always a compromise between a beautiful picture and practicality. The roof must be as easy as possible in order not to create unnecessary loads on the walls and the foundation, but at the same time strong and reliable. The more complicated the design, the usual is heavier the roof, and although the bar can withstand quite large loads, it is better to overcess to it.
How to build a roof with your own hands?
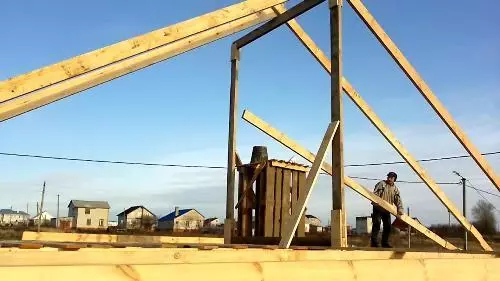
The construction of the roof is a difficult process, and it is better to trust it with specialists. Before construction in design, it is necessary to calculate the calculation of permissible loads, while determining the necessary parameters of the structural elements. To do this, it is convenient to use special programs where the calculation is automatically carried out.
The roof design is based on the frame, made of wooden bars - the rafter system. The main elements of this system are rafted - bars that perceive the load from the roof, as well as external factors and transmit them to the walls. All components of the rafter system must be reliably connecting with the help of "groove groove" fasteners.
Before proceeding with the construction of the roof, it is necessary to carry out additional strengthening of the walls of the house and make the striper of the bars of the upper row to reduce the side loads created when attaching the rafter feet. The screed is performed by connecting opposite walls with the help of a section of 150x100 mm. For the screeds, it is necessary to use exceptionally whole bars, to grow them by bonding several bars you can not. Muffy bars at the ceiling level.
Article on the topic: Pan drainage concrete with grille: reinforced concrete, rain, installation
If the building area is significant, at the level of installation of the overlap are fastened with a 1. -150 MM, which allows you to even evenly distribute the load from the supports. In contrast to the b shows you can make it possible to make from several bars if the joints between them will rely on the bars of the strapping or beams. The joints should be strengthened with metal corners or brackets. The dimensions and the number of liters are determined when calculating the solo system and depends on the area of the house, the type of roof, the slope, the presence and size of the attic room. In cases where the attic is planned to be used on business purposes, the ice must be fixed in such a way that they coincide with the wall line. The attic can be replaced by a full living space - attic, but for this you need to provide the desired type of roof at the project stage, the slope of its skates and the necessary height.
Screeds and liters are fastened after mounting the ceiling beams on an additional row of strapping laid on top of them. Connections BRUSEV strapping with liters and ties are enhanced by metal plates, which provides additional protection against possible disconnections of grooves and spikes when barusing bars. Thus, it turns out a rigid and durable construction that serves as a reliable basis for the roof of any complexity.
Depending on the angle of inclination of the roof of the roof, the loads on it are changed. For example, at large angle values, when the roof has a greater height, the wind loads are largely active on it, while at a small slope of the load mainly from snow. Therefore, when choosing a roof, the climatic conditions of the region should also be taken into account.
Construction of a rafter system
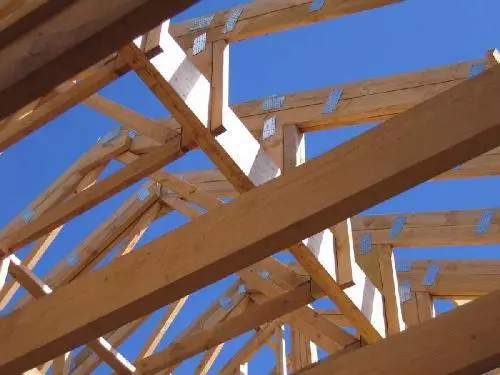
The rafter system consists of individual elements that must be duplicated in the desired quantity, just repeating each other. For and manufacturers often use a pre-prepared template that meets all the calculated parameters.
The construction of the roof begins with the manufacture of the rafter foot - the compounds of the two rafters with an angle between them, corresponding to the corner at the top of the roof. In each other, the top of the resulting corner of the rafter is connected by the folding. Rafters, as the main carrier elements of the rafter system, should be made only from high-quality wood, the boards for them should not be thinner than 50 mm. The width of the boards depends on the dimensions of the house and the inclination of the rod of the roof, and hence the length of the rafter. With a length of up to 6 m, the width is selected from 150 mm, the length of the length is greater than 6 m, the width must be at least 180 mm. You can connect several boards to get the desired width. Splicing rafters is also allowed, but at the same time it should be made with an overlap at least 500 mm. The distance between the rafters is determined by the calculation and usually does not exceed 2.5 m.
Article on the topic: How to glue a tile on the wall in the kitchen: how to lay out, laying options, how to put correctly, video instruction, photo gallery
A vertical board is mounted between the rafters, the height is equal to the height of the roof. As a result, a design should be obtained, resembling an equifiable triangle with a height, but without the base. The resulting compound rises to the desired height and fixed on the bars of the strapping, while the rafter legs must rest in the strapping. Markings are applied in the locations and marked for subsequent mounts are made. Here you need to be extremely attentive, because these connections will also take all the loads, unless additional supports are installed. The type of fastening "Schip-groove" should provide maximum stiffness. Usually, the lining or metal corners are also attributed as insurance to the rafters. It helps to obtain the most reliable connection protected from possible wood deformations.
Construction of the rafter system with their own hands. Video
Further on the pattern, the following rafter legs are made, rise to the place of installation and fixed by the connection "Schip-groove". Installation passes, starting with one of the frontones. Between itself, neighboring rafting legs are connected using a temporary crate.
Growing the roof
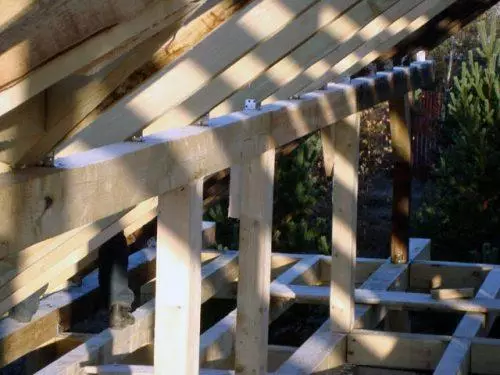
The next step is the installation of stops and runs. In order to reduce the load from the pressure of the roof of the roofs on the runs, as well as to ensure their rigid fixation, the rheghels are used - the boards with a cross section of 150x40-150x50 mm. The installation of riggers begins with the central part of the construction in the direction of the exterior walls. They are attached to the rests with nails, and on each side the number of nails must be at least three.
Another way to further strengthen the roof is the use of longitudinal troops. True, in many cases it is possible to do without them, because in the longitudinal direction, the stiffness increases the boards of the crate.
After the rafters are installed, the layer of waterproofing material is placed on them. This layer protects against moisture not only the rafter system, but also the inner premises of the house, so its use is necessary.
Installation of the roof with your own hands
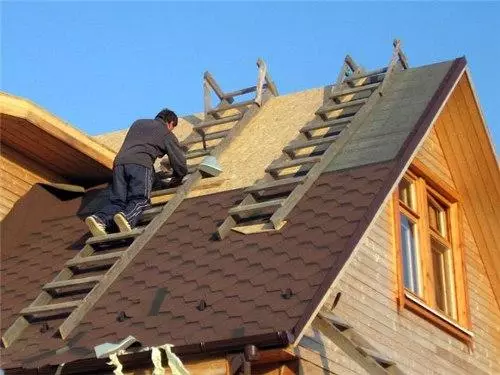
As for the roof design, its construction is completed. Next is the process of insulation, as well as the installation of roofing material. Starting with the crate to which the roof will be fastened. The pebble is wooden boards attached to the rafyles of ourselves or with some distance between them.
The finished roof should have smooth rectangular skates, absolutely identical to each other (we are talking about a bartal roof). The accuracy of the construction of the design will make it possible to evenly distribute the load on the walls, and the level surface will facilitate the installation of the roofing material.
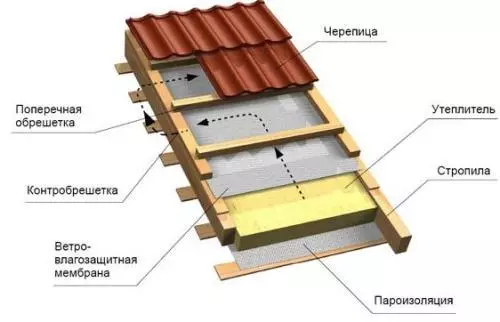
Now there is a queue of installation of the so-called "Roofing Pie". The roof is not only the roofing material, nailed to the crate. This is also a fairly complex system of layers of hydro, heat, vapor and sound insulation, ensuring the most comfortable living conditions in the house. With the right choice and competent installation of all these layers, it is possible to significantly save on heating, ventilation and fighting damp during operation. Also, the roof reliably protects the rafter system from the influence of weather conditions and high humidity.
Article on the topic: WORLD OF THE CASERICAL: Mirror walls in the interior (55 photos)
The first layer of "Cake" - vaporizoation - It is a special film that is stretched at the base of the roof and throughout the perimeter of the construction. Between themselves, individual sheets of films are fastened with scotch. Parosolation prevents evaded moisture from the lower premises in the cercerspace.
Second layer - thermal insulation . It is very important to choose exactly the insulation that is suitable for the specified conditions. It must be harmless, biostruit, stealing seasonal temperature differences and increased humidity. The solar thickness is chosen depending on the operating conditions. One of the most common insulation is mineral wool, as well as insulation based on basalt or fiberglass. But the foam is better not to use, especially if rodents live in the attic that they can bother him, and his service life is small. The insulation layer can be laid both inside the roof and outside. Between the layer of insulation and the following layer of waterproofing must be a small gap for ventilation.
Layer of waterproofing Presents breathable membrane. It should take place for air out from the gap between the layers so that moisture is not accumulated in it. In addition, it is necessary to provide a condensate diversion on the provision of membrane, which would prevent water from entering wooden structural elements.
The last layer of "Pie" - Roofing material . It is attached to the shell boards in such a way that a small ventilation gap remained between it and the layer of waterproofing. The choice of roofing material depends on the type of roof, climatic conditions, the overall style of housekeeping, financial capabilities, etc. The most popular are metal tiles, bituminous tiles, copper sheets and others. When choosing, you need to pay attention to the performance indicators of the material that will save, for example, on sound insulation. In some cases, the roof is made of wood. This is not done from practical considerations, but rather to create a certain appearance "under the old days". How roofing wood is inferior to others, because it requires additional processing that is expensive. In addition, wood even after treatment is quite sensitive to moisture, therefore, the waterproofing layer should be laid with special care.
Roofing materials in most cases are attached to the crate using special nails or self-tapping screws with rubber presss that seal the connection, not missing moisture.
After laying the last layer, you can begin with the construction of windscrews, the installation of the skate, the arrangement of the drainage.
