Stay in the summer in the house, if you can spend time in the fresh air? Not the best idea. And cook or do twists - and worse. Much more pleasant and more useful to spend time under a canopy or in a light, blown up the construction, which many call the "summer kitchen". Summer cuisine with their own hands is built easily, especially open options.
Open summer kitchen: views and photos
Open - it's rather an open gazebo or veranda. Very good option for warm season. Not in all regions, even in the summer you can go on the street for a long time. Then make closed summer cuisine - this is a small house that can be built on any technology that seems to you most attractive.Summer kitchen - an extension
Let's start with open areas. If it is assumed for the summer the main activity is transferred to fresh air, it will be more convenient for the summer kitchen to attach to the existing home. In this case, make a veranda. Most often, first make it open. The easiest way to make a wooden extension. In a very open version, this can be just a pillars that support the roof.
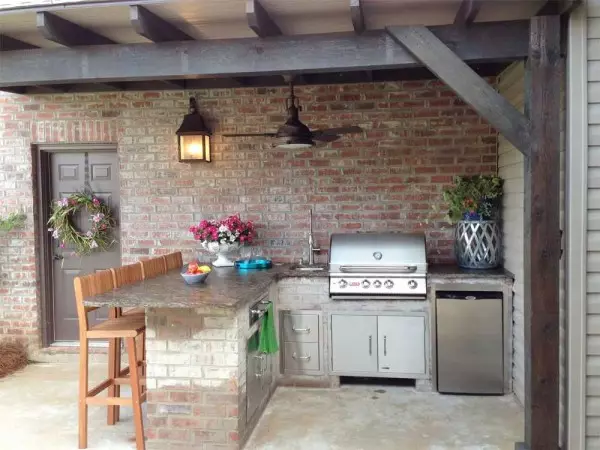
The easiest option is a few pillars supporting lightweight roofing kitchen with your own hands.
This option is very good for the southern regions, where most of the year on the street can be arranged for a long time. For more northern regions or if it is a house of permanent residence, usually the extension decide to make more closed. First make the railing, and then often think about something else to close the spans: I want to extend the "use period". As a result, an open summer kitchen becomes closed.
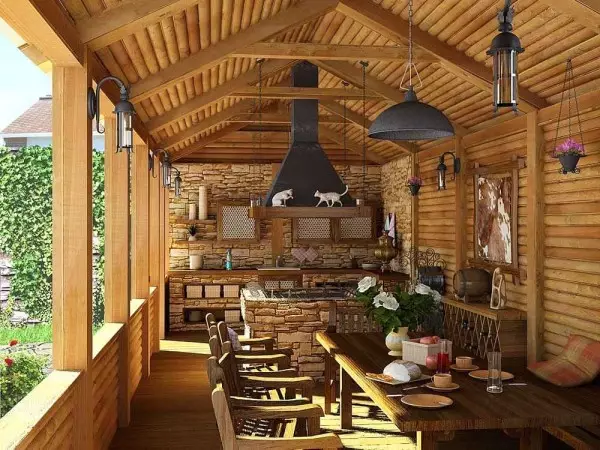
Open summer kitchen from a bar attached to the house
The most common material for this kind of attack is wood. It plastic, forgives many misses, which can be further corrected without parsing, therefore it is easy to work even without skills. It is also light, because the foundation under the summer kitchen from the tree can be made lightweight - columnar or pile, you can - with a painter.
The second most popular material is a brick or decorative stone. If there are "direct" hands and compliance with technology and with this material, lovers developers can work. For the construction of the house without experience it is not necessary, but folded the pillars and partitions under the summer kitchen you can try.
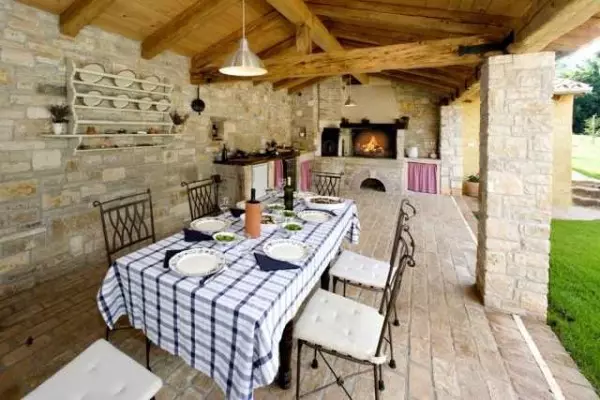
Example of an extension to the house with brick columns
But since even a pillar of brick or stone weighs no longer under a hundred kilograms and more, the basis for it is required more solid. If we consider that it will take another load from the roof, you will have to make piles or piles, with a good bearing ability.
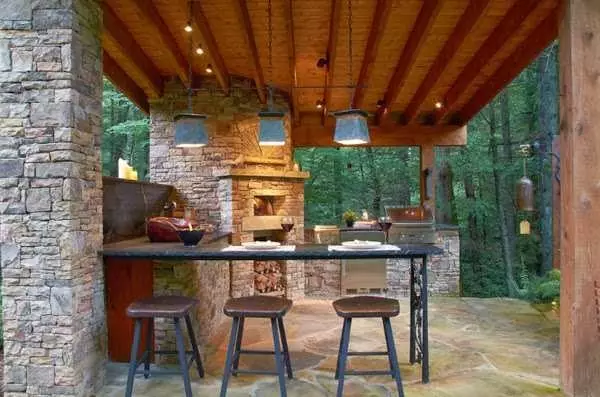
Removal on the side of the house - an outdoor terrace with a stove and mangal
If you are thinking about to then put brick walls, it is better to immediately fill a pile-ribbon foundation, and the tape is plugged below the drainage depth. If this option does not fit - the depth of the freezing is large or the soil do not allow, it is necessary to do a monolith plate, or to refuse bricks, making them on another technology, even the same tree or framework technology. Built with your own hands, summer kitchen is good and good that knowing all the features of the design to the smallest detail, you can subsequently upgrade the construction.
Article on the topic: How to choose a suitable interior design?
Separately standing
Someone does not like kitchen smells that can fall into the house with an extension. Then a small building is erected at some distance from home. The presence of summer kitchens is an almost mandatory attribute of private houses in the southern regions. Before the air conditioner era, it was a real torture in the heat in the area: the high temperature "overboard", preheated walls, and even heat from the plate - the conditions of hell, and the rest of the premises are heated. Therefore, they did at least a small detached arbor houses, in which the cities put a gas stove and a cylinder with liquefied gas, in the villages folded a small stove. Some even prepared on "Kirogas" or preims.
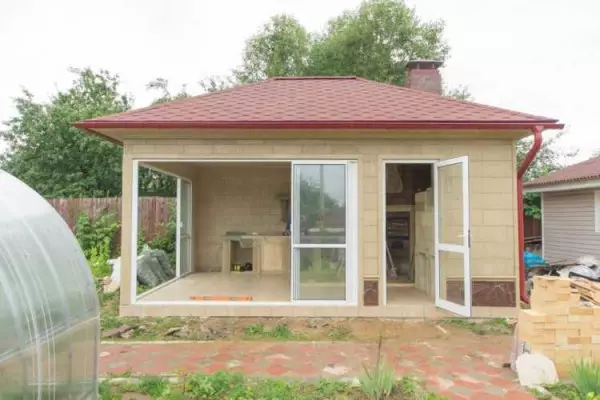
Combined open-closed type
Modern climatic equipment allows you to negate all these inconveniences, but separate summer cuisine still continue to build. They are often used as a guest house - making them with the attic floor.
The cheapest option - the poles that support the roof. They can be wooden, brick or combined - consisting of a base of stone, and the top-sample of a bar. This is the optimal option in terms of operation: wood is protected from the effect of most precipitation, and at the same time the weight is not very large.
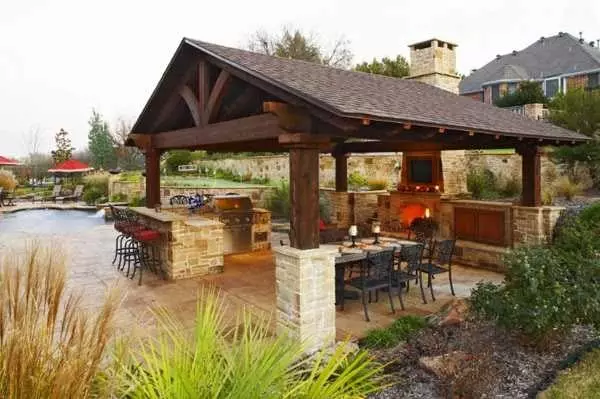
Optimal view of pillars for open summer kitchen
Options for separate open summer kitchens - weight. They are built along the same type as the arbors, only may have large sizes. The construction technology of the open area of the brick can be viewed here, the process of building the tree is described here.
Sometimes, they can have playgrounds under mangals or barbecue. How to make a simple brazier from a brick read here, about the brick barbecue - here.
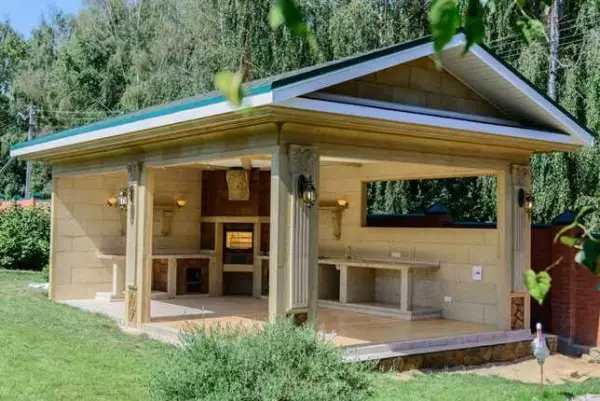
One of the light options
What makes the floor
Paul in such a kitchen can be boarded. It is easier to do, but many confuse that wood will be almost without protection. You can solve the problem in two ways. The first is to use effective protective impregnations - such as oils or wax for wood designed for external work. They do not create a shiny surface, but protect well and from moisture and from dirt. Use varnishes for summer kitchens is not the best idea. They start to burst and crack to update the old coating you need to remove completely, while the oils and wax require only thorough preliminary cleansing, after drying, you can apply a fresh layer.
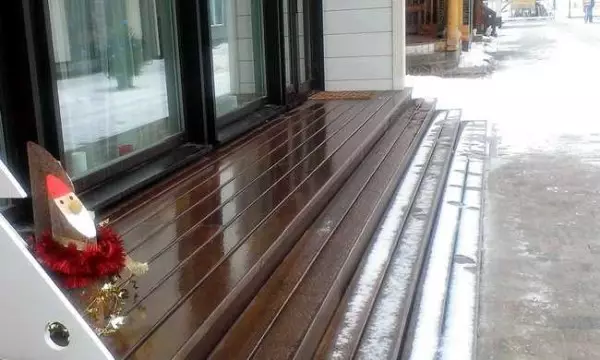
This terrace is processed by Pinotex Terrace Oil
The second way is not to use wood, but a wood-polymer composite (DPK). These are boards that consist of a mixture of fibers of wood and polymers. They are in appearance and to the touch very much resemble wood. With the only difference that they almost do not change the size depending on the humidity, however, the temperature expansion is present. Such boards are called "decker" or "plaquene" depending on the profile of the board. There is also a "garden parquet". This coating made from the same material, only assembled in the shields, like parquet. They can simply be laid on the ground, without any preparation.
Article on the topic: Hexagon gazebos for giving - Overview of options and construction for 6 steps
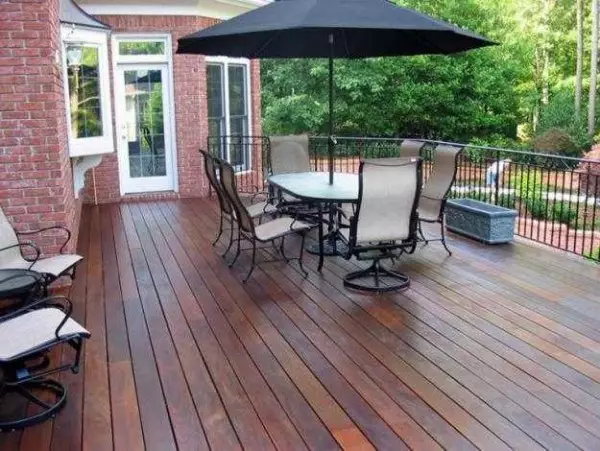
The terrace and the floor in the summer kitchen are made of DPK - wood-polymer composite
The advantages of the DPK include a long period of operation without changing the initial properties. It is calculated with dozens of years, but he changes greatly depending on the manufacturer. Minus is not the most democratic price. Perhaps this is due to the fact that the technology is relatively new, as long as the Russian producers of such products are not yet particularly mastered.
It is better to transfers the weather of the weather or a specialized tile, but the device of such a floor is not easy. If you simply put on the gravel-sandy benchmark, closing the tile in the autumn, in the cold the tiles can crack or jump. It is necessary to make a warmed monolithic slab, observing all the technology: with a sandy-gravel layer, insulation, reinforcement, filling of concrete. The dimensions of this slab are 50-60 cm more around the perimeter than the planned building. In general, costs and work are serious, although it is convenient to use.
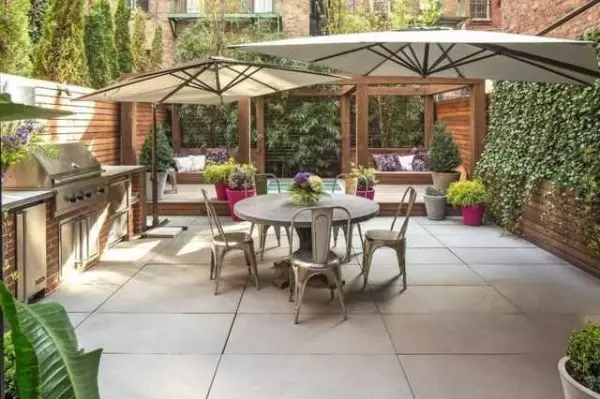
One of the floor options - large concrete plates made of high brand concrete
After a while, when concrete gains strengths (the minimum must pass 2 weeks, and this is at an average temperature of + 20 ° C), the coating can be stacked. You can use the plate - sawn to the layers, you can - porcelain stonework, or frost-resistant tiles.
An easier option is to lay the platform with paving tiles. But this is an exclusively summer version. But - without on the foundation.
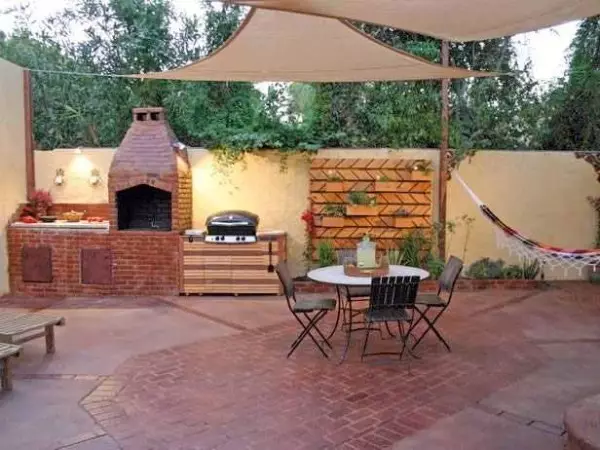
The platform under the summer kitchen can be postponed by paving slabs.
If summer cuisine is built in the country, it is probably the most optimal option. It turns out inexpensively and practical.
Closed summer kitchen
Those who want to have a all-season summer platform for gatherings or cooking, put more capital buildings. Most often it is built on the framework technology - quickly and relatively inexpensively, more expensive, but more capital - from a log or bar.
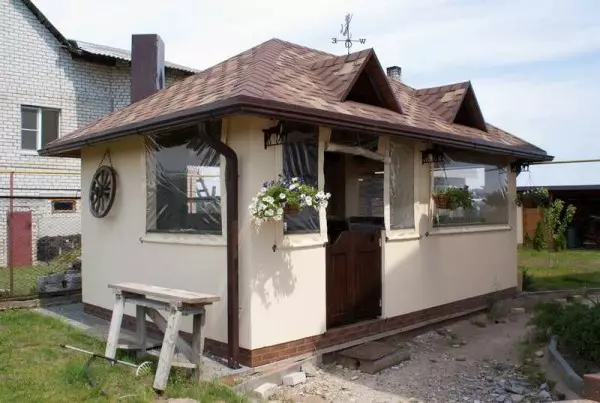
Option "Sander" - racks from a bar are covered with clapboard
In the case of a frame construction, everything is very simple: with a small step, racks from the bar are put (you can even smash the boards), then they are trimmed from two sides by any finishing material. What is your choice, at least a wood-wooden or plastic, a block chamois, any other material. Inside, it is often plywood inside for savings, DVP, GVL, OSP, or something like that. If desired, it can be insulated. The framework of the frame on the one hand is trimmed, the insulation is laid (usually mineral wool), the casing is mounted on the other side. You can insulate not only immediately, but after some time, it will only have to remove the trim on one side.
Article on the topic: Laying of laminate on chipboard, linoleum, parquet (video)
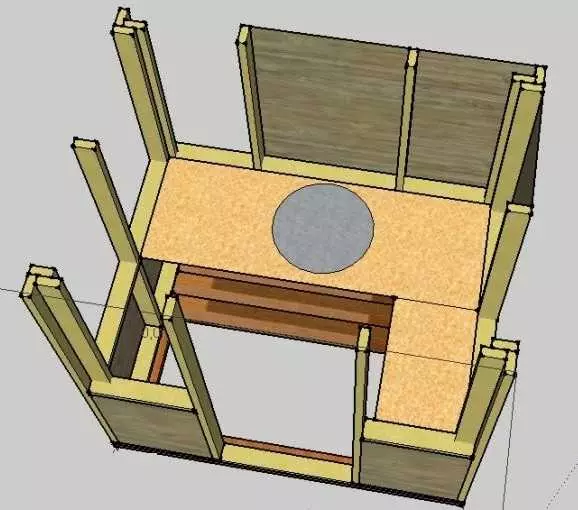
What does the "skeleton" of summer kitchens on framework technology look like
Another skeleton building is convenient that it can be given any form, and the foundation can be relatively light - depending on the soils - pile or tape. Such foundations are needed under wooden buildings - from a log or bar. Here all the rules are the same. It is important to find or order a project, but to collect - the case of technology.
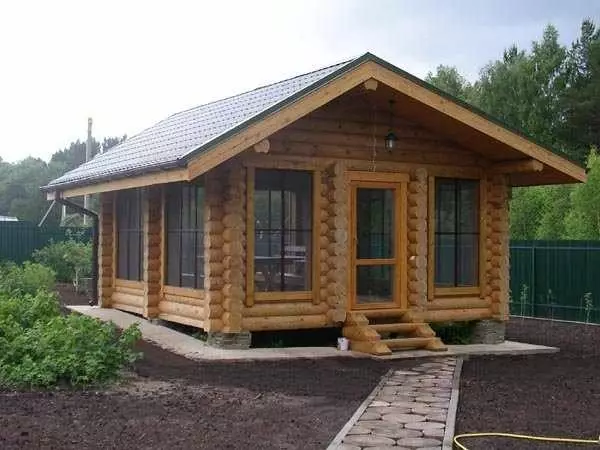
Summer kitchen made of logs
Naturally, it is possible to build from any other materials - from foam blocks - to brick or even boot. The whole thing in the amount you are planning or can spend on this construction. It will still be inexpensive to build a foam concrete, aerated concrete, some building blocks, Samana. Clacoblock, like Samam, can be made independently, so the choice of material is only for you, and then everything is built in all the rules. Only with one deflection: insulation for summer kitchen or do not do completely, or make it minimal. Another moment - heating is usually absent, and this also needs to be taken into account and when choosing materials for construction, and for finishing.
Photo report construction of summer cuisine with an open veranda
Summer cuisine has been built with the ability to "sit in the air". Therefore, a variant was chosen with an open veranda. The basis of the house is collected from a bar 200 * 200 mm, internal seals - from 150 * 100 mm. Outwardly like the flaws, but it is hopelessly expensive, because the timber peredalized, to create a similar relief.
The foundation is made column. Since the construction is light, the soils are normal, the columns are dripped only by 60 cm.

Ready Fundam
The strapping was collected from a bar 200 * 200 mm. It was pre-impregnated with an antiseptic. The angles were connected as usual - they did the dress. Sitted to the metal U-shaped plates. The bar is not fastened, as it will still be a trunciation, so that the construction was able to "walk".
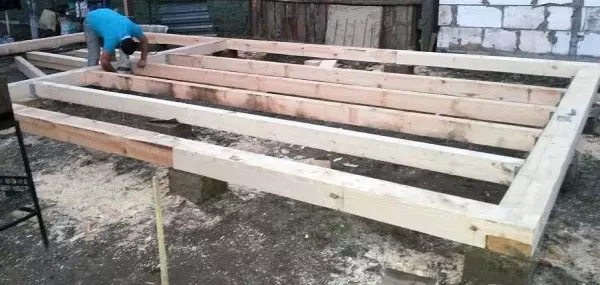
Assembling strapping
The racks were made from a bar of 200 * 200 mm, an internal filling of 150 * 100 mm.
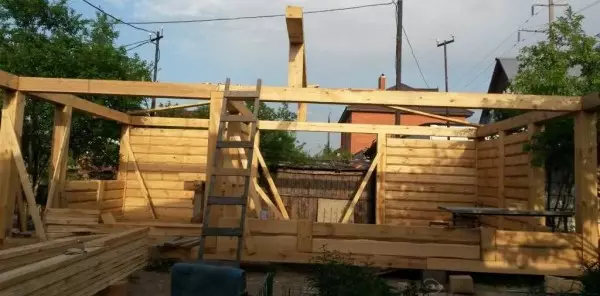
We collect the walls
The walls gathered pretty quickly and without problems: there is no other, just the required length of the pieces of timber is nailed to the racks. The roof is doubled, with a small slope angle. On the one hand, the removal of the rafter feet is more - to make a canopy from the veranda, which will be covered with oblique rain.
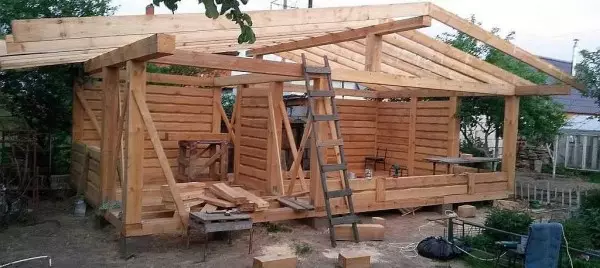
After the walls are collected engaged in a rapid system
The ceiling liner is made of unedged board, which was then brought to mind on its machine.
Ceiling stitch - board
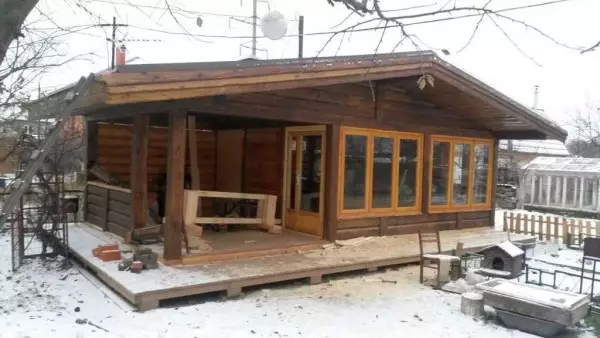
It's already after painted and put the frames
Summer Kitchen Design: Photo
After building a summer kitchen, another problem occurs: it is necessary to arrange it. The arrangement includes not only the choice of tables and chairs, it is necessary to somehow organize a working area, somewhere to store zerov for a furnace, which is often put here.
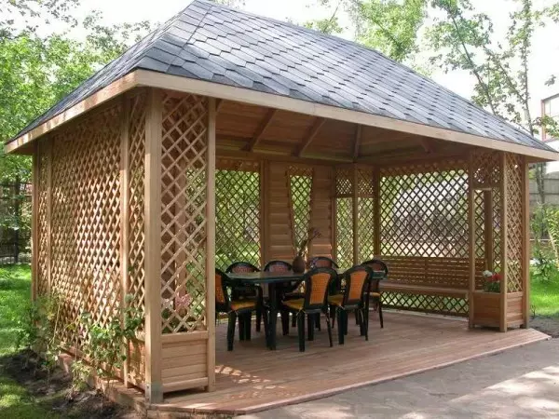
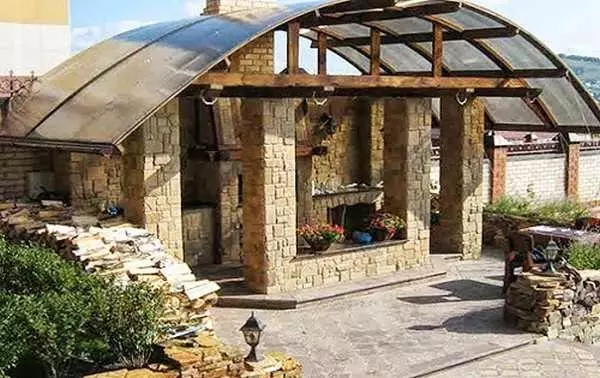
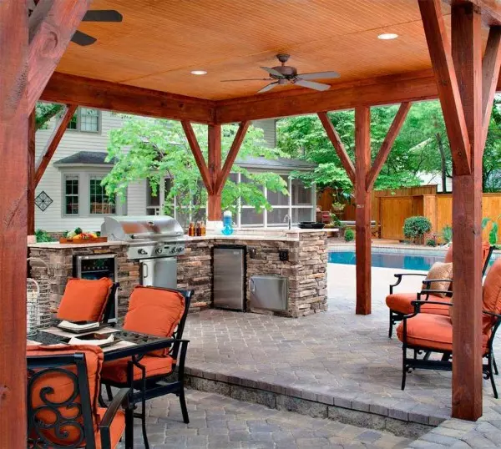
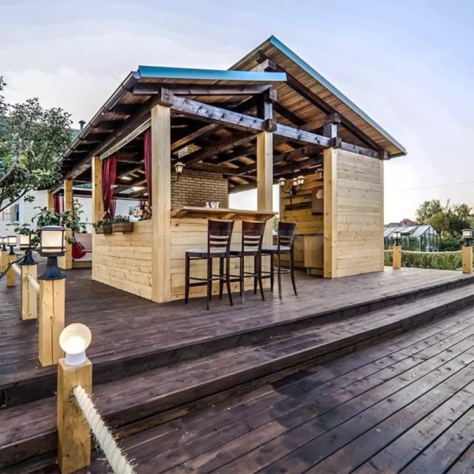
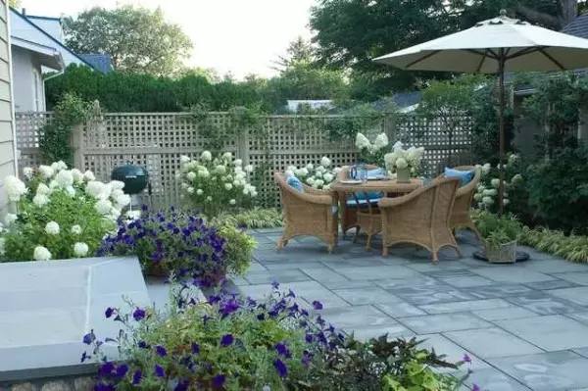
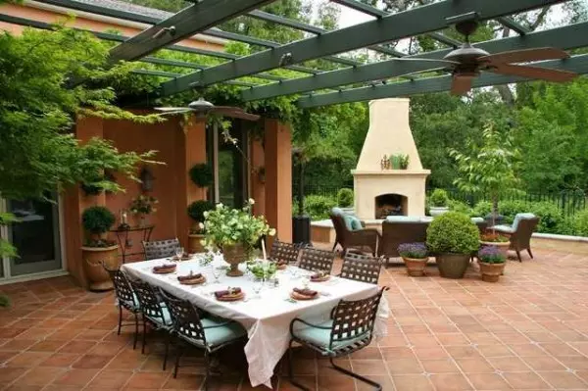
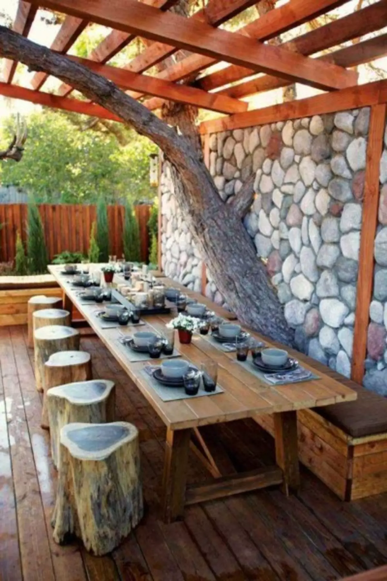
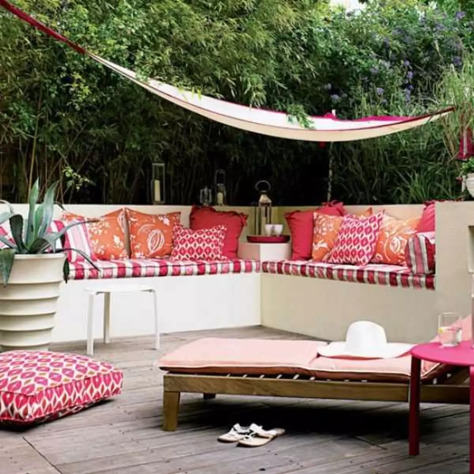
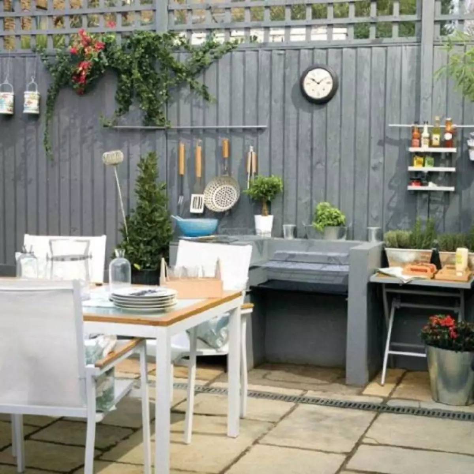
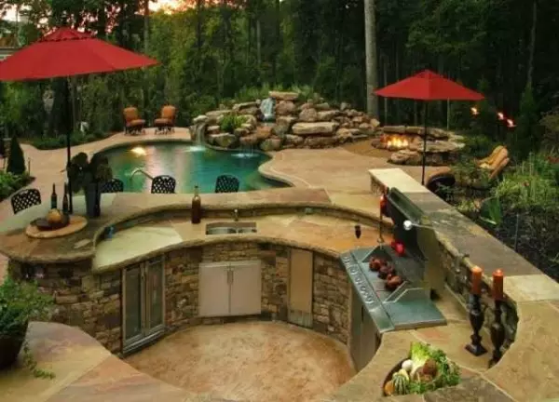
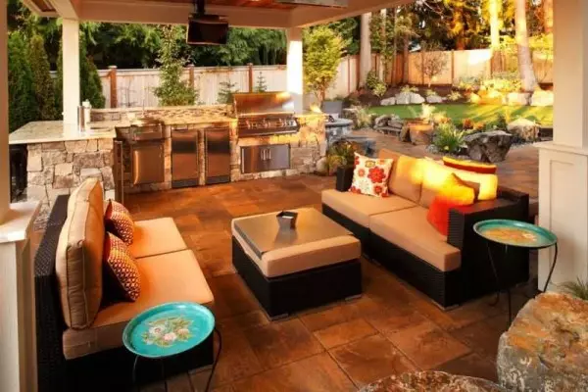
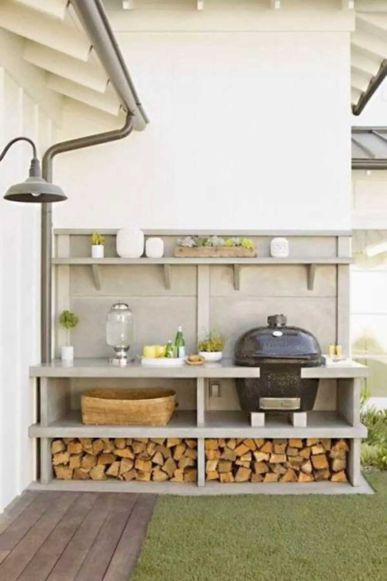
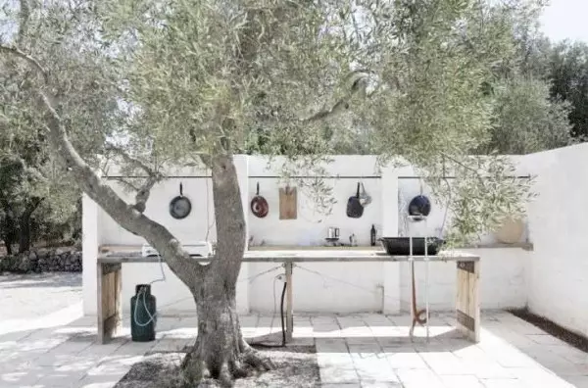
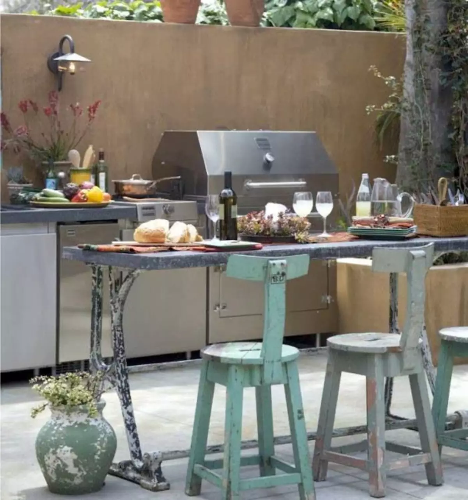
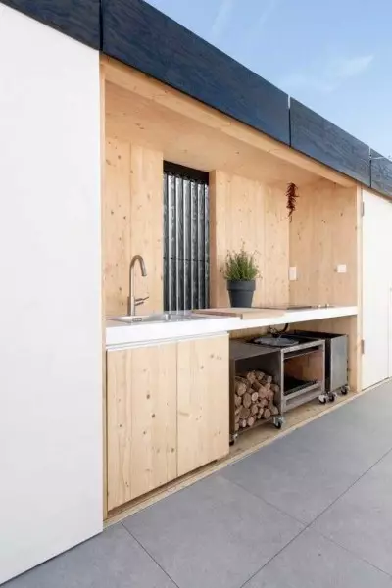
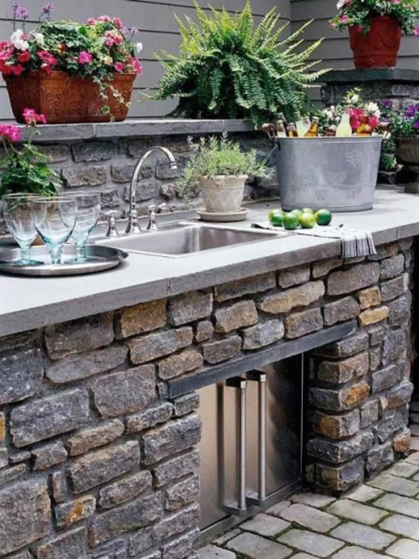
And some more ideas in video format
