Ceramzitobeton is one of the types of concrete, is widely used in modern construction (filling the frame of monolithic reinforced concrete houses, in the construction of cottages, garages and household buildings). The composition includes cement, crumbs, construction sand and water. This is not only easy enough, but very durable material. The use of ceramzite concrete for the walls allows you to save on thermal insulation, so it itself has high thermal insulation properties. Also, given the fact that the size of the ceramzitobetone is greater than brick, then, accordingly, the thickness of the wall from the ceramzit concrete blocks will be greater.
Dignity and disadvantages of material
Material has a lot of advantages:
- High strength rates. The composition includes cement brands not lower than M-400;
- High thermal insulation. Keeps heat much better than ordinary concrete.;
- Soundproofing. Due to its structure, the ceramzite concrete has good sound insulation, unlike lightweight concrete;
- High stability. It has amazing stability as natural stimuli (snow, rain, etc.) and chemical substances (sulfate solutions, caustic alkalis);
- High waterproofing level;
- Allows you to maintain the desired level of moisture in the room;
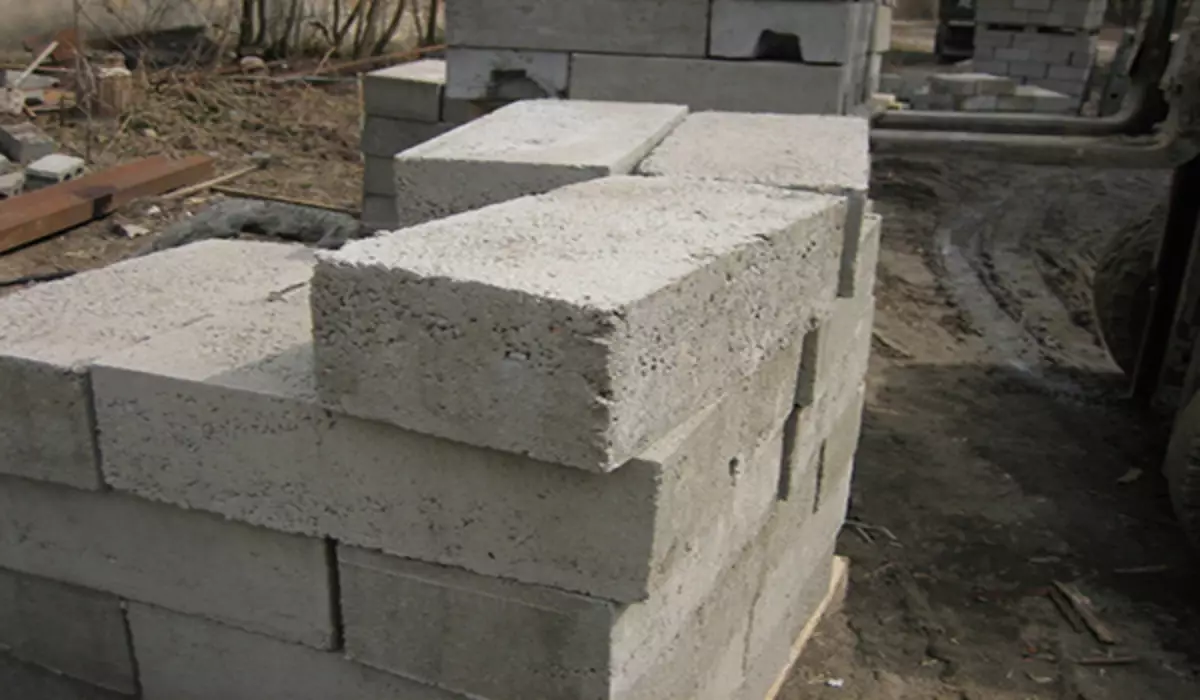
- Not harshly in the finish. Pre-work before finishing can not be carried out. The decoration of the ceramzite concrete is possible by any finishing materials. Does not need a thick layer of plaster and installation of the reinforced grid;
- High resistance to temperature drops and frost;
- In the composition of the material there are no chemicals that aggressively affect the metal structures of the house;
- The construction of walls occurs very quickly, due to the fact that the ceramzite concrete has large sizes. Easy installation will make it possible to build construction and ceramzite concrete person who has never been interested in construction;
- Walls from this material have a relatively low weight;
- It does not burn, does not rot, not rust.
In the ceramzite concrete, as in any other building material, there are drawbacks:
- Having porosity in its form, the ceramzitobetone is inferior in strength and mechanical indicators before heavy concrete;
- Not applied to create a foundation;
- Bulges give an ugly appearance;
- Good frost resistance also refers to a lack. Water that fell into the pores freezes at low temperatures, and the ice, as is known, expands. After several frost cycles and defrost, frost resistance rates can decrease.
Article on the topic: Forged fences (fences) for private houses - choose your style
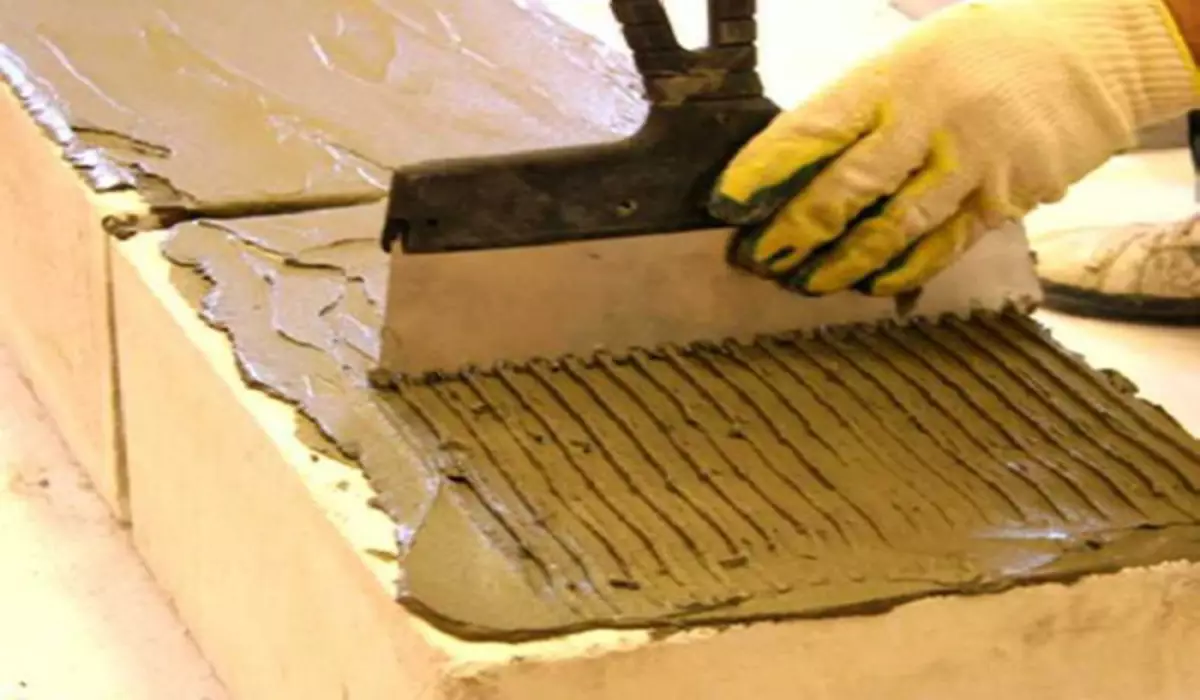
Calculation of quantity
The calculation of the number of blocks is made relative to the thickness of the wall masonry and the size of the house. In order to calculate the amount you need to know the length and height of the walls, the size of window and doorways. Consider an example of the calculation for a residential building, where the bearing walls will be built from this material.
So, it is necessary to build a house with the following parameters:
The size of the future house is 9x15 meters. Height - 3.5 meters, sizes of window openings 1.5x1.8 meters (such windows will be 7 pieces), doorways - 1.5x2.5 meters (openings will be 4 pieces).
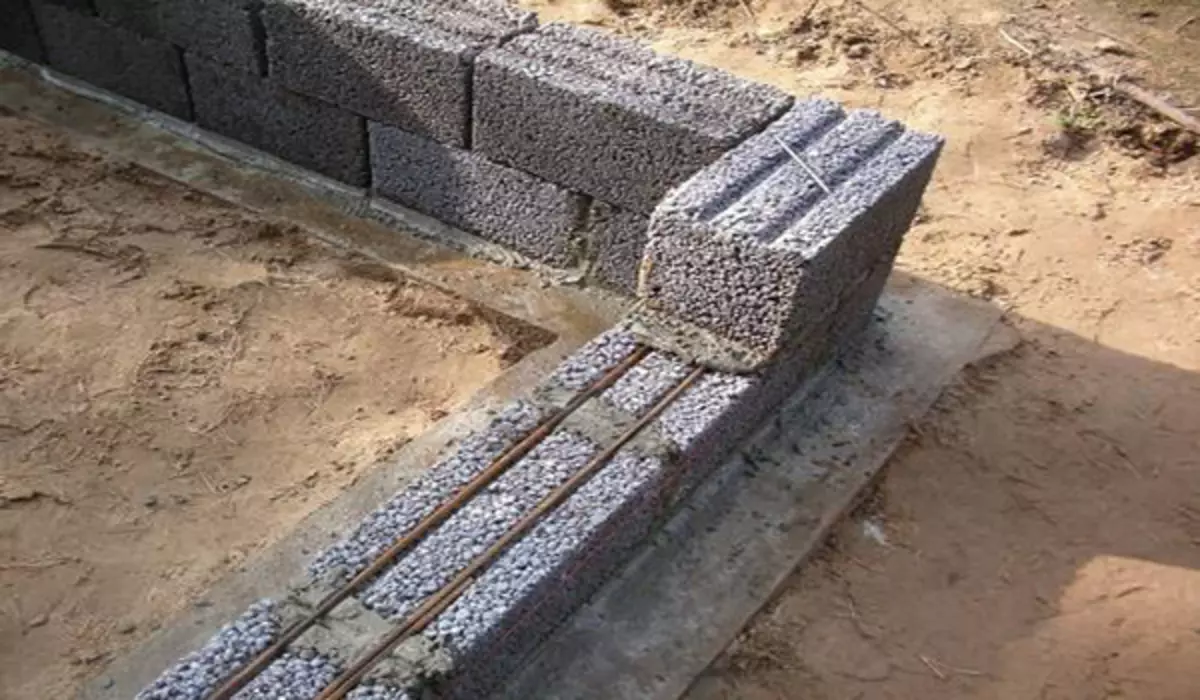
The calculation must be made based on the size of the block, they are different. In our case, the thickness of the wall will be 39 cm.
The calculation is made in several stages:
- Calculate the perimeter of the masonry at home. We have two walls of 9 m and two to 15 m. I multiply 2 * 9 m + 2 * 15 m = 48 m;
- Total volume, including window and doorways: 48 m * 3.5 m * 0.39 m = 65.52 m³, where 0.39 m is the size of the masonry thickness;
- Calculation of all window openings of the house: 7 * (1.5 m * 1.8 m * 0.39 m) = 7.371 m³;
- Calculation of all doorway houses: 4 * (1.5 m * 2.5 m * 0.39 m) = 5.85 m3;
- So, now it is necessary to calculate the size of window and doorways in order to obtain the amount of material for the walls: 65.52 m³ - 7.371 m³ - 5.85 m³ = 52.299 m³ - Total;
- In order to determine the required number of pieces, you need to calculate the volume of one block, for this we multiply the height of the width and for the length, taking into account the thickness of the seams: 0.4 m * 0.2 m * 0.2 m = 0.016 m³ - volume one block;
- Now you can find out how many pieces need to be purchased: 52.299 m³ / 0,016 m = 3268.6875 ≈ 3270 pieces of blocks;
- To find out the cost of the entire material, it is necessary to multiply the cost of one block.
What should be the thickness of the wall
The thickness of the walls from the ceramzitobetone is determined depending on the designation of the structure. Based on the construction standards and rules (SNiP), the recommended thickness of the ceramzite concrete wall for a residential building is 64 cm.
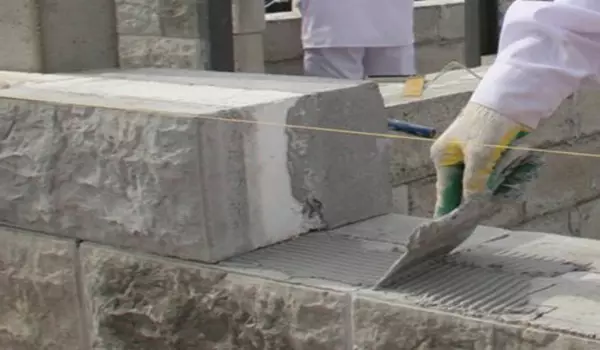
But, many believe that the carrier wall for a residential building can have a wall thickness of 39 cm. To build a summer country house or cottage, to build internal, non-bearing walls, garages and other economic buildings, the wall thickness can be in one block.
Article on the topic: Curtains in a cage to the kitchen: How to choose ideal curtains?
Technology laying
First of all, consider the laying technology. Blocks are different in structure and modification: hollow and full-time. Full-time are used for the foundation and lower floors, which are expected to load. The hollow are used to build walls on which the minimum load is affected.
The preparation of the foundation must be even relative to the horizon. In the absence of a horizontal surface, a belt foundation is pre-applied. Small irregularities on the surface are not catastrophic, they can be aligned with a solution in the process of masonry of the first row of the wall.
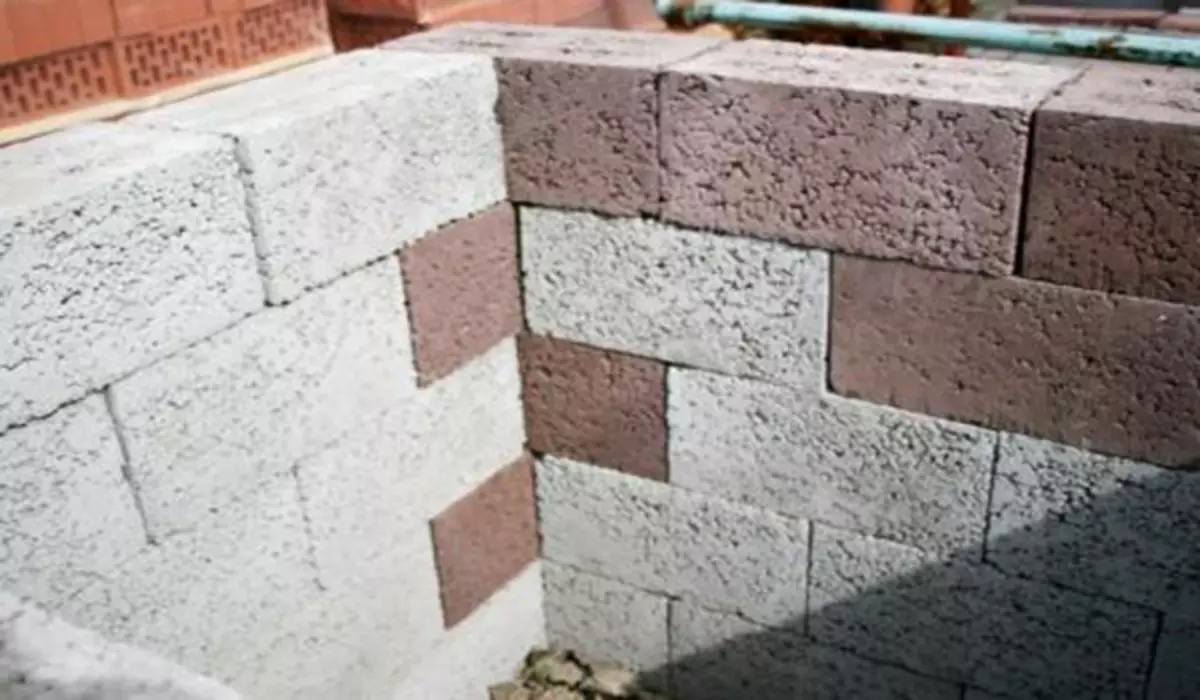
In the process of preparing the base, the waterproofing layer is also placed, a conventional runner can be used.
Setting levels is one of the important stages. In the corners of the future wall you need to install special rails that will allow you to control the level of the first and subsequent rows. You can use wooden slats, most importantly, whatever they are as smooth. These railings are installed vertically at a distance of 10 mm from the corners and the surface of the future row.
On the rails, we note the level of the base and put the marks corresponding to the top points of the masonry of the series, given the sizes of the seams (10 - 12 mm). On the rails stretch the clothesline or cord, the main thing is that he would be strong. Stretched rope (chosen rope) It is necessary to observe the distance between it and the wall of about 10 mm.
Preparation of solution
For masonry of ceramzite-concrete blocks, as well as for brickwork, a solution is used from cement and sand in a 1: 3 ratio. In rare cases, lime is used.
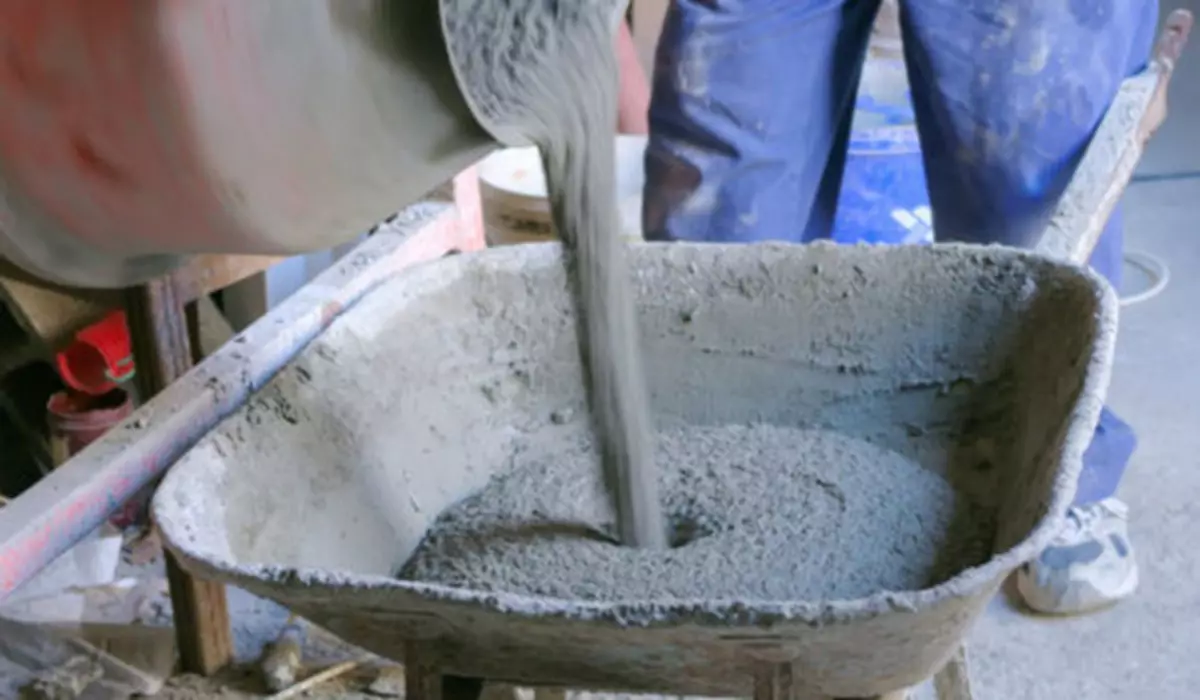
Laying of the first row
Each unit must be wetted with water to achieve better adhesion. To simplify work, you can pour a certain number of blocks at once. Better when all surfaces of the block are moistened with water. Water should be absorbed into the surface, and not just moisten it.
Laying always begins with the corner of the wall. On the base we apply a solution for the first row, its thickness should not exceed 22 mm.
The layer of the solution should be several centimeters already surface block. When the block is trambed, the solution protrudes from under it. We apply the solution at exactly 4 - 5 blocks, no longer makes sense, because it will freeze until the first blocks are stacked. The block neatly laid on the solution, with the help of the handle of the trigger or the rubber hammer rush it.
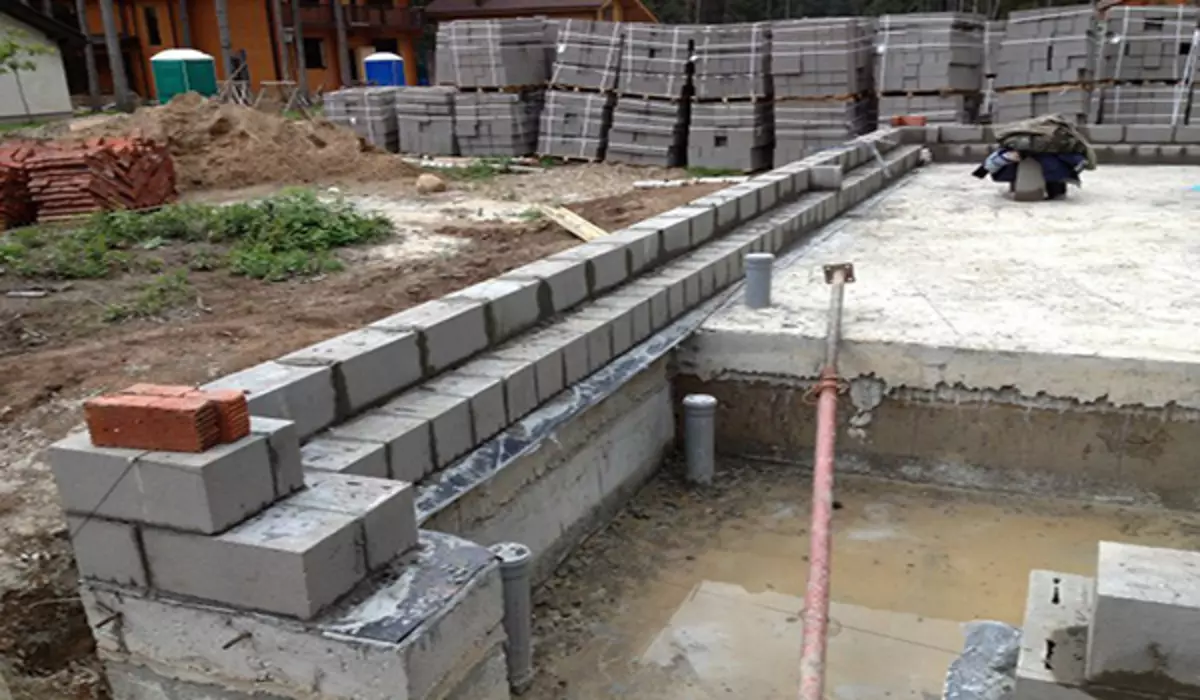
At the same time, it is necessary to fit it under the previously marked points on the rail and under the level of rope. The seam should turn out no more than 10 mm, the remnants of the speaking solution are removed by the workshop (it is useful for the next row). It is also necessary to fill the lateral facet with a solution between blocks.
Article on the topic: What length should be the curtains: the correct calculation
Laying the second row and subsequent
Rope exhibit on division above. The second and all subsequent rows are stacked from the corner. The solution layer is applied to the upper face of the already laid row, and also apply a solution to the lower line of the next block. We put it and clutch it tight.
After, we embarrass the handle of the trunk, to fit it under the desired points and the rope. We remove the excess solution and fill the side faces between the blocks. In the process of laying using the level control the vertical of laying. Also, no need to forget about the mark on the rail and the rope.
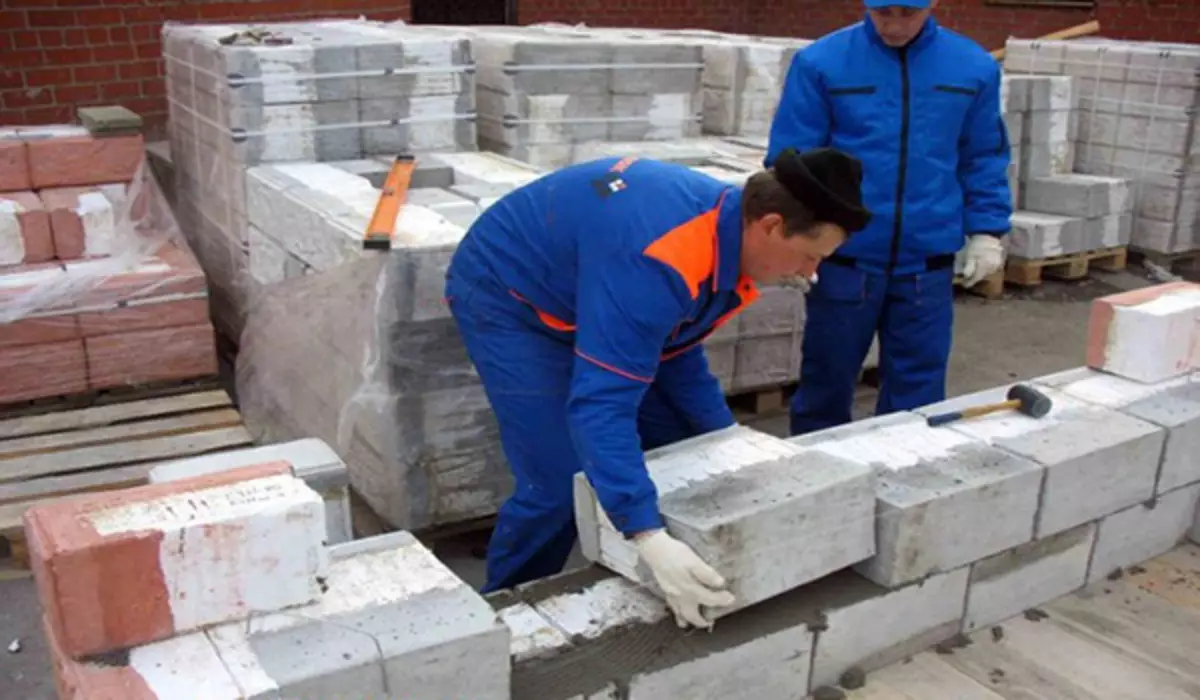
The laying of walls from ceramzit concrete blocks should be lining. Each top layer is placed with a shift in half the block in length. This will ensure the strength of the wall and correspondence of the seams of the block height.
Often, monolithic walls from a ceramzite concrete are used to build multi-storey buildings. This makes it possible to create a solid construction of the house, with the lack of seams.
Methods of laying depend on the width of the ceramzite concrete unit.
- For the construction of a utility room (garage, warehouse) Width of the wall can be no more than 20 cm. The wall is plastering from the inside, the outer insulation of mineral wool or is used polystyrene foam.
- For baths and similar, small buildings, the width of the wall can correspond to the size of the unit, not already 20 cm. In this case, the bandage has already been taken. The thermal insulation is used, as the first case, but the layer should be at least 50 mm.
- To build a country house or cottage, the width of the wall should be at least 600 mm. The wall comes with ligation of blocks and special voids between them that need to be left when laying. In emptiness you need to put insulation. From the inside the wall is placed.
- Construction of houses in areas with a cold climate. When the outer wall is performed, two partitions are made in parallel to each other. They are associated with fittings. In between them, the insulation is laid and both sides are plastering. This method is the most difficult, but it provides good insulation of the room.
Video "How to make a wall masonry from a ceramic concrete block"
Video on the wall masonry technique with the use of ceramzite concrete blocks as material. Demonstration of masonry in practice with comments.
