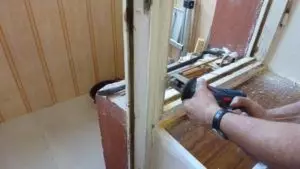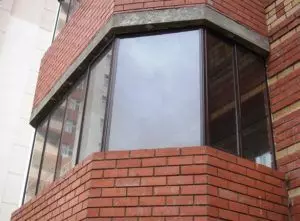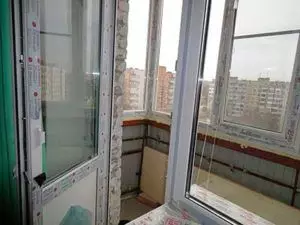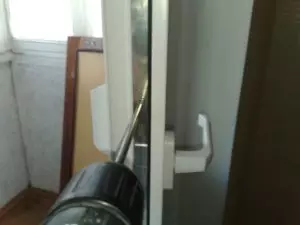Installation of a balcony door of modern materials is one of the components of the general complex of work on the glazing of a loggia or balcony. In old houses, you can still find wooden blocks. Over time, wooden frames and doors come into disrepair.
The tree is deformed and covered by cracks. Window frames and doors on the balcony cease to be hermetically. With glazing the balcony with modern PVC designs, the old door will clearly dissone in the overall interior of the room. Therefore, along with glazing, the window and the door are installed.
Dismantling of old structures

Remove old frames, glasses and doorways
To dismantle old wooden structures, you need to prepare a tool: a saw, scolding, hammer, chisel and moth.
Disassembly windows and doors are better to produce together. To avoid small injuries, work performed in mittens. Dismantling is produced in several stages:
- Deleting brakes;
- Removing the window frame and door leaf;
- Disassembly of wooden openings.
Removing stalk
The chisel is removed by window dressing and wooden slats. Then carefully remove the windows from the window frame and the door canvase. The glass is wrapped in any dense material and bring out of the apartment.Removing the window frame and door leaf

If the sash was open, the frame is simply removed from the loops, like the door canvas. In case of deaf glazing, the frame details are removed using the chisels and mounts.
Dismantling wooden opening
Vertical and horizontal parts of the openings are sawing in the middle and shack them from the landing site by mount or lomik. Sticking nails and screws are removed. All dismantled parts are gently assembled and removed from the room.
Article on the topic: Ceiling cover with your own hands from A to Z

PVC balcony blocks
Types of balcony windows and doors
Installation of balcony doors and windows today can be from three types of structures:- Aluminum design of single glazing.
- Wooden designs.
- PVC balcony blocks.
Aluminum single glazing designs

Balcony aluminum structures have a beautiful aesthetic appearance. Thanks to an easy profile, glazing can occupy a large area, which provides maximum lighting of the adjacent room with a balcony.
Decorate interiors of residential premises and glazed loggia or balcony.
Such designs are advisable to install with a sufficiently insulated fencing of the balcony or loggia.
Wooden windows and doors

As a rule, the manufacture of a balcony door with a window from a tree is not noone. But, as you know, the tree is warm and aesthetic material. Window and door articles from it bring their aesthetic sizes in the interior of the room.
PVC balcony blocks
Possessing such qualities as lightness of structures, high thermal insulation, simple installation, PVC blocks are most popular and mass.Wooden windows and doors
PVC designs are produced in factory conditions on the basis of measurements made by the manufacturer's representative. An independent installation of a plastic balcony door and a window can save 20 - 30% of total costs. For details on the installation of the balcony block, see this video:
Delivery of the block is made assembled. This is necessary to control the correctness and quality of building assembly.

Preparatory work
Prior to the start of installation of structures, it is necessary to hold a number of preparatory work:
- The window and the doorway is cleaned from garbage and dirt. Formed cracks and potholes as a result of dismantling work are thoroughly sealed with cement mortar.
- The assembled block is disassembled into several components. From the glazed frame gently remove plastic seals and remove the glass.
- On the perimeter of the frame drill holes and install mounting plates. If the window block has an opening sash, it is removed from the loops and freed from the ventilation system.
- Door canvas remove the same way as the window block. On the perimeter of the doorway I install the mounting plates.
Installation of a balcony block from PVC

After the preparatory work is completed directly to the installation of the balcony door with the window.
- The liberated plastic frameforms of the window and the doors are installed in the prepared pasumes, fonding temporary gaskets and supports.
- Using a level, the horizontal and vertical position of PVC framing is finally adjusted.
- All mounting plates are fixed with dowels in the walls of the walls.
- The gap between the bottom frame and the pedestal is fixed with plastic gaskets.
- In the perimeter, the frame through the finished holes is drilled by a perforator in the wall and in the pedestal of the recess and score a dowel.
- Paste the glass and fix it with plastic seals.
- If the opening has an opening sash, it is installed on the loop and are connected to the ventilation system.
- The installation of balcony doors from PVC is performed in the same order.
- The installed block is finally verified on the correctness of its position, the serviceability of opening and conducting mechanisms.
- All gaps and gaps are filled with mounting foam.
- Install the windows and threshold. Read more about Mounting Balcony Block from PVC See in this video:
All adjoining walls and ceiling are closed with plastic lining. Installing a block of PVC is very beneficial from both economic and practical considerations.
