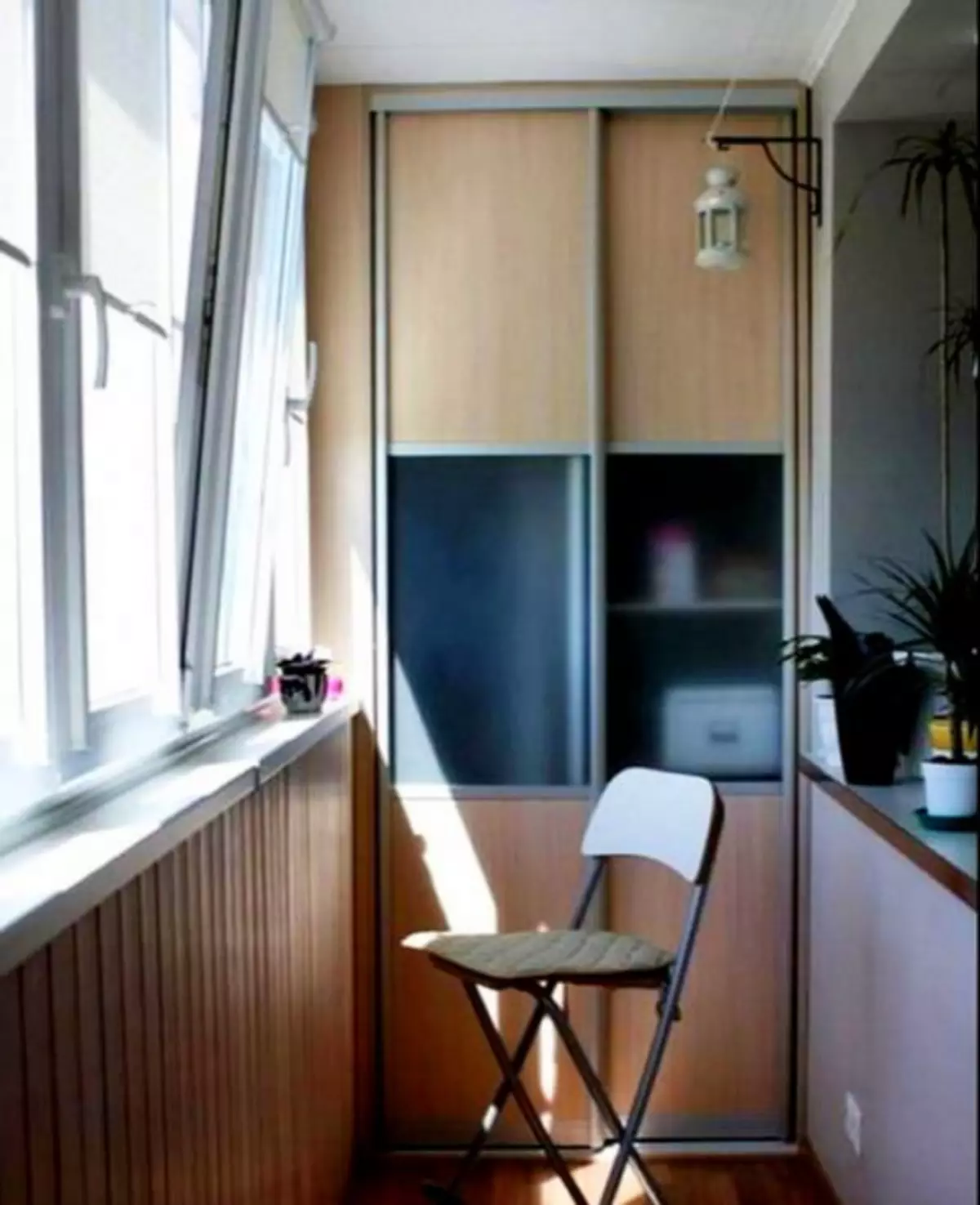
The ergonomic cabinet on the balcony will decorate the interior and will allow you to equip a comfortable storage system. Repair starts from the planning stage, and sometimes just with the idea. And repair on the balcony is a separate story. It would seem, a small room, what to think here, but everything should be organized, clearly, convenient and aesthetic. And this concerns the built-in wardrobe.
Built-in cabinets: for what you need
Not for all this option is suitable. Someone leaves the balcony is actually empty, limited to the decoration stage, and someone fills in furniture.
What can be useful to the cabinet on the balcony:
- This is a universal storage for things. . Someone will highlight it under the mini workshop for her husband and dad, and someone will fill in various baskets, buckets, and other necessary things in the farm, which are not clear where else to store.
- Additional interior element . Just for those who do not like void on the balcony.
- Designer move . Finally, such cabinets look beautiful and advantageously represent your balcony.
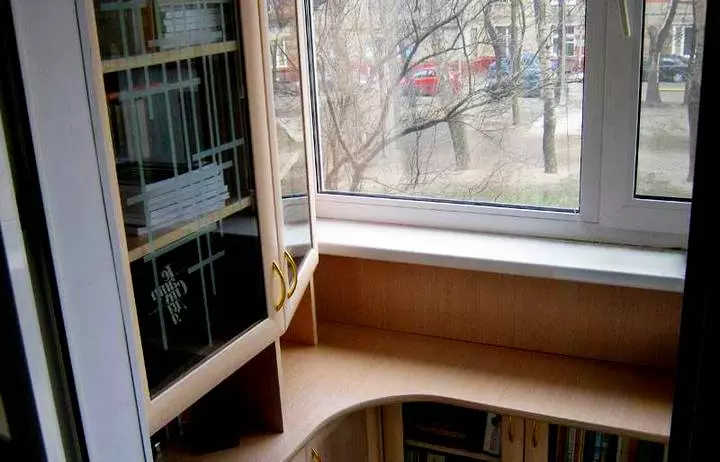
The practicality of the built-in closet allows you to rationally use a small balcony space
Of course, it is possible to purchase a regular closet, so to speak, separately standing - simple or angular, but more practical - built-in.
Built-in cabinets on the balcony: facade
An important moment, how the doors of the locker will look. Here, again - the question of convenience and visual preferences.
Article on the topic: Blinds of fabric with your own hands - Production features
The door doors on the opening system are differentiated as follows:
- Swing;
- Door-coupe;
- Roller shutters;
- Doors harmonica.
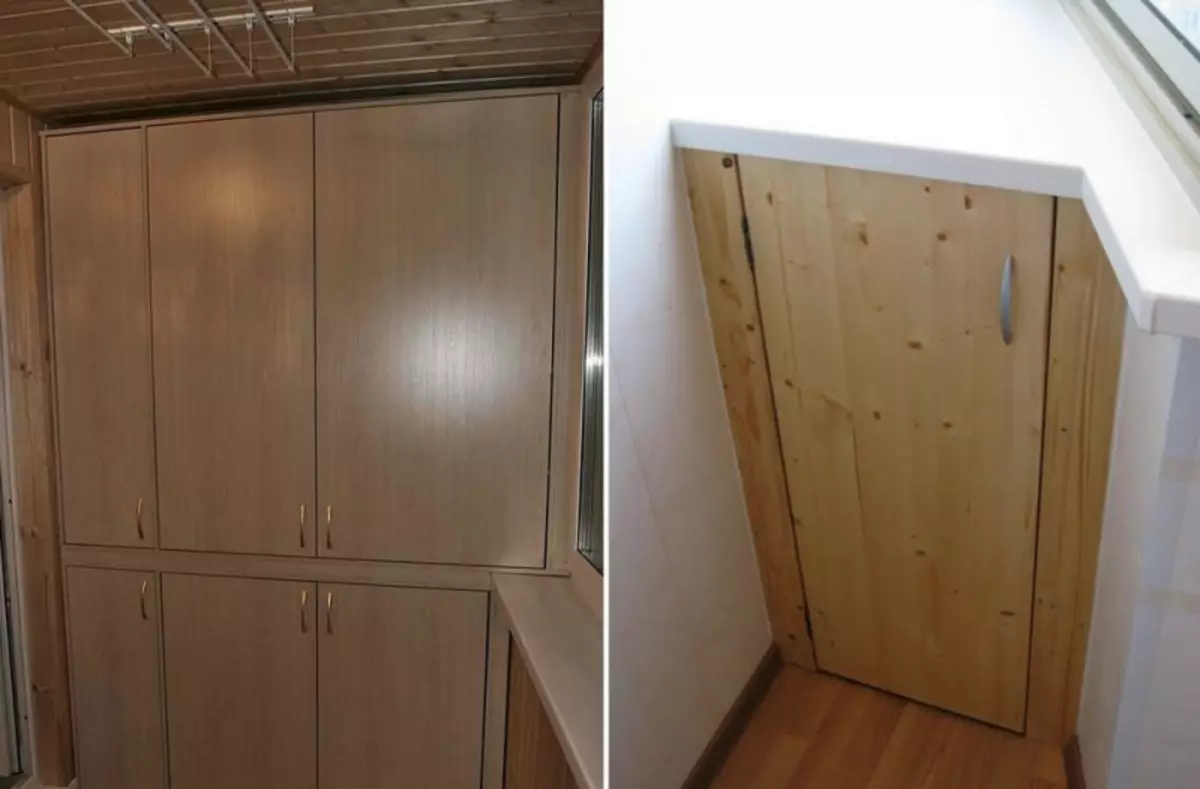
The size and design of the built-in wardrobe may vary depending on the area and capacity of the balcony
Roller shutters are aluminum doors. What they are good is the protection of the contents of the cabinet from the hot sun and, of course, moisture. And if the balcony is badly insulated, then the dust when operated windows can easily settle on the balcony, and in the same cabinet - and the roller shutter will be helped.
It must be said that the swing doors, it is even a classic, but less demanded. And on the balcony, swing doors, of course, is not the best option, since when opening / closing is lost a lot of space, which is particularly valuable on the balcony.
Built-in cabinets for the balcony: Room-Harmoshka
This type of door has two advantages. The first, it saves space in the front of the cabinet, that is, again, the place is not lost when opening / closing. The second advantage is an interior raisin.
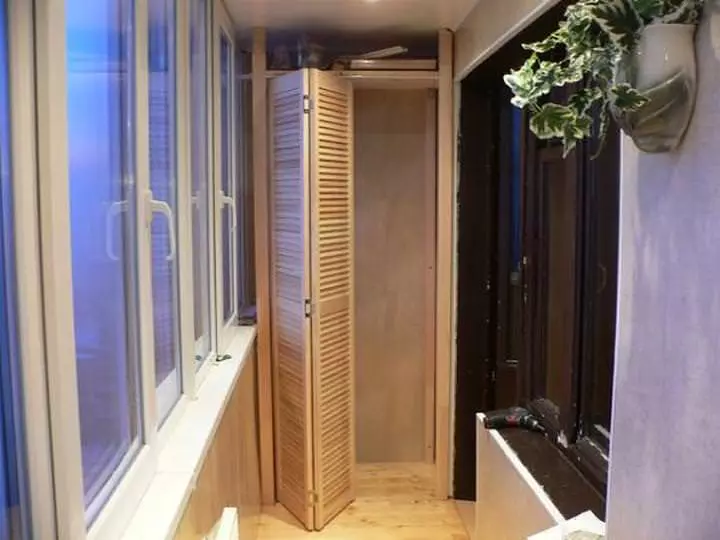
The door-accordion has a disadvantage: folding doors are not fairly firmly adjacent to the design
Indeed, modern models of such cabinets are not similar to their not always the original Soviet predecessors, you can find a very interesting, even extravagant option.
Built-in loggia cabinets: what a loggia should be
Immediately it is worth saying, not for any loggia you can put a closet. Yes, yes, in some rooms it will last long, its operation will be hampered by the conditions of the loggia.
Logging requirements for installing the cabinet:
- Reliable glazing . Without it, there are no qualitative windows that guarantee protection against the blowing of the loggia and the penetration of moisture.
- Good floor repair . This means that the floor should be overhauled, otherwise the cabinet, in case of some problems you have to dismantle.
- Insulated loggia . With reliable thermal insulation, the loggia is protected from temperature differences, which, of course, negatively affect the state of the same furniture.
Article on the topic: Bath plinth: choice and installation
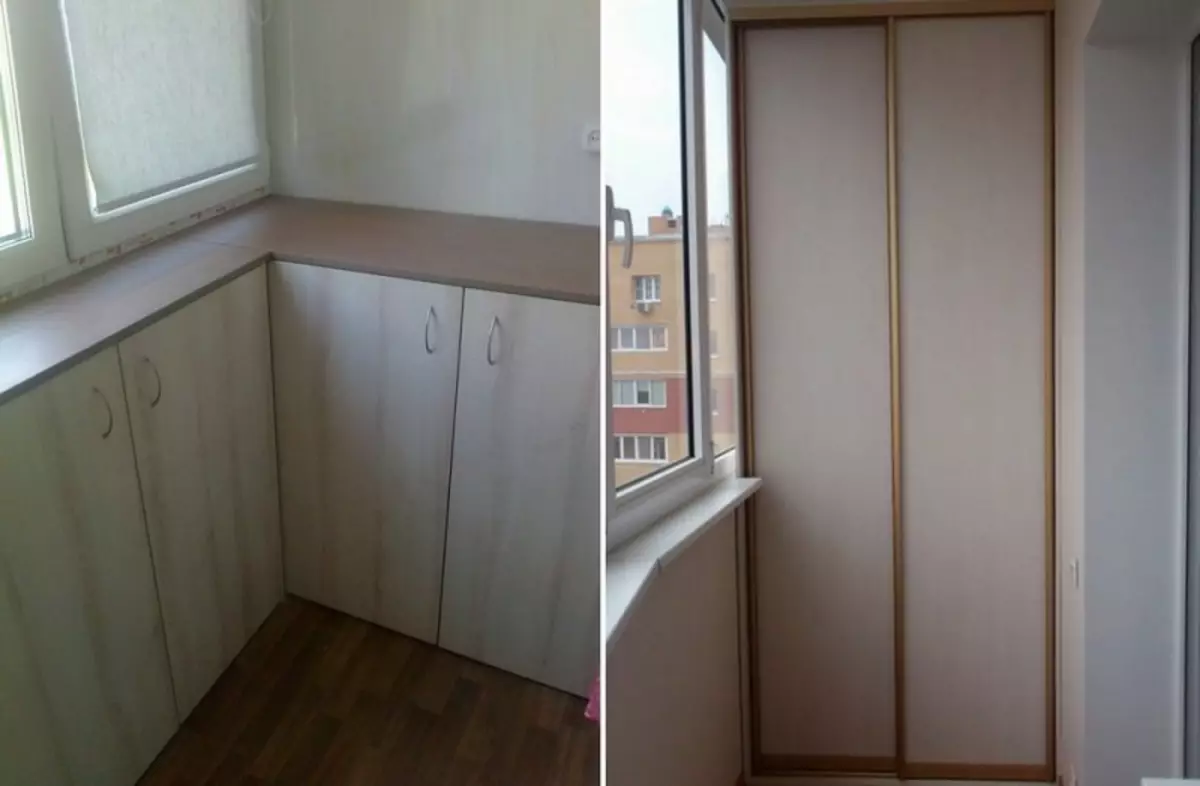
Built-in cabinets on the balcony or loggia can have absolutely different size and design.
That is, before installing the built-in closet on the loggia, it is necessary: to sharpen all the slots on the walls, align, and then insulate the floor, glass up the room high quality, create reliable thermal insulation.
After these preliminary work, you can proceed to settlement measures.
Installation of the built-in closet on the loggia (video)
Built-in closet for loggia do it yourself: what materials are needed
First, measurements are made, material calculations, but all this is done when there is a ready-made cabinet drawing. The selection of materials is based on the fact that even the highest quality thermal insulation does not save the loggia for a hundred percent of temperature drops. So, the materials are needed with a large margin of strength.
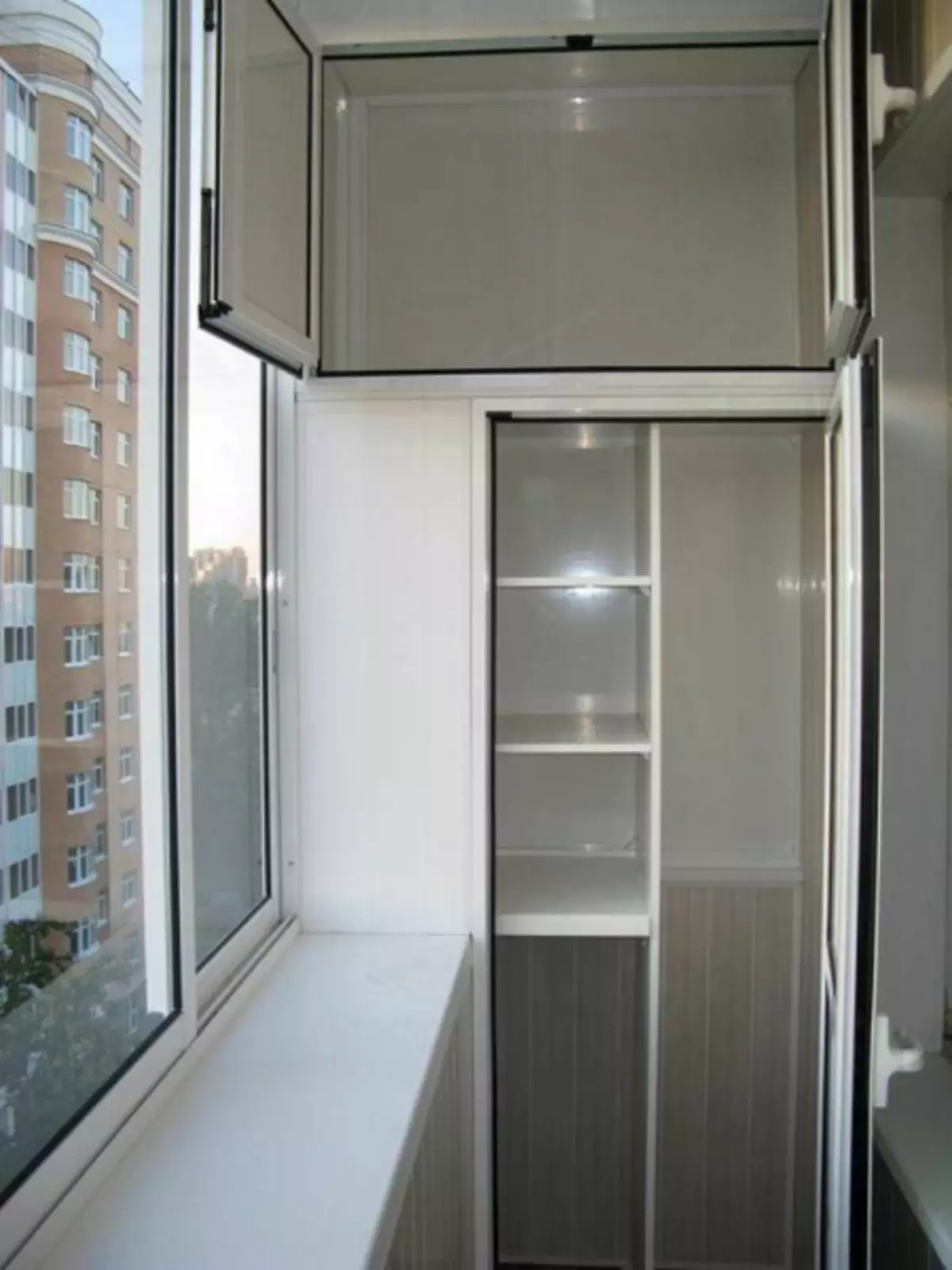
Together with the installation of the window design, you can order a built-in wardrobe from the same materials.
For cabinets more often used:
- Laminated chipboard (some manufacturers cut the chipboard panels for the dimensions you specify);
- OSB-stove (it is usually trimmed outside the decor-panels from MDF or plastics);
- Furniture facades, but they are ordered before;
- Natural tree.
But furniture facades and natural wood are rarely applied in repair, as they are quite expensive.
How to make a built-in wardrobe on a balcony or loggia
Cabinet assembly, if it comes to a standard cabinet, consists of five main stages.
Cabinet assembly:
- Four wooden bars are attached to the ceiling and gear, it will be the top and bottom base of the cabinet. The bars are attached to turboprops or dowels (those with a metal sleeve).
- Then the frame of wooden bars is going. At the scene of the frame of the frame to the wall of the bars are additionally recorded by a dowel, which provides the cabinet extra rigidity.
- The details of the false ceiling are screwed to the upper base, there will be built-in lighting inside it.
- Shelves are made from boards or thick plywood. The shelves are cut into the frame size, fixed by self-drawing on the guides.
Article on the topic: Gas column water assembly
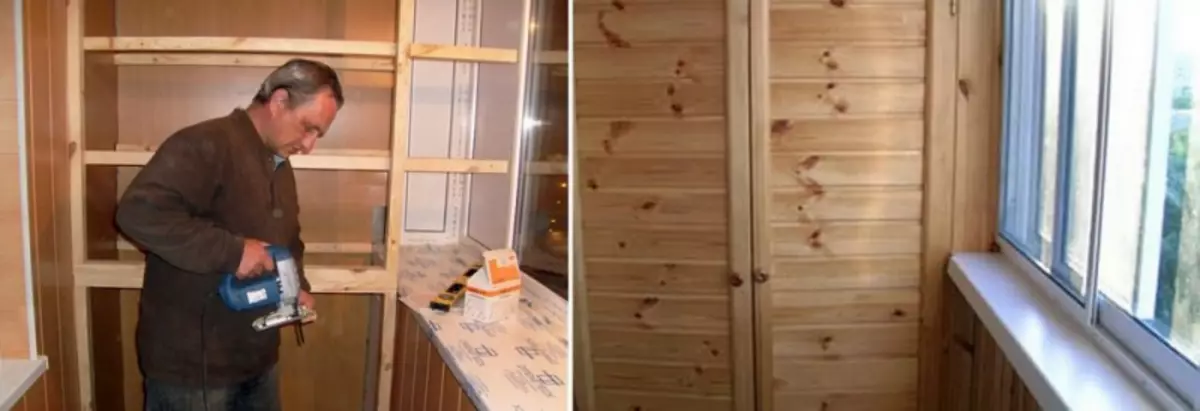
The work is completed by fixing the walls and the label on the hinge of the doors
There are some small but important moments in this process.
Built-in cabinets on the balcony do it yourself: nuances
Do or not back wall? It depends on what is the trim wall of the balcony. If it is durable, dense, on the texture is suitable for the very rear wall, then there is no need to make one for the cabinet. But if you want a wardrobe with a wall, you can close it with a sheet of fiberboard.
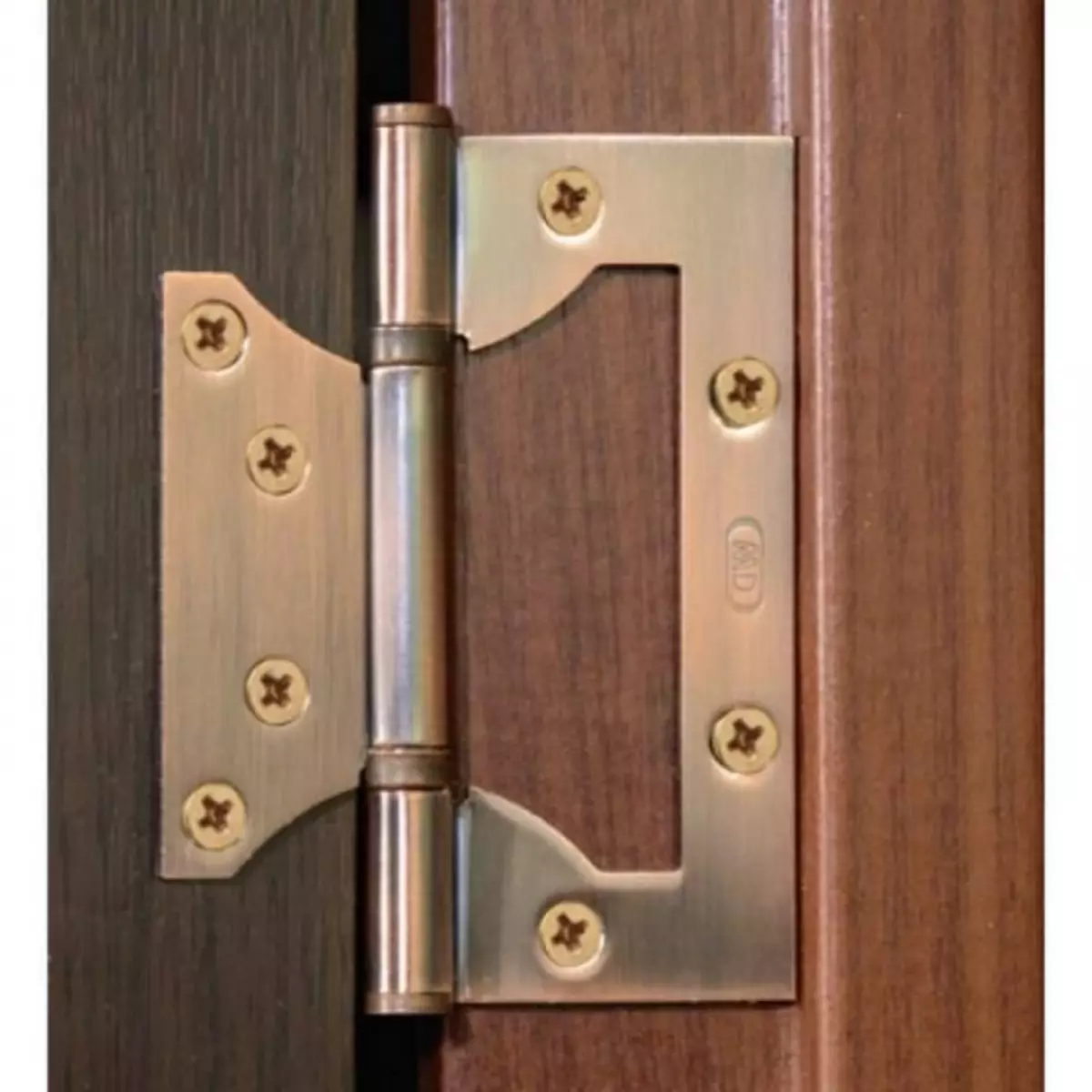
Pick a loop need to be taking into account the mass of doors, because in another case the loop is deformed, and the door will be badly closed
If you have questions about creating such cabinets, the answers can be found in video instructions.
Built-in wardrobes on the balcony: the most popular view
Indeed, in recent years, the cabinets are decorated, including the balcony. Coupe sash is convenient, functional and convincing in the modern interior. This design is not difficult to order - and choose the desired design can be directly from the manufacturer.
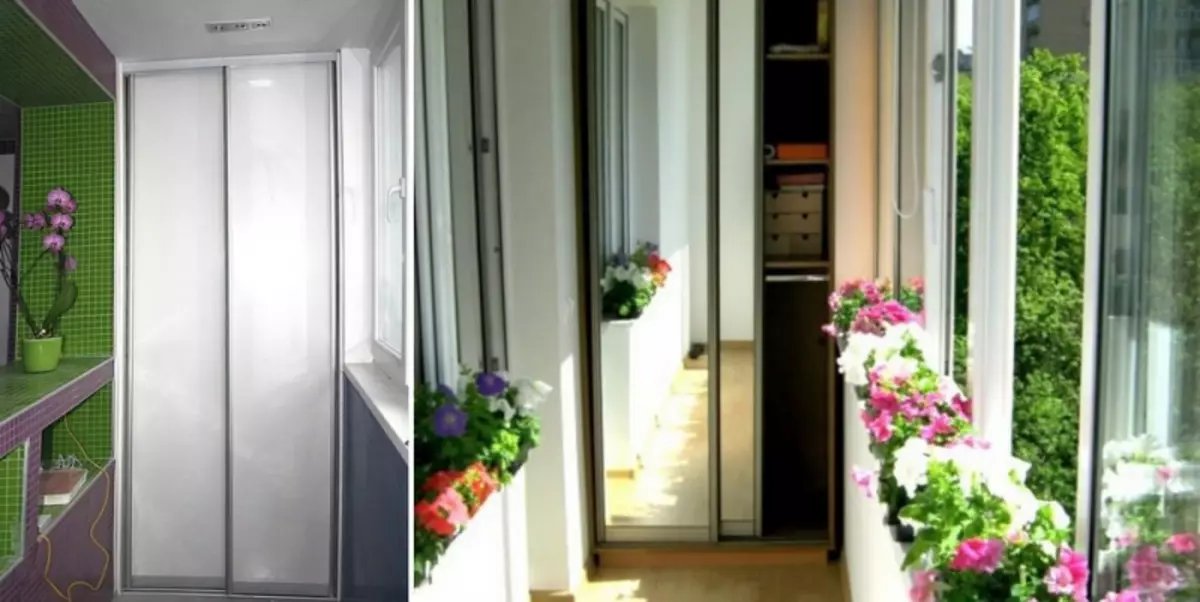
Built-in wardrobes convert the balcony, serve as a storage place and independent design element.
Sash wardrobe on the balcony can be made of the following materials: chipboard, MDF, glass and mirror. The more aesthetic your balcony, the greater the requirements for the doors of the cabinets.
Built-in balcony cabinets (video ideas)
Balcony cabinets are either renovated old or homemade or new designs. And judging by the reviews, such a wardrobe becomes indispensable furniture on the balcony or loggia.
