During the construction of his house, one of the main points is the construction of walls. The laying of carrier surfaces is most often carried out using bricks, but what should be the thickness of the brick wall in this case? In addition, the walls in the house are not only carriers, but still performing partitions and facing - what should be the thickness of the brick wall in these cases? About this, I will tell in today's article.
What does the brick wall thickness depend on?
This question is very relevant for all people who build their own brick house and only comprehend the aces of construction. At first glance, the brick wall is a very simple design, it has a height, width and thickness. The wall load of interest to us is primarily depends on its final total area. That is, the wider and above the wall, the thicker it should be.
But, where is the thickness of the brick wall? - you ask. Despite the fact that in construction, much is tied to the strength of the material. Brick, like other building materials, has its GOST, which takes into account its strength. Also, the loading of masonry depends on its stability. The already the above will be the carrier surface, the though it is obliged to be, especially the foundation.

Another parameter that affects the overall loadability of the surface is the thermal conductivity of the material. The ordinary full-scale block thermal conductivity is quite high. This means that he, in itself, bad thermal insulation. Therefore, to exit standardized thermal conductivity indicators, building a house exclusively from silicate or any other blocks, the walls must be very thick.
But, in order to save money and maintained common sense, people refused to build houses reminiscent of the bunker. In order to have durable carrying surfaces and at the same time good thermal insulation, the multilayer scheme began to apply. Where a single layer is a silicate masonry, sufficient loading, to withstand all the loads that it is subject to, the second layer is a warming material, and the third is a cladding that brick can also act.
Article on the topic: Processing of products from a tree under the antiquity with their own hands
Choosing bricks
Depending on which the thickness of the carrier wall of the brick should be, it is necessary to choose a certain type of material having different dimensions and even the structure. So, according to the structure, they can be divided into full-scale and holes. Full-time materials have greater strength, cost, and thermal conductivity.
Building material with cavities inside in the form of through holes is not as durable, has a smaller cost, but the ability to thermal insulation in the hole block is higher. This is achieved by the presence of air pockets in it.
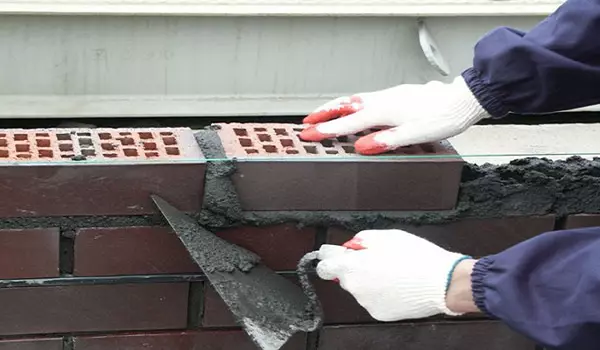
The dimensions of any species of the material under consideration may also be varied. He can be:
- Single;
- Half;
- Double;
- Half.
Single block, it is building material, standard sizes, such to whom we are all used to. Its sizes are as follows: 250x120x65 mm.
One-hour or thickened - has a greater loading, and its size looks like this: 250x120x88 mm. Double - respectively, has a section of two single blocks 250x120x138 mm.
A half is a baby among his fellow, he has, as you probably have already guessed, half the thickness of the single - 250x120 x12 mm.
As can be seen, the only differences in the sizes of this building material in its thickness, and the length and width are the same.
Depending on what will be the thickness of the brick wall, economically appropriate, choose larger when erecting massive surfaces, for example, there are often carrier surfaces and smaller blocks for partitions.
Wall thickness
We have already considered the parameters on which the thickness of the outer walls of the brick depends. As we remember, it is stability, strength, thermal insulation properties. In addition, different types of surfaces should have a completely different dimension.
The carrier surfaces are, in fact, the support of the whole building, they take on the main burden, from the whole structure, including the weight of the roof, the external factors, such as wind, precipitation are also influenced by their own weight. Therefore, their loadability, compared with the surfaces of an undesuctive nature and internal partitions, should be highest.
Article on the topic: Wall mural with cars on the wall
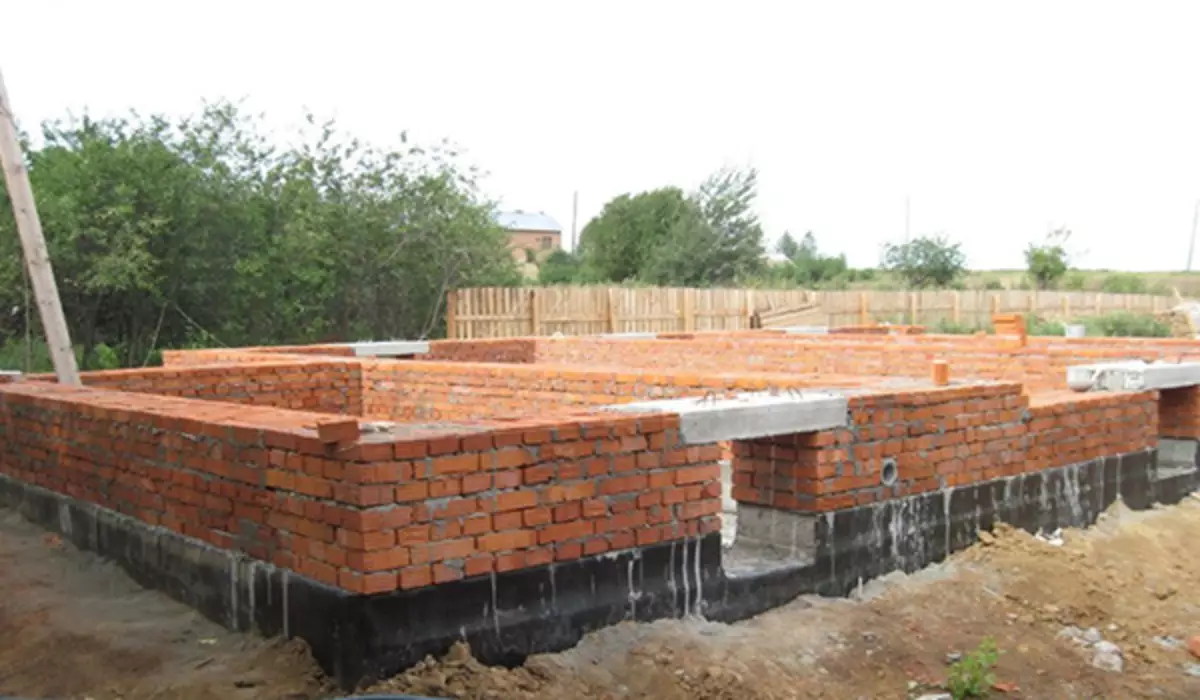
In modern realities, most of the two and three-storey houses are sufficient to 25 cm thick or one block, less often a half or 38 cm. These masonry will be enough for the building of such sizes, but how to be resistant. Everything is much more complicated here.
In order to calculate whether sustainability will be sufficient to refer to the standards of SNIP II-22-8. Let's calculate whether our brick house will be resistant, with walls with a thickness of 250 mm, 5 meters long and 2.5 meters high. For masonry we will use the M50 material, on the M25 solution, we will calculate for one carrier surface, without windows. So, proceed.
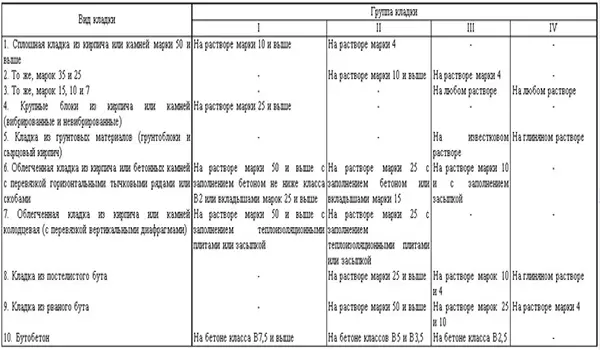
Table number 26.
According to the data from the table above, we know that the characteristic of our masonry refers to the first group, as well as a description of it from clause 7. Tab. 26. After that, we look at Table 28 and find the value of β, which means the allowable ratio of the load of the wall to its height, given, the type of solution used. For our example, this value is 22.
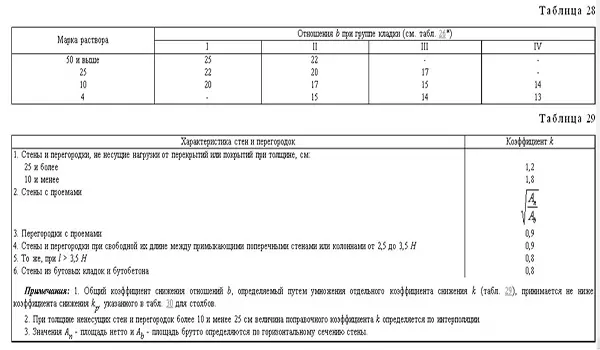
Tables number 28-29.
Next, we need to find the K coefficient from Table 29.
- K1 for the cross section of our masonry is 1.2 (k1 = 1.2).
- K2 = √An / AB where:
An is the cross-sectional area of the carrier surface horizontally, the calculation is simple 0.25 * 5 = 1.25 square meters. M.
AB - the area of the sections of the wall horizontally, given the window openings, we are missing, therefore, K2 = 1.25
- The value of K4 is specified, and for a height of 2.5 m is 0.9.
Now learning, all variables can be found a general coefficient "k", by multiplying all values. K = 1.2 * 1.25 * 0.9 = 1.35 Next, we learn the cumulative value of the correction coefficients and in fact we learn how much the resistant surface is 1.35 * 22 = 29.7, and the allowable ratio of height and thickness is 2.5: 0.25 = 10, which is significantly less than the resulting indicator 29.7. This means that the laying of a thickness of 25 cm with a width of 5 m and a 2.5 meter high height has a stability almost three times higher than it is necessary on the standp standards.
Article on the topic: How to make a hammock with your own hands at home?
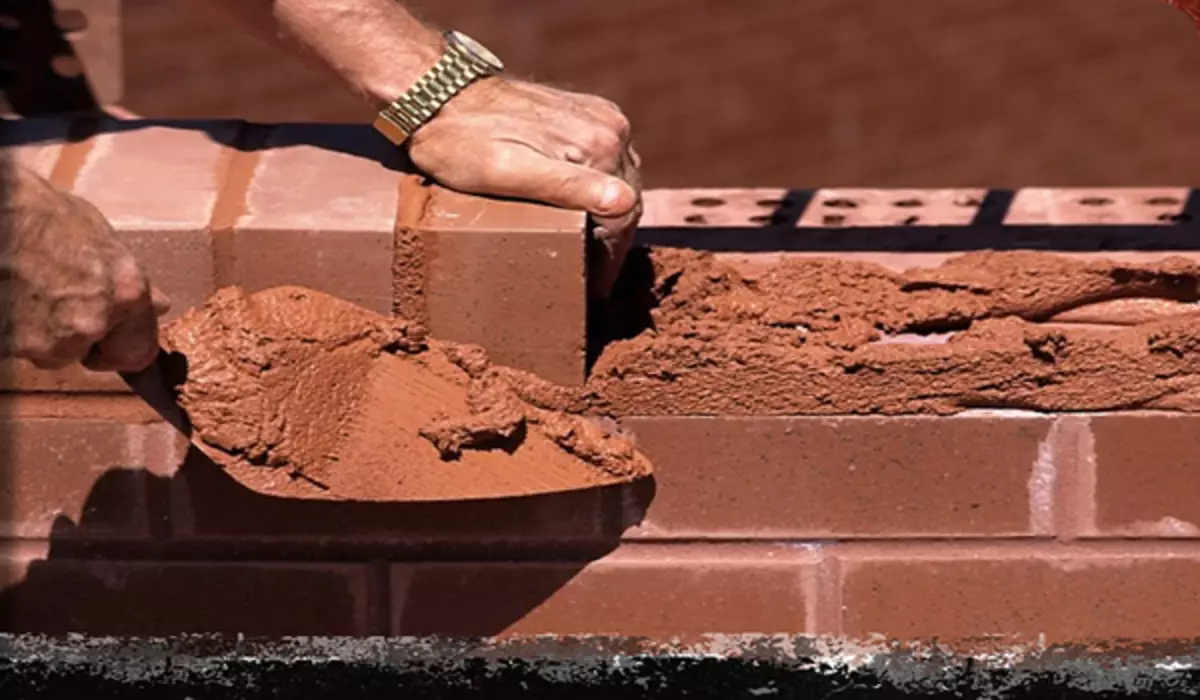
Well with the supporting surfaces figured out, and what with partitions and with those that do not bear the load. Partitions, it is advisable to take half the thickness - 12 cm. For surfaces that do not carry loads, the stability formula that we have considered above is also fair. But since from above, such a wall will not be fixed, the ratio of the β coefficient must be reduced by a third, and continue the calculations with the other value.
Masonry in Pollipich, brick, one and a half, two bricks
In conclusion, let's look at how the brickwork is performed depending on the loadability of the surface. Masonry in Polkirpich, the most simple of all, as there is no need to make complex dressing of the ranks. Enough, put the first series of material, on the perfectly level base and ensure that the solution is evenly laid, and did not exceed 10 mm in the thickness.
The main criterion of high-quality masonry with a cross section of 25 cm is the implementation of high-quality dressing of vertical seams that should not coincide. For this option, masonry is important from beginning to end the selected system, which have at least two, single-row and multi-row. They differ in the way of dressing and laying blocks.
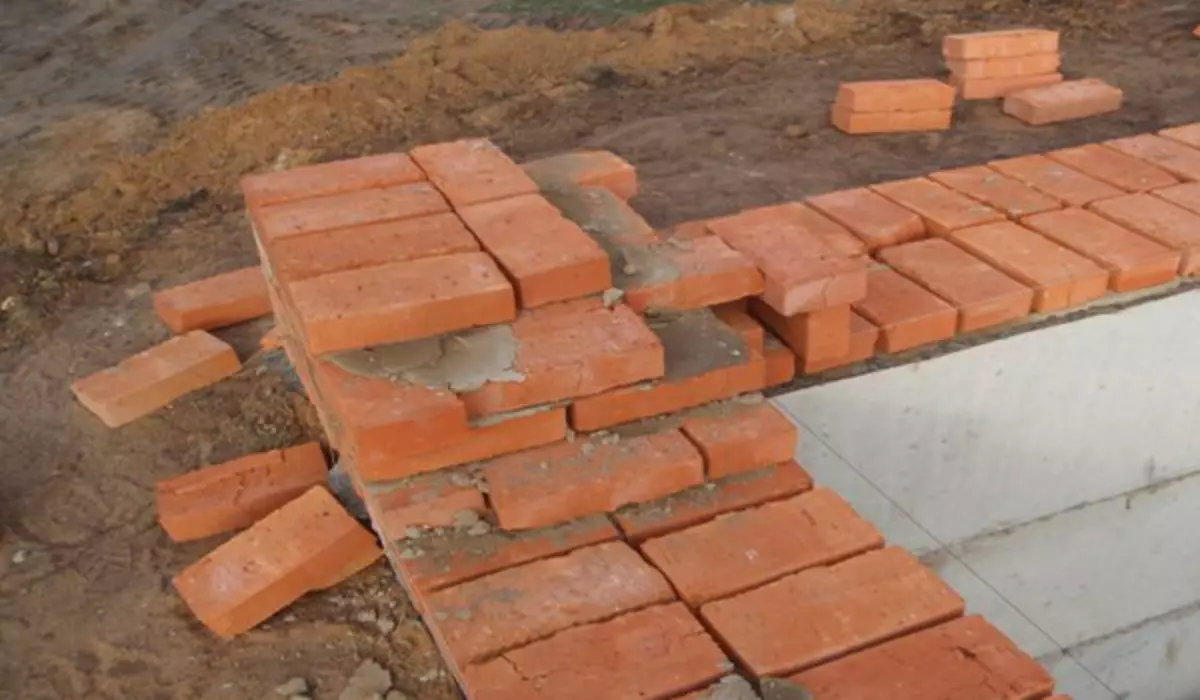
Laying in size and a half bricks are built according to such a system: in the first row, the blocks are put perpendicular to each other, so that the twist portion is located from the outside, and from the inside - the spoonful. The following row is placed, the same, but already outside there is a spoonful part, and inside the twitch.
The laying system in two bricks is similar to masonry in one brick, the difference is that the horizontal surface cross section will increase from 250 to 500 - 520 mm if the seam size is taken into account.
Video "Brick Walls"
A video on the construction of brick houses using various masonry systems. How to warm the laying, and what advantages of this material.
