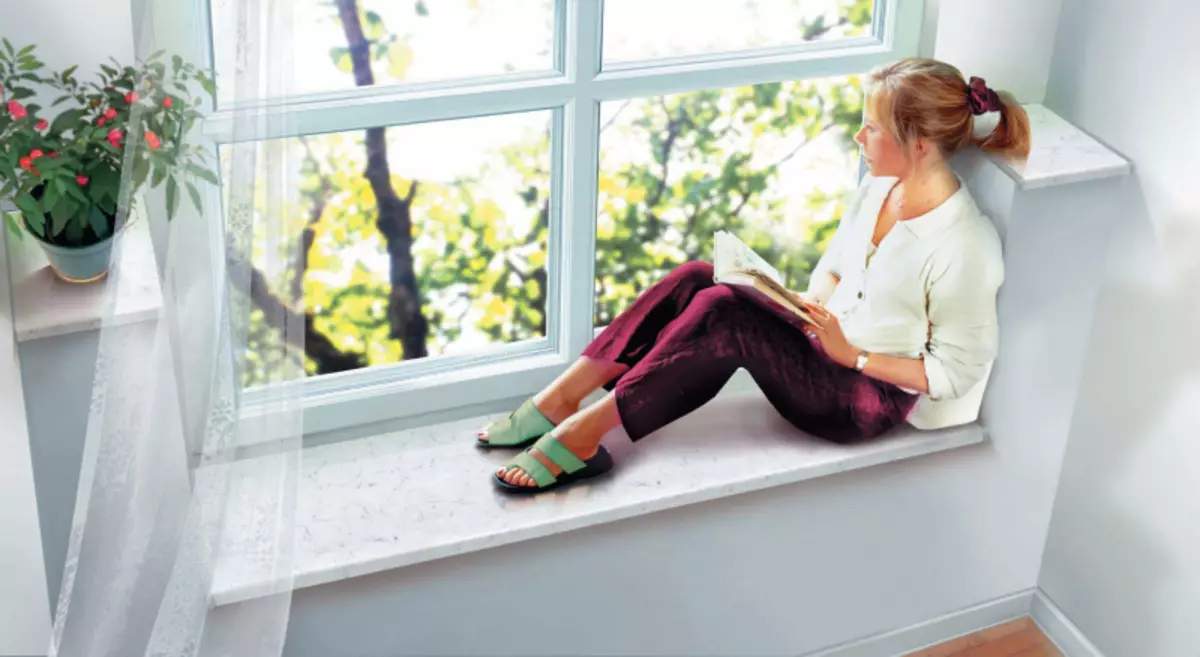
The main question during construction or repair is, what should be the standard height of the window sill from the floor. The point is that there are no standards for the layout of the windows, and when installing, it will be necessary to rely on recommendations and personal preferences.
In this article we will help you to properly pick up the distance from the floor to the window sill for different rooms in your home.
Location of window sill for living room
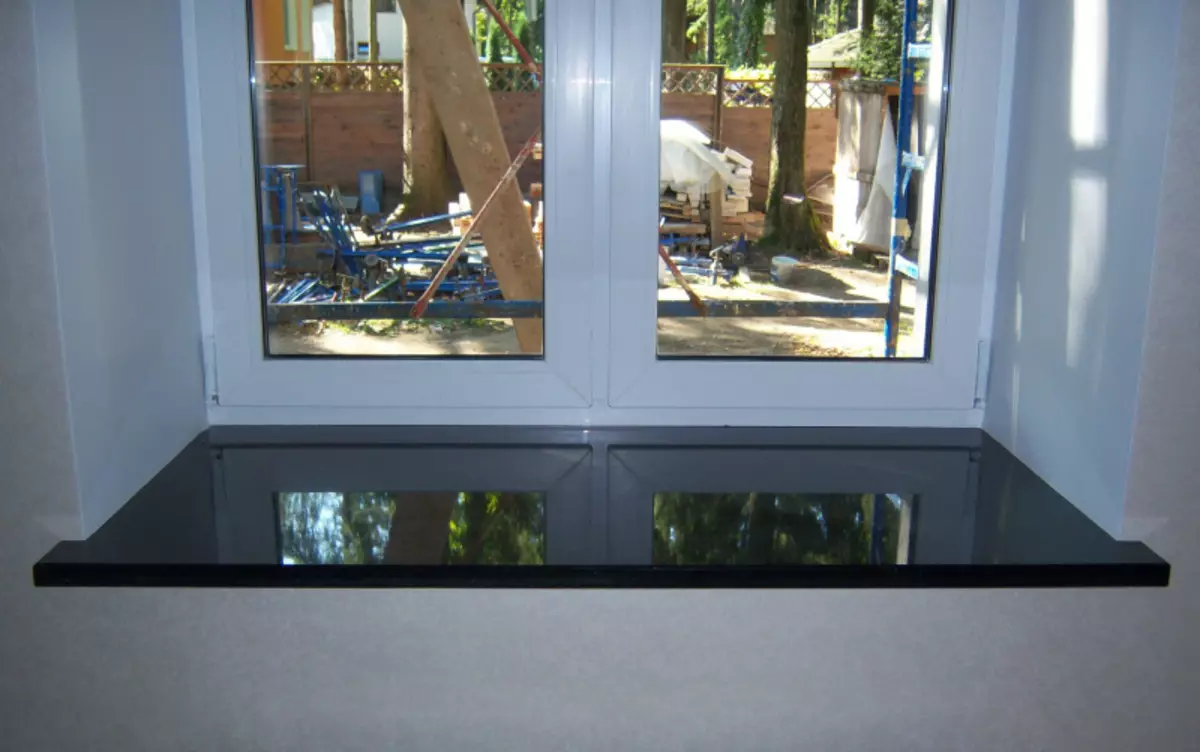
In the selection of the height of the windowsill, focus primarily at own growth and comfort.
Height from the floor to the windowsill has no standards, so its choice in some cases is very difficult. When choosing accommodation for the living room, it is necessary to rely on the following factors:
- The growth of people who will live in an apartment or house;
- view outside the window;
- placement of heating equipment;
- If you are repaired in an apartment or home, you will also need to take into account the future location of furniture.
For example, if there is a pleasant view outside the window, then it is not necessary to hide it. In such cases, the landing should be approximately 25-40 cm. In this case, it will be necessary to competently separate the furniture and take into account the location of the heat supply equipment.
In the future, you can visually increase the height of the windowsill, using for this vases with flowers. If the view from the window is absent, in this case the height of the window sill should be about 800 mm.
Location for bedroom and children's

The windowsill in the bedroom is usually attached at an altitude of 90 cm from the floor
With a bedroom, the situation with the location of the windows looks quite different. The windows are often wanted by curtains, so the view does not have a key role.
Article on the topic: Antiseptic impregnation for wood with their own hands
The windows themselves are small in order to reduce heat loss as possible. Usually the height of the windowsill for the bedroom is about 90 cm.
The height of the flooring from the floor for the children's room is usually 70 cm. Sometimes the location of the window can be made higher, but it will be necessary to increase the width, as it is necessary for children as much solar light.
When choosing sizes, try to choose the golden middle. It is necessary that a certain temperature is maintained in the room, and there was good natural lighting.
Distance from Floor for Cabinet and Kitchen
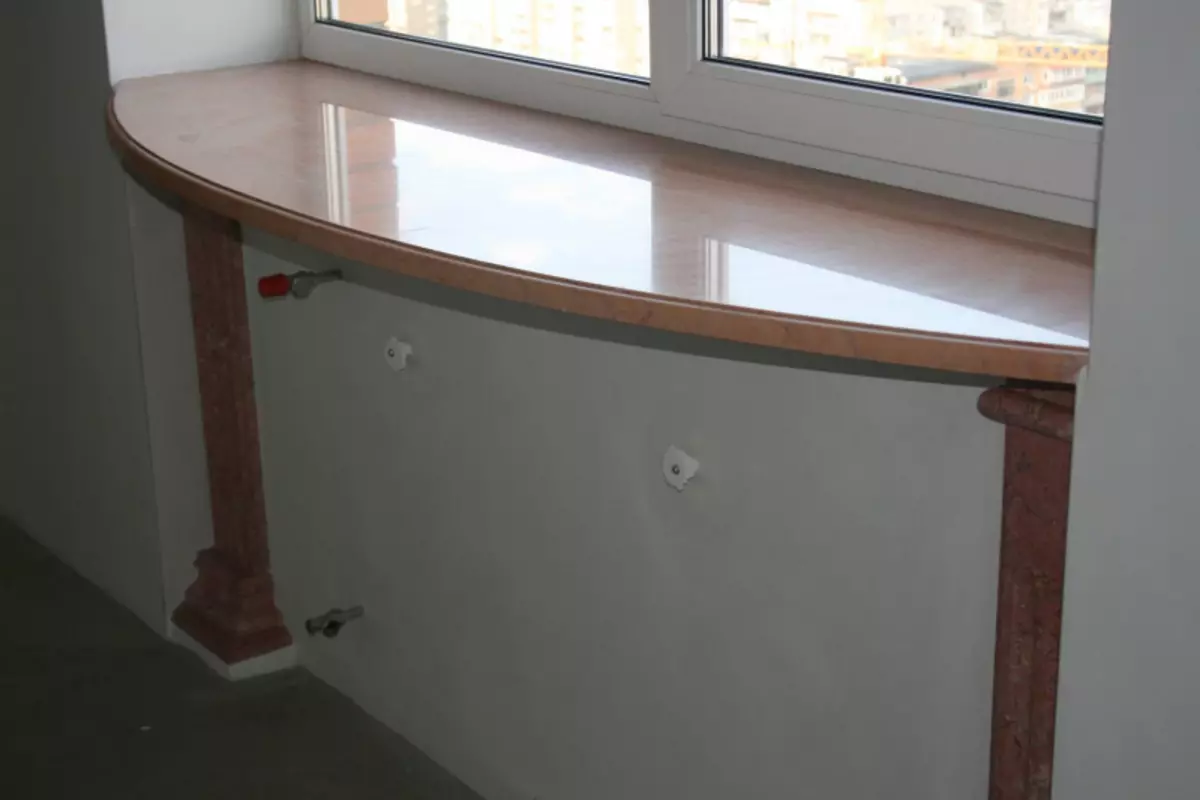
A wider windowsill will allow the use of the surface in utilitarian purposes.
In such rooms, the accommodation of the sub-circuit board depends largely on the location of the furniture. In the cabinets, the main natural lighting of the workspace, so the dimensions must be seamless to ensure this condition.
Some specifically make wide window sills and use them as a desk. On average, the distance from the floor should be about 60-65 cm. This is the optimal dimensions, most of them will be covered by most of the cabinet.
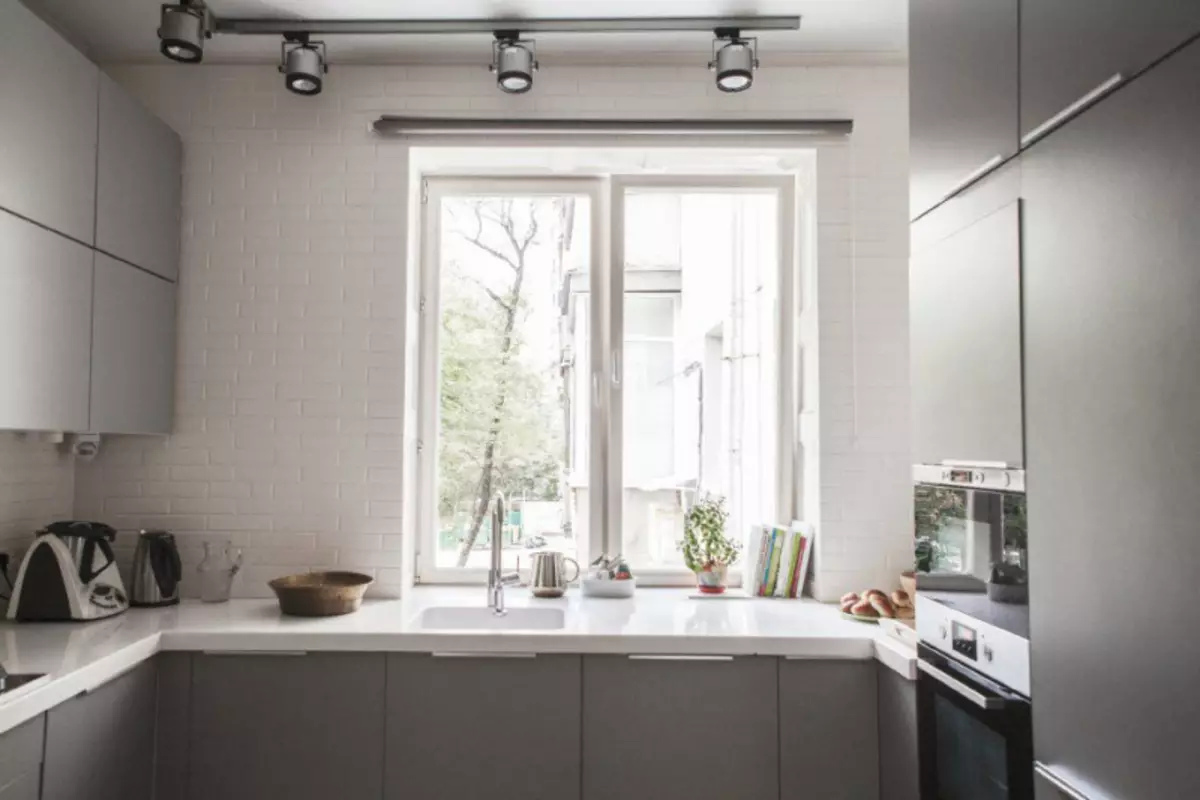
In the kitchen, the windowsill are often combined with furniture, increasing the useful area
In the kitchen, the windowsill is located at a distance of 90 cm from the floor. The same height has a majority of kitchen furniture. With such sizes, if you connect the dining table in the center, it will be completely covered.
If it is planned to install a bar counter, the height will be needed to increase. Under such circumstances, it should be about 120 cm from the floor.
The choice of accommodation in the corridor is not so critical, because there no one is delayed for a long time. Landing at 80 cm is considered optimal.
In private houses, the windows and the toilet or the ottoman should be installed to provide fire safety. For such premises it will take the distance from the floor of about 1.7 m.
Window sill in private houses
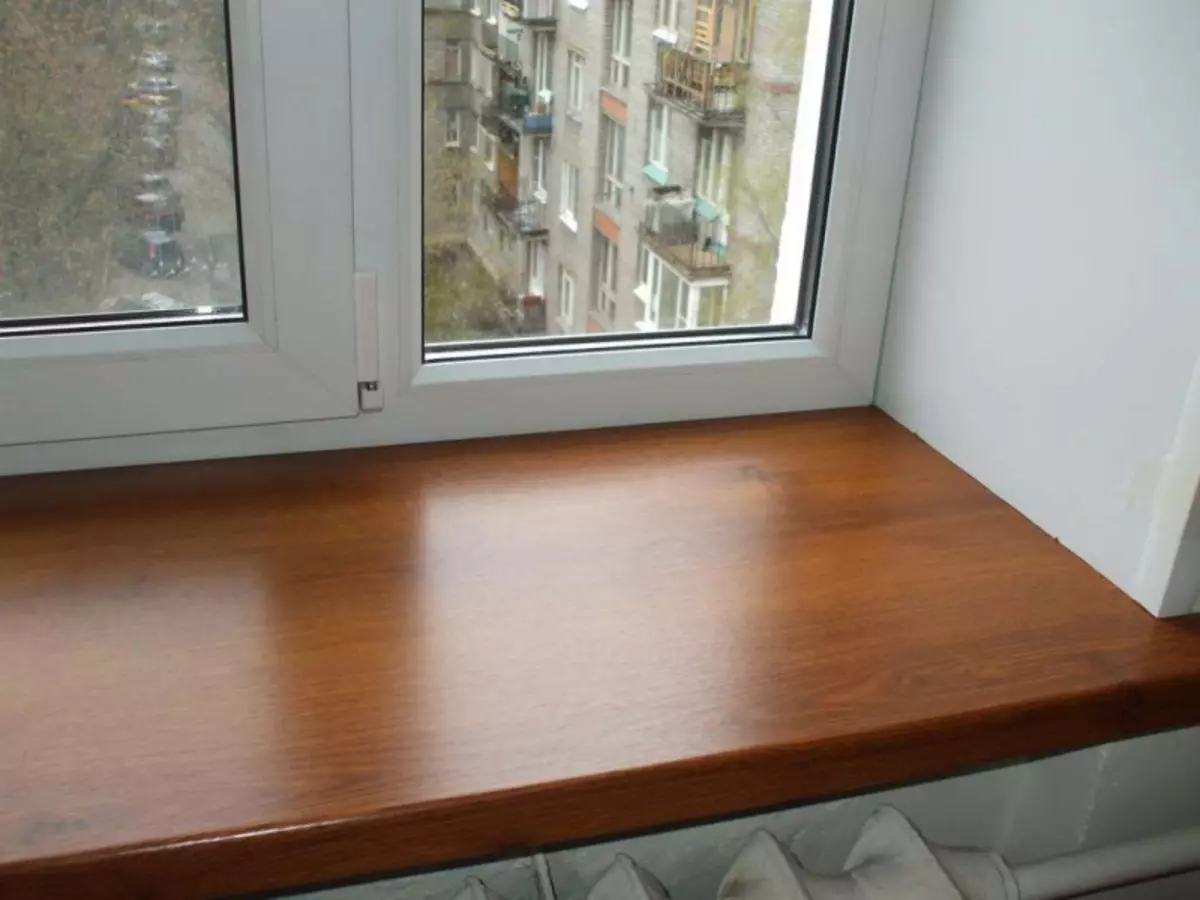
Private houses can be located in different parts of the country, therefore the ability to place windows a huge amount. Nowadays, some are completely get rid of the walls and install windows instead, while getting a stunning look.
Article on the topic: Terrace lighting: Best ideas and photos
If the structure of the house or finance will not allow this idea to issue this idea, you can try to place the windowsill on the same level with the floor.
A good idea for private houses will be the installation of windows that will split immediately on two floors. If your home is located in places with a cold climate, there will be a good output of a balcony or veranda. On how to install the windowsill on the desired height, see this video:
For the attic or the second floor, the planting should be about 90-100 cm. Such height will provide a good overview from the window and allow you to keep warm in the room.
When choosing a location, consider that the higher the windowsill will be located, the more heat you lose.
The optimal dimensions are presented in the following table:

In general, standards for location of the window does not exist. The location of the submap board largely depends on the type of room and its functions.
