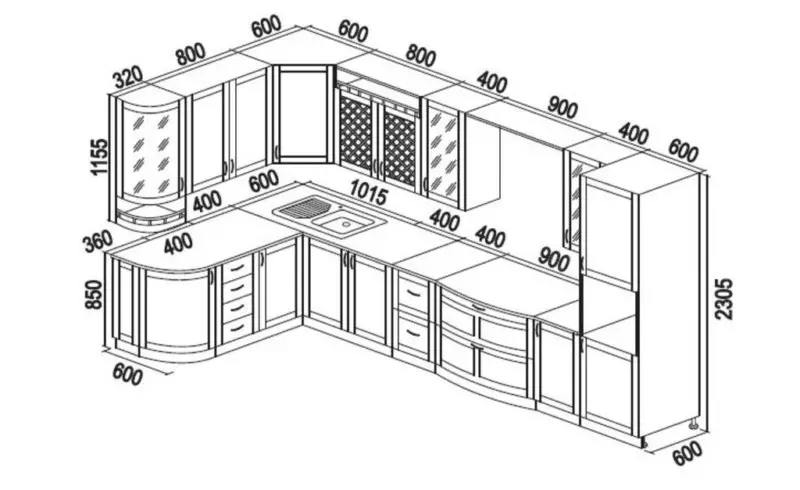
The main requirement for kitchen space is comfort and functionality. Therefore, it is very important to combine the optimal ratio of kitchen headset and household appliances in the interior of this room. That is, everything should be in harmony, ranging from sizes, ending with color decoration. Interestingly, most often all the case rests in the furniture. Therefore, manufacturers today offer such a huge range that something suitable is becoming more complicated from it and more difficult. Yes, and prices, let's say straight, are not always suitable, not to mention the size. Therefore, the drawing of the kitchen made with your own hands will allow you to easily simplify this choice.
What is all this conversation? Today there was a unique opportunity to make the kitchen "to order." But this order can not perform the masters, but the inhabitants themselves. That is, there is a possibility to save well, plus, think over everything to the smallest detail. And it does not matter that the owner of the kitchen is not a creative person. Today it is not a problem, because the Internet offers special programs with which you can create an interior of the room, without applying great efforts.
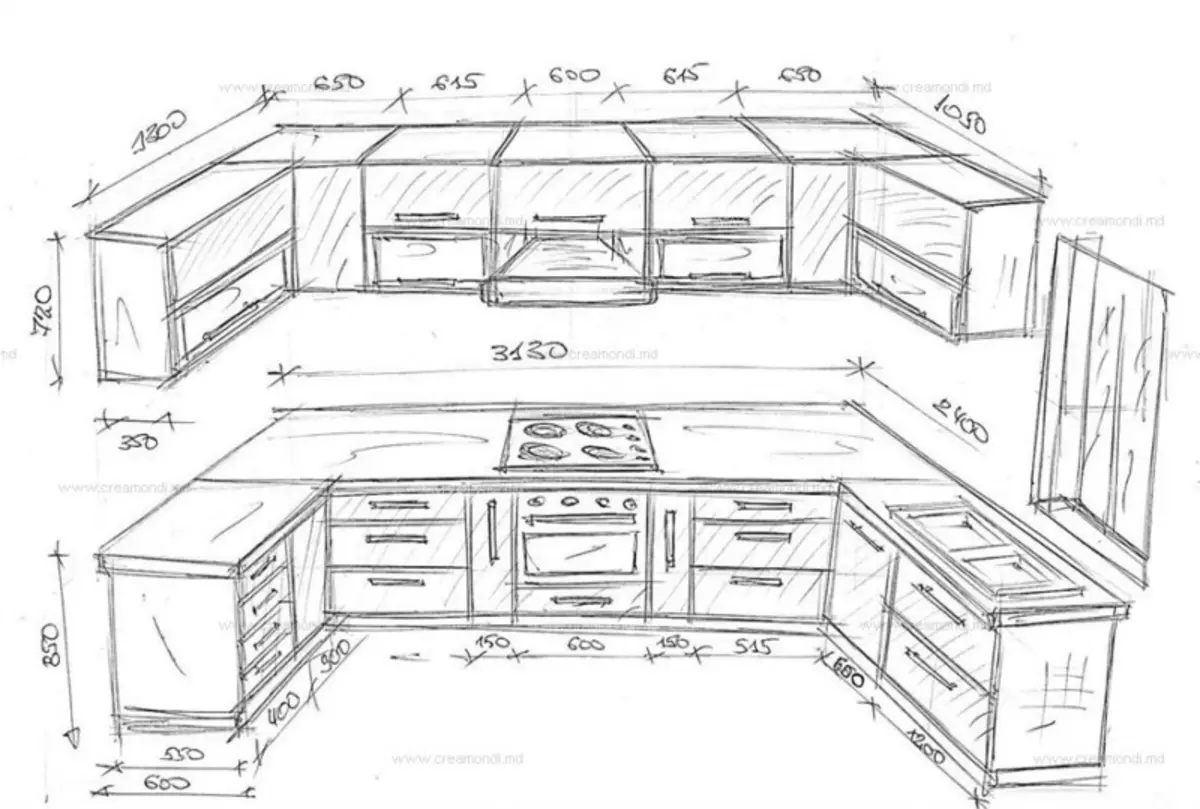
But even if it is not for you unable, you can do the standard way - to apply a kitchen scheme on paper. For this, just need a pencil with a ruler and a sheet of Watman.
What is needed first
First, it is necessary to remove the size of the kitchen space. Namely: the height of the ceilings, the distance between the opposite walls, the distance from the wall to the window, from the wall to the entrance door, the height of the window sill. That is, the architectural dimensions of the room are determined by these sizes.
Secondly, you will have to remove the sizes that determine the location of communication networks: water supply, sewage, gas and ventilation. Thirdly, the location of the sockets and the ventilation window is necessarily designated. That is, those elements that should always be open with free access.
All this is applied to paper or entered the program. I would like to pay attention to which nuance. Measuring the size of the room, it is necessary to properly approach this process. That is, measurements are removed from the floor and at the ceiling. It would seem that this is a simple substrate, but it is necessary to understand that these two bearing elements, dimensional values can be varied, and strongly. And this can lead to blockages of installation and kitchen furniture, and household overall devices, such as refrigerator.
Article on the topic: Manufacture of tabletop under the sink in the bathroom from ceramic tiles
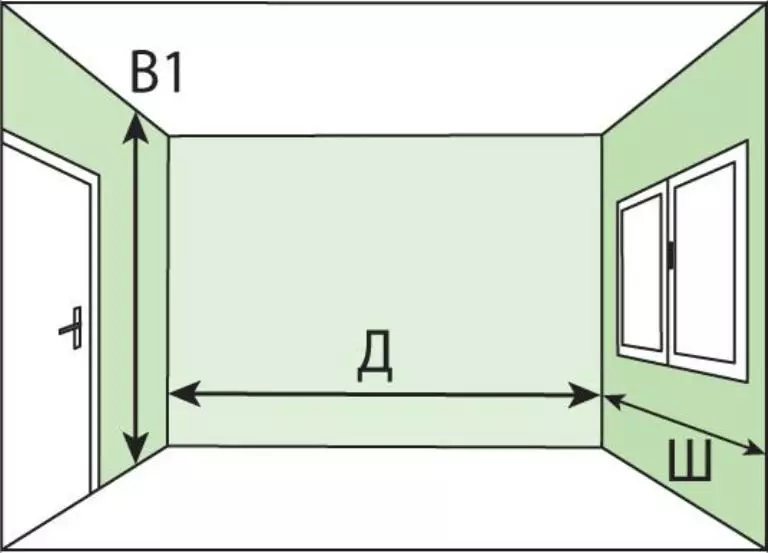
That is, it may turn out that by the floor, the size may be more than on the ceiling. And if you take the first indicator as a basis, then the likelihood is great that the kitchen furniture made with your own hands does not fit on the wall at the top. Therefore, the Council is to take the most smallest dimensional indicator as the basis.
And one more nuance. Be sure to enter the chart of the room, the protrusions and niches with their exact dimensions are necessary.
Accommodation
So, the kitchen plan is ready, you can move to creativity, namely, to the placement of furniture and large household appliances. There are certain rules for installing devices in the kitchen. And they must be adhered to.
- There should be no refrigerator with a cooking plate nearby.
- The same applies to the stove and shell.
- The sink and dishwasher should be located as close as possible to the sewer pipes, better to the riser.
Now, with regard to the location of kitchen furniture. The headsets can be put in one row, the letter "g" or "P". Today is a very popular island scheme. In any case, everyone will be customized under the size of the room itself. That is why it is so important to correctly compose a scheme of a kitchen headset.
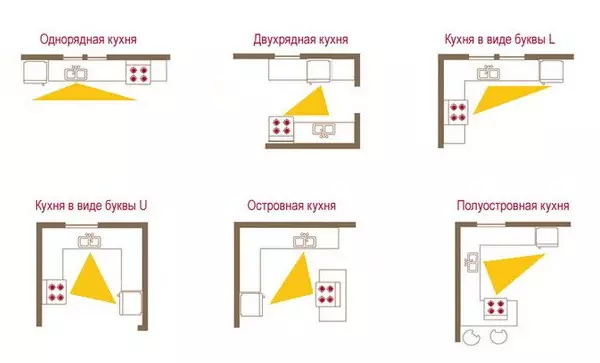
Kitchen set
It consists of the top and bottom row. The first is hinged lockers. Here is the easiest way, because their main dimensions are height (30-40 cm) and the depth, which is usually correlated with the width of the built-in dryer. And it has a standard size - 30 cm. Therefore, the depth of mounted cabinets can be within 35-45 cm.
As for the lower tumb, then their height is taken as the basis, which is adjusted for human growth. Standard size is 85 cm, but it can decrease or increase with spinning legs, which is very convenient. Speaking of depth, then a standard tabletop width is taken here, equal to 60 cm. Therefore, the depth of the lower cabinets is 55 cm.
Article on the topic: Children's changing dresser: basic advantages
There was never once marked the width of furniture elements, nor the top row, nor lower. In principle, this is all at the discretion of the owner of the kitchen. Or rather, everyone will depend on the size of the room. Here is the functionality of the headset. The greater the furniture will fit utensils and products, the better.
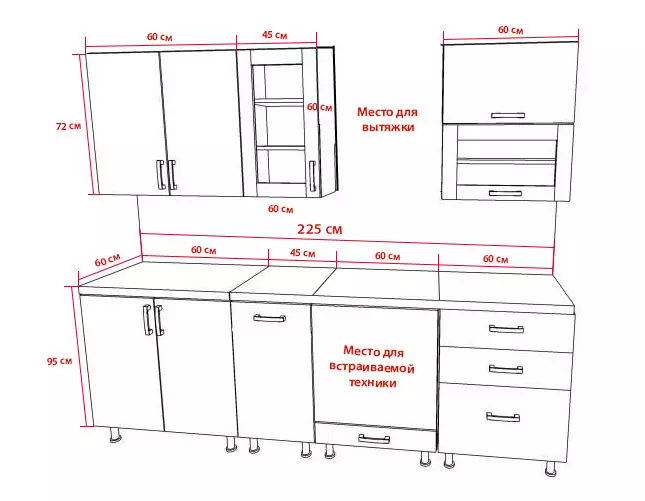
In general, the drawing of the kitchen headset must be approached creatively. Of course, the optimal option is standard shelves, lockers and couch. This is the simplest thing that is today. Such furniture and think easier, and make it, and collect. But we must pay tribute to more interesting options that perfectly fit into any kitchen space, even the most small. These are angular kitchens.
- First, it is actually original.
- Secondly, it is possible to maximize the premises and make it functional one hundred percent. After all, in small rooms every square centimeter on the account.
- Thirdly, it is possible to use an angle for large utensil objects that are located on special rotating mechanisms.
The drawing of the corner kitchen is easy to make in the computer program. It will be more difficult with a sketch on paper. But this can be overcome with the basic knowledge of the geometry school program.
Detailed study
If the sketch of the arrangement of the headset is ready, all the sizes of cabinets are taken into account, you can carry out a detailed study of each furniture element so that the detail plan can be given to the workshop where the source material is cut.Attention! It is impossible to allow large errors in the size of furniture elements, because when assembling, they may not fit into the kitchen, refers to the room. That is why the drawings of kitchen furniture are created with minimal allowances. Even a small discrepancy, for example, in one centimeter can be an obstacle to the installation of the headset between the walls.
This is especially true of the angular option. After all, the furniture of this form is actually a difficult project. Therefore, the circuit of the angular kitchen should be made up with very great accuracy. It may turn out that the edge of the extreme cabinet will be written out with access on the doorway. And about this edge all the time someone will hit. And for this, just one centimeter is enough.
Article on the topic: Brushes for the curtains: How to choose correctly and originally tie?
Alone, the detailing of the kitchen headset is compiled blocking. That is, the details of each cabinet are shown, each cabinet, taking into account the installation site of the fittings. In addition, each element is located on a separate sketch with dimensional indicators. This is done specifically for the convenience of masters that will do the cut. Yes, and in the future, these sketches will be useful for assembly.
Now it concerns savings. It is clear that to collect on their own kitchen furniture after the manufacture of the drawing and it will cut it easy and very economically. But in order to save well, you need to correctly choose the material. It is clear that the rear wall is the Fiberboard, the sidewalls are a laminated chipboard, but the facade can be different. And it is the material for him and will underlie the value of the entire headset. Therefore, at the stage of designing the kitchen, you must decide on the facade material.
Stylization of the kitchen
The kitchen style basically worries a woman. But, as already mentioned above, the basis of the kitchen is her headset. Therefore, collecting the interior of the room, you must first choose the style of furniture. It is not necessary to invent a bicycle again, everything has long been designed and invented. Therefore, the optimal option is to find the appropriate furniture design and taking into account the size and forms to assemble your, fitted under the kitchen space.
The main thing is not to rush out of extremes to extremes. Kitchen - a small room, so it is better not to play with fringe lines. Larger attention should be paid to functionality and ease of use. Although it is impossible to put such restrictions. If you have finance, then why do not make a Louvre from the kitchen.
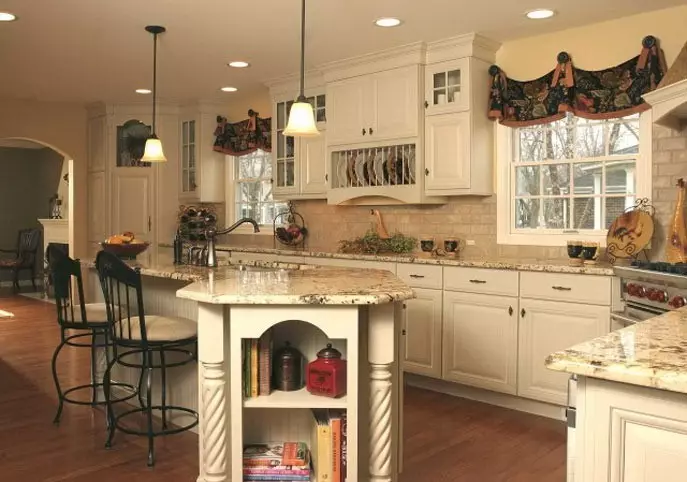
And at the very end it should be noted that the times have changed much. There was an opportunity to create, even at the level of the kitchen space. It became possible to do it easily and quickly, plus with your own hands: from the project to the finished room with all household appliances and objects of furniture.
