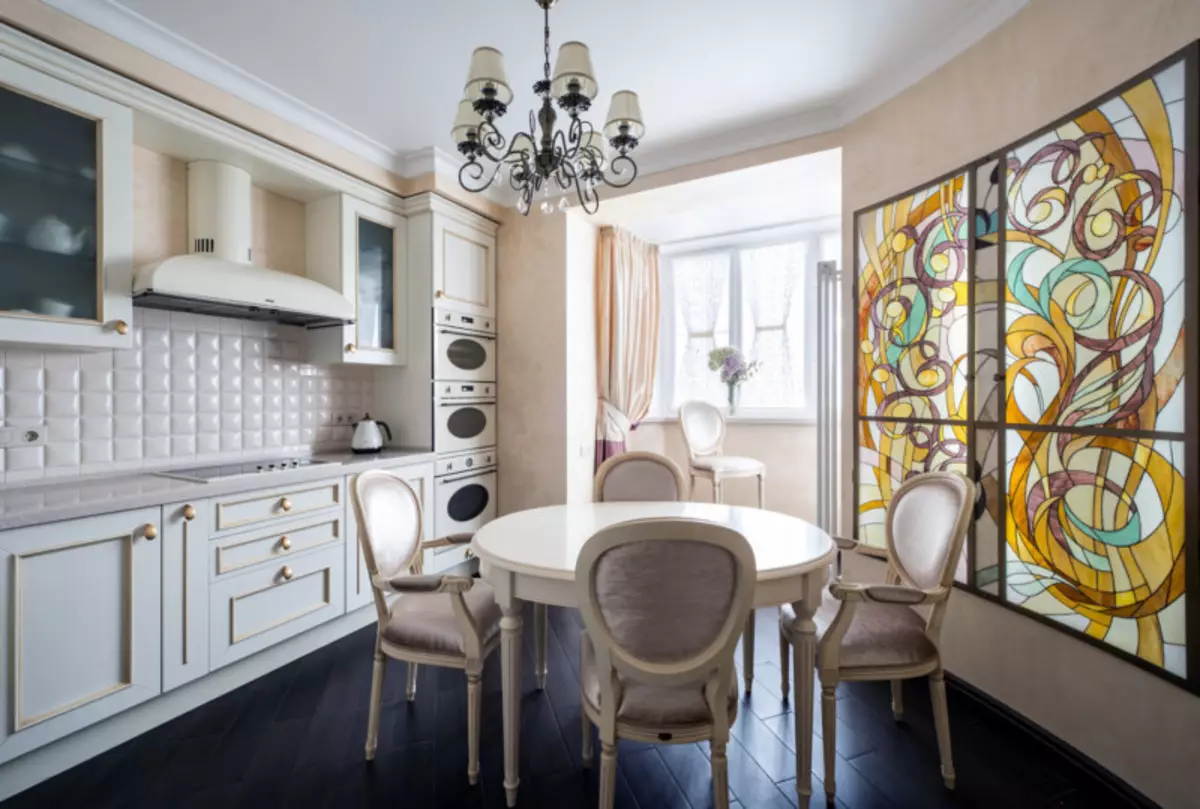
All sorts of redevelopment of the kitchen space pursue one goal - to increase the size of the kitchen to create more comfortable conditions for staying in the room. One of the frequently used expansion options is to attach the balcony to the kitchen or loggia. But this is possible only if the kitchen and loggia (balcony) are adjacent rooms that are connected by the door. Other options are impossible. In the article, consider the basic rules concerning the unification of the loggia with the kitchen.
Loggia is a niche in a building of an apartment building, where there are side walls, a powerful floor and ceiling. From the street it is separated by reinforced concrete parapet. In fact, it is a practically the finished room that must be insulated and lead to the proper form corresponding to the design of a full room.
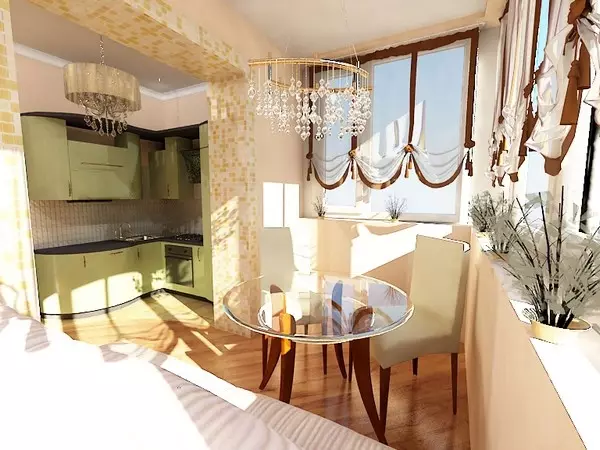
The balcony differs from the loggia in that it is just a stove sticking out of the wall of the building, framed by a metal fence. Make a room from it at times more complicated than from the loggia. In this case, it will have to be thought out not only methods of insulation, but also options for creating fences in the form of partitions that will form the walls of the new room. In addition, this embodiment will require the investment of large cash.
Rules for uniting loggia with kitchen
First of all, it is necessary to determine how the general space will be formed. At this point, everyone is suitable in different ways: some endure the working area to the loggia, and in the kitchen organize a dining area, others leave everything in their places, guided by the principle: the closer to the layout of engineering networks, the better. It meant here that the sewage and water supply in the kitchen should be short. The elongation, especially sewer system, leads to incorrect discharge of wastewater from washing. But this is a corrected business, the main thing is to correctly set the slope of the pipe.
Creating a full room from the loggia begins with the insulation of the existing space. The first stage of thermal insulation is the installation of aclare design. In fact, this is the usual window made of plastic or wood. It is not recommended to put a window of aluminum profile on an aluminum profile joined to the kitchen. The metal has a high thermal conductivity, as a result of which the outdoor temperature will penetrate inside the new room.
Article on the topic: Compact washing machines
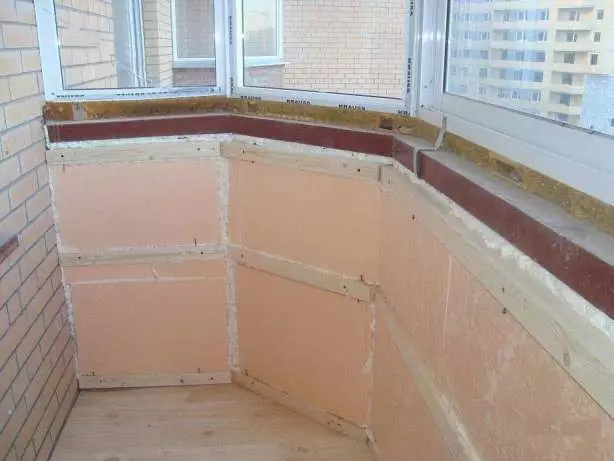
Pay attention to the starting materials from which the loggia window is manufactured.
- The glass must be double-chamber.
- The plastic profile must be five-chamber.
- The wooden window is better made from veneer - thin boards glued together in different directions. It is the multidirectionality that guarantees the strength of the material.
If the neighbors living in the floor above already joined the loggia to the kitchen and there were insulation of the floor, then it is not worth the ceiling. If this did not happen, the ceiling thermal insulation is made by different technologies. Traditionally, wooden rails are stuffed with a cross section of 50x50 millimeters through a distance corresponding to the width of the insulation used. Thus, the insulation must enter the frame on the ceiling close to its elements. The heat-insulating material uses polystyrene foam plates, mineral wool in mats and so on.
Attention! Porous materials, such as minvat, should be protected from humidity. For this, a vapor barrier membrane is hampering over the frame.
Similarly, the walls and floor are insulated. True, bulk materials are used as a heater for the latter, for example, a grainzit of a small or medium fraction. But there is a simple way of insulation. This will require such material as Polyoplex. In essence, these are all the same polystyrene foam plates that are connected by a groove-spike lock. They are attached to the insulated surface with adhesive composition or special plastic dowels of the mushroom-shaped form in the calculation: two dowels on one plate.
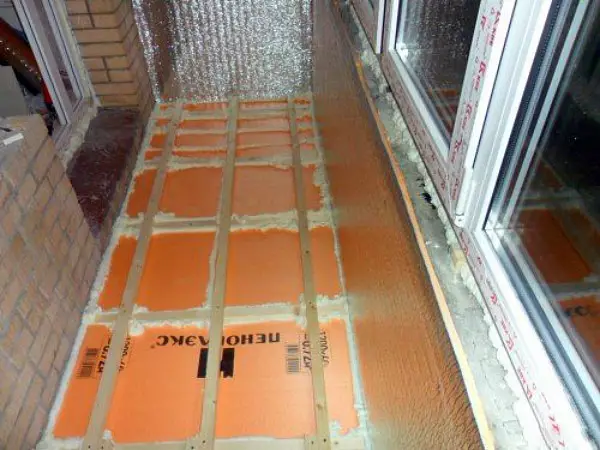
Installation of polyplex on the floor of the loggia
Penoplex - the material is dense, therefore it has a certain degree of moisture resistance. The manufacturer produces foil plates, the thermal conductivity of which is even less. In addition, the insulation must be laid foil indoors for the reflection of thermal energy. The walls, floor, ceiling are separated by this material. If you attach a painting mesh on it, then the surface can be applied to the surface or putty.
Article on the topic: Door opening mechanisms: types of structures and installation features
The floor with the penplex is covered with waterproofing film, and on top poured a screed. Thus, it turns out a durable and warm floor, which can be awarded with ceramic tiles or laying a laminate or linoleum.
Therefore, by combining the kitchen and loggia, you need to understand that this process is quite expensive. But it is incomparably with the acquisition of an extra room. The new loggia after the repair work will be a full-fledged room in the apartment.
Do not forget about heating. The optimal option is to make a radiator on the loggia. But everyone comes to this engineering system in its own way: some laid warm floor, others set the oil radiator.
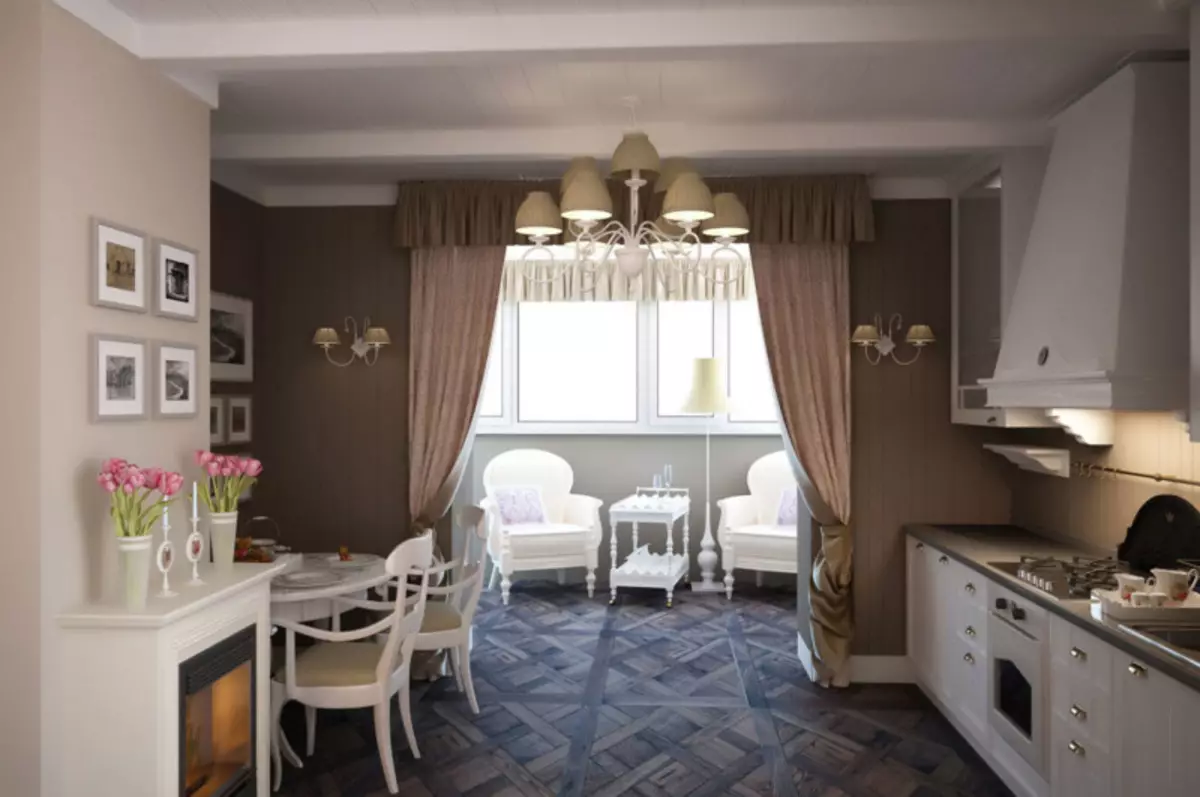
As practice shows, the wall in apartment buildings, separating the kitchen and the loggia, is not carrier. Therefore, after dismantling the window and the door can be demolished and the separating parapet or beat it, making a bar rack or a small table covered with a tabletop. But if there is no need for this, the parapet is simply demolished, freeing the kitchen space.
Rules redevelopment
The union of the loggia and kitchen is a complete redevelopment of the apartment, for the implementation of which permission should be obtained. Otherwise, sell or give an apartment in which self-redevelopment was performed, it would not work.
After all repairs, the redevelopment must be replaced. For this, the representative of BTI, which makes changes to the apartment plan, indicating the new location of the rooms.
Thus, the joining of the loggia to the kitchen is not only a repair process, but also an event that affects the legal and legal aspect. In addition, it will have to face the architects of the city, because it is their organization that the apartment reconstruction should create a project. And for this project will have to pay. The project is then approved by representatives of fire protection and SES, and after the housing inspection, where the required permit is issued to combine the two premises.
Even the glazing of the loggia requires a special permission, if the glazing was originally absent in the project at home.

Features of the association
The complexity of the combination may occur when transferring communication systems if the working area of the kitchen is submitted on the loggia. With water supply and sewer, large problems will not arise. The main thing is to withstand the angle of inclination of the sewer tube.
Article on the topic: How is the connection of the bar?
The situation will become more complicated if the gas stove is planned for the loggia. Not all urban or district gas supplying organizations may allow you to fulfill such events. This is due to the fact that the safety of gas equipment operations requires standards and accurate compliance with instructions. But if such a transfer is allowed, it is impossible to carry it yourself. We will have to cause a repair brigade of Rigaase or to accept the services of a certified organization, which has in its staff of employees with admission to work with gas equipment. But such services are considerable money.
At the same time, the requirements for the operation of the gas stove will have to comply with:
- The loggia must be installed well-working exhaust.
- The surfaces around the cooking panel must be thoroughly lined with ceramic tiles.
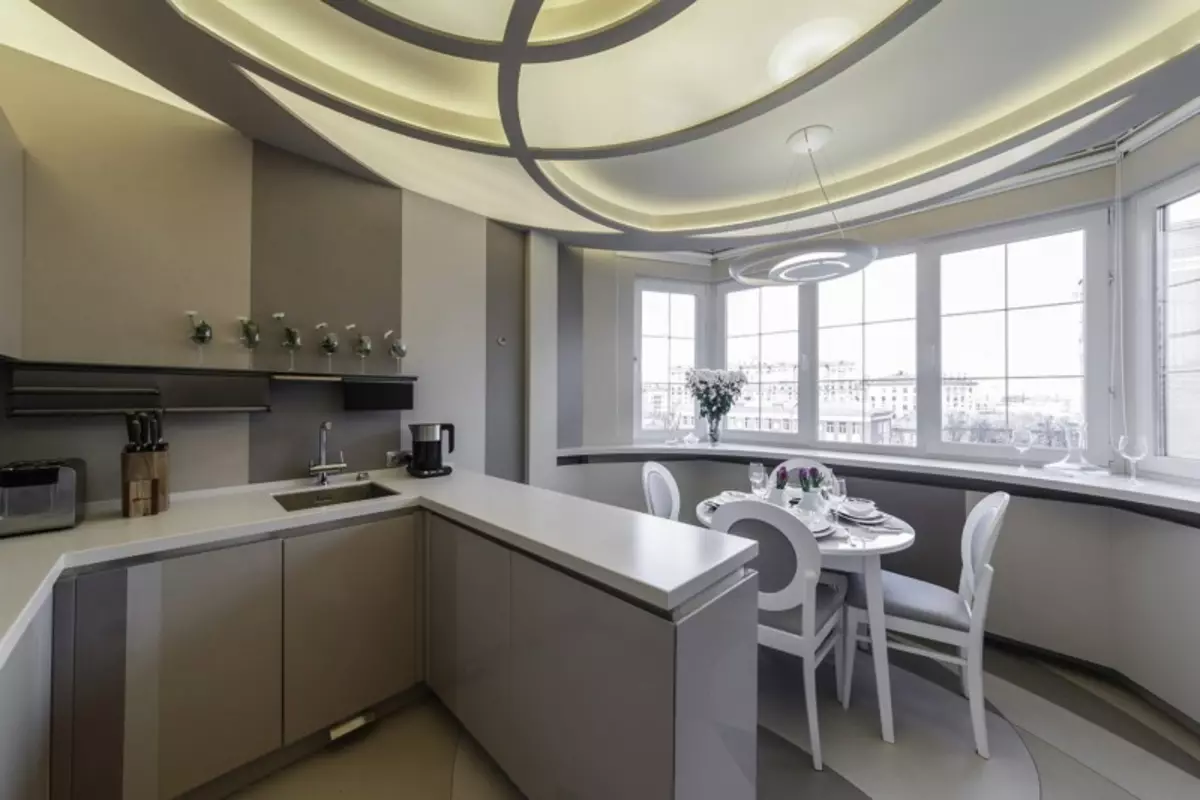
Of course, the easiest way to leave everything in our places, and the loggia is adapted under the dining area. The only thing that will have to be done in this case are an electrical wire for outlets on the loggia. Therefore, the wiring of cables is thought out even before the start of the entire process. That is, the installation sites for household appliances are predetermined.
Very often, a refrigerator is made on the attached loggia. This is a good solution that frees the space in the kitchen. In general, the jointed room must be used, given the convenience and functionality of two zones: working and dining room. The main thing is not to overload the premises, but correctly distribute furniture throughout the area.
The connection of the balcony with the kitchen will have to spend more time and money. In addition, this union is not always possible. For example, balconies on the facades that look at large avenues or tracks, it is impossible to touch. The same applies to the loggia if their project is not fixed. But if the windows on them are established initially, the probability of obtaining resolution on redevelopment increases significantly.
