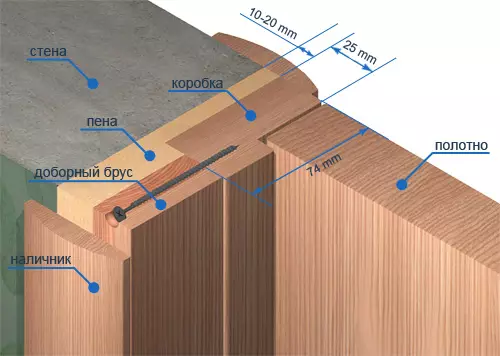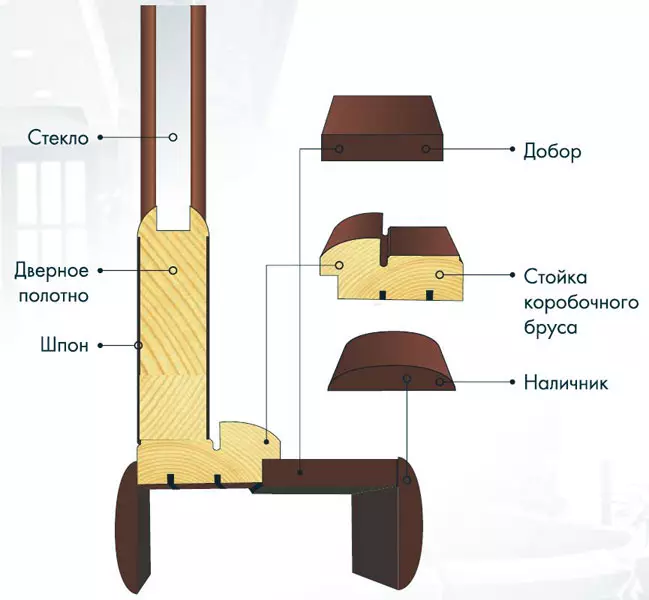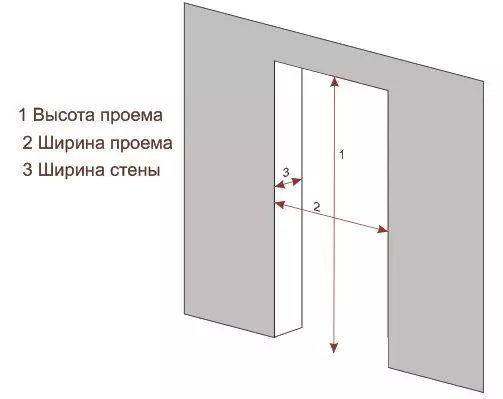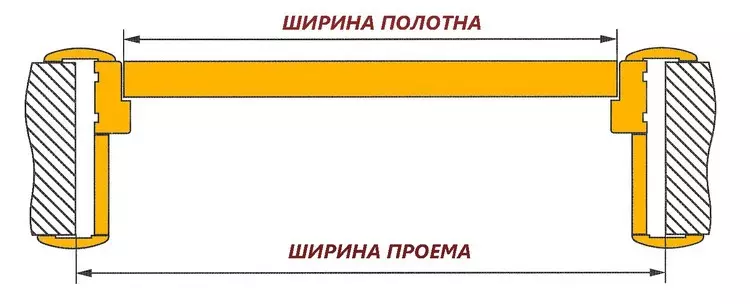Interior doors separate space of 2 adjacent residential premises: bedrooms and living room, children's and common room, kitchen and corridor. Depending on the requirements delivered to the work, they may differ material, geometric dimensions, transparency, opening method and external design.
Standard dimensions of interior door.
The material of the clip is determined by its strength, durability, a possible design and an external impression. The convenience of passage depends on geometric dimensions. Consider what parameters of interroom openings will be most convenient and what width and height of the web is recommended by the standard.
Requirements Standard
The size of the passes between the rooms is less than the entrance to the house or apartment. In accordance with the requirements of the standard, the entrance door should not be less than 80 cm, and it is more convenient to use the input with the web at least 85 cm.

Door box thickness.
For the passes inside the room, the requirements for ensuring the release of the whole family (in an emergency) are not set. Therefore, their width may be less and amount to 60, 70, 80 or 90 cm. At the same time, the width of 60 cm is not always convenient: through such a passage it is difficult to carry furniture, a musical instrument, a washing machine or a kitchen refrigerator.
Yes, and the passage itself through the narrowed opening is not always comfortable. What size canvas will provide free passage and furniture making? The recommended convenient width is at least 80 cm. Therefore, the interior doors are less than 80 cm wide.
An alien entrance to the bathroom involves restricting moisture from domestic premises in residential rooms. However, it is necessary to take into account the standard dimensions of the washing machine (minimum 40x55 cm, a maximum of 60x65 cm). A small width often does not allow you to make an acquired device inside the bathroom. Therefore, the entrance to the bathroom in modern design is received from 80 cm.
The passage to the kitchen in some apartment buildings does not always correspond to modern kitchen furniture, refrigerator size and dishwasher. Therefore, sometimes kitchen openings have to be expanded to install the cloth with dimensions of 80-85 cm.
Article on the topic: Ceiling finishing technology Shelkova plaster

Figure 1. Device of interroom door.
The standard thickness of interior doors is 75 mm. Under this thickness there are passages to most rooms in high-rise houses. In individual construction there are deviations. For example, when erecting a thin plaster from drywall, the wall thickness may be less than the designated 75 mm. In this case, it is necessary to increase the thickness of the opening at the place of installation of the door frame.
Other differences in the wall are possible. For example, the wall thickness is greater than the thickness of the finished box. Then set so-called dobors - additional boards, increasing the thickness of the clouds for all opening (Fig. 1).
What are the interior doors?
The main requirement for interior doors is to be comfortable and maintaining the design of the room. Convenience design is determined by 2 factors: the size of the entrance and the severity of the canvas. Swinging canvas indoors can be made of various materials:
- wood;
- plastic or PVC;
- Recycled tree: MDF, chipboard, fiberboard;
- glass.
As a rule, exterior doors must ensure reliability of protection against hacking, so they are performed from heavy material (wood, metal). Interior doors do not require such costly investments, they can be light, transparent, thin. It is possible to expand the geometric size to 1 m, then the execution material must be lightweight (for example, frame doors from MDF).

Door opening parameters.
Easy material provides the convenience of opening the web and will not require the installation of additional devices that make it easier to swallowing it (as often do for heavy street structures).
Wooden interior doors made of solid material - the most difficult version of the passage between rooms. Their advantages: an attractive design, pleasant sensations from the natural tree, the impression of an expensive interior. This is the most expensive way. The recommended width of the doors of solid wood, providing free sprinkling without additional devices, is 80 cm.
Most of the canvases are made of recycled wood. In everyday life, they are also called wooden. Such doors have a frame of wooden bars and a covering of a recycled wood (MDF, chipboard). Outside, they are sealed with a film or paper that imitating any desired surface: oak, pine, marble. The weight of such a canvas is significantly less than solid wooden structures. Their width may be 1 m if desired.
Article on the topic: Dimensions of the opening of an intercommercial sliding door
Dimensions of interroom opening
Standardization of canvases and openings is designed to accelerate the construction of high-rise houses. Projects of apartment buildings provide the same dimensions of interroom doors throughout the house. Unlike high-altitude houses, in the private construction of cottages, small houses dimensions are often not standardized. Their width and height are determined by the owner's preferences, and not the requirements of the standard. Possible variations of external parameters require individual manufacture of doors.

Table of typical dimensions of doorways.
If you live in an apartment building, interior passages you have the same size. Installing a lodge cloth for your residential space will cost cheaper than for individually ordered doors.
To determine which standard width and height of the canvas will suit your way, it is necessary to carry out the following measurements: the width of the opening (without a brick, from bricks to bricks) and height (excluding the threshold and thickness of the box).
These measurements are convenient to perform when the old material is completely dismantled. Then they will be the most accurate.
Next, it is necessary to carry out simple mathematical calculations.
Calculation of the width of the opening for the standard canvase
To buy and install a standard door, the necessary dimensions of the opening will be folded from the width or height of the web, the width of the box and the technological space for installation. The parameters of the box are determined by its workload (weighing the finished door). The standard interroom box (or lodge) has a width of 25 mm on each side (depending on the material and severity of the door). It provides high-quality mounting of the door leaf to a jamb and aesthetic design of the edge of the wall.

Size of the size of the interior door canvas from the width of the doorway.
The thickness of the mounting gaps is 15-20 mm on each side, they are designed to fasten the jetty to the wall and reject the irregularities of slopes. Additionally, the gap thickness between the canvas and the box, which provides free closure of doors and hanging the loops. It is 2.5-3 mm on each side or 5-6 mm in the amount for 2 sides.
Article on the topic: Colored bath - Bright accent and excellent mood!
The height of the threshold (if available) is equal to 15 to 25 mm. In the absence of a threshold between the blade and the floor, the slit is left of the same height. All values are reduced to the same measurement units (more often than millimeters).
Calculation of the width of the opening for the standard width of 80 cm (800 mm):
800 mm + (25 + 25) mm (lodge) + (20 + 20) mm (mounted clearance) + 5 mm (total clearance for free linse in the box) = 895 mm. Rounded up to 90 cm.
Calculation of the height of the opening of the canvas height 2 m (2000 mm):
2000 mm + 25 mm (lodge) + 25 mm (gap between the floor and door or threshold) + 20 mm (mounting gap at the top) + 3 mm (for free door entrance in the brief) = 2075 mm. Rounded up to 2 m 8 cm.
That is, to install the finished door, the opening should be wider than the cloth by 10 cm and above 8 cm.
If, on the fact of the measurements, the entry parameters exceeds the width and height of the canvas much more than 8 and 10 cm, then the correction of the opening is necessary, its narrowing to ensure high-quality ridge mounting. Dimensions may exceed the calculated values of 30 mm on each side. With such differences, the gaps can be filled with mounting foam.
If it is necessary to expand the openings, it is performed after dismantling the old canvas and the brown. It is important to know whether the wall is capital or it is commonless, not carrying responsible loads. Interior doors in capital walls often have sufficient width. Seasonality, as a rule, are distinguished by passages in partitions.
The construction of standard dimensions facilitates the subsequent installation of doors, makes it possible to install the finished canvase, which significantly reduces the total cost of the door design and speeds up the repair.
