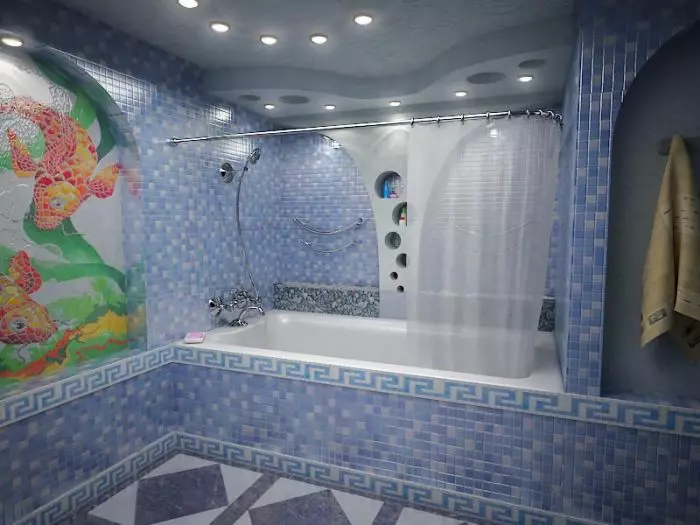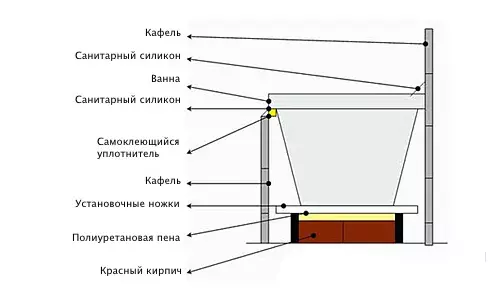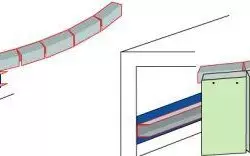The bathroom is a special place where a person takes care of her purity, suggests beauty, resting the body and soul. In order for such a rest to be more fruitful and with aesthetic, it is important to cover all the most unsightly sites of this room. One of the places that must be disguised, is the space at the foot of the bath.

To create perfect repairs, you need to pay attention to such, it would seem trivia as unsightly space under the bathroom.
Of course, many baths do not require cosmetic refinement. These models are aesthetically and presentably look both with the inner and outside. However, the population of our country still changes the baths not so often as modern manufacturers produce their goods, and because of their small wealth, it is already updating iron, steel products. And they, as you know, look very unsightly. Especially if the owner has just made cosmetic repairs in the bathroom. In addition, the question is how to close the space under the bathroom, too sharply in front of the category of people who live in ordinary shchers and Stalinki. The place under the bath can be used with the mind. Having closed the foot of the bath, in this niche, there are places of storage of household and chemical attributes.
For these purposes, humanity came up with a number of options: screens, curtains, podiums.
Close the space shutter

Bathroom device with screen.
Cover the space under the bathroom is very simple, it does not require any effort and skills. The curtain itself is a primitive nonwoven material, so it does not fit perfectly into each stylistic interior. But in a simple (borough) bathroom, it will be quite by the way. If you choose a little, calm, without extravagant pattern, this will be quite appropriate.
Article on the topic: Sunscreen film - curtains for windows that does not pass ultraviolet
You can build a similar curtain with:
- frames;
- nonwoven material;
- mounting elements to the wall;
- Fasteners curtains to frame;
- Perforator.


Mounting a curvilinear screen under the bath.
The installation process is the mounting frame to the walls of the room and under the bath rim. The frames are risked on the frame to which the curtain is fastened. As a variant of such a system of arrangement, you can use ready-made bath curtains. In this case, the design you need to simply attach to the right place, and the length of the plastic curtains to shorten. The place under the bathroom will be in public domain, respectively, you can need the necessary accessories. Similar curtains require regular care. The advantages of this method hide the unsightly surface of the bath in the following:
- No use of expensive and complex materials is not required;
- access to the space under the bathroom, where the necessary items are posted, open;
- It is applicable to any design of the bath and different dimensions of the room.
Screen design
One of the most common designs in order to close the bath and equip the space under it, is the screen. It is mainly a ready-made system where the fastener and installation efforts are not applying. Find screens will not be difficult, they are sold in every plumbing store. Among the advantages can be noted: affordable prices, a wide range of color and structural models. It is quite realistic to order for any size of the bath.Screens can be performed in the following variations.
Bathroom installation circuit on a brick podium.
- In the most primitive form. Installing this screen will take a few minutes. This design is fastened due to the pulp in the floor and the bathroom walls. Among the advantages of the on-screen system are hiding the unprovenable appearance. But the minuses include the impossibility of arranging the storage system in a niche under the bath.
- Swing screen. A similar design has the price much higher than the other options to close the bath. However, it is much more functional. In addition to the aesthetic side, it means the rational use of space under the bathroom. These screens are released in the sliding version.
- Screen equipped with a storage system. Similar options for screens in their design already have drawers and shelves. It is very convenient, it is possible with their help with the greatest compactness to systematize its belongings. With a similar screen in a niche under the bathroom, you can place both chemical compositions for washing and cleaning, and towels, bathrobes.
Article on the topic: How to connect an ariston water heater?
The stylistic design of the screen can be chosen on your taste and design of the bathroom. But when selecting decorative elements, it is worth preferred to those materials that match the style and the color of the attributes already installed. In this and plus data designs.
If there is a desire to independently make a similar structure, then in this case you will need:
- frame (wooden bars, aluminum profiles);
- fasteners (nails, loops);
- Perforator, drill;
- a hammer;
- Sheet of plasterboard (moisture resistant);
- Plastic, metalplastic (ready-made shields for revision windows).
Starting work follows from mounting the frame to the walls of the room and the base of the bath. This is done using aluminum profiles and guides, which, with the help of a perforator and nails, are fixed to overlaps. Next to the frame mounted plasterboard sheets (or two). The tile is glued on top of all. But it is necessary to leave a small hole for a revision hatch. With the help of hinges, it should be mounted in the left hole. Such hatches are sold already in the finished form.
Some materials from the described method of self-making screen can be replaced. Screens are divided into models, based on:
- Plasterboard sheets;
- polyvinyl chloride panels;
- Tile or polyvinyl chloride tile.
Capital structures
To independently make a capital design, you will need:
- moisture-resistant plasterboard;
- bricks;
- moisture-proof plywood or MDF panel;
- Finishing materials (tile, special film, artificial leather, decorative stone).
The frame is built before installing the bath. At the end of the work, the external side of the installed frame is decorated. Decorative elements are selected based on their own taste and overall stylistics of the room. But in any case, the design is complemented by an audit hatch. Equipment to this element is necessary for the simplicity and comfort of the approach to space under the bathroom (to eliminate the subtexts, installation of the plumbing system). It is extremely important for free air ventilation to avoid the appearance of fungus. For the greatest comfort, such capital designs are equipped with leg niches.
Article on the topic: Moss in the interior
These niches are an optional design element, but for the convenience of cleaning the baths will be by the way.
Podium: Excellent solution to close space
The podium is recognized as one of the most complex structures in the question of how to close the space. Therefore, during the construction of the podium, a previously acquired construction skill is useful. With independent manufacture, you will need:
- Brick (can be wooden bars);
- cement mortar;
- moisture-proof cardboard (or MDF);
- Decoration Materials.
Before installing the bath, you must first build the podium. The dimensions of the stage of this protrusion are chosen on the basis of the dimensions of the entire premises, the baths (its size and shape), the location of the doorway and the location of sanitary communications. If a brick is chosen as the base of the podium, then the finish is better to choose from decorative tiles, mosaic, artificial stone. But with a wooden frame, it is best to cover it only with varnish. Varnish should choose only moisture-resistant.
Many prefer the podium not only from aesthetic considerations, but also to hide the communication system.
The arrangement of space under the bathroom with obtaining a full-fledged storage system is not easy. However, individual embodiments do not require expensive materials and additional labor. In addition, options suitable for the overall decor of the bathroom can be selected.
